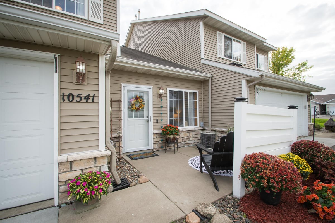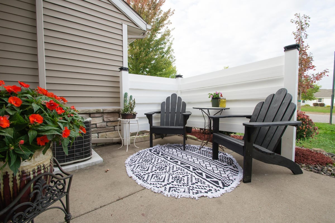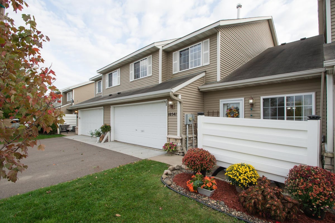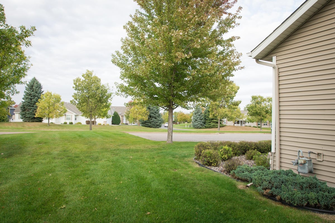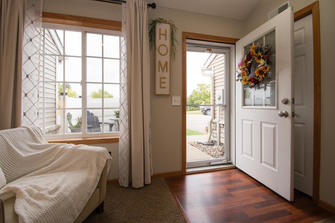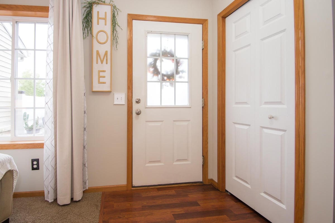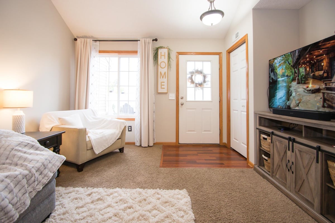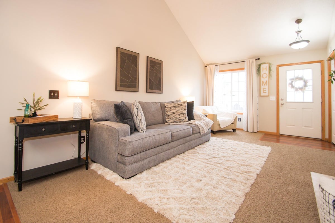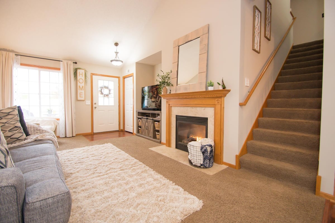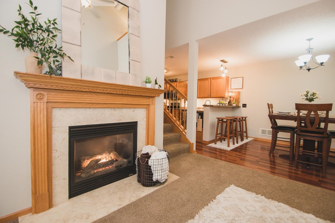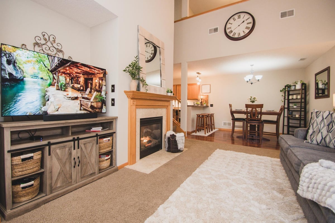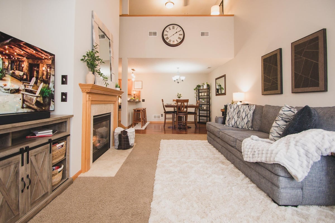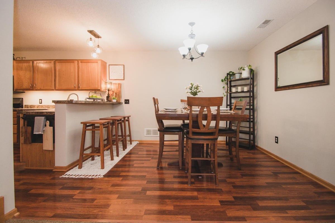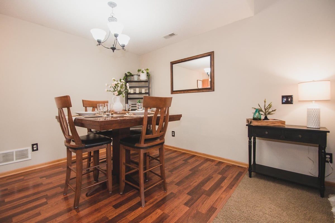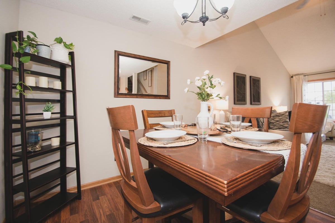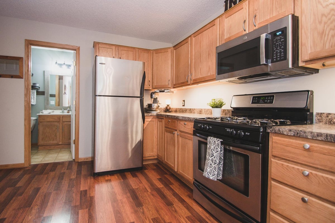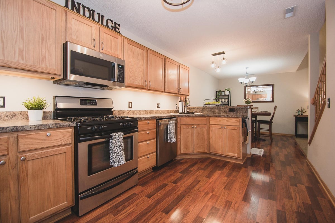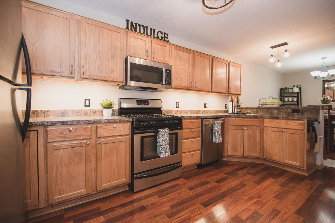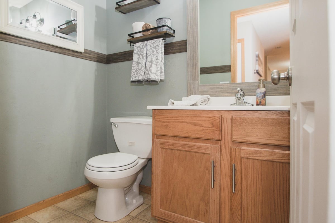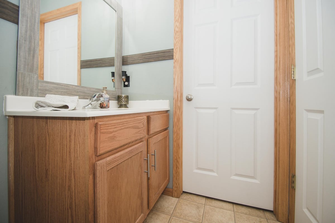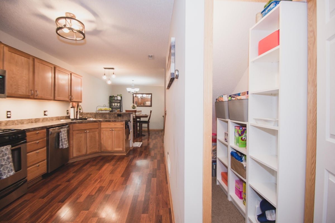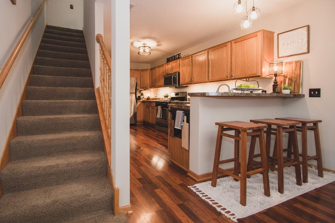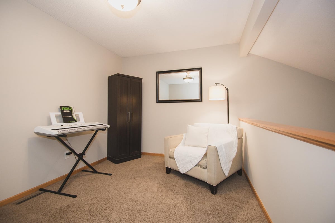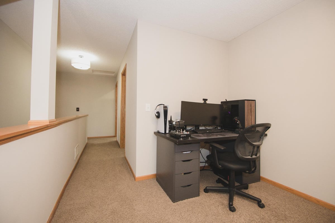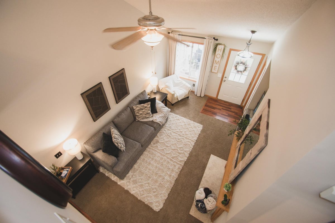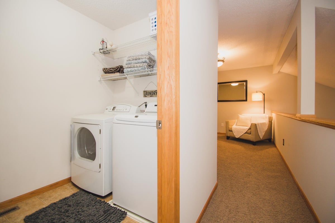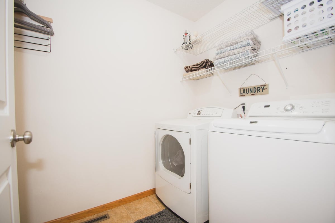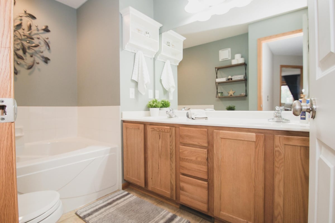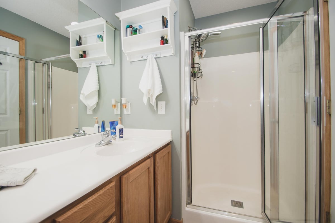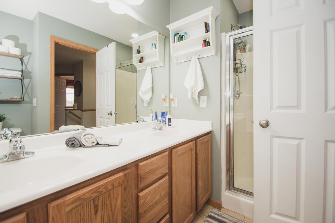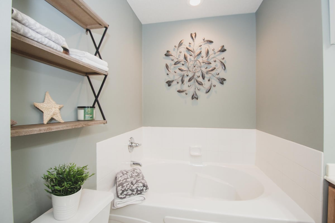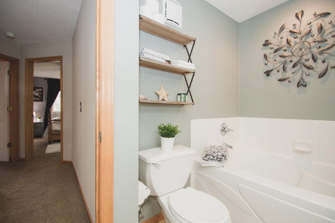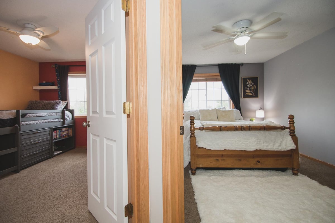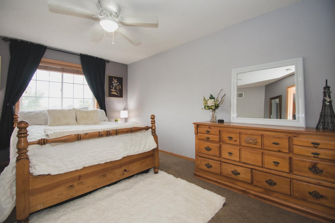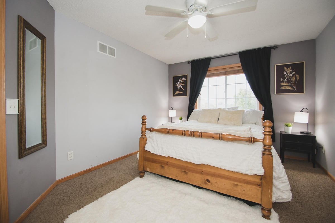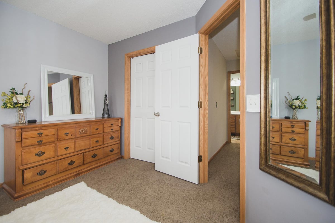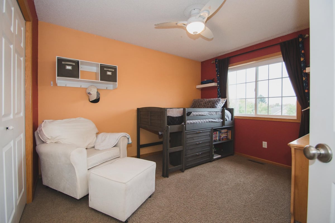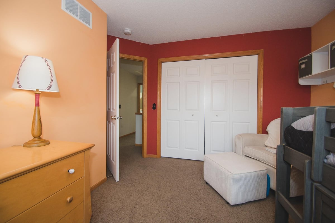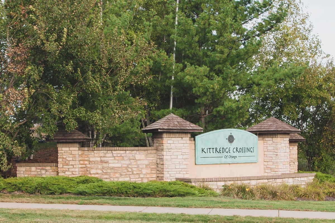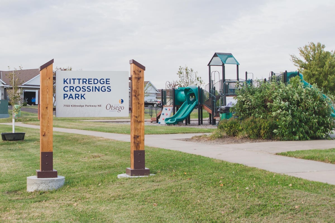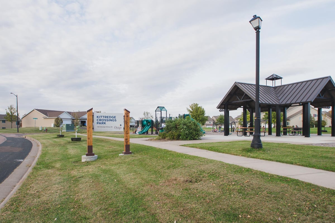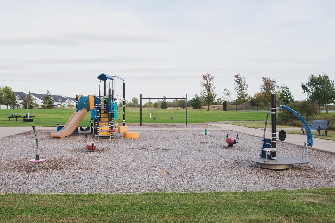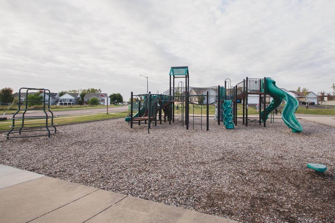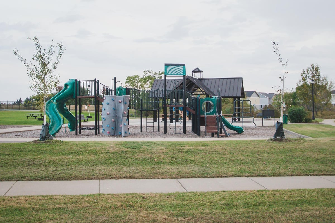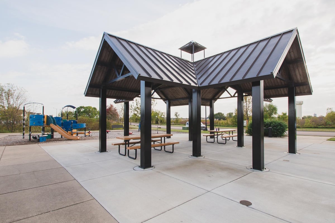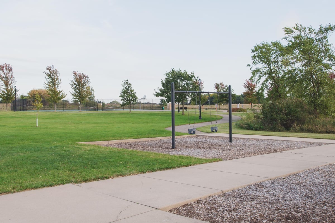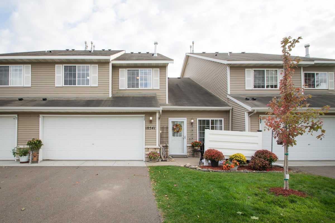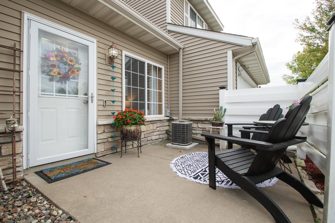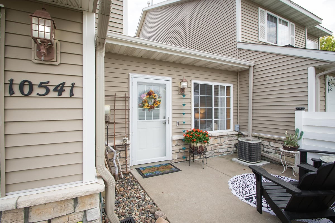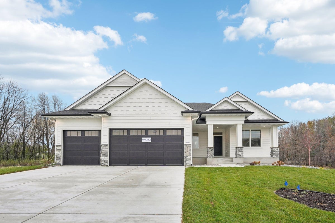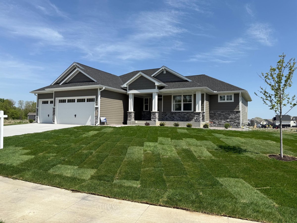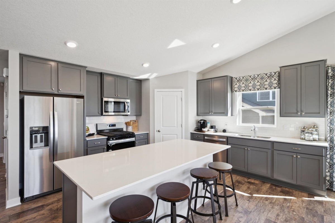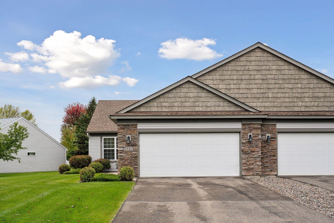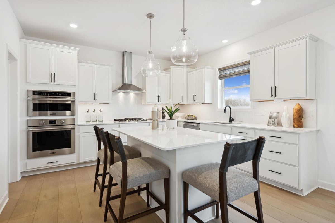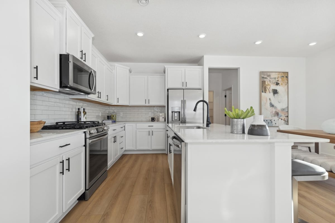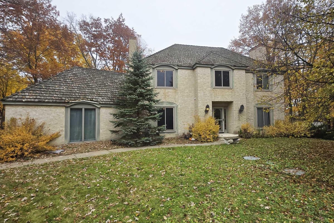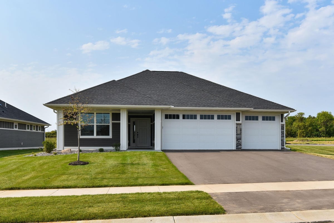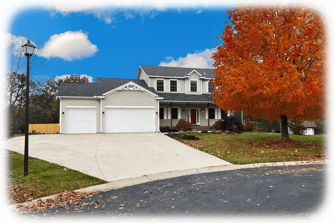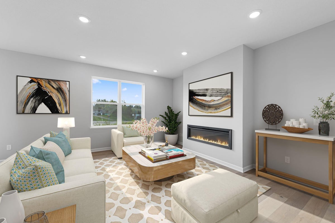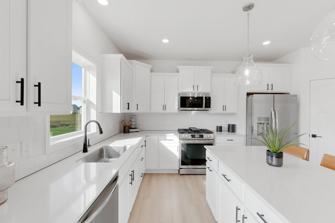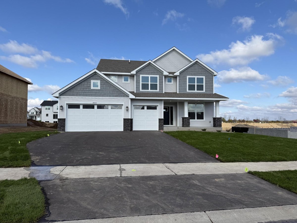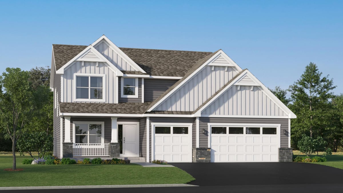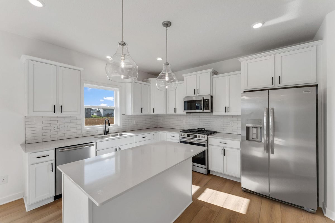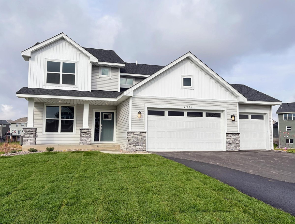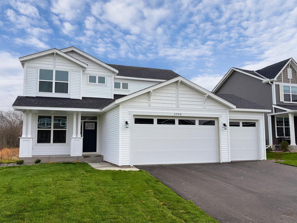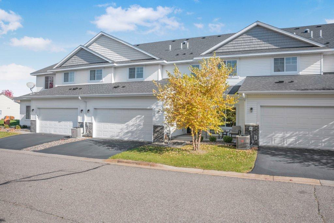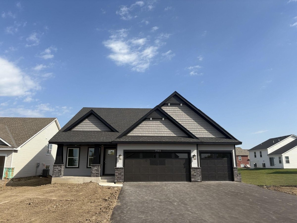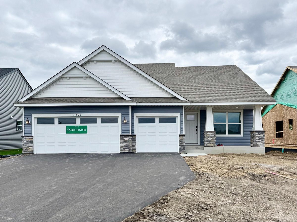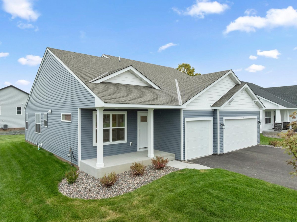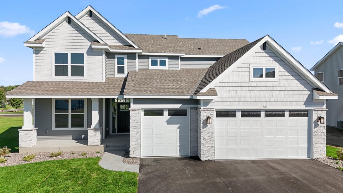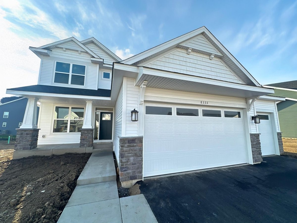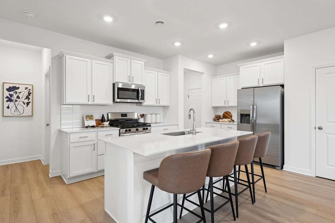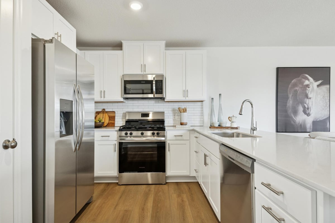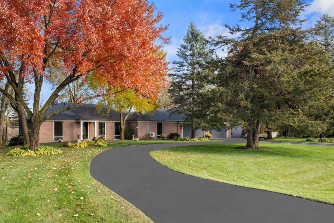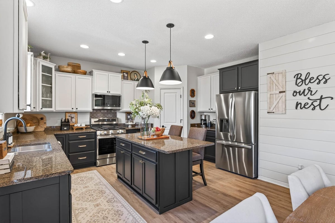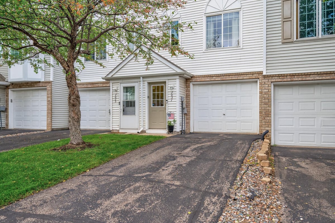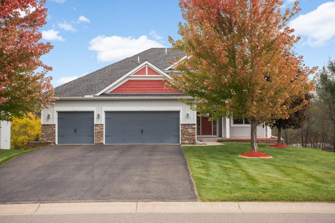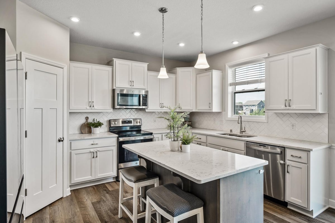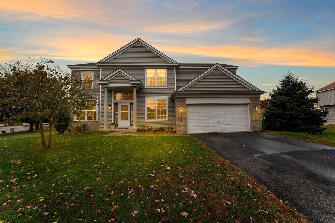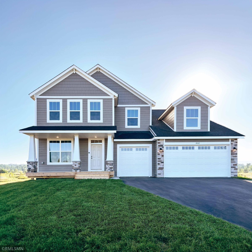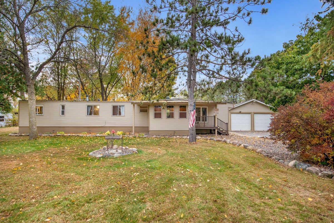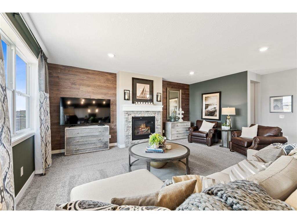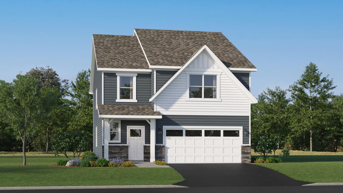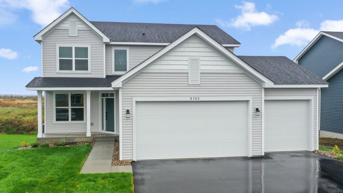Listing Details
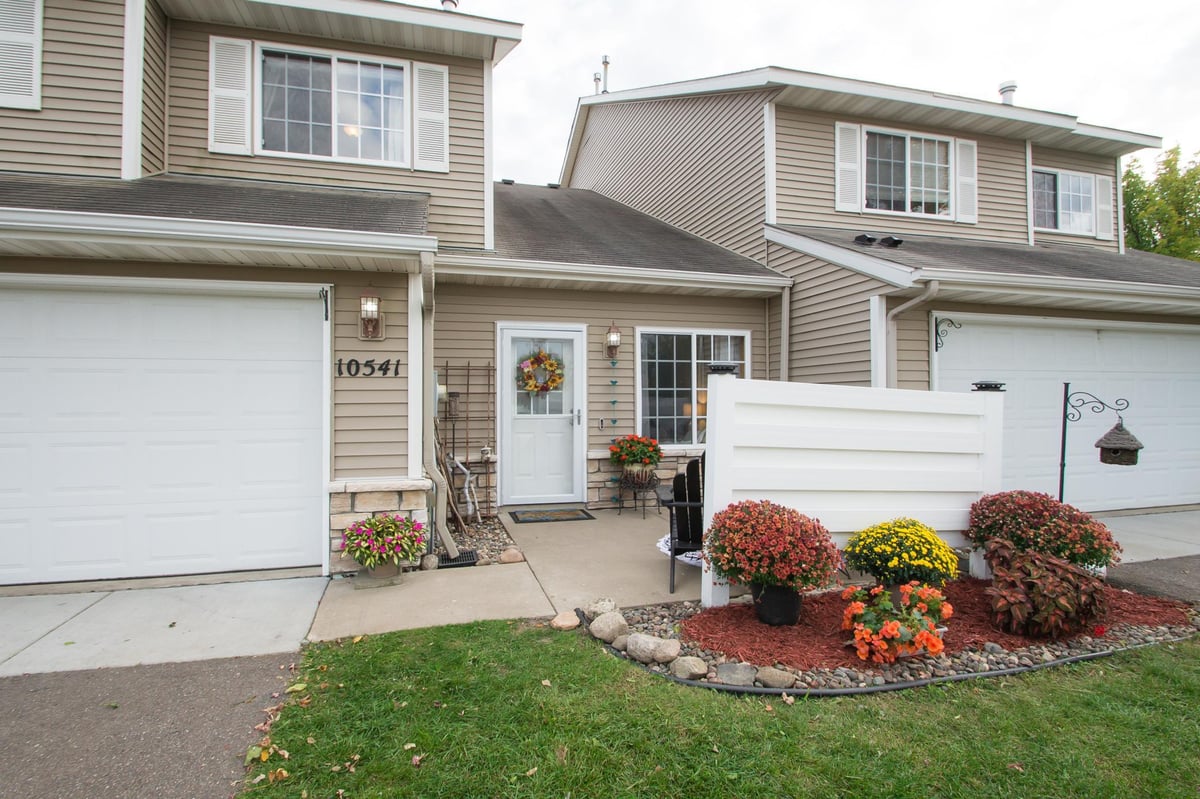
Open House
- Open House: Nov 8, 2025, 12:00 PM - 2:00 PM
Listing Courtesy of Edina Realty, Inc.
This charming and well-maintained 2-bed, 2-bath townhome is move-in ready and features comfort, convenience, and thoughtful updates throughout! Ideally located near schools, retail, entertainment, parks, and with easy access to I-94, this home sits on a quiet dead-end street for added privacy. The spacious main level features a bright living room with vaulted ceilings and a cozy gas fireplace, a beautifully remodeled half bath (2025), and an ample kitchen with plenty of cabinetry and a pantry. The entire home (excluding bedrooms) was professionally painted in 2025 and living room carpets freshly shampooed. Upstairs, you'll find two bedrooms, a loft/den perfect for a home office or reading nook, laundry with cabinetry, and a full bath featuring a soaking tub, separate shower, double sinks, and fresh paint. The primary bedroom offers a generous walk-in closet. Additional updates include newer light fixtures (2023), GE dishwasher (2023), microwave (2022), and a new AC capacitor and tune up (2025). Enjoy outdoor relaxation on the private front patio with privacy fencing, or take advantage of the nearby park with tennis courts, pavilion, playground, and open green space! The insulated 2-car attached garage, and a newer concrete apron (2020) add convenience and value. Association covers lawn care, snow removal, sanitation, water, and recycling for ease-of-living. This inviting home includes a one-year home warranty for peace of mind!
County: Wright
Latitude: 45.256684
Longitude: -93.672824
Subdivision/Development: Kittredge Crossing Condo Cic97
Directions: From Co Rd 19 go west on 70th Street, right on Kittredge, right on Kahler, right on 74th, building is on right.
Number of Full Bathrooms: 1
1/2 Baths: 1
Other Bathrooms Description: Double Sink, Main Floor 1/2 Bath, Separate Tub & Shower, Upper Level Full Bath
Has Dining Room: Yes
Dining Room Description: Breakfast Bar, Kitchen/Dining Room, Living/Dining Room
Living Room Dimensions: 11.1x18
Kitchen Dimensions: 8.10x16.9
Bedroom 1 Dimensions: 11x14.6
Bedroom 2 Dimensions: 10x12
Has Fireplace: Yes
Number of Fireplaces: 1
Fireplace Description: Decorative, Gas, Living Room
Heating: Forced Air, Fireplace(s)
Heating Fuel: Natural Gas
Cooling: Central Air
Appliances: Cooktop, Dishwasher, Disposal, Dryer, Gas Water Heater, Microwave, Range, Refrigerator, Stainless Steel Appliances, Washer
Basement Description: None
Total Number of Units: 0
Accessibility: None
Stories: Two
Construction: Brick/Stone, Vinyl Siding
Roof: Age Over 8 Years, Asphalt
Water Source: City Water/Connected
Septic or Sewer: City Sewer/Connected
Water: City Water/Connected
Electric: 100 Amp Service
Parking Description: Attached Garage, Asphalt, Garage Door Opener, Insulated Garage
Has Garage: Yes
Garage Spaces: 2
Fencing: Privacy
Pool Description: None
Lot Description: Some Trees
Lot Size in Acres: 0.02
Lot Size in Sq. Ft.: 1,045
Lot Dimensions: 34x34x34x28
Zoning: Residential-Single Family
Road Frontage: Paved Streets, Private Road
High School District: Elk River
School District Phone: 763-241-3400
Property Type: CND
Property SubType: Townhouse Side x Side
Year Built: 2005
Status: Active
Unit Features: Ceiling Fan(s), Natural Woodwork, Patio, Paneled Doors, In-Ground Sprinkler, Vaulted Ceiling(s)
HOA Fee: $430
HOA Frequency: Monthly
Restrictions: Mandatory Owners Assoc, Pets - Cats Allowed, Pets - Dogs Allowed, Pets - Weight/Height Limit
Tax Year: 2025
Tax Amount (Annual): $2,290


