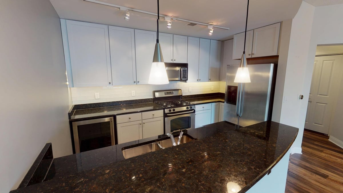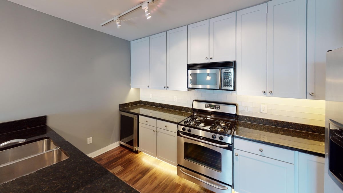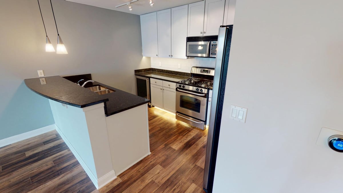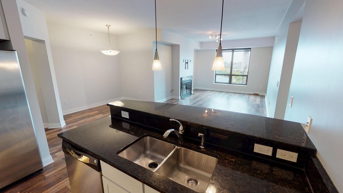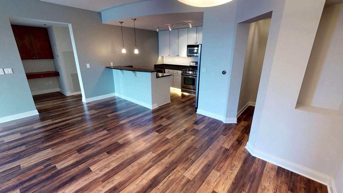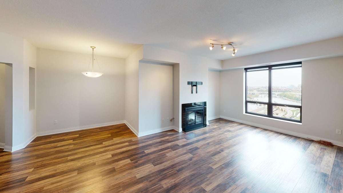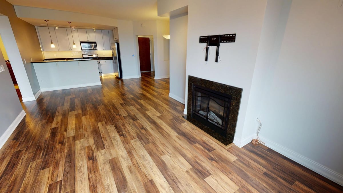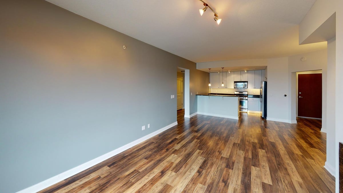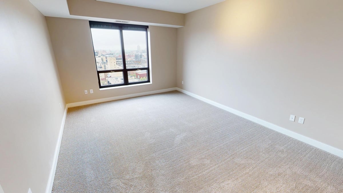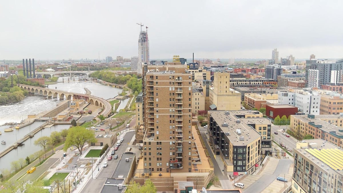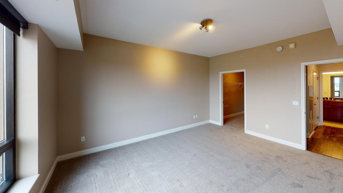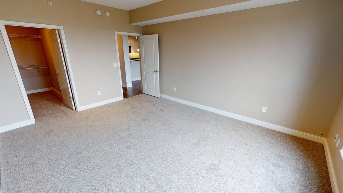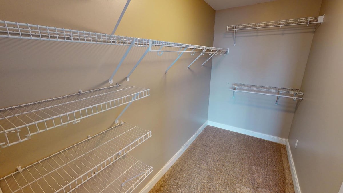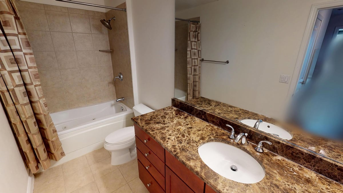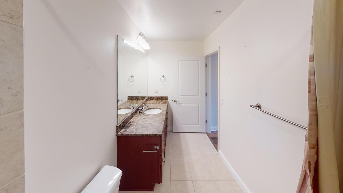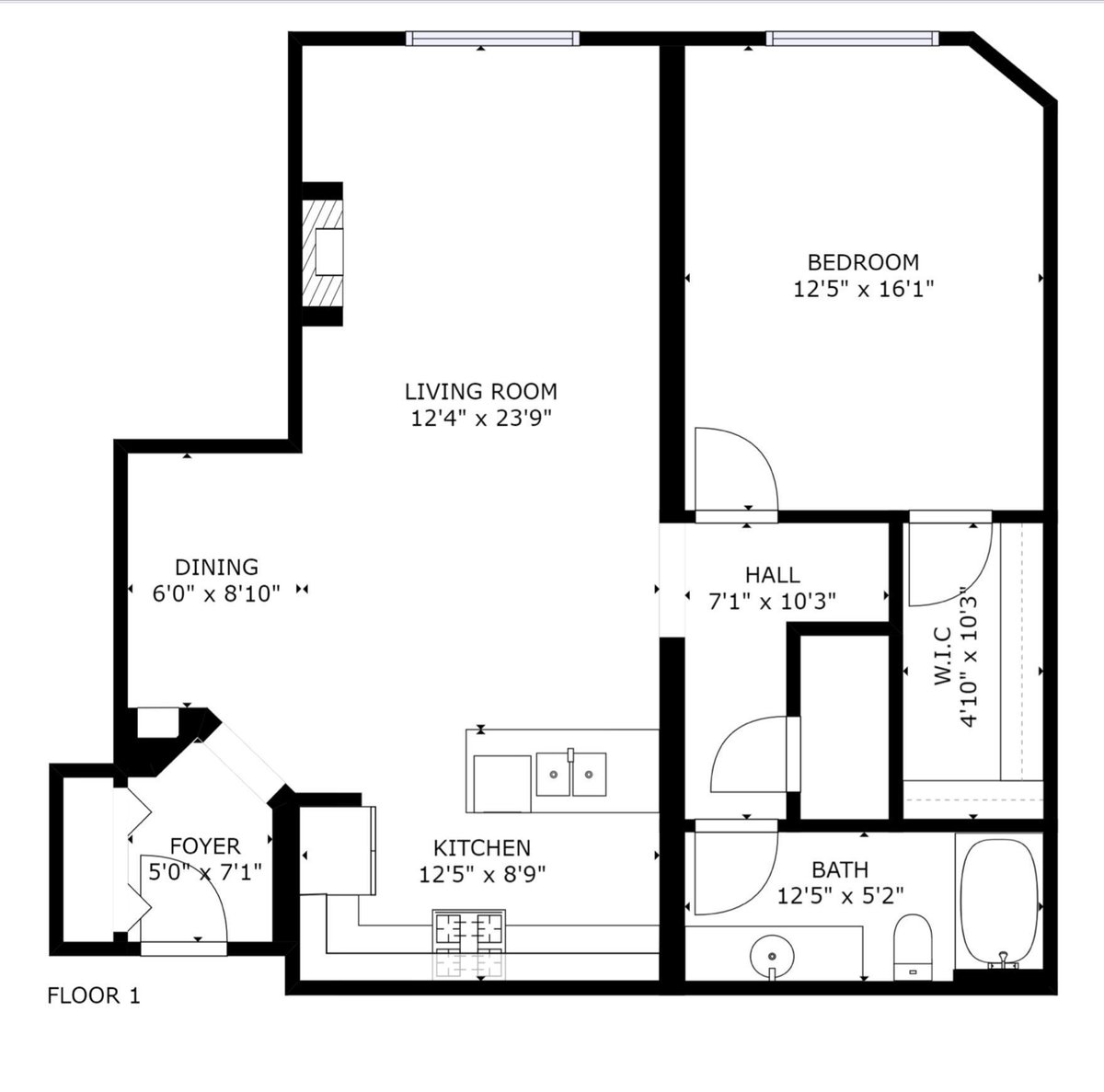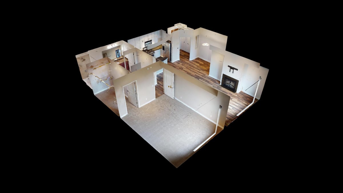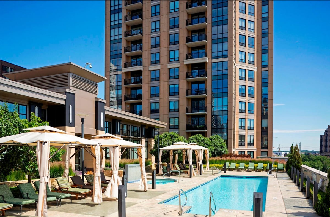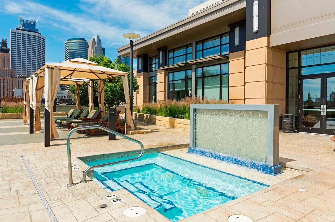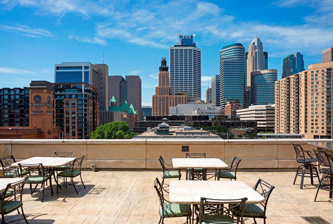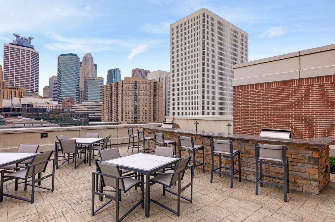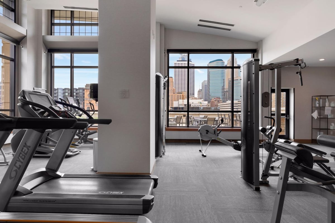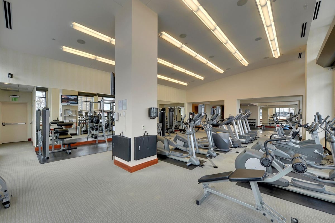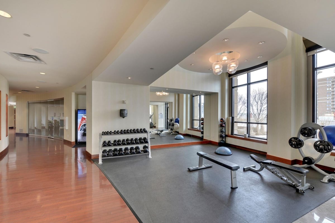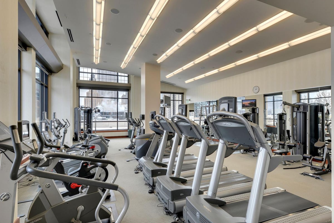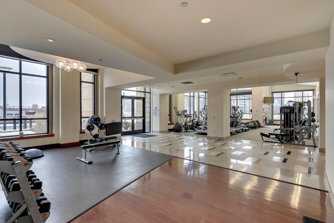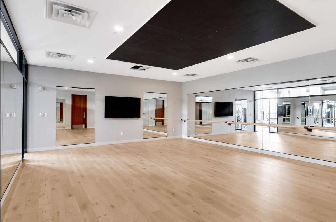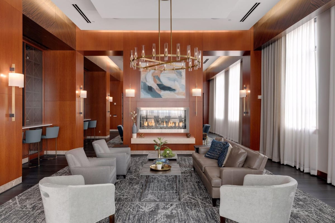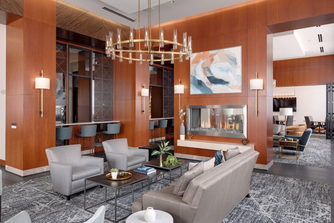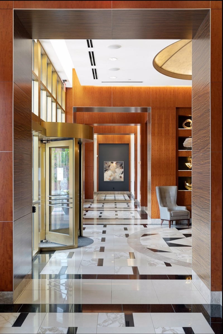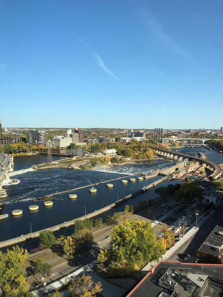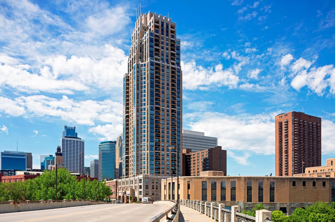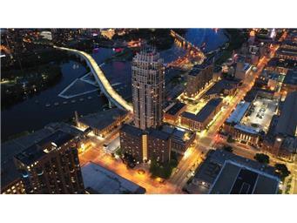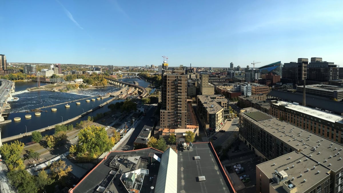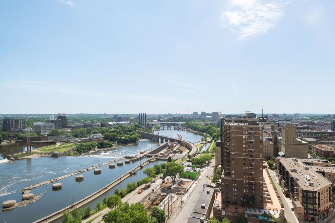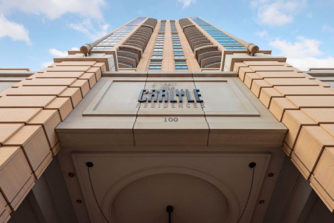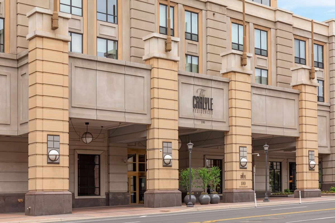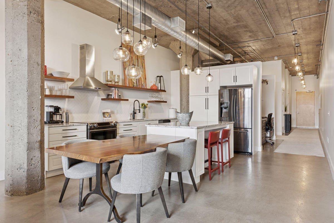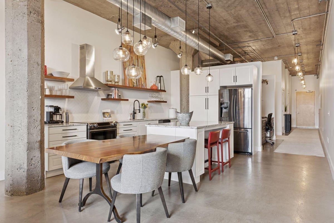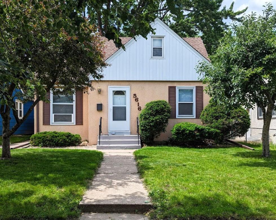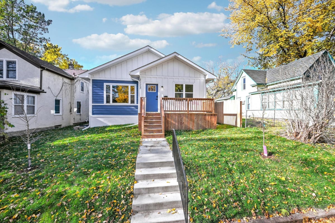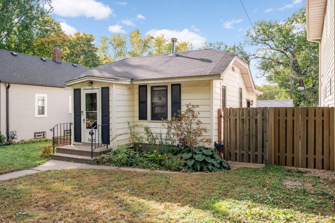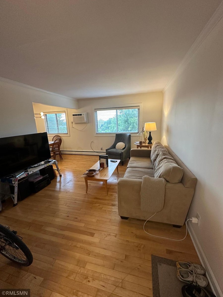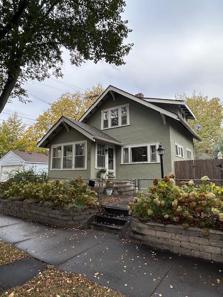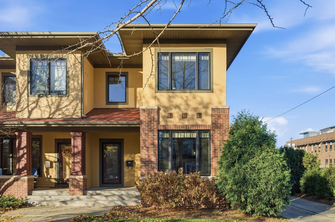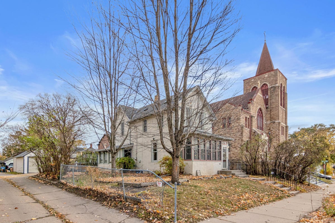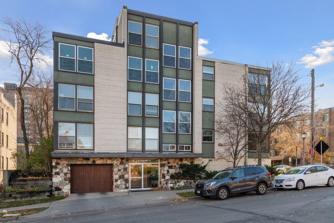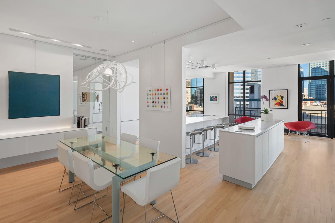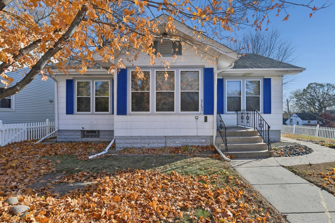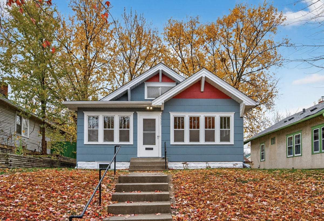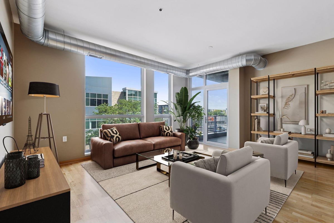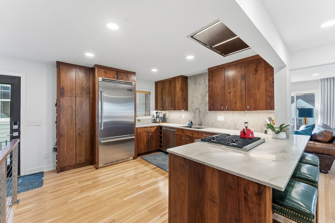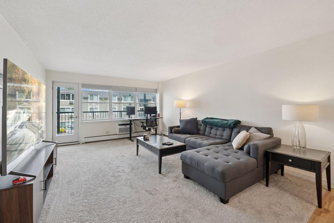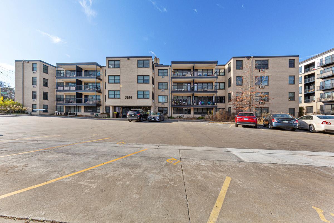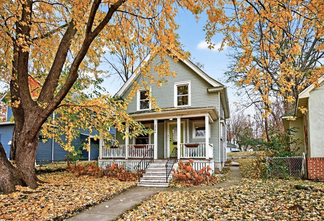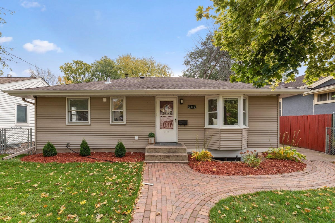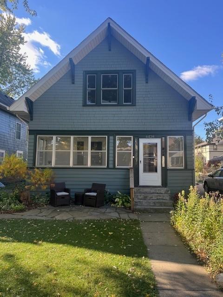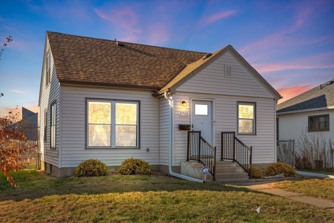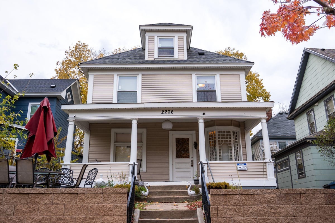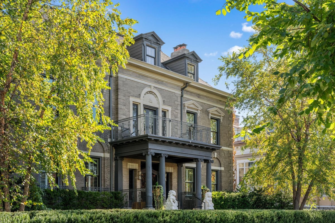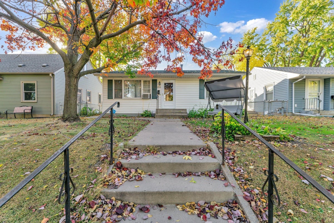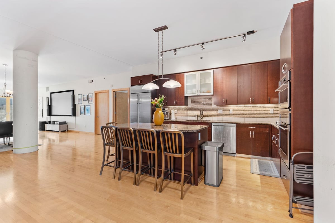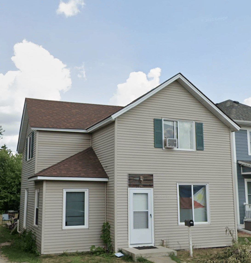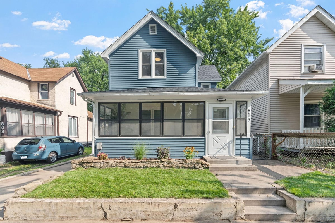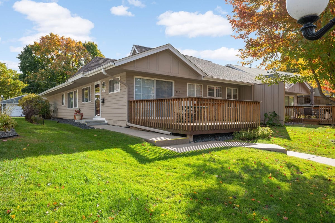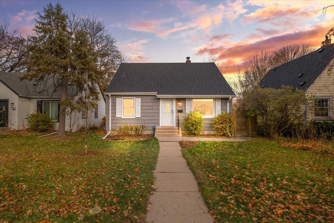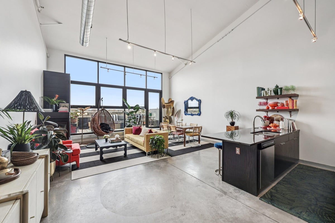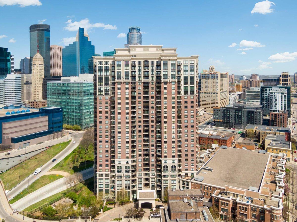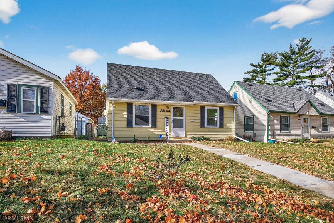Listing Details
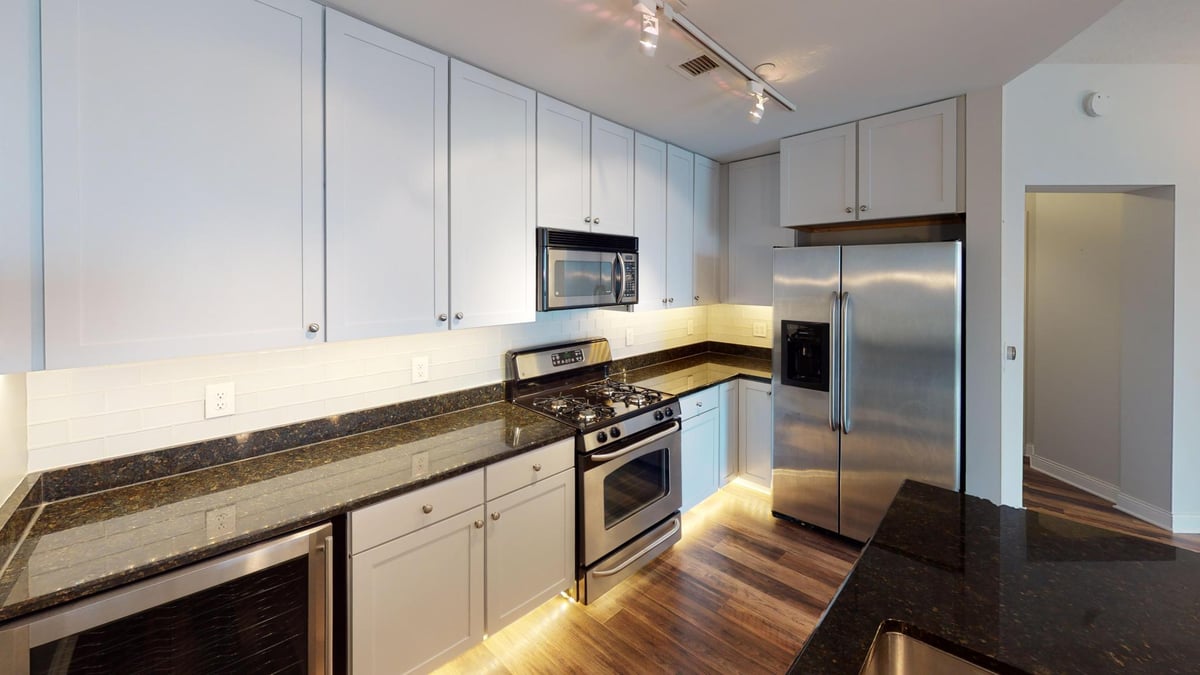
Listing Courtesy of Prospect Realty, LLC
Enjoy an open, efficient layout designed for everyday comfort, featuring central cooling, forced-air heating, and your own dedicated garage parking. Inside, you'll find updated appliances that make cooking and entertaining a breeze. Large windows fill the space with natural light and offer amazing views of the downtown skyline and riverfront. Located just steps from the Mississippi Riverfront and a short walk to Mill Ruins Park, this home puts you close to everything downtown Minneapolis has to offer. Whole Foods, Trader Joe's, US Bank Stadium, Target Field and the vibrant North Loop dining scene are all nearby for maximum convenience. Residents can also enjoy a heated outdoor pool, fitness center and other amenities.
County: Hennepin
Neighborhood: Downtown West
Latitude: 44.981732
Longitude: -93.262884
Subdivision/Development: Downtown West
Directions: N Washington Avenue to 3rd Avenue. Building located at the corner of 3rd Avenue and S 2nd Street. Guest parking is to left of main entrance on 3rd. Push button and let them know you are showing the unit. Guest parking is to the right as you enter garage.
All Living Facilities on One Level: Yes
Number of Full Bathrooms: 1
Other Bathrooms Description: Main Floor Full Bath, Jetted Tub
Has Dining Room: Yes
Dining Room Description: Breakfast Bar, Kitchen/Dining Room, Living/Dining Room, Separate/Formal Dining Room
Amenities: Guard - 24 Hour, Car Wash, Common Garden, Concrete Floors & Walls, Deck, Elevator(s), Fire Sprinkler System, Spa/Hot Tub, Other, Security
Living Room Dimensions: 13x12
Kitchen Dimensions: 12x9
Bedroom 1 Dimensions: 15x12
Has Fireplace: Yes
Number of Fireplaces: 1
Fireplace Description: Electric, Living Room
Heating: Forced Air
Heating Fuel: Natural Gas
Cooling: Central Air
Appliances: Dishwasher, Disposal, Dryer, Exhaust Fan, Microwave, Range, Refrigerator, Washer
Basement Description: None
Total Number of Units: 0
Accessibility: Accessible Elevator Installed, Wheelchair Ramp(s)
Stories: One
Construction: Brick/Stone
Roof: Flat, Tar/Gravel
Water Source: City Water/Connected
Septic or Sewer: City Sewer/Connected
Water: City Water/Connected
Electric: Circuit Breakers
Parking Description: Assigned, Attached Garage, Covered, Concrete, Garage Door Opener, Heated Garage, Secured, Underground
Has Garage: Yes
Garage Spaces: 1
Fencing: None
Has a Pool: Yes
Pool Description: Below Ground, Heated, Outdoor Pool, Shared
Lot Description: Public Transit (w/in 6 blks), Some Trees
Lot Size in Acres: 0
Lot Size in Sq. Ft.: 0
Lot Dimensions: Common
Zoning: Residential-Single Family
Road Frontage: City Street, Curbs, Paved Streets, Sidewalks, Street L
Water Body: Mississippi River
Waterfront Description: River View
View Description: East, River
High School District: Minneapolis
School District Phone: 612-668-0000
Property Type: CND
Property SubType: High Rise
Year Built: 2006
Status: Active
Unit Features: Cable, City View, Primary Bedroom Walk-In Closet, Main Floor Primary Bedroom, Natural Woodwork, Panoramic View, Tile Floors, Washer/Dryer Hookup, Walk-In Closet
HOA Fee: $901
HOA Frequency: Monthly
Restrictions: Architecture Committee, Mandatory Owners Assoc, Pets - Cats Allowed, Pets - Dogs Allowed, Pets - Number Limit
Tax Year: 2025
Tax Amount (Annual): $5,592


