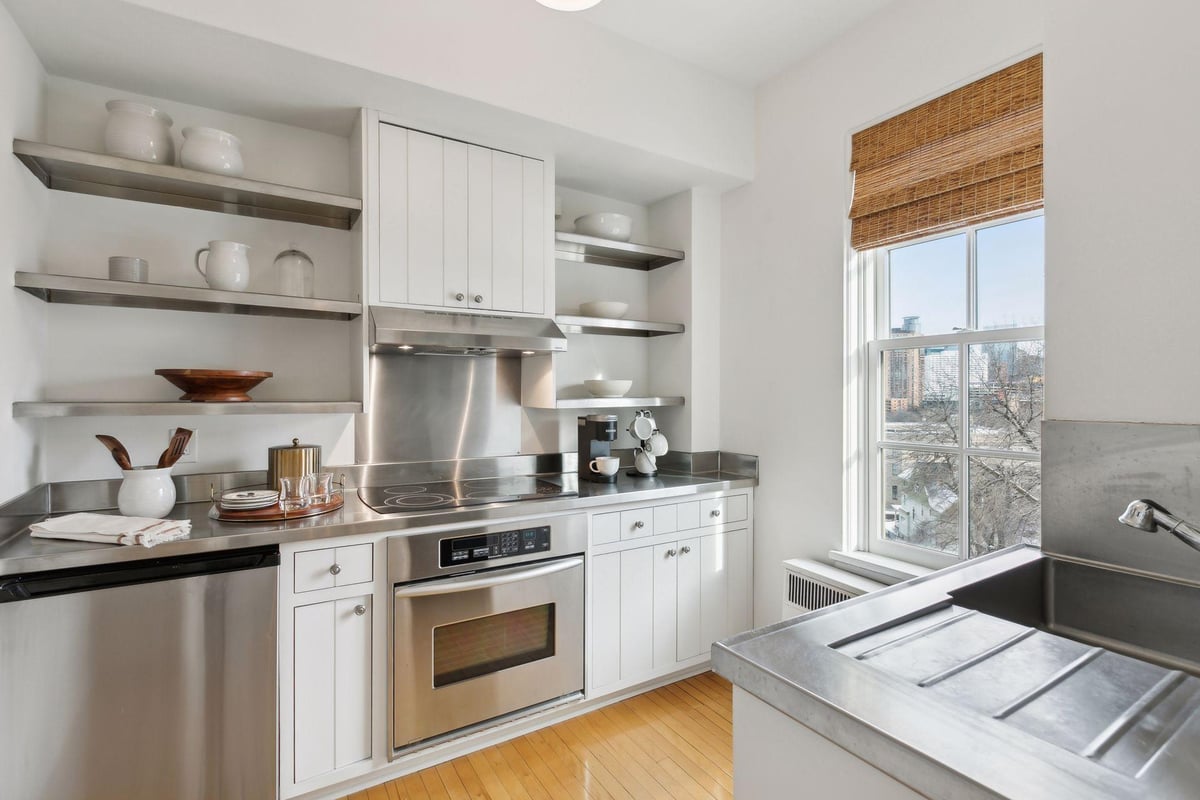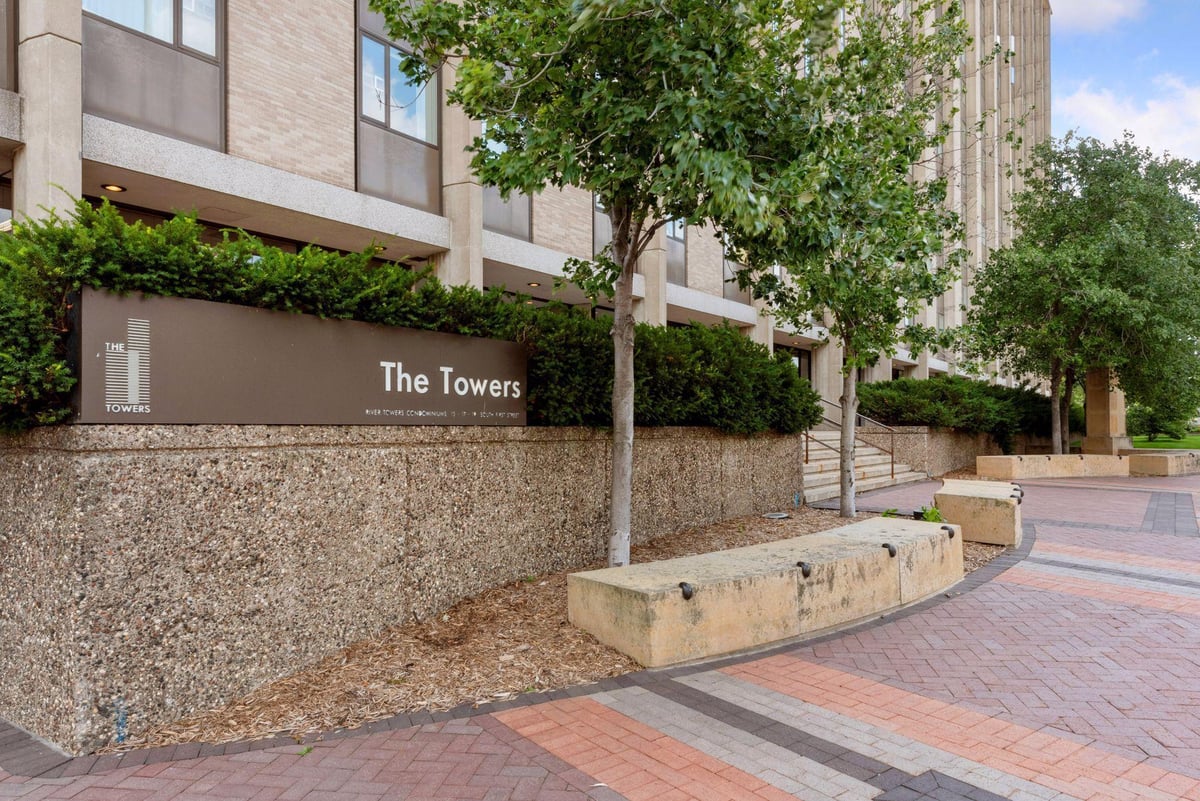Listing Details

Listing Courtesy of Lakes Sotheby's International Realty
Presenting an extraordinary penthouse suite at The Carlyle with 180-degree panoramic views of the Mississippi River. This highly sought-after unit includes three bedrooms, two bathrooms, walk-in closets, a formal dining area, double sided fireplace, and an open floor plan. The gourmet kitchen is equipped with granite countertops, high-end stainless steel appliances, exquisite backsplash and center island. The Carlyle provides exceptional amenities, including a 24-hour concierge service, a hot tub, a rooftop pool, a state-of-the-art fitness center, a spa, and a wine cellar. Located in an excellent downtown location, this residence offers unparalleled luxury and convenience.
County: Hennepin
Neighborhood: Downtown West
Latitude: 44.981732
Longitude: -93.262884
Subdivision/Development: The Carlyle
Directions: Washington Ave to 3rd Ave. Go north to building on left. Pull up in front of building to garage entry on left side of main entry door.
All Living Facilities on One Level: Yes
3/4 Baths: 1
Number of Full Bathrooms: 1
Other Bathrooms Description: Bathroom Ensuite, Full Primary, Private Primary, Main Floor 3/4 Bath, Main Floor Full Bath, Separate Tub & Shower, Walk-In Shower Stall
Has Dining Room: Yes
Dining Room Description: Breakfast Area, Eat In Kitchen, Separate/Formal Dining Room
Amenities: Car Wash, Concrete Floors & Walls, Elevator(s), Fire Sprinkler System, Spa/Hot Tub, Patio, Security
Has Fireplace: Yes
Number of Fireplaces: 1
Fireplace Description: Two Sided, Gas, Living Room
Heating: Forced Air, Radiant Floor
Heating Fuel: Natural Gas
Cooling: Central Air
Appliances: Air-To-Air Exchanger, Cooktop, Dishwasher, Disposal, Double Oven, Dryer, Exhaust Fan, Humidifier, Microwave, Refrigerator, Stainless Steel Appliances, Wall Oven, Washer, Wine Cooler
Basement Description: None
Has Basement: Yes
Total Number of Units: 0
Accessibility: Accessible Elevator Installed
Stories: One
Construction: Brick/Stone
Roof: Flat
Water Source: City Water/Connected
Septic or Sewer: City Sewer/Connected
Water: City Water/Connected
Parking Description: Assigned, Attached Garage, Garage Door Opener, Heated Garage, Secured, Underground
Has Garage: Yes
Garage Spaces: 2
Has a Pool: Yes
Pool Description: Below Ground, Heated, Outdoor Pool, Shared
Lot Description: Public Transit (w/in 6 blks), Corner Lot, Irregular Lot
Lot Size in Acres: 0.94
Lot Size in Sq. Ft.: 41,033
Lot Dimensions: Irregular
Zoning: Residential-Multi-Family
Road Frontage: City Street, Curbs, Paved Streets, Sidewalks
Water Body: Mississippi River
Waterfront Description: River View
View Description: City Lights, Panoramic, River
High School District: Minneapolis
School District Phone: 612-668-0000
Property Type: CND
Property SubType: High Rise
Year Built: 2006
Status: Coming Soon
Unit Features: Balcony, Ceiling Fan(s), City View, Hardwood Floors, Indoor Sprinklers, Kitchen Center Island, Primary Bedroom Walk-In Closet, Main Floor Primary Bedroom, Panoramic View, Tile Floors, Washer/Dryer Hookup, Walk-In Closet
HOA Fee: $1,645
HOA Frequency: Monthly
Restrictions: Mandatory Owners Assoc, Pets - Cats Allowed, Pets - Dogs Allowed, Pets - Number Limit, Pets - Weight/Height Limit
Tax Year: 2025
Tax Amount (Annual): $18,561























































































