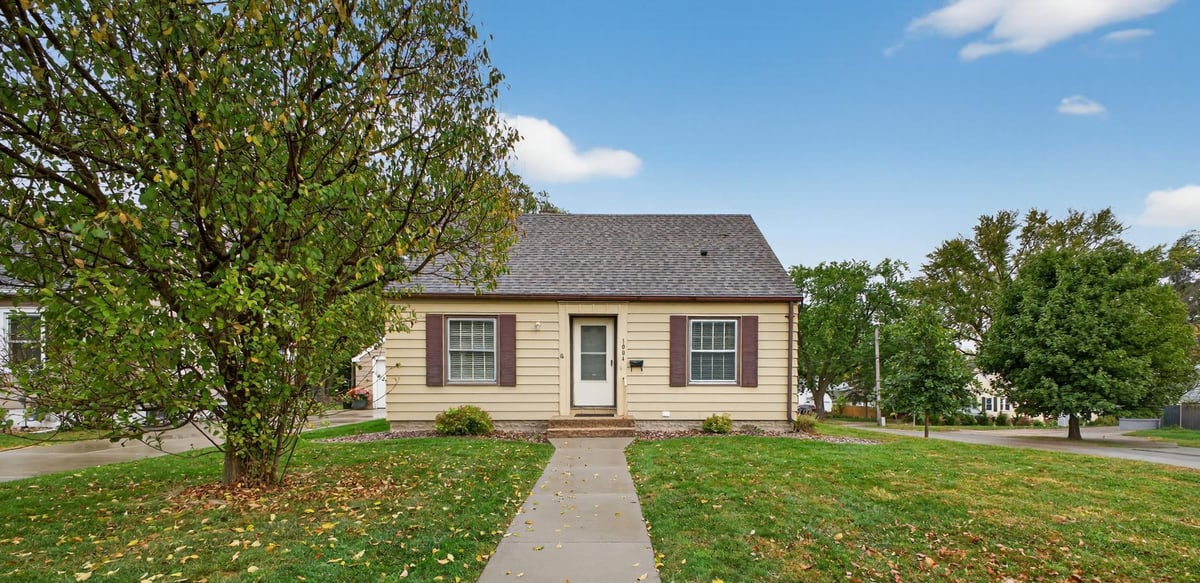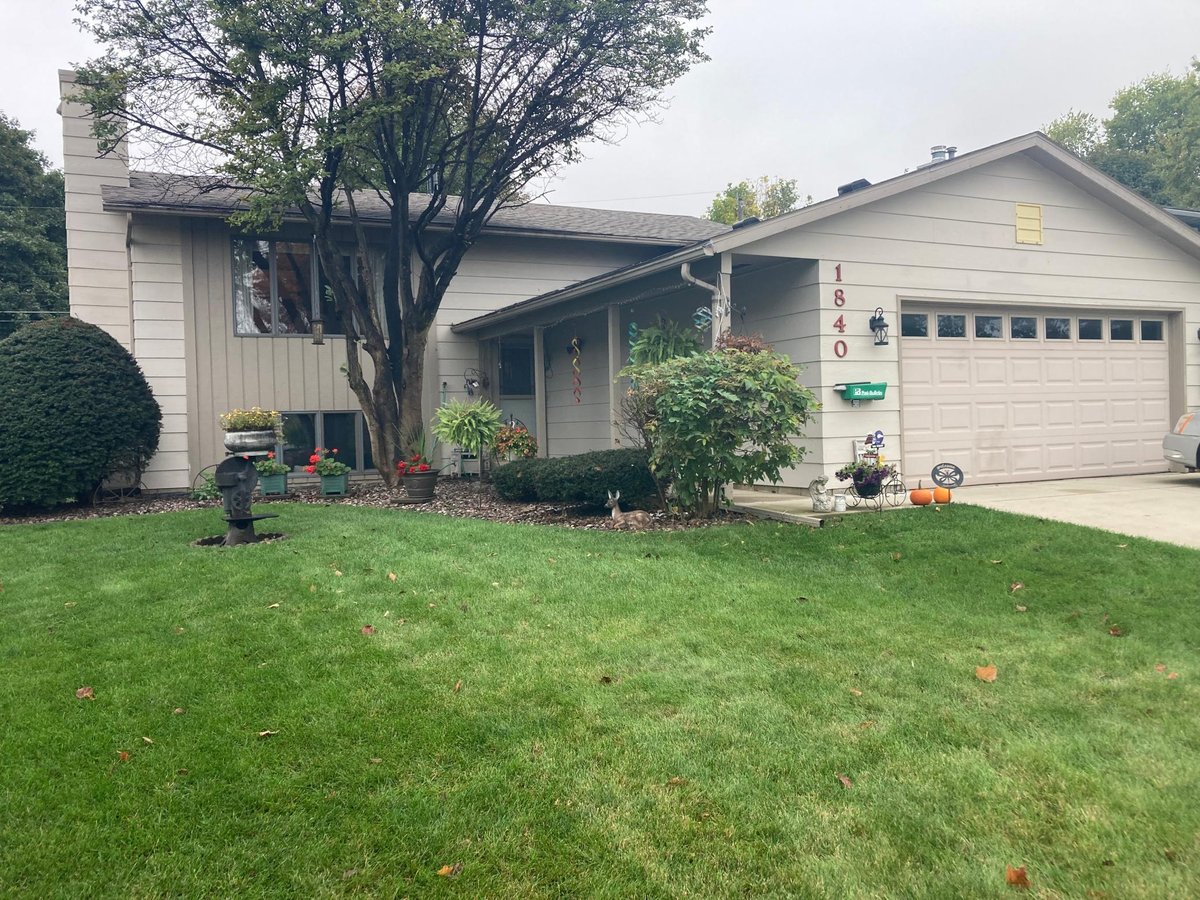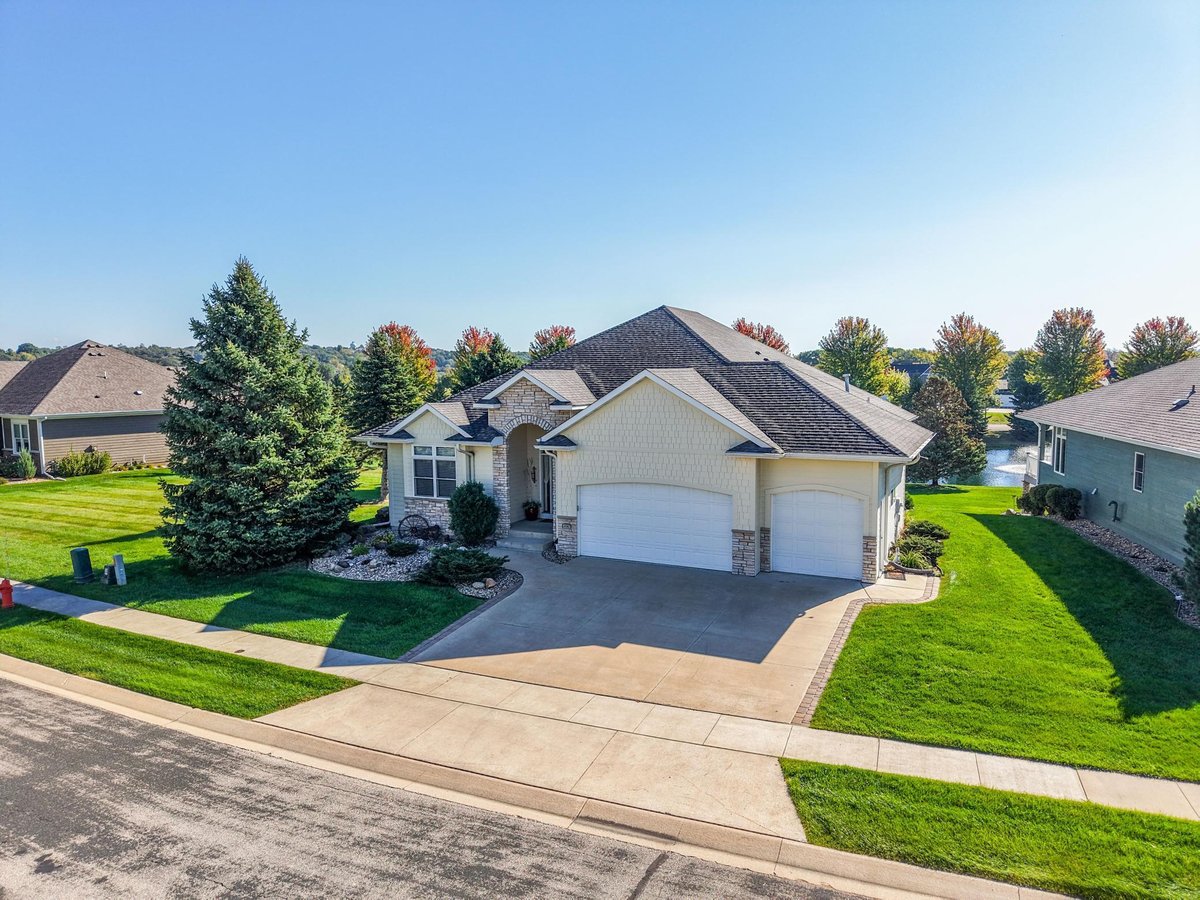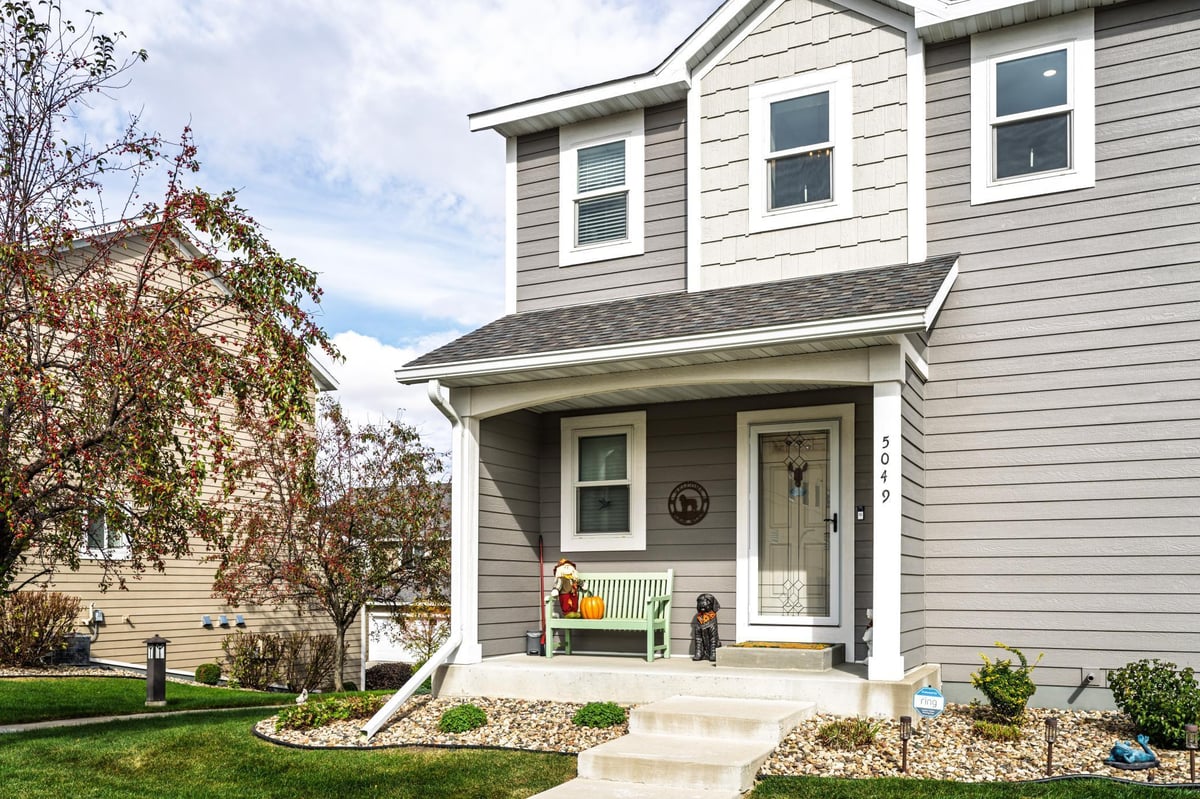Listing Details

Listing Courtesy of Re/Max Results
Charming one and a half story home on a corner lot in a convenient NW location! Enjoy easy access to Highway 52 and Broadway, with the high school, grocery store, and Mayo Clinic campus just minutes away. This quaint 3 bed, 1 bath home features hardwood floors, main-floor laundry, and a spacious deck overlooking the backyard. The layout includes an inviting living area that flows into the kitchen and dining space, plus one bedroom on the main and two on the upper floor. The property is move-in ready, offering an excellent opportunity for a place to call home!
County: Olmsted
Latitude: 44.033221
Longitude: -92.47341
Subdivision/Development: Manleys Sub
Directions: From Civic Center head north on 11th Ave NW. East onto 7th St NW. Turn onto 8th Ave NW. Property will be on the corner of 8th and 10th.
3/4 Baths: 1
Number of Full Bathrooms: 0
Other Bathrooms Description: Main Floor 3/4 Bath
Has Dining Room: Yes
Dining Room Description: Kitchen/Dining Room
Has Fireplace: No
Number of Fireplaces: 0
Heating: Forced Air
Heating Fuel: Natural Gas
Cooling: Central Air
Appliances: Dishwasher, Microwave, Range, Refrigerator
Basement Description: Unfinished
Has Basement: Yes
Total Number of Units: 0
Accessibility: None
Stories: One and One Half
Construction: Metal Siding
Water Source: City Water/Connected
Septic or Sewer: City Sewer/Connected
Water: City Water/Connected
Parking Description: Concrete
Garage Spaces: 0
Lot Description: Corner Lot
Lot Size in Acres: 0.17
Lot Size in Sq. Ft.: 7,274
Lot Dimensions: 140x52
Zoning: Residential-Single Family
High School District: Rochester
School District Phone: 507-328-3000
Elementary School: Elton Hills
Jr. High School: John Adams
High School: John Marshall
Property Type: SFR
Property SubType: Single Family Residence
Year Built: 1938
Status: Active
Unit Features: Ceiling Fan(s), Deck, Hardwood Floors, Kitchen Window, Main Floor Primary Bedroom, Washer/Dryer Hookup
Tax Year: 2025
Tax Amount (Annual): $2,858





























































