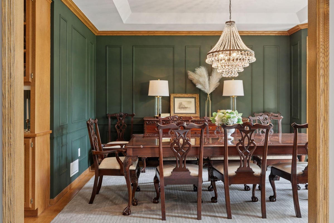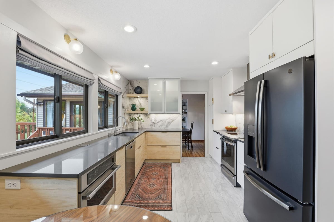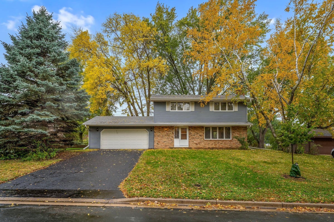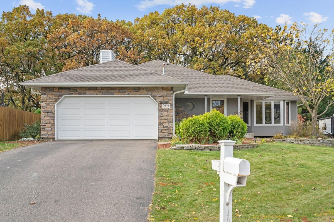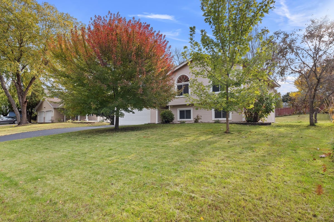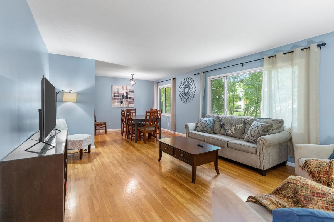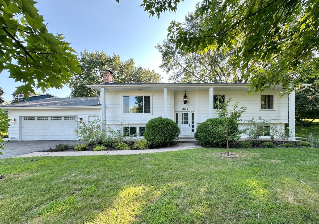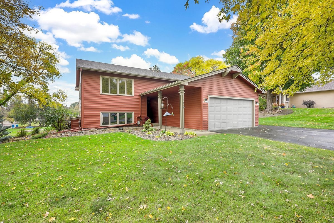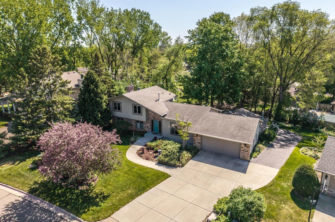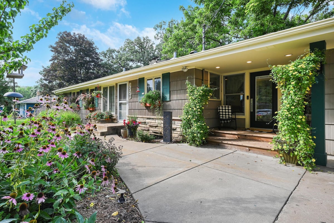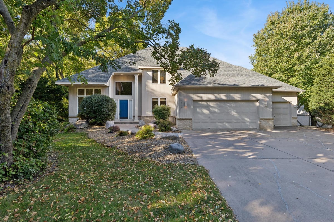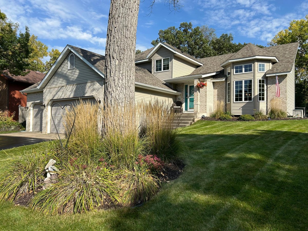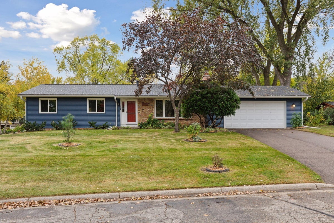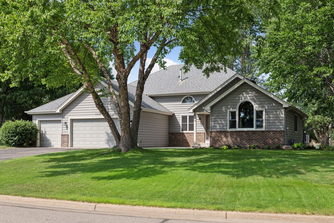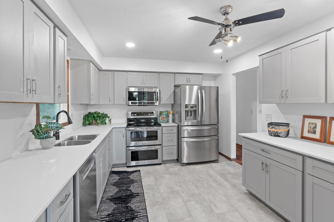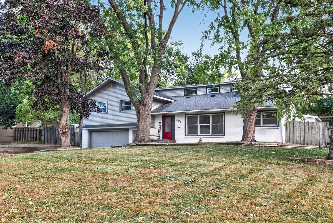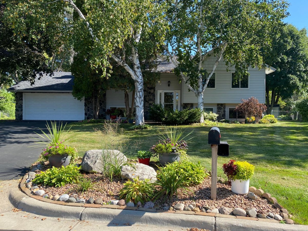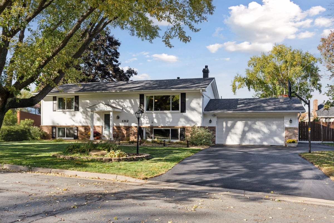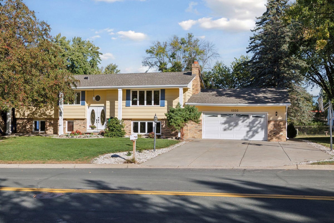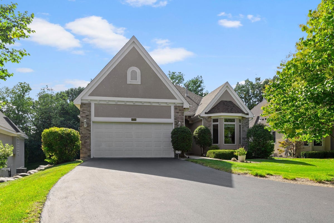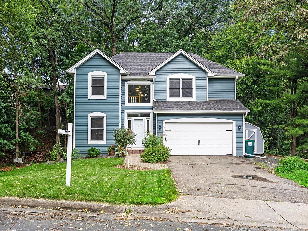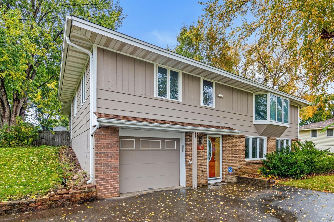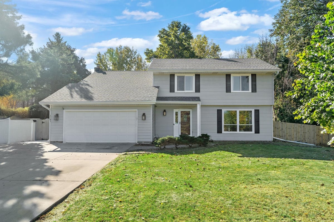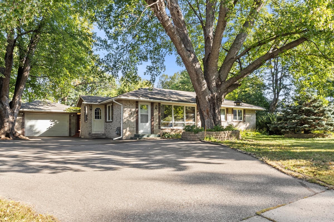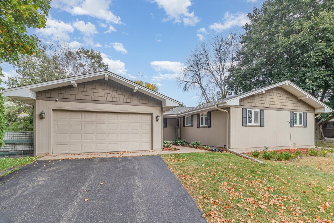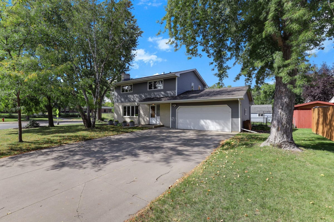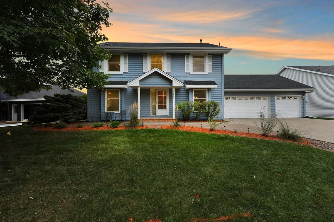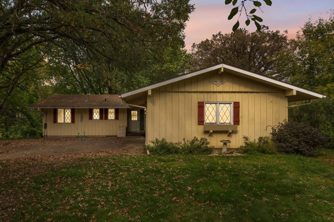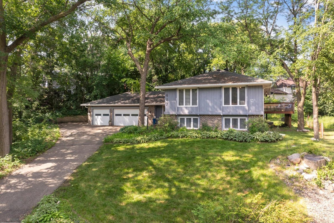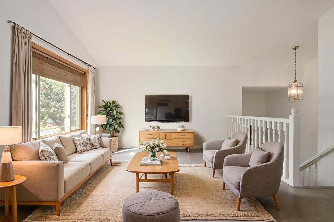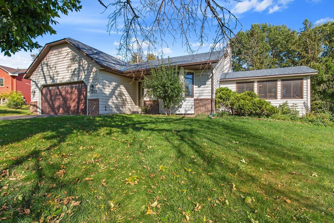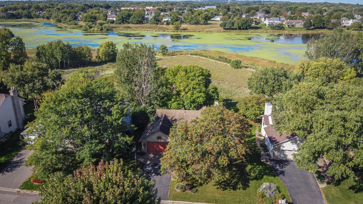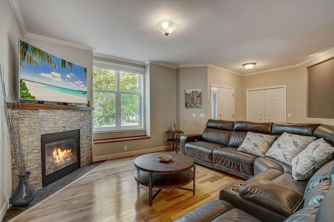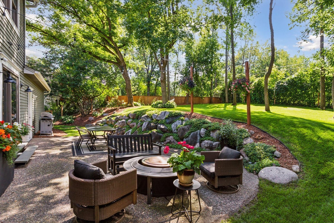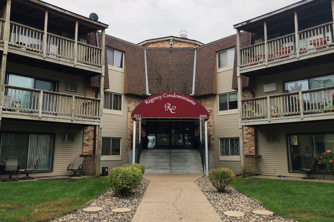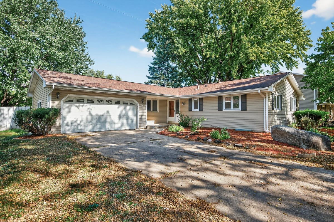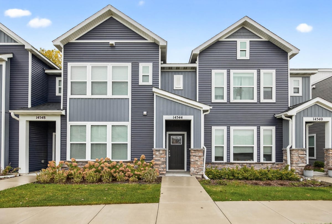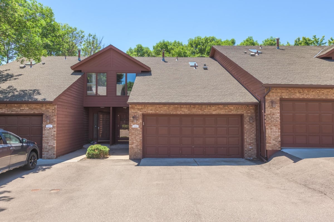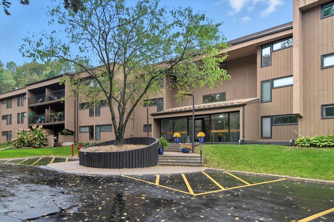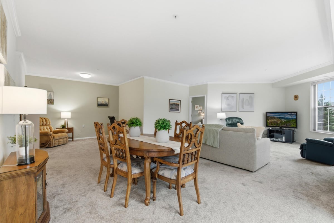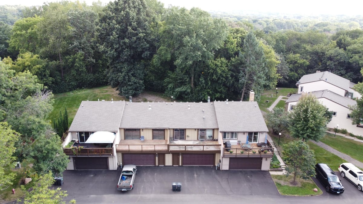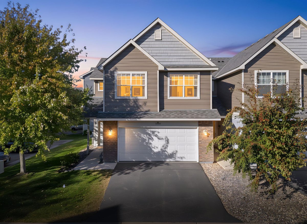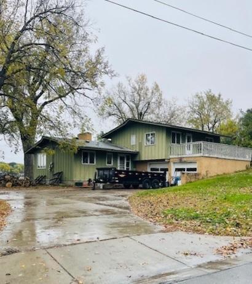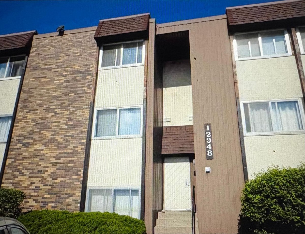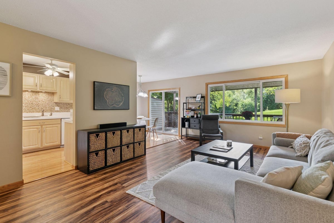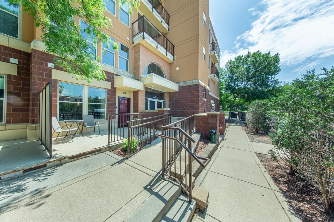Listing Details
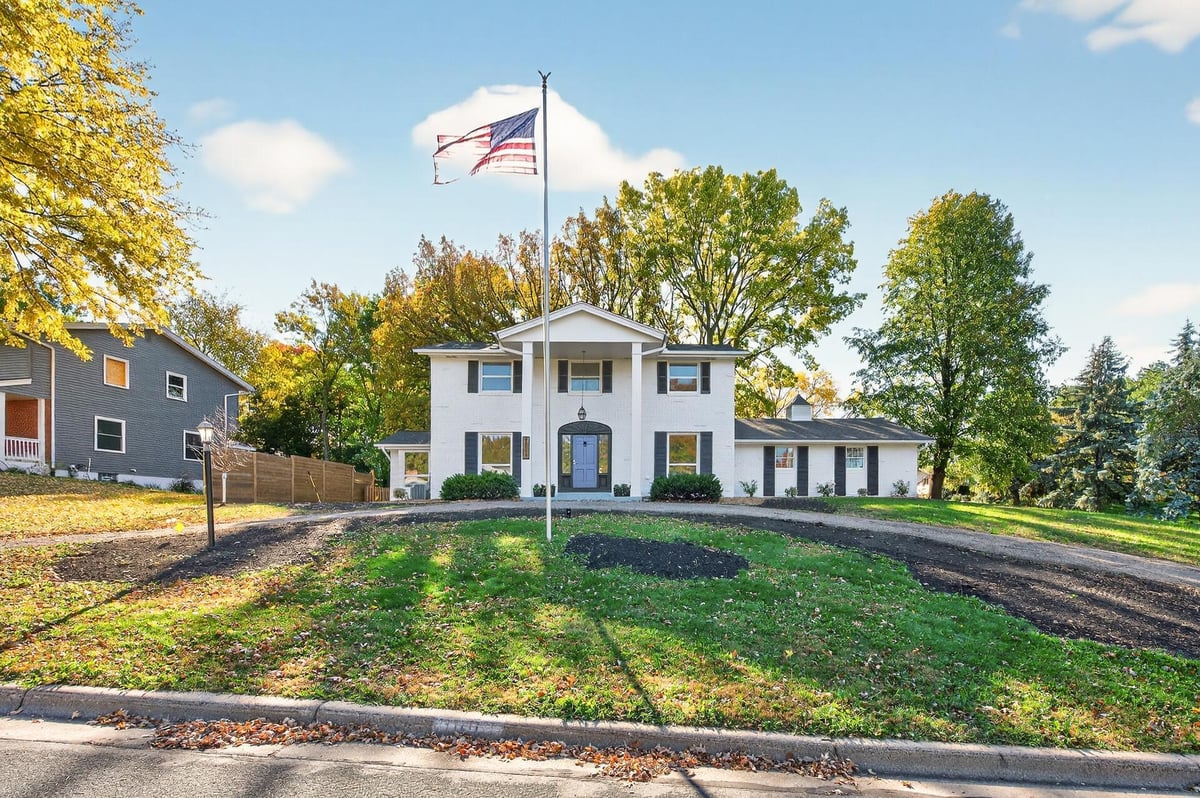
Open House
- Open House: Oct 25, 2025, 12:00 PM - 2:00 PM
Listing Courtesy of RE/MAX Results
Amazing Burnsville location in a sought-after neighborhood close to tons of restaurants, shopping, and everyday conveniences. This beautifully updated two-story home sits on a large corner lot and features an oversized 2-car garage, a front guest driveway, and a second spacious owner's driveway in the back. The exterior boasts fresh paint, gorgeous landscaping, a new stamped concrete patio, and a deck that overlooks the in-ground pool with a new liner perfect for entertaining or relaxing. Inside, you'll find multiple living spaces with charming details throughout, including wood beams, crown molding, and a double-sided gas-burning fireplace. The updated kitchen offers ample cabinet space, quartz countertops, stainless steel appliances, and double ovens, opening to both casual and formal dining areas. Upstairs, all four bedrooms are conveniently located, including a spacious primary suite with a large walk-in closet, private ensuite, and a bonus sunroom overlooking the backyard. Additional highlights include a wine cellar, new carpet, and a generous storage room this home truly has it all!
County: Dakota
Latitude: 44.760177
Longitude: -93.293724
Subdivision/Development: Knob Hill
Directions: 35W to East on Burnsville Pkwy to South on Aldrich Ave. S. to West Knob Hill Rd.
Number of Full Bathrooms: 2
1/2 Baths: 1
Other Bathrooms Description: Double Sink, Full Primary, Private Primary, Main Floor 1/2 Bath, Upper Level Full Bath
Has Dining Room: Yes
Dining Room Description: Breakfast Bar, Kitchen/Dining Room, Separate/Formal Dining Room
Has Family Room: Yes
Living Room Dimensions: 14x15
Kitchen Dimensions: 11x15
Bedroom 1 Dimensions: 14x15
Bedroom 2 Dimensions: 10x11
Bedroom 3 Dimensions: 11x11
Bedroom 4 Dimensions: 8x10
Has Fireplace: Yes
Number of Fireplaces: 2
Fireplace Description: Two Sided, Brick, Electric, Family Room, Gas, Living Room, Primary Bedroom
Heating: Forced Air
Heating Fuel: Natural Gas
Cooling: Central Air
Appliances: Chandelier, Dishwasher, Disposal, Double Oven, Dryer, Humidifier, Gas Water Heater, Microwave, Range, Refrigerator, Stainless Steel Appliances, Wall Oven, Washer, Water Softener Owned
Basement Description: Block, Finished, Full, Storage Space
Has Basement: Yes
Total Number of Units: 0
Accessibility: None
Stories: Two
Construction: Brick/Stone, Fiber Board
Roof: Age 8 Years or Less, Architectural Shingle, Pitched
Water Source: City Water/Connected
Septic or Sewer: City Sewer/Connected
Water: City Water/Connected
Electric: Circuit Breakers
Parking Description: Attached Garage, Asphalt, Garage Door Opener, Guest Parking, Storage
Has Garage: Yes
Garage Spaces: 2
Fencing: Chain Link, Full, Wood
Has a Pool: Yes
Pool Description: Below Ground
Lot Description: Corner Lot, Many Trees
Lot Size in Acres: 0.43
Lot Size in Sq. Ft.: 18,730
Lot Dimensions: 137x50x123x92x149
Zoning: Residential-Single Family
Road Frontage: City Street, Curbs, Paved Streets
High School District: Burnsville-Eagan-Savage
School District Phone: 952-707-2000
Property Type: SFR
Property SubType: Single Family Residence
Year Built: 1979
Status: Active
Unit Features: Ceiling Fan(s), Deck, Hardwood Floors, Kitchen Window, Primary Bedroom Walk-In Closet, Patio, Paneled Doors, Sun Room, Tile Floors, Vaulted Ceiling(s), Washer/Dryer Hookup, Walk-In Closet
Tax Year: 2025
Tax Amount (Annual): $4,436























































