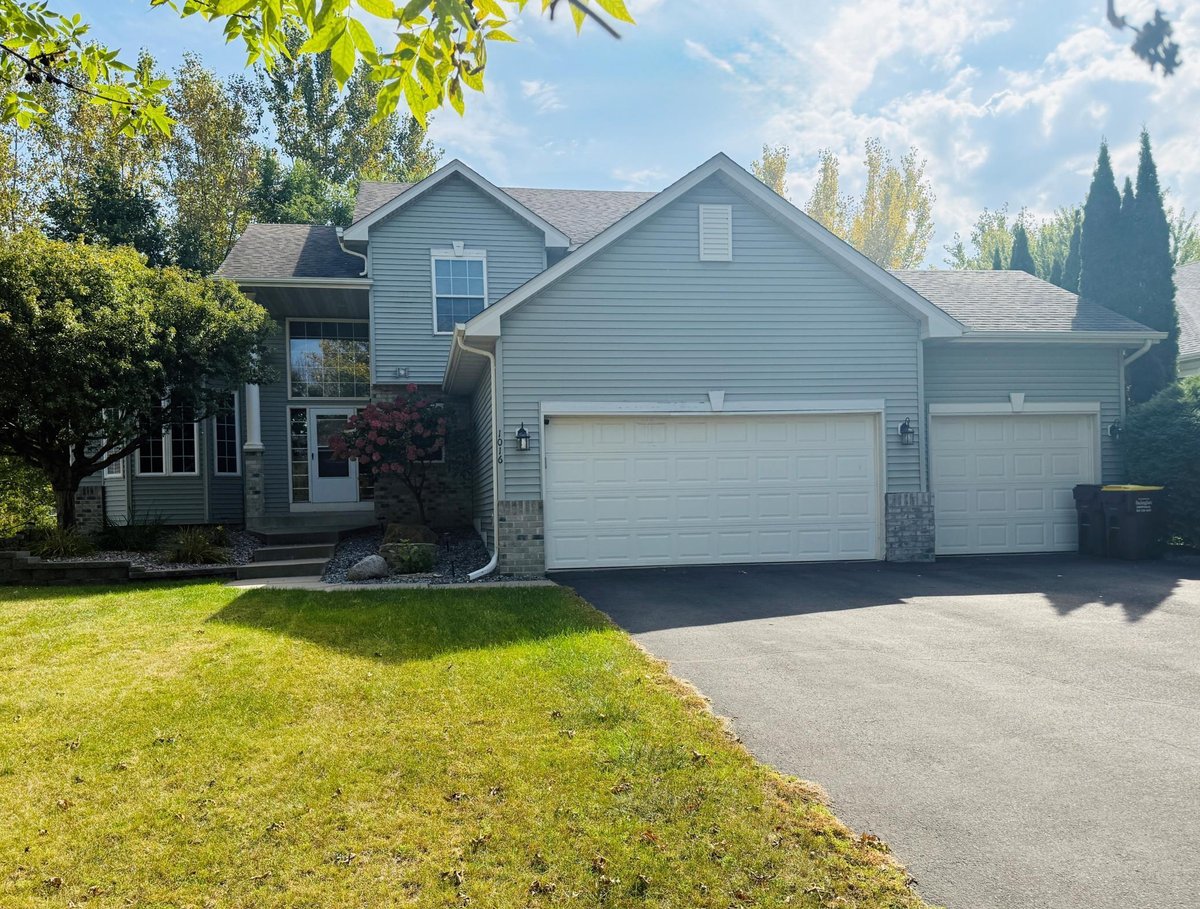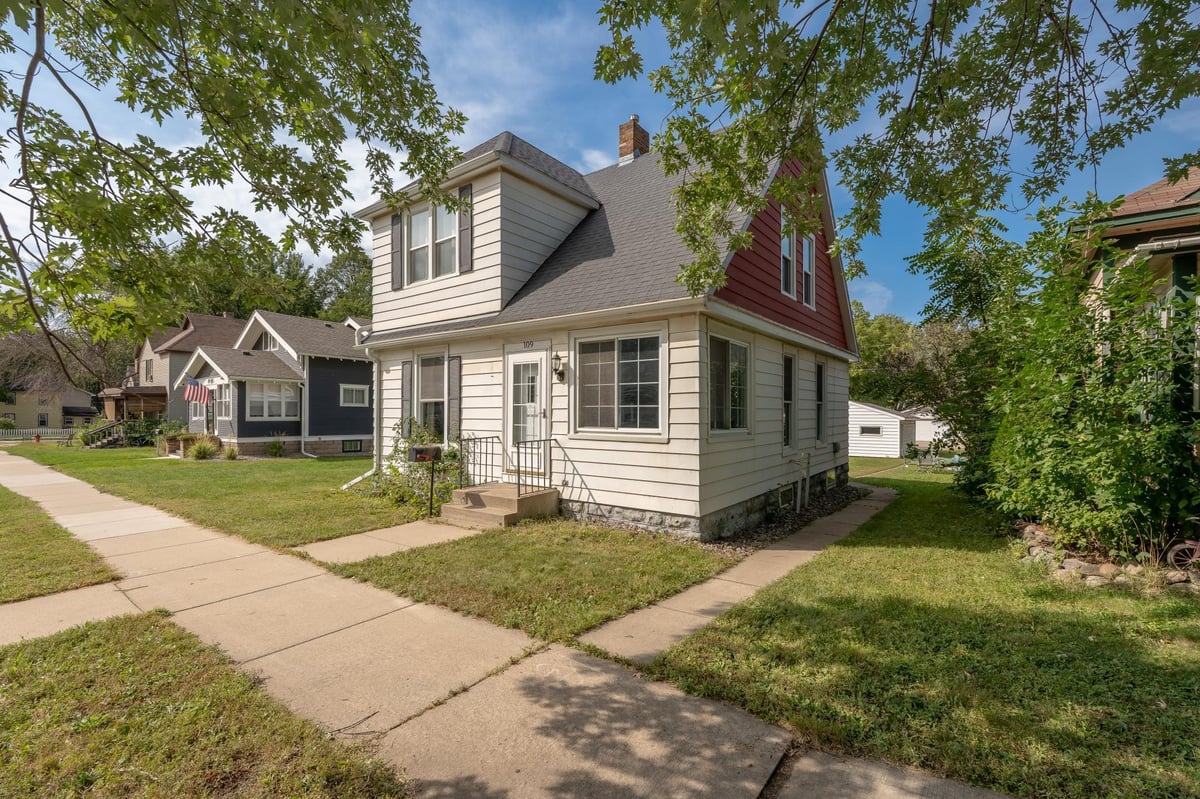Listing Details

Listing Courtesy of RE/MAX Advantage Plus
Welcome home to this beautiful modified two-story overlooking both woods and a pond in a highly desirable neighborhood. The vaulted entryway creates an inviting first impression, leading into an open and bright main level featuring hardwood floors, a kitchen with updated appliances, spacious living room, convenient home office, and a remodeled, on-trend half bath. The gorgeous sunroom with oversized windows and gas fireplace opens to the deck--both perfect for relaxing or entertaining and a true highlight of the home. Upstairs, you'll find the primary suite with private bath and walk-in closet along with two additional bedrooms and another stylishly updated bath. The finished lower level includes a large family room, a recreation room with wet bar, 4th bath, and fourth bedroom, offering flexible living space for guests or hobbies. Don't miss out on the opportunity to call this beautiful house your home.
County: Scott
Latitude: 44.651073
Longitude: -93.642177
Subdivision/Development: Bridle Creek 1st Add
Directions: 169 to 21 south to 66 west to Bridle Creek Lane. Left to to Bridle Creek Drive, right to home.
Number of Full Bathrooms: 3
1/2 Baths: 1
Other Bathrooms Description: Full Basement, Private Primary, Main Floor 1/2 Bath, Separate Tub & Shower, Upper Level Full Bath
Has Dining Room: No
Has Family Room: Yes
Has Fireplace: Yes
Number of Fireplaces: 1
Fireplace Description: Gas
Heating: Forced Air
Heating Fuel: Natural Gas
Cooling: Central Air
Appliances: Dishwasher, Dryer, Gas Water Heater, Microwave, Range, Refrigerator, Washer, Water Softener Owned
Basement Description: Finished
Has Basement: Yes
Total Number of Units: 0
Accessibility: None
Stories: Modified Two Story
Construction: Brick/Stone, Vinyl Siding
Roof: Asphalt
Water Source: City Water/Connected
Septic or Sewer: City Sewer/Connected
Water: City Water/Connected
Parking Description: Attached Garage
Has Garage: Yes
Garage Spaces: 3
Lot Description: Many Trees
Lot Size in Acres: 0.36
Lot Size in Sq. Ft.: 15,681
Lot Dimensions: Irregular
Zoning: Residential-Single Family
Waterfront Description: Pond
High School District: Jordan
School District Phone: 952-492-6200
Property Type: SFR
Property SubType: Single Family Residence
Year Built: 2002
Status: Coming Soon
Unit Features: Ceiling Fan(s), Deck, Hardwood Floors, Kitchen Center Island, Kitchen Window, Vaulted Ceiling(s), Wet Bar, Walk-In Closet
Tax Year: 2025
Tax Amount (Annual): $5,742







































