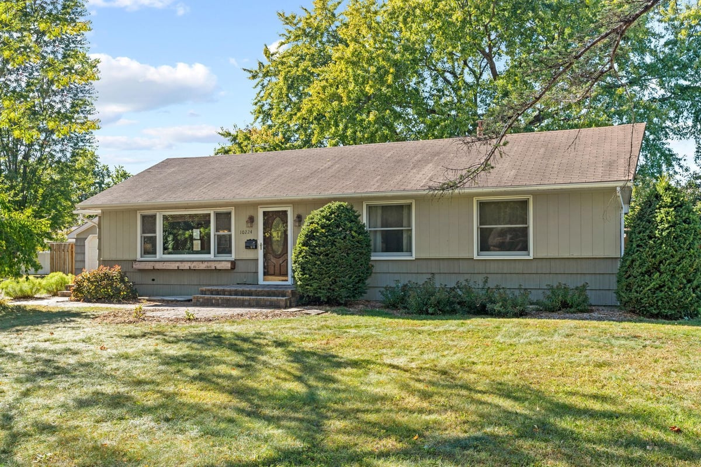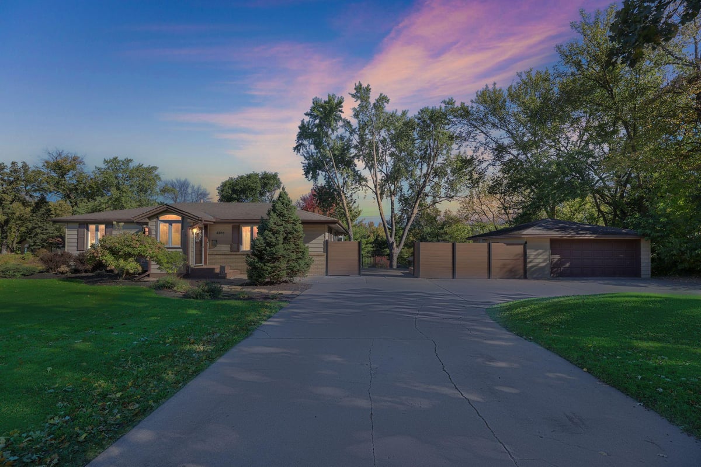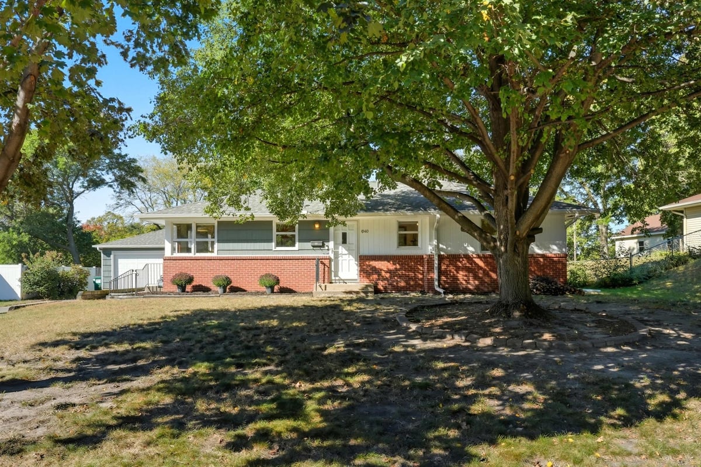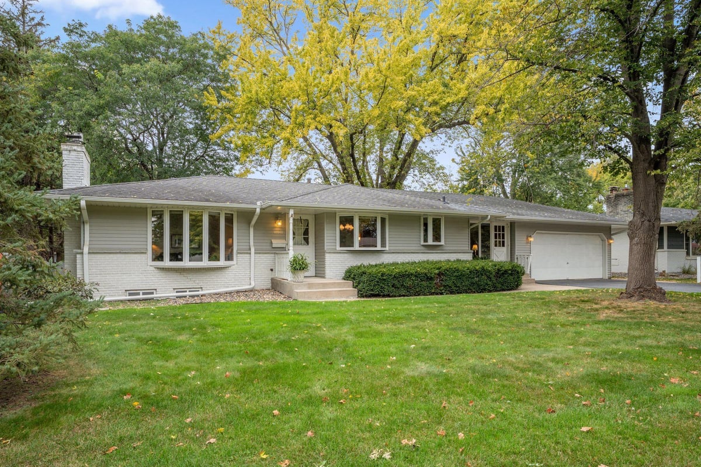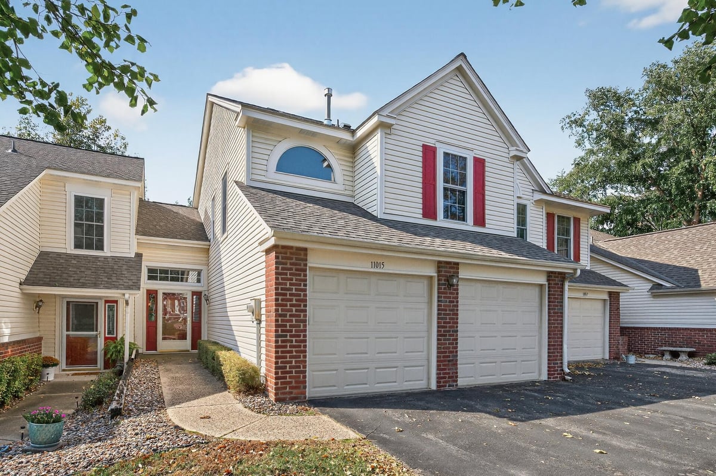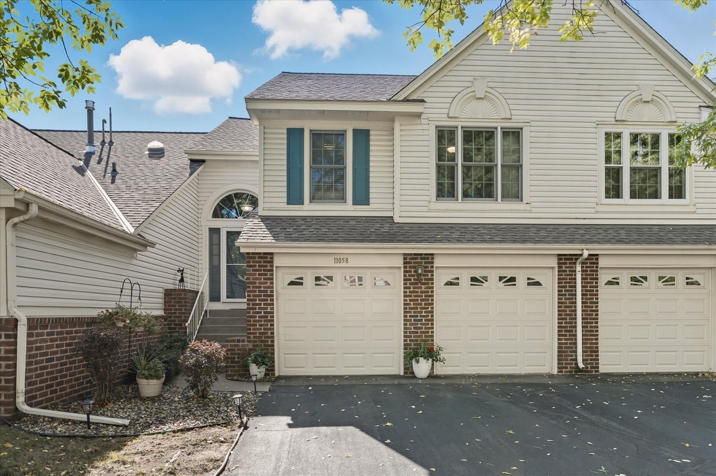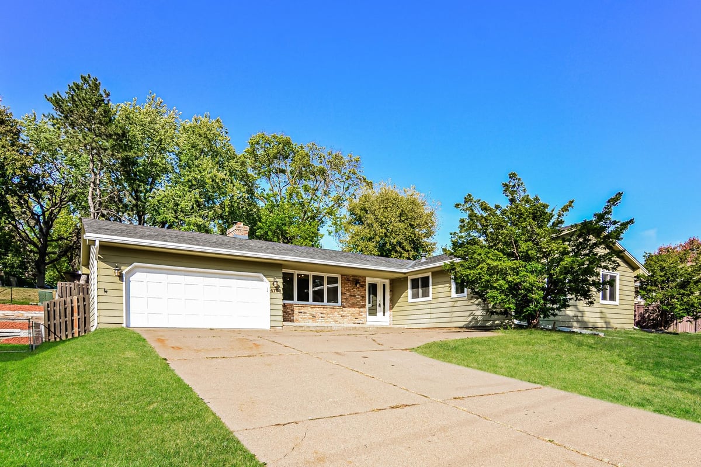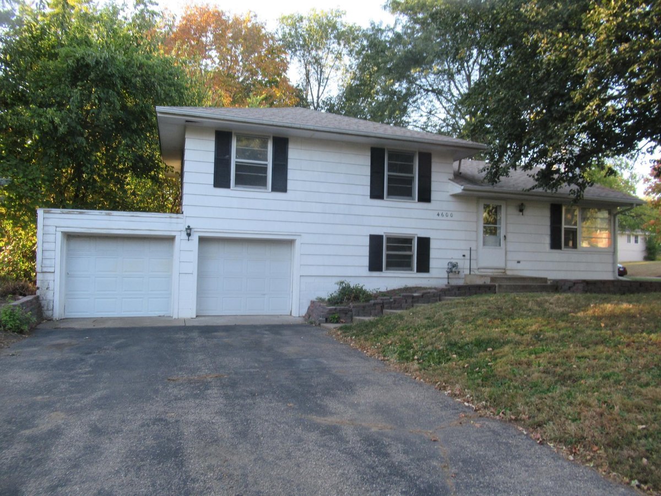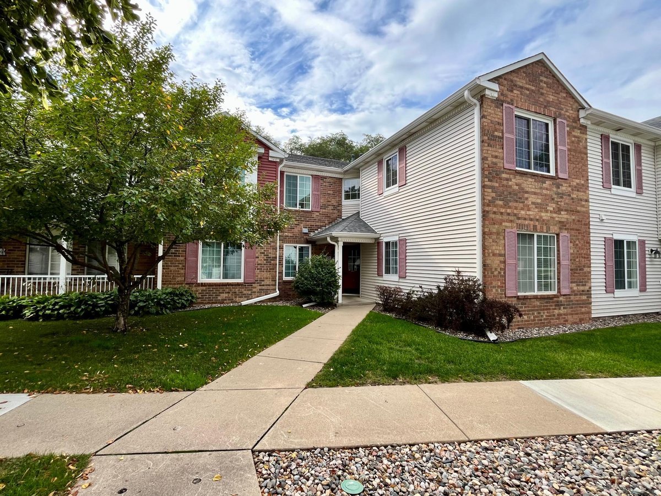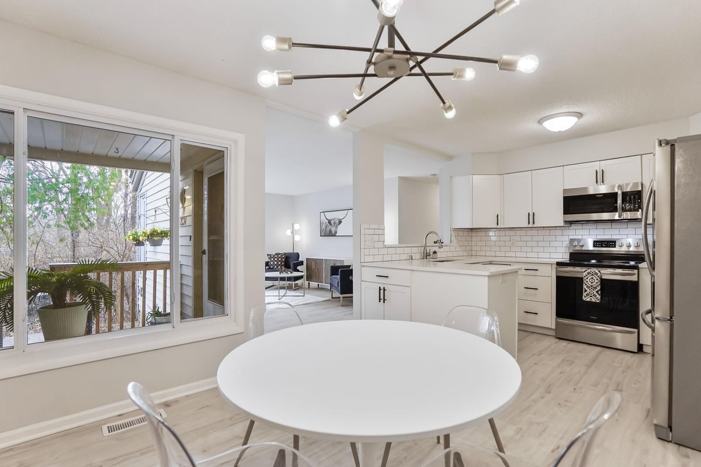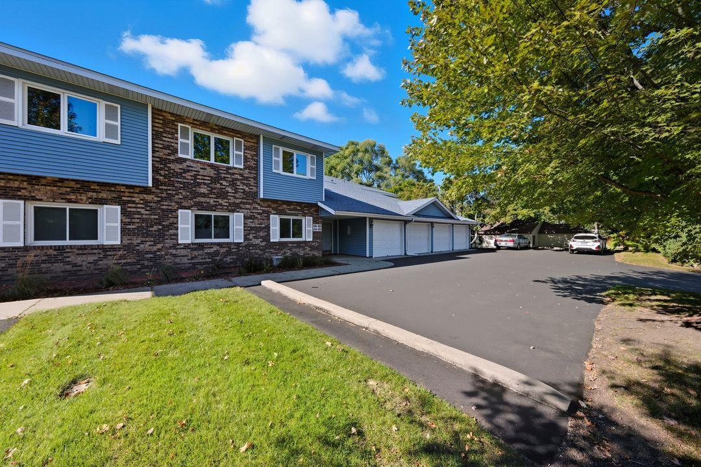Listing Details
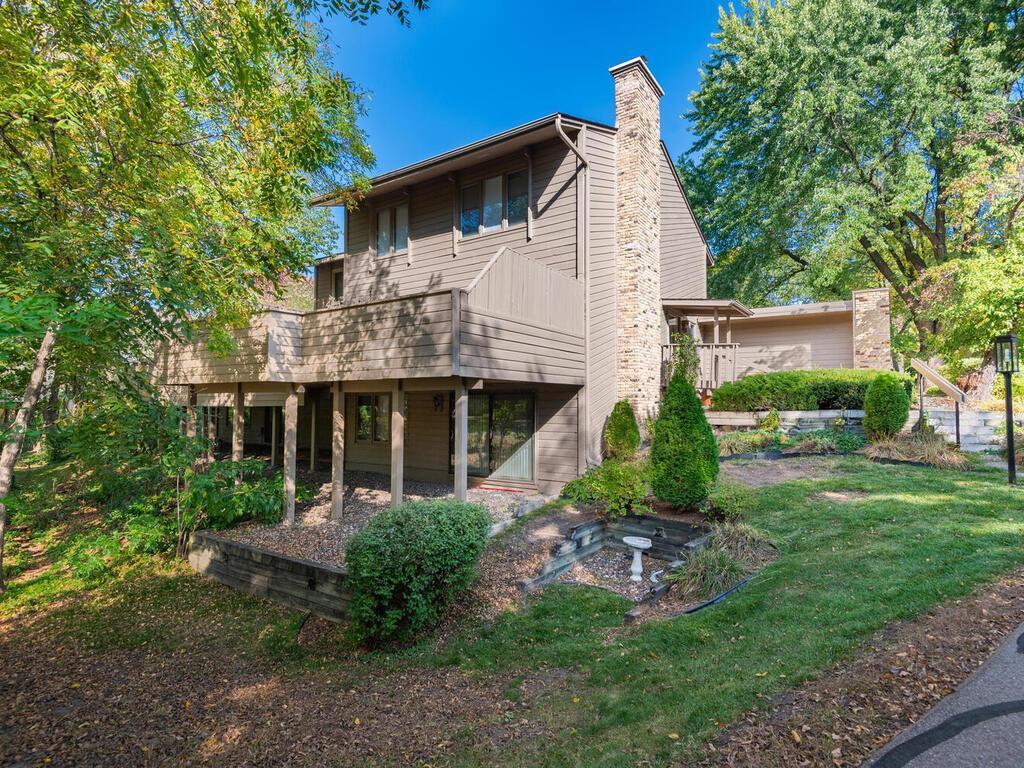
Listing Courtesy of Edina Realty, Inc.
Exquisitely updated end unit Bloomington town home. 3 Bedrooms, 4 Baths, 2 car attached garage. Tiled entry, kitchen and informal dining. Powder room conveniently located near garage. Living room open to dining room with two sliding glass doors to private deck. Kitchen with hard surface countertops and custom cabinetry. 3 bedrooms up. Bedroom suite with sitting room or nursery option. Primary bath with double sinks, tub and shower. All baths updated with glass shower enclosures. Walk out lower level family room with sliding glass doors. Scarborough amenities include an outdoor pool and community center.
County: Hennepin
Latitude: 44.817597
Longitude: -93.345698
Directions: Normandale to 102nd, East to Scarborough, second entrance to town homes.
3/4 Baths: 2
Number of Full Bathrooms: 1
1/2 Baths: 1
Other Bathrooms Description: 3/4 Basement, Private Primary, Main Floor 1/2 Bath, Upper Level 3/4 Bath, Upper Level Full Bath
Has Dining Room: Yes
Dining Room Description: Living/Dining Room
Has Family Room: Yes
Living Room Dimensions: 17 X 15
Kitchen Dimensions: 12 X 9
Bedroom 1 Dimensions: 16 X 11
Bedroom 2 Dimensions: 12 X 10
Bedroom 3 Dimensions: 11 X 9
Has Fireplace: Yes
Number of Fireplaces: 3
Fireplace Description: Gas, Living Room
Heating: Forced Air
Heating Fuel: Natural Gas
Cooling: Central Air
Appliances: Dishwasher, Disposal, Dryer, Exhaust Fan, Gas Water Heater, Microwave, Range, Refrigerator, Washer
Basement Description: Block, Finished, Full, Walkout
Has Basement: Yes
Total Number of Units: 0
Accessibility: None
Stories: Two
Construction: Vinyl Siding
Roof: Age 8 Years or Less
Water Source: City Water - In Street
Septic or Sewer: City Sewer - In Street
Water: City Water - In Street
Electric: Circuit Breakers, 150 Amp Service
Parking Description: Attached Garage, Asphalt, Garage Door Opener, Guest Parking, Paved
Has Garage: Yes
Garage Spaces: 2
Fencing: None
Has a Pool: Yes
Pool Description: Below Ground
Lot Description: Public Transit (w/in 6 blks), Many Trees
Lot Size in Acres: 0.03
Lot Size in Sq. Ft.: 1,306
Lot Dimensions: 0
Zoning: Residential-Single Family
Road Frontage: City Street
High School District: Bloomington
School District Phone: 952-681-6400
Property Type: CND
Property SubType: Townhouse Side x Side
Year Built: 1972
Status: Active
Unit Features: Deck, Hardwood Floors, Tile Floors, Washer/Dryer Hookup
HOA Fee: $445
HOA Frequency: Monthly
Restrictions: Pets - Breed Restriction, Pets - Cats Allowed, Pets - Dogs Allowed
Tax Year: 2025
Tax Amount (Annual): $3,944




































