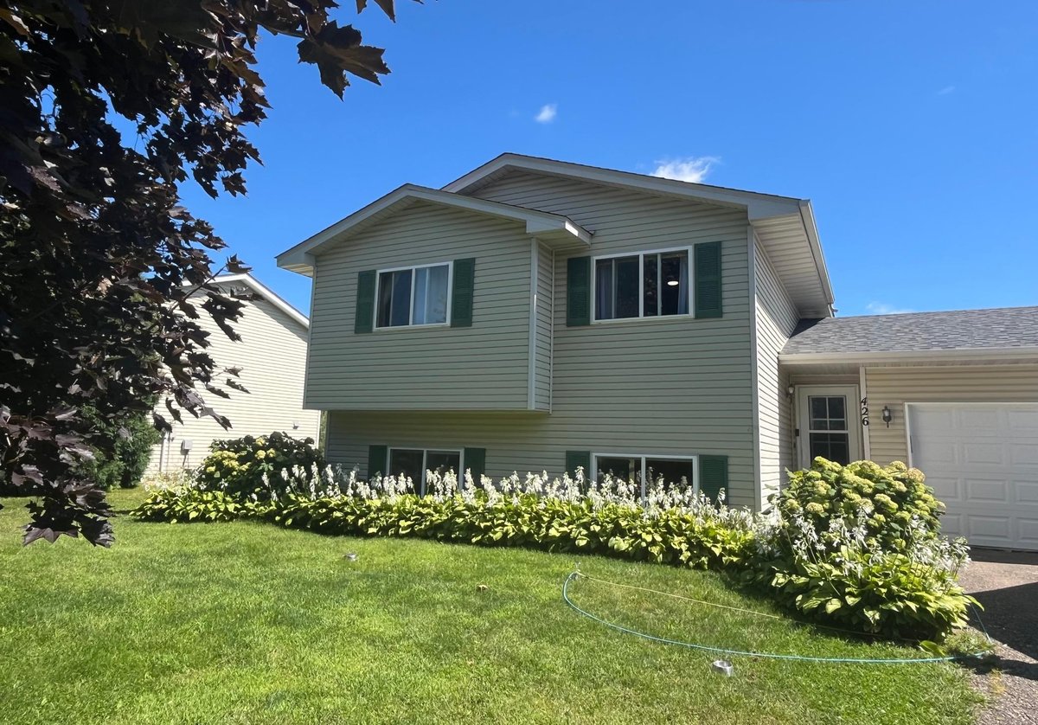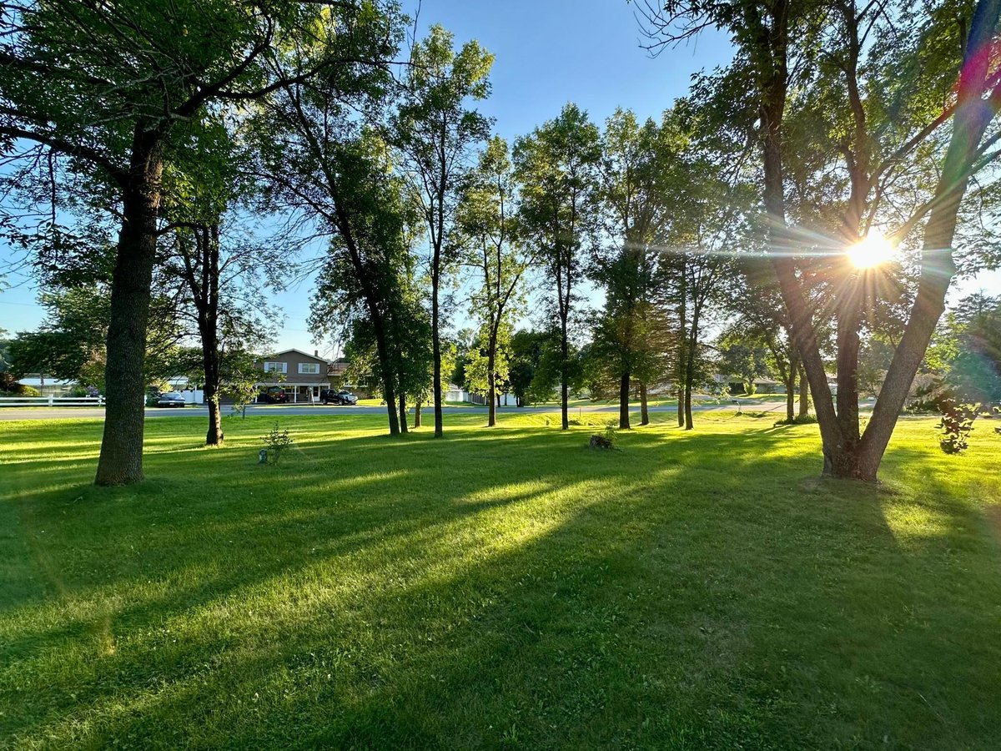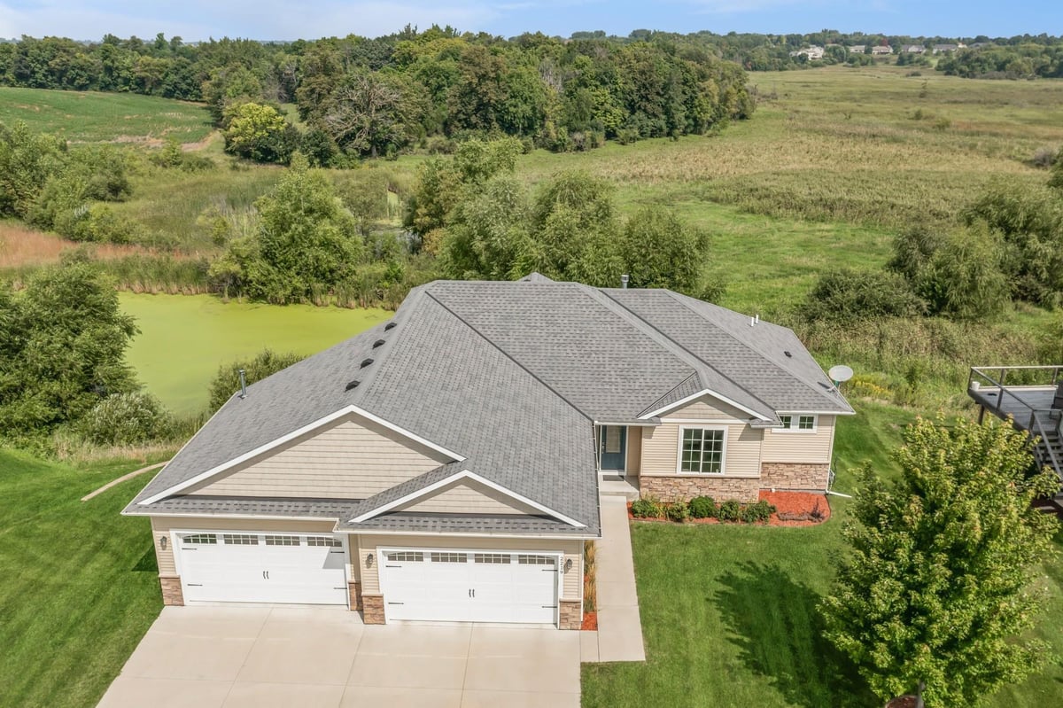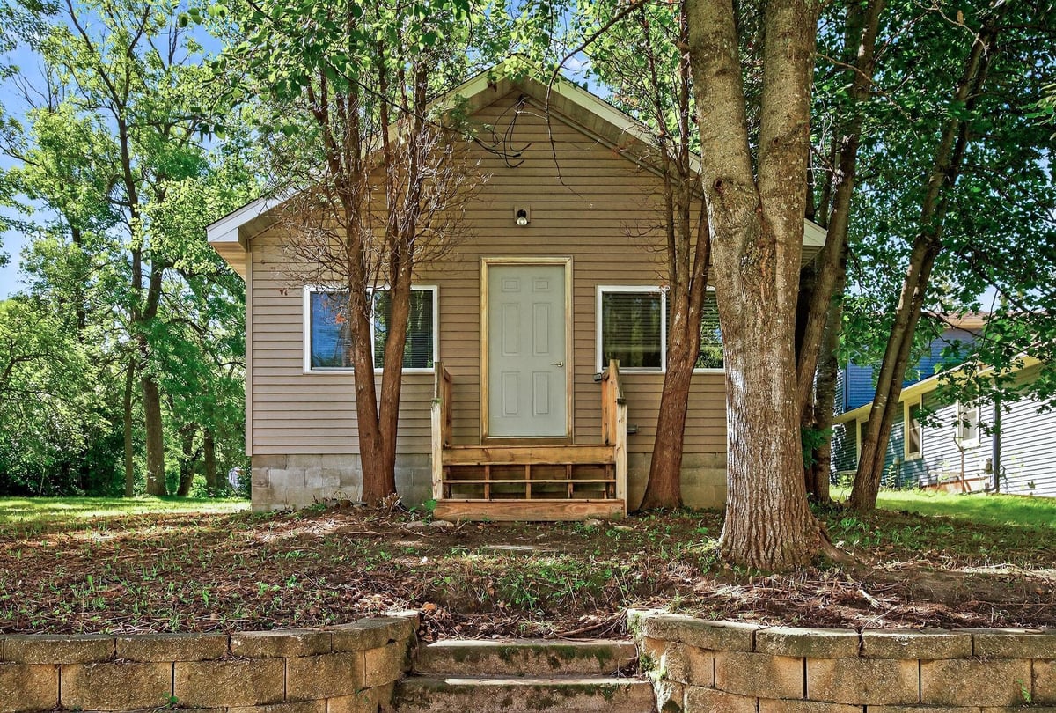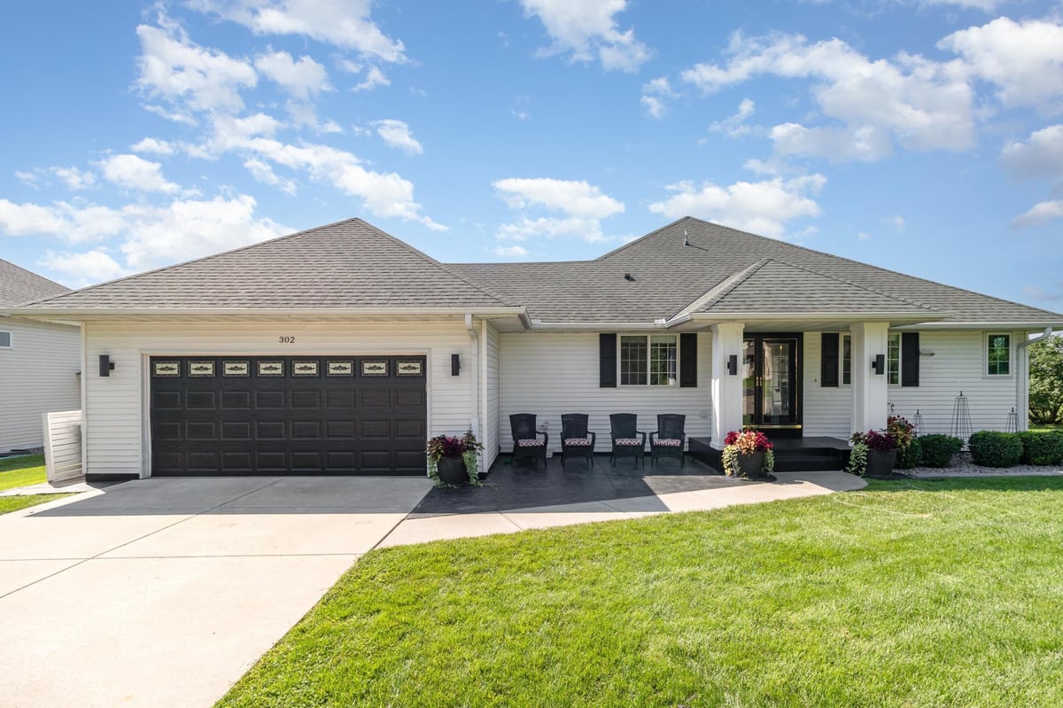Listing Details
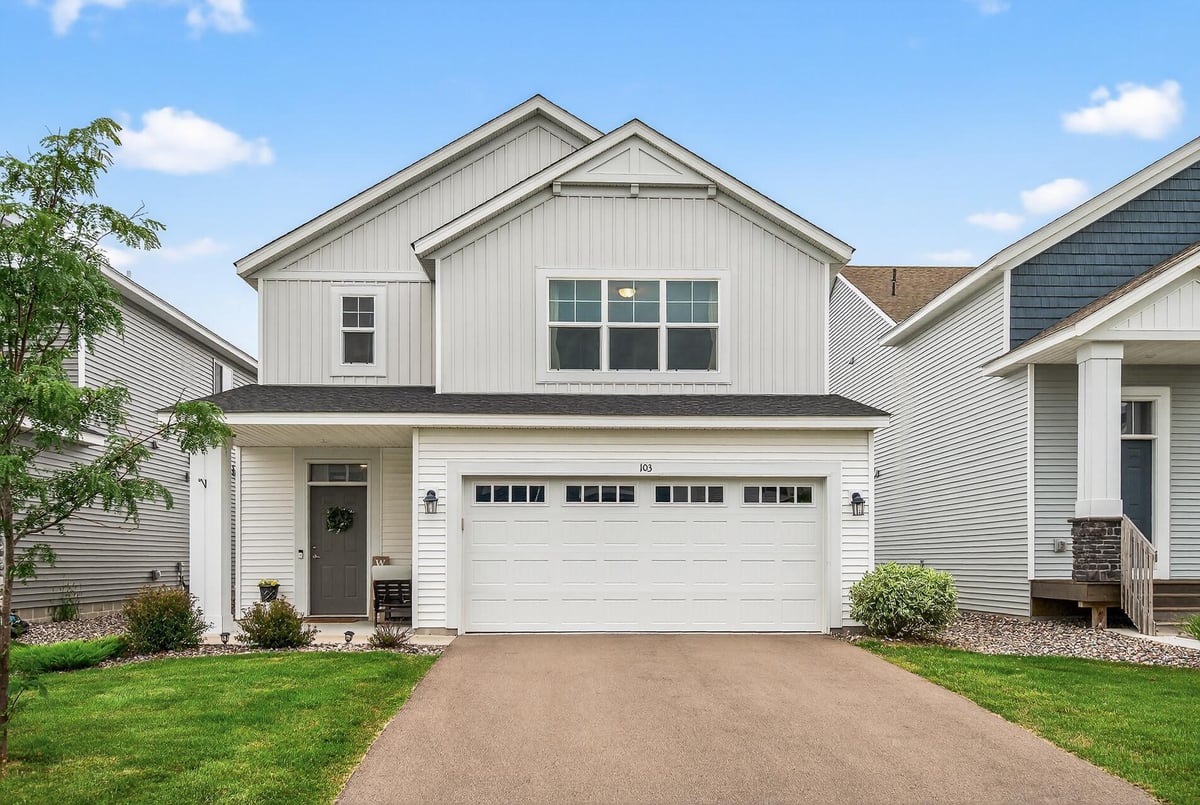
Listing Courtesy of RE/MAX Consultants
Welcome to this stunning 2-story in the desirable Greenbriar Hills Neighborhood! Practically new construction, this home built in 2022 features 4 spacious bedrooms on the upper level, including the convenience of an upper level laundry room. The primary suite includes an oversized walk-in closet and private bathroom suite with a double vanity and extra linen closet storage. As you enter the main level, you will be greeted with a large open foyer area, LVP flooring throughout and an open concept floorpan that is great for entertaining. The heart of the home is the kitchen which includes a walk-in pantry, large center island, beautiful white cabinetry, and quartz countertops. The mudroom and half bathroom off the kitchen was a well thought out floorpan that makes for easy and convenient living. Step outside to the large concrete patio space that is perfect for grilling and enjoying those summer nights. Located just minutes from Buffalo High School and all the amenities off of Highway 55. Right around the corner in the neighborhood is Swan Park, which includes highly sought after pickleball courts. Your great opportunity awaits!
County: Wright
Latitude: 45.194929
Longitude: -93.828368
Subdivision/Development: Greenbriar Hills Seventh Add
Directions: Hwy 55 to County Road 35, Left on Dague Avenue NE, Left on 30th Street NE, Right on Greenbriar Lane, Right on Lilac Court to Home on Left.
3/4 Baths: 1
Number of Full Bathrooms: 1
1/2 Baths: 1
Other Bathrooms Description: 3/4 Primary, Main Floor 1/2 Bath, Upper Level Full Bath
Has Dining Room: Yes
Dining Room Description: Informal Dining Room, Kitchen/Dining Room
Has Fireplace: No
Number of Fireplaces: 0
Heating: Forced Air
Heating Fuel: Natural Gas
Cooling: Central Air
Appliances: Dishwasher, Dryer, Microwave, Range, Refrigerator, Stainless Steel Appliances, Washer
Basement Description: None
Total Number of Units: 0
Accessibility: None
Stories: Two
Construction: Vinyl Siding
Roof: Age 8 Years or Less, Asphalt
Water Source: City Water/Connected
Septic or Sewer: City Sewer/Connected
Water: City Water/Connected
Parking Description: Attached Garage, Asphalt, Garage Door Opener
Has Garage: Yes
Garage Spaces: 2
Lot Size in Acres: 0.11
Lot Size in Sq. Ft.: 4,791
Lot Dimensions: 42x120x40x117
Zoning: Residential-Single Family
Road Frontage: City Street, Paved Streets
High School District: Buffalo-Hanover-Montrose
School District Phone: 763-682-8707
Property Type: SFR
Property SubType: Single Family Residence
Year Built: 2022
Status: Coming Soon
Unit Features: Kitchen Center Island, Primary Bedroom Walk-In Closet, Patio, Washer/Dryer Hookup, Walk-In Closet
HOA Fee: $224
HOA Frequency: Monthly
Tax Year: 2025
Tax Amount (Annual): $3,942
































