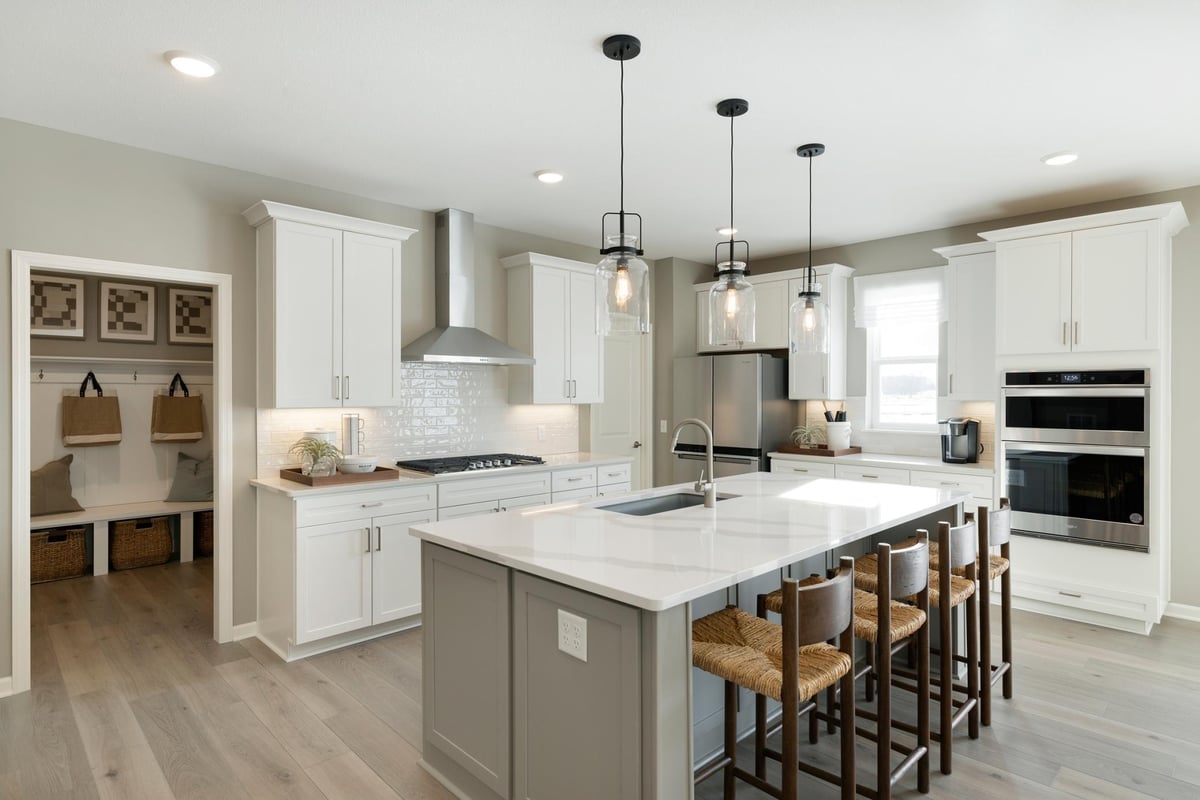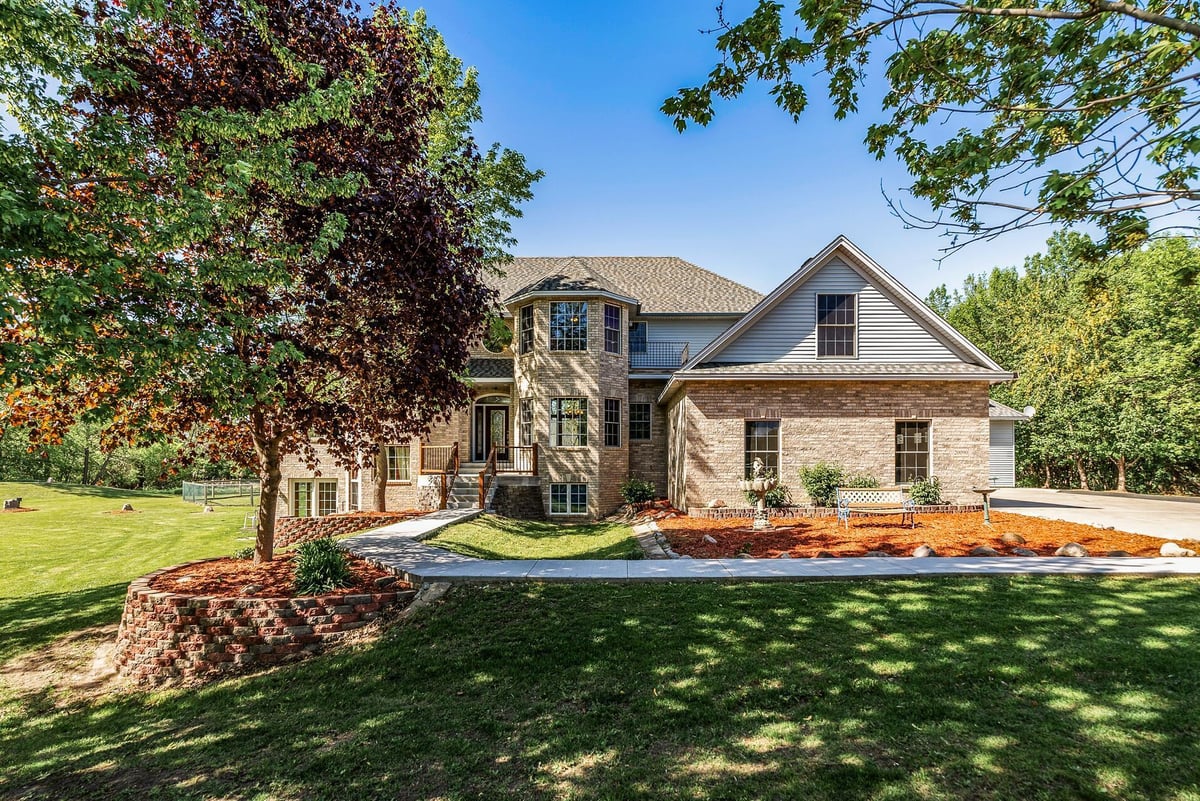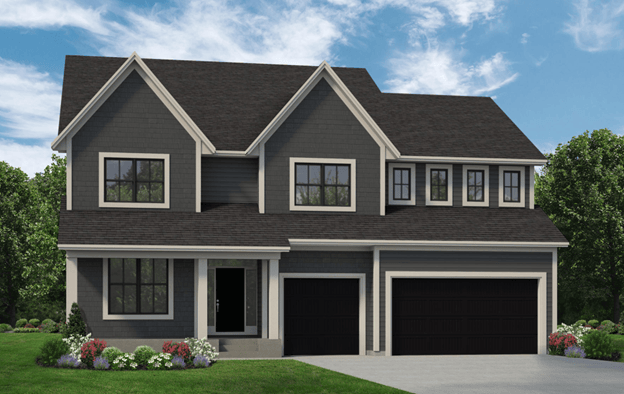Listing Details

Open House
- Open House: Oct 6, 2025, 12:00 PM - 1:30 PM
- Open House: Oct 9, 2025, 12:00 PM - 1:30 PM
- Open House: Oct 10, 2025, 12:00 PM - 1:30 PM
- Open House: Oct 11, 2025, 12:00 PM - 1:30 PM
- Open House: Oct 12, 2025, 12:00 PM - 1:30 PM
- Open House: Oct 13, 2025, 12:00 PM - 1:30 PM
- Open House: Oct 16, 2025, 12:00 PM - 1:30 PM
- Open House: Oct 17, 2025, 12:00 PM - 1:30 PM
- Open House: Oct 18, 2025, 12:00 PM - 1:30 PM
- Open House: Oct 19, 2025, 12:00 PM - 1:30 PM
- Open House: Oct 20, 2025, 12:00 PM - 1:30 PM
- Open House: Oct 23, 2025, 12:00 PM - 1:30 PM
- Open House: Oct 24, 2025, 12:00 PM - 1:30 PM
- Open House: Oct 25, 2025, 12:00 PM - 1:30 PM
- Open House: Oct 26, 2025, 12:00 PM - 1:30 PM
- Open House: Oct 27, 2025, 12:00 PM - 1:30 PM
- Open House: Oct 30, 2025, 12:00 PM - 1:30 PM
- Open House: Oct 31, 2025, 12:00 PM - 1:30 PM
- Open House: Nov 1, 2025, 12:00 PM - 1:30 PM
Listing Courtesy of Pulte Homes Of Minnesota, LLC
Example listing. This highly sought after Westchester comes with a finished Lookout basement and 4 beds/loft upstairs. Additional features include upgraded flooring throughout, premium quartz countertops, gourmet kitchen, fireplace with floor to ceiling stone, Spa like shower with free standing tub, custom electrical, fully sodded front & rear yard with irrigation system, & more! Additional quick move-in homes & home sites also available. Welcome to Amberly! One of Pulte's most desirable neighborhoods. Amberly is part of School District 279. Brand new elementary school coming Fall of 2026. Come check out Amberly to learn more about how Pulte can help build your new dream home!
County: Hennepin
Community Name: Amberly
Latitude: 45.1435140519
Longitude: -93.5325361659
Subdivision/Development: Amberly
Directions: Take 94 W to Exit#210 Dayton Pkwy, Left onto Dayton Pkwy to Brockton Lane, Turn Left onto Brockton Lane to Stieg Road, Turn Right onto Stieg Road. Continue straight on Stieg to Amberly on Left
Number of Full Bathrooms: 4
Has Dining Room: No
Has Family Room: Yes
Kitchen Dimensions: 19 x 12
Bedroom 1 Dimensions: 16 x 13
Bedroom 2 Dimensions: 13 x 11
Bedroom 3 Dimensions: 13 x 11
Bedroom 4 Dimensions: 14 x 11
Has Fireplace: Yes
Number of Fireplaces: 1
Heating: Forced Air
Heating Fuel: Natural Gas
Cooling: Central Air
Appliances: Air-To-Air Exchanger, Cooktop, Dishwasher, Disposal, Exhaust Fan, Gas Water Heater, Microwave, Stainless Steel Appliances
Basement Description: Daylight/Lookout Windows, Concrete
Has Basement: Yes
Total Number of Units: 0
Accessibility: None
Stories: Two
Is New Construction: Yes
Construction: Brick/Stone, Vinyl Siding
Roof: Age 8 Years or Less, Asphalt
Water Source: City Water/Connected
Septic or Sewer: City Sewer - In Street
Water: City Water/Connected
Electric: 150 Amp Service
Parking Description: Attached Garage, Asphalt, Garage Door Opener
Has Garage: Yes
Garage Spaces: 3
Lot Size in Acres: 0.23
Lot Size in Sq. Ft.: 10,018
Lot Dimensions: .
Zoning: Residential-Single Family
High School District: Osseo
School District Phone: 763-391-7000
Property Type: SFR
Property SubType: Single Family Residence
Year Built: 2026
Status: Active
HOA Fee: $58
HOA Frequency: Monthly
Restrictions: Architecture Committee, Easements, Mandatory Owners Assoc, Pets - Cats Allowed, Pets - Dogs Allowed, Rental Restrictions May Apply
Tax Year: 2025
Tax Amount (Annual): $0




















































































