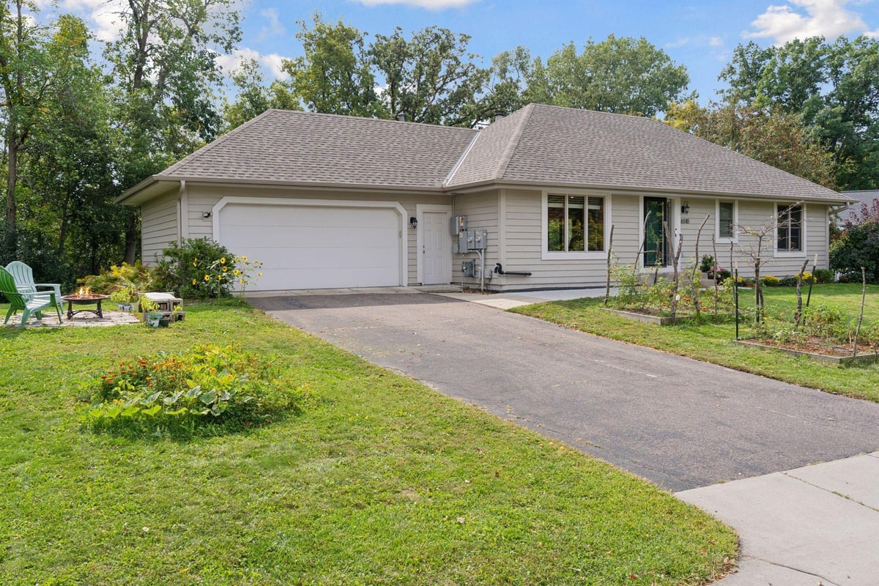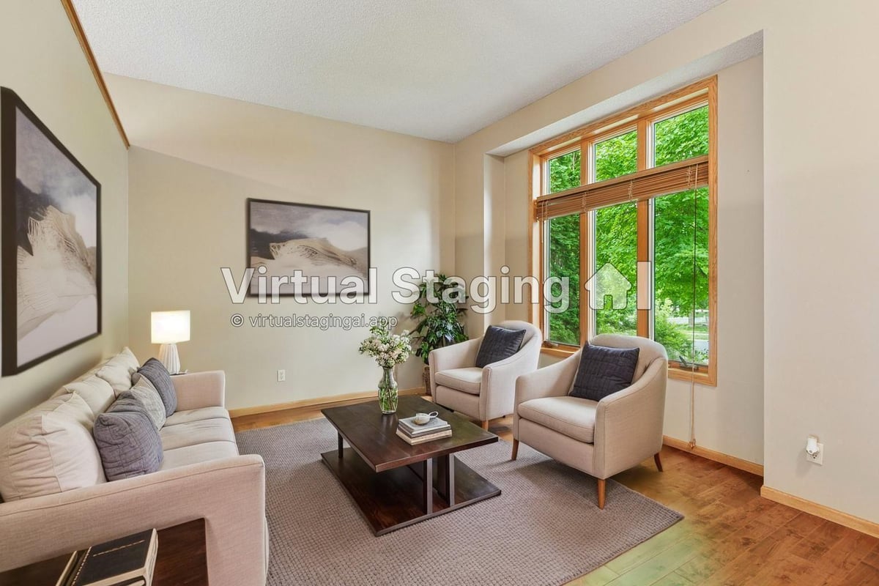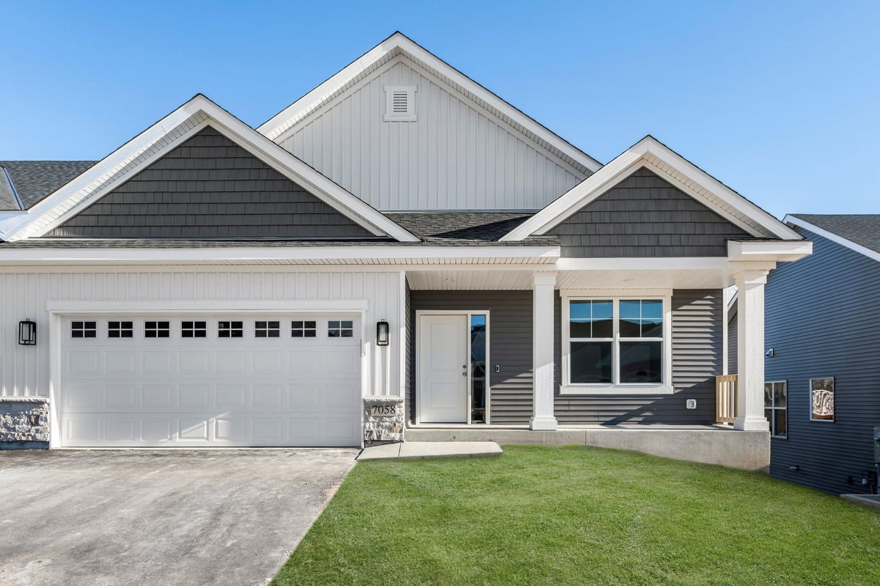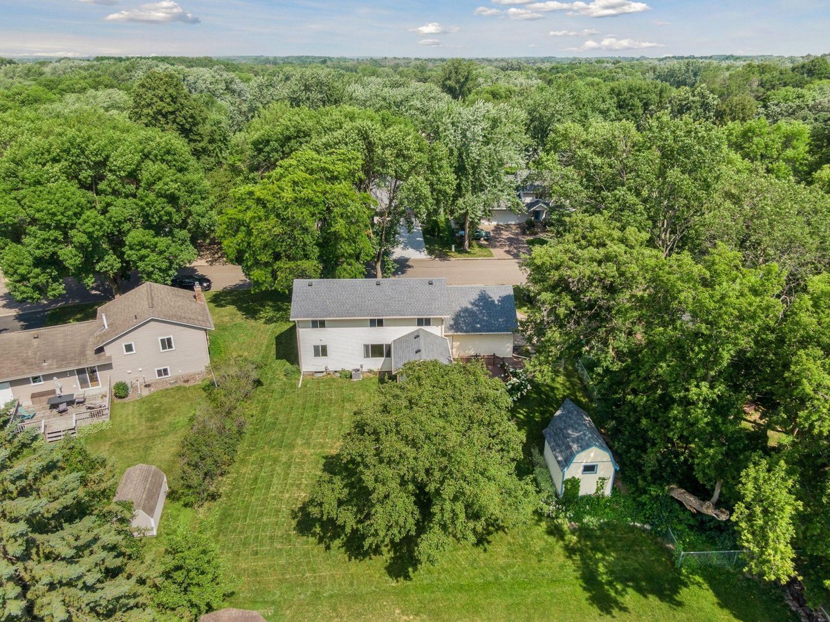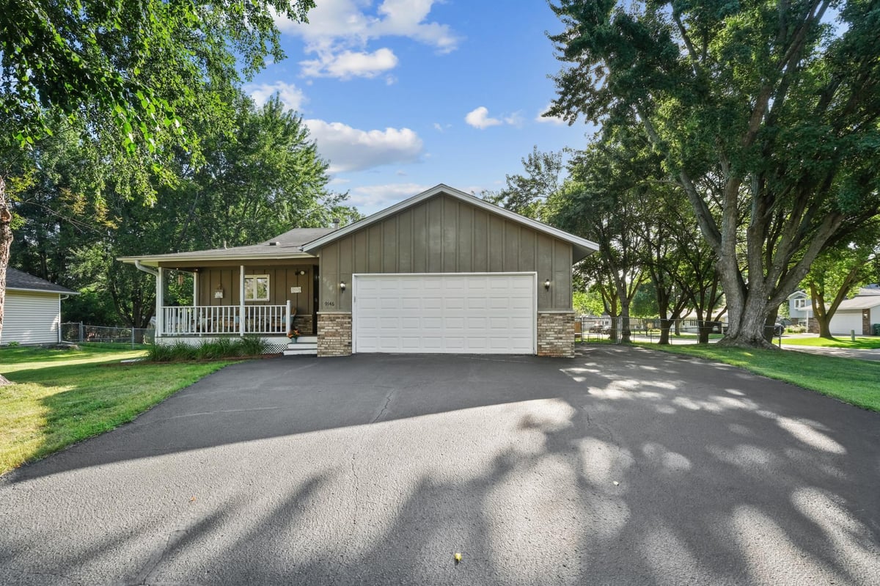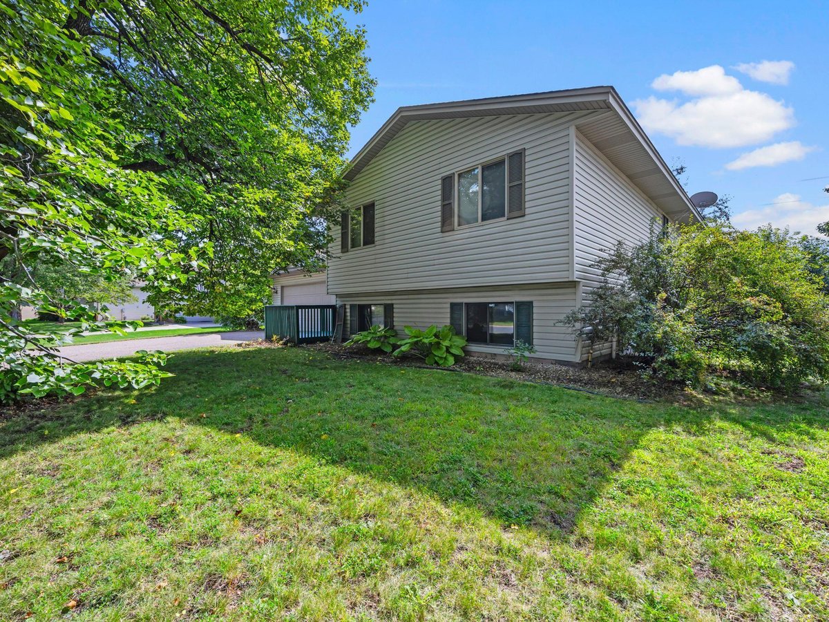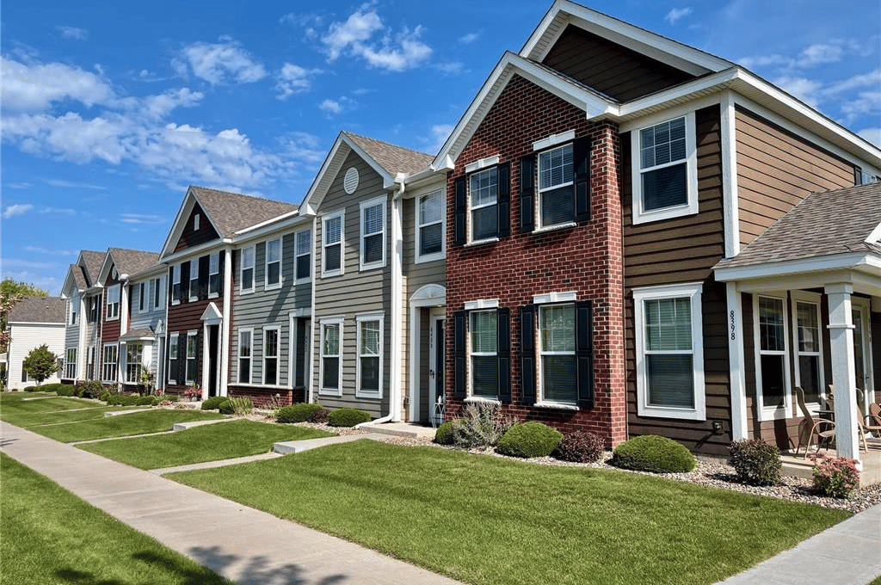Listing Details
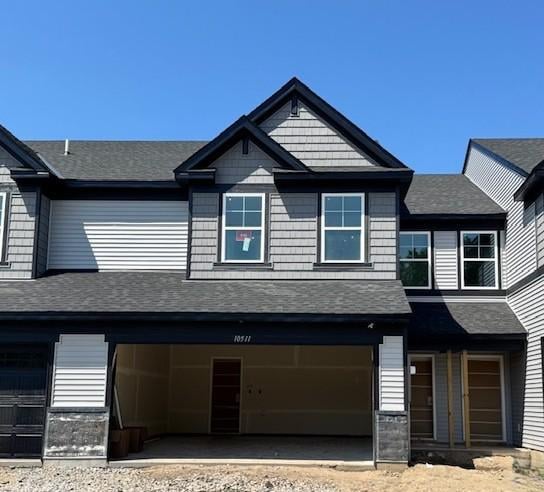
Listing Courtesy of Lennar Sales Corp
Welcome to the peaceful and private Rush Hollow community, tucked away from the hustle of County Road 81. Our beautiful Liberty Collection is now available in Maple Grove, featuring the highly sought-after St. Clair floorplan! This thoughtfully designed home offers a formal dining room, a cozy electric fireplace, and three spacious bedrooms upstairs. The primary suite includes a generous walk-in closet, and the home comes fully equipped with a washer, dryer, and water softener--everything you need to move in with ease. This home will be completed in late September! Enjoy top-rated schools, green spaces, a private tot lot, and convenient access to shopping, dining, and entertainment. Ask how to qualify for savings up to $5,000 with use of Seller's Preferred Lender!
County: Hennepin
Community Name: Rush Hollow
Latitude: 45.1450645345
Longitude: -93.4633660176
Subdivision/Development: Rush Hollow
Directions: Take I-494 N. Take I-94 W to Maple Grove Pkwy in Maple Grove. Take exit 213 from I-94 W. Use the left 2 lanes to take exit 27 to merge onto I-94 W toward St Cloud. Take exit 213 for Maple Grv Pkwy toward Cnty Rd 30. Continue on Maple Grove Pkwy to your destination.
3/4 Baths: 1
Number of Full Bathrooms: 1
1/2 Baths: 1
Other Bathrooms Description: 3/4 Primary, Main Floor 1/2 Bath, Upper Level Full Bath
Has Dining Room: Yes
Dining Room Description: Informal Dining Room
Kitchen Dimensions: 10x14
Bedroom 1 Dimensions: 13x16
Bedroom 2 Dimensions: 13x9
Bedroom 3 Dimensions: 10x12
Has Fireplace: Yes
Number of Fireplaces: 1
Fireplace Description: Electric, Family Room
Heating: Forced Air
Heating Fuel: Natural Gas
Cooling: Central Air
Appliances: Air-To-Air Exchanger, Dishwasher, Disposal, Dryer, Refrigerator, Stainless Steel Appliances, Tankless Water Heater, Washer, Water Softener Owned
Basement Description: None
Total Number of Units: 0
Accessibility: None
Stories: Two
Is New Construction: Yes
Construction: Brick/Stone, Vinyl Siding
Roof: Age 8 Years or Less, Asphalt
Water Source: City Water/Connected
Septic or Sewer: City Sewer/Connected
Water: City Water/Connected
Electric: 200+ Amp Service
Parking Description: Attached Garage, Asphalt, Garage Door Opener
Has Garage: Yes
Garage Spaces: 2
Lot Description: Sod Included in Price
Lot Size in Acres: 0.2
Lot Size in Sq. Ft.: 8,712
Lot Dimensions: TBD
Zoning: Residential-Single Family
High School District: Osseo
School District Phone: 763-391-7000
Property Type: CND
Property SubType: Townhouse Side x Side
Year Built: 2025
Status: Active
HOA Fee: $272
HOA Frequency: Monthly
Restrictions: None
Tax Year: 2025
Tax Amount (Annual): $0



















