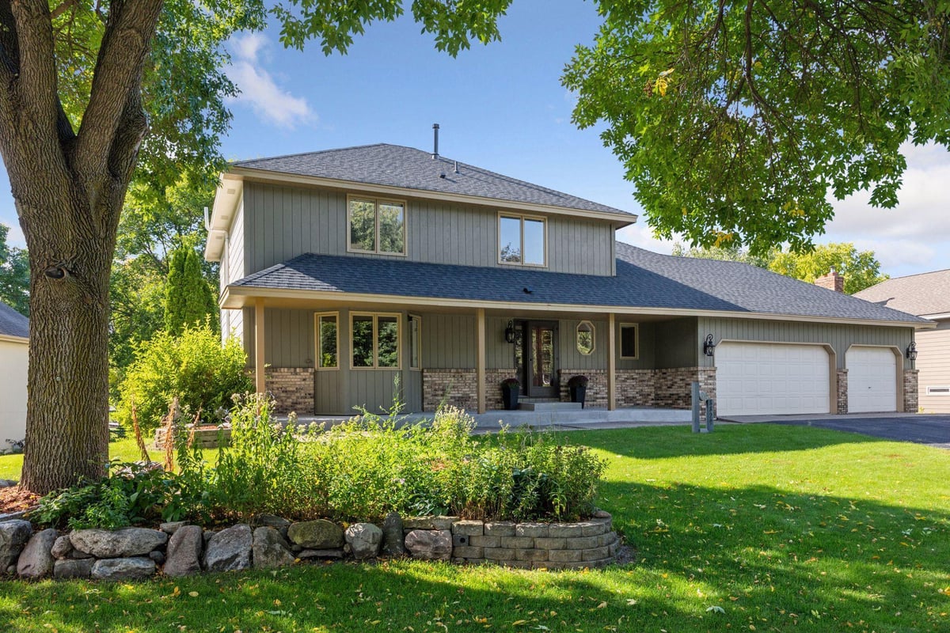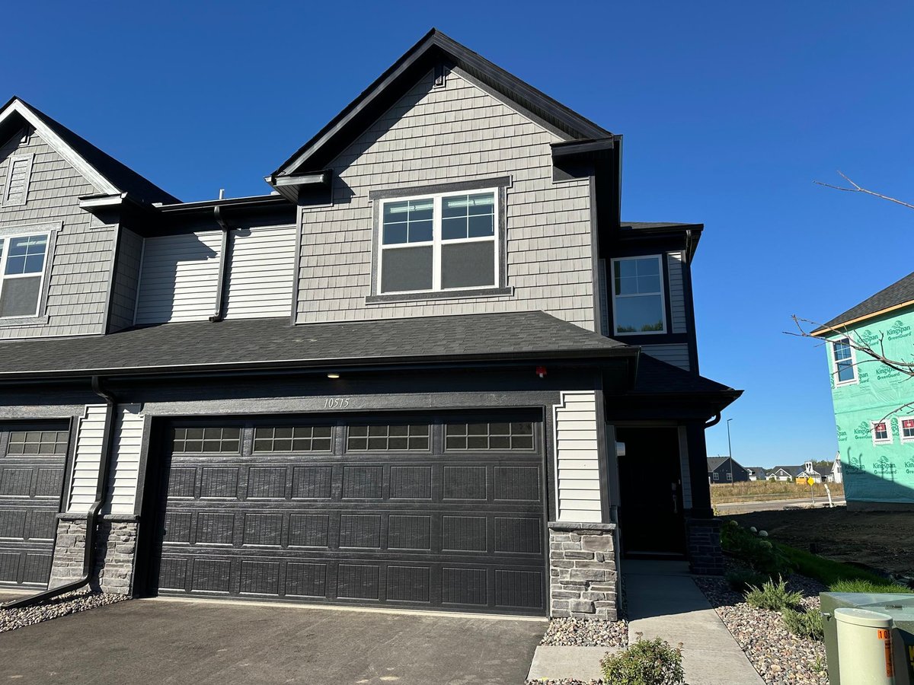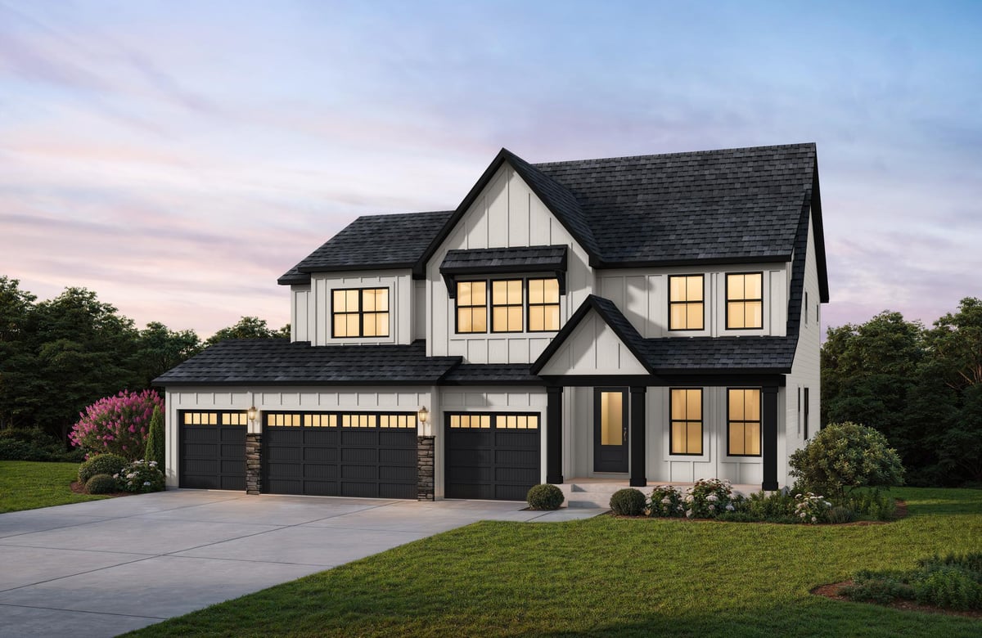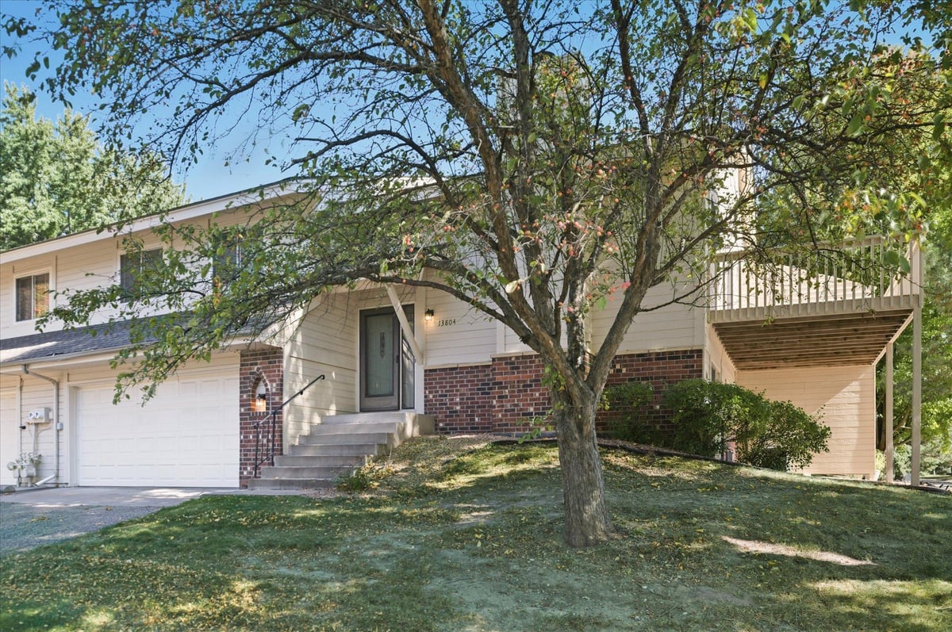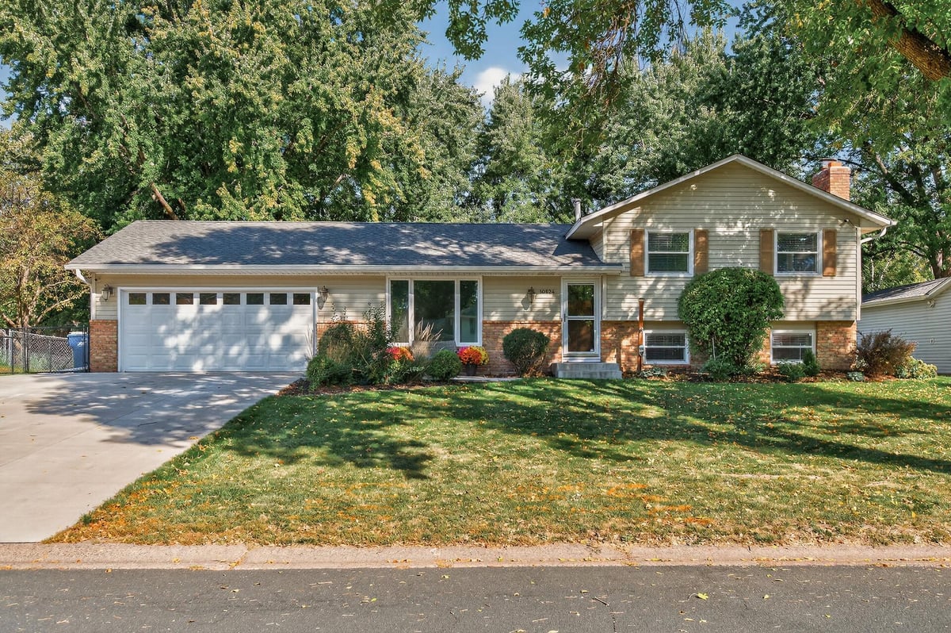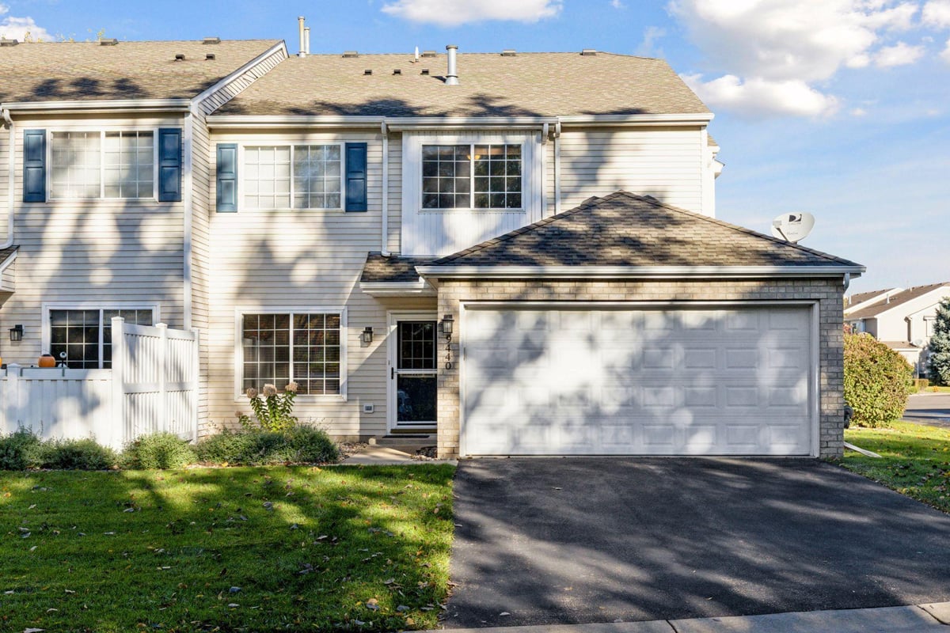Listing Details
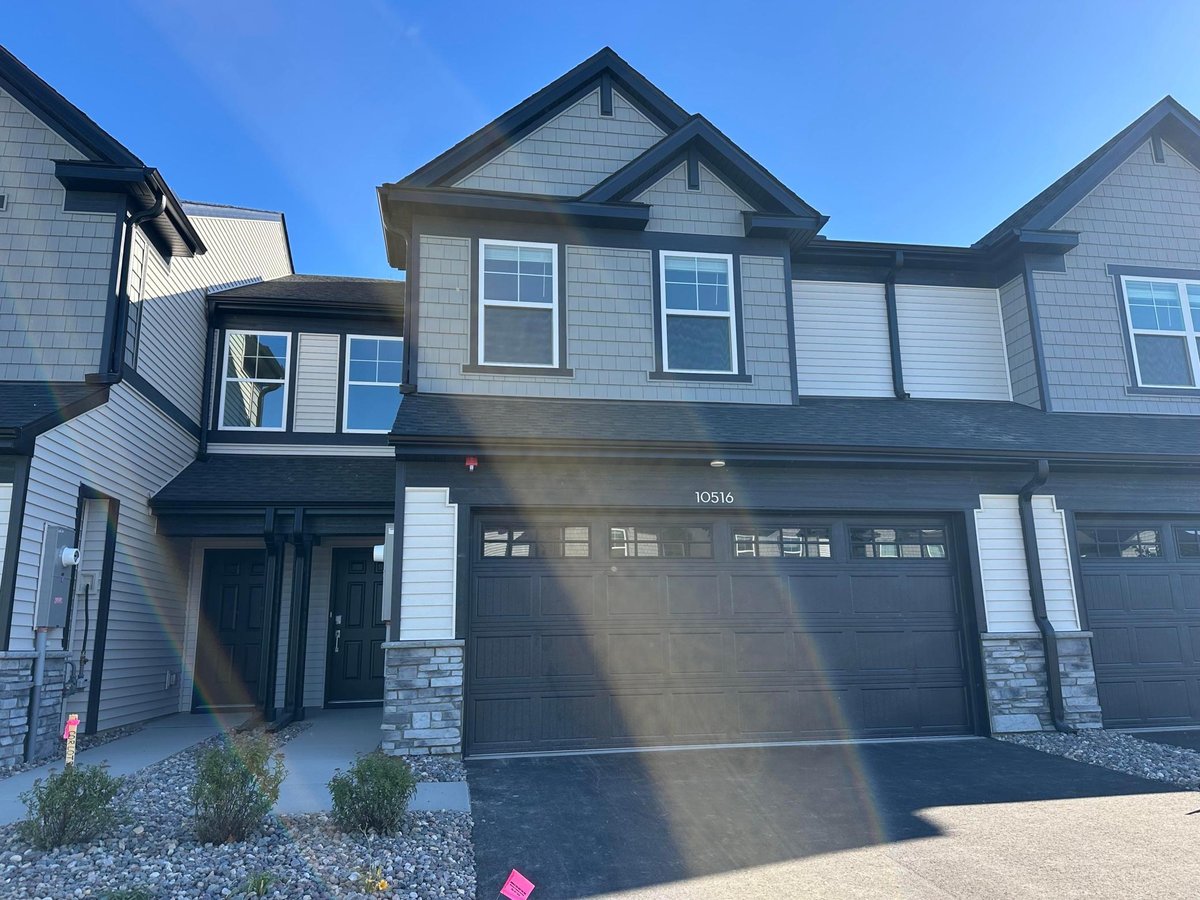
Open House
- Open House: Oct 17, 2025, 12:00 PM - 3:00 PM
- Open House: Oct 18, 2025, 12:00 PM - 3:00 PM
- Open House: Oct 19, 2025, 12:00 PM - 3:00 PM
Listing Courtesy of Lennar Sales Corp
This townhome is completed and now available in Rush Hollow! Tucked away from the bustle of County Road 81, the beautiful Liberty Collection is now selling in Maple Grove's newest townhome community--Rush Hollow! This stunning Raleigh floorplan features a cozy electric fireplace, three bedrooms upstairs, and a massive walk-in closet in the primary suite. Fully move-in ready, this home includes a washer, dryer, and water softener for your convenience. Enjoy top-rated schools, lush green spaces, a private tot lot, and easy access to shopping, dining, and entertainment--all in a prime location! Ask how to qualify for 4.99 7yr fixed/5.99 30yr +$5,000 in closing costs with the use of the Seller's Preferred Lender!
County: Hennepin
Community Name: Rush Hollow
Latitude: 45.1451493735
Longitude: -93.4632233902
Subdivision/Development: Rush Hollow
Directions: Take I-94 to Maple Grove Pkwy and go north. Turn right (east) onto County Rd 81, then left (north) on Fernbrook Ln N. At the roundabout, go west onto Territorial Rd. Turn right on Ithaca Ln N, then left onto Harbor Ln N to home on the left.
3/4 Baths: 1
Number of Full Bathrooms: 1
1/2 Baths: 1
Other Bathrooms Description: 3/4 Primary, Main Floor 1/2 Bath, Upper Level Full Bath
Has Dining Room: Yes
Dining Room Description: Informal Dining Room
Kitchen Dimensions: 10x12
Bedroom 1 Dimensions: 13x16
Bedroom 2 Dimensions: 13x9
Bedroom 3 Dimensions: 10x11
Has Fireplace: Yes
Number of Fireplaces: 1
Fireplace Description: Electric, Family Room
Heating: Forced Air
Heating Fuel: Natural Gas
Cooling: Central Air
Appliances: Air-To-Air Exchanger, Cooktop, Dishwasher, Disposal, Dryer, Microwave, Refrigerator, Stainless Steel Appliances, Tankless Water Heater, Washer, Water Softener Owned
Basement Description: None
Total Number of Units: 0
Accessibility: None
Stories: Two
Is New Construction: Yes
Construction: Brick/Stone, Vinyl Siding
Roof: Age 8 Years or Less, Asphalt
Water Source: City Water/Connected
Septic or Sewer: City Sewer/Connected
Water: City Water/Connected
Parking Description: Attached Garage, Asphalt, Garage Door Opener
Has Garage: Yes
Garage Spaces: 2
Lot Description: Sod Included in Price
Lot Size in Acres: 0.04
Lot Size in Sq. Ft.: 1,742
Lot Dimensions: TBD
Zoning: Residential-Single Family
High School District: Osseo
School District Phone: 763-391-7000
Property Type: CND
Property SubType: Townhouse Side x Side
Year Built: 2025
Status: Active
Unit Features: Kitchen Center Island, Primary Bedroom Walk-In Closet, Natural Woodwork, Patio, Paneled Doors, Porch, Washer/Dryer Hookup, Walk-In Closet
HOA Fee: $272
HOA Frequency: Monthly
Restrictions: None
Tax Year: 2025
Tax Amount (Annual): $0





















