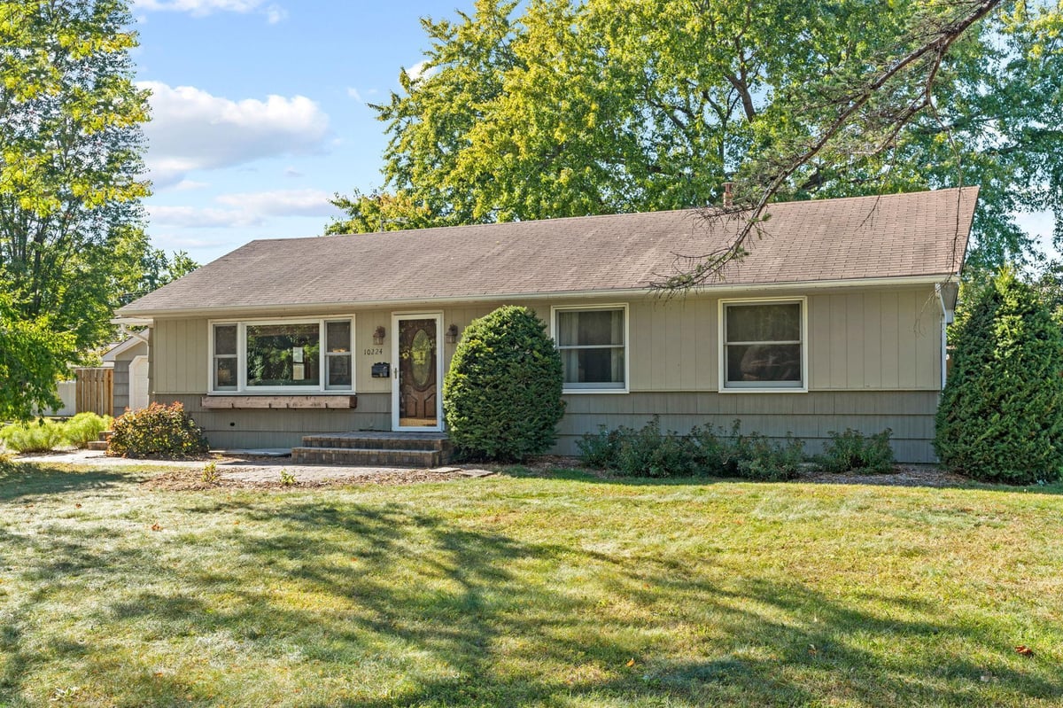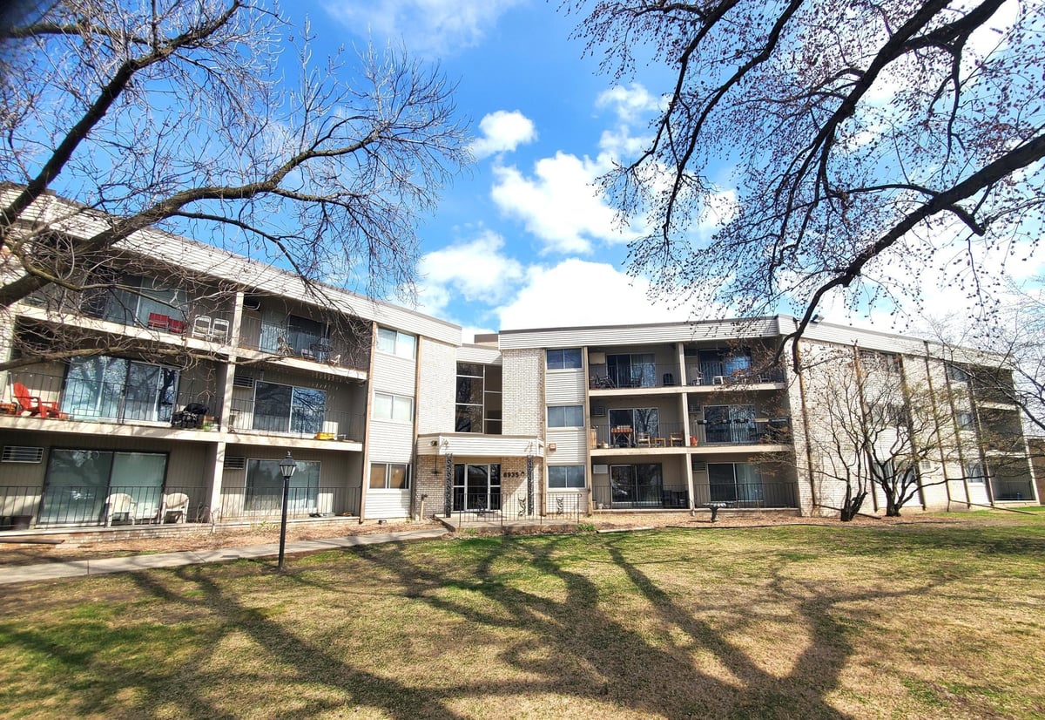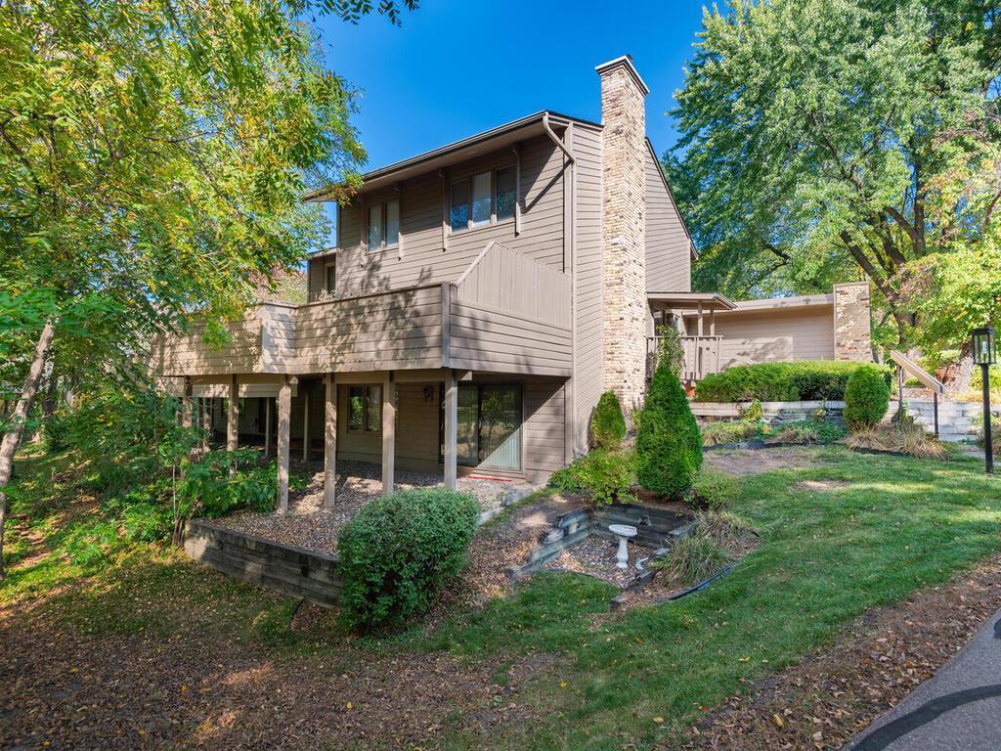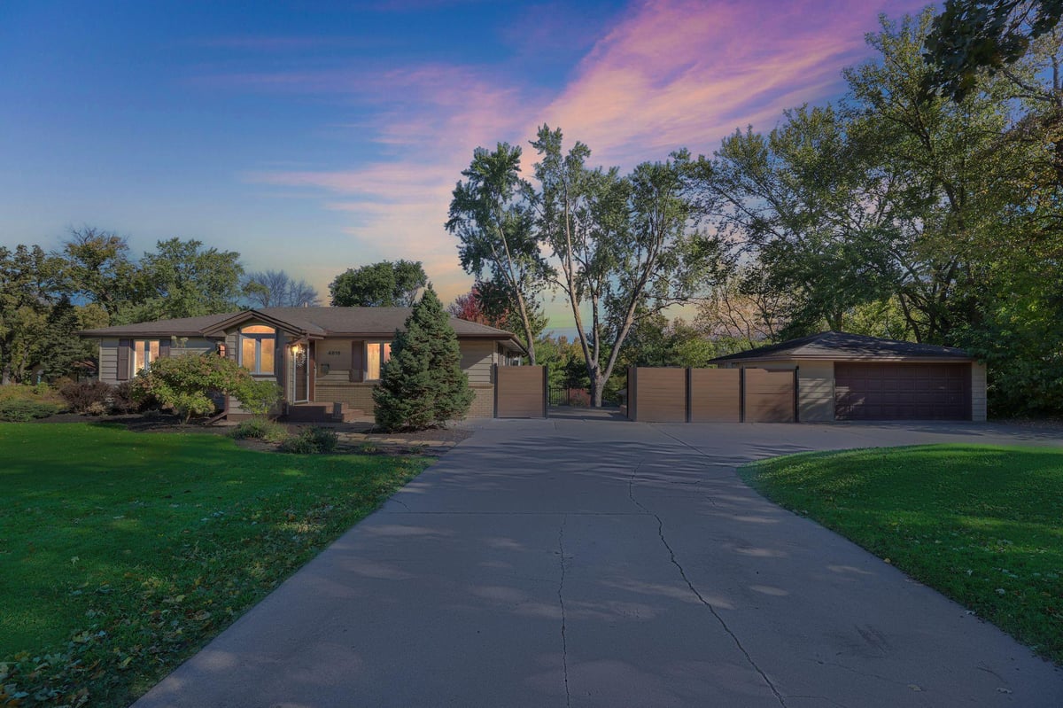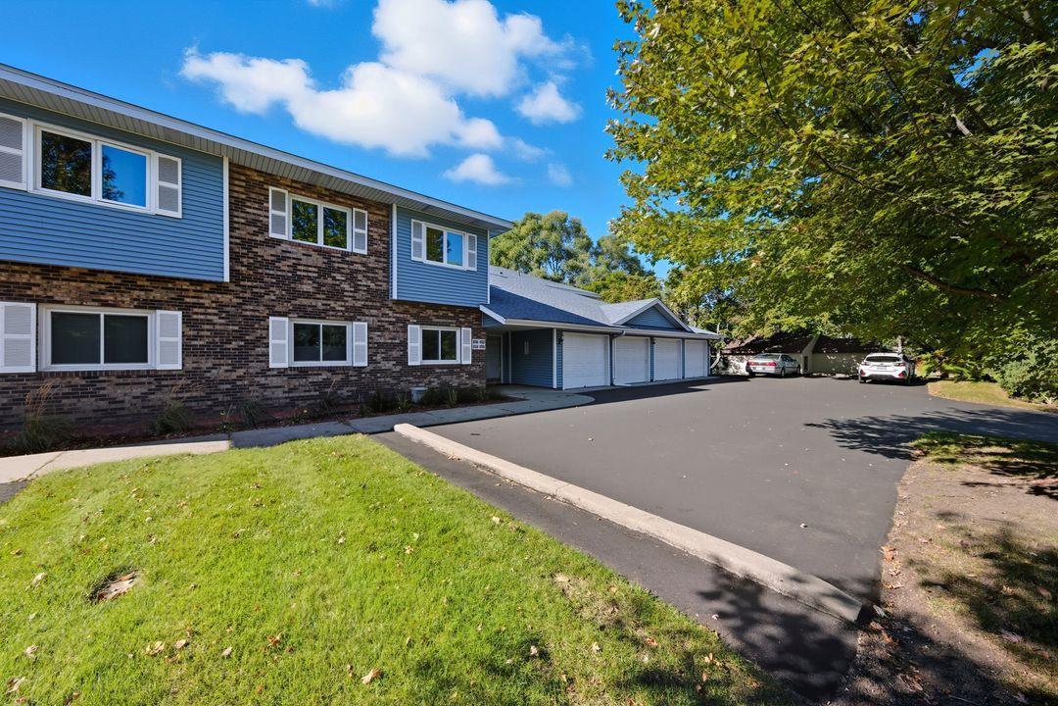Listing Details
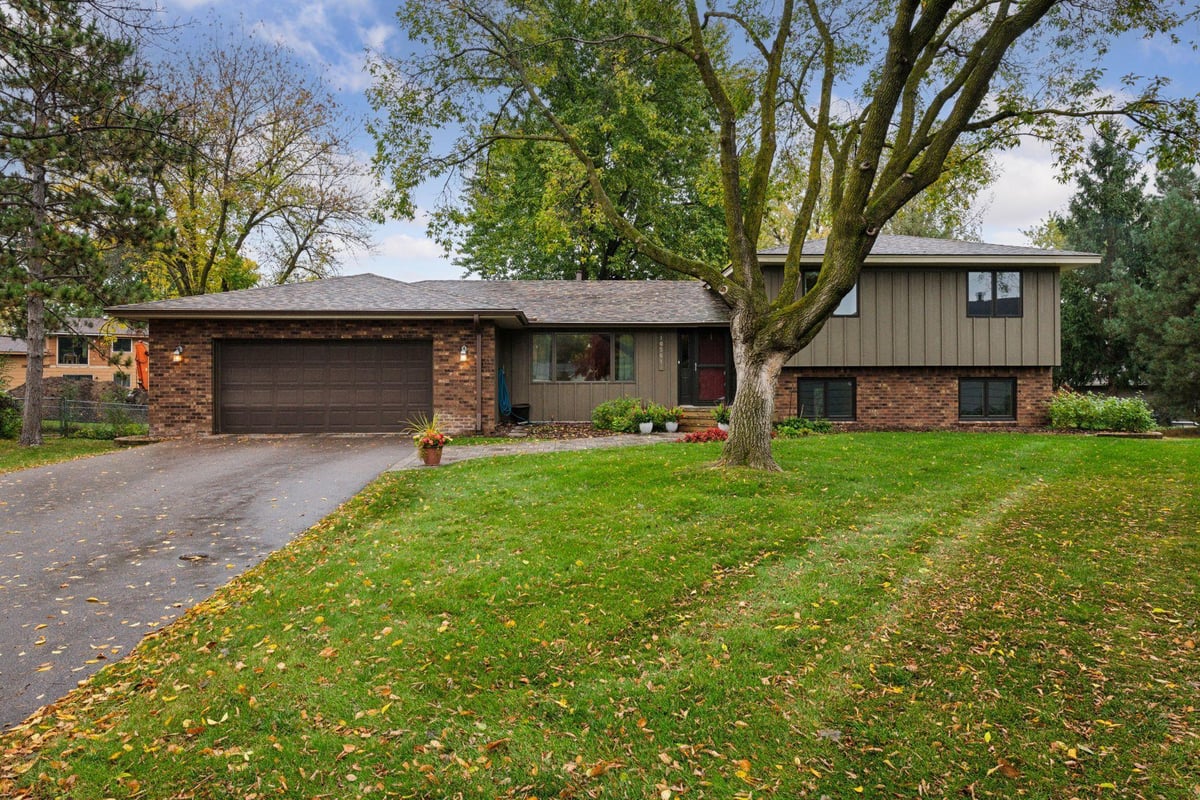
Listing Courtesy of Compass
Welcome to this beautifully maintained four-level split tucked on a quiet cul-de-sac in desirable West Bloomington. This spacious home offers 5 bedrooms, 3 bathrooms, and a 2-car attached garage. The main level features a welcoming entry, formal living and dining rooms, and a fully renovated kitchen (2017) with a two-tiered center island, tile flooring, stainless steel appliances, backsplash, and ample cabinet space. Just off the kitchen is a cozy family room with a gas fireplace, garage access, and a walk-out to a large screened-in porch and attached deck, perfect for entertaining. Upstairs are three bedrooms including the primary suite with an updated ¾ bath featuring in-floor heat. A full bath completes this level. The third level offers two additional bedrooms, an updated half bath with shower rough-in, a second family room, and a walk-out to the patio. The fourth level includes laundry (with dog wash rough-in), a workbench, and built-in shelving--providing excellent storage. Major updates include Marvin Infinity windows (3--5 years old), new roof (2020), new furnace (2021), and LP Smart Siding. Move in and enjoy!
County: Hennepin
Latitude: 44.812224
Longitude: -93.374832
Subdivision/Development: Beaconsfield 3rd Add
Directions: W Old Shakopee Rd to Louisiana Ave S, (N) to W 106th St, (W) to Maryland Rd, (N) to Maryland Cir on right.
3/4 Baths: 1
Number of Full Bathrooms: 1
1/2 Baths: 1
Other Bathrooms Description: 1/2 Basement, 3/4 Primary, Private Primary, Upper Level Full Bath
Has Dining Room: Yes
Dining Room Description: Breakfast Bar, Separate/Formal Dining Room
Has Family Room: Yes
Has Fireplace: Yes
Number of Fireplaces: 1
Fireplace Description: Family Room, Gas
Heating: Forced Air
Heating Fuel: Natural Gas
Cooling: Central Air
Appliances: Central Vacuum, Dishwasher, Disposal, Dryer, Exhaust Fan, Gas Water Heater, Microwave, Range, Refrigerator, Stainless Steel Appliances, Washer, Wine Cooler
Basement Description: Block, Storage Space, Unfinished
Has Basement: Yes
Total Number of Units: 0
Accessibility: None
Stories: Four or More Level Split
Construction: Brick/Stone, Wood Siding
Roof: Age 8 Years or Less, Asphalt
Water Source: City Water/Connected
Septic or Sewer: City Sewer/Connected
Water: City Water/Connected
Electric: 200+ Amp Service
Parking Description: Attached Garage, Asphalt, Garage Door Opener
Has Garage: Yes
Garage Spaces: 2
Fencing: Chain Link, Partial
Pool Description: None
Lot Description: Many Trees
Lot Size in Acres: 0.35
Lot Size in Sq. Ft.: 15,246
Lot Dimensions: 43x116x110x95x128
Zoning: Residential-Single Family
Road Frontage: Cul De Sac, Curbs, Paved Streets, Street Lights
High School District: Bloomington
School District Phone: 952-681-6400
Property Type: SFR
Property SubType: Single Family Residence
Year Built: 1979
Status: Coming Soon
Unit Features: Deck, Kitchen Center Island, Kitchen Window, Primary Bedroom Walk-In Closet, Natural Woodwork, Patio, Porch, Tile Floors, Washer/Dryer Hookup
Tax Year: 2025
Tax Amount (Annual): $6,507


















































