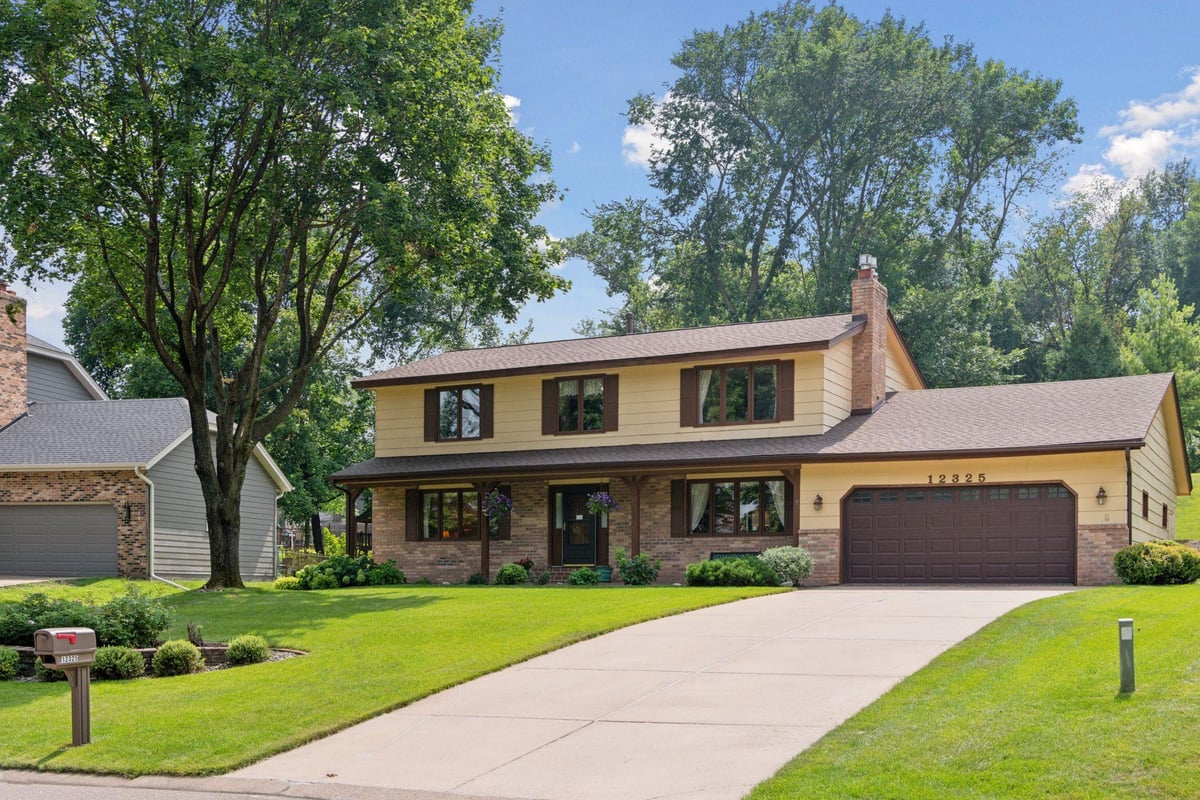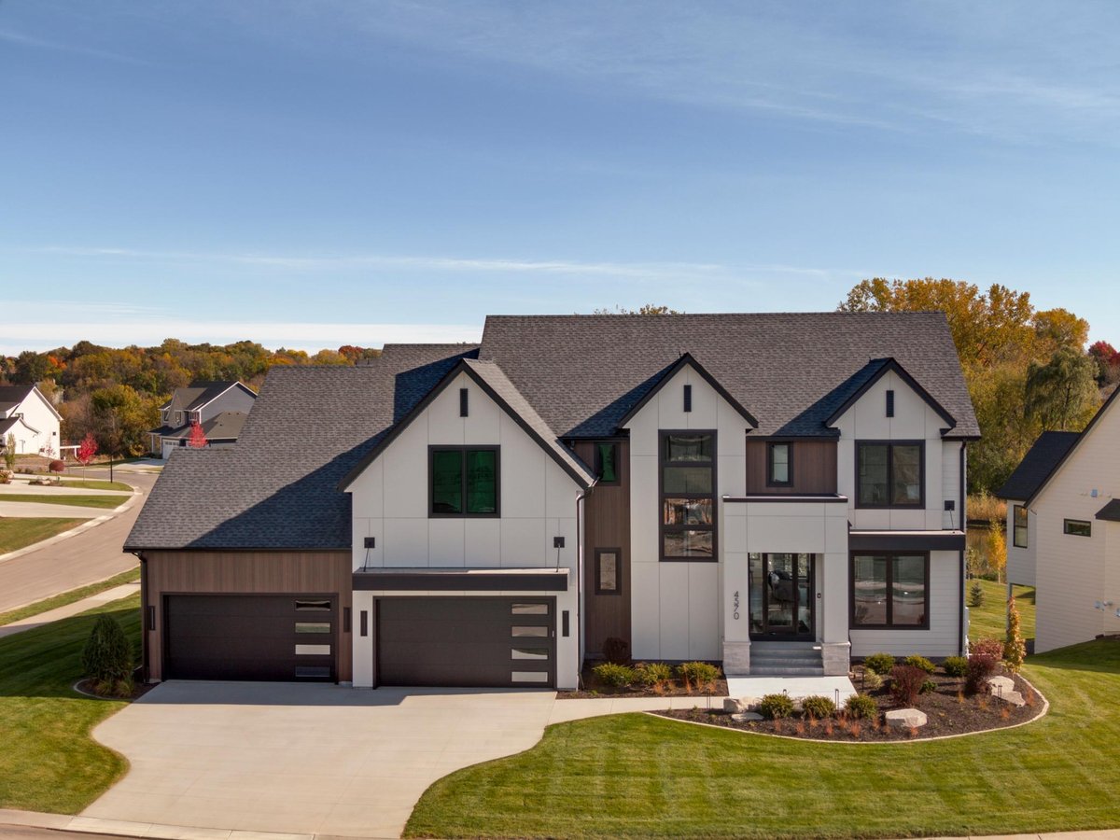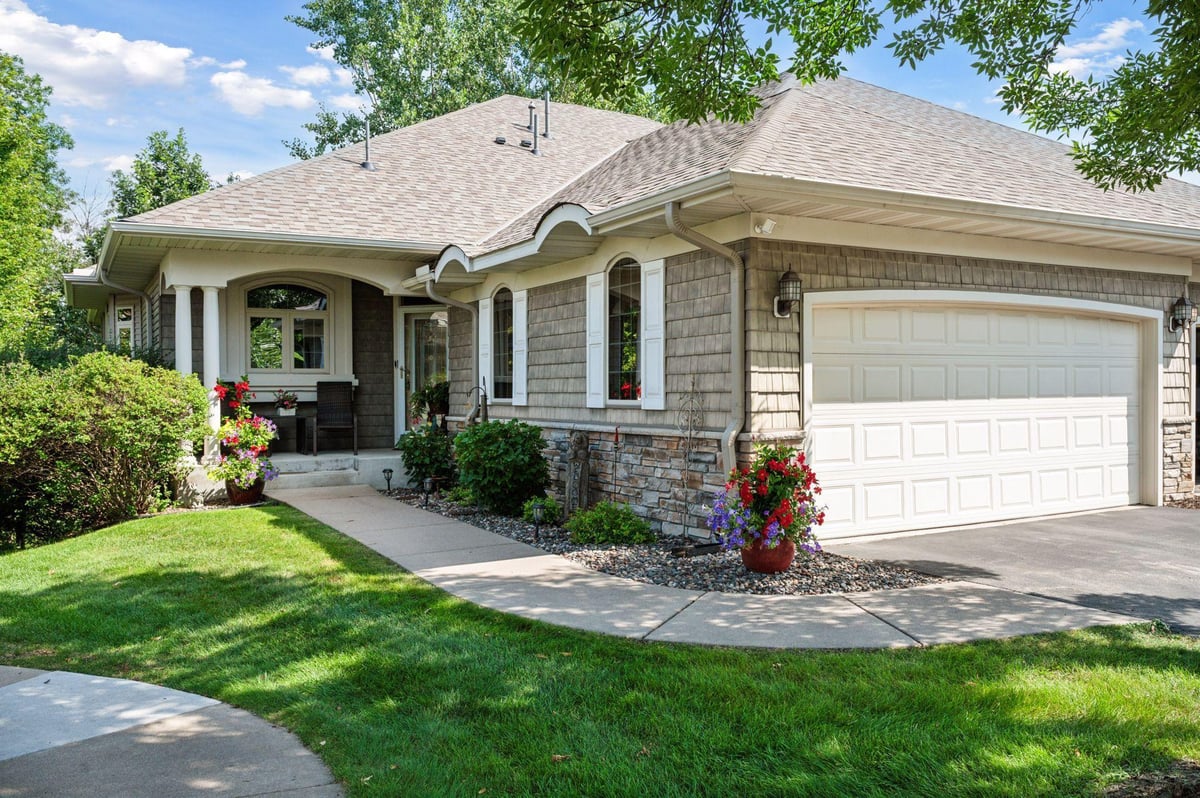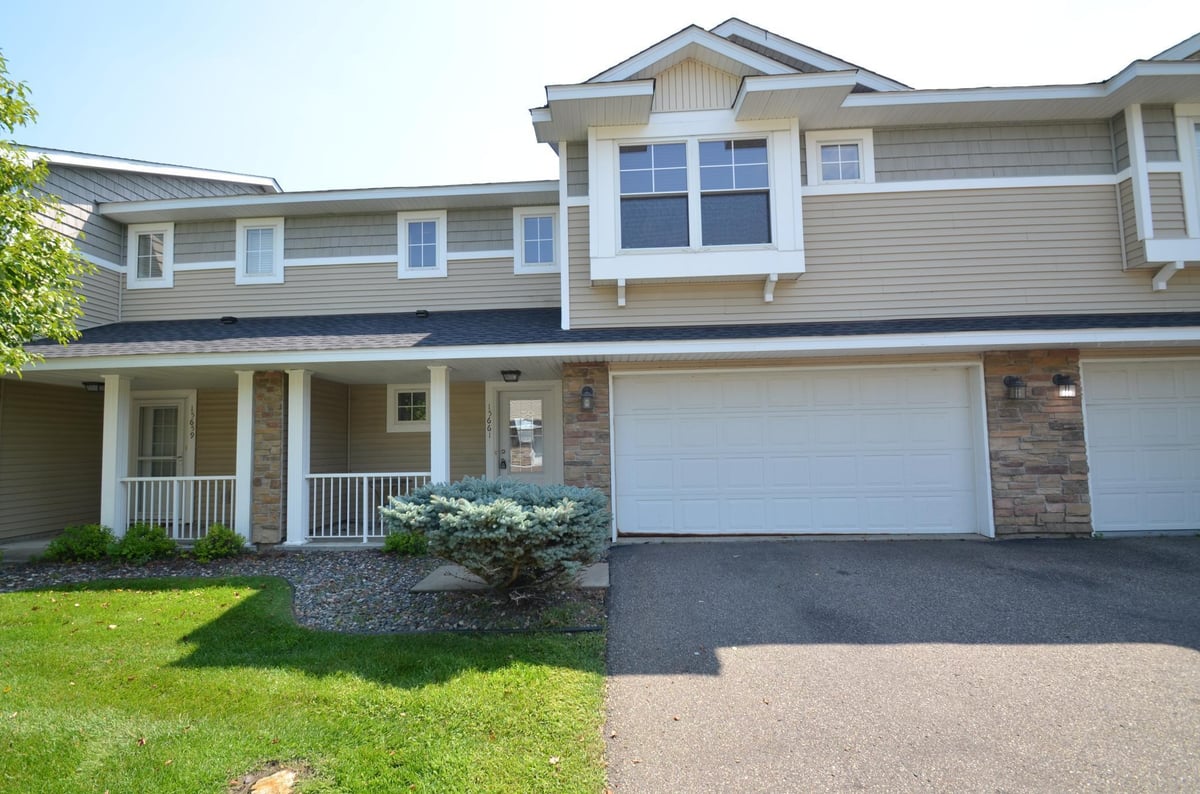Listing Details
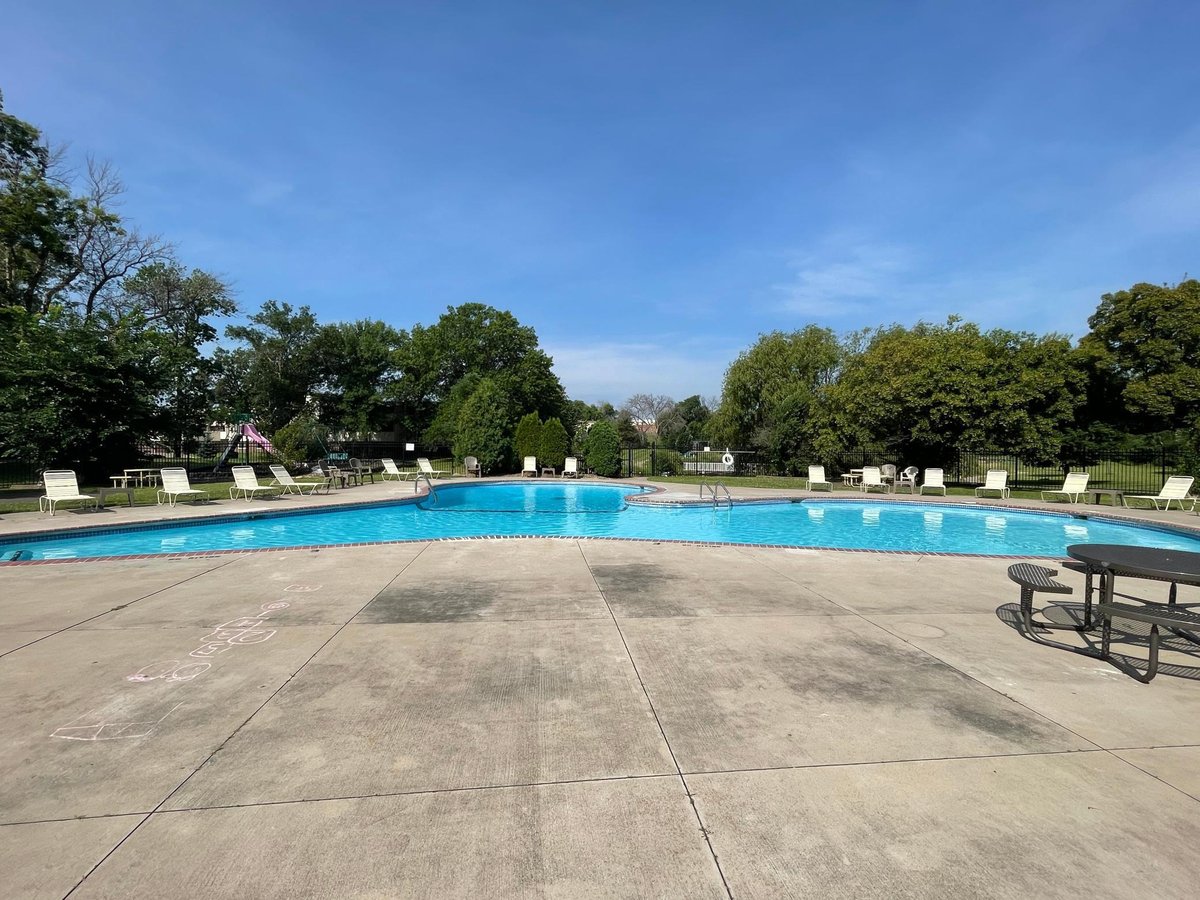
Listing Courtesy of BRIX Real Estate
Step into one of Plymouth's most amenity-packed communities, where every day feels like a getaway. Dive into indoor and outdoor pools, unwind in the sauna, stay active in the fitness center, challenge friends in the billiards, darts, ping pong, rec room, or host gatherings in the full kitchen and event space. Outside, enjoy scenic walking trails around a peaceful pond, community gardens, a BBQ/picnic area, a horseshoe pit, playground, and tennis & basketball courts. Inside this spacious, light-filled home, the open-concept layout invites effortless living. Relax in the serene primary suite or step onto your private covered deck to soak in tranquil pond and trail views. With heat, internet, sanitation, security, and all resort-style amenities included in the HOA, this home delivers true carefree, low-maintenance living. Just minutes from top-rated schools, parks, lakes, shopping, and dining.
County: Hennepin
Latitude: 45.03412
Longitude: -93.416304
Subdivision/Development: Cic 0090 Sagamore Three A Condo
Directions: 94 to Nathan Ln-N-To 46th Ave W, Right on Trenton, property on Right
All Living Facilities on One Level: Yes
Number of Full Bathrooms: 1
Other Bathrooms Description: Full Primary, Main Floor Full Bath
Has Dining Room: Yes
Dining Room Description: Informal Dining Room
Amenities: Coin-op Laundry Leased, Laundry, Common Garden, Golf Course, Lobby Entrance, Sauna, Security, Tennis Court(s), Trail(s)
Living Room Dimensions: 20X12
Kitchen Dimensions: 8X7
Bedroom 1 Dimensions: 14X11
Has Fireplace: No
Number of Fireplaces: 0
Heating: Baseboard
Heating Fuel: Natural Gas
Cooling: Wall Unit(s)
Appliances: Dishwasher, Microwave, Range, Refrigerator
Basement Description: None
Total Number of Units: 0
Accessibility: None
Stories: One
Construction: Vinyl Siding
Water Source: City Water/Connected
Septic or Sewer: City Sewer/Connected
Water: City Water/Connected
Electric: Circuit Breakers
Parking Description: Detached, Guest Parking, Parking Lot, Units Vary
Has Garage: Yes
Garage Spaces: 1
Has a Pool: Yes
Pool Description: Below Ground, Indoor, Outdoor Pool
Lot Description: Public Transit (w/in 6 blks), Some Trees
Lot Size in Acres: 2.28
Lot Size in Sq. Ft.: 99,273
Lot Dimensions: Common
Zoning: Residential-Single Family
Road Frontage: Cul De Sac
Waterfront Description: Association Access, Pond, Shared
High School District: Robbinsdale
School District Phone: 763-504-8000
Property Type: CND
Property SubType: Low Rise
Year Built: 1970
Status: Active
Unit Features: Cable, Deck, Intercom System, Kitchen Window, Main Floor Primary Bedroom, Security System
HOA Fee: $540
HOA Frequency: Monthly
Restrictions: Mandatory Owners Assoc, Rentals not Permitted, Pets - Cats Allowed
Tax Year: 2025
Tax Amount (Annual): $1,144
















