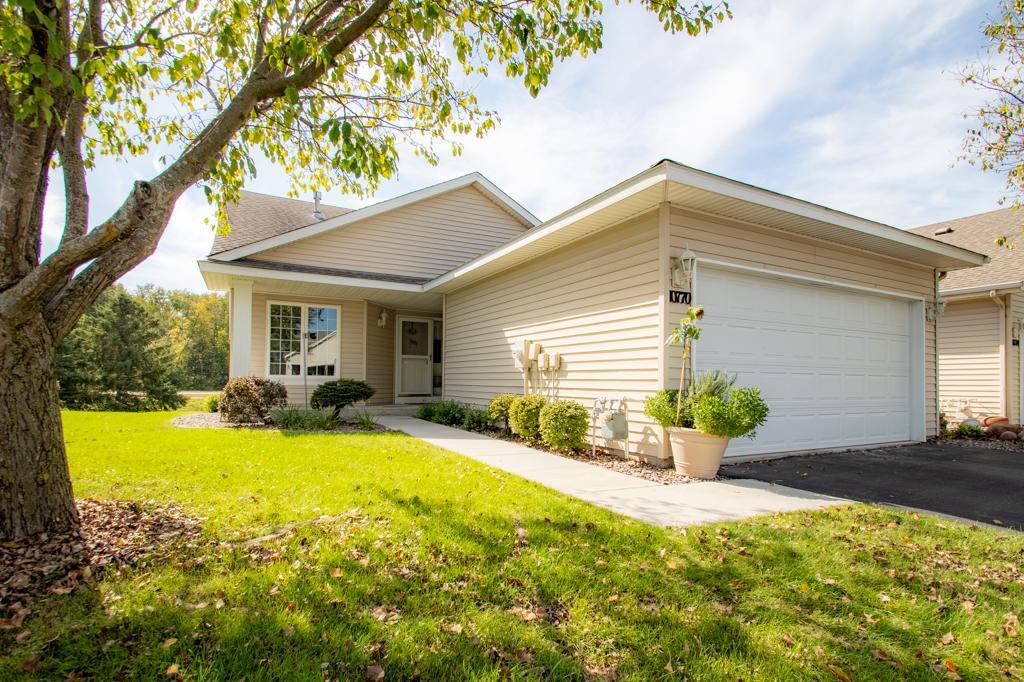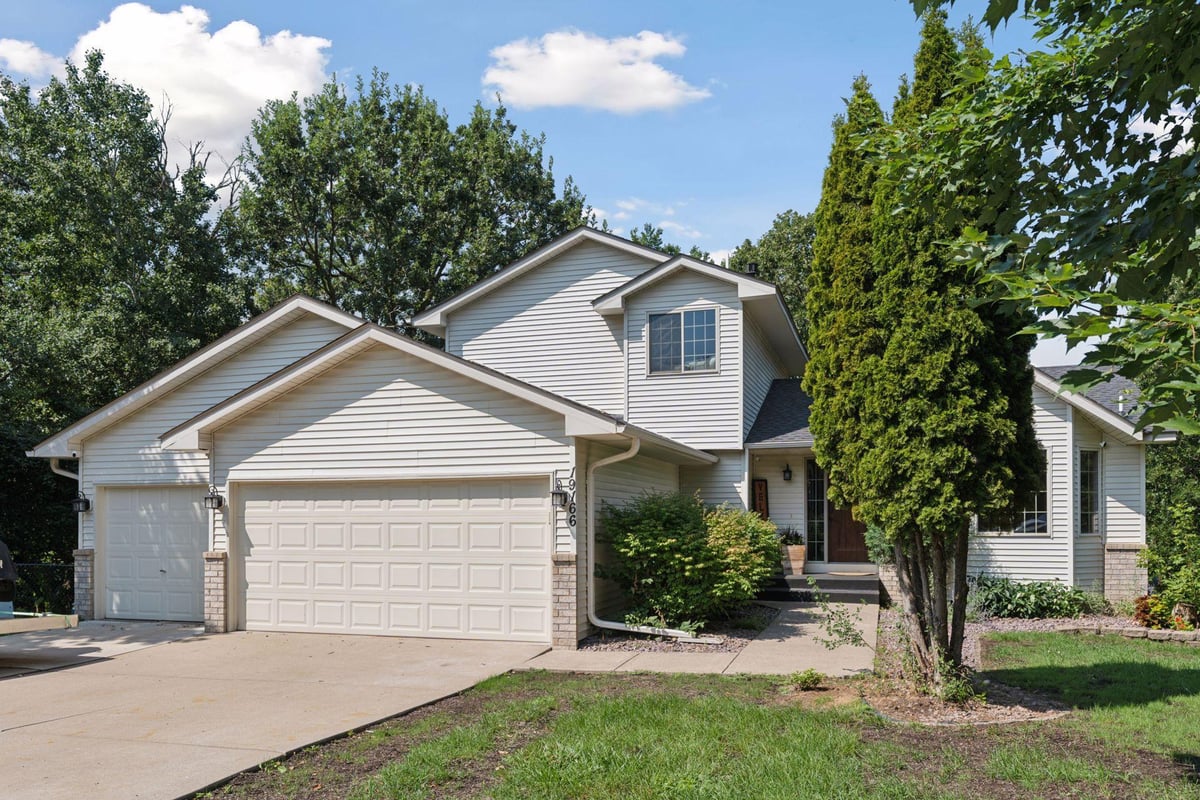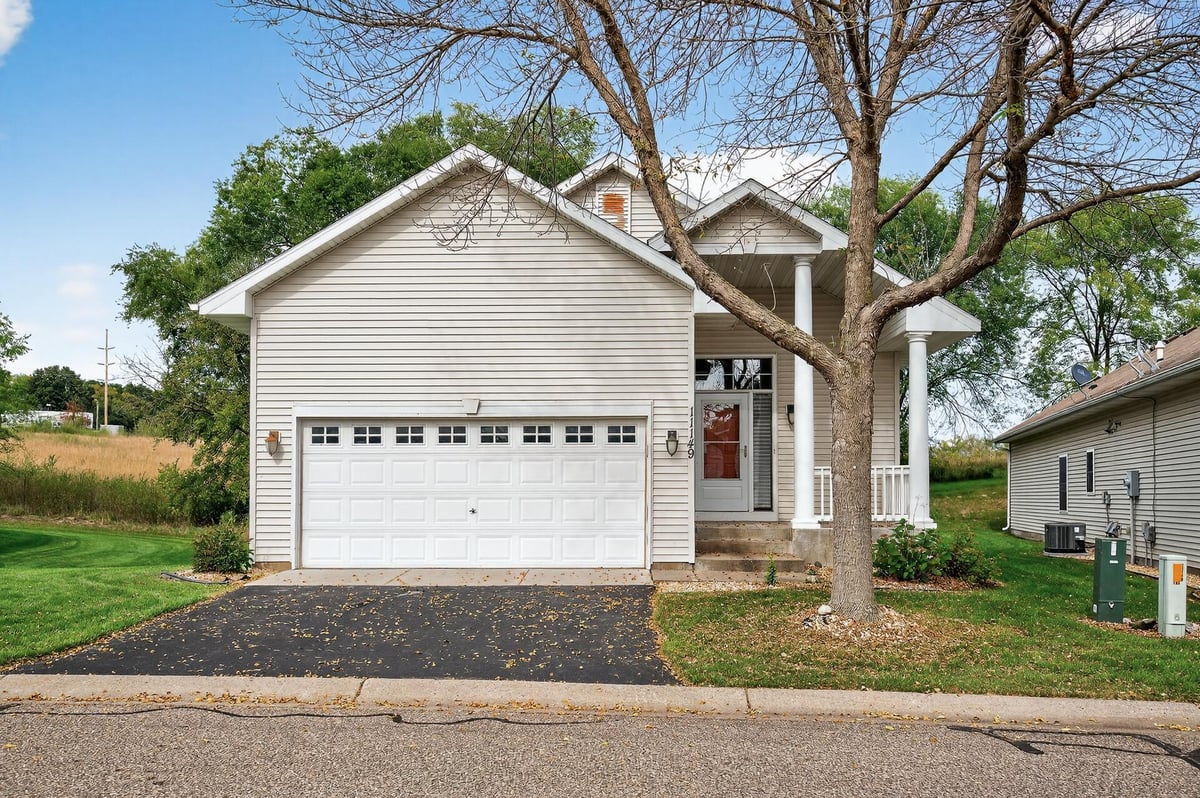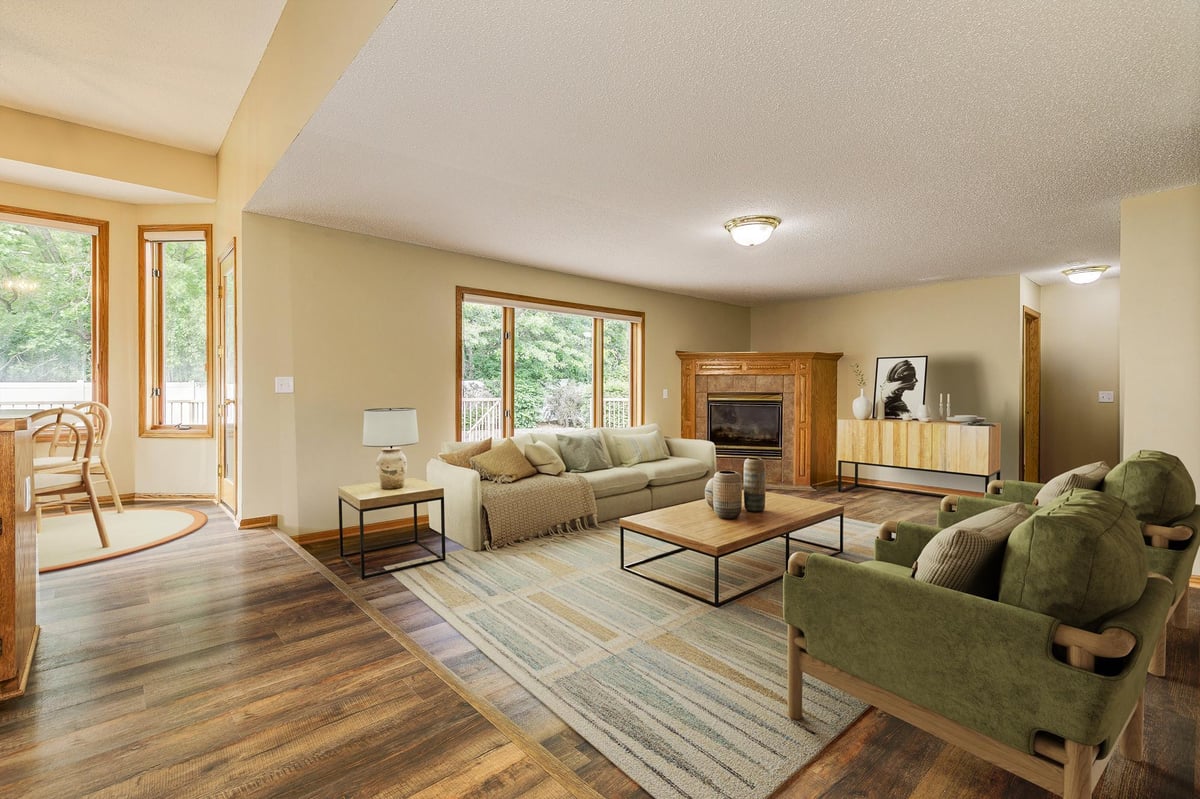Listing Details

Open House
- Open House: Oct 5, 2025, 2:00 PM - 4:00 PM
Listing Courtesy of Counselor Realty, Inc.
Welcome to Trout Brook Farm! This well maintained and updated one level townhome offers a perfect balance of comfort and convenience. Located on a quiet cul-de-sac, the home provides over 3,000 square feet of open and versatile living space with nearby walking trails and parks. The main floor features 2 bedrooms, 2 bathrooms including a walk-in tub with jets for added relaxation-and main-floor laundry. Enjoy outdoor living on the deck with an awning/sun shade, perfect for dining or lounging. The lower level includes a family room with cozy fireplace and wet bar, plus a large bedroom, bathroom, and a large (430 sq ft) storage/utility room. Note: the individual pictures have been "de-furnished" using AI so you can imagine your personal belongings. See the virtual tour for it's current set up.
County: Sherburne
Latitude: 45.300043
Longitude: -93.540452
Subdivision/Development: Trott Brook Farms Second Add Cic #13
Directions: 169 to Cty Rd 12 (Main St) N on Twin Lks Rd Right on 182nd Right on 181st left on 181st Circle.
3/4 Baths: 2
Number of Full Bathrooms: 1
Other Bathrooms Description: 3/4 Basement, 3/4 Primary, Main Floor Full Bath, Jetted Tub
Has Dining Room: Yes
Dining Room Description: Living/Dining Room
Has Family Room: Yes
Living Room Dimensions: 16x15
Kitchen Dimensions: 14x11
Bedroom 1 Dimensions: 15x14
Bedroom 2 Dimensions: 11x11
Bedroom 3 Dimensions: 15x14
Has Fireplace: Yes
Number of Fireplaces: 1
Fireplace Description: Family Room, Gas
Heating: Forced Air
Heating Fuel: Natural Gas
Cooling: Central Air
Appliances: Air-To-Air Exchanger, Dishwasher, Dryer, Water Filtration System, Microwave, Range, Refrigerator, Washer
Basement Description: Drain Tiled, Egress Window(s), Finished, Full, Concrete, Storage Space, Sump Pump
Has Basement: Yes
Total Number of Units: 0
Accessibility: Grab Bars In Bathroom
Stories: One
Construction: Vinyl Siding
Roof: Age Over 8 Years, Architectural Shingle, Pitched
Water Source: City Water/Connected
Septic or Sewer: City Sewer/Connected
Water: City Water/Connected
Electric: Circuit Breakers
Parking Description: Attached Garage, Asphalt, Electric, Garage Door Opener
Has Garage: Yes
Garage Spaces: 2
Fencing: None
Pool Description: None
Lot Size in Acres: 0.1
Lot Size in Sq. Ft.: 4,356
Lot Dimensions: 104x42
Zoning: Residential-Single Family
Road Frontage: Private Road
High School District: Elk River
School District Phone: 763-241-3400
Property Type: CND
Property SubType: Townhouse Side x Side
Year Built: 2000
Status: Active
Unit Features: Deck, Primary Bedroom Walk-In Closet, Main Floor Primary Bedroom, Natural Woodwork, Paneled Doors, Porch, Sun Room, Vaulted Ceiling(s), Wet Bar, Walk-In Closet
HOA Fee: $360
HOA Frequency: Monthly
Restrictions: Mandatory Owners Assoc, Pets - Cats Allowed, Pets - Dogs Allowed
Tax Year: 2025
Tax Amount (Annual): $3,958




























































