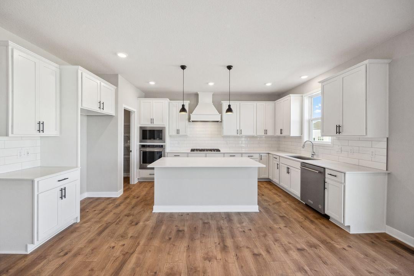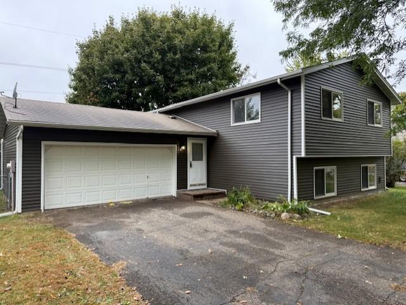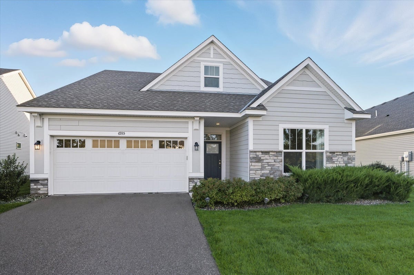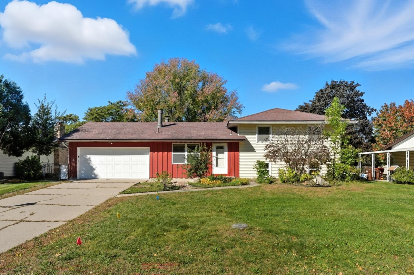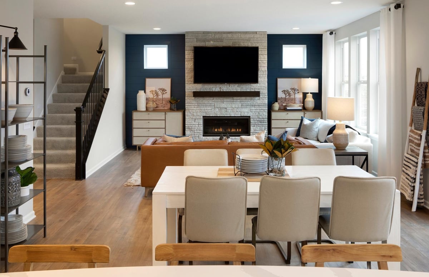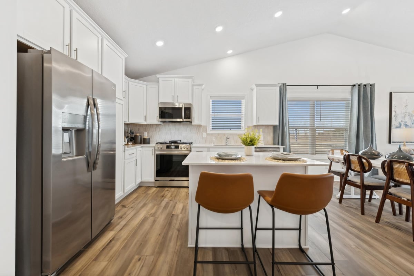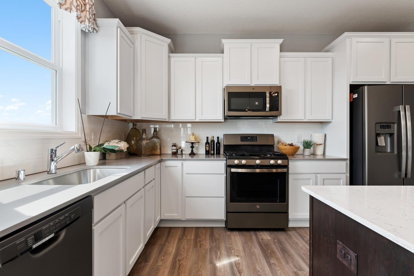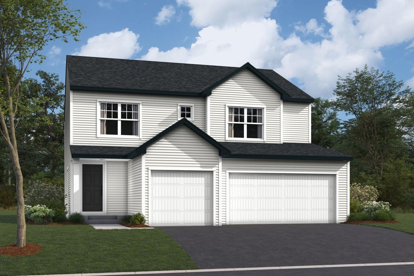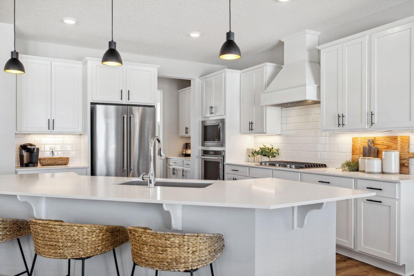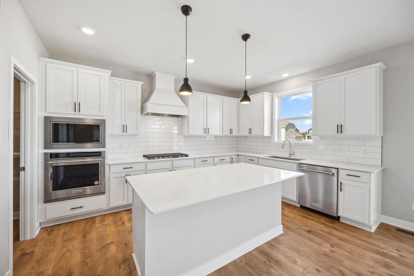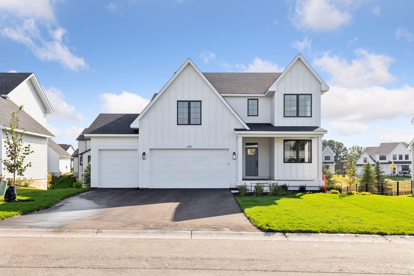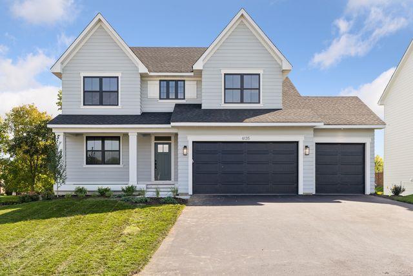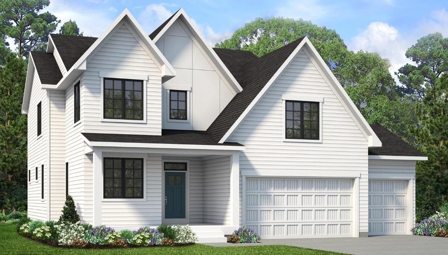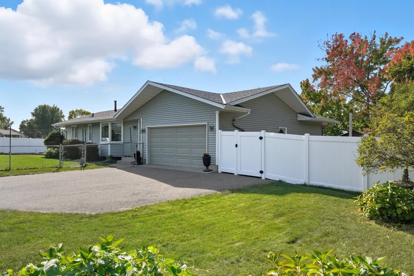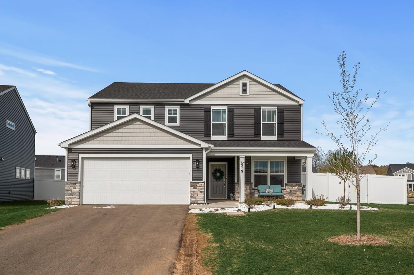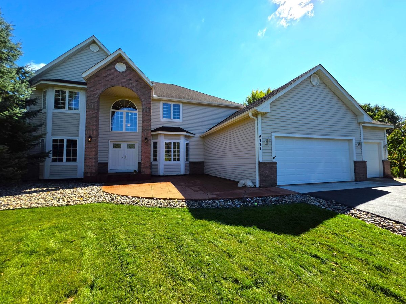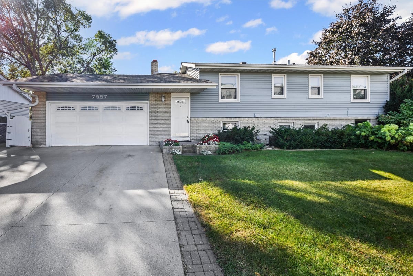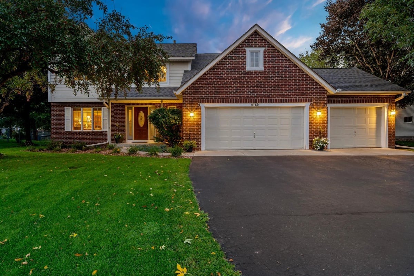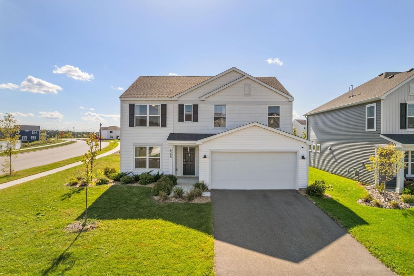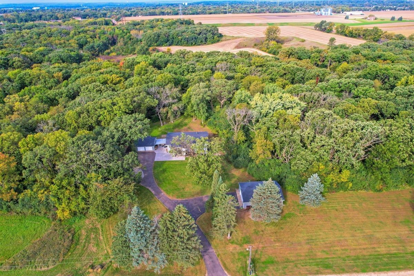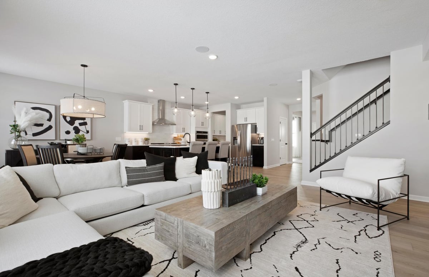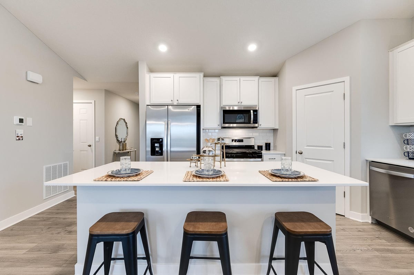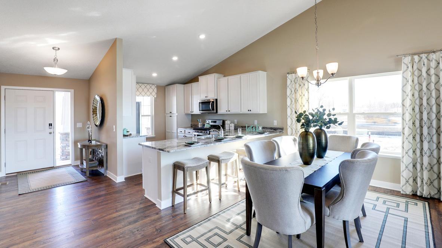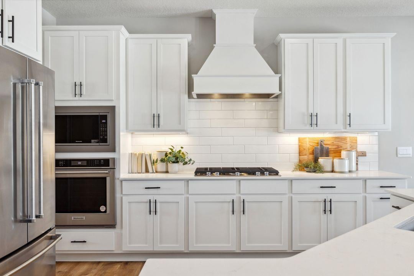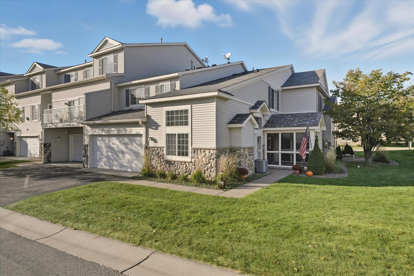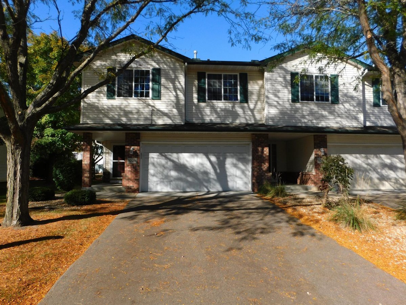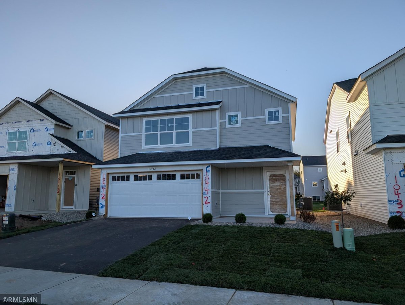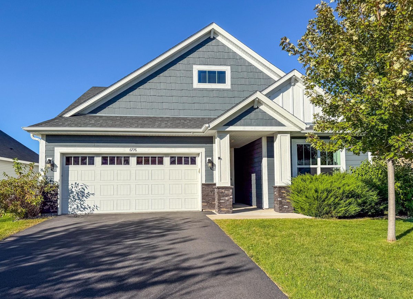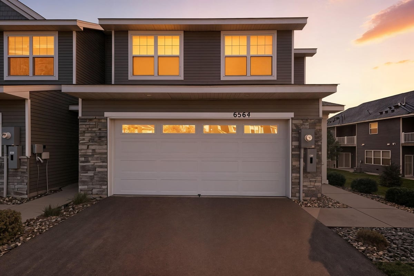Listing Details
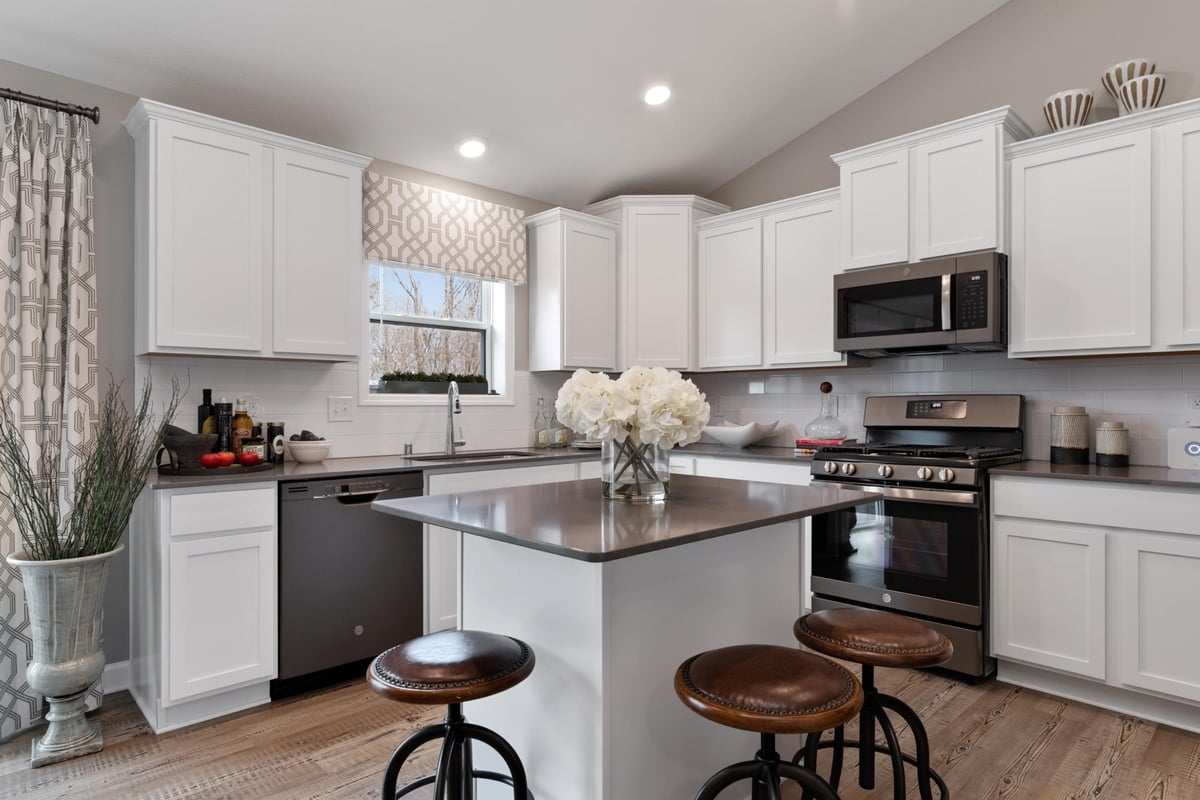
Listing Courtesy of Lennar Sales Corp
This home is under construction and will be completed in January. Ask about savings up to $5,000 when using Seller's Preferred Lender! This new two-story home is a family-friendly haven, with an included finished lower level bonus room and bedroom. The main level features a Great Room and dining room with vaulted ceilings, a kitchen with high-end appliances and a front porch. Three upper-level bedrooms including a luxe owner's suite are restful retreats for family members. This home comes with a Irrigation System, Electric Fireplace, and brand new Stainless Steel Appliances! Set near Highway I-494, Graymont Village is not far from water-borne adventures along the Mississippi River and major shopping centers, as well as all the culture and entertainment in the bustling cities of Minneapolis and Saint Paul.
County: Washington
Community Name: Graymont Village
Latitude: 44.793826
Longitude: -92.9539453
Subdivision/Development: Graymont Village
Directions: Get on I-494 S from Hwy 55 E, Continue on I-494 S to Cottage Grove. Take the Jamaica Ave exit from US-10 E/US-61 S. Continue on Jamaica Ave S to your destination
3/4 Baths: 1
Number of Full Bathrooms: 2
Other Bathrooms Description: 3/4 Primary, Full Basement, Upper Level Full Bath
Has Dining Room: Yes
Dining Room Description: Informal Dining Room
Has Family Room: Yes
Kitchen Dimensions: 12 X 14
Bedroom 1 Dimensions: 10 X 13
Bedroom 2 Dimensions: 11 X 10
Bedroom 3 Dimensions: 12 X 12
Bedroom 4 Dimensions: 11 X 11
Has Fireplace: Yes
Number of Fireplaces: 1
Fireplace Description: Electric
Heating: Forced Air
Heating Fuel: Natural Gas
Cooling: Central Air
Appliances: Air-To-Air Exchanger, Dishwasher, Disposal, Humidifier, Microwave, Range, Refrigerator, Stainless Steel Appliances, Tankless Water Heater
Basement Description: Finished
Has Basement: Yes
Total Number of Units: 0
Accessibility: None
Stories: Two
Is New Construction: Yes
Construction: Shake Siding, Vinyl Siding
Roof: Age 8 Years or Less, Asphalt, Pitched
Water Source: City Water/Connected
Septic or Sewer: City Sewer/Connected
Water: City Water/Connected
Electric: 200+ Amp Service
Parking Description: Attached Garage, Asphalt, Garage Door Opener
Has Garage: Yes
Garage Spaces: 3
Lot Description: Sod Included in Price, Underground Utilities
Lot Size in Acres: 0.2
Lot Size in Sq. Ft.: 8,712
Lot Dimensions: TBD
Zoning: Residential-Single Family
Road Frontage: City Street, Curbs, Paved Streets
High School District: South Washington County
School District Phone: 651-425-6300
Property Type: SFR
Property SubType: Single Family Residence
Year Built: 2025
Status: Active
Unit Features: Kitchen Center Island, Kitchen Window, Primary Bedroom Walk-In Closet, Paneled Doors, Porch, In-Ground Sprinkler, Vaulted Ceiling(s), Washer/Dryer Hookup, Walk-In Closet
Restrictions: Architecture Committee, Mandatory Owners Assoc
Tax Year: 2025
Tax Amount (Annual): $0





















