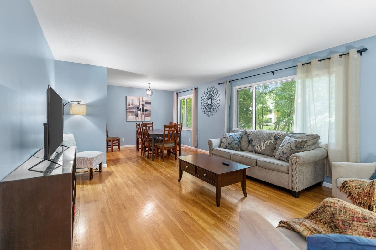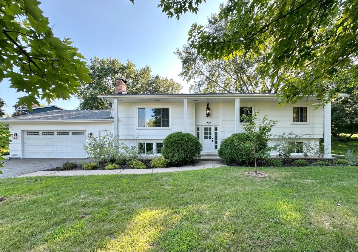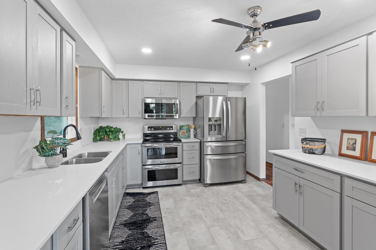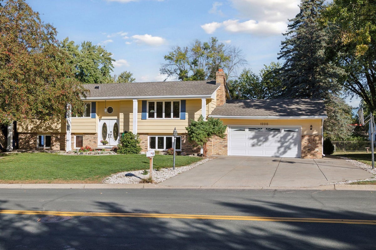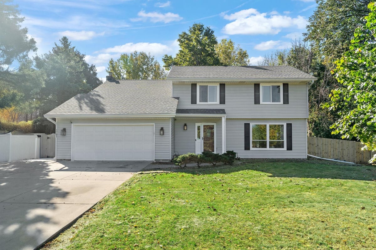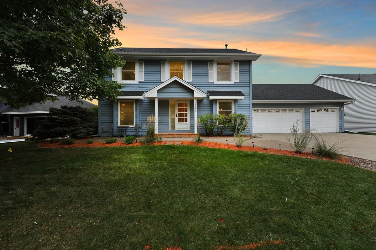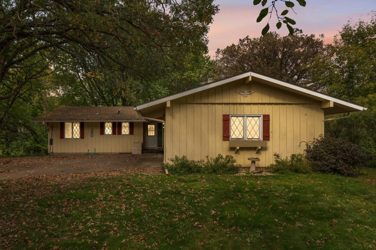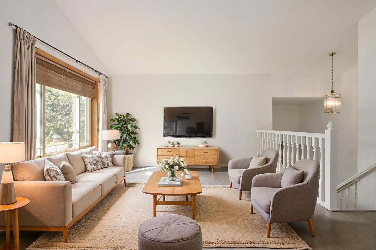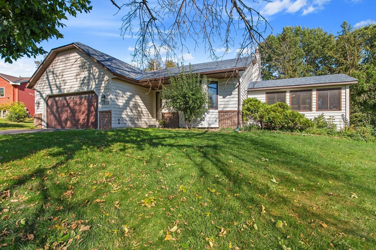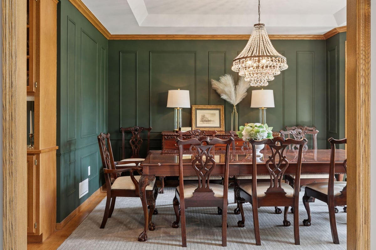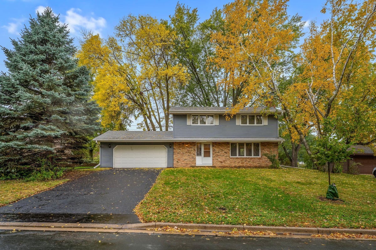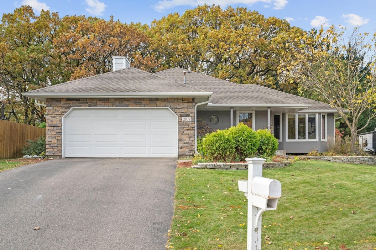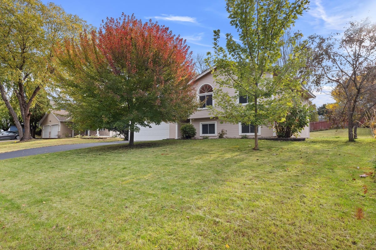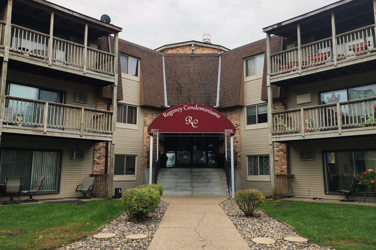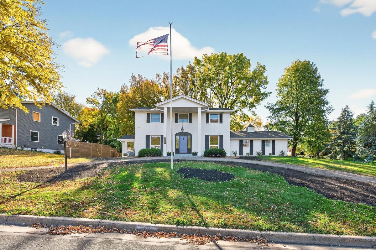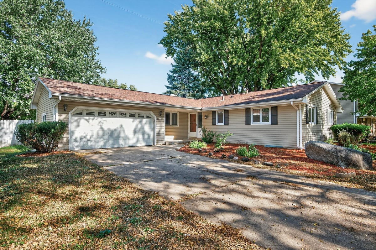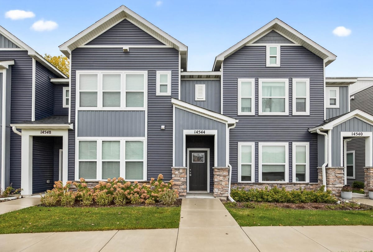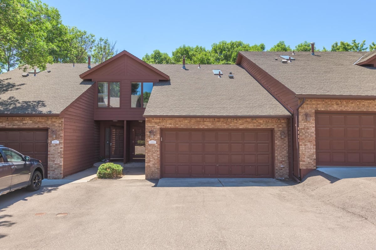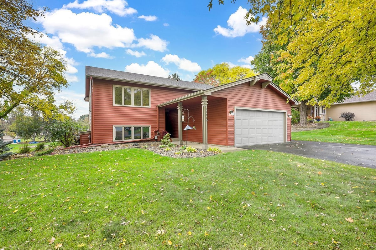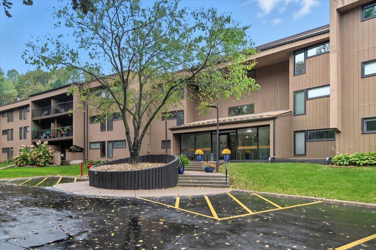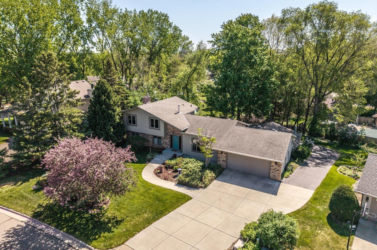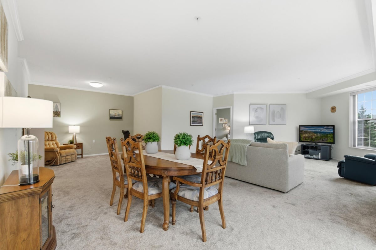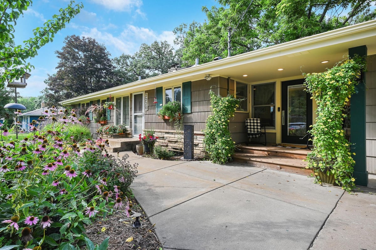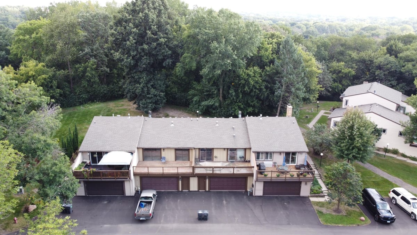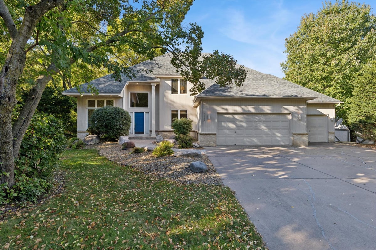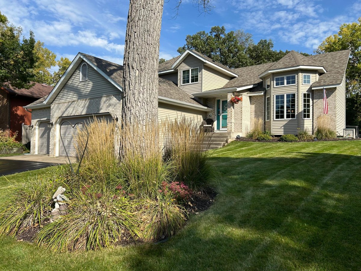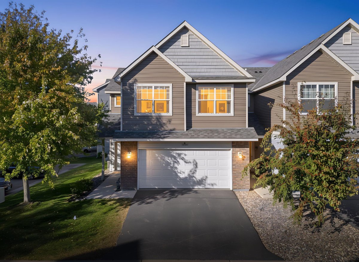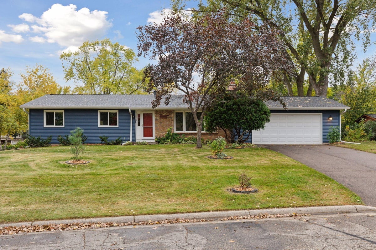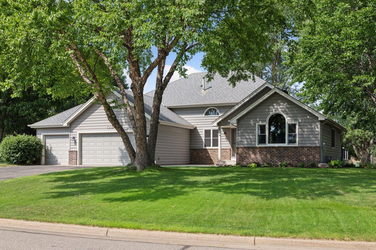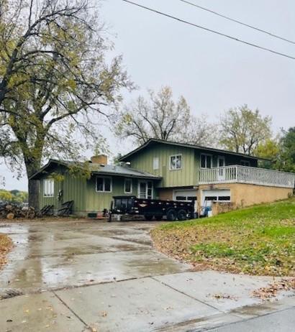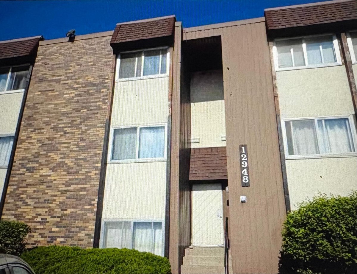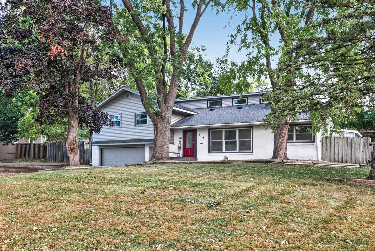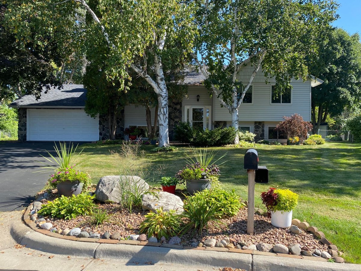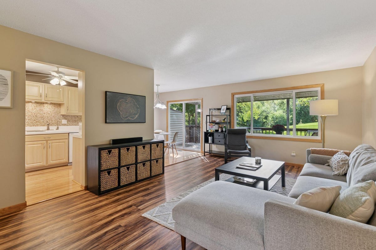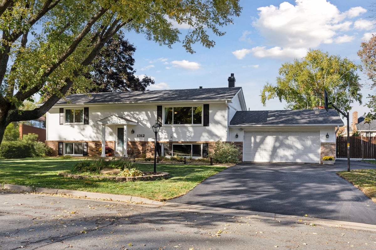Listing Details
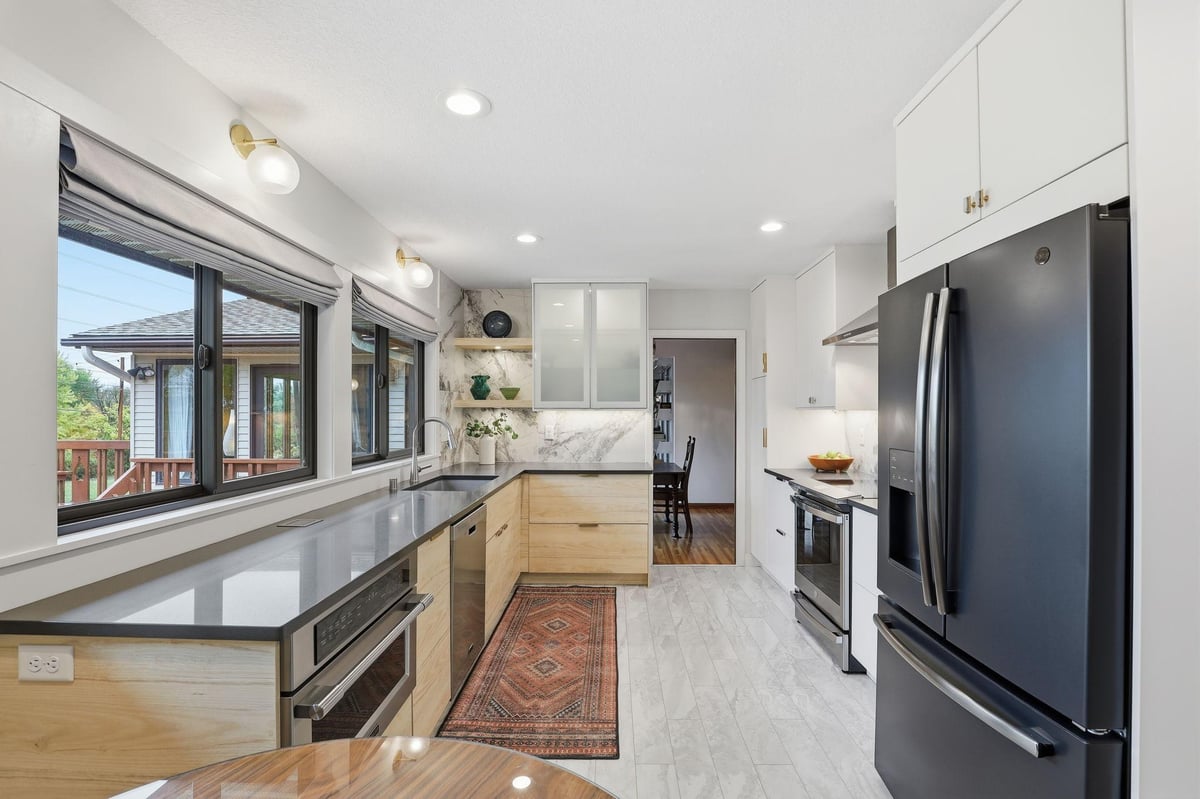
Listing Courtesy of Keller Williams Select Realty
Welcome to this spacious and charming 5-bedroom, 3-bathroom home in Burnsville, where suburban tranquility meets urban convenience. Step inside and be greeted by a sun-drenched main level featuring a beautiful sunroom with vaulted ceilings, living room, and family room. The heart of the home is the stunning remodeled kitchen, featuring modern finishes and a relaxing breakfast nook. The expansive lower level is a standout, featuring a large recreational room, perfect for entertaining or leisure. Lower level highlights also include a fifth bedroom, fully remodeled bathroom, and a 19' x 23' storage room. Step outside to the private backyard, your personal retreat for relaxation, complete with a deck, patio, and hot tub. A tranquil landscape is just outside your door, with easy access to the Minnesota Wildlife Refuge, Minnesota River Greenway, Lebanon Hills, and Terrace Oaks parks. This property offers the perfect blend of peaceful living and big-city proximity. Don't miss your chance to call this exceptional Burnsville property your home. Property Features: - Beautiful sunroom with vaulted ceilings - Remodeled kitchen (2021) - Breakfast nook - Remodeled bathroom (2023) - Gas fireplace - Exposed brick - Large windows - Spacious lower level - Concrete driveway - 2-stall attached garage - Backyard deck - Backyard patio - Hot tub
County: Dakota
Latitude: 44.803311
Longitude: -93.240317
Subdivision/Development: River Hills 3rd Add
Directions: 35E to MN-77 North. Left/West onto Diffley Road. Left/Southwest onto Sioux Trail. Left on River Hills Drive. Right/North onto Carver Court. Home will be on the right side of the street.
3/4 Baths: 2
Number of Full Bathrooms: 1
Other Bathrooms Description: 3/4 Basement, 3/4 Primary, Bathroom Ensuite, Private Primary, Main Floor 3/4 Bath, Main Floor Full Bath, Walk-In Shower Stall
Has Dining Room: Yes
Dining Room Description: Separate/Formal Dining Room
Has Family Room: Yes
Has Fireplace: Yes
Number of Fireplaces: 2
Fireplace Description: Brick, Gas, Living Room
Heating: Boiler
Heating Fuel: Natural Gas
Cooling: Wall Unit(s)
Appliances: Cooktop, Dishwasher, Disposal, Double Oven, Dryer, ENERGY STAR Qualified Appliances, Exhaust Fan, Gas Water Heater, Microwave, Refrigerator, Stainless Steel Appliances, Wall Oven, Washer, Water Softener Owned
Basement Description: Block, Daylight/Lookout Windows, Egress Window(s), Finished, Full, Walkout
Has Basement: Yes
Total Number of Units: 0
Accessibility: None
Stories: One
Construction: Aluminum Siding, Brick/Stone
Roof: Age Over 8 Years, Asphalt
Water Source: City Water/Connected
Septic or Sewer: City Sewer/Connected
Water: City Water/Connected
Parking Description: Attached Garage, Concrete
Has Garage: Yes
Garage Spaces: 2
Pool Description: None
Other Structures: Gazebo, Hot Tub
Lot Description: Public Transit (w/in 6 blks), Property Adjoins Public Land, Many Trees
Lot Size in Acres: 0.46
Lot Size in Sq. Ft.: 19,906
Lot Dimensions: 81x196x137x178
Zoning: Residential-Single Family
Road Frontage: City Street, Street Lights
High School District: Burnsville-Eagan-Savage
School District Phone: 952-707-2000
Property Type: SFR
Property SubType: Single Family Residence
Year Built: 1963
Status: Coming Soon
Unit Features: Ceiling Fan(s), Deck, Hardwood Floors, Hot Tub, Kitchen Window, Main Floor Primary Bedroom, Patio, Porch, Panoramic View, Security Lights, Sun Room
Tax Year: 2025
Tax Amount (Annual): $5,032































































