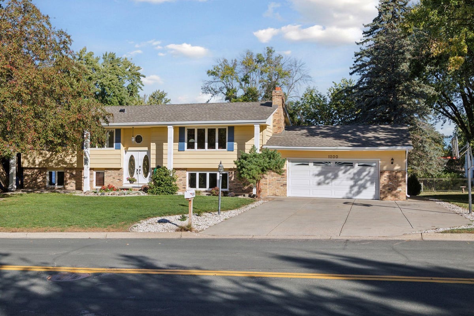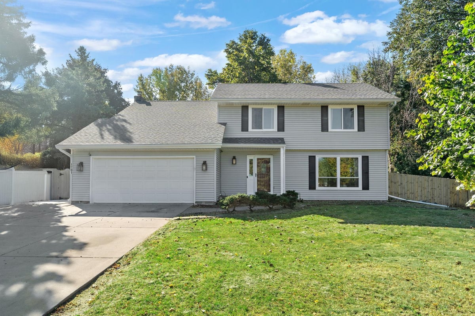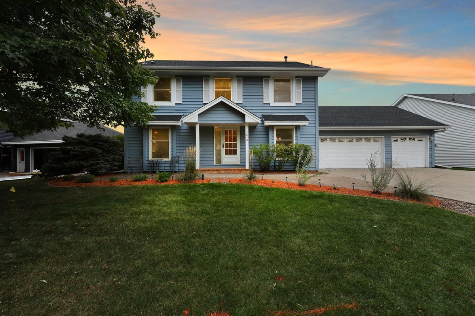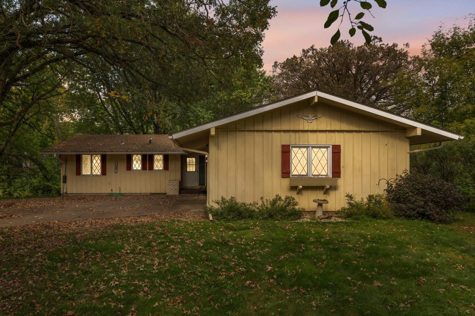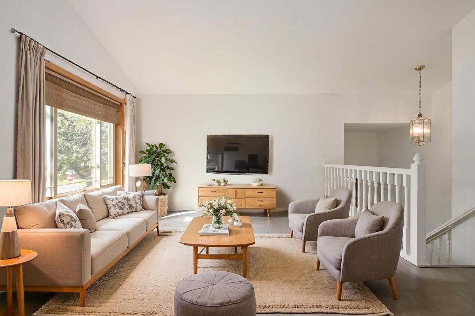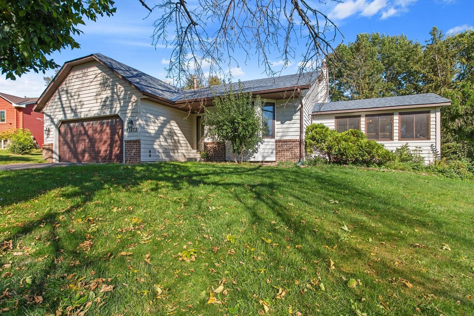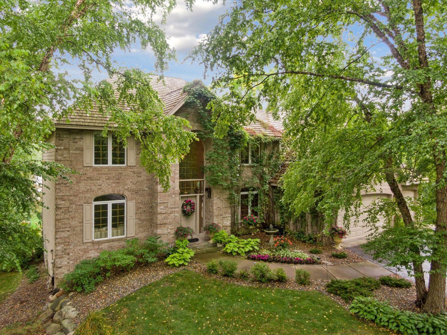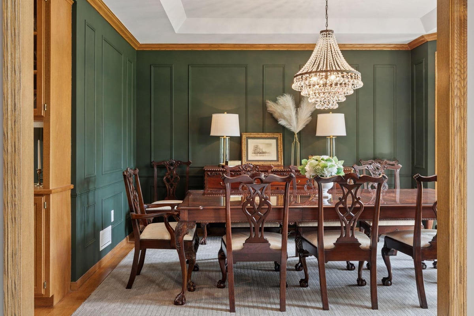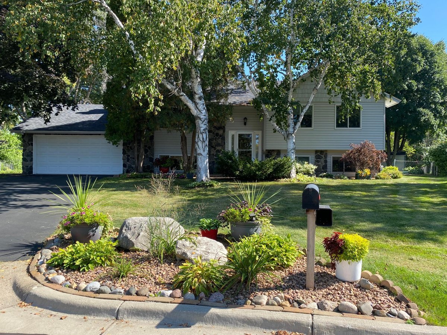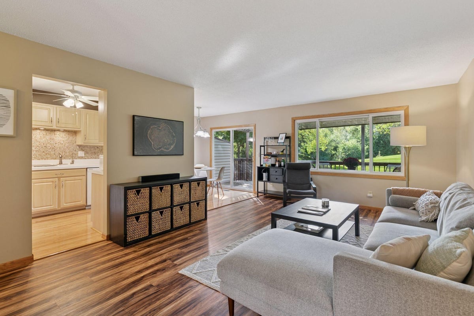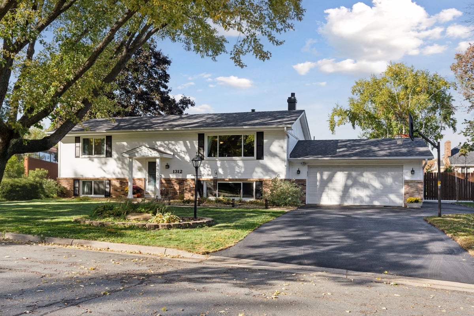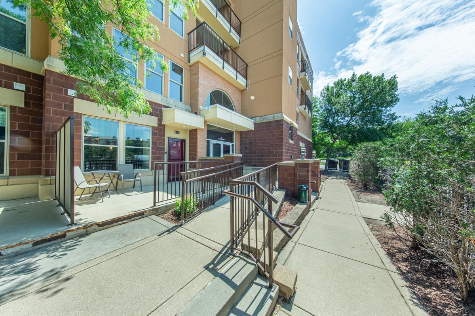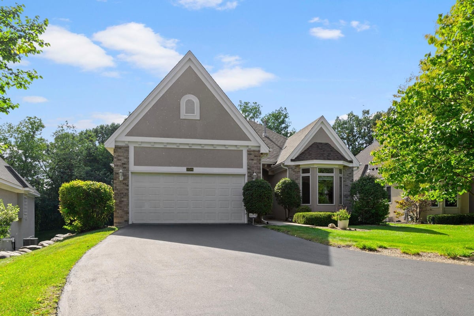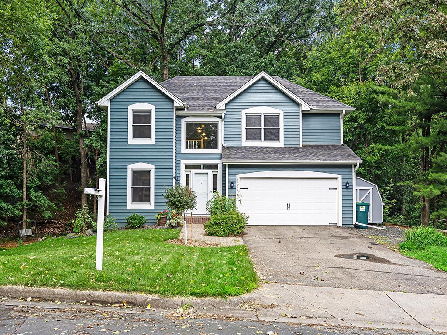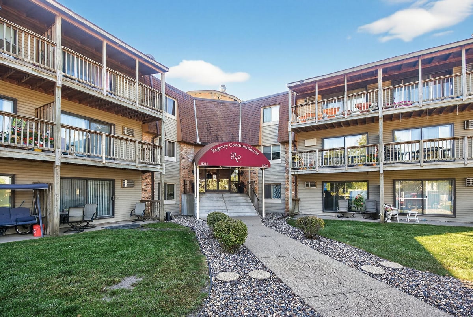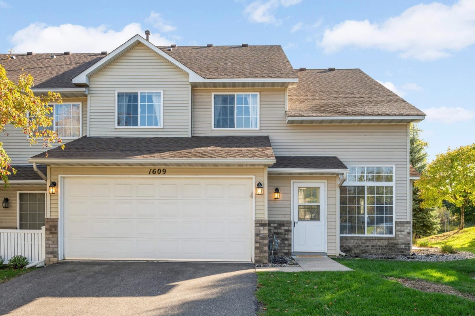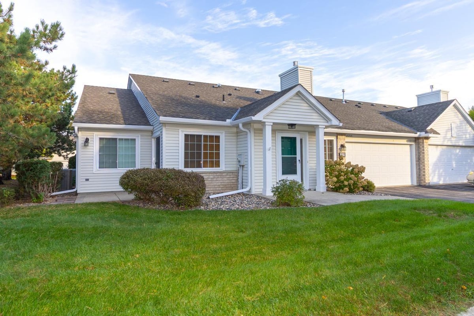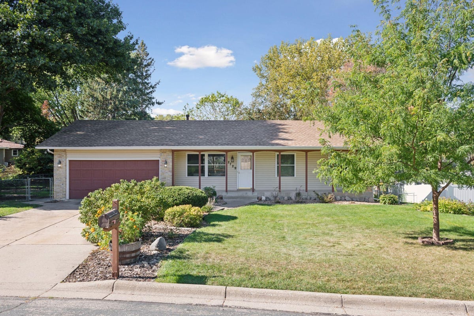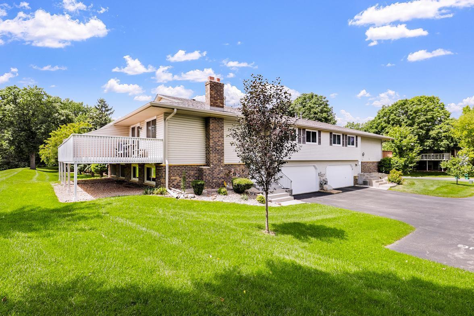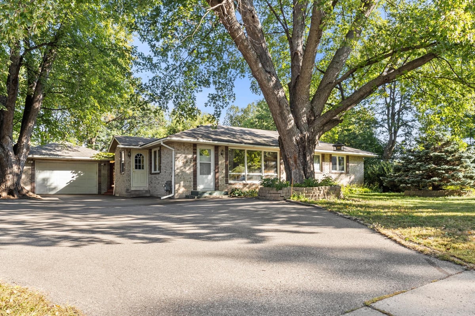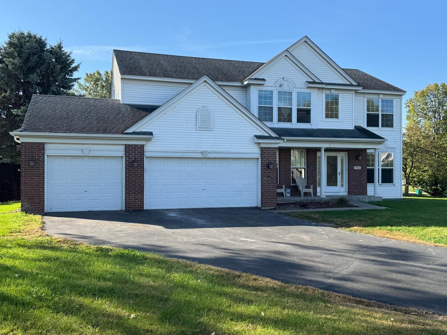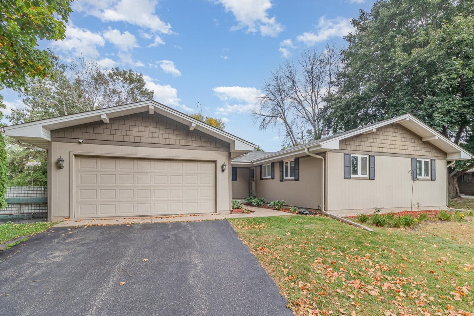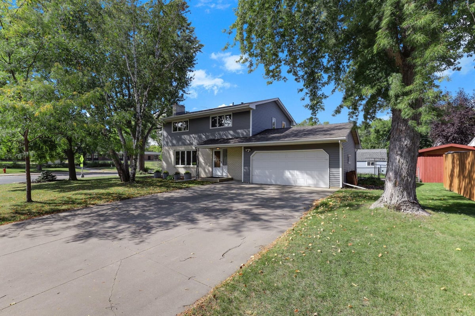Listing Details
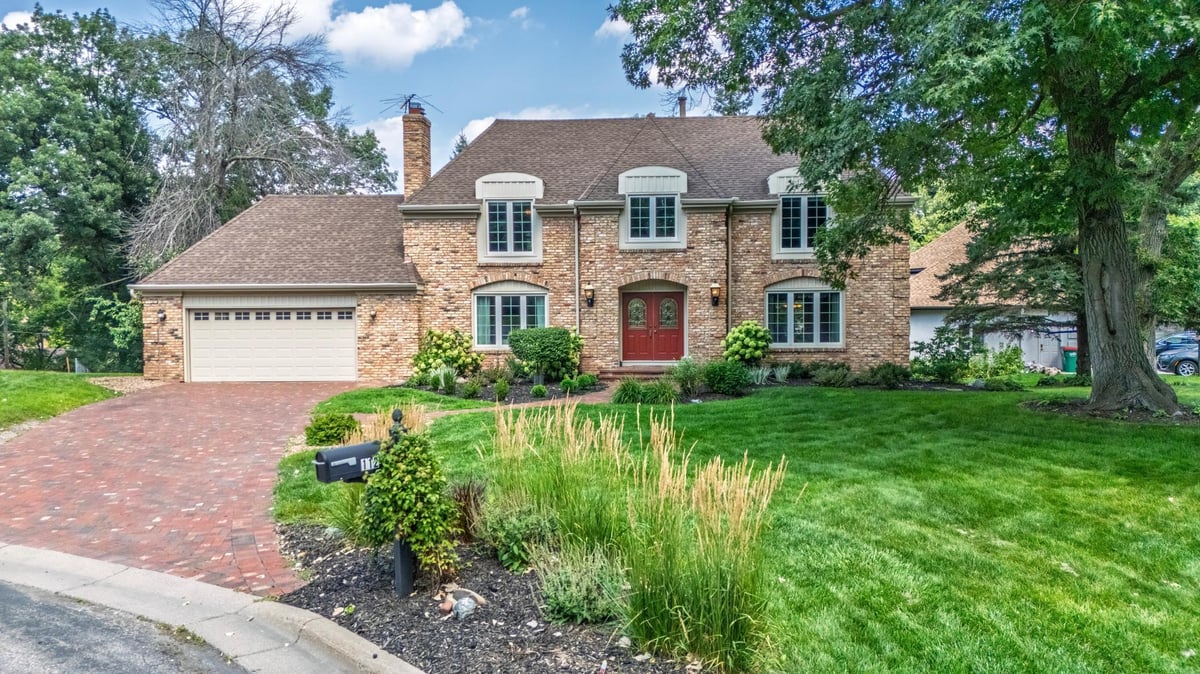
Listing Courtesy of LPT Realty, LLC
Gorgeous 2 story, 5 bed/4 bath with head turning curb appeal! On the main level you will find a formal dining room, kitchen with Cambria counters, center island & breakfast bar, plus TWO living spaces--one with a cozy gas fireplace & built-ins. The vaulted 4-season sunroom has a kitchen pass through and opens to deck for backyard BBQs! Head upstairs for 4 spacious bedrooms on one level including a huge primary suite with walk-in closet & private ¾ bath. Lower level features family room with wet bar, wood-burning fireplace, 5th bedroom & bathroom. Manicured lawn, storage shed, irrigation system & invisible fence complete the package! This is more than a home--it's your happily ever after!
County: Dakota
Latitude: 44.757669
Longitude: -93.275101
Subdivision/Development: Krestwood Knolls 2nd
Directions: 35W to Co. Rd 42 exit. Left at Nicollet Ave light. Turn right at 11 McAndrews Road. Turn left at Krestwood Dr. Left onto Marcin Ln.
3/4 Baths: 2
Number of Full Bathrooms: 1
1/2 Baths: 1
Other Bathrooms Description: 3/4 Basement, 3/4 Primary, Bathroom Ensuite, Main Floor 1/2 Bath, Upper Level Full Bath, Walk-In Shower Stall
Has Dining Room: Yes
Dining Room Description: Breakfast Bar, Eat In Kitchen, Separate/Formal Dining Room
Has Family Room: Yes
Living Room Dimensions: 19x13.5
Kitchen Dimensions: 15x12
Bedroom 1 Dimensions: 18.5x16.5
Bedroom 2 Dimensions: 15x12.5
Bedroom 3 Dimensions: 17x11
Bedroom 4 Dimensions: 13x12.5
Has Fireplace: Yes
Number of Fireplaces: 2
Fireplace Description: Amusement Room, Family Room, Gas
Heating: Forced Air
Heating Fuel: Natural Gas
Cooling: Central Air
Appliances: Dishwasher, Disposal, Dryer, Electronic Air Filter, Exhaust Fan, Freezer, Humidifier, Gas Water Heater, Microwave, Range, Refrigerator, Stainless Steel Appliances, Wall Oven, Washer, Water Softener Owned
Basement Description: Block, Drain Tiled, Egress Window(s), Finished, Full, Sump Pump
Has Basement: Yes
Total Number of Units: 0
Accessibility: None
Stories: Two
Construction: Brick/Stone, Metal Siding
Roof: Age Over 8 Years, Asphalt
Water Source: City Water/Connected
Septic or Sewer: City Sewer/Connected
Water: City Water/Connected
Electric: Circuit Breakers
Parking Description: Attached Garage, Driveway - Other Surface, Finished Garage, Garage Door Opener, Insulated Garage, Storage
Has Garage: Yes
Garage Spaces: 2
Fencing: Chain Link, Invisible
Pool Description: None
Other Structures: Storage Shed
Lot Description: Corner Lot, Irregular Lot, Many Trees
Lot Size in Acres: 0.41
Lot Size in Sq. Ft.: 17,946
Lot Dimensions: 163x45x60x199
Zoning: Residential-Single Family
Road Frontage: City Street, Cul De Sac, Curbs, No Outlet/Dead End, Pa
High School District: Burnsville-Eagan-Savage
School District Phone: 952-707-2000
Property Type: SFR
Property SubType: Single Family Residence
Year Built: 1976
Status: Active
Unit Features: Ceiling Fan(s), Deck, French Doors, Hardwood Floors, Kitchen Center Island, Primary Bedroom Walk-In Closet, Porch, In-Ground Sprinkler, Sun Room, Tile Floors, Washer/Dryer Hookup, Wet Bar, Walk-In Closet
Tax Year: 2025
Tax Amount (Annual): $5,898












































































