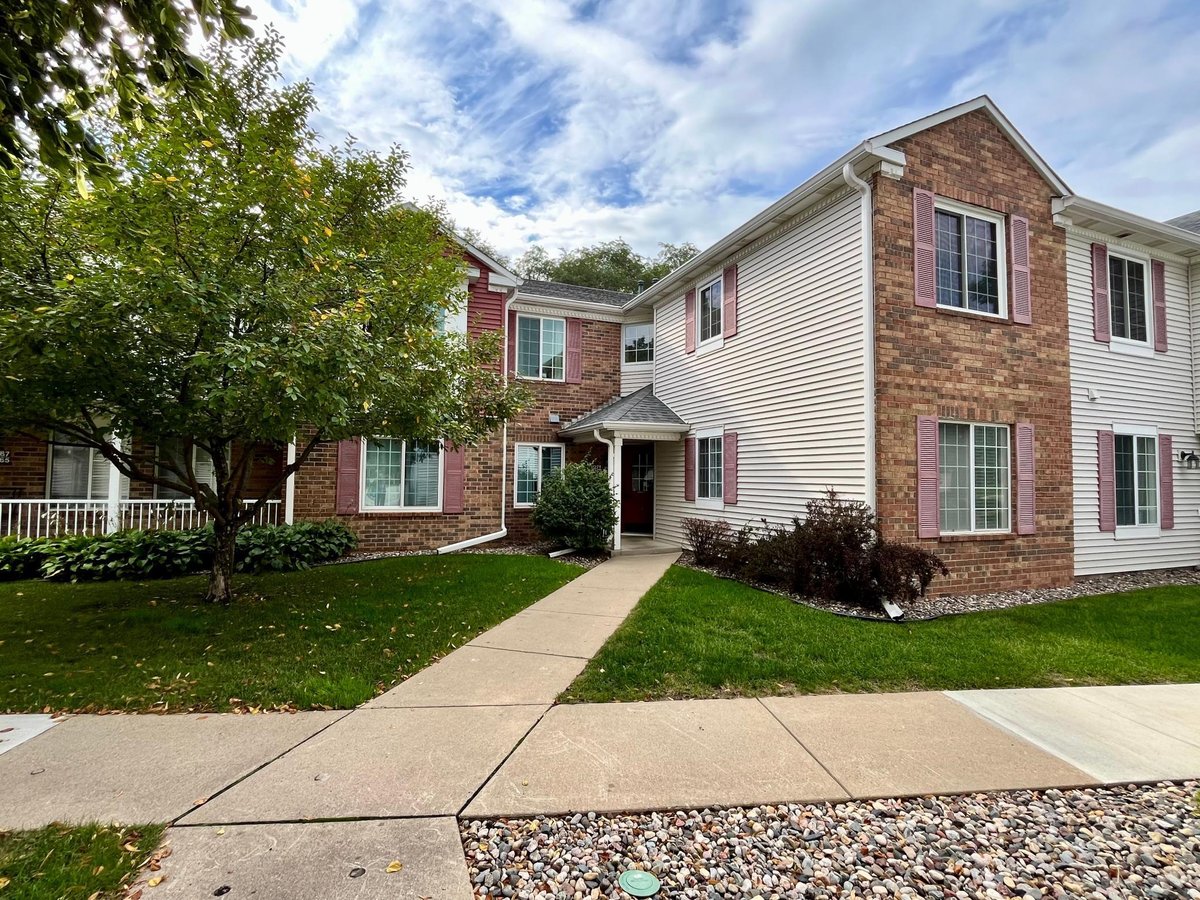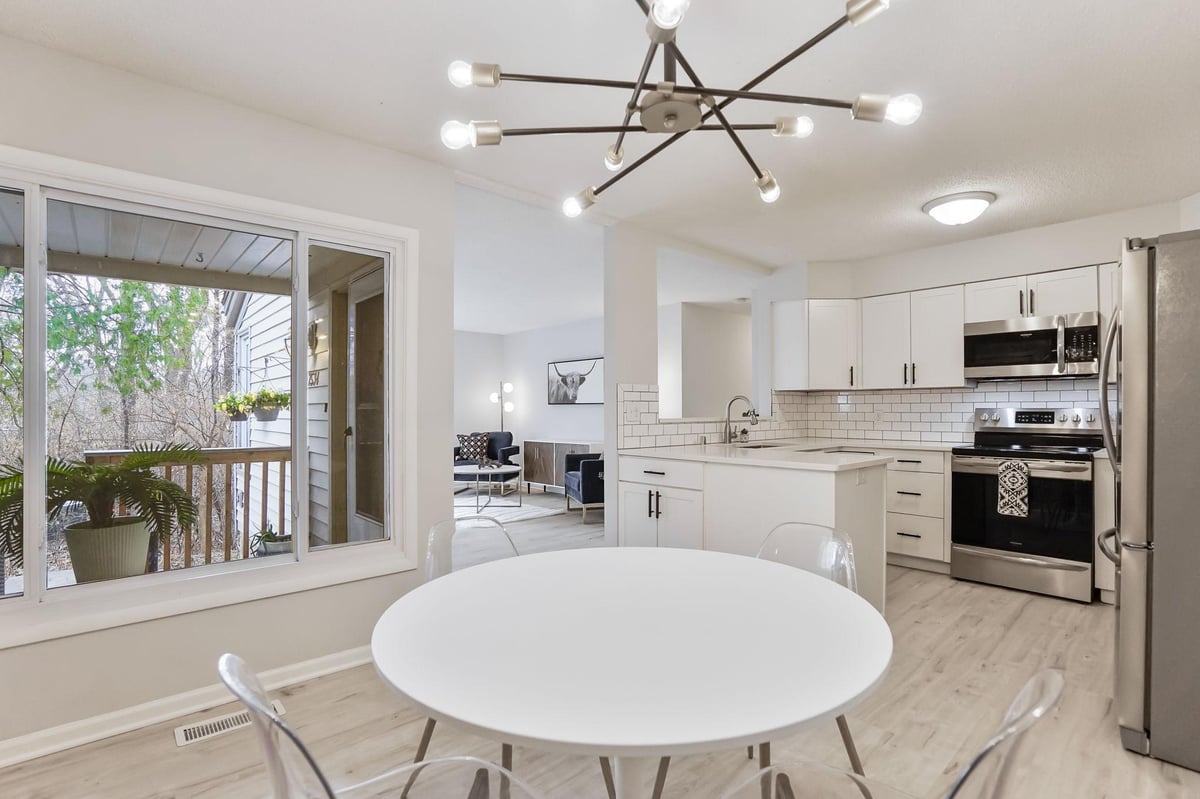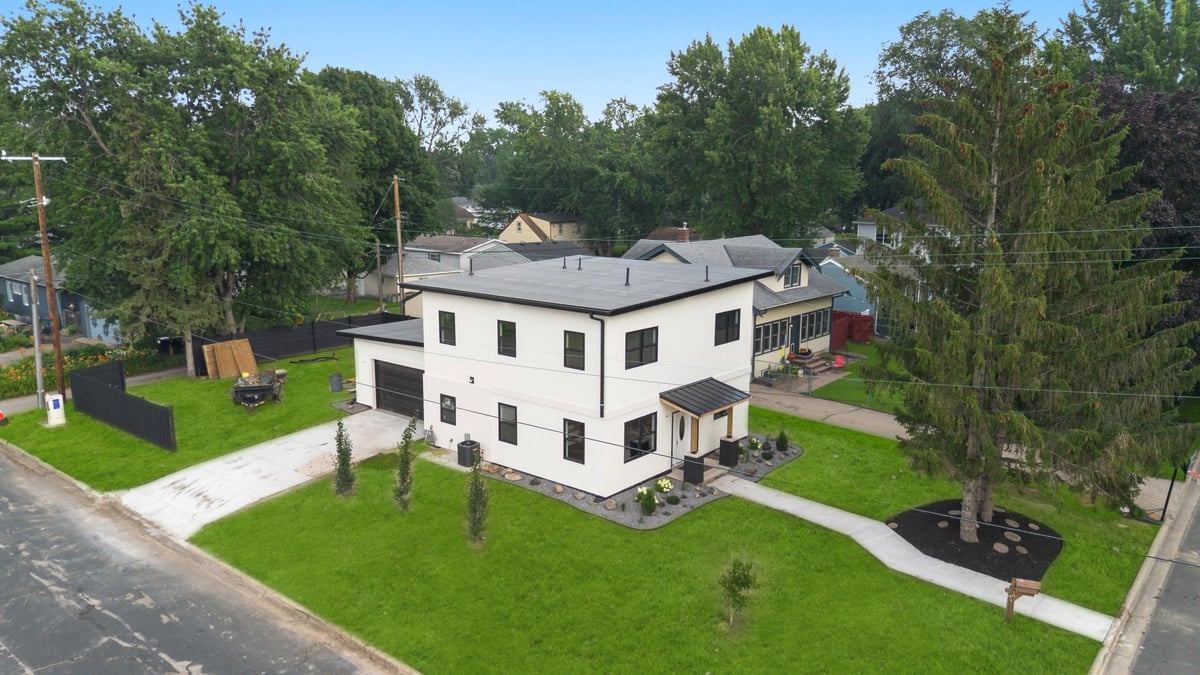Listing Details

Listing Courtesy of Kerber Castle Realty Group
Single level living in quiet neighborhood close to amenities and bus line. Enjoy quiet evenings on the covered rear facing balcony or relax by the cozy gas fireplace in the living room with vaulted ceilings. Large eat in kitchen hosts window and door to balcony. Many windows offer ample natural light. Master suite with walk in closet, double sinks, soaking tub and separate walk in shower has been updated along with new tile in main bathroom. New furnace in 2021 and new water heater in 2022. Several spacious closets for storage needs. Unit boasts three large bedrooms. Detached single car garage with additional guest parking. Shared private inground pool just minutes from the door.
County: Hennepin
Latitude: 44.801871
Longitude: -93.378213
Subdivision/Development: Condo 0658 Cambridge Condo
Directions: South on 169 to Old Shakopee Rd East. Right on Bloomington Ferry Rd. Left on Oregon Ave S. Right on Oregon Circle. Property on the right.
Number of Full Bathrooms: 2
Other Bathrooms Description: Double Sink, Private Primary, Main Floor Full Bath, Separate Tub & Shower, Walk-In Shower Stall
Has Dining Room: Yes
Dining Room Description: Eat In Kitchen, Living/Dining Room
Amenities: Fire Sprinkler System, In-Ground Sprinkler System, Other, Security, Security Lighting
Living Room Dimensions: 20x12
Kitchen Dimensions: 16x11
Bedroom 1 Dimensions: 14x11
Bedroom 2 Dimensions: 11x10
Bedroom 3 Dimensions: 13x11
Has Fireplace: Yes
Number of Fireplaces: 1
Fireplace Description: Gas, Living Room
Heating: Forced Air
Heating Fuel: Natural Gas
Cooling: Central Air
Appliances: Cooktop, Dishwasher, Disposal, Dryer, Electric Water Heater, Microwave, Range, Refrigerator, Washer
Basement Description: None
Has Basement: Yes
Total Number of Units: 0
Accessibility: None
Stories: One
Construction: Brick/Stone, Vinyl Siding
Roof: Age Over 8 Years, Asphalt
Water Source: City Water/Connected
Septic or Sewer: City Sewer/Connected
Water: City Water/Connected
Electric: Circuit Breakers, Other
Parking Description: Detached, Asphalt, Shared Driveway, Garage Door Opener, Guest Parking
Has Garage: Yes
Garage Spaces: 1
Has a Pool: Yes
Pool Description: Below Ground, Outdoor Pool, Shared
Lot Description: Public Transit (w/in 6 blks), Corner Lot, Many Trees
Lot Size in Acres: 1.42
Lot Size in Sq. Ft.: 62,029
Lot Dimensions: Irregular
Zoning: Residential-Single Family
Road Frontage: Paved Streets, Private Road, Sidewalks, Street Lights
High School District: Bloomington
School District Phone: 952-681-6400
Property Type: CND
Property SubType: Low Rise
Year Built: 1990
Status: Active
Unit Features: Balcony, Ceiling Fan(s), Indoor Sprinklers, Kitchen Window, Primary Bedroom Walk-In Closet, Main Floor Primary Bedroom, Vaulted Ceiling(s), Washer/Dryer Hookup, Walk-In Closet
HOA Fee: $530
HOA Frequency: Monthly
Restrictions: Pets - Cats Allowed, Pets - Dogs Allowed, Pets - Number Limit, Pets - Weight/Height Limit
Tax Year: 2025
Tax Amount (Annual): $2,561














































































