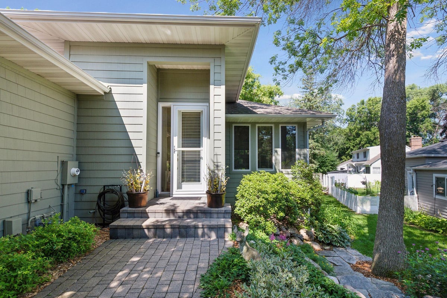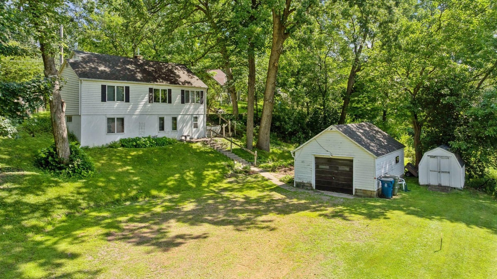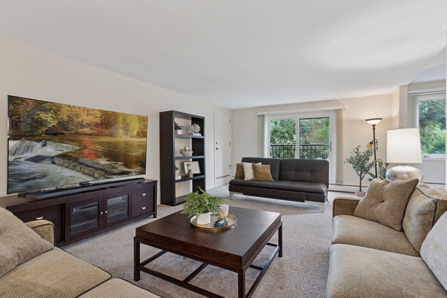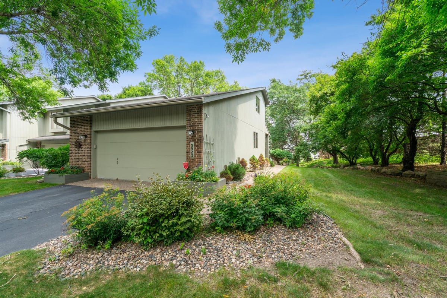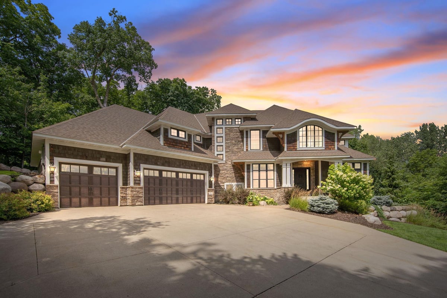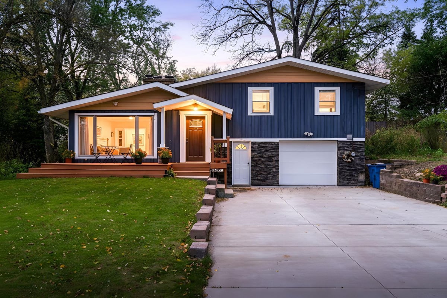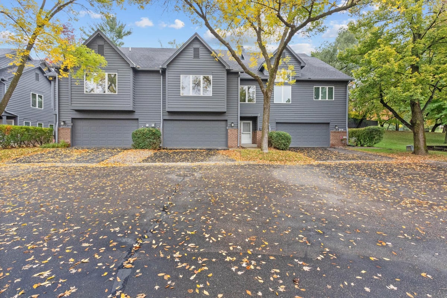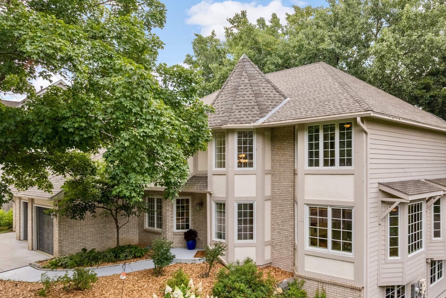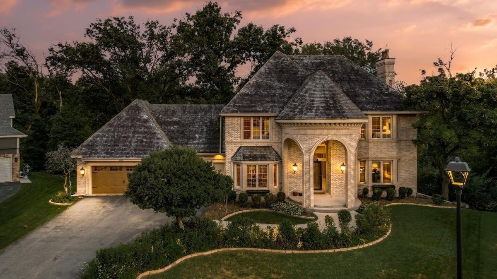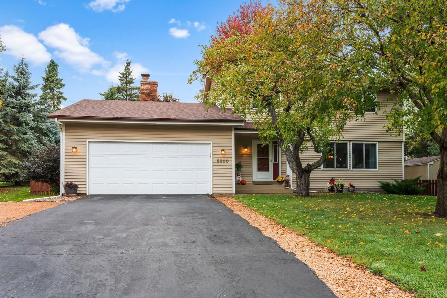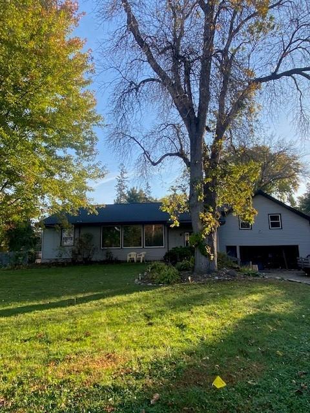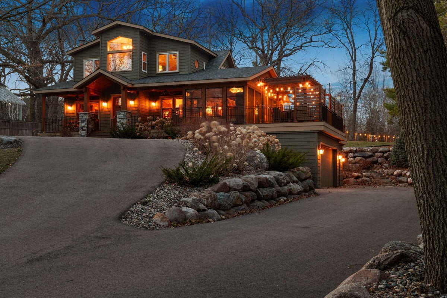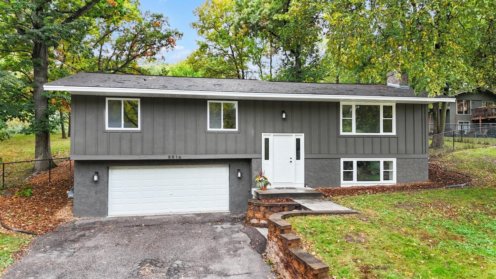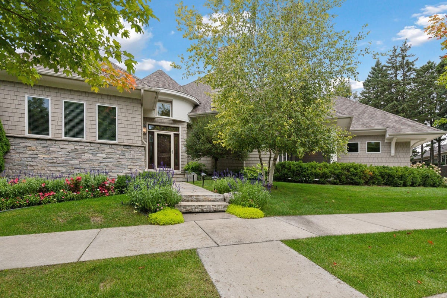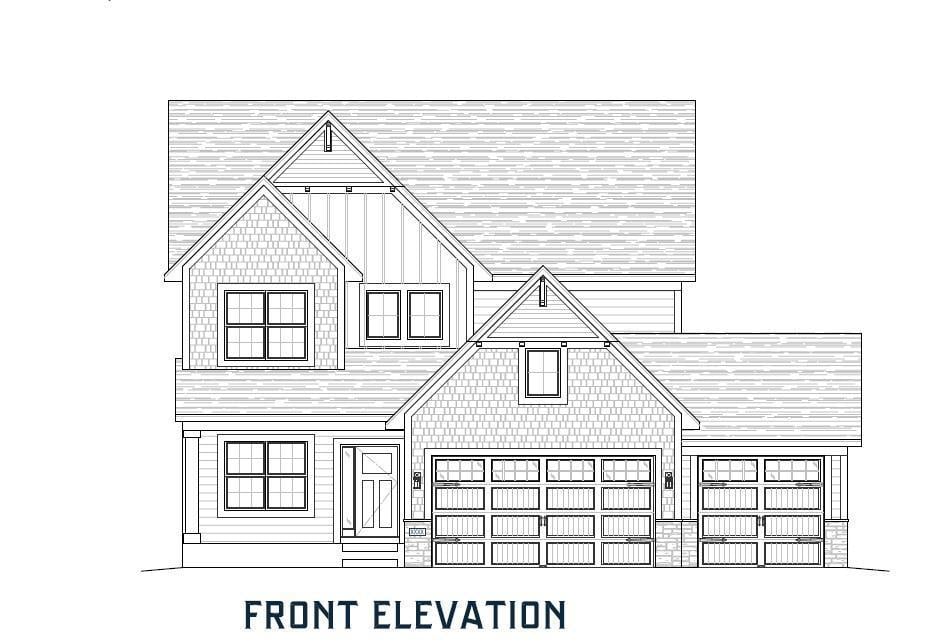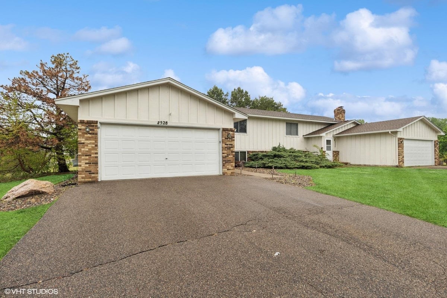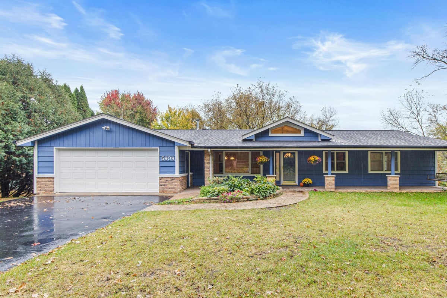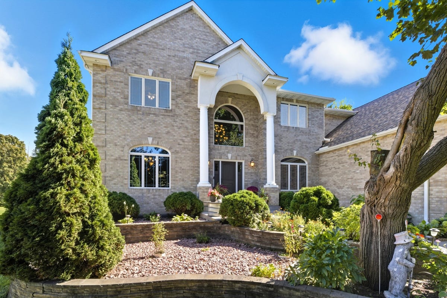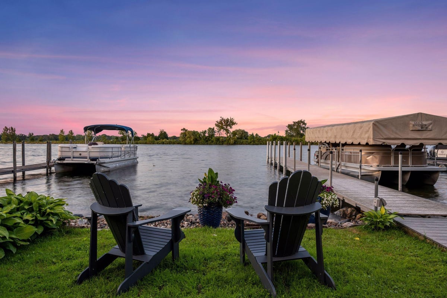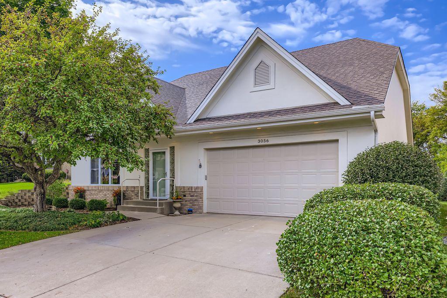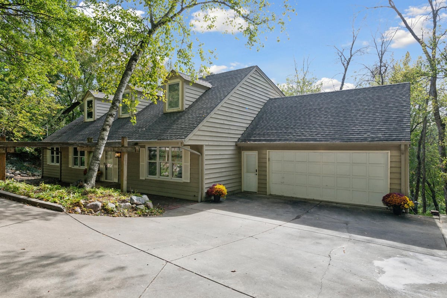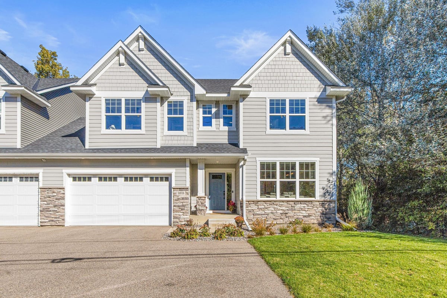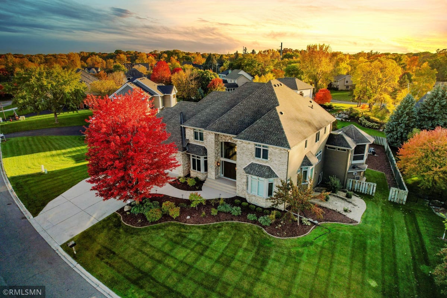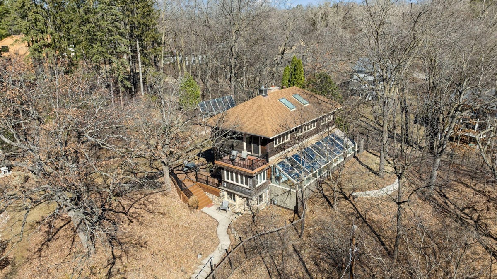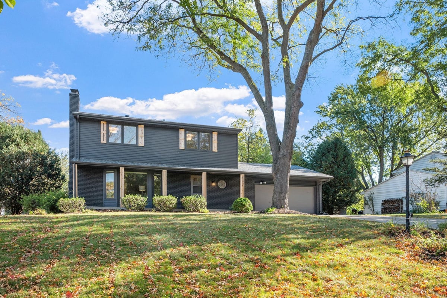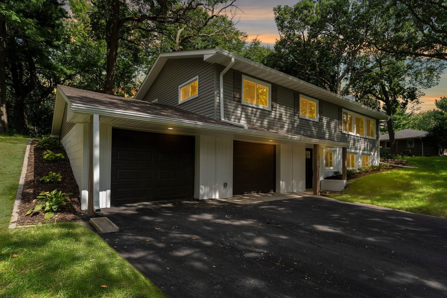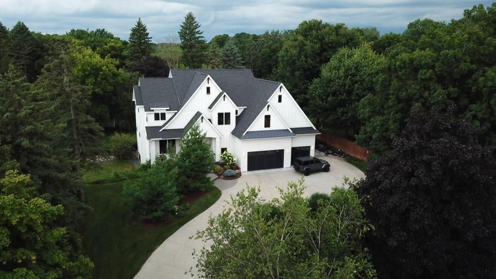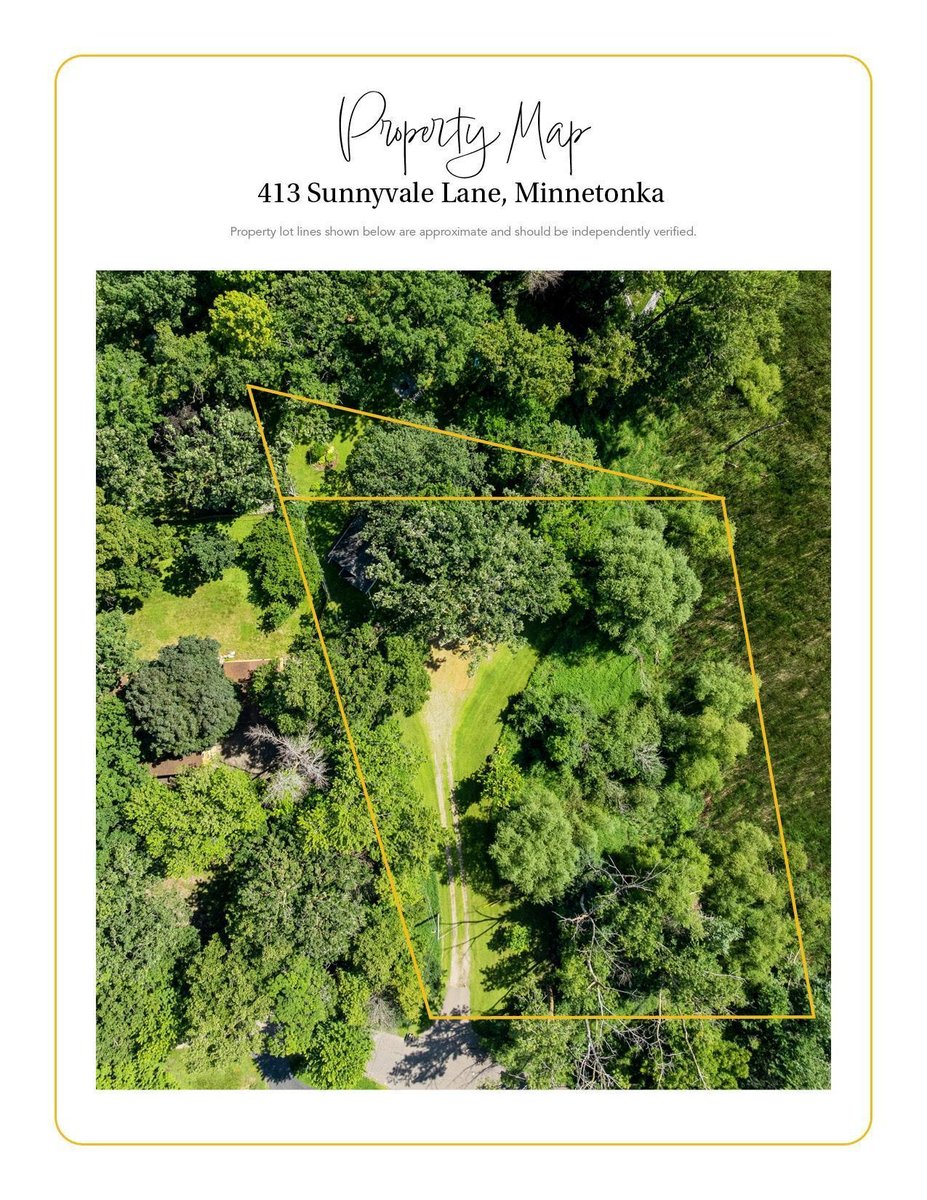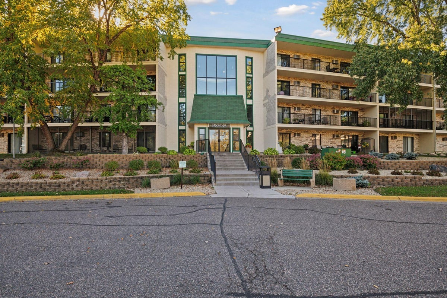Listing Details
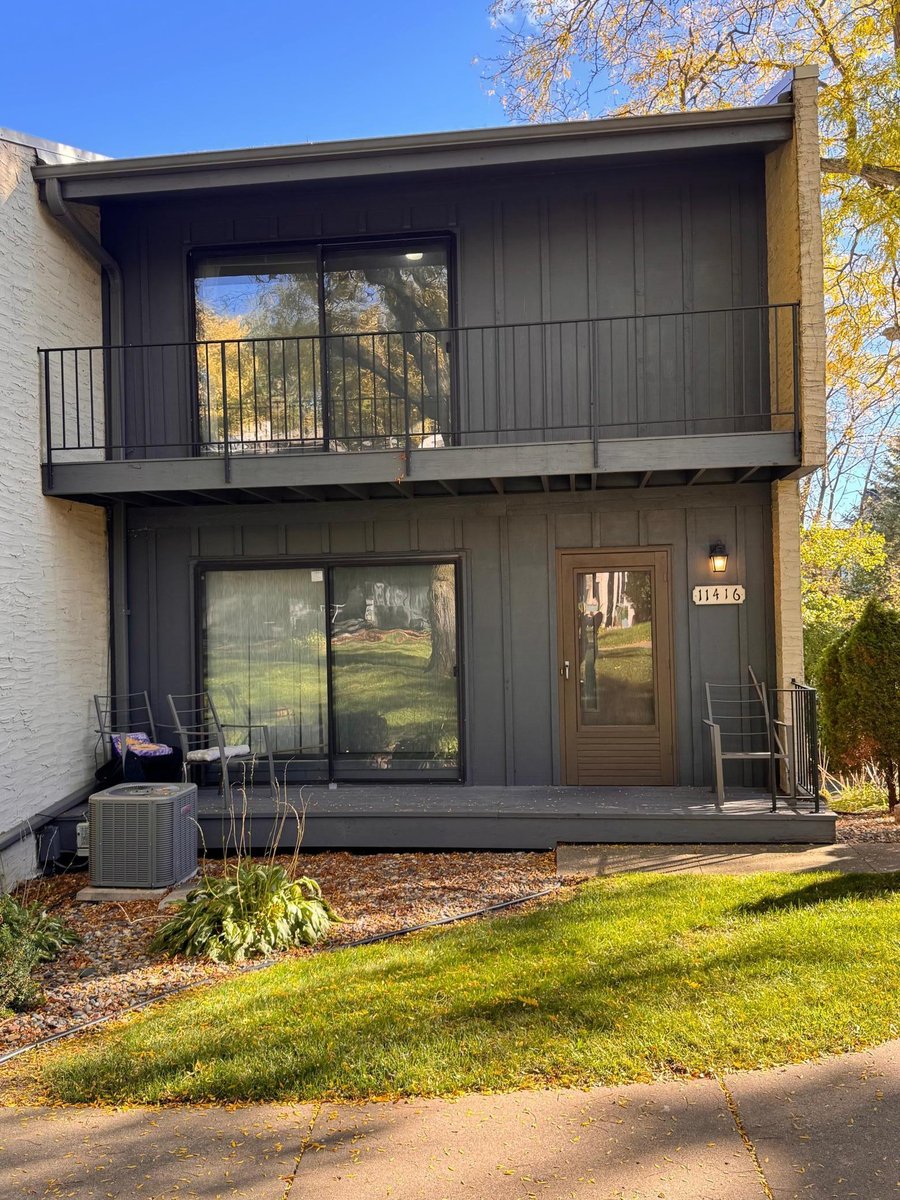
Open House
- Open House: Oct 26, 2025, 12:00 PM - 1:30 PM
Listing Courtesy of eXp Realty
Don't miss this charming, comfy, spacious townhome with beautiful natural lighting throughout! This townhome boasts beautiful hardwood floors, 4 outdoor living spaces, newer water heater, granite countertops, stainless steel appliances and so much more! Both bedrooms have a private bathroom, walk-in closet and outdoor living space. You will have walking access to restaurants, gyms, grocery store, coffee shops, pharmacy, public transit and near by trail offers a scenic walk to Downtown Hopkins in just 20 minutes! Jump in your car and you are just block away from Highway 7 and minutes from 494, 394 & 169. Smaller association and a great community to be apart of - Don't miss this rare opportunity!! *Professional Pictures will be uploaded Thursday!
County: Hennepin
Latitude: 44.934708
Longitude: -93.42423
Subdivision/Development: Country Villa Twnhs
Directions: Highway 7, North on Hopkins Crossroads, West on Minnetonka Mill Road, Home is on the right.
3/4 Baths: 1
Number of Full Bathrooms: 1
1/2 Baths: 1
Other Bathrooms Description: Main Floor 1/2 Bath, Upper Level 3/4 Bath, Upper Level Full Bath
Has Dining Room: Yes
Dining Room Description: Breakfast Bar, Breakfast Area, Kitchen/Dining Room
Has Fireplace: No
Number of Fireplaces: 0
Heating: Forced Air
Heating Fuel: Electric
Cooling: Central Air
Appliances: Dishwasher, Disposal, Dryer, Electric Water Heater, ENERGY STAR Qualified Appliances, Freezer, Microwave, Range, Refrigerator, Stainless Steel Appliances, Washer, Water Softener Owned
Basement Description: Storage Space
Total Number of Units: 0
Accessibility: None
Stories: Two
Construction: Stucco, Wood Siding
Water Source: City Water/Connected
Septic or Sewer: City Sewer/Connected
Water: City Water/Connected
Parking Description: Attached Garage, Tuckunder Garage
Has Garage: Yes
Garage Spaces: 2
Lot Size in Acres: 0.02
Lot Size in Sq. Ft.: 871
Lot Dimensions: Common
Zoning: Residential-Multi-Family
High School District: Hopkins
School District Phone: 952-988-4000
Property Type: CND
Property SubType: Townhouse Side x Side
Year Built: 1972
Status: Coming Soon
Unit Features: Balcony, Ceiling Fan(s), Deck, Hardwood Floors, Kitchen Window, Primary Bedroom Walk-In Closet, Natural Woodwork, Patio, Porch, Skylight, Vaulted Ceiling(s), Washer/Dryer Hookup, Walk-In Closet
HOA Fee: $296
HOA Frequency: Monthly
Restrictions: Rentals not Permitted, Pets - Cats Allowed, Pets - Dogs Allowed, Pets - Weight/Height Limit
Tax Year: 2025
Tax Amount (Annual): $2,859








