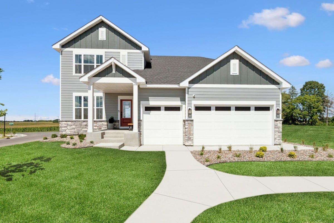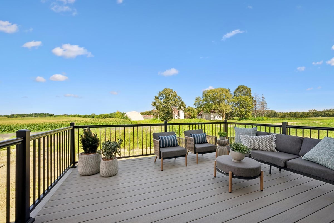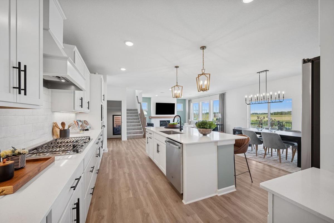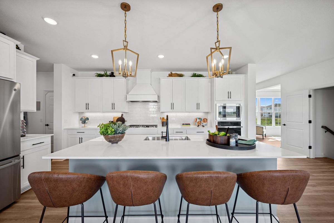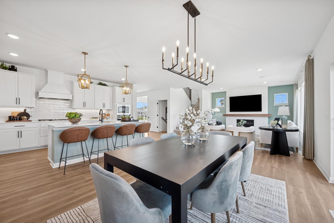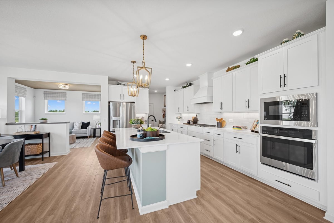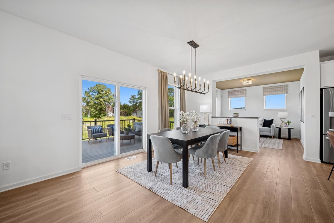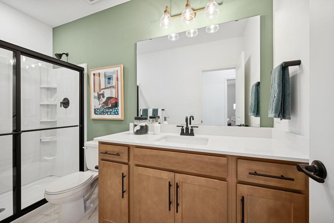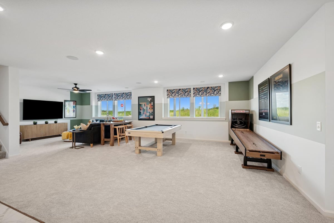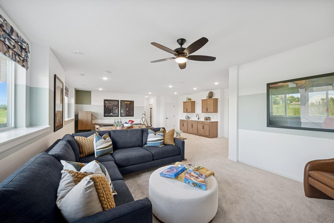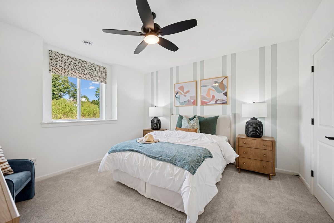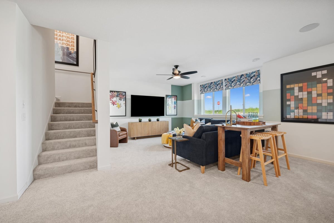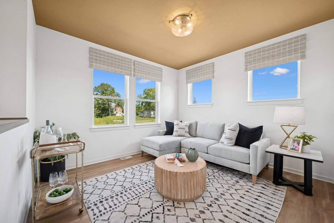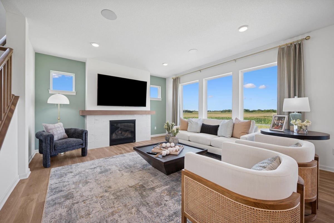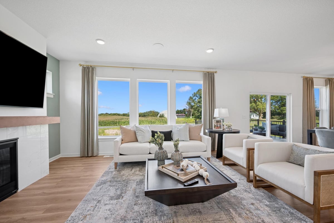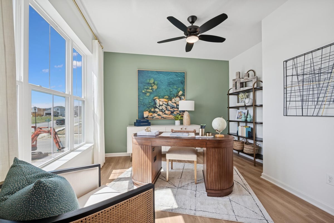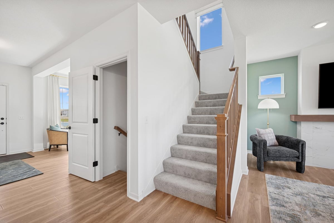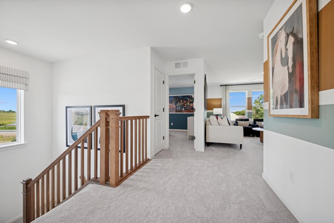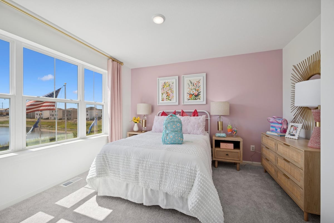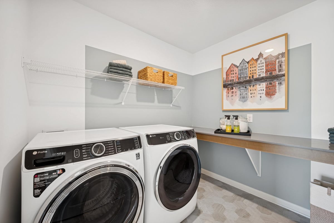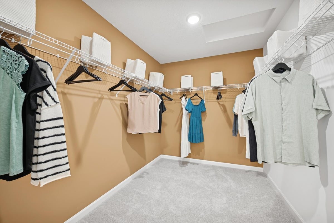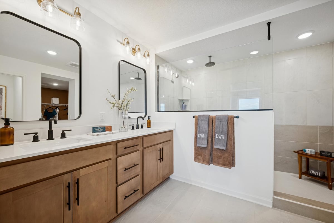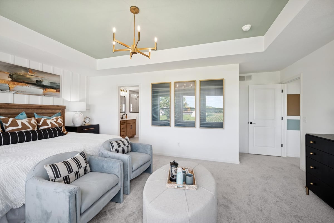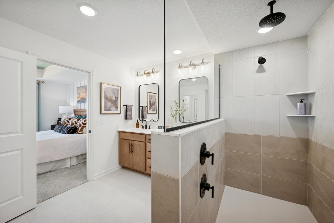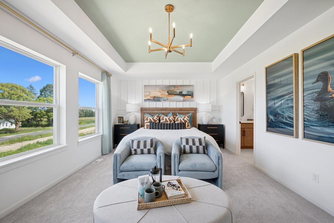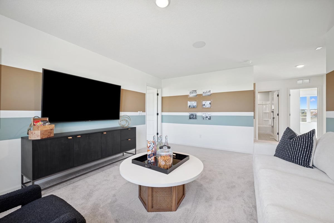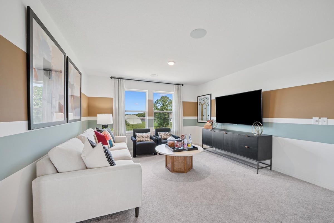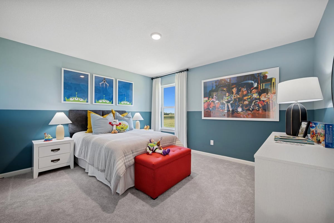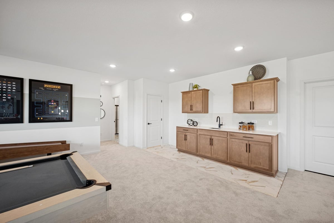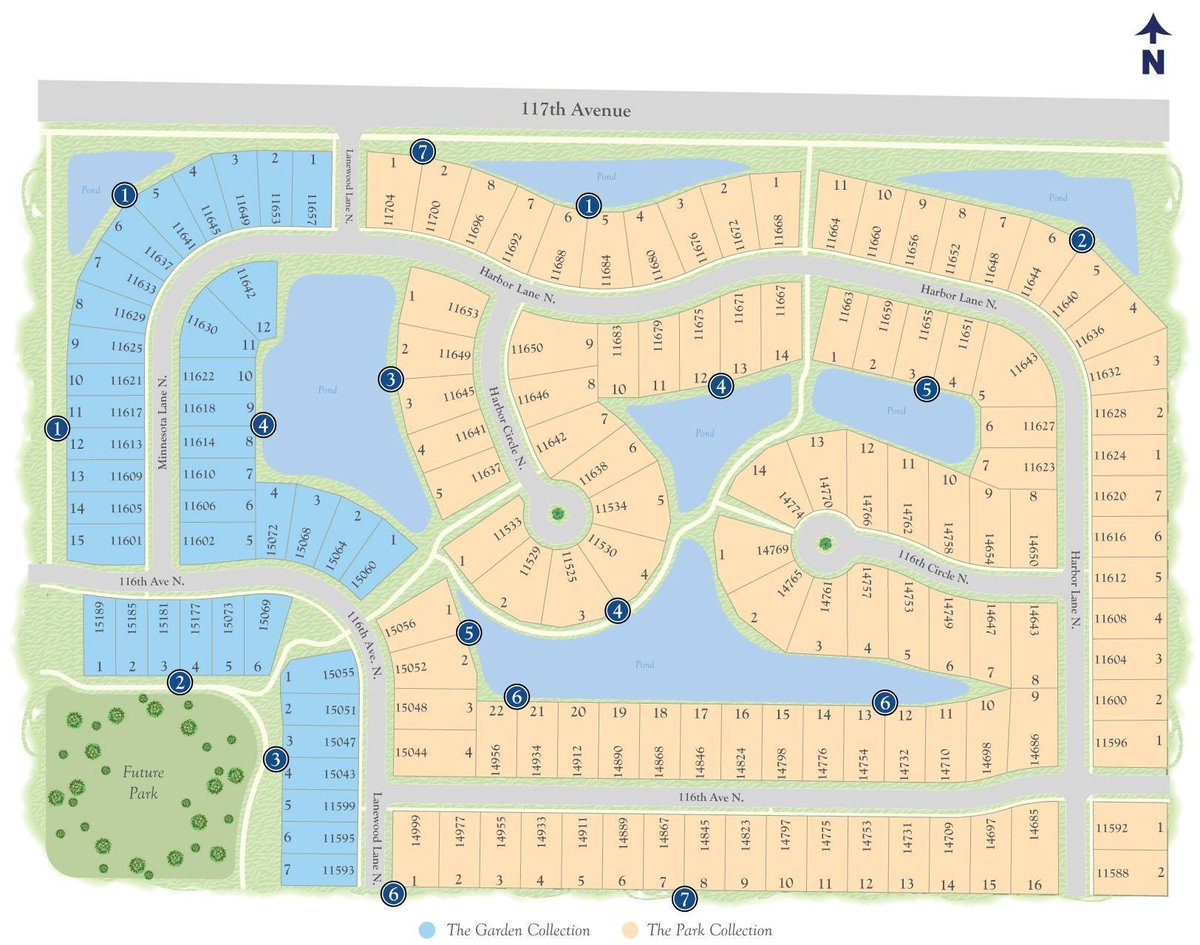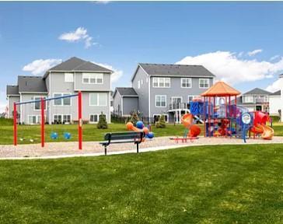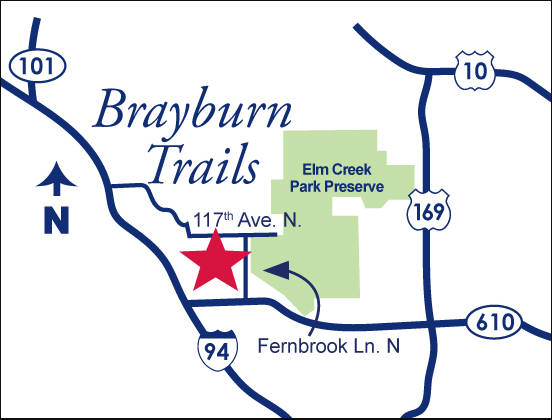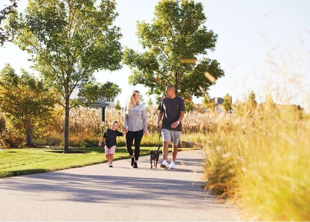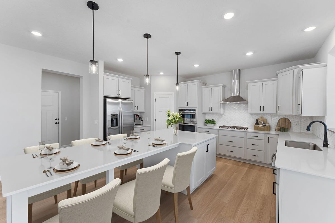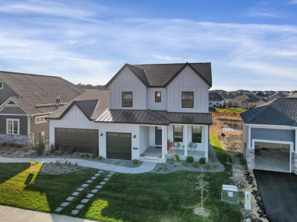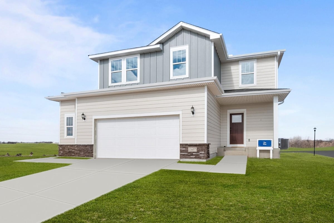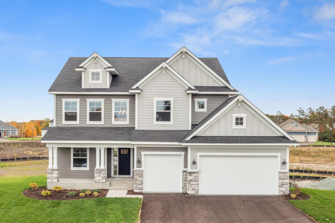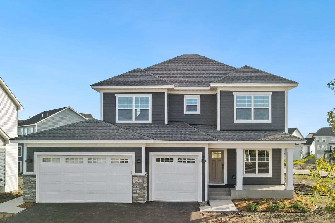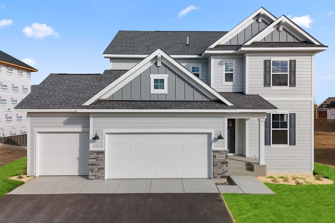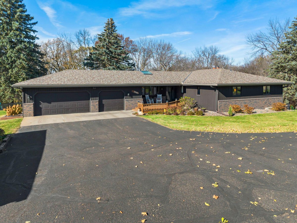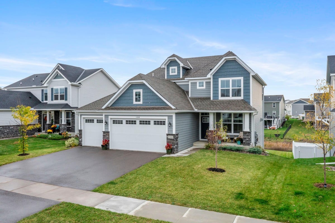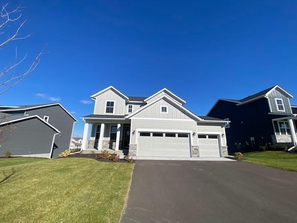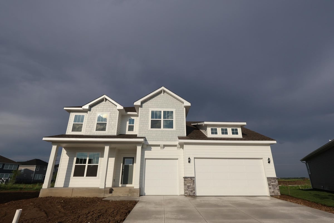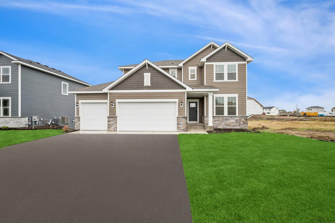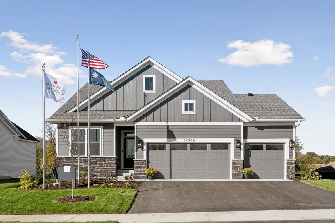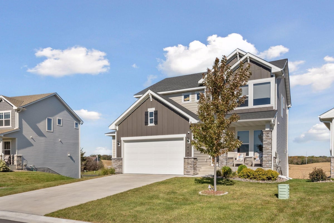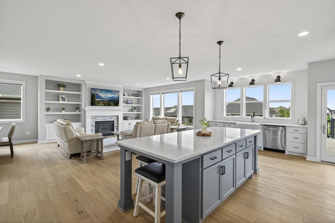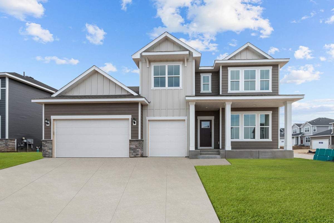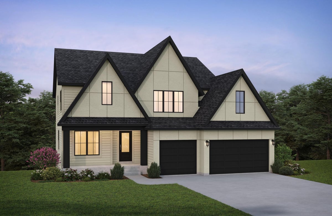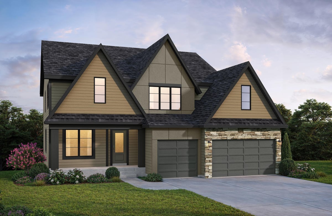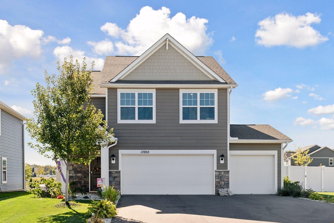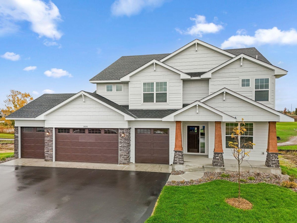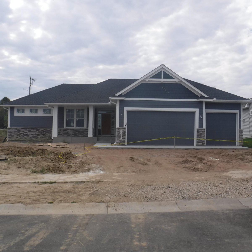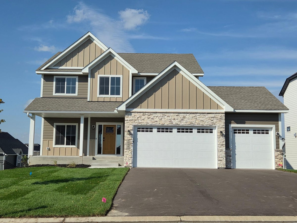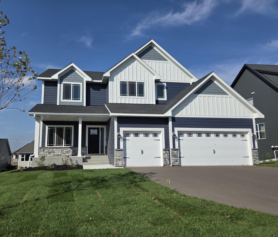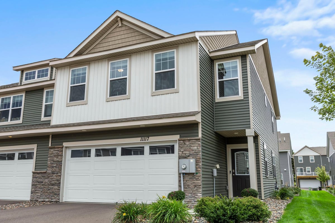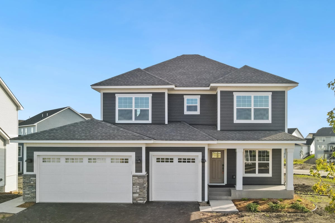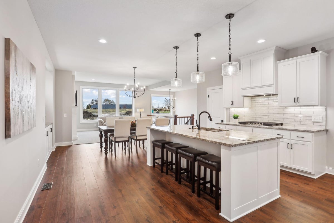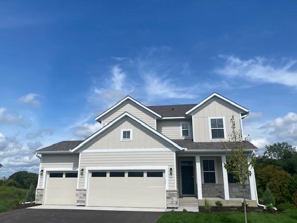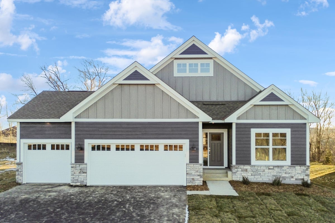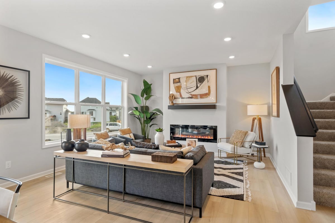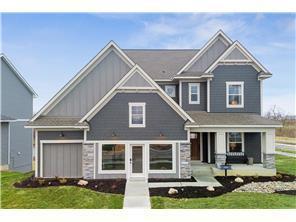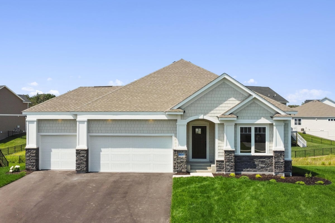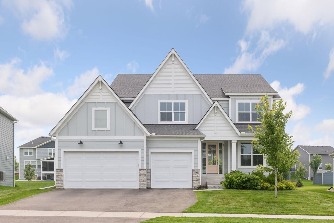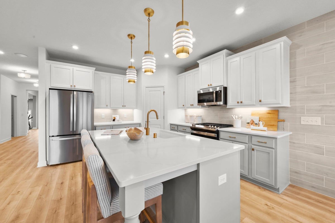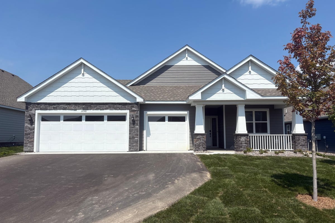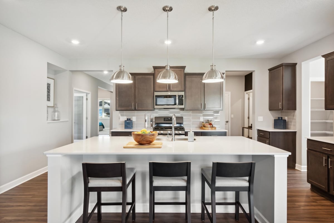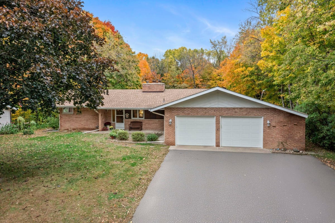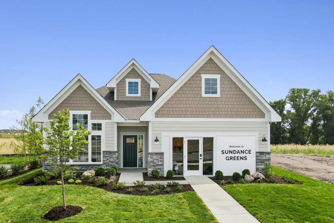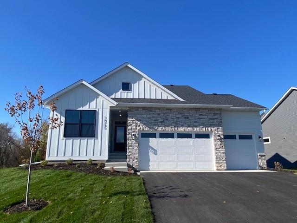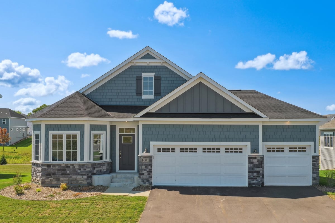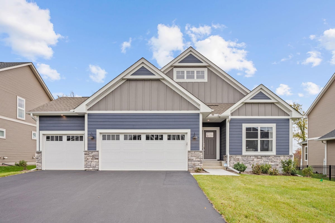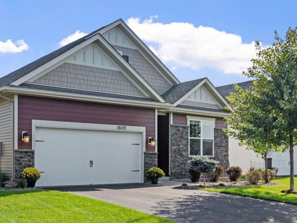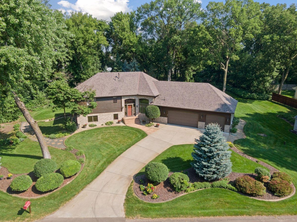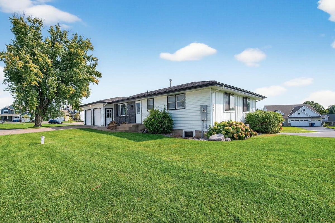Listing Details

Listing Courtesy of Weekley Homes, LLC
The Freeborn Model Home is sure to impress in many ways. The main floor offers a vast family / dining area with 9' ceilings, oversized windows, fireplace and Gourmet kitchen. Also available is a study and private sitting area. The second floor provides three bedrooms, retreat area and laundry. The lookout basement is finished with a fourth bedroom and game room measuring 32x22'! Brayburn Trails is a stunning community with trees, wetlands, ponds, walking trails & park. Build your dream home with David Weekely Homes and customize your finishes at our Design Center with a professional designer.
County: Hennepin
Community Name: Brayburn East - Park Collection
Latitude: 45.1664950234
Longitude: -93.4697851784
Subdivision/Development: Brayburn Trails
Directions: From MN-610 W, Follow MN-610 W to County Road 81 in Maple Grove, Merge onto County Road 81, Turn Right (N) on Fernbrook Ln N, Turn Left (W) on 117th Ave, Turn Left (S) on Lanewood Lane, Turn Left on Harbor Ln. and home is on the left.
Number of Full Bathrooms: 3
1/2 Baths: 1
Other Bathrooms Description: 3/4 Primary, Full Basement, Private Primary, Main Floor 1/2 Bath, Upper Level 3/4 Bath, Upper Level Full Bath
Has Dining Room: Yes
Dining Room Description: Kitchen/Dining Room
Has Family Room: Yes
Kitchen Dimensions: 15x10
Bedroom 1 Dimensions: 19x12
Bedroom 2 Dimensions: 13x12
Bedroom 3 Dimensions: 14x13
Bedroom 4 Dimensions: 13x13
Has Fireplace: Yes
Number of Fireplaces: 1
Fireplace Description: Gas, Living Room
Heating: Forced Air
Heating Fuel: Natural Gas
Cooling: Central Air
Appliances: Air-To-Air Exchanger, Cooktop, Dishwasher, Disposal, Dryer, Exhaust Fan, Gas Water Heater, Microwave, Wall Oven, Washer
Basement Description: Daylight/Lookout Windows, Drain Tiled, Finished, Concrete, Sump Pump
Has Basement: Yes
Total Number of Units: 0
Accessibility: None
Stories: Two
Is New Construction: Yes
Construction: Brick/Stone, Fiber Cement, Vinyl Siding
Roof: Asphalt
Water Source: City Water/Connected
Septic or Sewer: City Sewer/Connected
Water: City Water/Connected
Parking Description: Attached Garage
Has Garage: Yes
Garage Spaces: 3
Lot Description: Corner Lot, Sod Included in Price
Lot Size in Acres: 0.24
Lot Size in Sq. Ft.: 10,628
Lot Dimensions: 66x130x97x130
Zoning: Residential-Single Family
High School District: Anoka-Hennepin
School District Phone: 763-506-1000
Property Type: SFR
Property SubType: Single Family Residence
Year Built: 2025
Status: Active
Unit Features: Kitchen Center Island, Primary Bedroom Walk-In Closet, Paneled Doors, In-Ground Sprinkler, Walk-In Closet
HOA Fee: $79
HOA Frequency: Monthly
Tax Year: 2025
Tax Amount (Annual): $1,159


