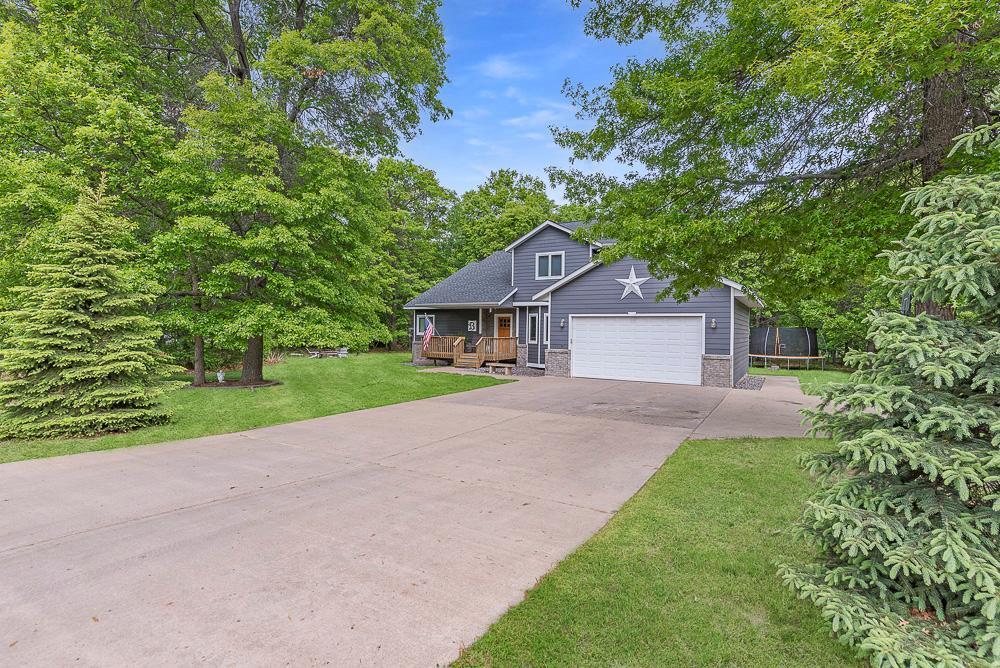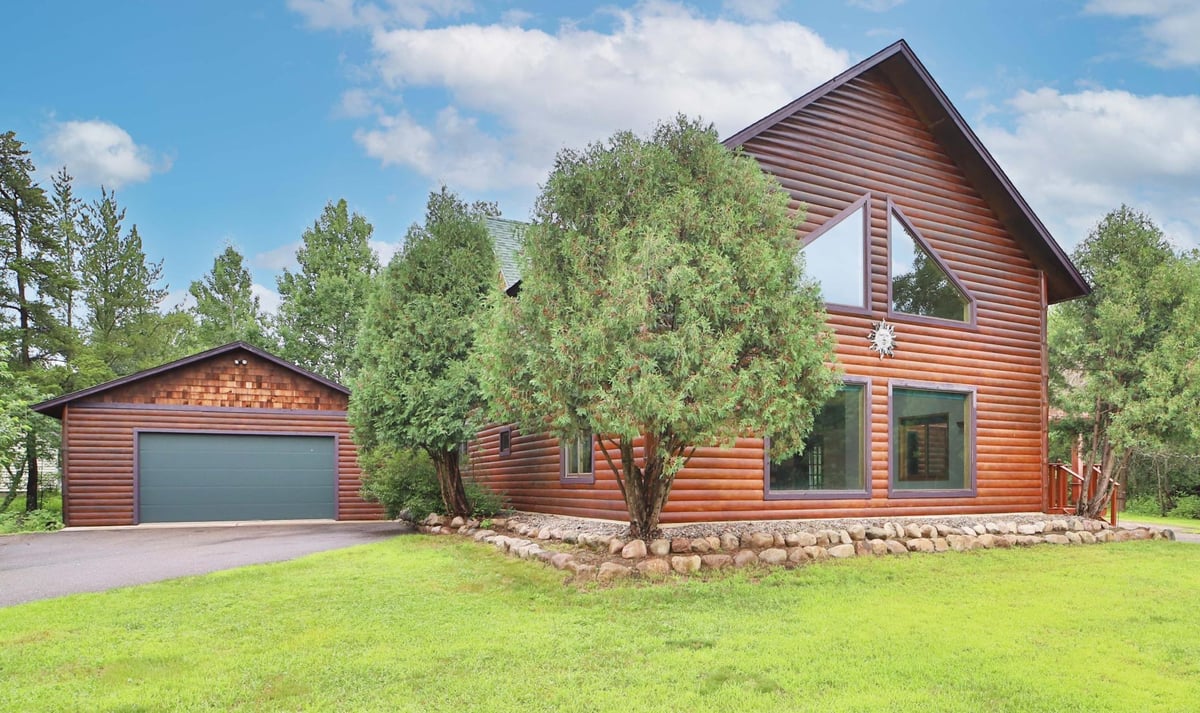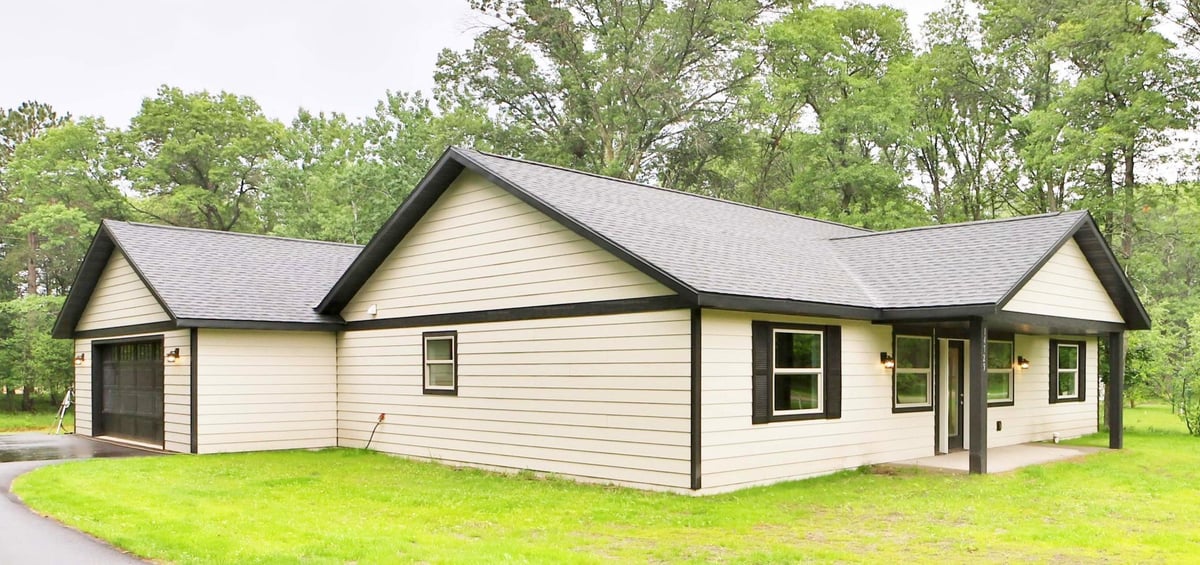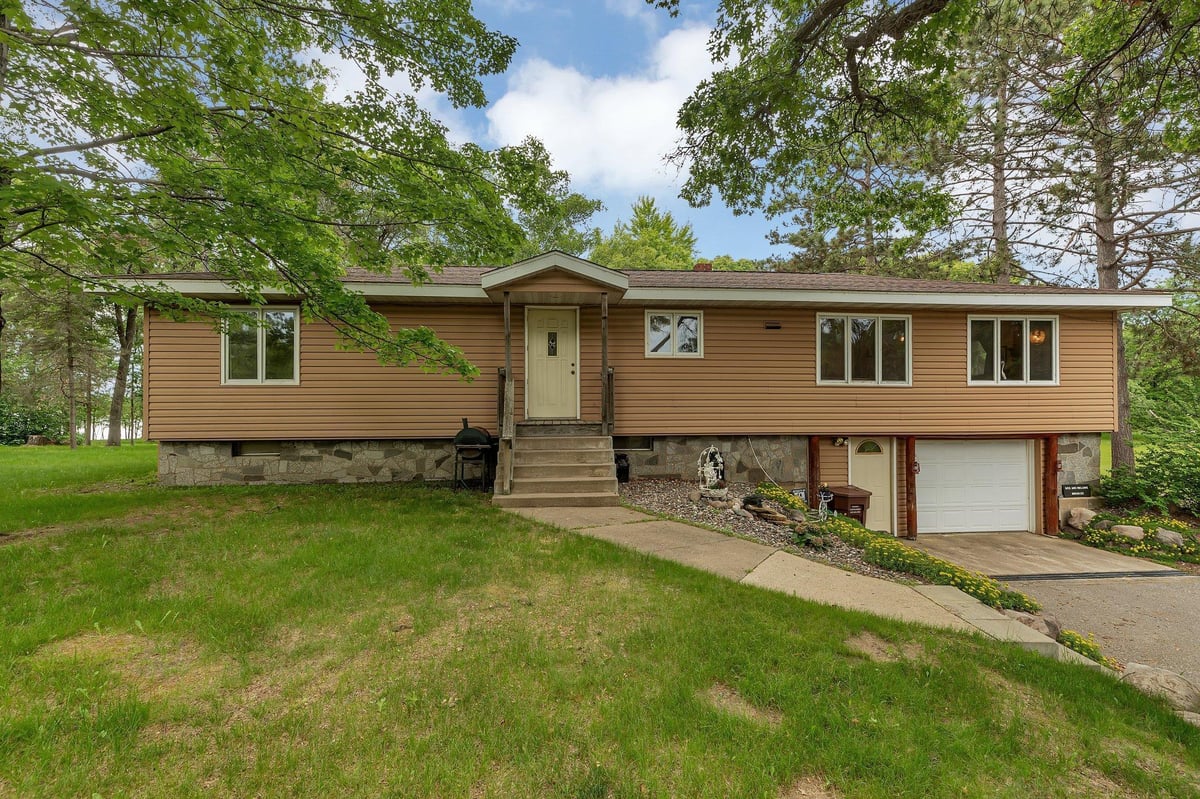Listing Details
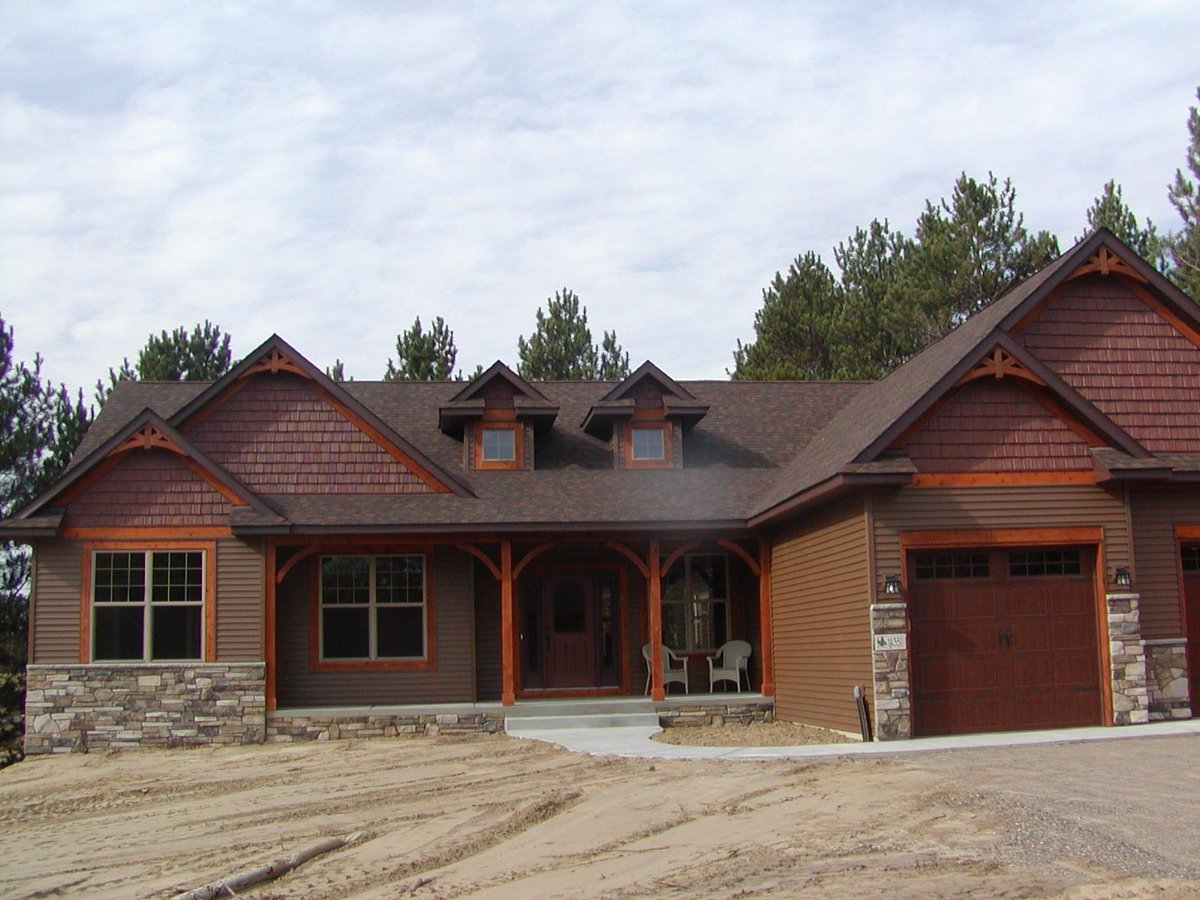
Listing Courtesy of Gregory F Wersal, Broker
THIS TO-BE-BUILT HOME HAS IT ALL! ALL LIVING SPACE ON ONE LEVEL. NO STAIRS! Home construction will be completed approx 4 months from building permit. Absolutely Beautiful !! See Supplements for floor plan. Features: heated floors, vaulted ceilings, real wood finishes, a kitchen to die for. Almost 1900 sq ft finished and sitting on a very private. Yet it is still close to all the shopping and medical clinics Baxter has to offer. All photos of a finished home are of a similar home built at another location. See Supplements for main floor layout. WE BUILD BEAUTIFUL HOMES! . . . . . . . EXTRA FEATURES . . . . . . . Hallways, doors and shower made extra wide to accommodate use of canes, walkers and wheelchairs. Mini-splits allow for temperature control in each room. Beautiful wood in-lay to trey vault in Master Bedroom. Display Nook near main Entry. Possible add-on: Add on a 4 season porch with cedar tongue in groove planking. See Builder's Model Home at 14502 Lynndale Dr, Baxter.
County: Crow Wing
Latitude: 46.3231553852
Longitude: -94.2594501045
Directions: FROM HWY 371 AND Highland Scenic Drive go East 1/2 mile to Forestview. Then south to lot on right side of road.
All Living Facilities on One Level: Yes
Number of Full Bathrooms: 2
Other Bathrooms Description: Full Primary, Private Primary, Main Floor Full Bath, Walk-In Shower Stall
Has Dining Room: No
Living Room Dimensions: 16x16
Kitchen Dimensions: 11x14
Bedroom 1 Dimensions: 16x14
Bedroom 2 Dimensions: 11x12
Bedroom 3 Dimensions: 12x13
Has Fireplace: Yes
Number of Fireplaces: 1
Fireplace Description: Gas, Living Room
Heating: Radiant Floor
Heating Fuel: Natural Gas
Cooling: Ductless Mini-Split
Appliances: Air-To-Air Exchanger, Cooktop, Dishwasher, Exhaust Fan, Microwave, Wall Oven
Basement Description: None
Total Number of Units: 0
Accessibility: Doors 36"+, Hallways 42"+, No Stairs External, No Sta
Stories: One
Is New Construction: Yes
Construction: Brick/Stone, Fiber Cement, Vinyl Siding
Water Source: City Water/Connected
Septic or Sewer: City Sewer/Connected
Water: City Water/Connected
Parking Description: Attached Garage, Asphalt, Insulated Garage
Has Garage: Yes
Garage Spaces: 3
Lot Description: Many Trees
Lot Size in Acres: 0.62
Lot Size in Sq. Ft.: 27,007
Lot Dimensions: 174x173x191x121
Zoning: Residential-Single Family
High School District: Brainerd
School District Phone: 218-454-6900
Property Type: SFR
Property SubType: Single Family Residence
Year Built: 2025
Status: Active
Tax Year: 2025
Tax Amount (Annual): $200
































