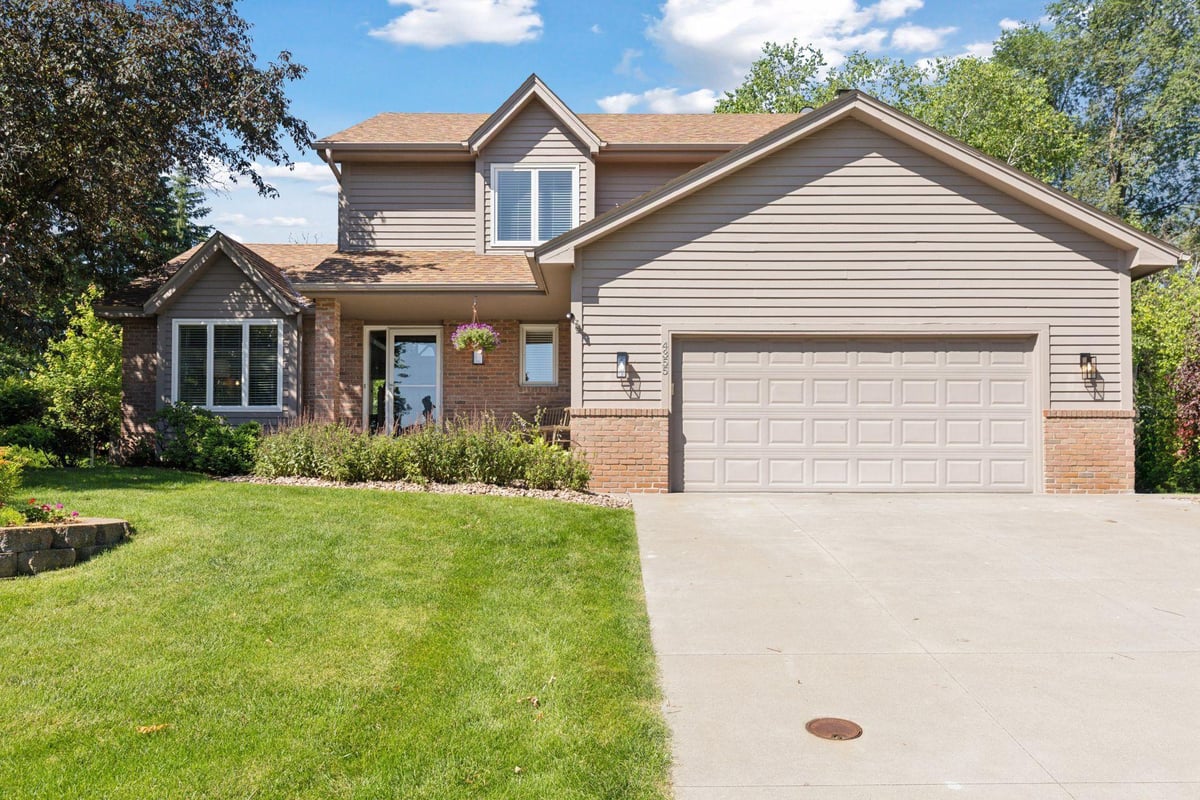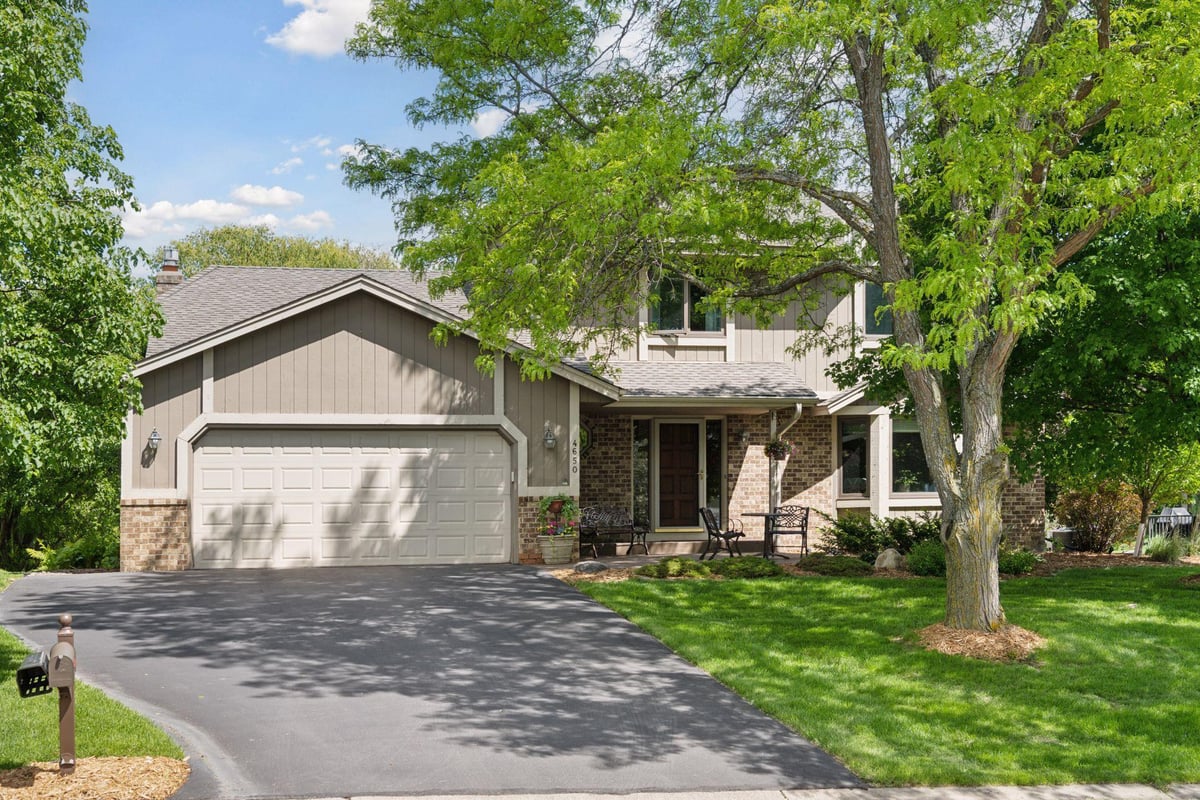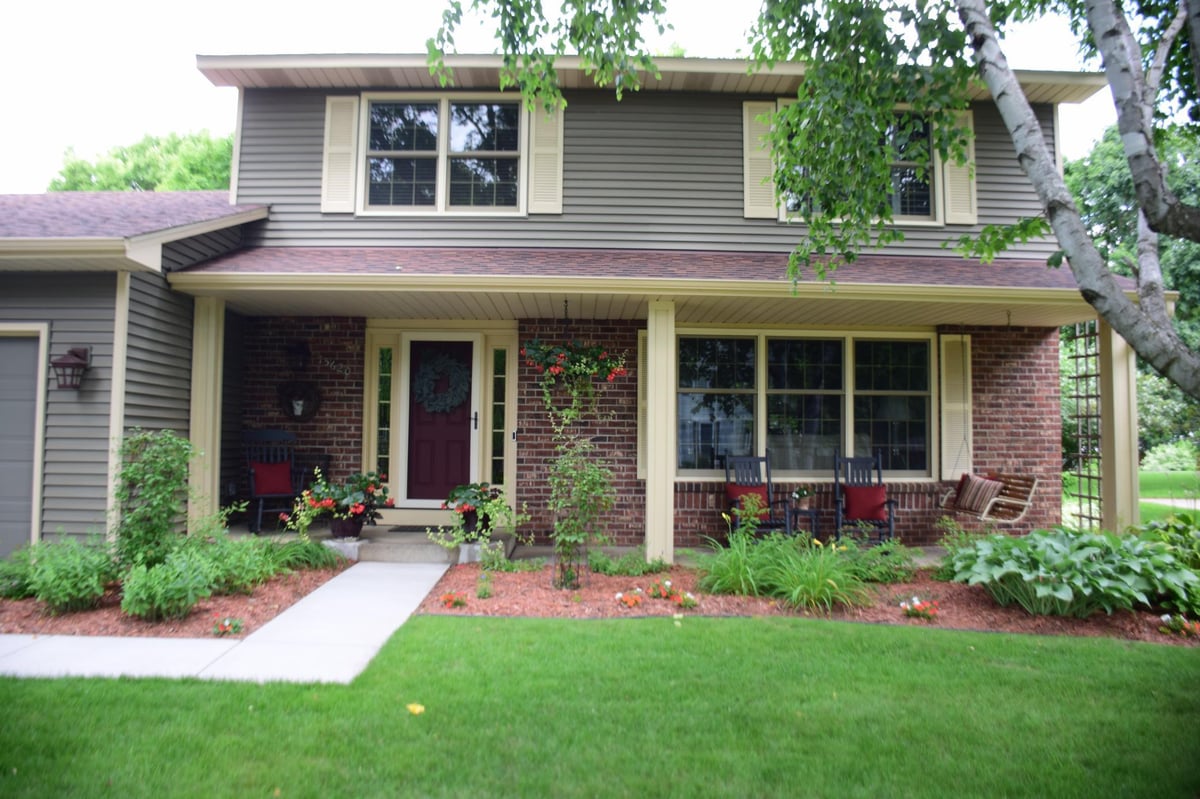Listing Details

Listing Courtesy of Edina Realty, Inc.
Lovely 2 story in Schmidt Lake Estates on half acre lot. Tons of landscaping and pre-existing garden spot. Kitchen has been remodeled with top of line appliances and granite countertop. Hardwood floors and ceramic tile throughout. Lower-level family room is large and perfect for entertaining with wet bar area that seats 4 total. Quick closing possible
County: Hennepin
Latitude: 45.041143
Longitude: -93.435714
Subdivision/Development: Schmidt Lake Estates
Directions: Larch Lane - East on 48th
3/4 Baths: 2
Number of Full Bathrooms: 1
1/2 Baths: 1
Other Bathrooms Description: Main Floor 1/2 Bath, Upper Level Full Bath
Has Dining Room: Yes
Dining Room Description: Breakfast Area, Eat In Kitchen, Informal Dining Room, Living/Dining Room, Separate/Formal Dining Room
Has Fireplace: Yes
Number of Fireplaces: 2
Fireplace Description: Amusement Room, Family Room
Heating: Forced Air
Heating Fuel: Natural Gas
Cooling: Central Air
Appliances: Cooktop, Dishwasher, Disposal, Double Oven, Dryer, Exhaust Fan, Microwave, Refrigerator, Stainless Steel Appliances, Wall Oven, Washer
Basement Description: Block, Egress Window(s), Finished, Full, Storage Space
Has Basement: Yes
Total Number of Units: 0
Accessibility: None
Stories: Two
Construction: Brick/Stone, Fiber Board
Roof: Age Over 8 Years
Water Source: City Water - In Street
Septic or Sewer: City Sewer - In Street
Water: City Water - In Street
Electric: Circuit Breakers
Parking Description: Attached Garage, Concrete
Has Garage: Yes
Garage Spaces: 2
Pool Description: None
Lot Description: Corner Lot, Many Trees
Lot Size in Acres: 0.55
Lot Size in Sq. Ft.: 23,958
Lot Dimensions: 124x195x121x195
Zoning: Residential-Single Family
Road Frontage: City Street
High School District: Robbinsdale
School District Phone: 763-504-8000
Property Type: SFR
Property SubType: Single Family Residence
Year Built: 1979
Status: Coming Soon
Unit Features: Ceiling Fan(s), Hardwood Floors, Kitchen Window, Natural Woodwork, Paneled Doors, In-Ground Sprinkler, Tile Floors, Vaulted Ceiling(s), Washer/Dryer Hookup, Wet Bar, Walk-In Closet
Tax Year: 2025
Tax Amount (Annual): $4,957























































