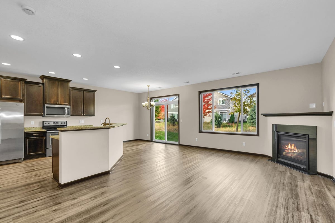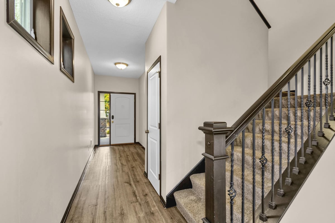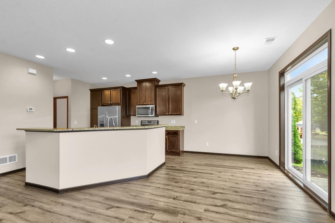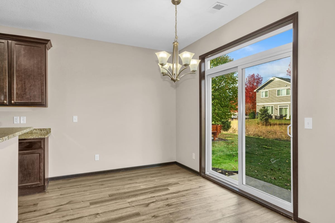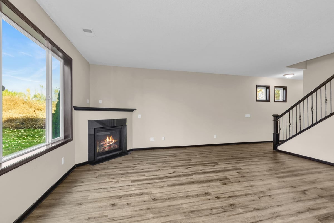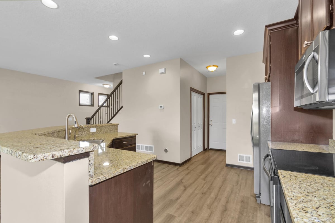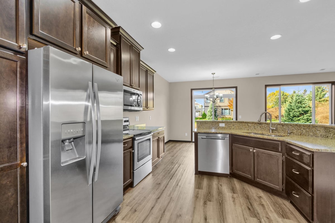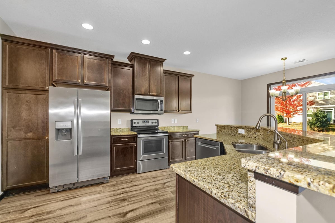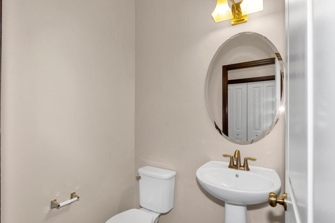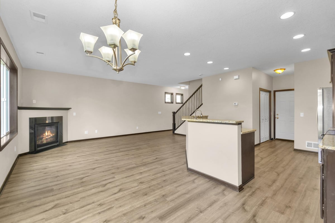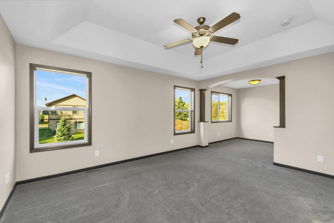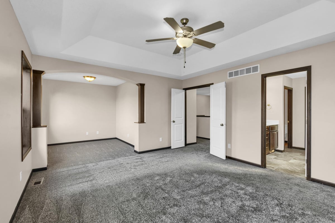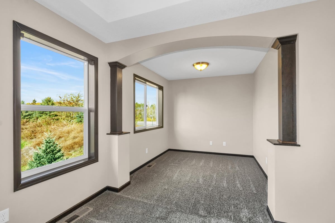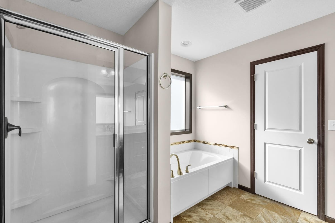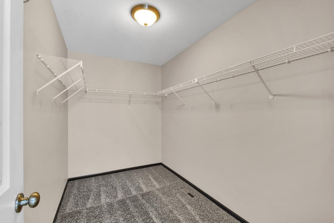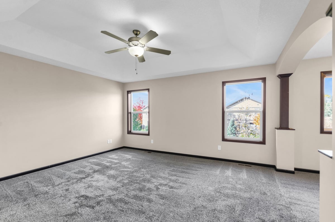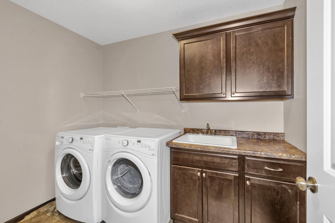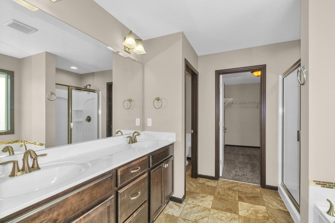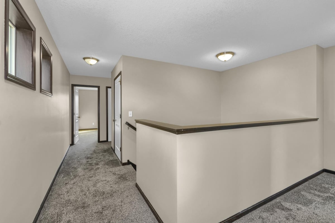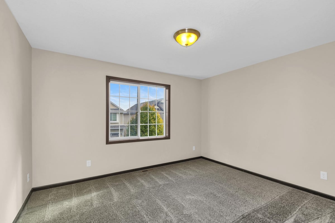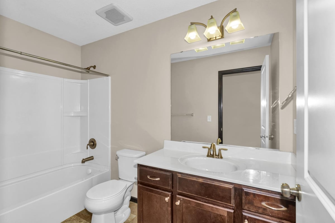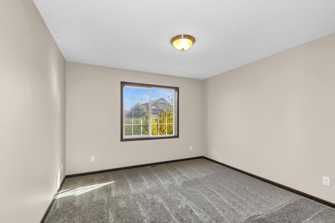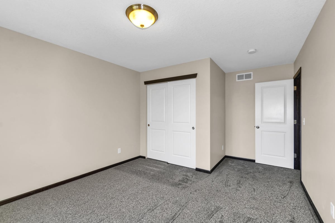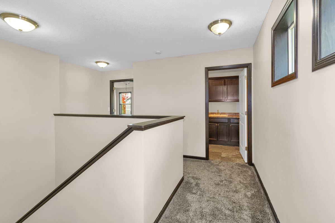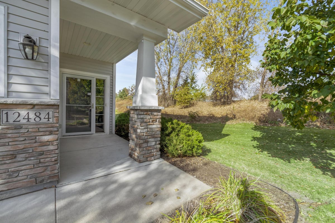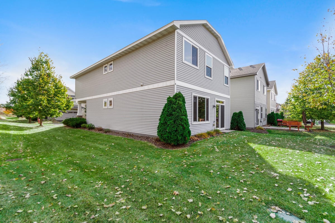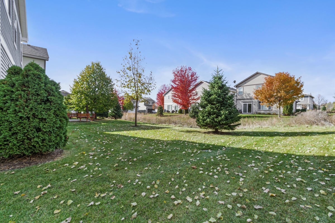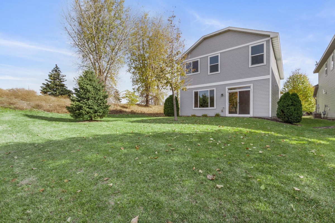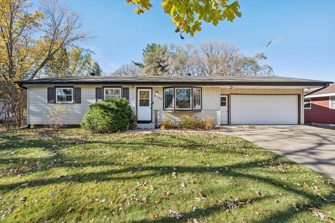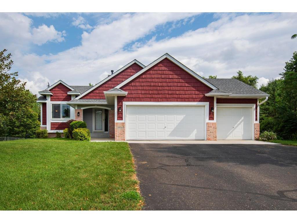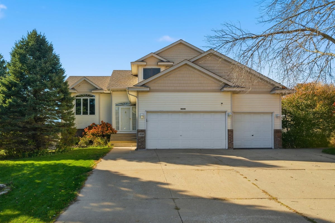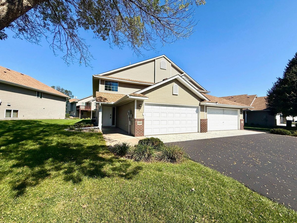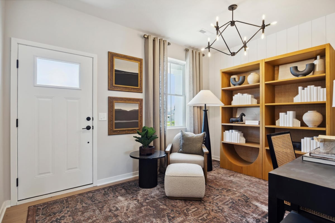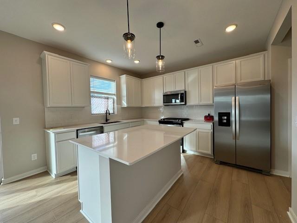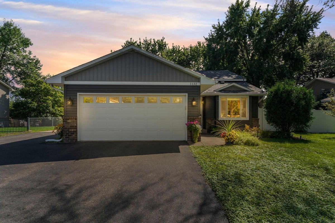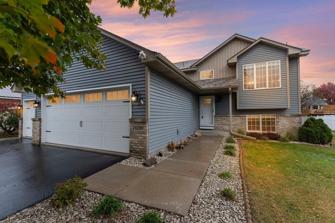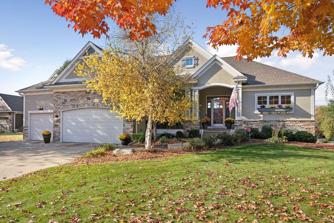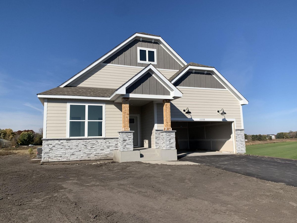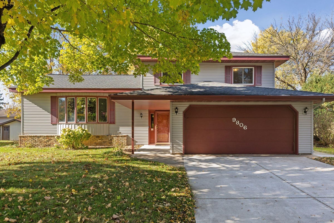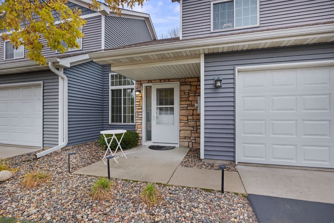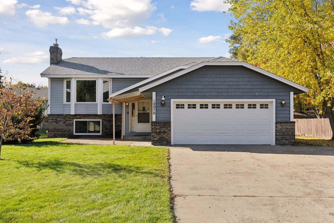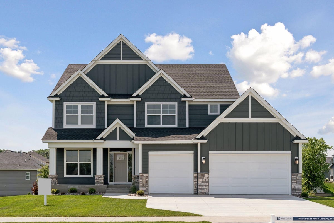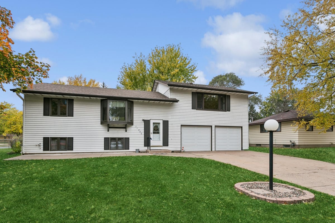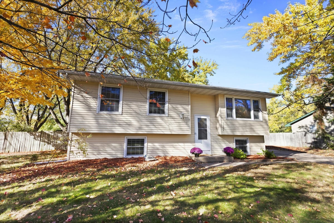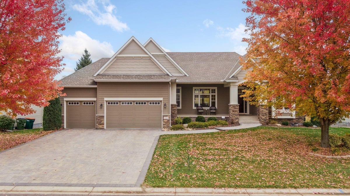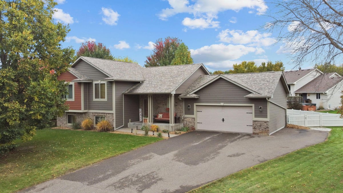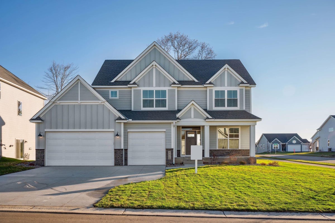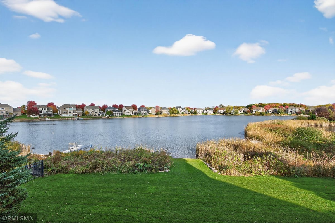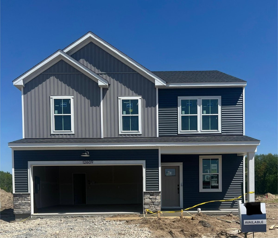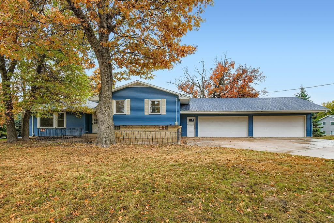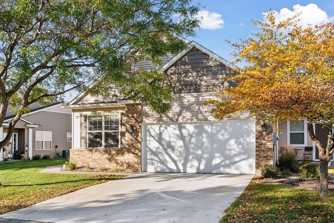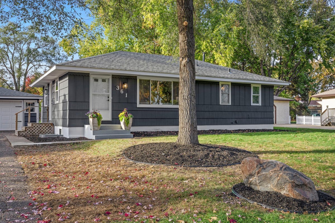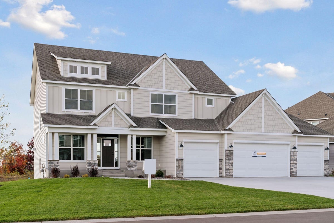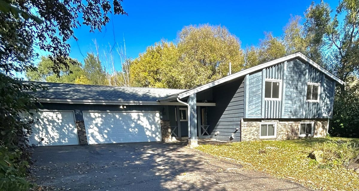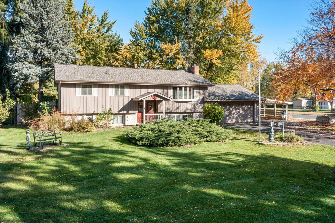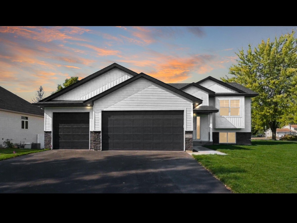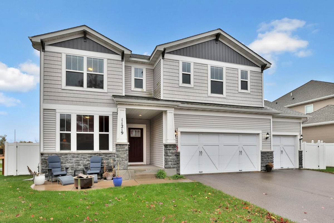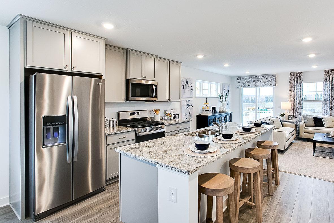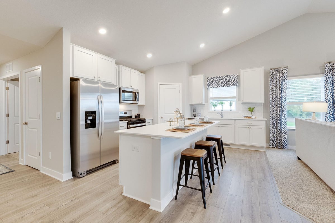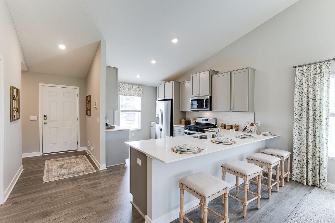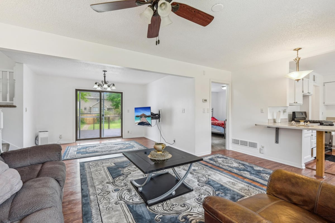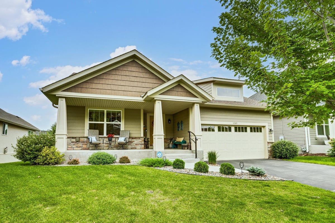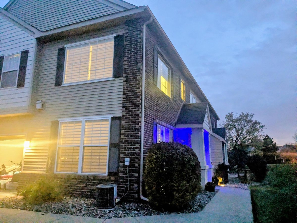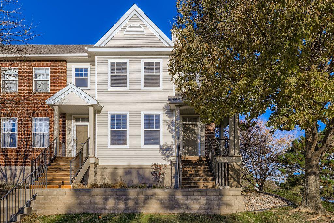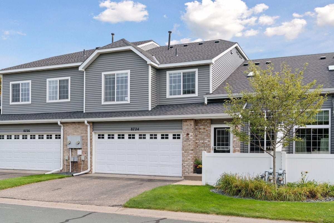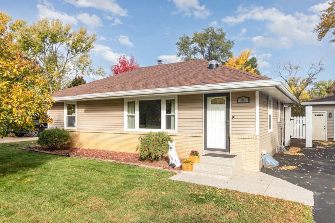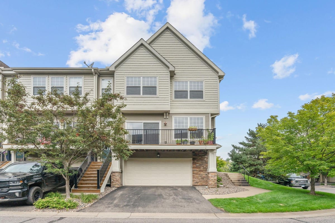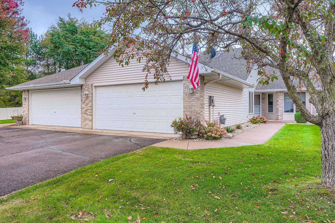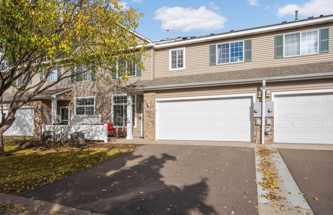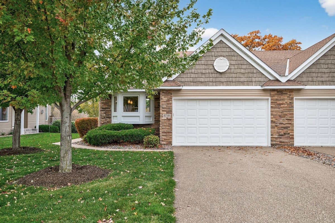Listing Details
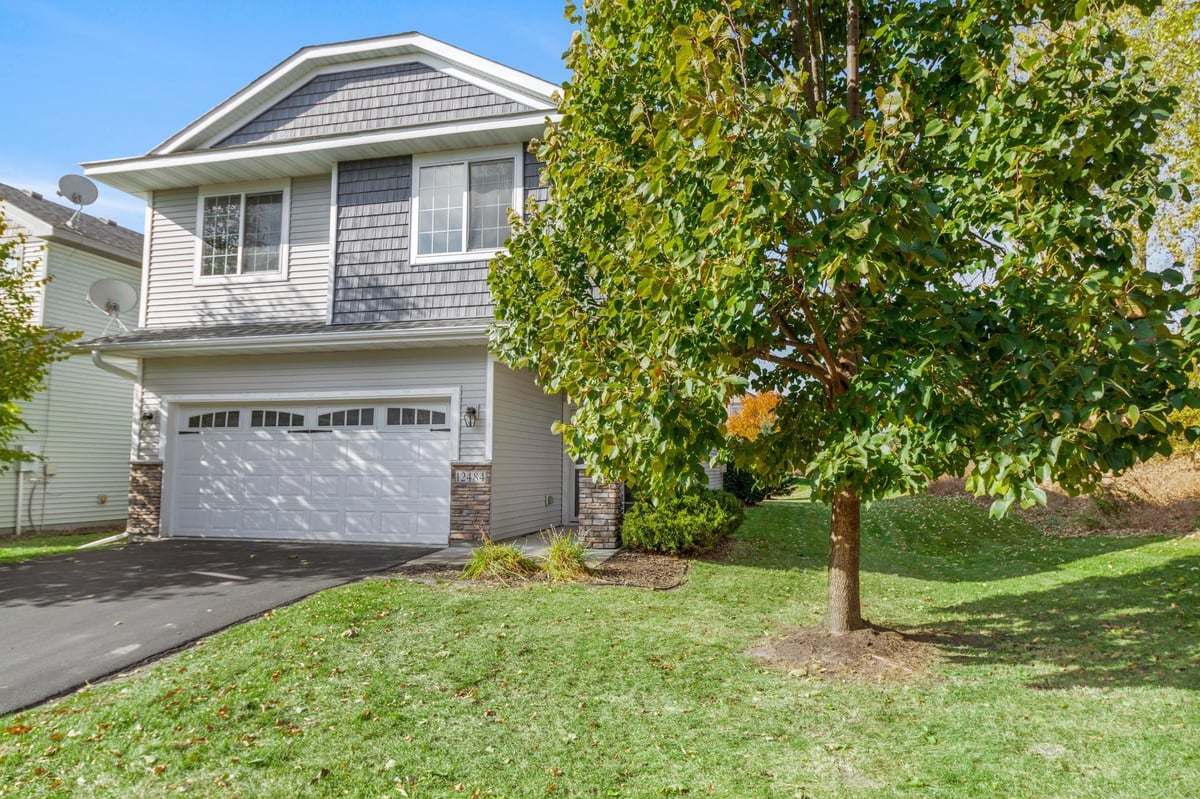
Listing Courtesy of Realty ONE Group Choice
Welcome to this stunning townhome in The Lakes of Blaine! Enjoy a bright, open main level designed for comfort and flow, featuring a welcoming foyer, convenient powder room, spacious living area with a warm fireplace, and a kitchen and dining space that opens to a peaceful backyard area. Upstairs offers three generous bedrooms, 2 full baths, and laundry room. The owners suite is a true retreat with its own full bath and a bonus sitting area. Perfectly located near parks, trails, the beach, shopping, and entertainment. Come and see all that The Lakes community has to offer!
County: Anoka
Latitude: 45.1966393566
Longitude: -93.1994643889
Subdivision/Development: The Lakes Of Radisson 55th Add
Directions: Lakes Parkway to Marina Circle, left on Edison, Right on Coral Sea, left on 124th, Right on Bataan, last unit on left.
Number of Full Bathrooms: 2
1/2 Baths: 1
Other Bathrooms Description: Full Primary, Private Primary, Main Floor 1/2 Bath, Upper Level Full Bath
Has Dining Room: Yes
Dining Room Description: Informal Dining Room
Has Family Room: Yes
Amenities: In-Ground Sprinkler System
Kitchen Dimensions: 13x18
Bedroom 1 Dimensions: 16x13
Bedroom 2 Dimensions: 12x12
Bedroom 3 Dimensions: 11x13
Has Fireplace: Yes
Number of Fireplaces: 1
Fireplace Description: Gas, Living Room
Heating: Forced Air
Heating Fuel: Natural Gas
Cooling: Central Air
Appliances: Dishwasher, Disposal, Dryer, Microwave, Range, Refrigerator, Washer
Basement Description: None
Has Basement: Yes
Total Number of Units: 0
Accessibility: None
Stories: Two
Construction: Brick/Stone, Vinyl Siding
Roof: Asphalt, Pitched
Water Source: City Water/Connected
Septic or Sewer: City Sewer/Connected
Water: City Water/Connected
Parking Description: Attached Garage, Asphalt, Garage Door Opener
Has Garage: Yes
Garage Spaces: 2
Fencing: None
Lot Description: Irregular Lot, Some Trees
Lot Size in Acres: 0.13
Lot Size in Sq. Ft.: 5,749
Lot Dimensions: 123x46x136x46
Zoning: Residential-Single Family
High School District: Anoka-Hennepin
School District Phone: 763-506-1000
Property Type: CND
Property SubType: Townhouse Detached
Year Built: 2015
Status: Active
Unit Features: Ceiling Fan(s), Kitchen Center Island, Kitchen Window, Primary Bedroom Walk-In Closet, Natural Woodwork, In-Ground Sprinkler, Washer/Dryer Hookup, Walk-In Closet
HOA Fee: $175
HOA Frequency: Monthly
Restrictions: Mandatory Owners Assoc, Pets - Cats Allowed, Pets - Dogs Allowed, Rental Restrictions May Apply
Tax Year: 2025
Tax Amount (Annual): $4,729


