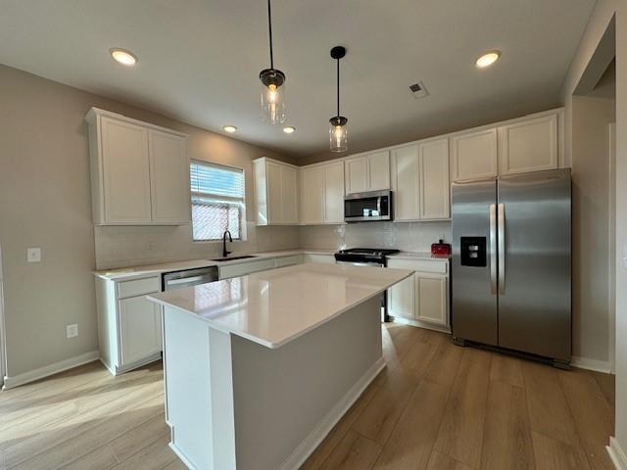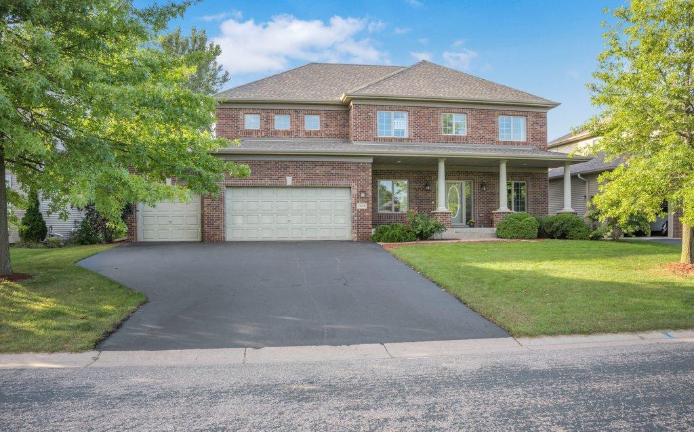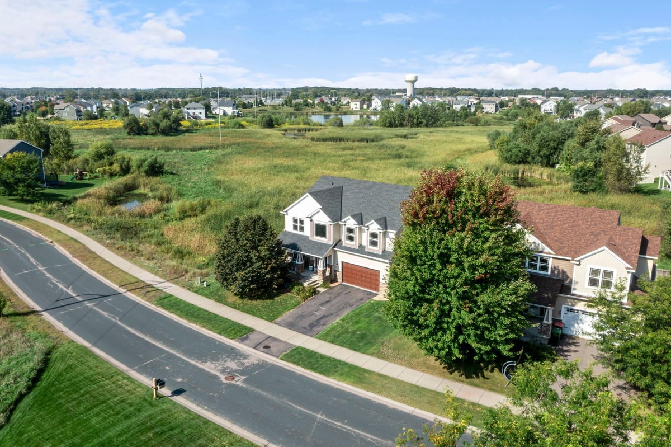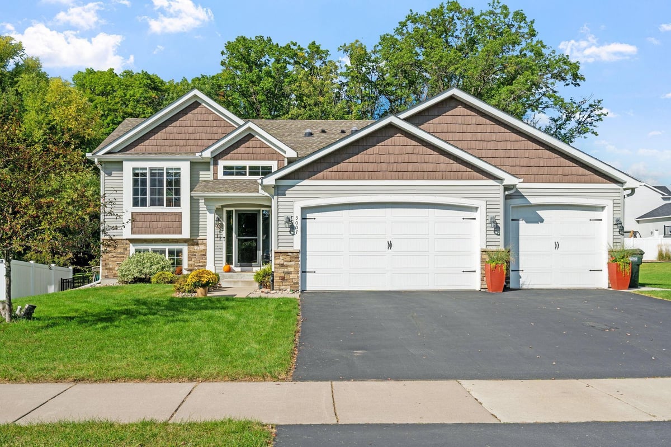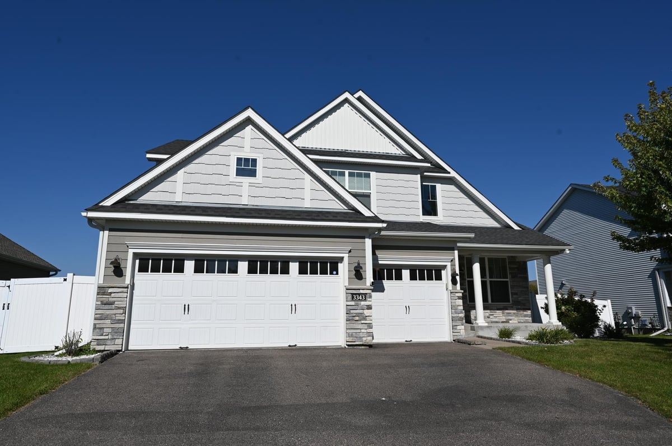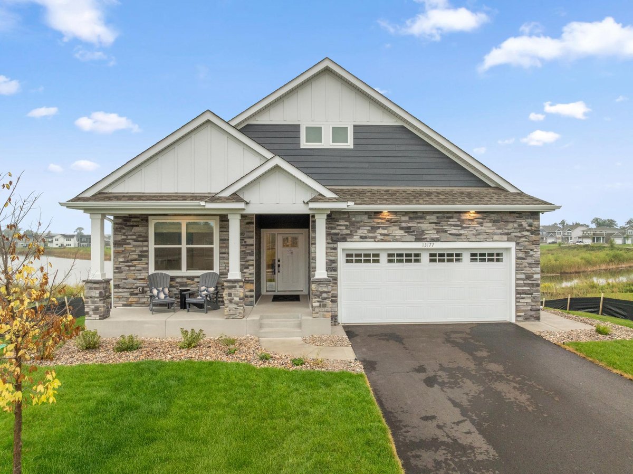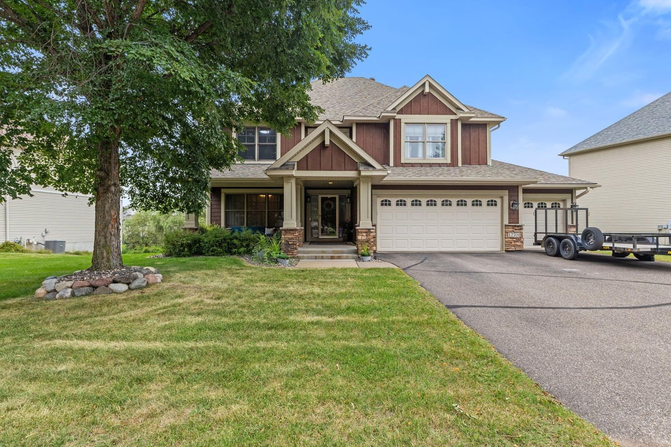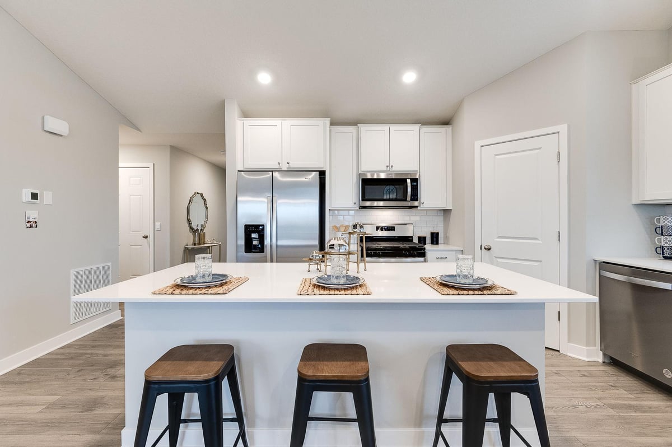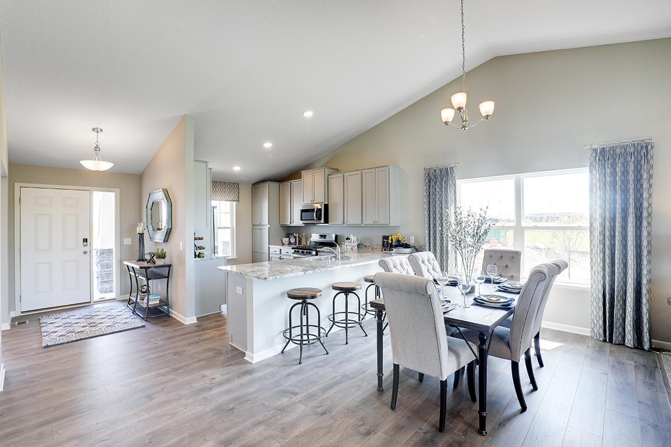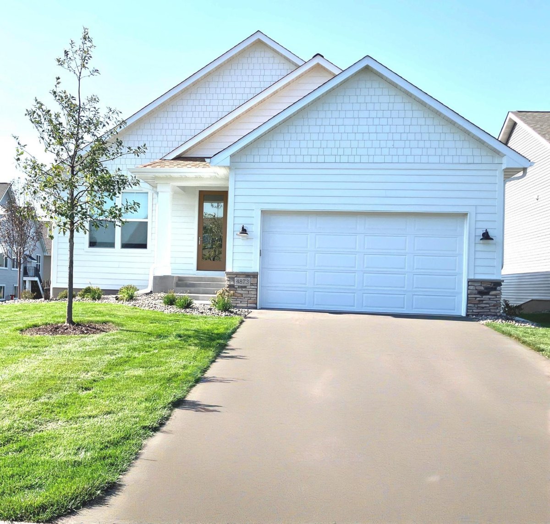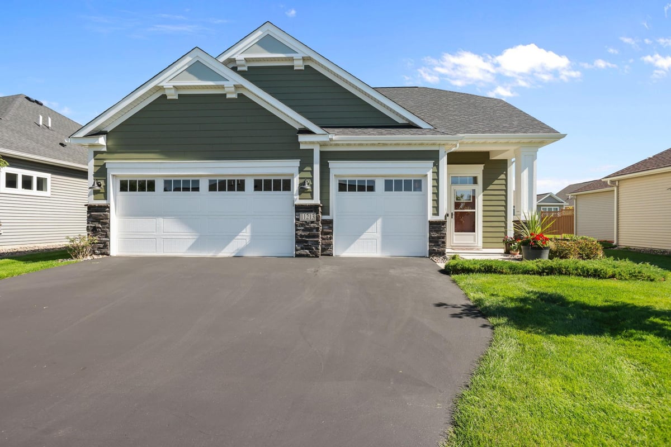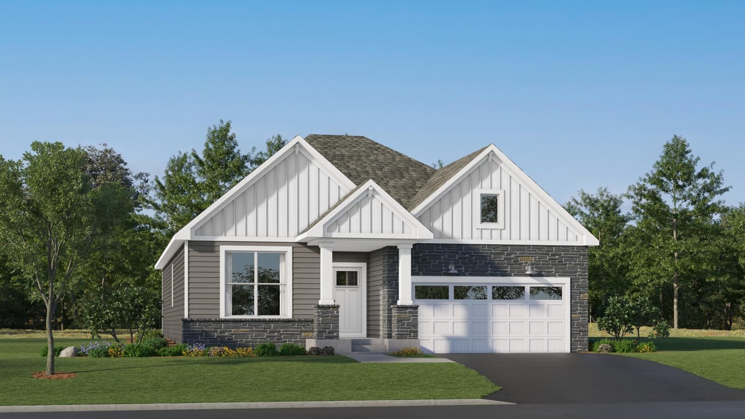Listing Details
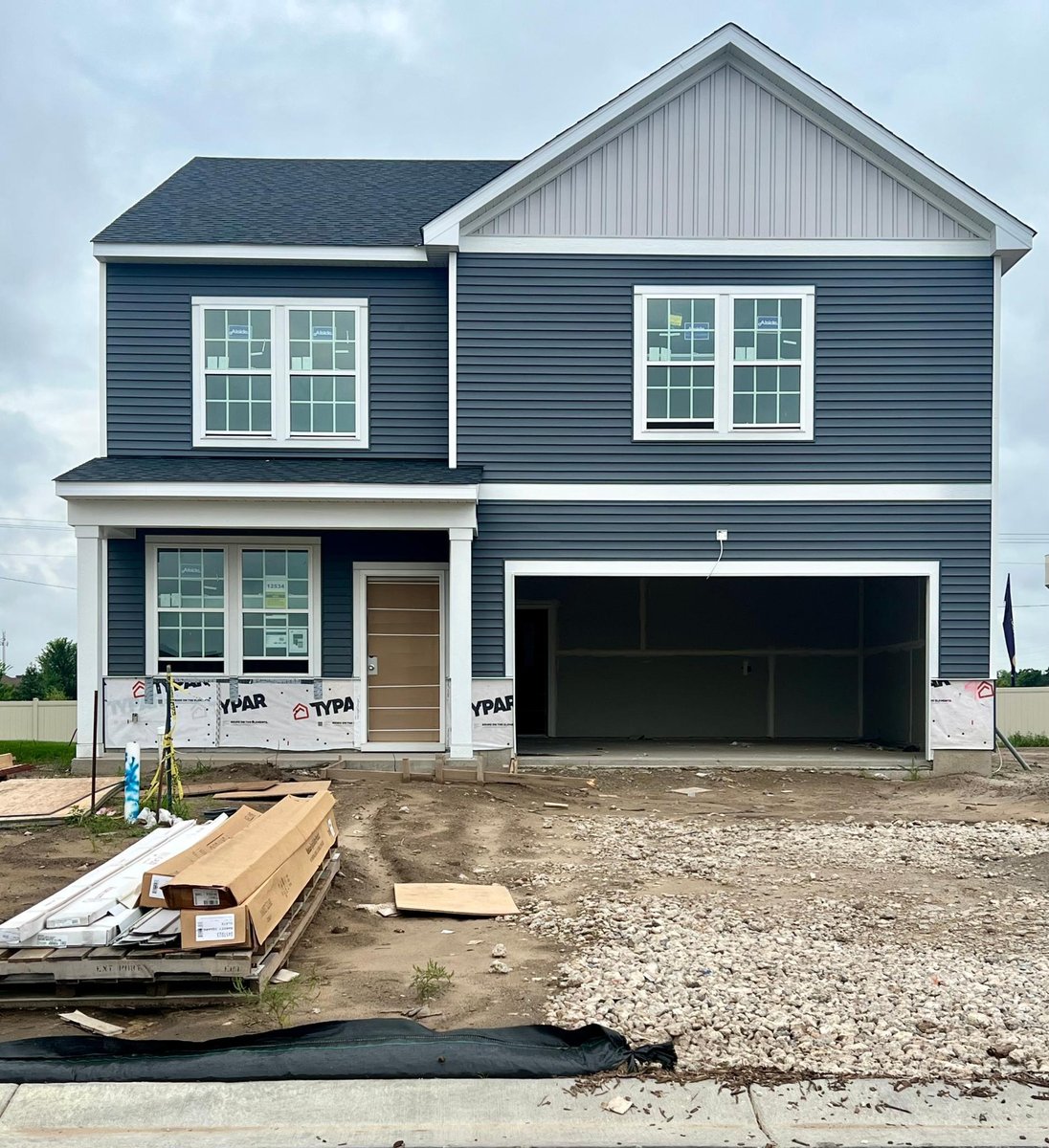
Open House
- Open House: Oct 5, 2025, 1:00 PM - 2:00 PM
- Open House: Oct 11, 2025, 1:00 PM - 2:00 PM
- Open House: Oct 12, 2025, 1:00 PM - 2:00 PM
- Open House: Oct 18, 2025, 1:00 PM - 2:00 PM
- Open House: Oct 19, 2025, 1:00 PM - 2:00 PM
- Open House: Oct 25, 2025, 1:00 PM - 2:00 PM
- Open House: Oct 26, 2025, 1:00 PM - 2:00 PM
Listing Courtesy of Pulte Homes Of Minnesota, LLC
The Brand-New Quincy style home is in Pulte's INSPIRATION SERIES. This slab-on-grade plan features an open-concept, 9' ceilings, spacious kitchen, flex room and powder room on the main floor. Aligning with Pulte Homes characteristic of ample natural light throughout the home, the upper-level features four bedrooms, loft, primary bath, separate bath 2 (with double sinks), and spacious laundry room! Other 2-level and 1-level plans also available. Schedule a visit to the model to learn more. Pictures are of unavailable as this home has never been built in MN. Be the first to experience this new and innovative floor plan! Model is open from 11am-6pm Thursday thru Monday. We look forward to welcoming you in soon!
County: Anoka
Community Name: Crispin Cove
Latitude: 45.1973201438
Longitude: -93.1612783801
Subdivision/Development: Crispin Cove
Directions: From 35, go N on Lexington. Take right on 127th Ln NE, then another right on Erskine St NE. Model is on your left.
Number of Full Bathrooms: 2
1/4 Baths: 1
Has Dining Room: Yes
Dining Room Description: Eat In Kitchen
Living Room Dimensions: 18.5x13.9
Bedroom 1 Dimensions: 14.11x16.3
Bedroom 2 Dimensions: 12.1x10.6
Bedroom 3 Dimensions: 12.4x10.4
Bedroom 4 Dimensions: 10.10x12.3
Has Fireplace: No
Number of Fireplaces: 0
Heating: Forced Air
Heating Fuel: Electric, Natural Gas
Cooling: Central Air
Appliances: Air-To-Air Exchanger, Dishwasher, Disposal, ENERGY STAR Qualified Appliances, Exhaust Fan, Microwave, Range, Stainless Steel Appliances, Tankless Water Heater
Basement Description: None
Total Number of Units: 0
Accessibility: None
Stories: Two
Is New Construction: Yes
Construction: Brick/Stone, Other, Vinyl Siding
Water Source: City Water/Connected, City
Septic or Sewer: City Sewer/Connected, City Sewer - In Street
Water: City Water/Connected, City Water - In Street
Electric: 200+ Amp Service
Parking Description: Attached Garage
Has Garage: Yes
Garage Spaces: 2
Lot Description: Sod Included in Price
Lot Size in Acres: 0.17
Lot Size in Sq. Ft.: 7,405
Lot Dimensions: 7,555
Zoning: Residential-Single Family
High School District: Anoka-Hennepin
School District Phone: 763-506-1000
Property Type: SFR
Property SubType: Single Family Residence
Year Built: 2025
Status: Active
HOA Fee: $56
HOA Frequency: Monthly
Tax Year: 2025
Tax Amount (Annual): $0




