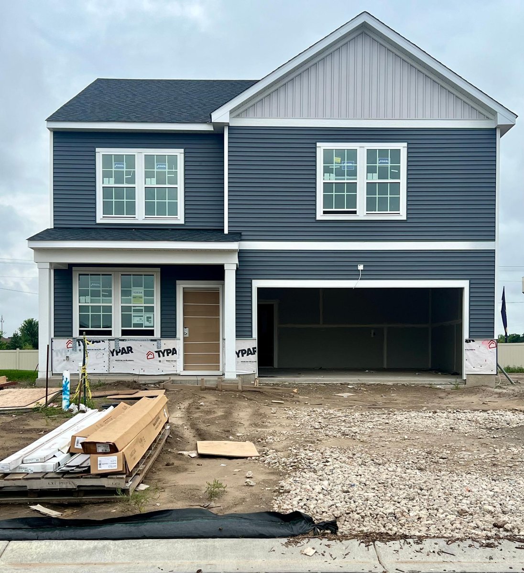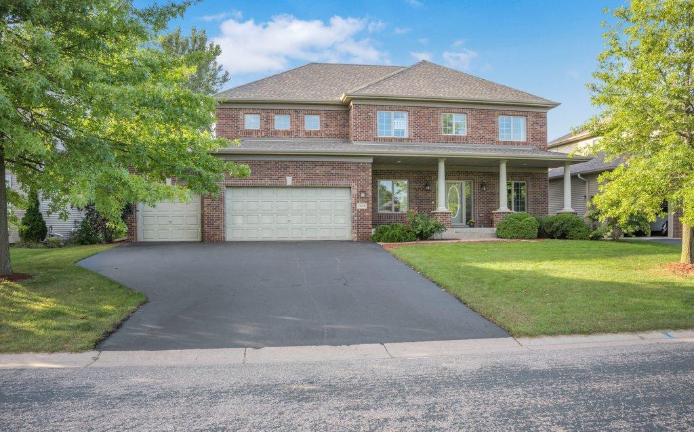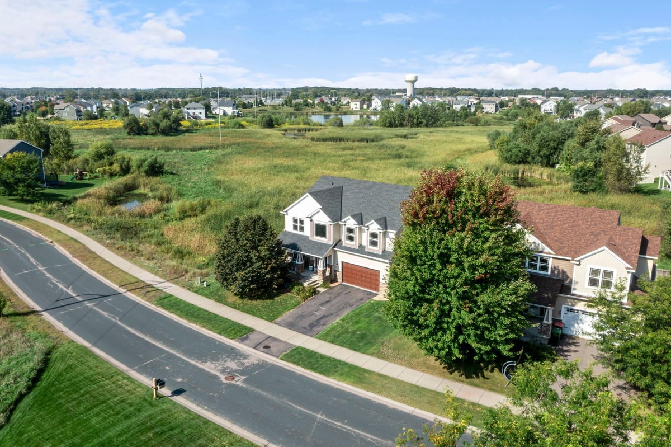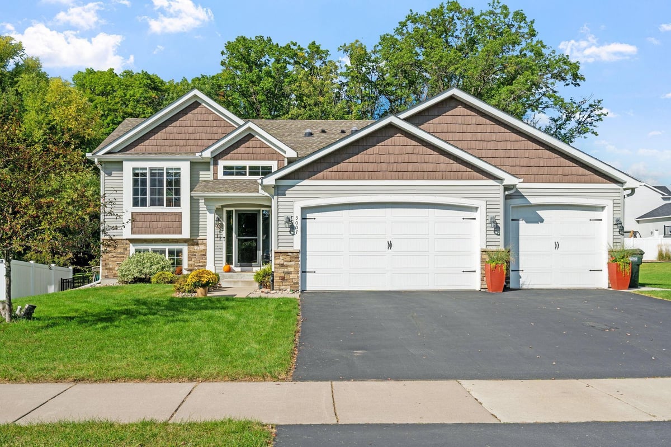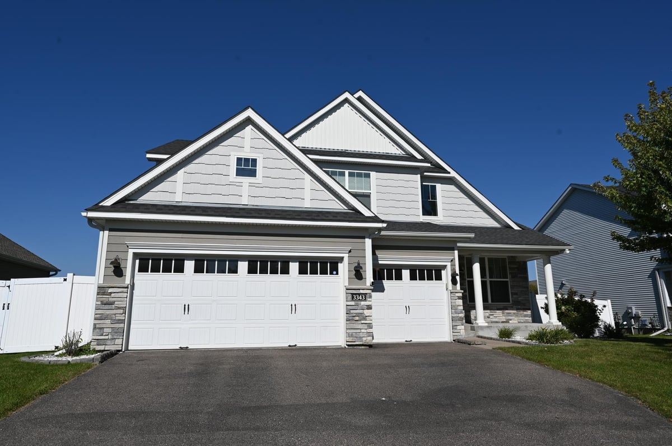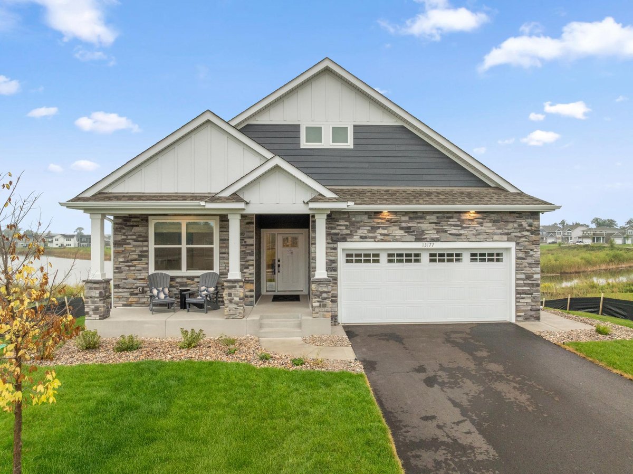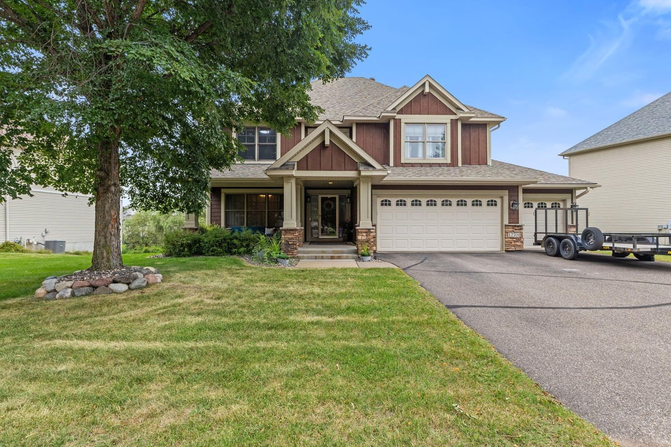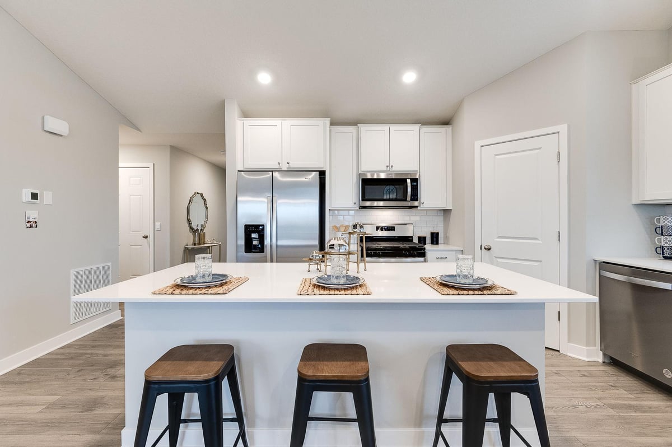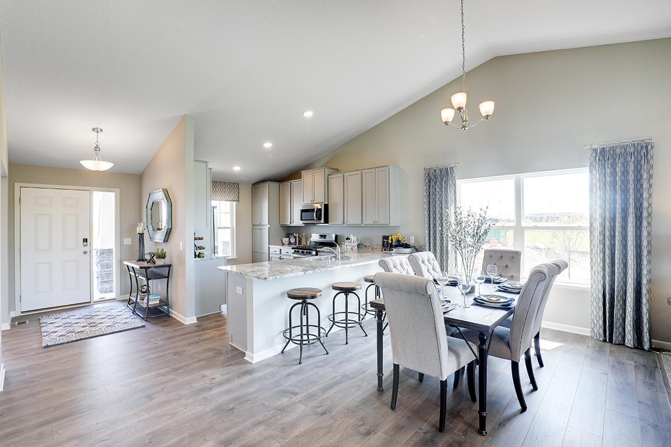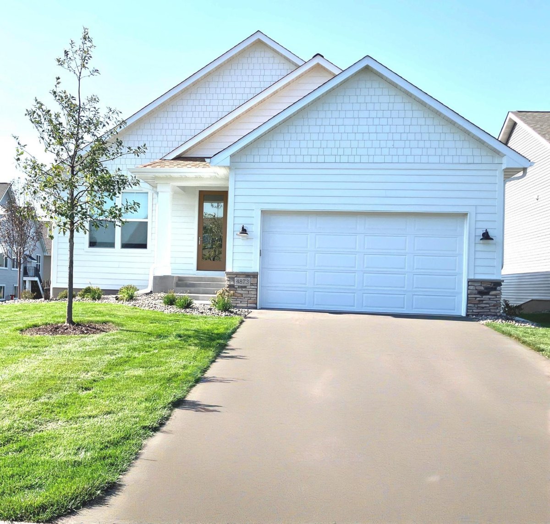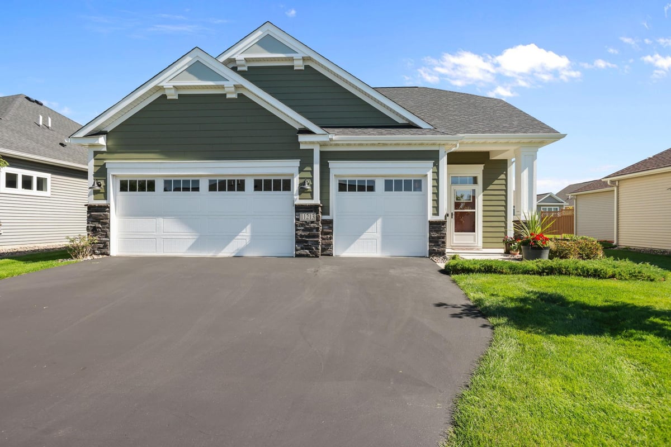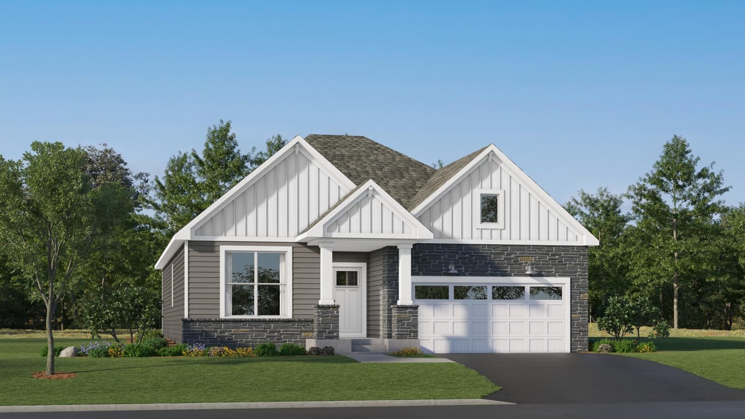Listing Details
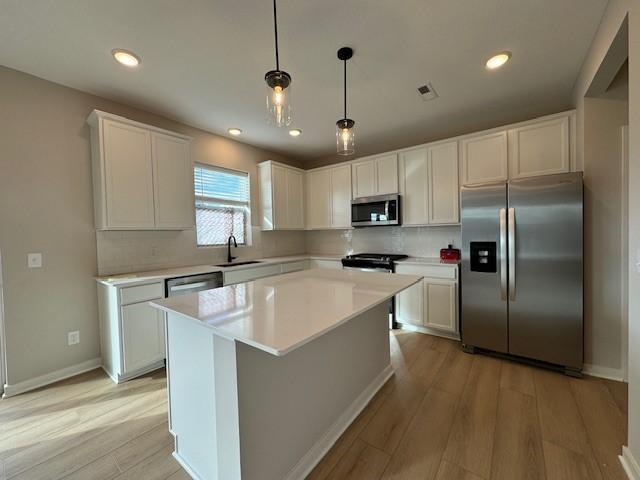
Listing Courtesy of Pulte Homes Of Minnesota, LLC
Located on a beautiful pond view lot, the Stunning Dayton plan is just what today's buyers are looking for, an affordable price, four bedrooms and a loft! On the main floor of the home, you have an open concept design with the kitchen, cafe and gathering room, as a bonus on the main floor, you also have a flex room, which is perfect for a home office. Upstairs you will find four bedrooms, two bathrooms and the laundry room. Crispin Cove is a brand-new community in the sought after city of Blaine. With preserves, trails, ponds and direct access to 35, this is a private and conveniently placed community! Crispin Cove is part of School District 11 - Highly ranked elementary, middle, and high schools. Stop in today and see the furnished model of this floor plan.
County: Anoka
Community Name: Crispin Cove
Latitude: 45.1973922206
Longitude: -93.1613736887
Subdivision/Development: Crispin Cove
Directions: From 35, go N on Lexington. Take right on 127th Ln NE, then another right on Erskine St NE. Model is on your left.
3/4 Baths: 1
Number of Full Bathrooms: 1
1/2 Baths: 1
Other Bathrooms Description: 3/4 Primary, Main Floor 1/2 Bath, Upper Level Full Bath
Has Dining Room: Yes
Dining Room Description: Informal Dining Room
Living Room Dimensions: 13.1x14.5
Bedroom 1 Dimensions: 12.4x14.3
Bedroom 2 Dimensions: 11.4x12.5
Bedroom 3 Dimensions: 11x12.3
Bedroom 4 Dimensions: 10x10
Has Fireplace: Yes
Number of Fireplaces: 1
Fireplace Description: Electric, Living Room
Heating: Forced Air
Heating Fuel: Natural Gas
Cooling: Central Air
Appliances: Air-To-Air Exchanger, Dishwasher, Disposal, ENERGY STAR Qualified Appliances, Microwave, Range, Stainless Steel Appliances
Basement Description: None
Total Number of Units: 0
Accessibility: None
Stories: Two
Is New Construction: Yes
Construction: Engineered Wood, Vinyl Siding
Roof: Age 8 Years or Less, Asphalt, Pitched
Water Source: City Water/Connected
Septic or Sewer: City Sewer/Connected
Water: City Water/Connected
Electric: 200+ Amp Service
Parking Description: Attached Garage
Has Garage: Yes
Garage Spaces: 2
Fencing: Other
Lot Description: Sod Included in Price
Lot Size in Acres: 0.2
Lot Size in Sq. Ft.: 8,581
Lot Dimensions: 74x125
Zoning: Residential-Single Family
Road Frontage: City Street, Curbs, Paved Streets, Sidewalks
High School District: Anoka-Hennepin
School District Phone: 763-506-1000
Property Type: SFR
Property SubType: Single Family Residence
Year Built: 2025
Status: Active
Unit Features: Kitchen Center Island, Primary Bedroom Walk-In Closet, In-Ground Sprinkler
HOA Fee: $56
HOA Frequency: Monthly
Tax Year: 2025
Tax Amount (Annual): $0



















