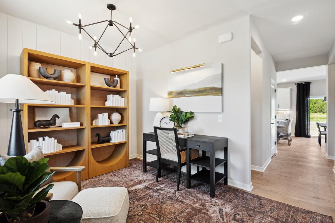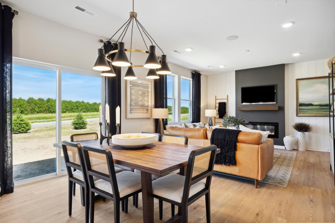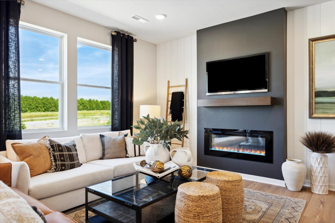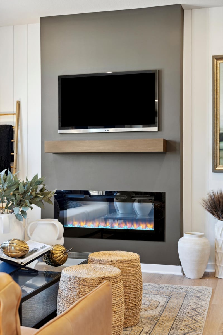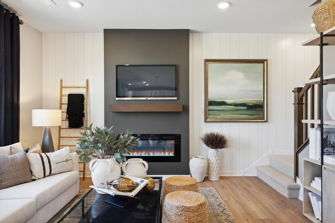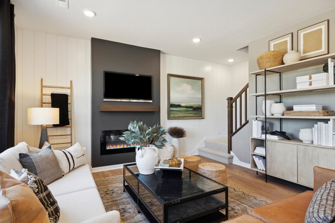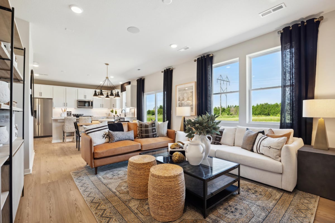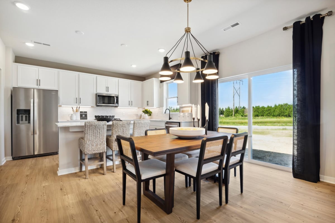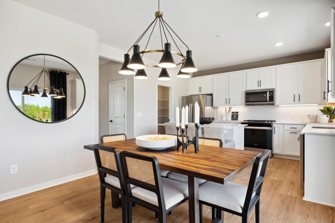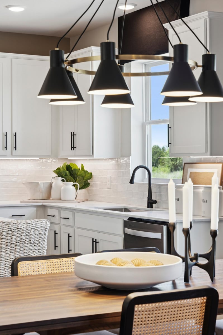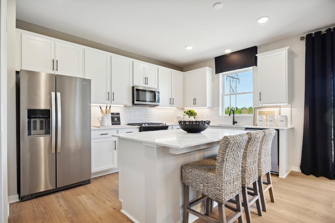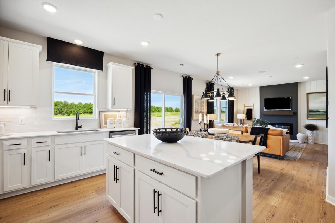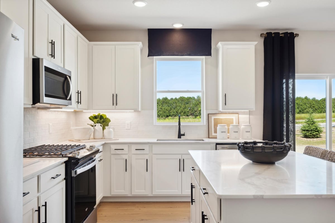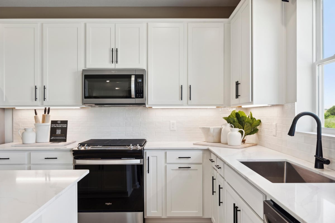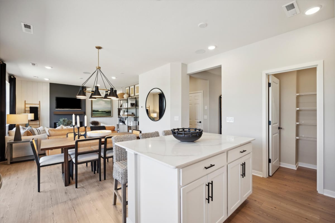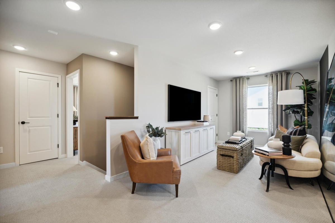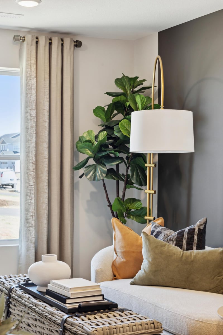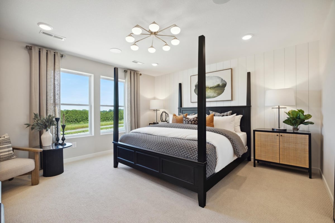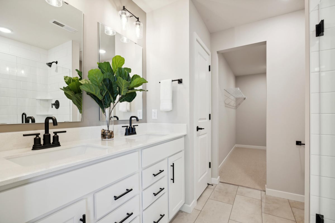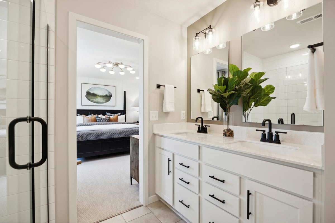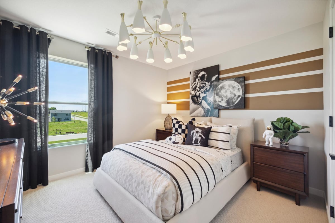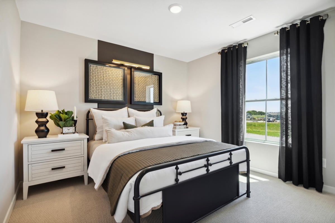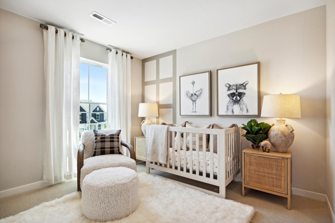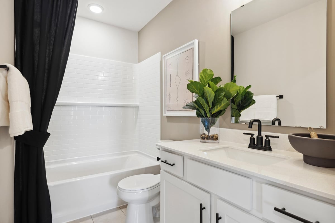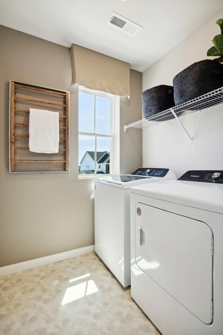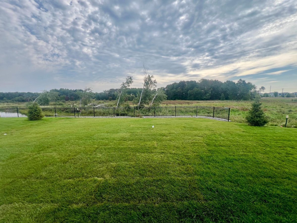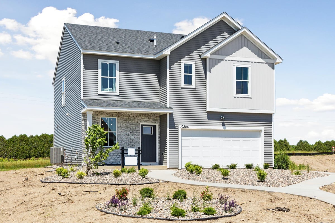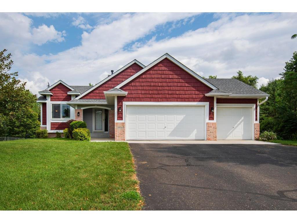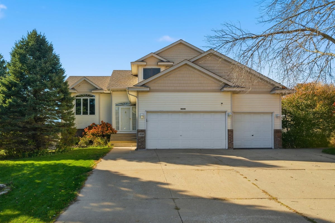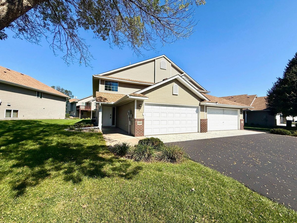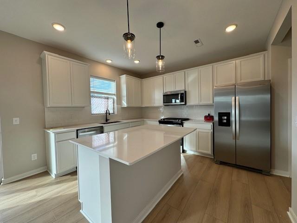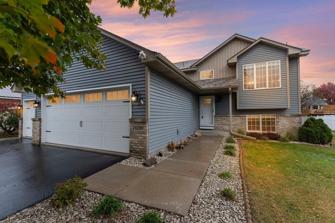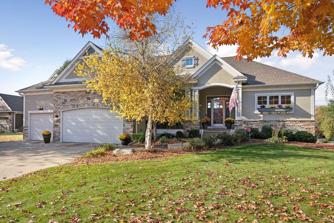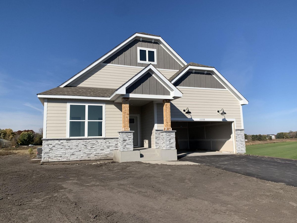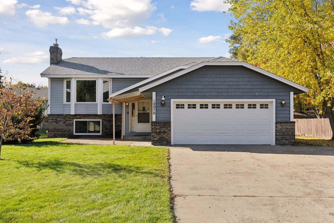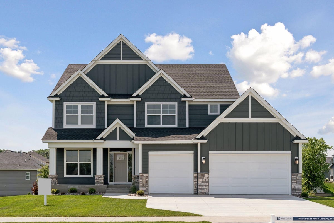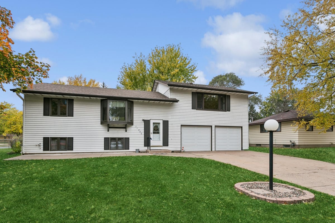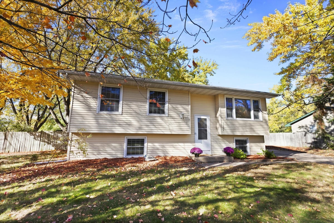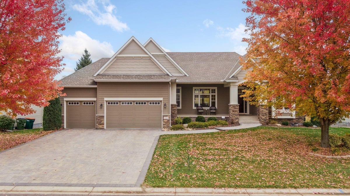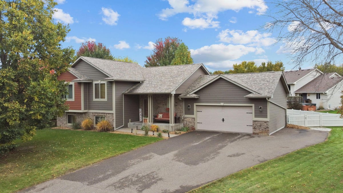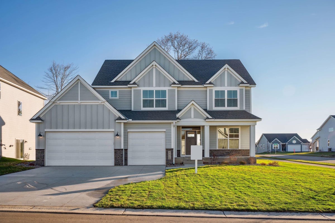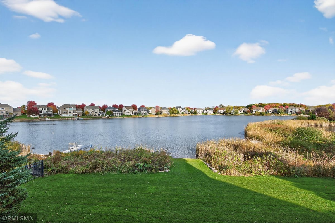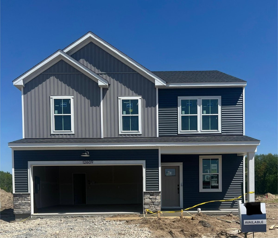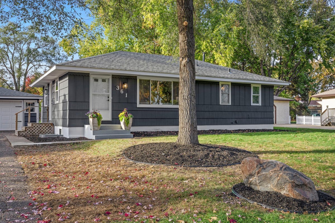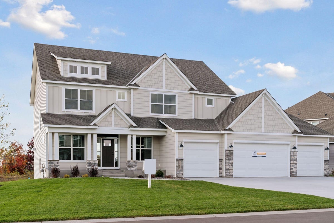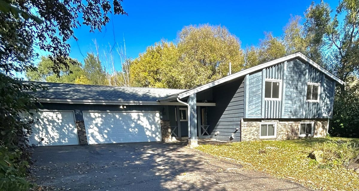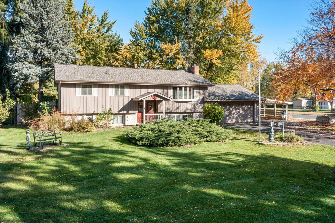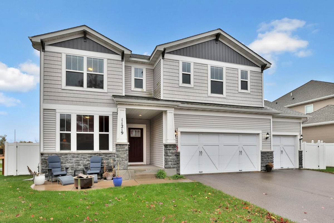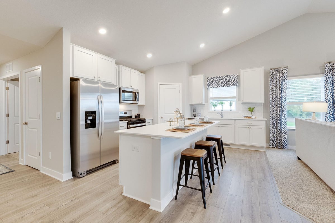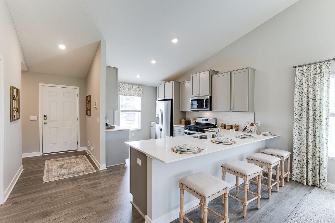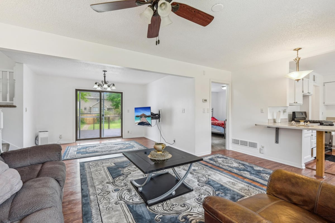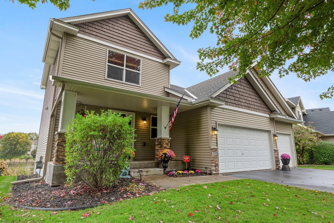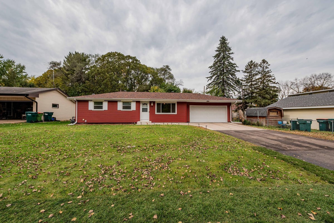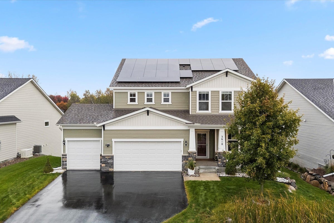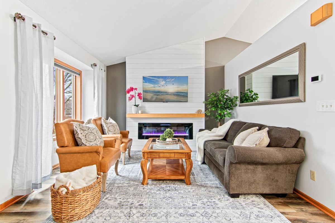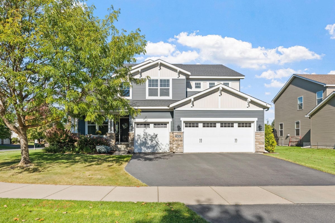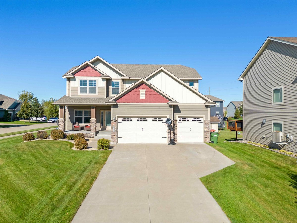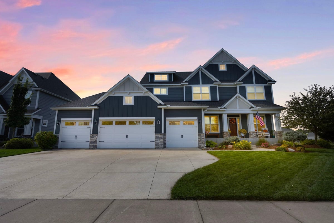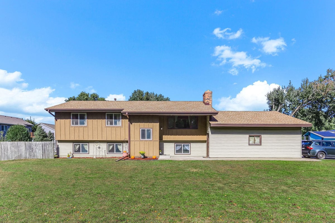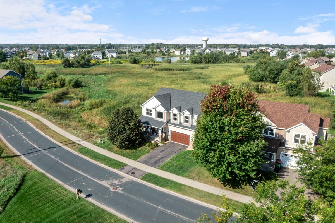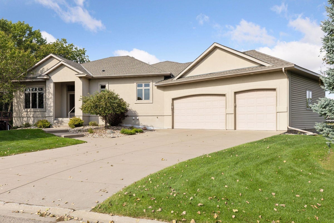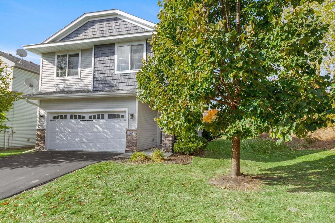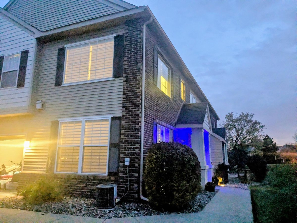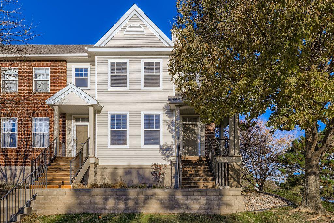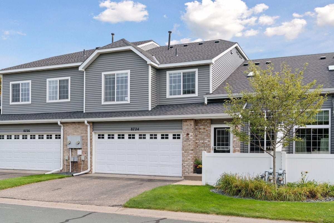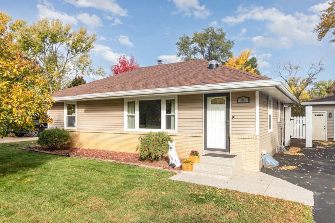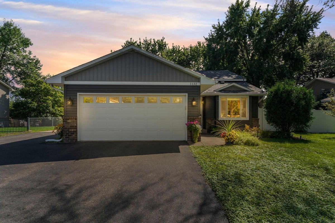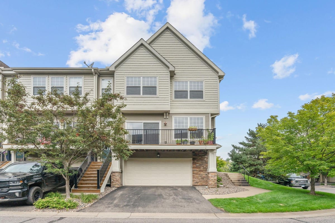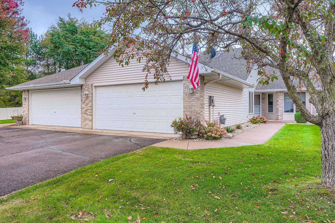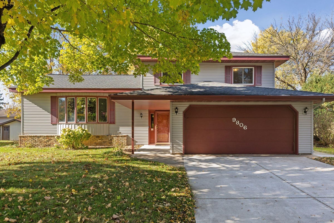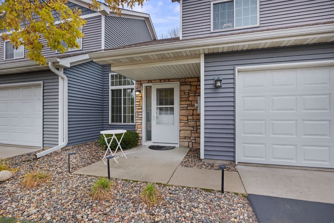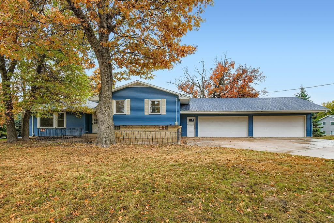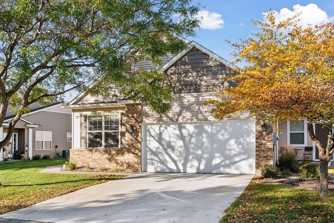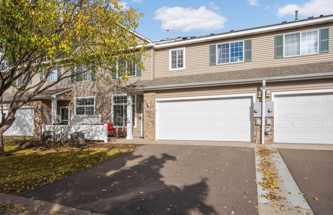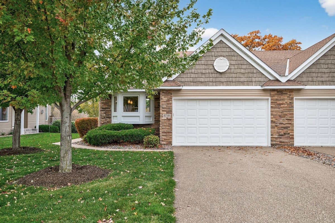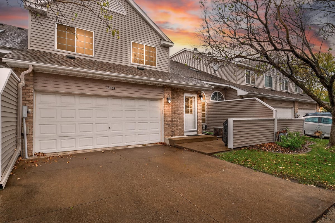Listing Details
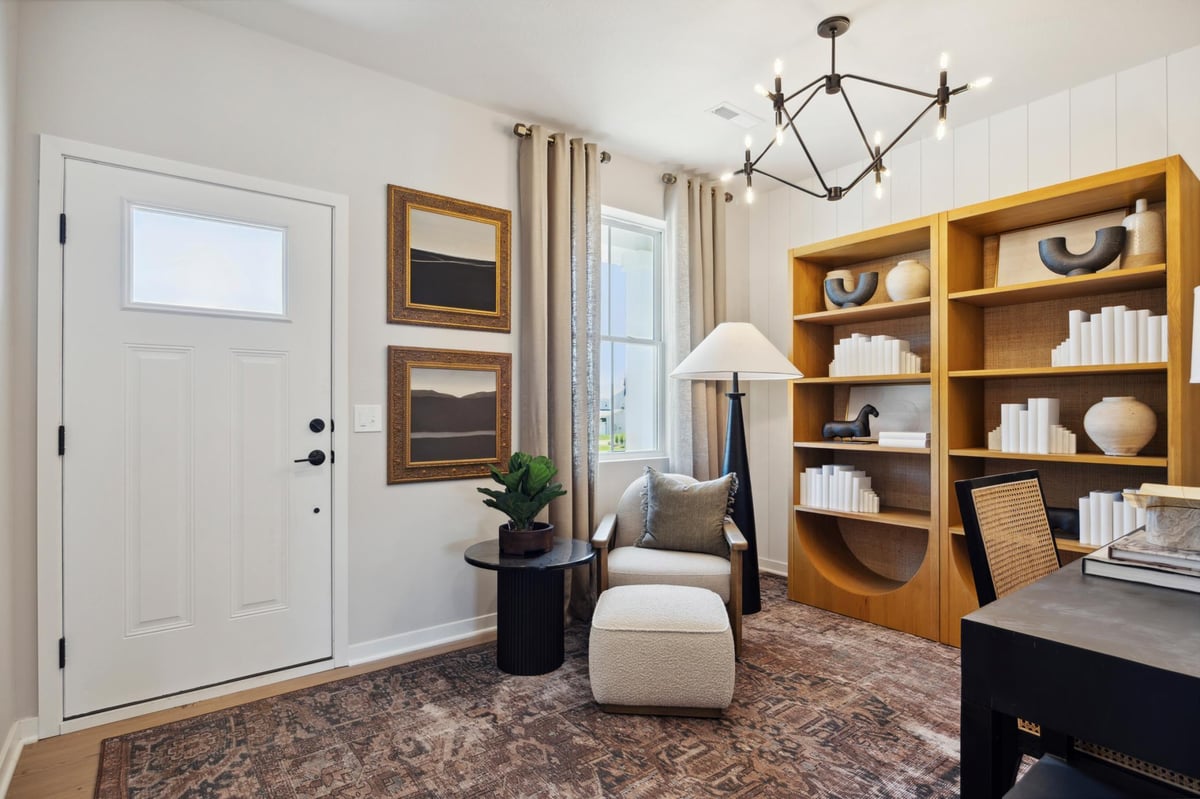
Open House
- Open House: Nov 8, 2025, 1:00 PM - 2:00 PM
- Open House: Nov 9, 2025, 1:00 PM - 2:00 PM
- Open House: Nov 15, 2025, 1:00 PM - 2:00 PM
- Open House: Nov 16, 2025, 1:00 PM - 2:00 PM
- Open House: Nov 22, 2025, 1:00 PM - 2:00 PM
- Open House: Nov 23, 2025, 1:00 PM - 2:00 PM
- Open House: Nov 29, 2025, 1:00 PM - 2:00 PM
- Open House: Nov 30, 2025, 1:00 PM - 2:00 PM
Listing Courtesy of Pulte Homes Of Minnesota, LLC
Crispin Cove is a brand-new community in the sought after city of Blaine. With preserves, trails, ponds and direct access to 35, this is a private and conveniently placed community! The Lowry, one of four single-family homes in Pulte's INSPIRATION SERIES, is available to build now! This plan features an open-concept, 9' ceilings, a spacious kitchen, flex room, and powder room on the main floor! With plenty of natural light throughout, this two-level home features four bedrooms, primary bath, separate bath 2, spacious loft, and laundry room! Schedule a visit to the model to learn more. Open Daily 11-6. Ask about our special financing incentive available with affiliate lender! Check with Sales Consultant for details. Photos are of a model home.
County: Anoka
Community Name: Crispin Cove
Latitude: 45.1970215983
Longitude: -93.1620546584
Subdivision/Development: Crispin Cove
Directions: From 35, go N on Lexington. Take right on 127th Ln NE, then another right on Erskine St NE. Model is on your left.
3/4 Baths: 1
Number of Full Bathrooms: 1
1/2 Baths: 1
Other Bathrooms Description: Private Primary, Main Floor 1/2 Bath, Upper Level 3/4 Bath, Upper Level Full Bath
Has Dining Room: Yes
Dining Room Description: Informal Dining Room
Living Room Dimensions: 14.7x14
Bedroom 1 Dimensions: 14x14
Bedroom 2 Dimensions: 10.8x11.2
Bedroom 3 Dimensions: 10.8x10.10
Bedroom 4 Dimensions: 10x10.7
Has Fireplace: Yes
Number of Fireplaces: 1
Fireplace Description: Electric, Living Room
Heating: Forced Air
Heating Fuel: Natural Gas
Cooling: Central Air
Appliances: Air-To-Air Exchanger, Dishwasher, Disposal, ENERGY STAR Qualified Appliances, Microwave, Range, Stainless Steel Appliances
Basement Description: None
Total Number of Units: 0
Accessibility: None
Stories: Two
Is New Construction: Yes
Construction: Brick/Stone, Engineered Wood, Vinyl Siding
Roof: Age 8 Years or Less, Asphalt, Pitched
Water Source: City Water/Connected
Septic or Sewer: City Sewer/Connected
Water: City Water/Connected
Electric: 200+ Amp Service
Parking Description: Attached Garage
Has Garage: Yes
Garage Spaces: 2
Fencing: None
Lot Description: Sod Included in Price
Lot Size in Acres: 0.17
Lot Size in Sq. Ft.: 7,318
Lot Dimensions: 56x135
Zoning: Residential-Single Family
Road Frontage: City Street, Curbs, Sidewalks, Street Lights
High School District: Anoka-Hennepin
School District Phone: 763-506-1000
Property Type: SFR
Property SubType: Single Family Residence
Year Built: 2026
Status: Active
HOA Fee: $56
HOA Frequency: Monthly
Tax Year: 2026
Tax Amount (Annual): $0


