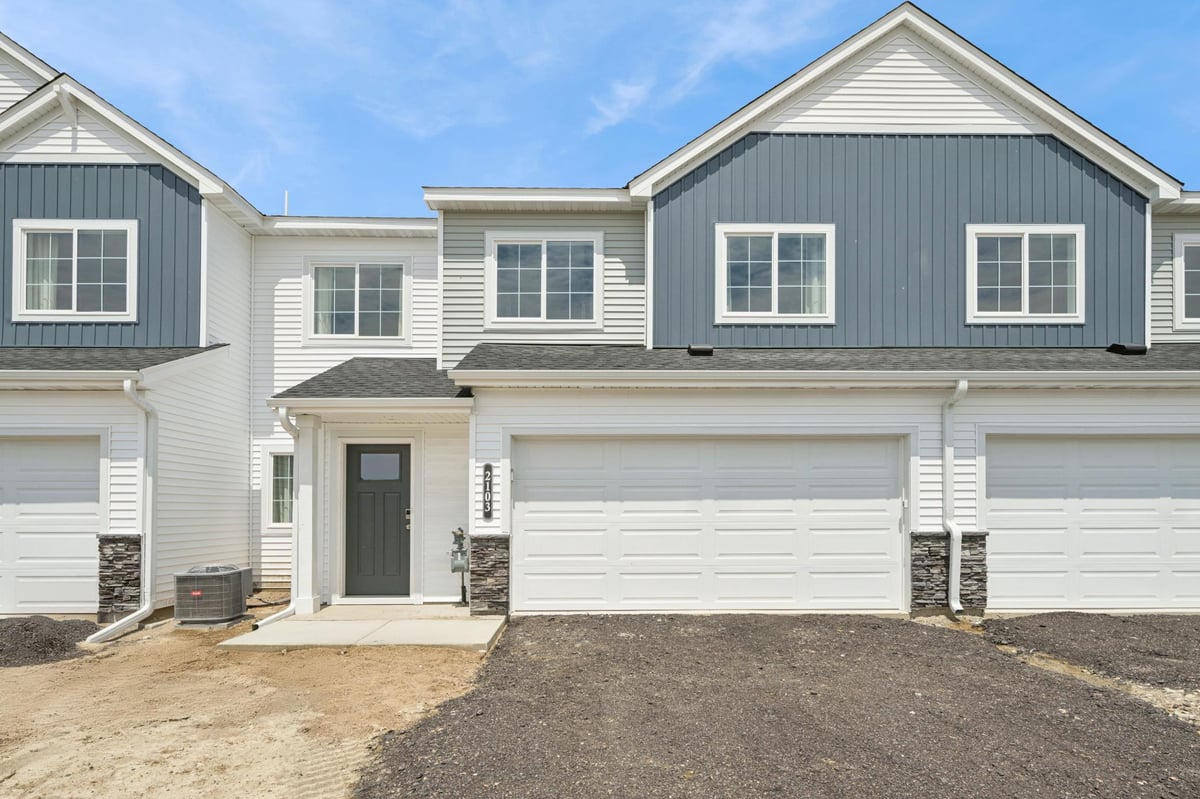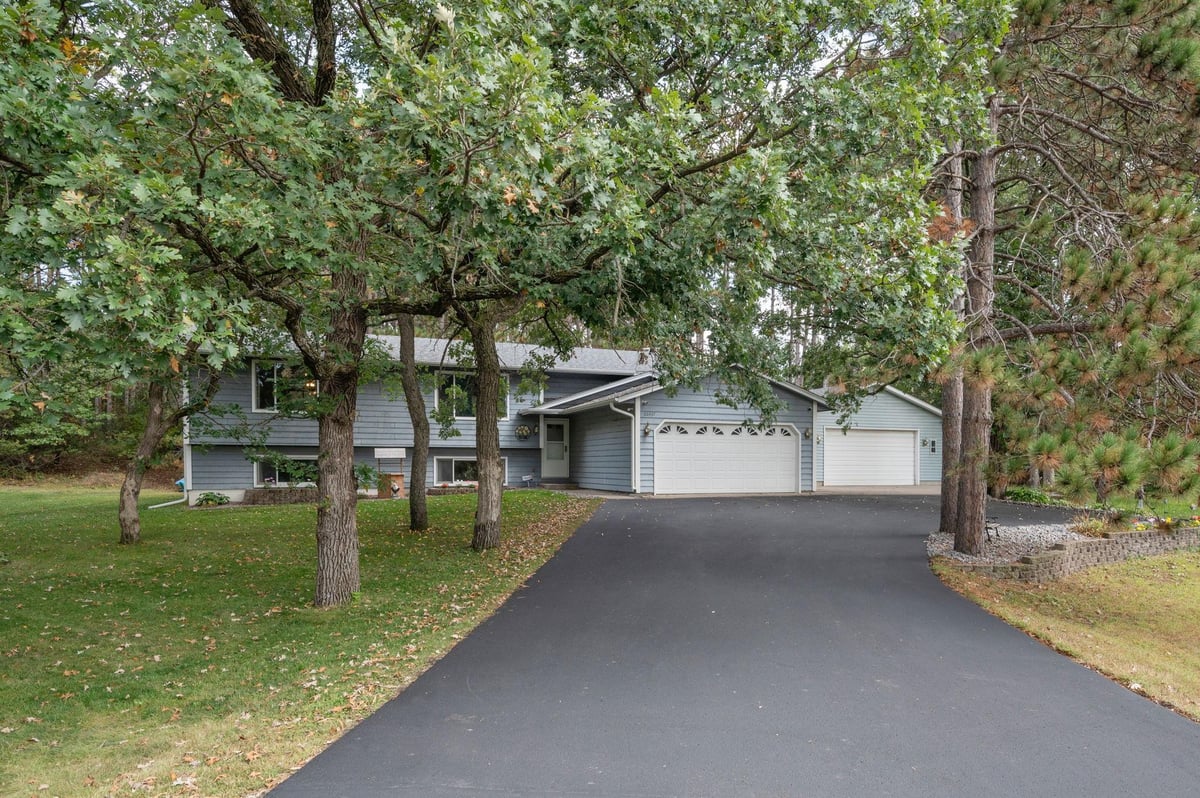Listing Details

Listing Courtesy of JPW Realty
See Sales Consultant about special lender incentives! NEWLY COMPLETED CONSTRUCTION! JPB presents the Hazelwood townhome plan in our South Side Community Come see for yourself & discover why Zimmerman is a great place to live/work/play! Brand new townhome community. Two floor plans to choose from. 4 bedrooms/3 bathrooms including a private PS, & 2 car garage. Home includes an UPG KTCH w/ painted cabinets & crown molding, hardware, & trash pullout. Home also includes a fireplace in the LR, concrete patio & laundry up stairs. Full yard sod/irrigation! Pictures/photographs/colors/features/sizes are for illustration purposes only & may vary from the home that is built. Welcome to Zimmerman Newest Community, South Side Townhomes. Conveniently located near HWY 169 & CTY RD 4 & you can walk to Zimmerman Elementary, Middle & High School. Also, walking distance to playground, ballfields, & ice skating rink. NEWLY COMPLETED CONSTRUCTION!
County: Sherburne
Community Name: South Side Townhomes
Latitude: 45.4340832383
Longitude: -93.5905263999
Subdivision/Development: South Side Townhomes
Directions: North on Hwy 169, Left on County Rd 4 NW, Left on 128th St NW, Left on 8th Ave S
3/4 Baths: 1
Number of Full Bathrooms: 1
1/2 Baths: 1
Other Bathrooms Description: 3/4 Primary, Private Primary, Main Floor 1/2 Bath, Upper Level 3/4 Bath, Upper Level Full Bath
Has Dining Room: Yes
Dining Room Description: Informal Dining Room, Kitchen/Dining Room
Living Room Dimensions: 12x18
Kitchen Dimensions: 14x9
Bedroom 1 Dimensions: 13x13
Bedroom 2 Dimensions: 9x10
Bedroom 3 Dimensions: 10x11
Has Fireplace: Yes
Number of Fireplaces: 1
Fireplace Description: Electric, Living Room
Heating: Forced Air, Fireplace(s)
Heating Fuel: Natural Gas
Cooling: Central Air
Appliances: Air-To-Air Exchanger, Dishwasher, Electric Water Heater, Microwave, Range, Refrigerator, Stainless Steel Appliances
Basement Description: None
Total Number of Units: 0
Accessibility: None
Stories: Two
Is New Construction: Yes
Construction: Brick/Stone, Vinyl Siding
Roof: Age 8 Years or Less, Asphalt
Water Source: City Water/Connected
Septic or Sewer: City Sewer/Connected
Water: City Water/Connected
Electric: 150 Amp Service
Parking Description: Attached Garage, Garage Door Opener, Tuckunder Garage
Has Garage: Yes
Garage Spaces: 2
Fencing: None
Pool Description: None
Lot Description: Irregular Lot, Sod Included in Price, Some Trees
Lot Size in Acres: 0.03
Lot Size in Sq. Ft.: 1,306
Lot Dimensions: Irregular
Zoning: Residential-Single Family
Road Frontage: City Street, Paved Streets
High School District: Elk River
School District Phone: 763-241-3400
Property Type: CND
Property SubType: Townhouse Side x Side
Year Built: 2025
Status: Active
Unit Features: Ceiling Fan(s), Primary Bedroom Walk-In Closet, Patio, Porch, In-Ground Sprinkler, Vaulted Ceiling(s), Washer/Dryer Hookup, Walk-In Closet
HOA Fee: $249
HOA Frequency: Monthly
Restrictions: Mandatory Owners Assoc, Other, Pets - Cats Allowed, Pets - Dogs Allowed, Pets - Number Limit, Pets - Weight/Height Limit
Tax Year: 2025
Tax Amount (Annual): $40







































































