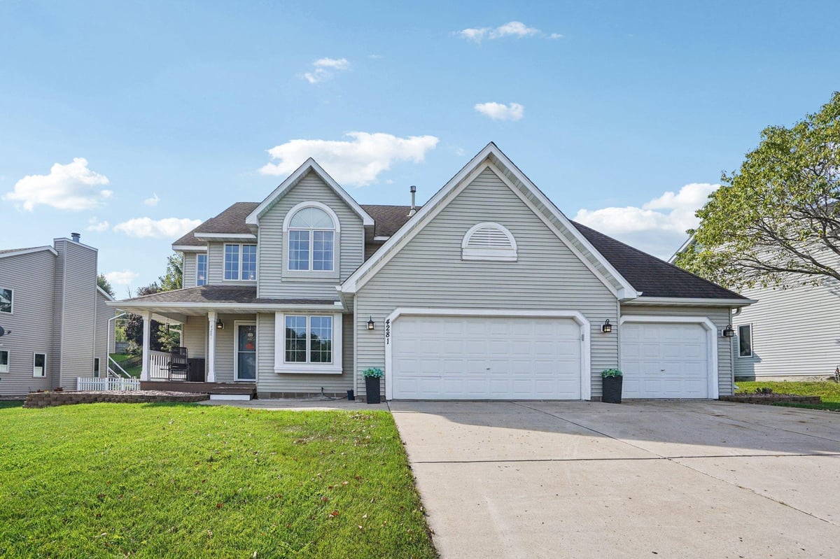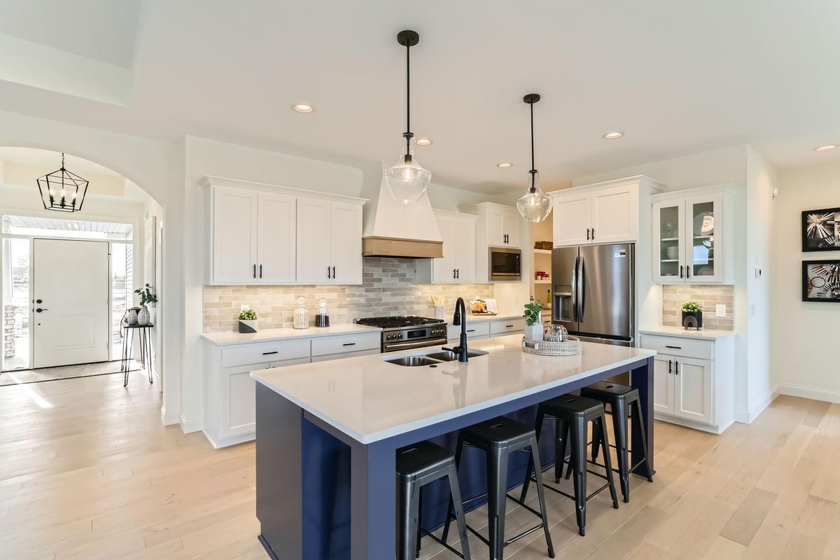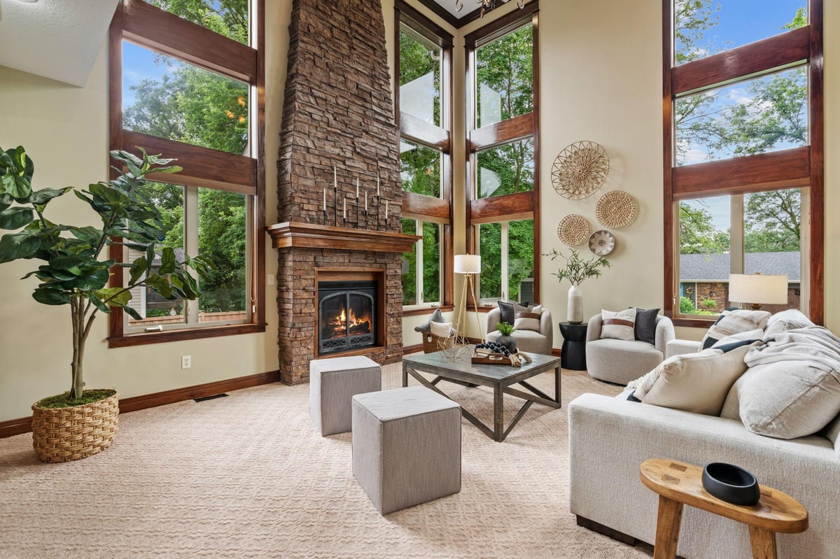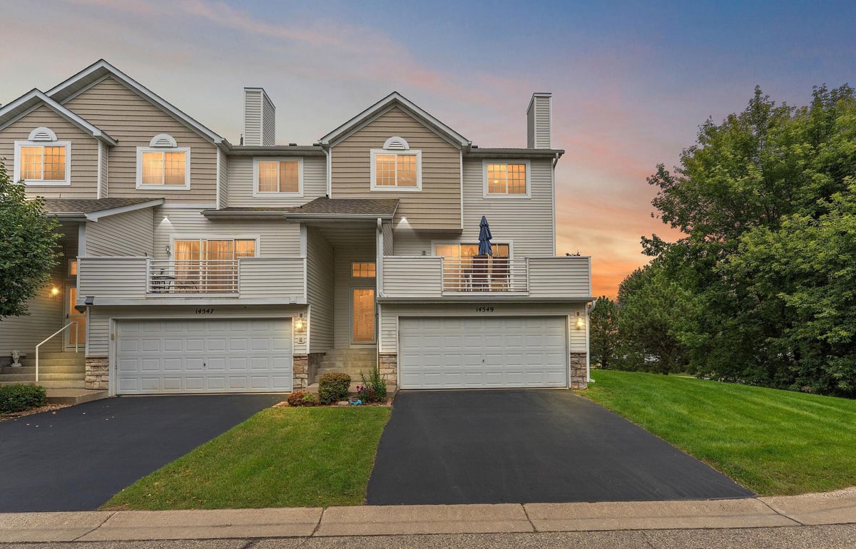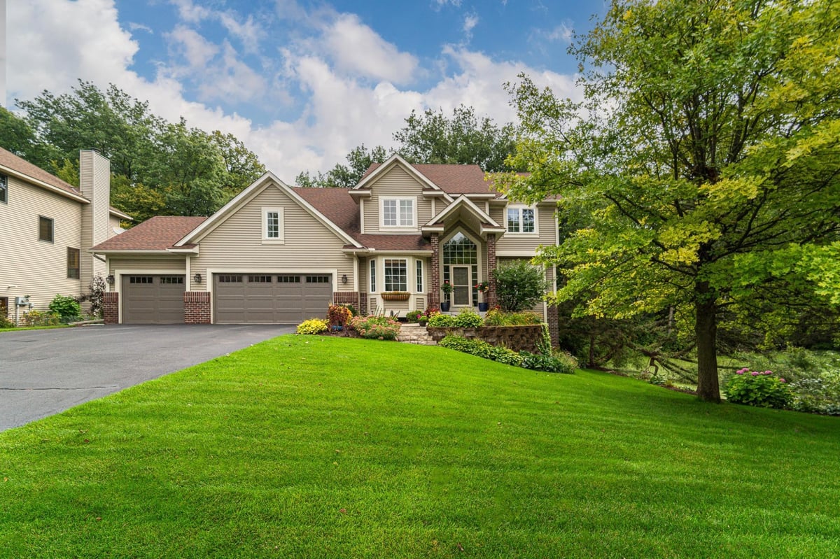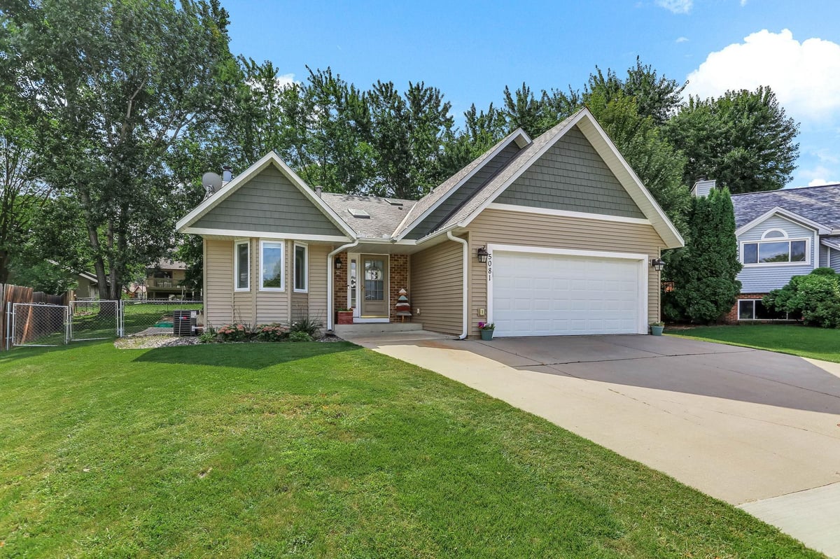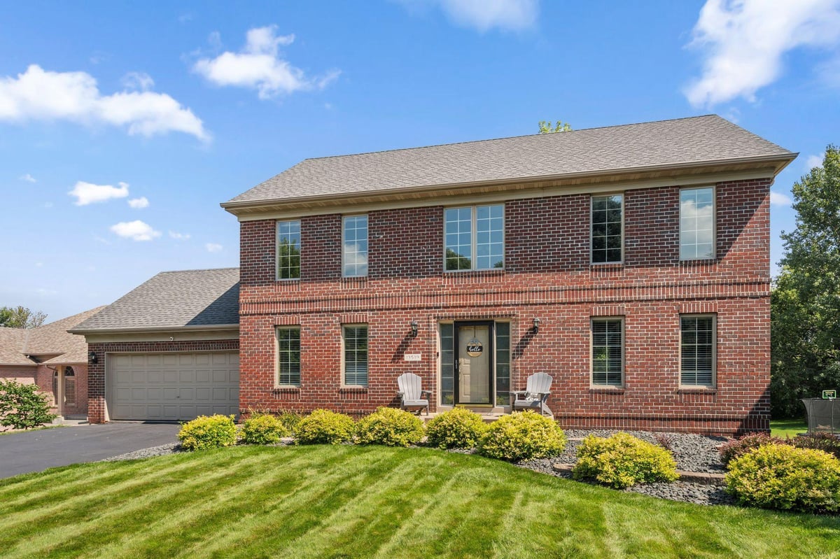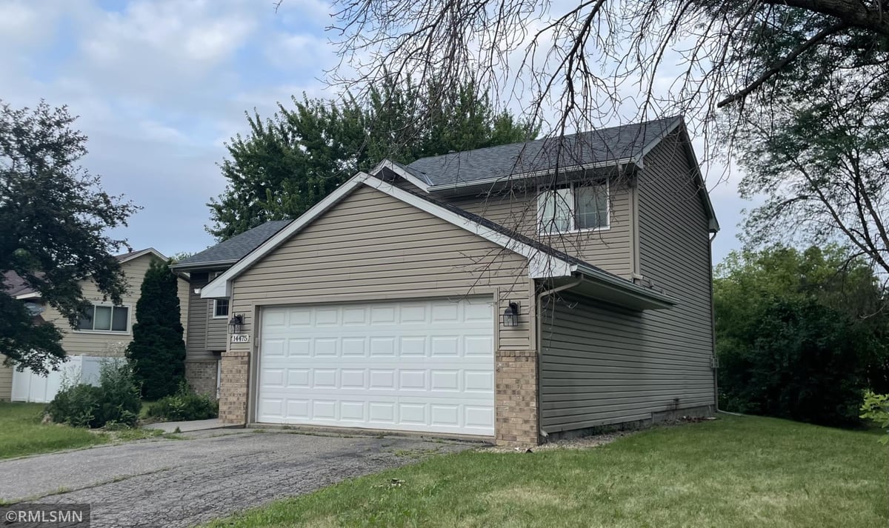Listing Details
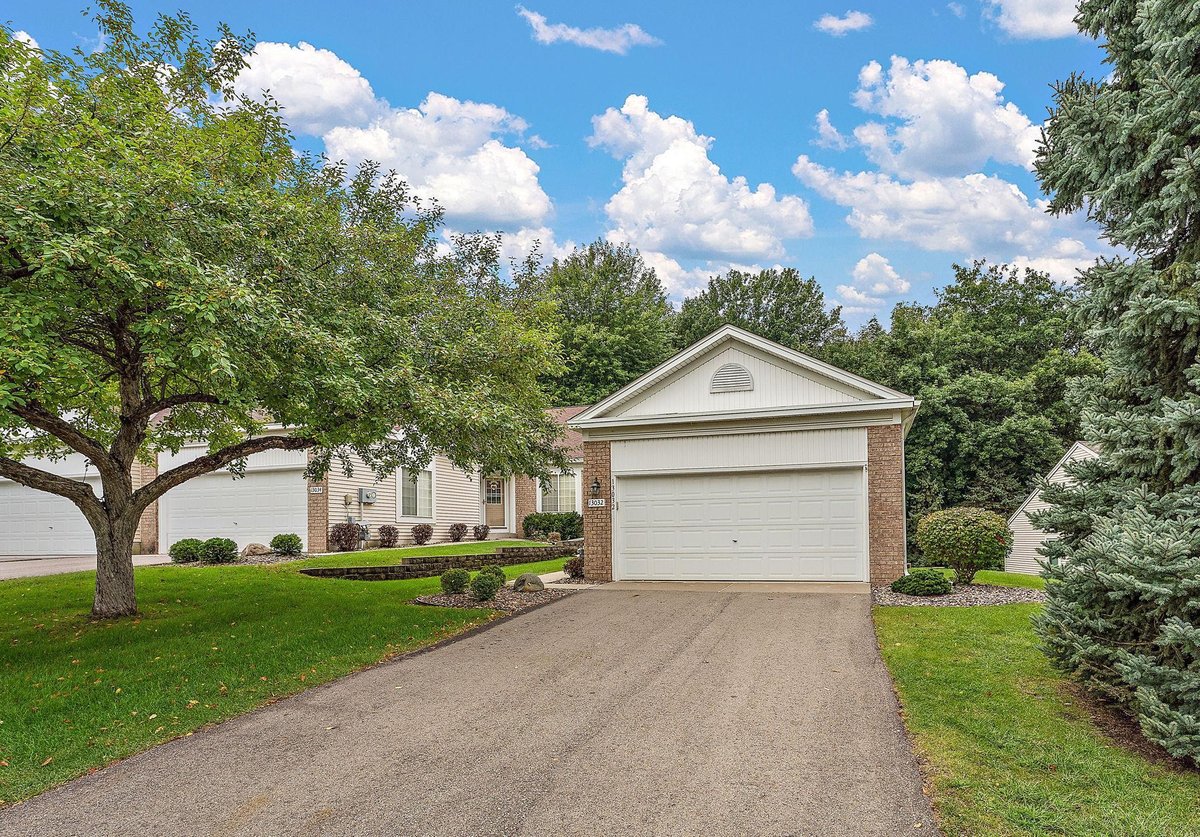
Listing Courtesy of RE/MAX Results
Wonderful Main Level Living. Welcome to this updated 3 bedroom 3 bath townhome located in a quiet neighborhood. Open and airy main floor features a beautiful four season sunroom, vaulted living room with gas fireplace, large adjoining dining room, 2 main floor bedrooms including the primary suite with walk-in closet and large full bath. The large open kitchen offers abundant cabinet and counter space and direct access to the garage. The main floor laundry room is bright and sunny. All new main level carpet, paint and lighting. The lower level offers daylight windows, a large family room with loads of built-in cabinets/ shelving, wet bar, electric fireplace, a third bedroom and full bath with jetted tub. There is a massive amount of storage space. The HVAC was new in 2018, Water Heater replaced in 2022. This home has been beautifully care for and is ready for you to savor easy living. Simply Move Right In. Interior photos available 9/3
County: Scott
Latitude: 44.766252
Longitude: -93.393819
Subdivision/Development: Eagle Creek Bluff
Directions: Eagle Ridge Parkway to Preserve Trail to Falcons Way to home
3/4 Baths: 1
Number of Full Bathrooms: 2
Other Bathrooms Description: Full Primary, Full Basement, Main Floor 3/4 Bath, Jetted Tub
Has Dining Room: Yes
Dining Room Description: Eat In Kitchen, Living/Dining Room, Separate/Formal Dining Room
Has Family Room: Yes
Living Room Dimensions: 16 x 15
Kitchen Dimensions: 15.5 x 13.5
Bedroom 1 Dimensions: 15 x 13
Bedroom 2 Dimensions: 12 x 11
Bedroom 3 Dimensions: 14 x 11
Has Fireplace: Yes
Number of Fireplaces: 2
Fireplace Description: Electric, Family Room, Gas, Living Room
Heating: Forced Air
Heating Fuel: Natural Gas
Cooling: Central Air
Appliances: Dishwasher, Exhaust Fan, Range, Refrigerator
Basement Description: Block, Egress Window(s), Finished, Full, Storage Space
Has Basement: Yes
Total Number of Units: 0
Accessibility: No Stairs External, Wheelchair Ramp(s)
Stories: One
Construction: Vinyl Siding
Roof: Asphalt
Water Source: City Water/Connected
Septic or Sewer: City Sewer/Connected
Water: City Water/Connected
Electric: 100 Amp Service
Parking Description: Attached Garage, Asphalt, Garage Door Opener
Has Garage: Yes
Garage Spaces: 2
Fencing: None
Pool Description: None
Lot Description: Many Trees
Lot Size in Acres: 0.07
Lot Size in Sq. Ft.: 3,049
Lot Dimensions: common
Zoning: Residential-Single Family
Road Frontage: City Street, Curbs, Paved Streets, Sidewalks
High School District: Shakopee
School District Phone: 952-496-5006
Property Type: CND
Property SubType: Townhouse Side x Side
Year Built: 1999
Status: Active
Unit Features: Ceiling Fan(s), Deck, Primary Bedroom Walk-In Closet, Main Floor Primary Bedroom, Vaulted Ceiling(s), Washer/Dryer Hookup, Walk-In Closet
HOA Fee: $424
HOA Frequency: Monthly
Restrictions: Mandatory Owners Assoc
Tax Year: 2025
Tax Amount (Annual): $4,342




























