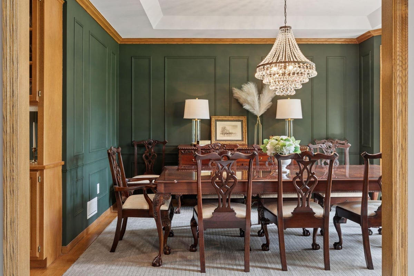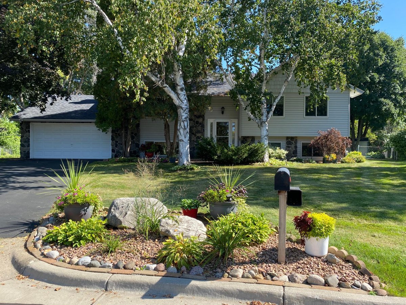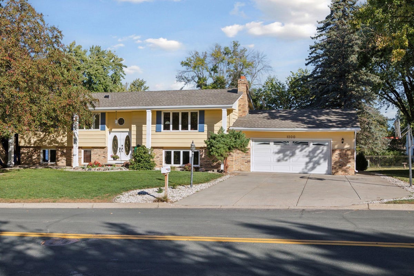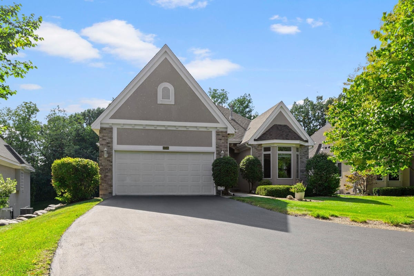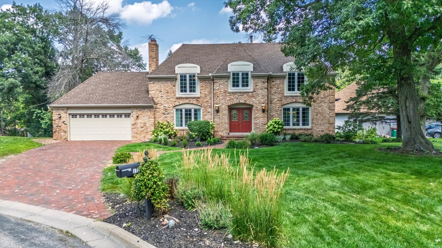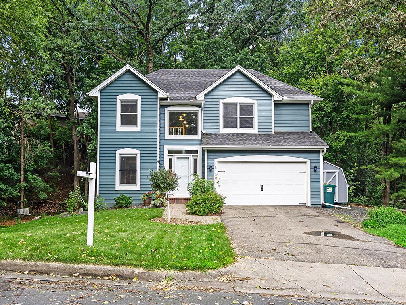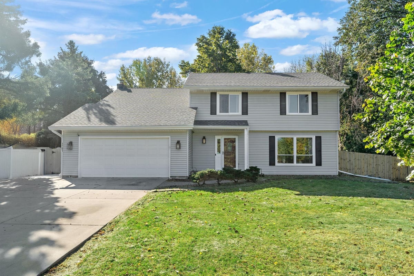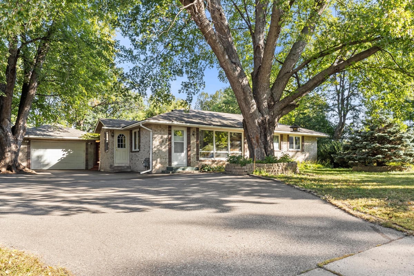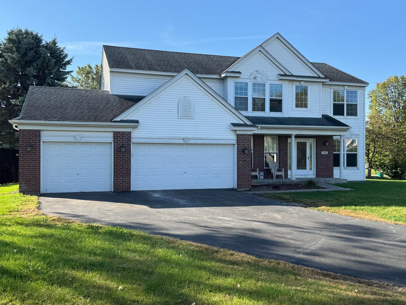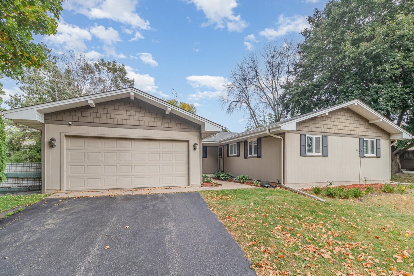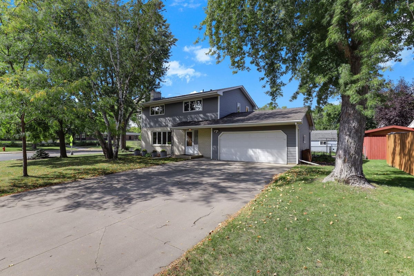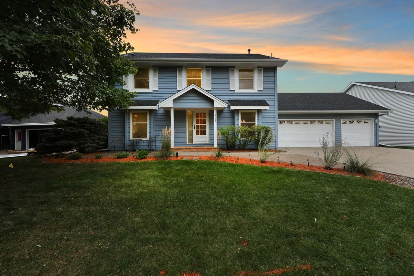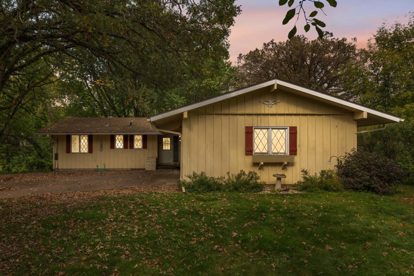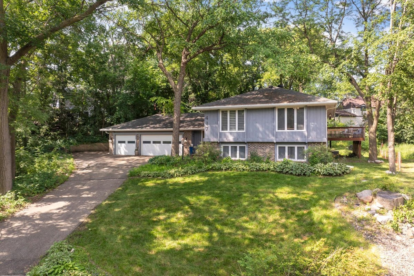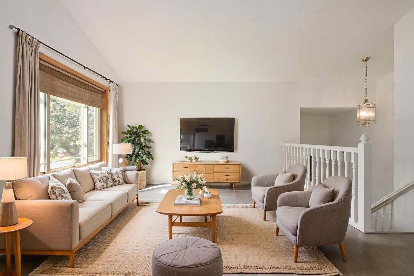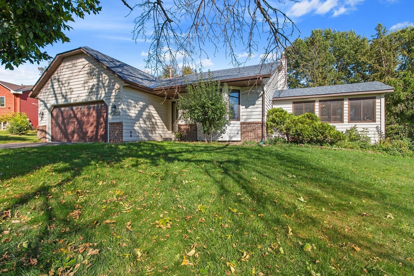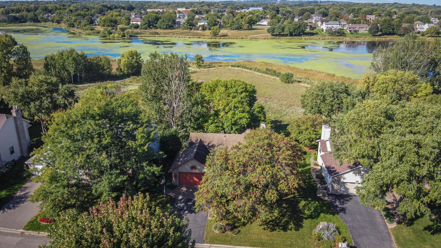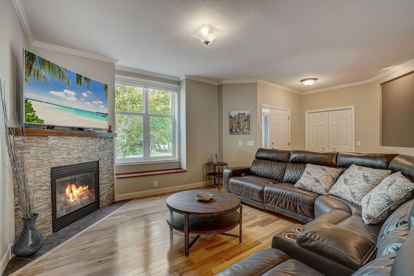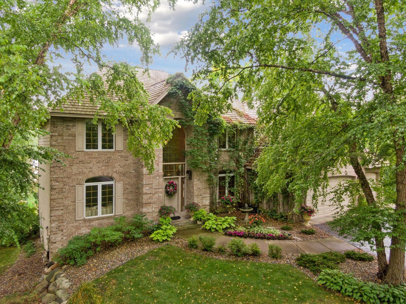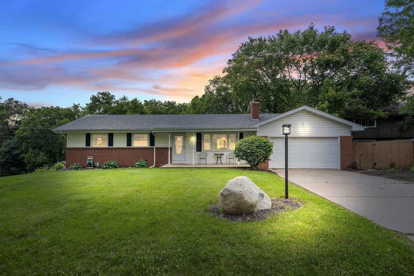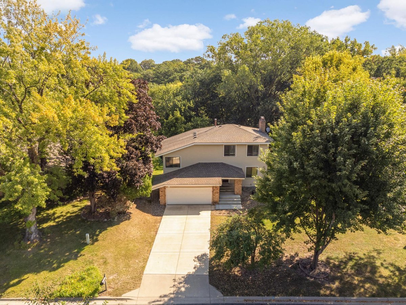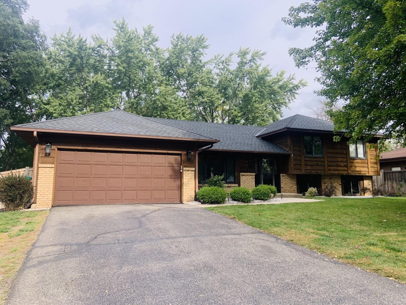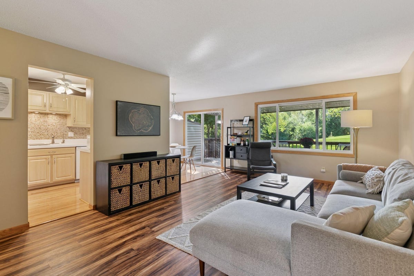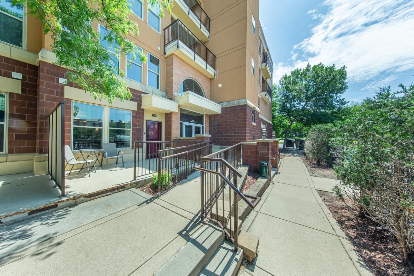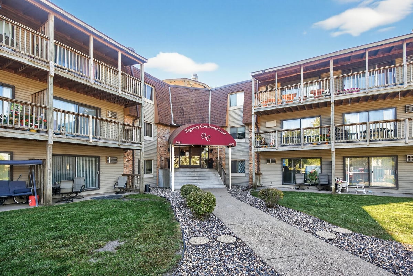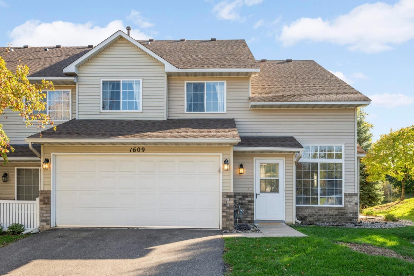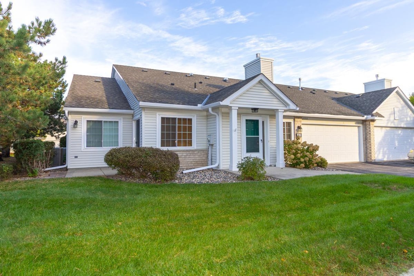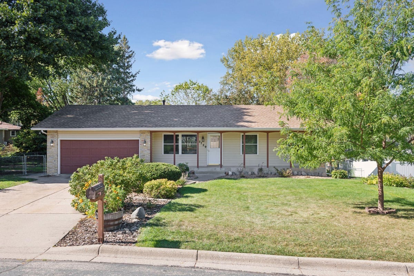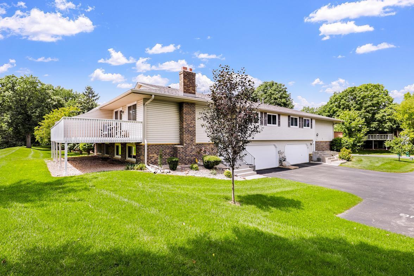Listing Details
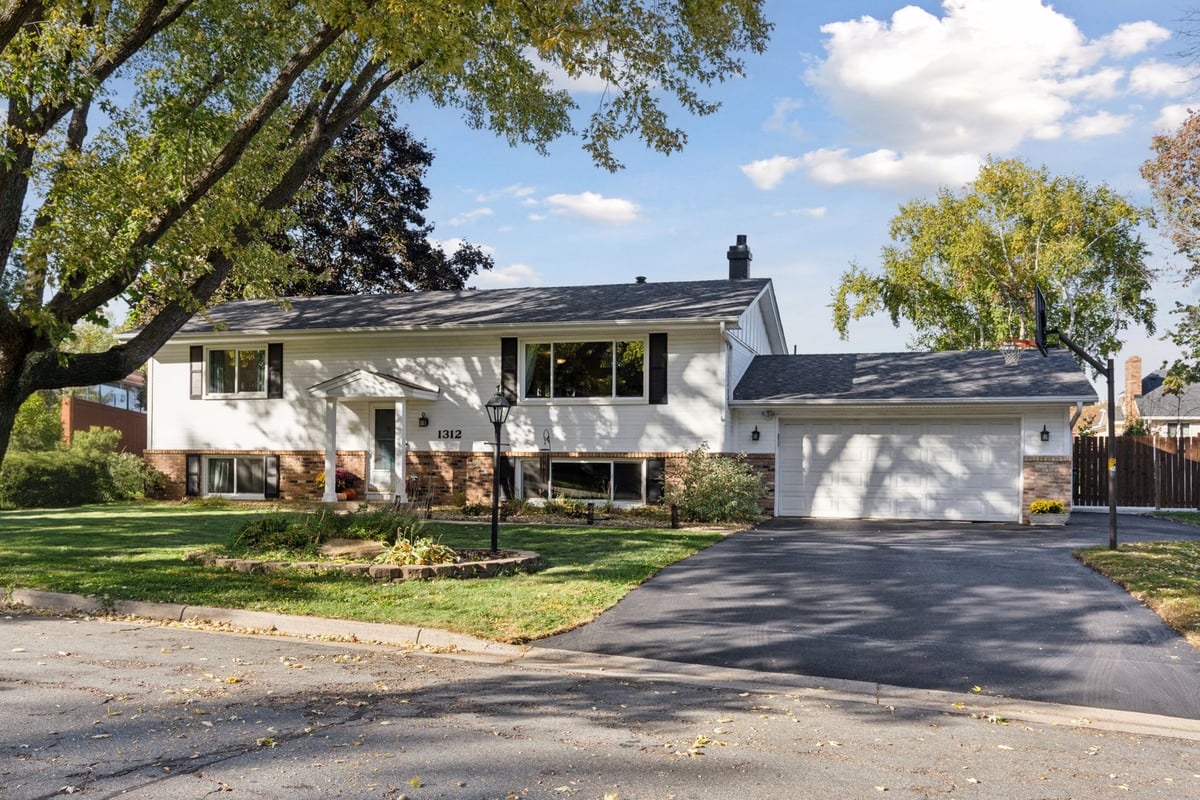
Listing Courtesy of Chasing Dreams Real Estate
Charming classic 4 bedroom Burnsville home! Recent updates include new private fence in 2020, new roof 2024, new backyard patio and new maintenance free composite decking in 2025 all ready to enjoy the outstanding, expansive and flat backyard! The 4 season porch accommodates to an entertainers delight with a number of versatile uses and access to the deck. Be sure to check out the functional amount of storage throughout the home and the additional parking next to the garage for the boat, RV, trailer or extra vehicle. Driveway was recently re-sealed for new homeowners peace of mind. Clean and comfortable home comes with many other updates. new furnace, A/C and water heater in 2019, new windows in 2019, kitchen countertops in 2020 and popcorn ceiling removed in the kitchen in 2022. Homeowners can also enjoy being just a mere blocks from Echo elementary, Echo Park and Alimagment Lake which includes quick access to highways, restaurants and the 42 corridor! Pride of ownership throughout, make this your new home!
County: Dakota
Latitude: 44.749557
Longitude: -93.255637
Subdivision/Development: Echo Hills
Directions: from 35E, South on county 11, right (west) on Mcandrews, south on county 11 and left on Echo. Home is on the left
3/4 Baths: 1
Number of Full Bathrooms: 1
Other Bathrooms Description: 3/4 Basement, Main Floor Full Bath
Has Dining Room: Yes
Dining Room Description: Eat In Kitchen
Has Family Room: Yes
Has Fireplace: Yes
Number of Fireplaces: 2
Fireplace Description: Family Room, Gas, Living Room
Heating: Forced Air
Heating Fuel: Electric, Natural Gas
Cooling: Central Air
Appliances: Dishwasher, Dryer, Range, Refrigerator, Washer, Water Softener Owned
Basement Description: Egress Window(s), Finished, Full
Has Basement: Yes
Total Number of Units: 0
Accessibility: None
Stories: Split Entry (Bi-Level)
Construction: Brick/Stone, Fiber Board
Roof: Age 8 Years or Less, Asphalt
Water Source: City Water/Connected
Septic or Sewer: City Sewer/Connected
Water: City Water/Connected
Electric: Circuit Breakers
Parking Description: Attached Garage, Asphalt
Has Garage: Yes
Garage Spaces: 2
Fencing: Full, Privacy, Wood
Pool Description: None
Lot Description: Irregular Lot
Lot Size in Acres: 0.27
Lot Size in Sq. Ft.: 11,848
Lot Dimensions: 95x125x95x125
Zoning: Residential-Single Family
Road Frontage: City Street
High School District: Rosemount-Apple Valley-Eagan
School District Phone: 651-423-7700
Property Type: SFR
Property SubType: Single Family Residence
Year Built: 1969
Status: Coming Soon
Unit Features: Deck, Hardwood Floors, Kitchen Window, Natural Woodwork, Patio, Sun Room, Tile Floors
Tax Year: 2025
Tax Amount (Annual): $4,512

















