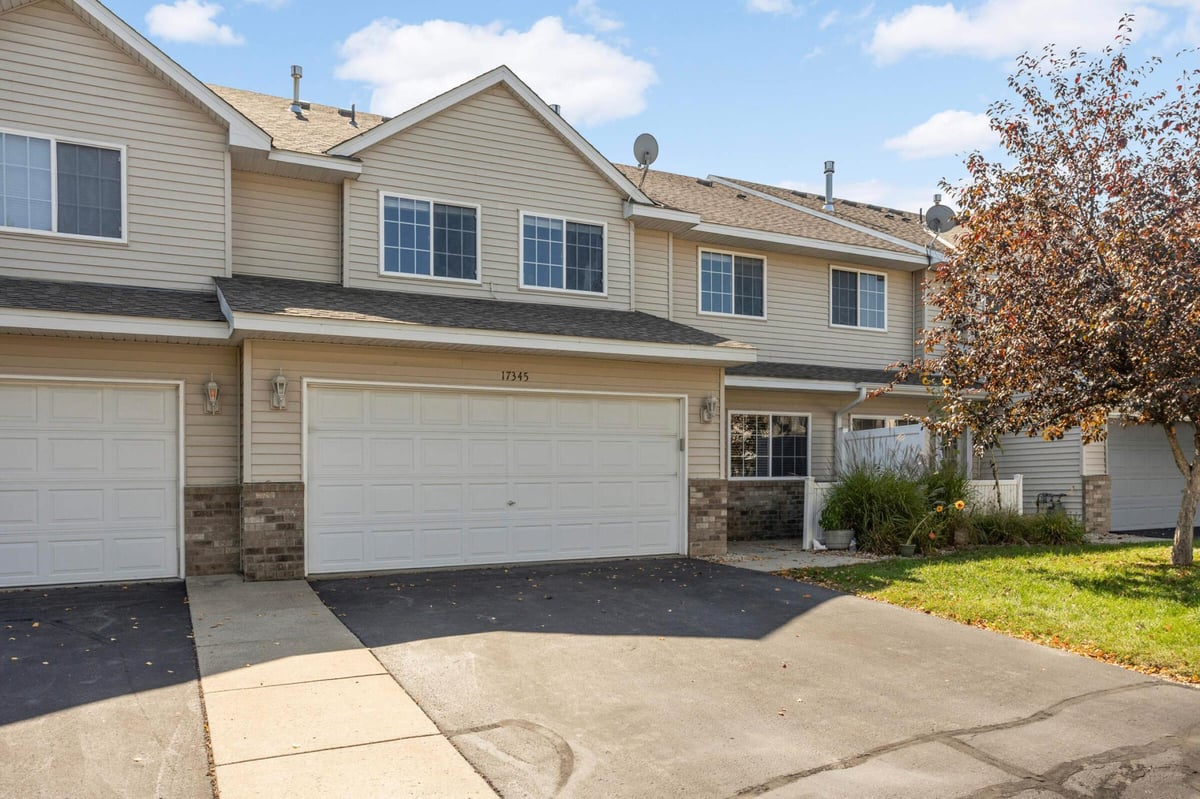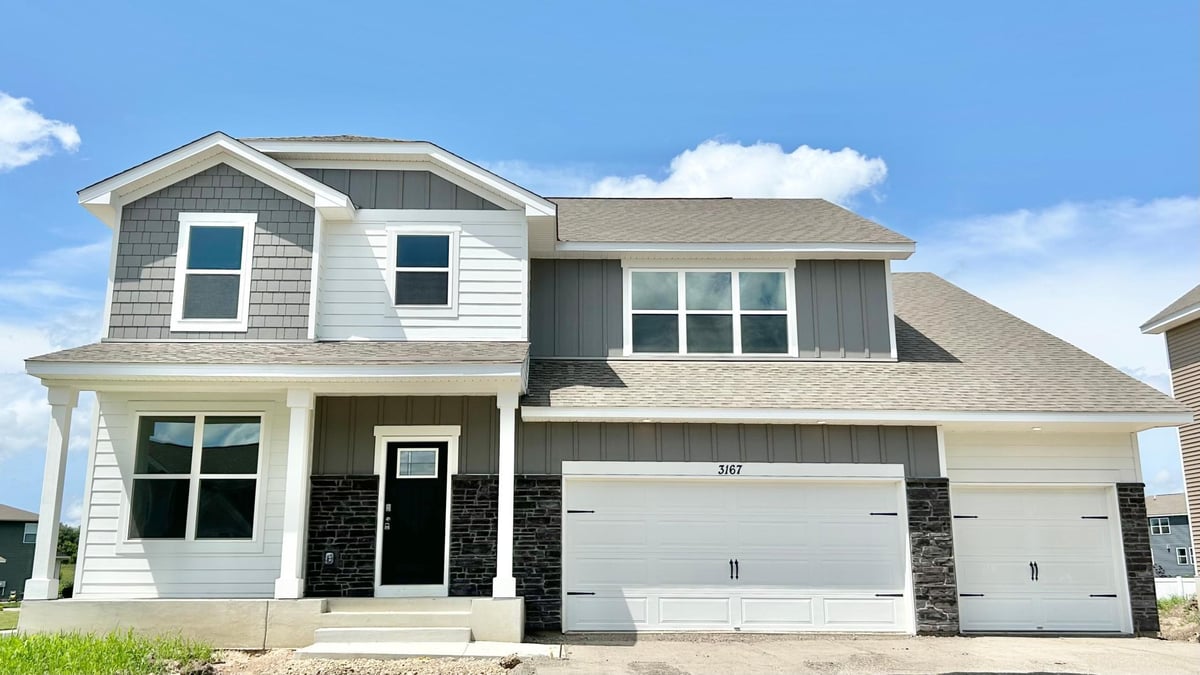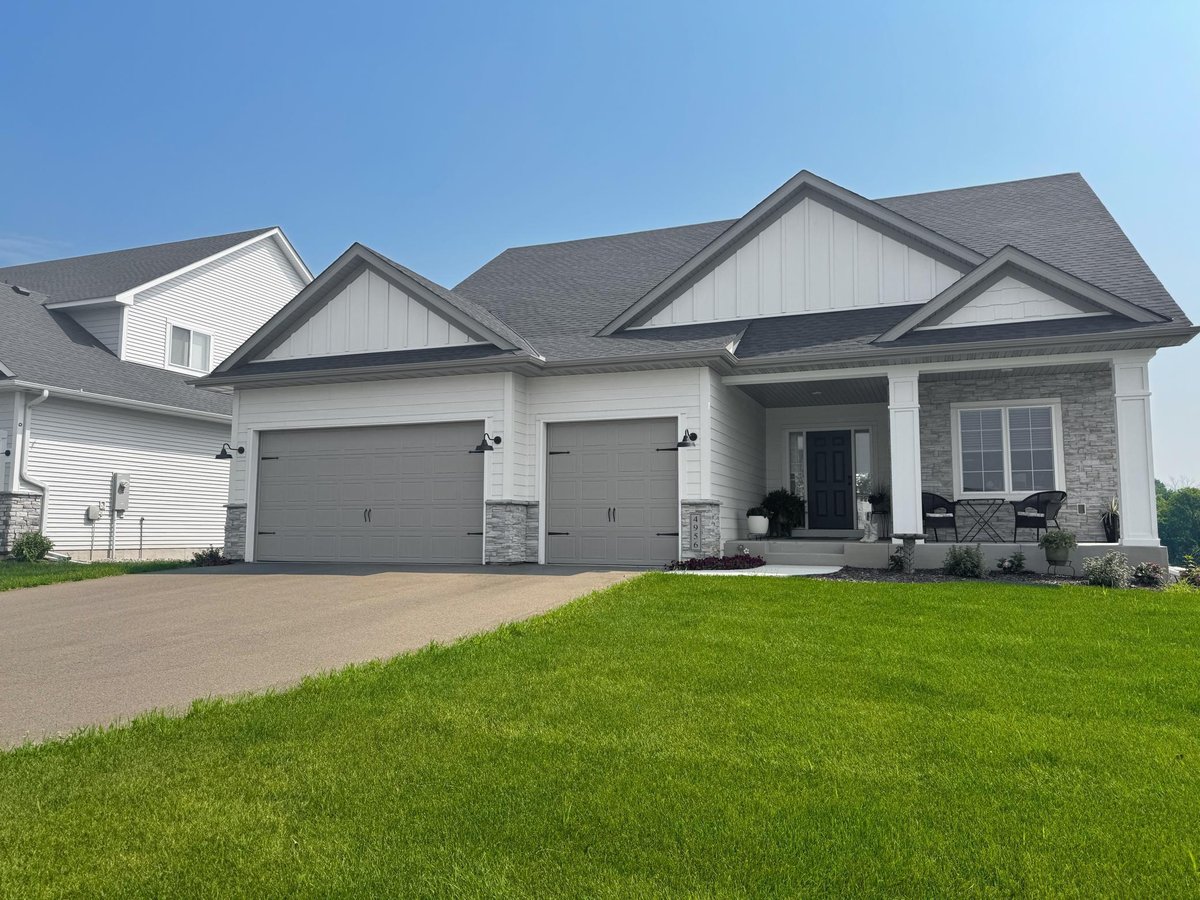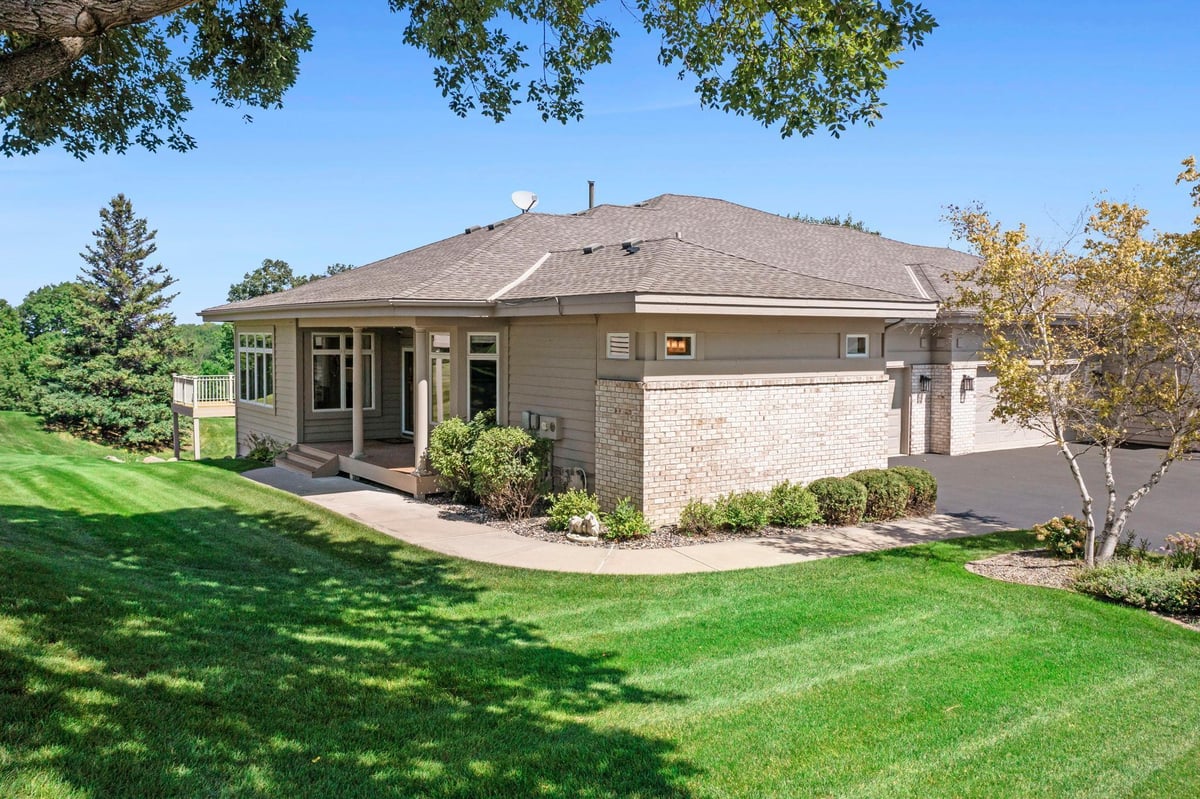Listing Details
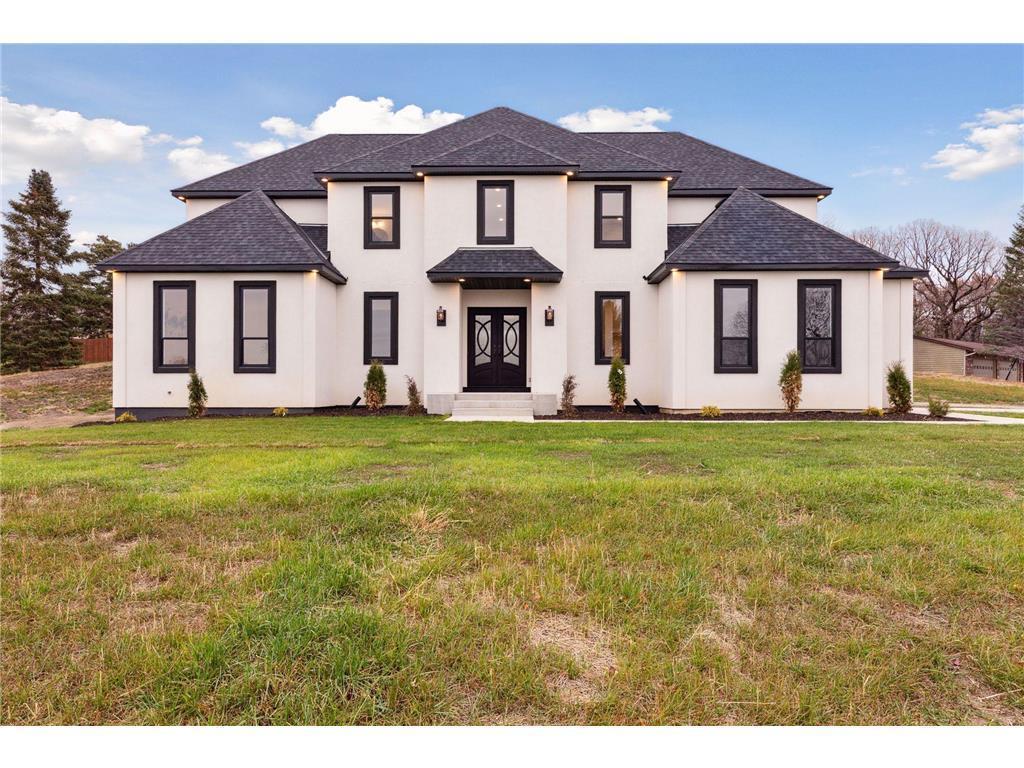
Listing Courtesy of 413 Realty LLC
Nestled at the top of the hill this beautiful 2 story home built in 2022 sits on 2.25 acres of private land with panoramic views. This home is one of the last available homes zoned for commercial out buildings in Prior Lake! The open layout and beautiful picture windows make this home feel bright and spacious. Vaulted ceilings make this home seem even larger than it is. No detail has been overlooked. Entertain or just relax- look no further! This home offers lower level family room and wet bar which is perfect for entertainment . A True Cooks Kitchen with A Hidden Walk-In Pantry. Call to schedule a showing today.
County: Scott
Latitude: 44.7570765734
Longitude: -93.4254086716
Subdivision/Development: Titus 1st Add
Directions: County road 42 , north on Pike Lake Trail, right on Martindale
3/4 Baths: 1
Number of Full Bathrooms: 3
1/2 Baths: 1
Other Bathrooms Description: Double Sink, Full Primary, Full Basement, Full Jack & Jill, Private Primary, Main Floor 3/4 Bath, Separate Tub & Shower, Upper Level 3/4 Bath
Has Dining Room: Yes
Dining Room Description: Breakfast Bar, Informal Dining Room, Separate/Formal Dining Room
Has Family Room: Yes
Living Room Dimensions: 15x20
Kitchen Dimensions: 11x20
Bedroom 1 Dimensions: 17x20
Bedroom 2 Dimensions: 13x12
Bedroom 3 Dimensions: 13x15
Bedroom 4 Dimensions: 13x14
Has Fireplace: Yes
Number of Fireplaces: 1
Fireplace Description: Gas, Living Room
Heating: Forced Air
Heating Fuel: Natural Gas
Cooling: Central Air
Appliances: Air-To-Air Exchanger, Cooktop, Dishwasher, Disposal, Dryer, Exhaust Fan, Humidifier, Microwave, Range, Refrigerator, Stainless Steel Appliances, Tankless Water Heater, Washer
Basement Description: Daylight/Lookout Windows, Drain Tiled, Finished, Full, Concrete, Sump Pump, Walkout
Has Basement: Yes
Total Number of Units: 0
Accessibility: None
Stories: Two
Is New Construction: Yes
Construction: Other
Roof: Age 8 Years or Less, Asphalt
Water Source: Private, Well
Septic or Sewer: Private Sewer, Septic System Compliant - Yes, Tank w
Water: Private, Well
Electric: Circuit Breakers
Parking Description: Attached Garage, Concrete, Garage Door Opener, Insulated Garage
Has Garage: Yes
Garage Spaces: 4
Fencing: None
Pool Description: None
Lot Description: Corner Lot, Irregular Lot, Some Trees
Lot Size in Acres: 2.25
Lot Size in Sq. Ft.: 98,010
Lot Dimensions: Irregular
Zoning: Residential-Single Family
Road Frontage: City Street, Paved Streets
High School District: Shakopee
School District Phone: 952-496-5006
Property Type: SFR
Property SubType: Single Family Residence
Year Built: 2022
Status: Active
Unit Features: French Doors, Hardwood Floors, Kitchen Center Island, Kitchen Window, Primary Bedroom Walk-In Closet, Patio, Paneled Doors, Panoramic View, Tile Floors, Vaulted Ceiling(s), Washer/Dryer Hookup, Wet Bar, Walk-In Closet
HOA Fee: $13
HOA Frequency: Annually
Tax Year: 2025
Tax Amount (Annual): $6,090


















































































