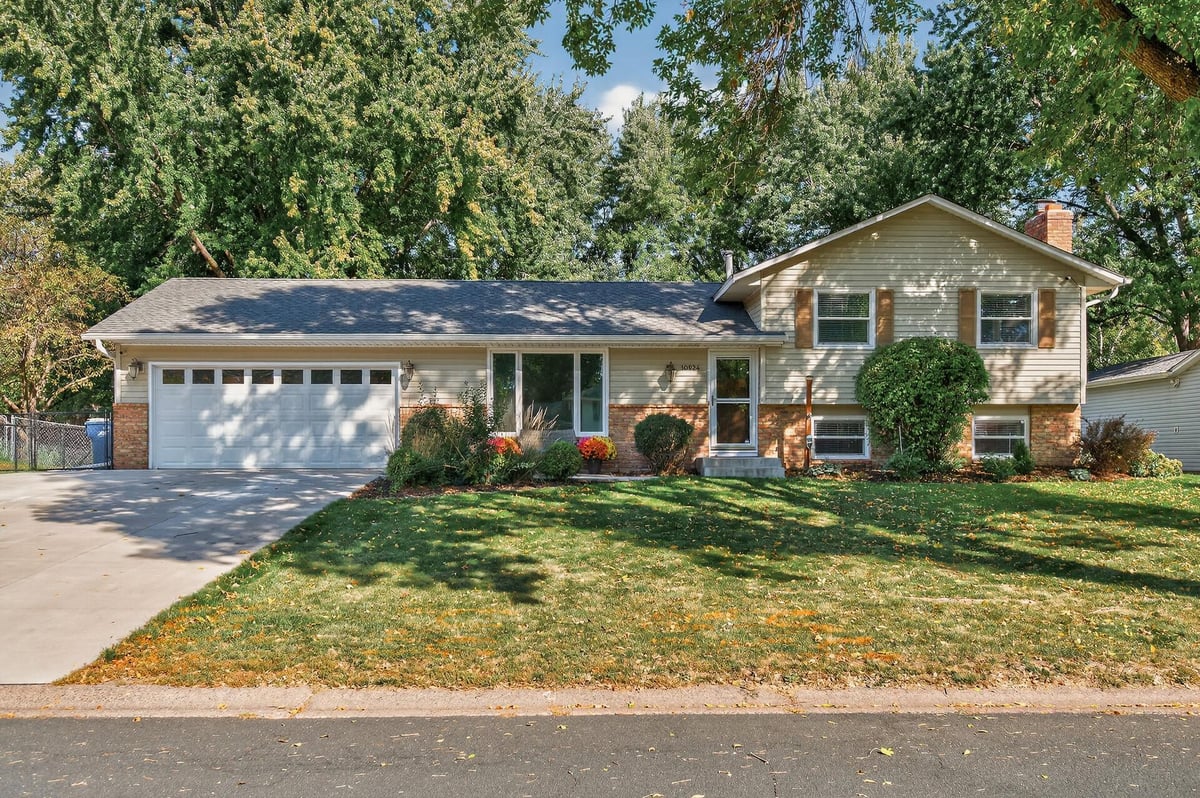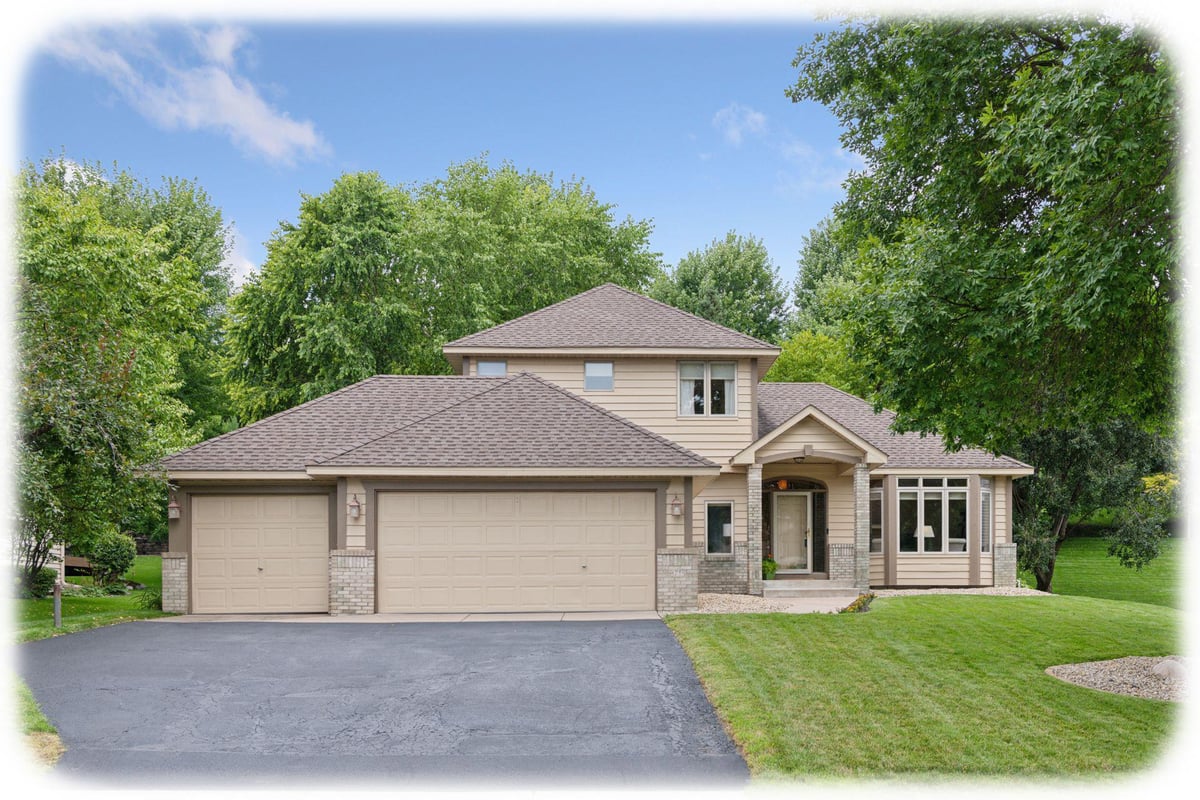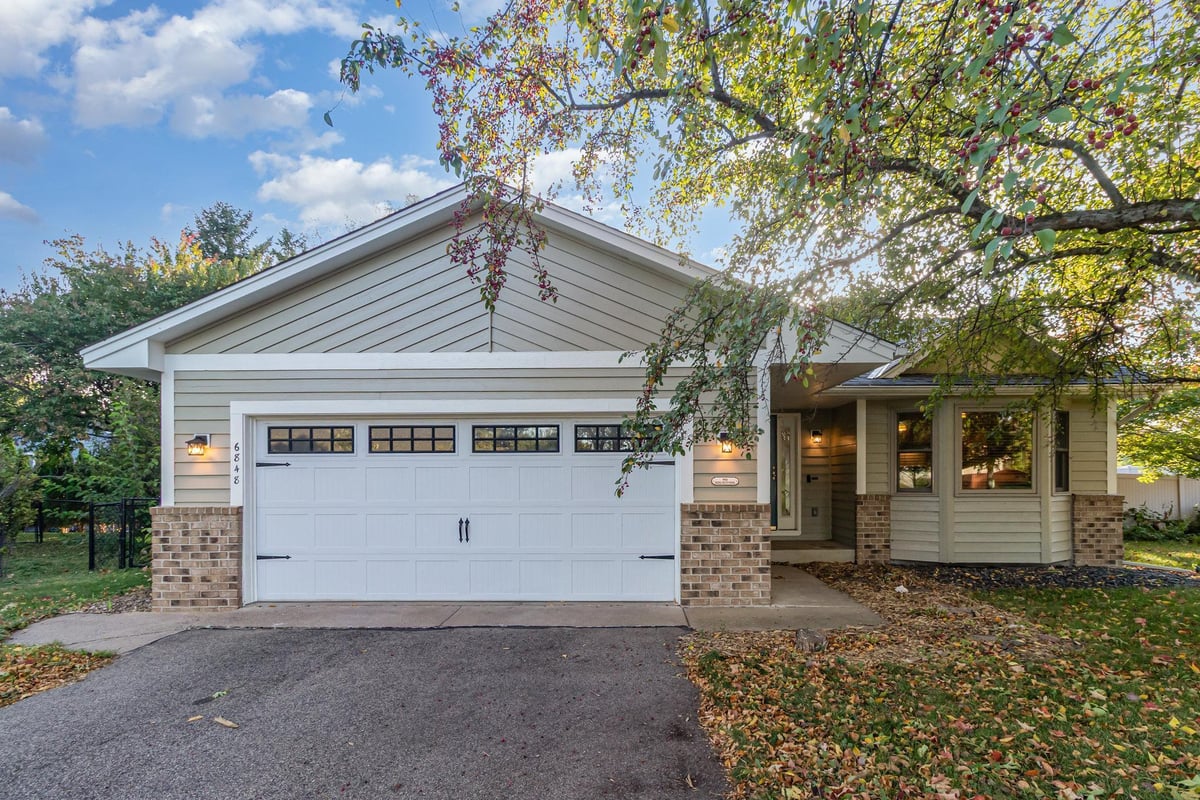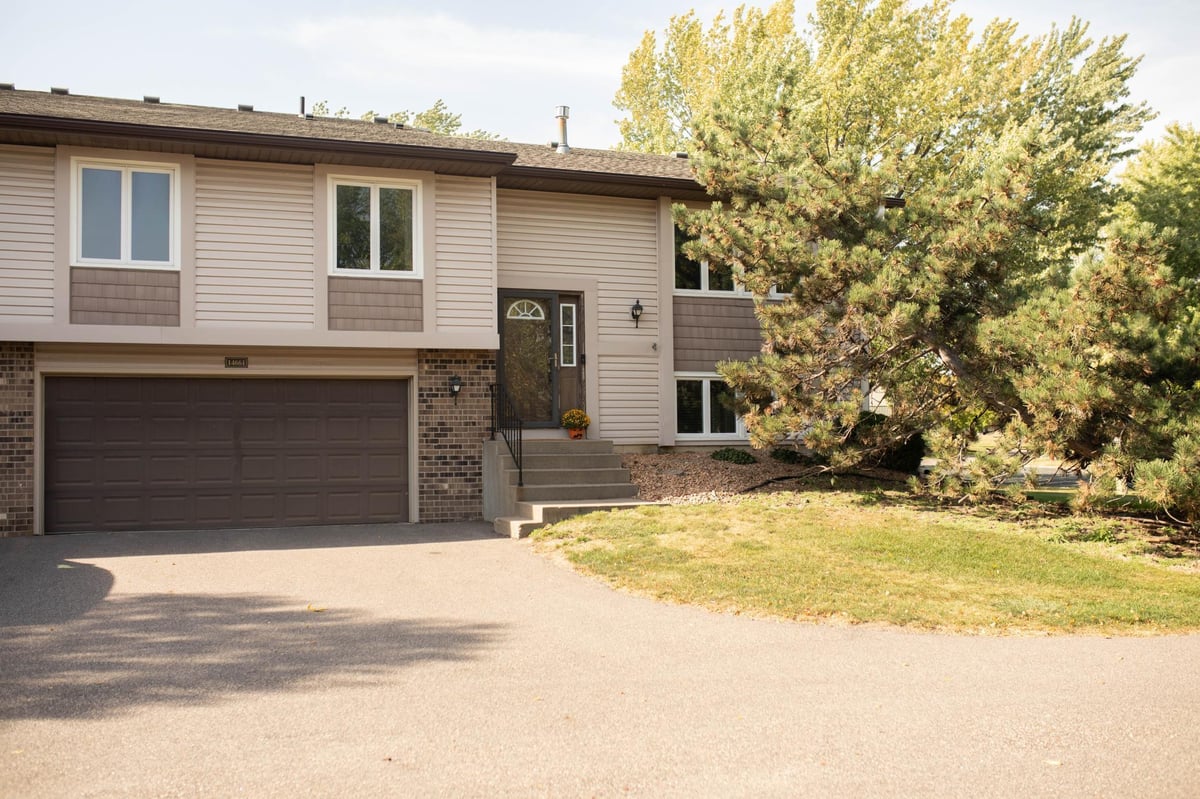Listing Details
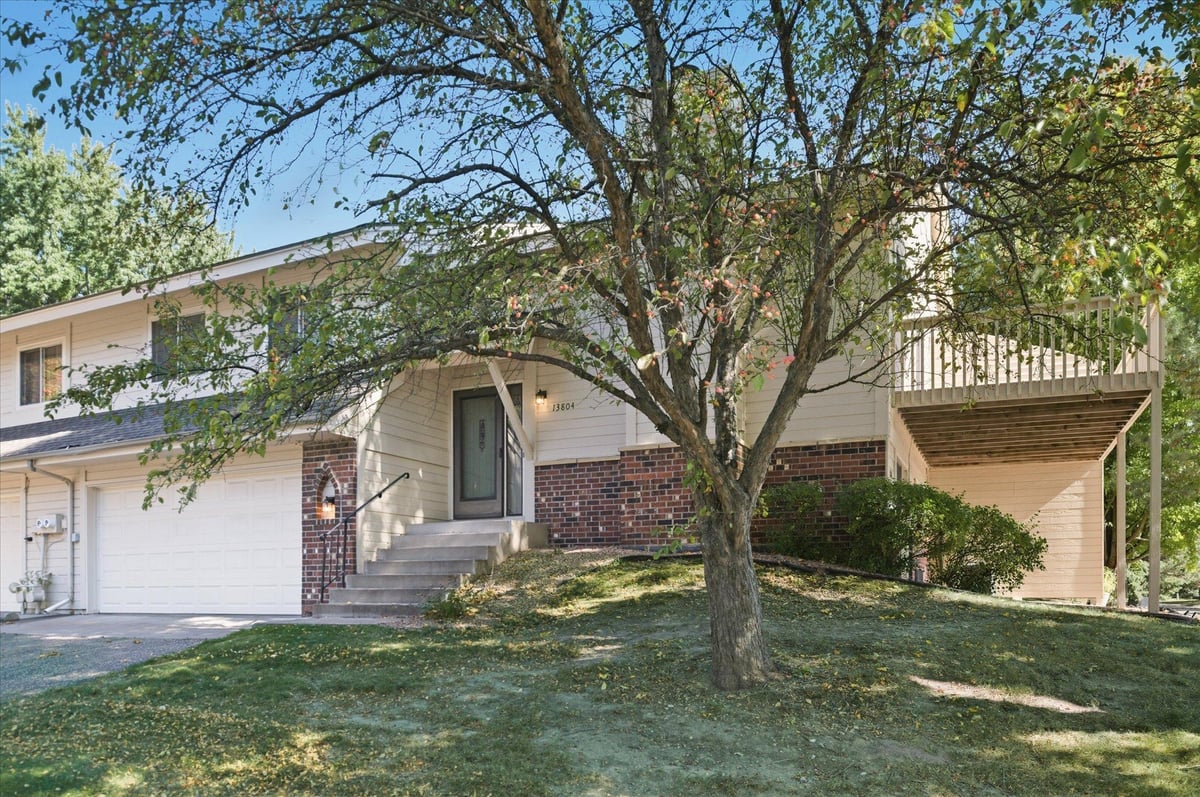
Listing Courtesy of RE/MAX Results
Welcome to this lovely 3BR/2BA Townhome in the heart of Maple Grove! The vaulted kitchen, living, and dining areas create an open, airy main level, with a skylight that fills the space with natural light. The kitchen includes a center island with great prep space, updated countertops and cabinetry, stainless steel appliances, and neutral flooring throughout. Step outside to a large deck perfect for grilling, entertaining, or relaxing outdoors. The main level offers two bedrooms and a full bath, with the primary bedroom featuring a spacious walk-in closet. The lower level provides a cozy family room with a charming brick wood-burning fireplace, walkout access beneath the deck, a third bedroom, and a 3/4 bath. A 2-car garage adds convenience and storage. Bring your own style to the interior with fresh paint to make this home truly yours. Ideally located within walking distance to Rice Lake, shopping, dining, and schools. With quick freeway access, this home blends comfort, style, and convenience in a sought-after Maple Grove community known for its lakes, trails, and vibrant lifestyle.
County: Hennepin
Latitude: 45.108789
Longitude: -93.455048
Subdivision/Development: Rice Lake Woods 02
Directions: From Elm Creek Blvd N, R on Maple Knoll Way, R on Rice Lake Rd, Right on 85th Ave N to property on L
3/4 Baths: 1
Number of Full Bathrooms: 1
Other Bathrooms Description: 3/4 Basement, Main Floor Full Bath, Primary Walk-Thru
Has Dining Room: Yes
Dining Room Description: Kitchen/Dining Room, Living/Dining Room
Has Family Room: Yes
Living Room Dimensions: 15x13
Kitchen Dimensions: 12x7
Bedroom 1 Dimensions: 20x10
Bedroom 2 Dimensions: 12x10
Bedroom 3 Dimensions: 15x8
Has Fireplace: Yes
Number of Fireplaces: 1
Fireplace Description: Brick, Family Room, Wood Burning
Heating: Forced Air
Heating Fuel: Natural Gas
Cooling: Central Air
Appliances: Dishwasher, Disposal, Dryer, Gas Water Heater, Microwave, Range, Refrigerator, Washer, Water Softener Owned
Basement Description: Finished, Full, Walkout
Has Basement: Yes
Total Number of Units: 0
Accessibility: None
Stories: Split Entry (Bi-Level)
Construction: Brick/Stone, Wood Siding
Roof: Asphalt
Water Source: City Water/Connected
Septic or Sewer: City Sewer/Connected
Water: City Water/Connected
Electric: Circuit Breakers
Parking Description: Attached Garage, Garage Door Opener, Tuckunder Garage
Has Garage: Yes
Garage Spaces: 2
Lot Description: Public Transit (w/in 6 blks), Corner Lot
Lot Size in Acres: 0.09
Lot Size in Sq. Ft.: 3,920
Lot Dimensions: 57x70x57x70
Zoning: Residential-Single Family
High School District: Osseo
School District Phone: 763-391-7000
Property Type: CND
Property SubType: Townhouse Quad/4 Corners
Year Built: 1985
Status: Active
Unit Features: Ceiling Fan(s), Deck, Kitchen Center Island, Primary Bedroom Walk-In Closet, Main Floor Primary Bedroom, Natural Woodwork, Skylight, Vaulted Ceiling(s), Washer/Dryer Hookup, Walk-In Closet
HOA Fee: $356
HOA Frequency: Monthly
Restrictions: Mandatory Owners Assoc, Other Covenants, Pets - Cats Allowed, Pets - Dogs Allowed, Pets - Number Limit
Tax Year: 2025
Tax Amount (Annual): $3,316

























































