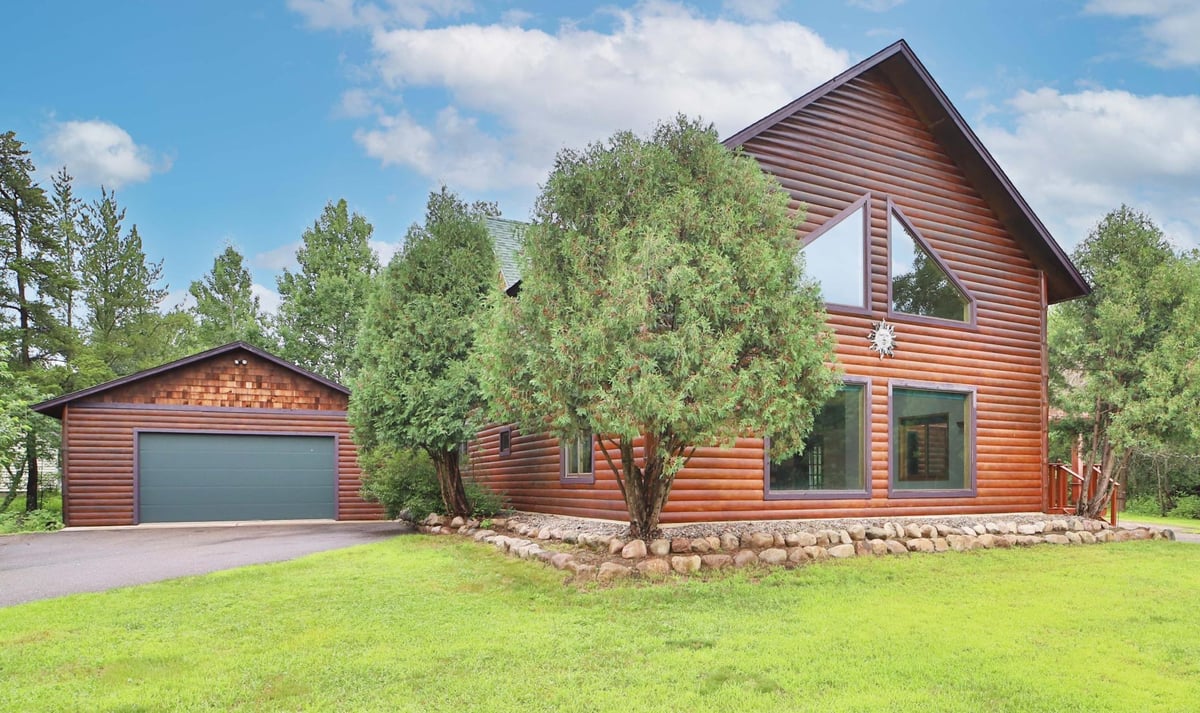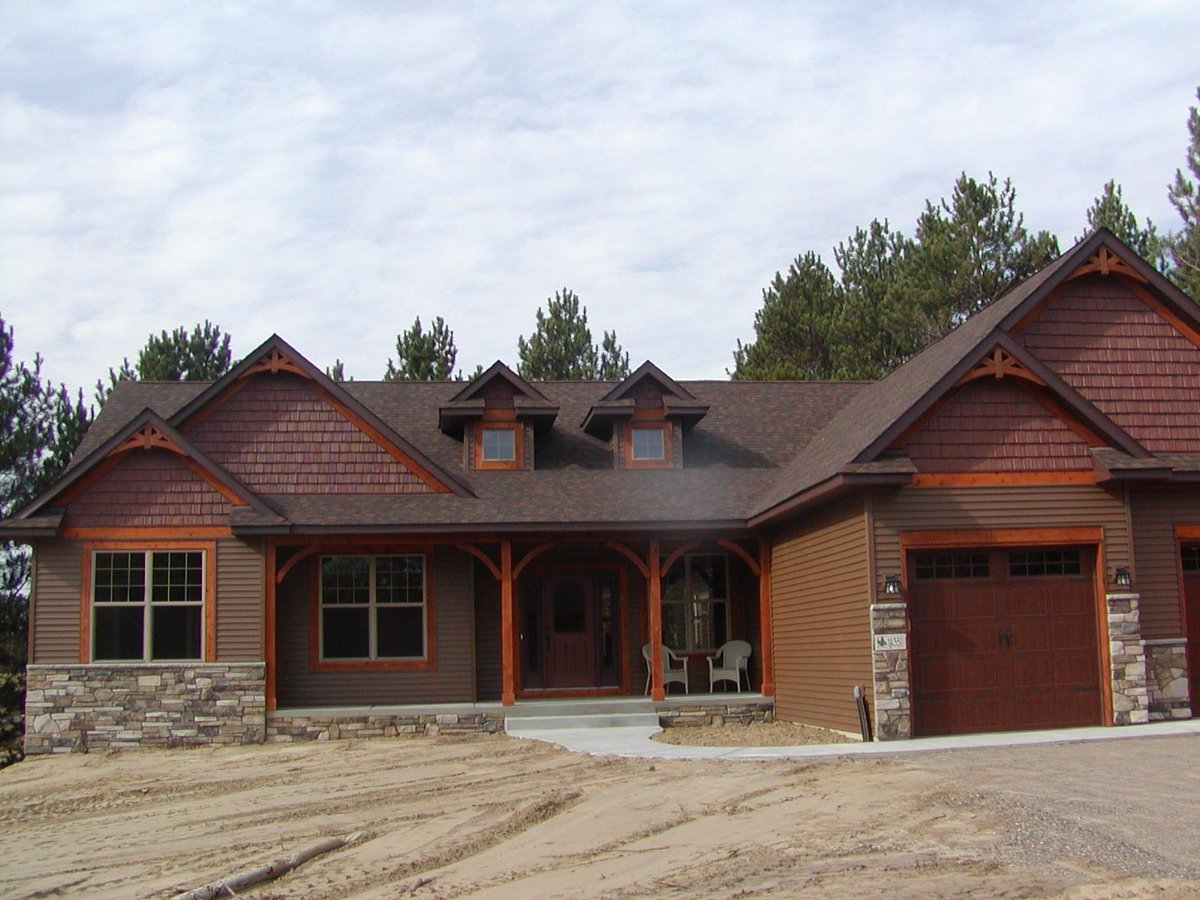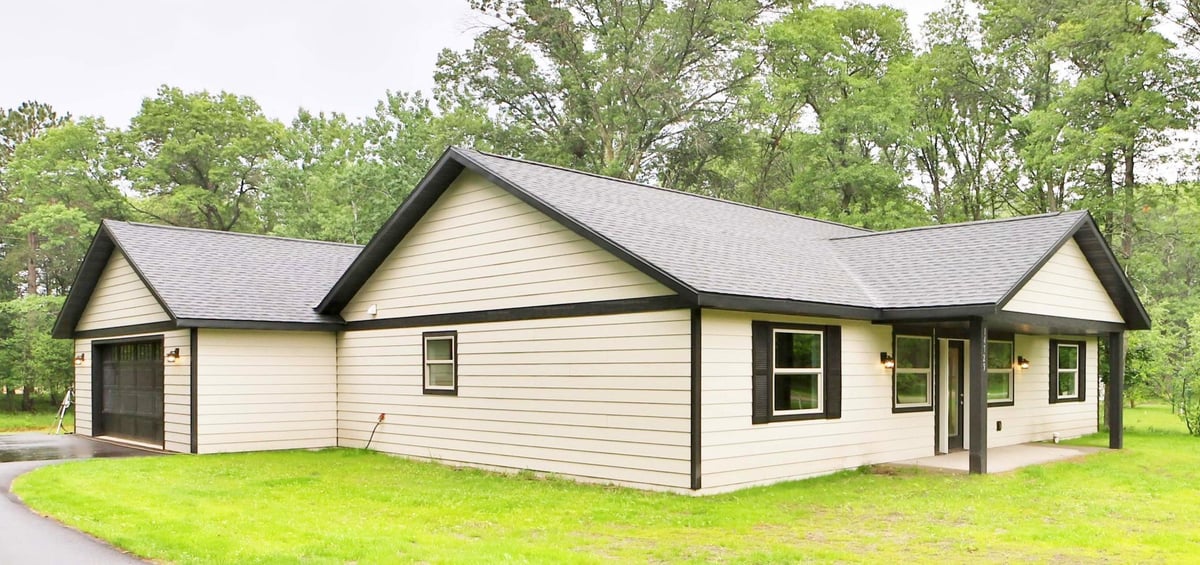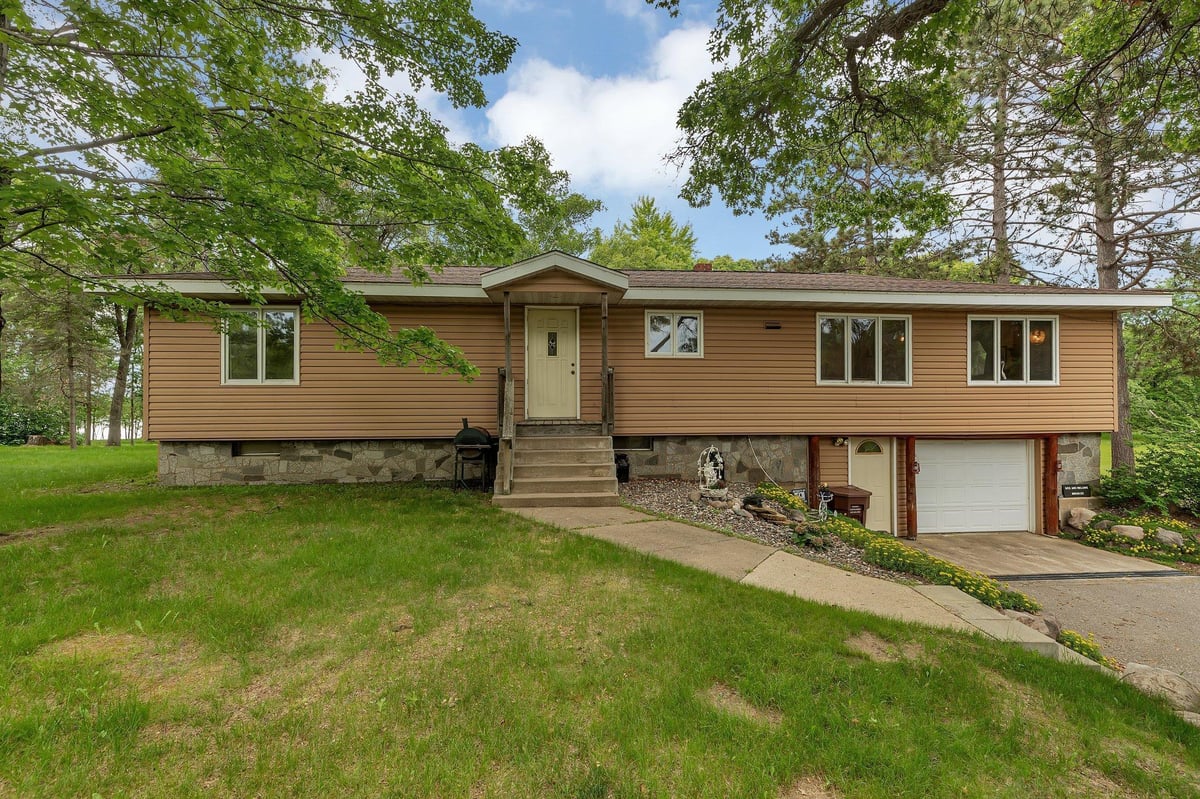Listing Details
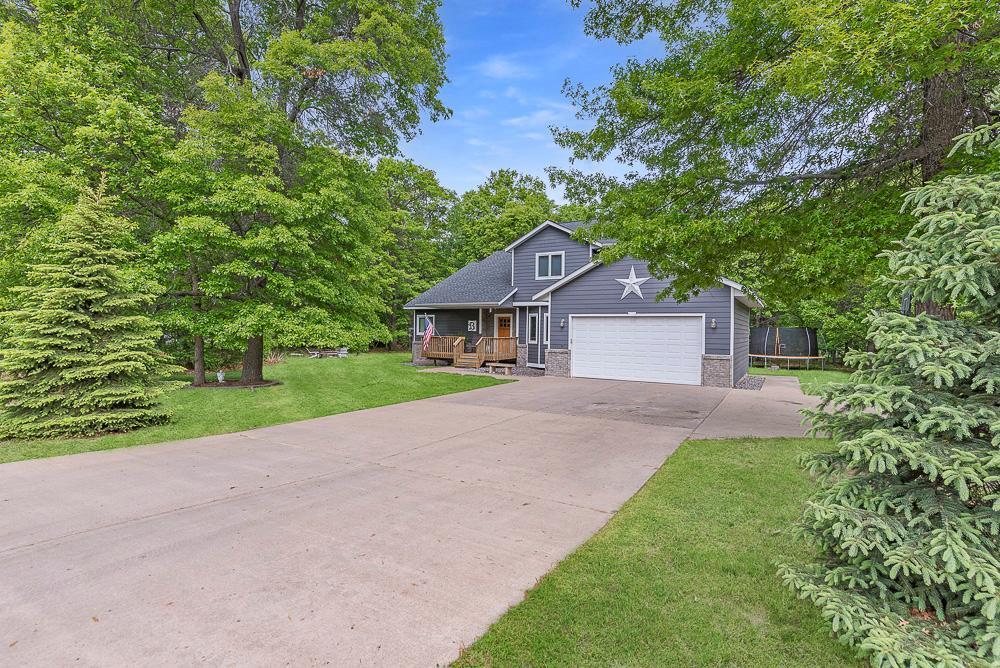
Listing Courtesy of Positive Realty
Discover this exceptional 5-bedroom, 4-bathroom executive home in one of Baxter's most desirable neighborhoods. Meticulously maintained with newer roof, furnace, and water heater, this home offers peace of mind. Step inside to a bright, open layout featuring hardwood flooring and an impressive great room with fireplace. The main-floor master suite boasts private deck access. Enjoy outdoor living on the spacious back deck and fire pit area. Conveniently located near parks, schools, and scenic trails. (Note: downstairs 5th bedroom lacks a built-in closet). A must-see property offering style and comfort!
County: Crow Wing
Latitude: 46.352165
Longitude: -94.268785
Subdivision/Development: Jms Add Baxter
Directions: From Baxter, West on Excelsior Rd N to South on Cherrywood Drive N
Number of Full Bathrooms: 3
1/2 Baths: 1
Other Bathrooms Description: Full Primary, Full Basement, Private Primary, Main Floor 1/2 Bath, Upper Level Full Bath
Has Dining Room: Yes
Dining Room Description: Breakfast Area, Informal Dining Room, Separate/Formal Dining Room
Living Room Dimensions: 28x14
Kitchen Dimensions: 21x12
Bedroom 1 Dimensions: 16x14
Bedroom 2 Dimensions: 15x13
Bedroom 3 Dimensions: 11x11
Bedroom 4 Dimensions: 15x11
Has Fireplace: Yes
Number of Fireplaces: 1
Fireplace Description: Gas, Living Room, Stone
Heating: Forced Air
Heating Fuel: Natural Gas
Cooling: Central Air
Basement Description: Block, Finished, Full
Has Basement: Yes
Total Number of Units: 0
Accessibility: None
Stories: One and One Half
Construction: Brick/Stone, Fiber Cement
Roof: Asphalt
Water Source: City Water/Connected
Septic or Sewer: City Sewer/Connected
Water: City Water/Connected
Parking Description: Attached Garage, Asphalt
Has Garage: Yes
Garage Spaces: 2
Pool Description: None
Lot Description: Corner Lot, Many Trees
Lot Size in Acres: 0.53
Lot Size in Sq. Ft.: 23,086
Lot Dimensions: 150x142x150x160
Zoning: Residential-Single Family
Road Frontage: City Street
High School District: Brainerd
School District Phone: 218-454-6900
Property Type: SFR
Property SubType: Single Family Residence
Year Built: 2001
Status: Active
Tax Year: 2025
Tax Amount (Annual): $4,751



















































































