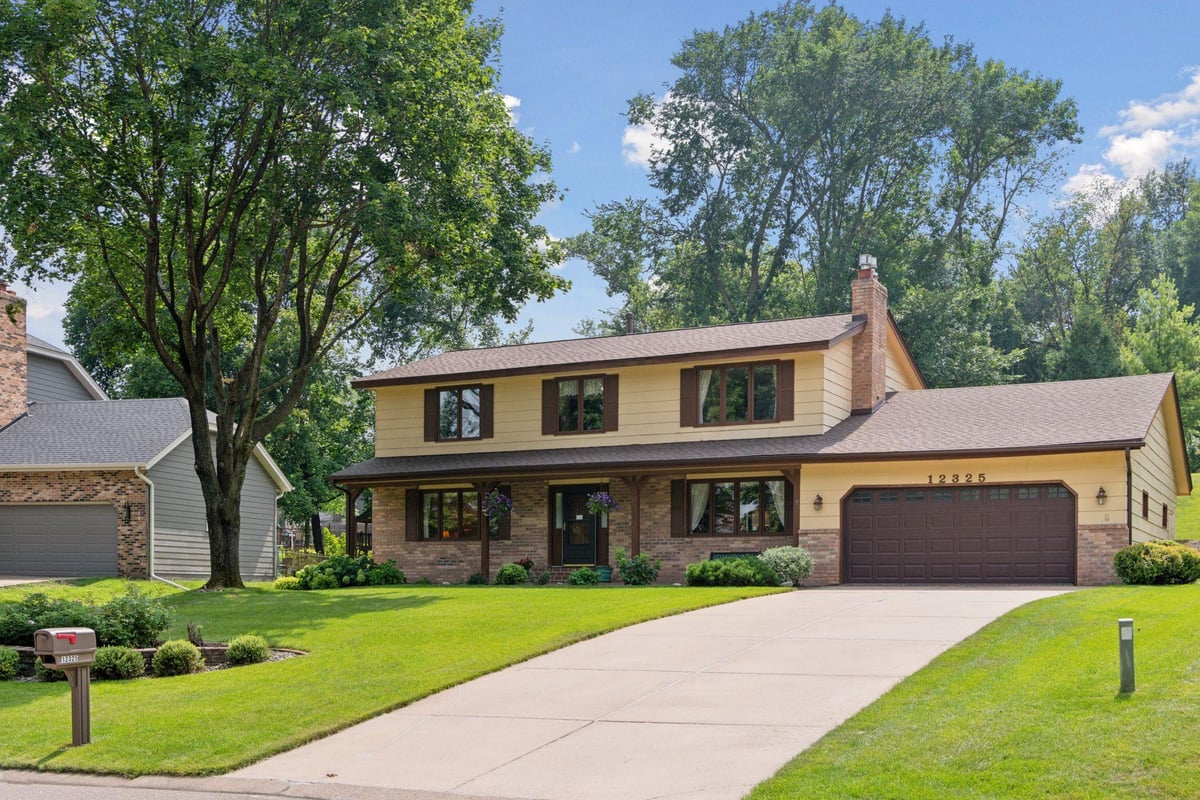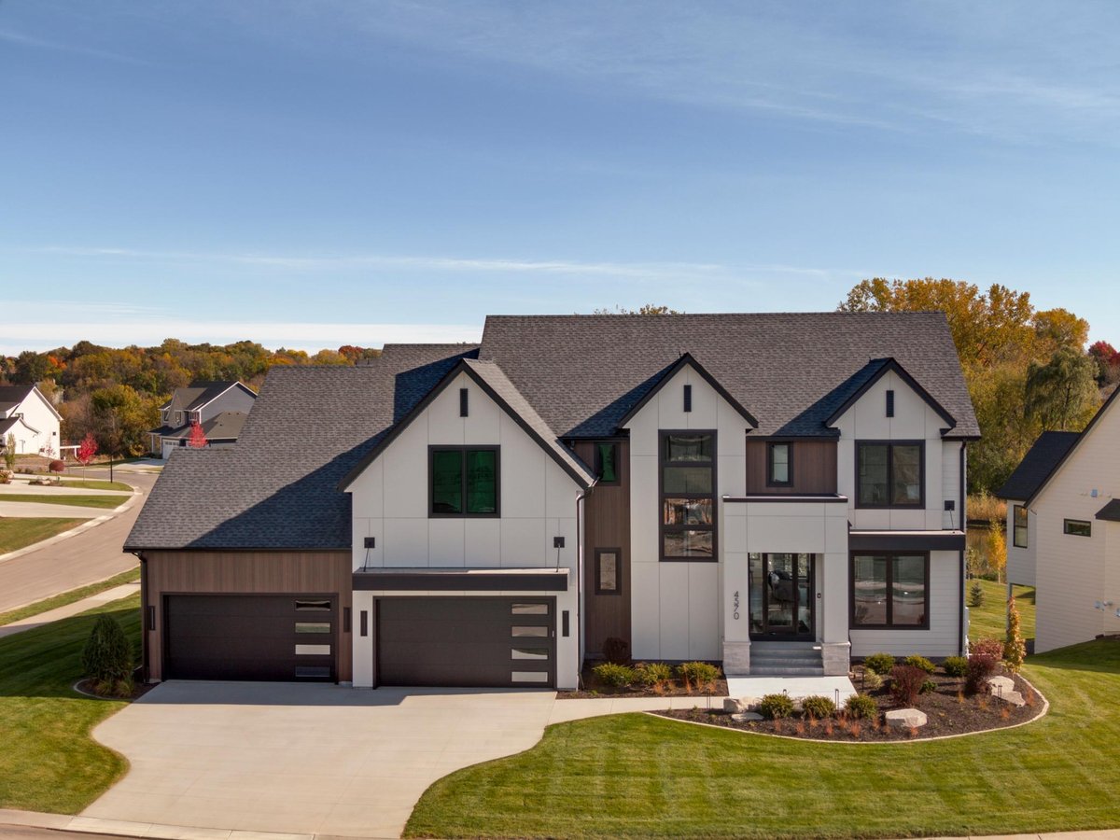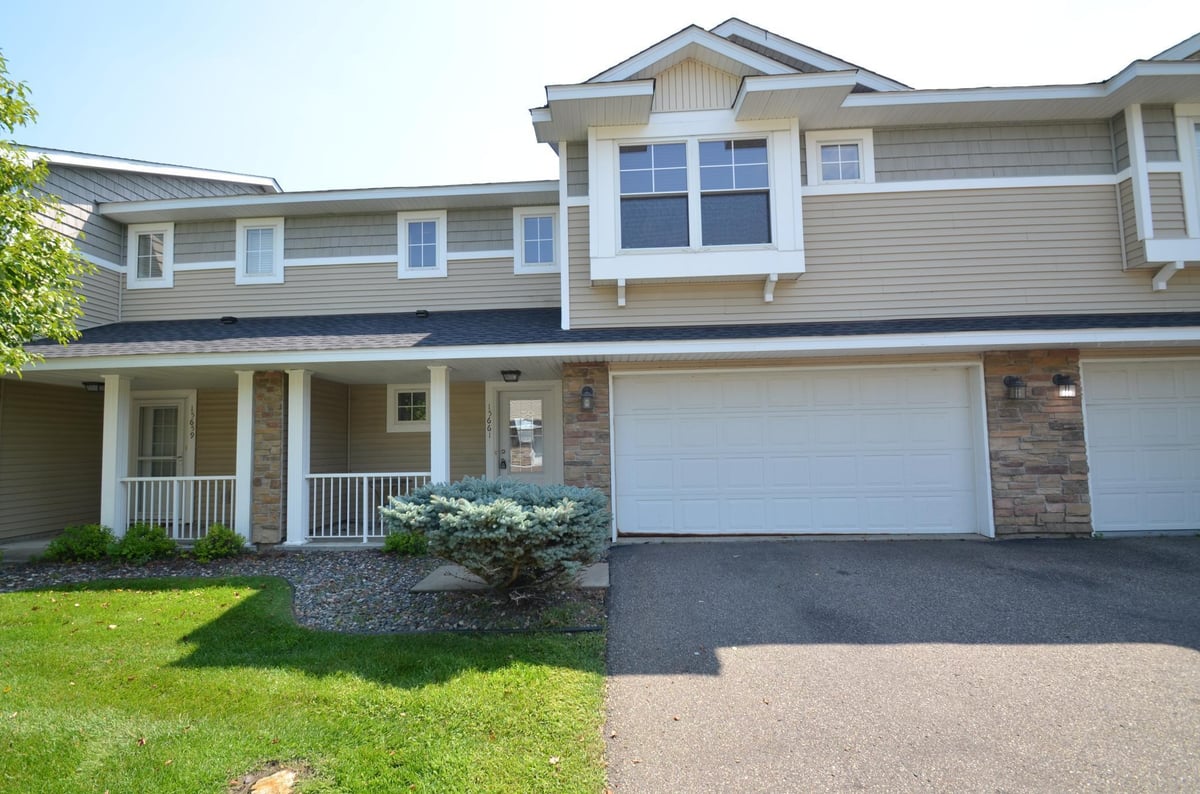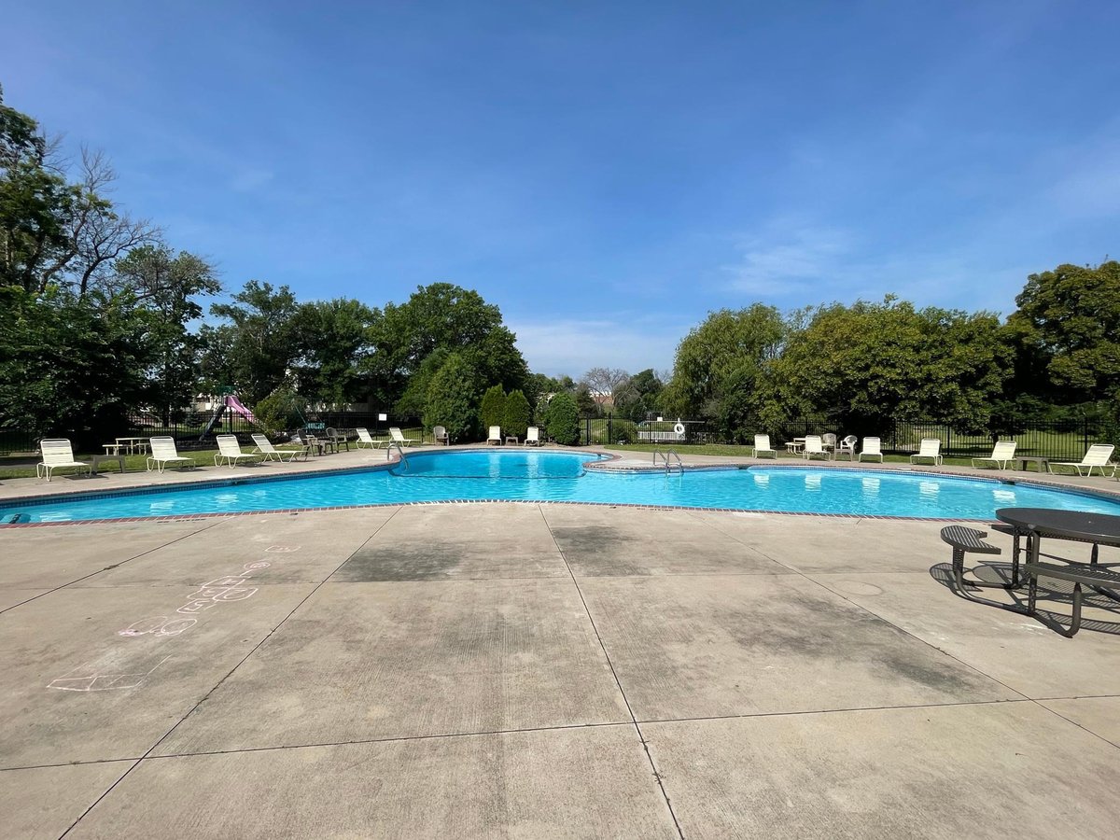Listing Details
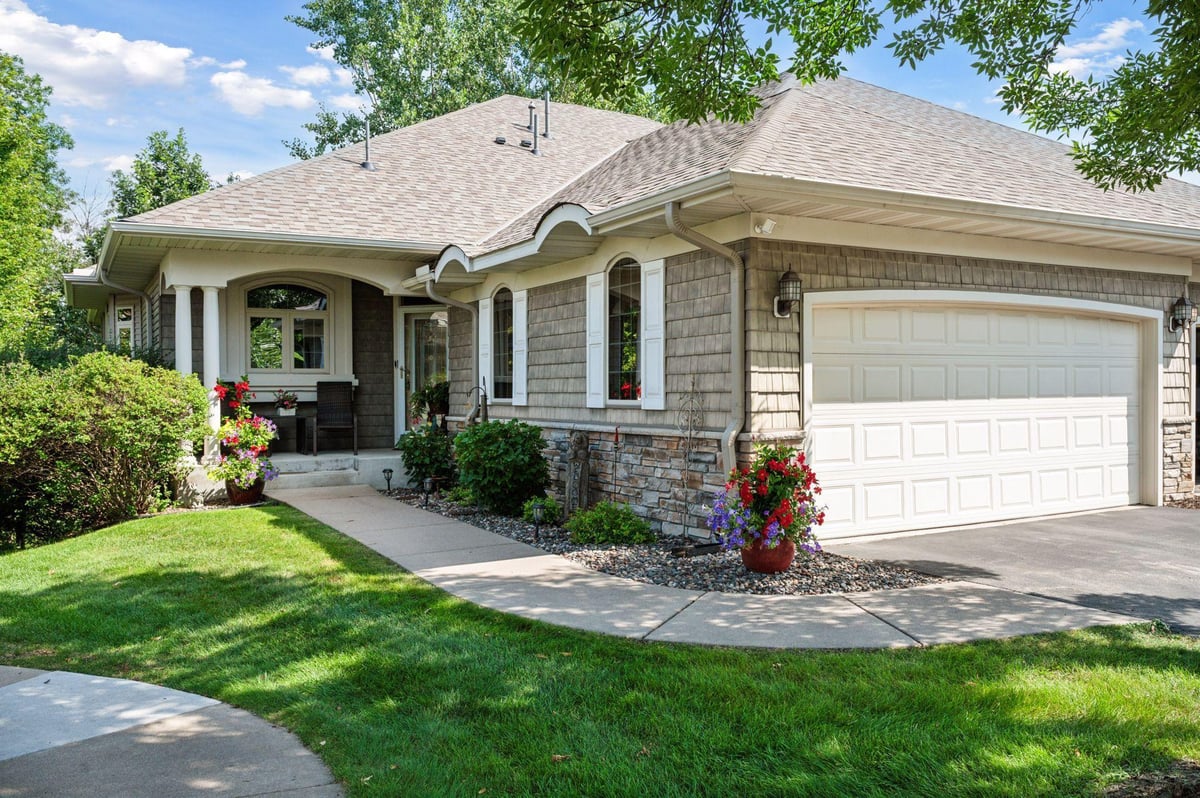
Listing Courtesy of Edina Realty, Inc.
Sparkling main-level townhome in Hidden Oaks! Enjoy a private, wooded setting with treed views from nearly every room. Open and vaulted, the public rooms offer wonderful spaces for casual living and entertaining and include a large kitchen featuring granite countertops, stainless appliances, pullout shelving and island seating, formal dining, and a living room with built-ins and a gas fireplace. Off the living room is a lovely, vaulted sunroom which makes for a great office and walks out to the deck with enough room for a grill, dining table and seating. Fabulous main level owner's suite with direct access to the sunroom, has a full bath with soaking tub and walk-in closet with extensive storage system. The walkout level features a sizable media and game room with 2nd gas fireplace, 2 secondary bedrooms and a ¾ bath. A wonderful stamped concrete patio is just out the door and perfect for lounge chairs and a fire table. Double garage offers additional storage space and has epoxy floors. Superb quality throughout: Hardwood floors, solid wood doors, Furnace, AC, water heater, refrigerator, gas range, washer and dryer all replaced in the last 5 years and roof and gutters in 2024! Great location close to walking trails and conveniences. Welcome home!
County: Hennepin
Latitude: 45.03854
Longitude: -93.456547
Subdivision/Development: Hidden Terrace Twnhms
Directions: Fernbrook Lane N, east on 46th Pl N. 46th Pl N turns right and becomes Dallas Ln N. Continue onto 45th Ave N.
All Living Facilities on One Level: Yes
3/4 Baths: 1
Number of Full Bathrooms: 1
1/2 Baths: 1
Other Bathrooms Description: 3/4 Basement, Double Sink, Full Primary, Private Primary, Main Floor 1/2 Bath, Separate Tub & Shower, Jetted Tub
Has Dining Room: Yes
Dining Room Description: Breakfast Bar, Separate/Formal Dining Room
Living Room Dimensions: 16x15
Kitchen Dimensions: 13x13
Bedroom 1 Dimensions: 17x13
Bedroom 2 Dimensions: 14x11
Bedroom 3 Dimensions: 11x10
Has Fireplace: Yes
Number of Fireplaces: 2
Fireplace Description: Family Room, Gas, Living Room
Heating: Forced Air
Heating Fuel: Natural Gas
Cooling: Central Air
Appliances: Air-To-Air Exchanger, Dishwasher, Disposal, Dryer, Exhaust Fan, Humidifier, Gas Water Heater, Microwave, Range, Refrigerator, Stainless Steel Appliances, Washer, Water Softener Owned
Basement Description: Drain Tiled, Finished, Full, Storage Space, Sump Pump, Walkout
Has Basement: Yes
Total Number of Units: 0
Accessibility: None
Stories: One
Construction: Brick/Stone, Shake Siding, Vinyl Siding
Roof: Age 8 Years or Less, Asphalt
Water Source: City Water/Connected
Septic or Sewer: City Sewer/Connected
Water: City Water/Connected
Electric: Circuit Breakers
Parking Description: Attached Garage, Garage Door Opener, Insulated Garage, Storage
Has Garage: Yes
Garage Spaces: 2
Lot Description: Many Trees
Lot Size in Acres: 0.08
Lot Size in Sq. Ft.: 3,484
Lot Dimensions: 29x31x63x40x92
Zoning: Residential-Single Family
Road Frontage: City Street, Cul De Sac, Curbs, Paved Streets, Street
High School District: Robbinsdale
School District Phone: 763-504-8000
Property Type: CND
Property SubType: Townhouse Side x Side
Year Built: 2004
Status: Active
Unit Features: Ceiling Fan(s), Deck, Hardwood Floors, Kitchen Center Island, Kitchen Window, Primary Bedroom Walk-In Closet, Main Floor Primary Bedroom, Natural Woodwork, Patio, In-Ground Sprinkler, Sun Room, Tile Floors, Vaulted Ceiling(s), Walk-In Closet
HOA Fee: $554
HOA Frequency: Monthly
Restrictions: Pets - Cats Allowed, Pets - Dogs Allowed
Tax Year: 2025
Tax Amount (Annual): $5,679









































