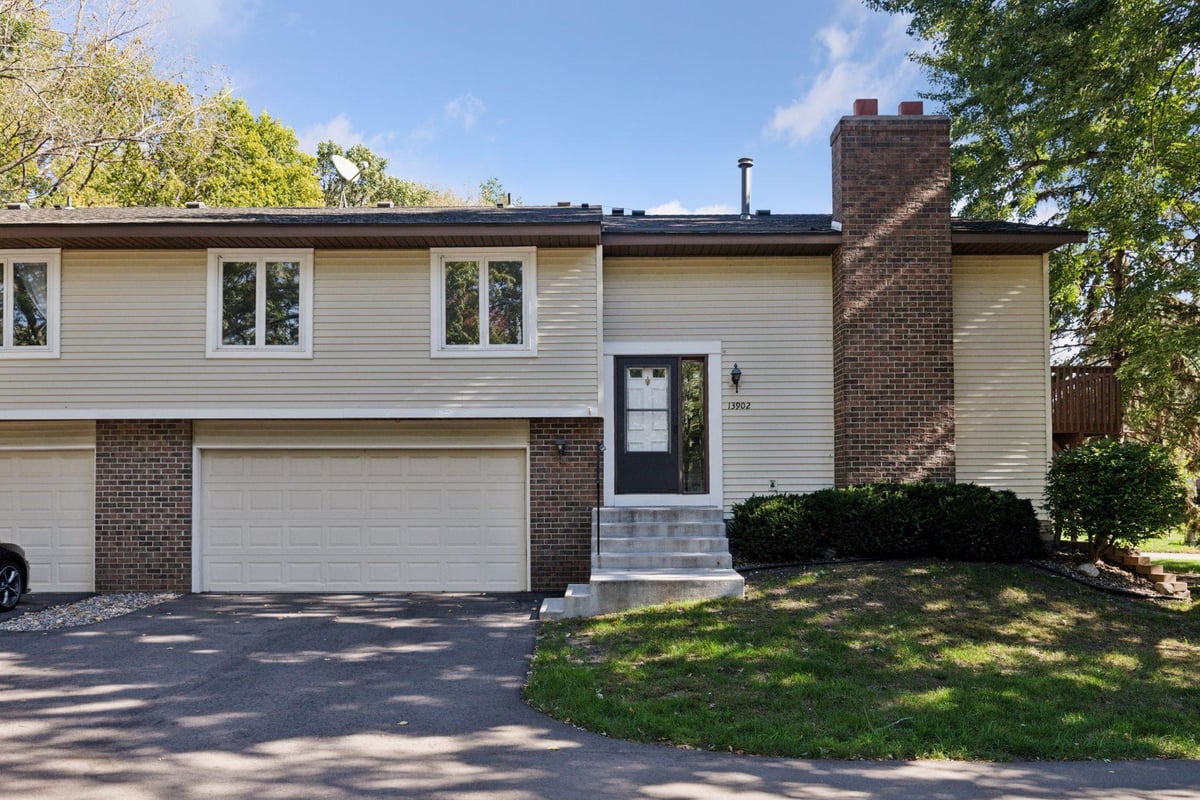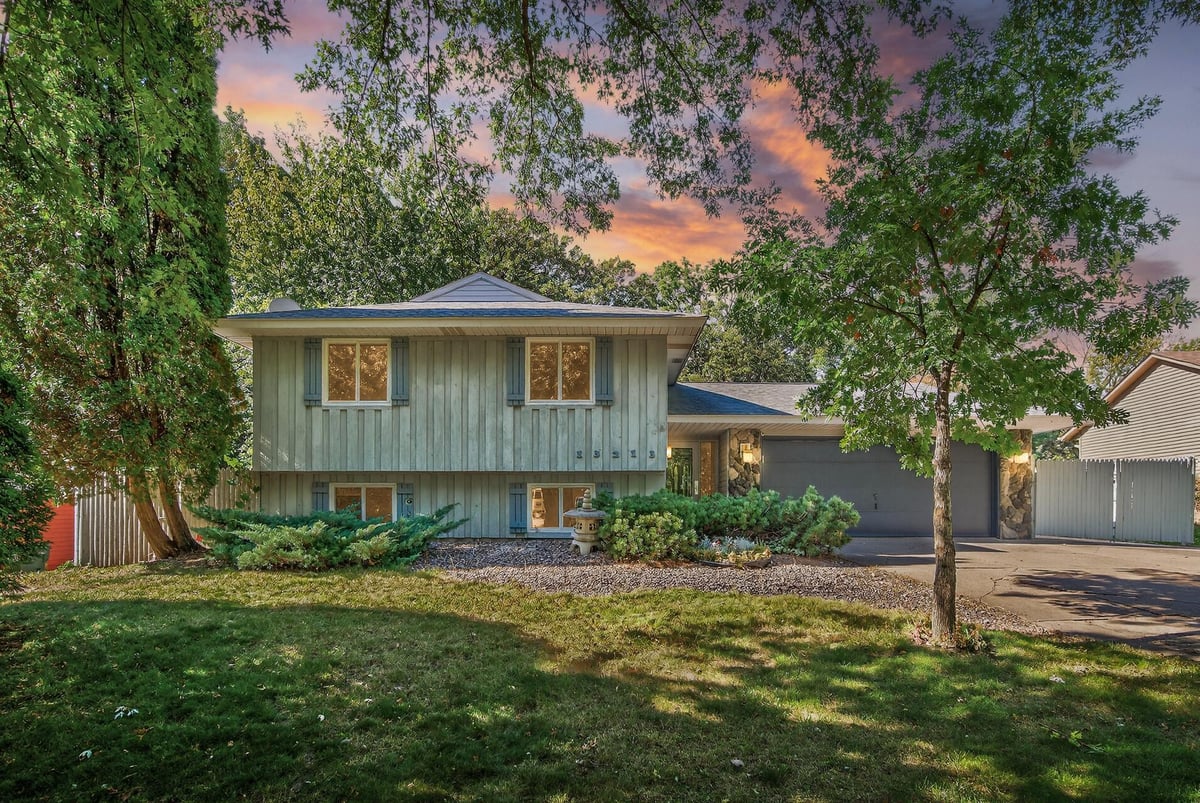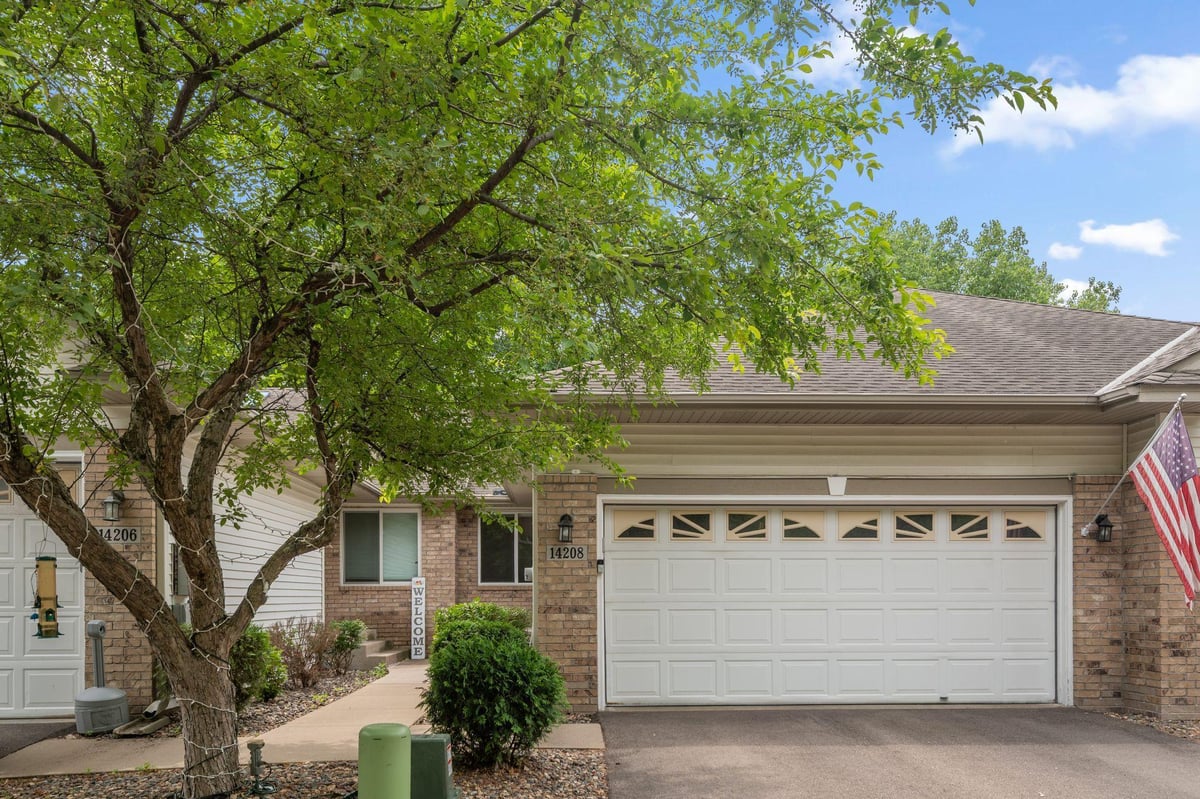Listing Details

Listing Courtesy of Compass
Welcome to this charming two-bedroom townhouse situated in the bustling center of Apple Valley! Upon entry, you'll find a home enhanced with fresh paint and new carpeting, offering a bright and inviting ambiance. The main floor includes two comfortable bedrooms, a dining room perfect for hosting gatherings, a functional kitchen, and a cozy living room. The lower level expands your living space with a family room featuring a lovely fireplace, and a versatile flex room that can serve as a home office, playroom, or additional sleeping area. This level also houses a convenient 3/4 bath and a laundry area equipped with a washer and dryer.
County: Dakota
Latitude: 44.747455
Longitude: -93.232362
Subdivision/Development: Palomino Woods
Directions: Cedar to 140th, to Herald Way
3/4 Baths: 1
Number of Full Bathrooms: 1
Other Bathrooms Description: 3/4 Basement, Main Floor Full Bath
Has Dining Room: Yes
Dining Room Description: Informal Dining Room, Kitchen/Dining Room
Has Family Room: Yes
Living Room Dimensions: 13x15
Kitchen Dimensions: 8x12
Bedroom 1 Dimensions: 11x17
Bedroom 2 Dimensions: 10x12
Has Fireplace: Yes
Number of Fireplaces: 1
Fireplace Description: Family Room, Wood Burning
Heating: Forced Air
Heating Fuel: Natural Gas
Cooling: Central Air
Appliances: Dishwasher, Disposal, Dryer, Exhaust Fan, Range, Refrigerator, Washer
Basement Description: Block, Drain Tiled, Finished, Walkout
Has Basement: Yes
Total Number of Units: 0
Accessibility: None
Stories: Split Entry (Bi-Level)
Construction: Block, Brick/Stone, Steel Siding
Roof: Asphalt
Water Source: City Water/Connected
Septic or Sewer: City Sewer/Connected
Water: City Water/Connected
Parking Description: Attached Garage, Asphalt, Garage Door Opener, Tuckunder Garage
Has Garage: Yes
Garage Spaces: 2
Pool Description: None
Lot Description: Some Trees
Lot Size in Acres: 0.19
Lot Size in Sq. Ft.: 8,058
Lot Dimensions: common
Zoning: Residential-Single Family
Road Frontage: City Street, Paved Streets
High School District: Rosemount-Apple Valley-Eagan
School District Phone: 651-423-7700
Property Type: CND
Property SubType: Townhouse Quad/4 Corners
Year Built: 1980
Status: Active
Unit Features: Deck, Primary Bedroom Walk-In Closet, Main Floor Primary Bedroom, Natural Woodwork, Washer/Dryer Hookup, Walk-In Closet
HOA Fee: $347
HOA Frequency: Monthly
Restrictions: Pets - Cats Allowed, Pets - Dogs Allowed, Pets - Number Limit
Tax Year: 2024
Tax Amount (Annual): $2,658







































































