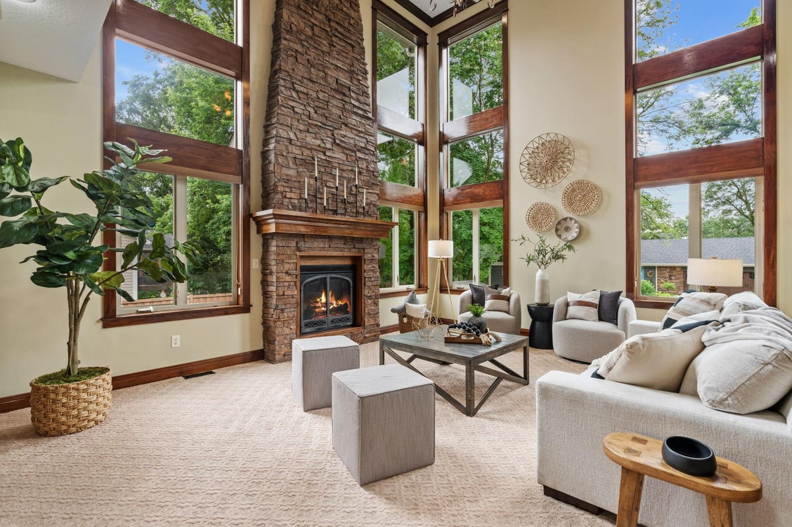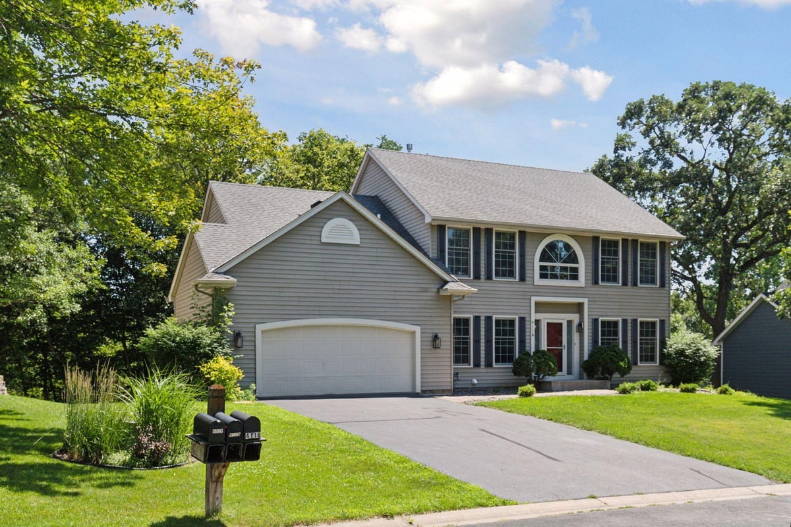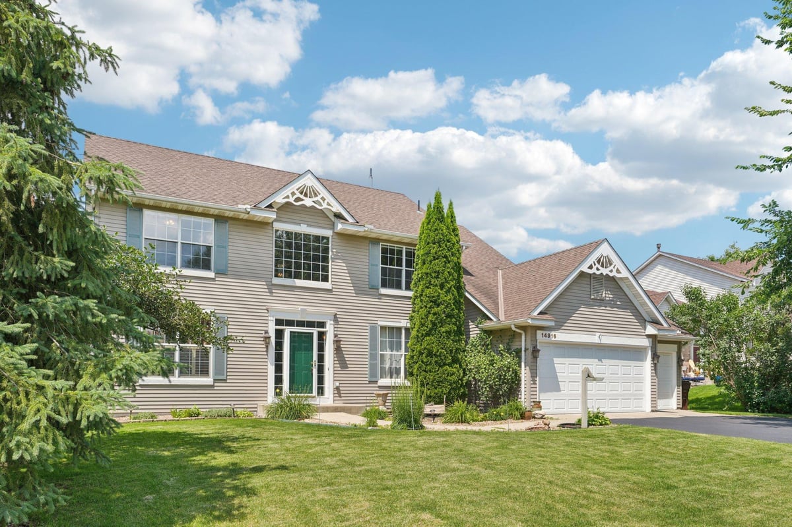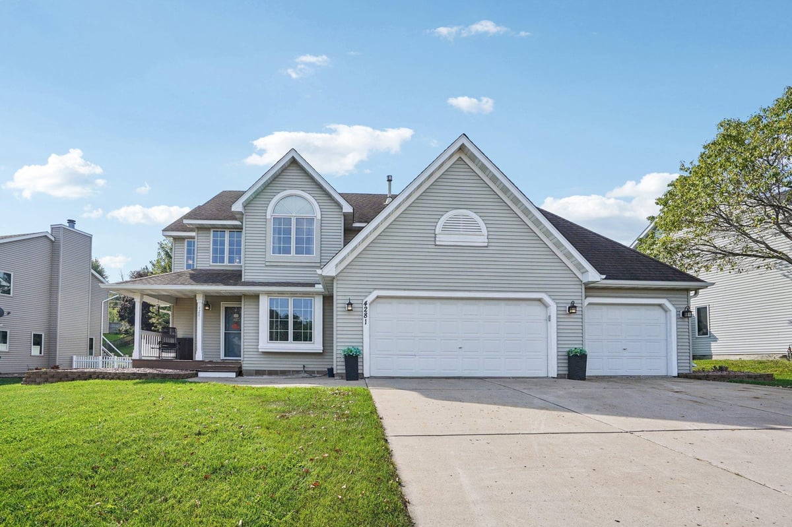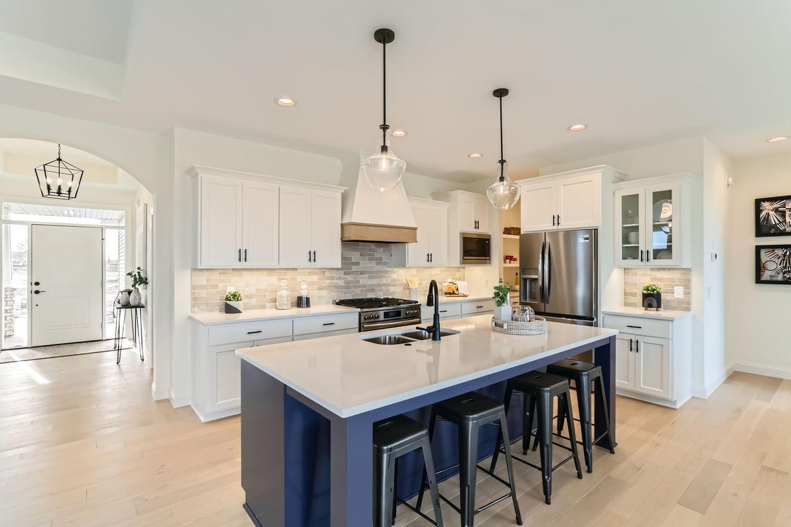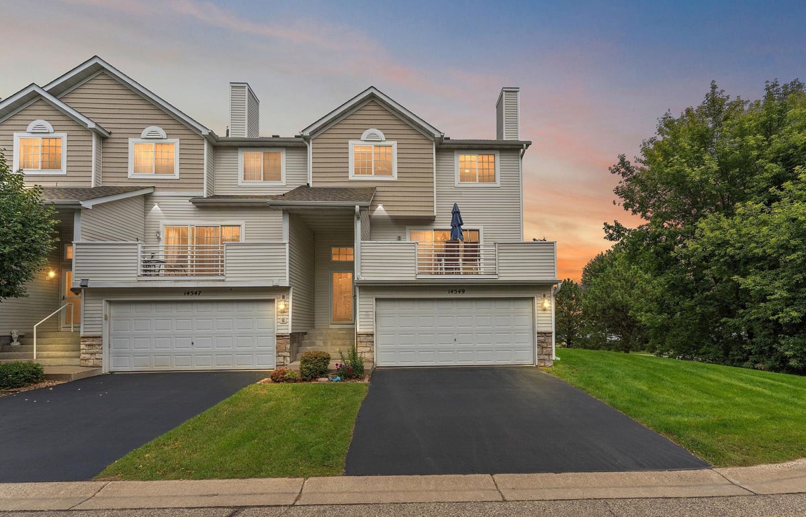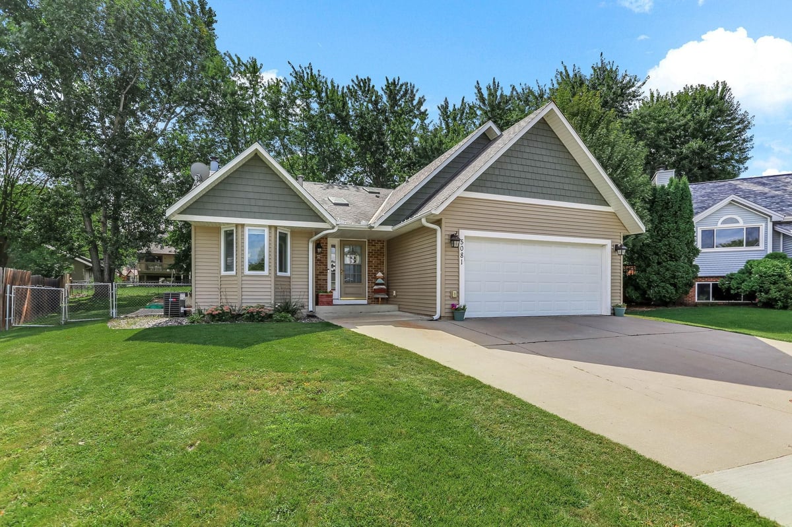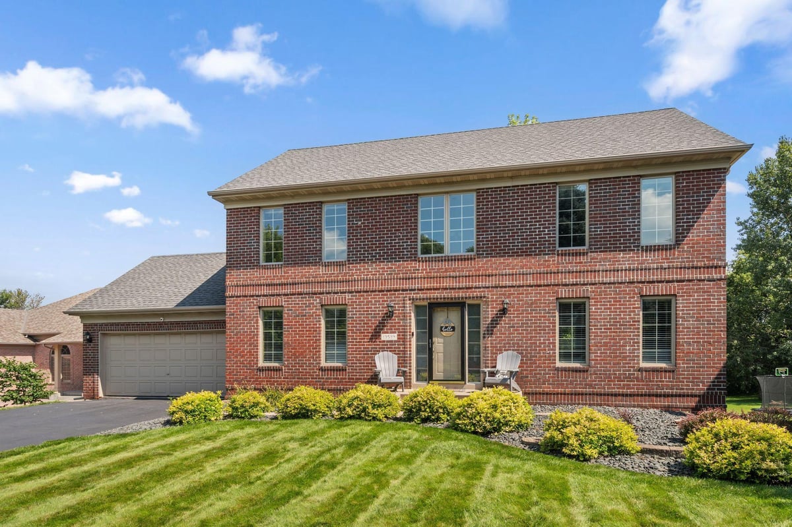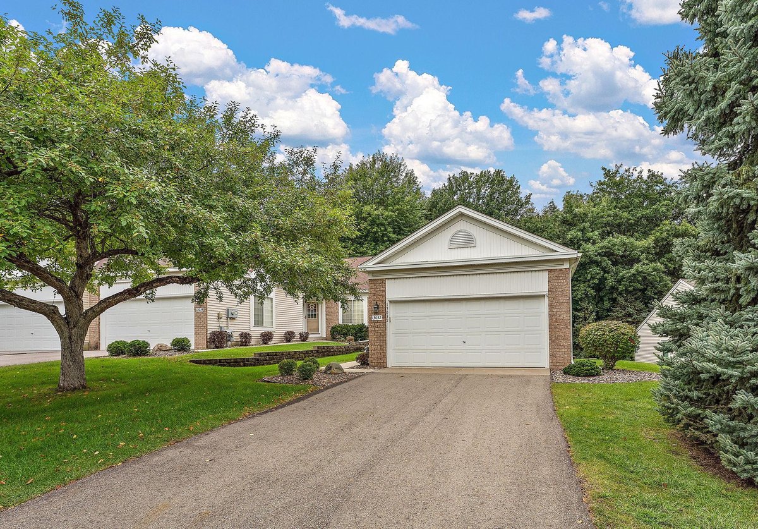Listing Details
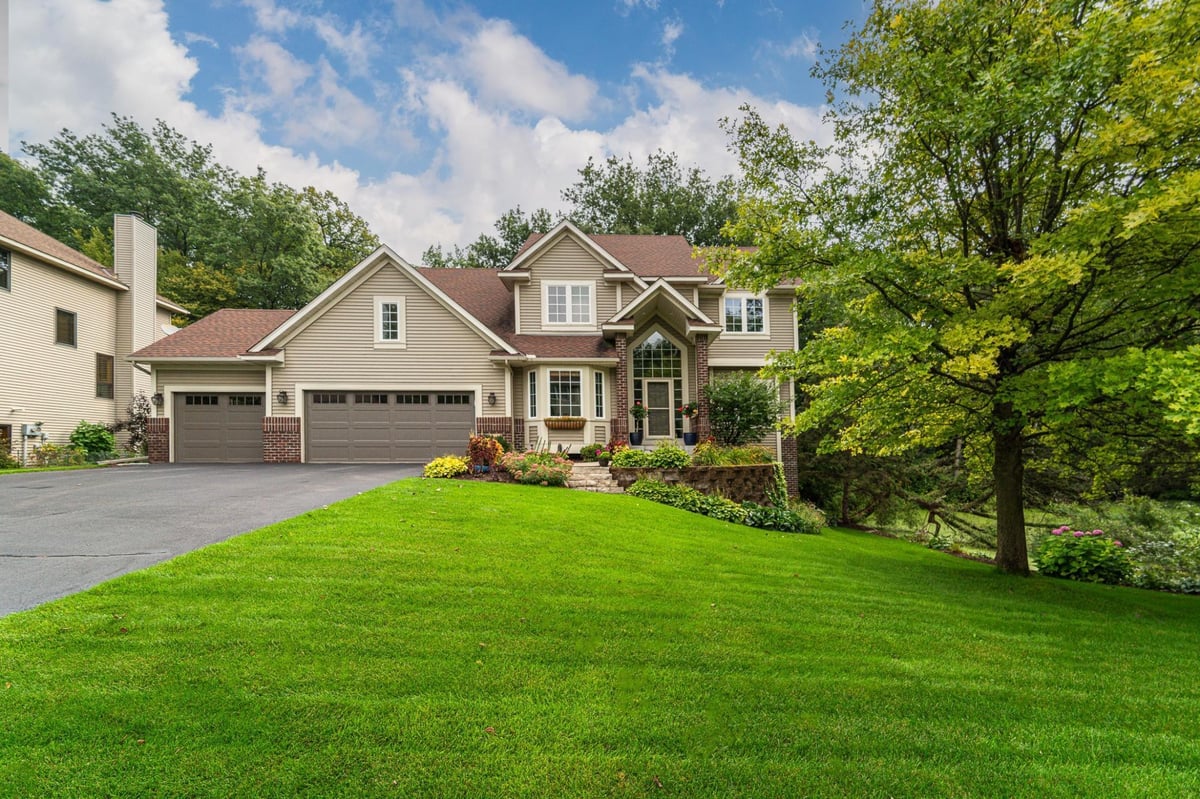
Listing Courtesy of Edina Realty, Inc.
This CUDDIGAN-BUILT home sits on a wooded, pondfront WALKOUT lot just steps from Community Park and Glendale Elementary! Generously-sized rooms and large windows provide this custom-built home with bright spaces! The main floor features an ENORMOUS KITCHEN with maple hardwood floors and staggered maple cabinetry, a corner sink + a vegetable sink in the island, corner windows, a WALK-IN PANTRY, plus a large informal dining space with built-ins that leads to a BRAND NEW COMPOSITE DECK (2025.) The kitchen opens to a family room with a gas fireplace and picture window overlooking the backyard. There is also a study with French doors and a dining room on the main floor. A rear staircase leads to the 2nd floor, with 4BRs, 2 FULL baths plus the laundry room. The vaulted primary suite has a walk-in closet and large private FULL bath with dual sinks, tile flooring, bright windows and a jetted tub. The finished WALKOUT lower level offers picturesque views of the pond from the amusement room with a wet bar and 5th BR with French doors plus 3/4 bath. The cozy family room has a fireplace, built-ins and crown molding, and is the perfect place for nights at home. Additional features include UPDATED GARAGE DOORS, beautiful landscaping, in-ground irrigation and fresh paint.
County: Scott
Latitude: 44.750898
Longitude: -93.371329
Subdivision/Development: Amberwood 3rd Add
Directions: Hwy 13 to Connelly E to Nevada Ave.
3/4 Baths: 1
Number of Full Bathrooms: 2
1/2 Baths: 1
Other Bathrooms Description: 3/4 Basement, Basement, Double Sink, Bathroom Ensuite, Full Primary, Hollywood Bath, Private Primary, Main Floor 1/2 Bath, Separate Tub & Shower, Upper Level Full Bath, Jetted Tub, Walk-In Shower Stall
Has Dining Room: No
Has Family Room: Yes
Kitchen Dimensions: 17x14
Bedroom 1 Dimensions: 15x17
Bedroom 2 Dimensions: 10x12
Bedroom 3 Dimensions: 11x12
Bedroom 4 Dimensions: 10x12
Has Fireplace: Yes
Number of Fireplaces: 2
Fireplace Description: Family Room, Gas, Stone
Heating: Forced Air, Fireplace(s)
Heating Fuel: Natural Gas
Cooling: Central Air
Appliances: Air-To-Air Exchanger, Chandelier, Cooktop, Dishwasher, Disposal, Double Oven, Dryer, Humidifier, Gas Water Heater, Microwave, Refrigerator, Stainless Steel Appliances, Wall Oven, Washer, Water Softener Owned, Wine Cooler
Basement Description: Daylight/Lookout Windows, Finished, Full, Storage Space, Tray Ceiling(s), Walkout
Has Basement: Yes
Total Number of Units: 0
Accessibility: None
Stories: Two
Construction: Brick/Stone
Roof: Asphalt, Pitched
Water Source: City Water/Connected
Septic or Sewer: City Sewer/Connected
Water: City Water/Connected
Parking Description: Attached Garage, Asphalt, Garage Door Opener
Has Garage: Yes
Garage Spaces: 3
Fencing: None
Pool Description: None
Lot Size in Acres: 0.29
Lot Size in Sq. Ft.: 12,632
Lot Dimensions: 80x141x103x133
Zoning: Residential-Single Family
Road Frontage: City Street, Curbs, Paved Streets, Street Lights, Stor
High School District: Prior Lake-Savage Area Schools
School District Phone: 952-226-0000
Property Type: SFR
Property SubType: Single Family Residence
Year Built: 2000
Status: Active
Unit Features: Ceiling Fan(s), Deck, French Doors, Hardwood Floors, Kitchen Center Island, Kitchen Window, Primary Bedroom Walk-In Closet, Natural Woodwork, Paneled Doors, Tile Floors, Vaulted Ceiling(s), Washer/Dryer Hookup, Wet Bar, Walk-In Closet
Tax Year: 2025
Tax Amount (Annual): $6,142



















































































