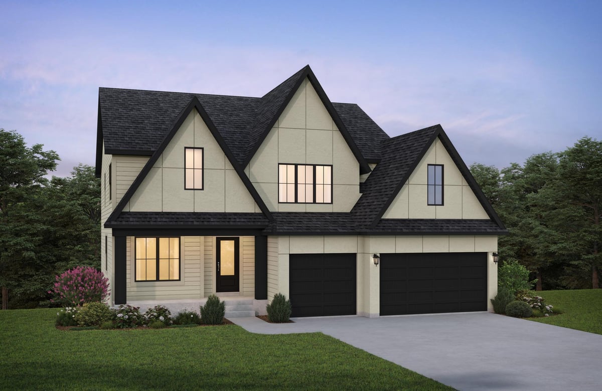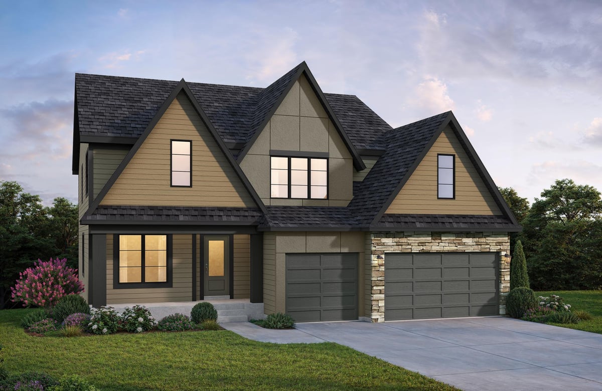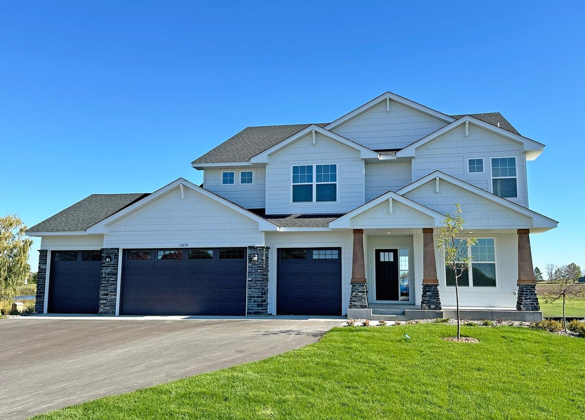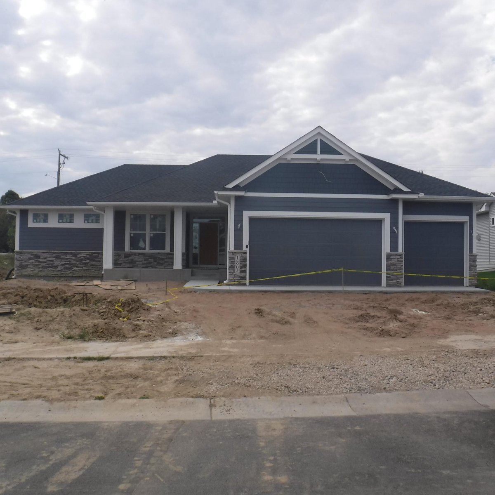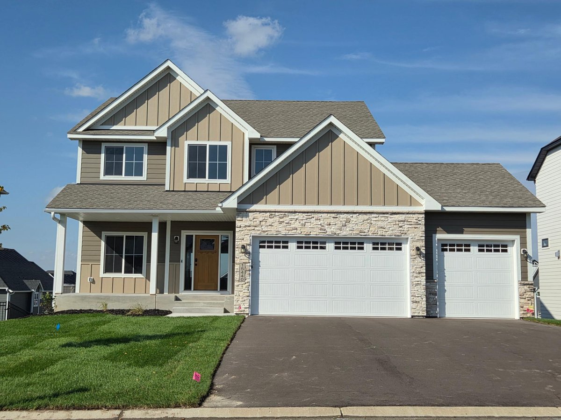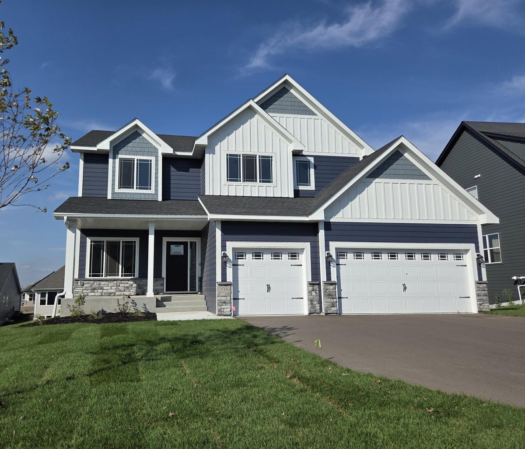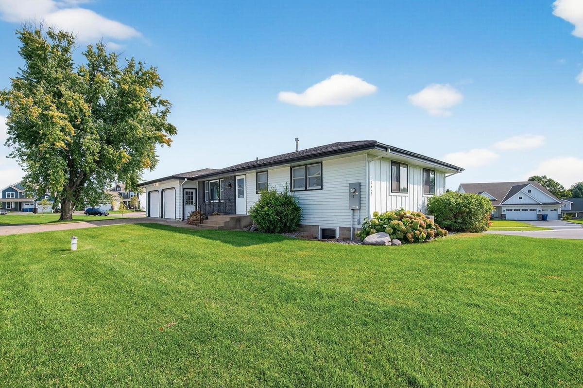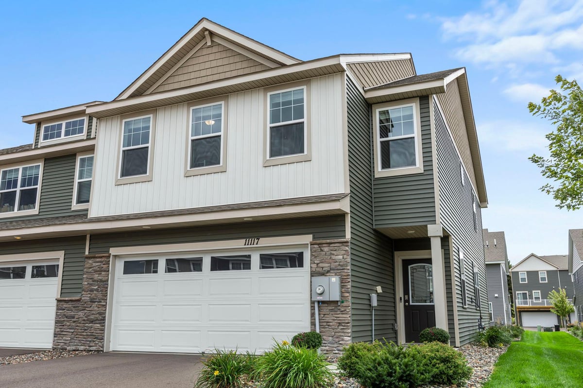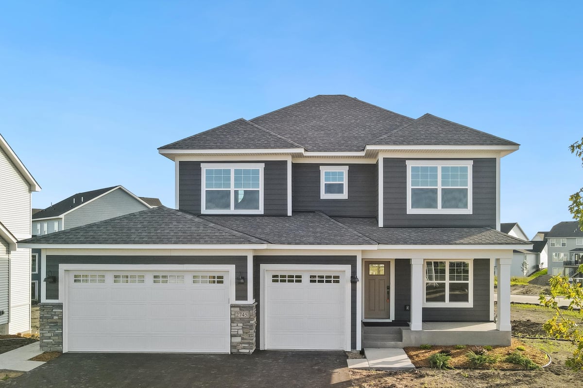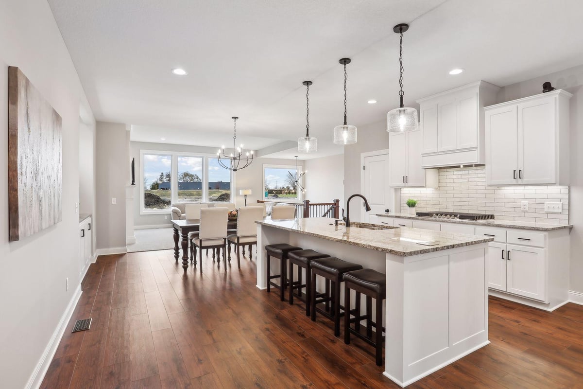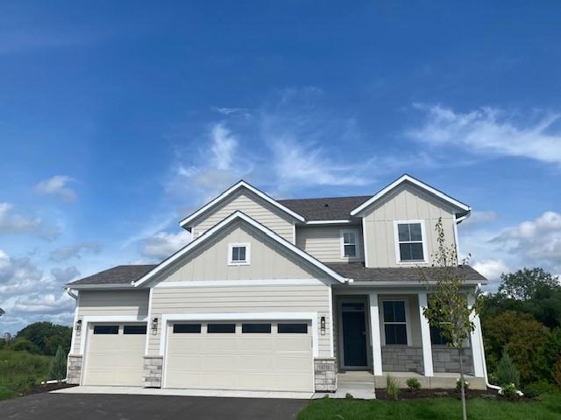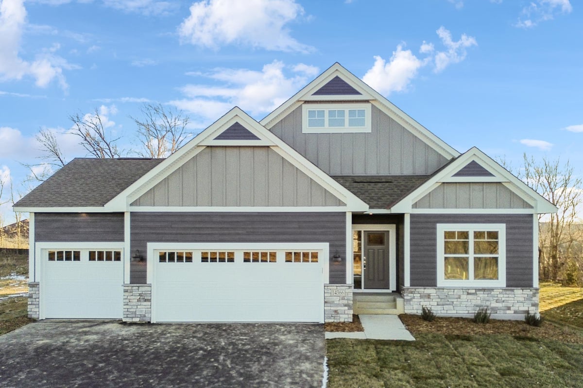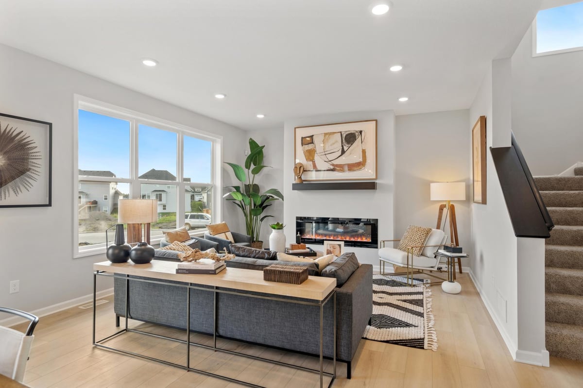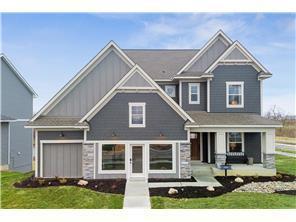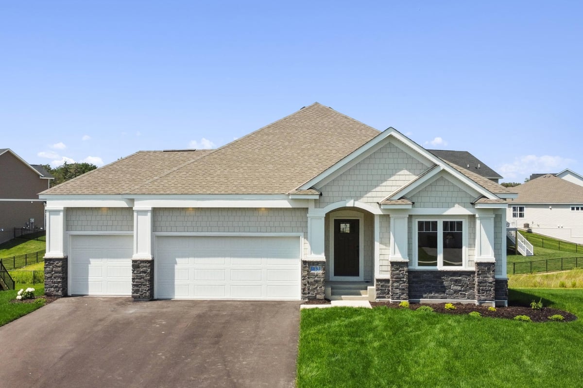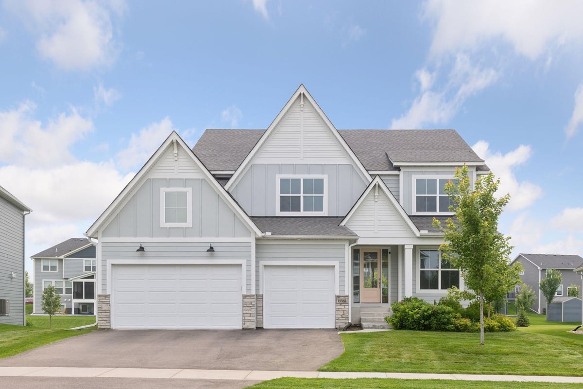Listing Details
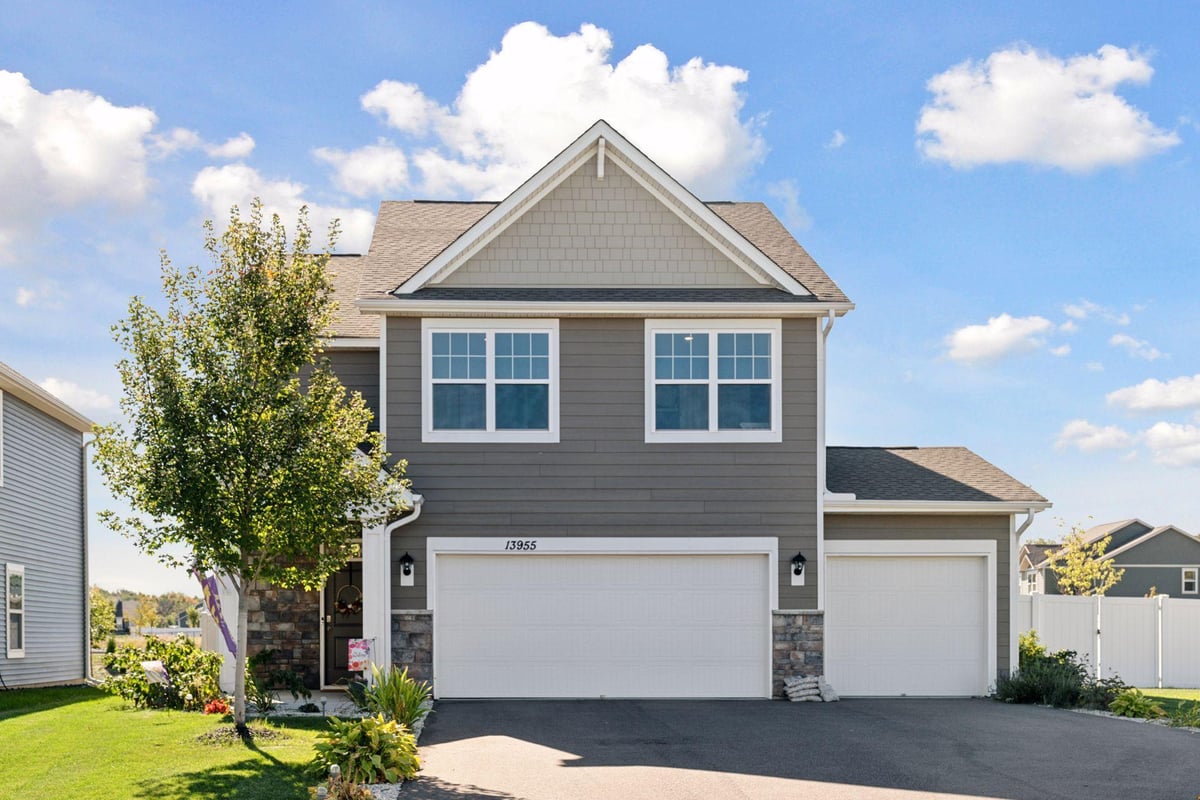
Listing Courtesy of RE/MAX Results
Welcome to 13955 146th Ave N in Dayton! This beautiful 4-bedroom, 3-bath home with a 3-car garage is truly move-in ready and packed with upgrades inside and out. Step into an inviting open layout with stylish finishes, updated flooring, and modern touches throughout. The spacious kitchen flows seamlessly into the living and dining areas--perfect for entertaining or everyday living. Outside, enjoy the professionally landscaped yard and an impressive patio with a pergola, creating the perfect spot for relaxing or hosting guests. The sellers have invested in numerous updates to make this home stand out from the rest. Located in a desirable neighborhood close to parks, trails, and top-rated schools--this one is a must-see!
County: Hennepin
Latitude: 45.215295
Longitude: -93.459045
Subdivision/Development: Cypress Cove 3rd Add
Directions: From US-169N turn west onto Dayton Rd in Champlin; Continue on Dayton River Road, turn left onto Pioneer, Left on Dallas Lane. Model home will be on the right.
3/4 Baths: 1
Number of Full Bathrooms: 1
1/2 Baths: 1
Other Bathrooms Description: 3/4 Primary, Private Primary, Main Floor 1/2 Bath, Upper Level 3/4 Bath, Upper Level Full Bath
Has Dining Room: Yes
Dining Room Description: Eat In Kitchen, Informal Dining Room
Has Family Room: Yes
Kitchen Dimensions: 16x14
Bedroom 1 Dimensions: 15x12
Bedroom 2 Dimensions: 12x10
Bedroom 3 Dimensions: 12x10
Bedroom 4 Dimensions: 12x10
Has Fireplace: Yes
Number of Fireplaces: 1
Fireplace Description: Electric, Family Room
Heating: Forced Air, Fireplace(s)
Heating Fuel: Natural Gas
Cooling: Central Air
Appliances: Air-To-Air Exchanger, Dishwasher, Dryer, Microwave, Range, Refrigerator, Stainless Steel Appliances, Tankless Water Heater, Washer, Water Softener Owned
Basement Description: None
Total Number of Units: 0
Accessibility: None
Stories: Two
Construction: Brick/Stone, Fiber Cement, Vinyl Siding
Roof: Age 8 Years or Less, Asphalt
Water Source: City Water/Connected
Septic or Sewer: City Sewer/Connected
Water: City Water/Connected
Parking Description: Attached Garage
Has Garage: Yes
Garage Spaces: 3
Fencing: Partial Cross, Privacy, Split Rail
Lot Size in Acres: 0.28
Lot Size in Sq. Ft.: 12,196
Lot Dimensions: 65x149x81x173
Zoning: Residential-Single Family
High School District: Anoka-Hennepin
School District Phone: 763-506-1000
Property Type: SFR
Property SubType: Single Family Residence
Year Built: 2021
Status: Active
Unit Features: Ceiling Fan(s), Kitchen Center Island, Kitchen Window, Patio, Security System, In-Ground Sprinkler, Walk-In Closet
HOA Fee: $117
HOA Frequency: Quarterly
Tax Year: 2025
Tax Amount (Annual): $4,595














































