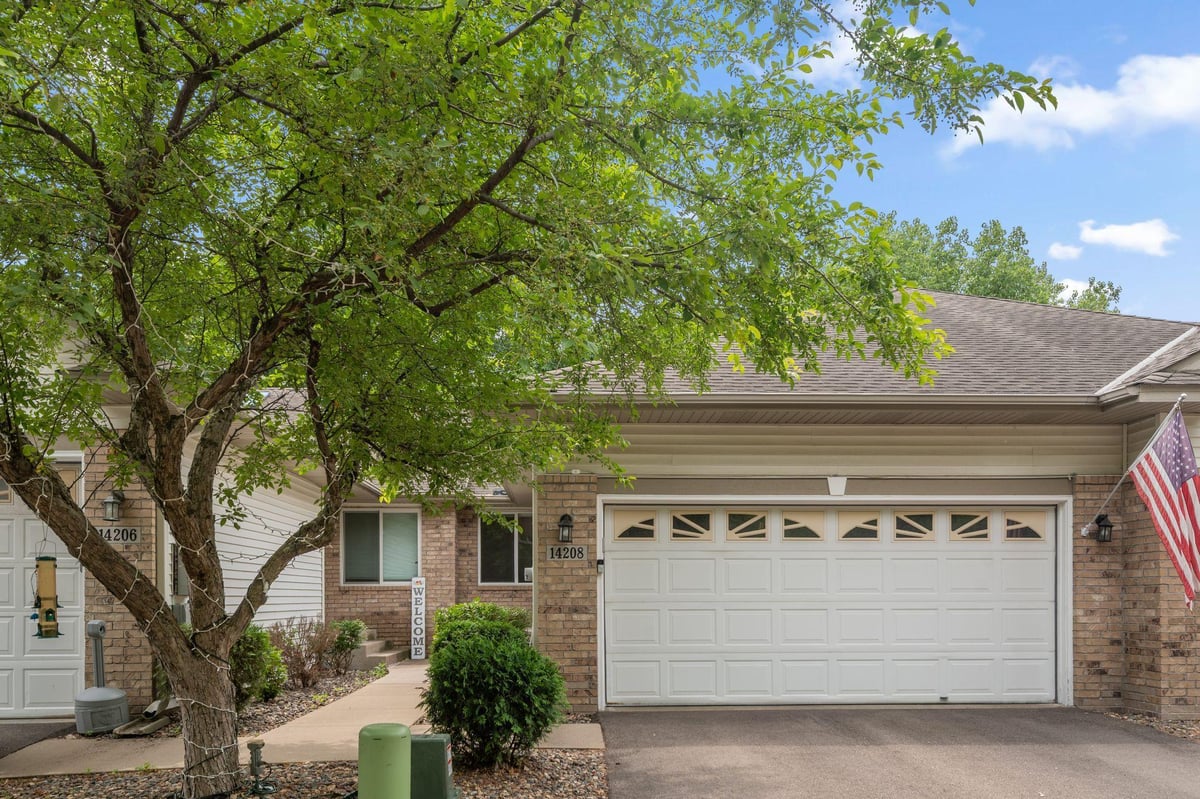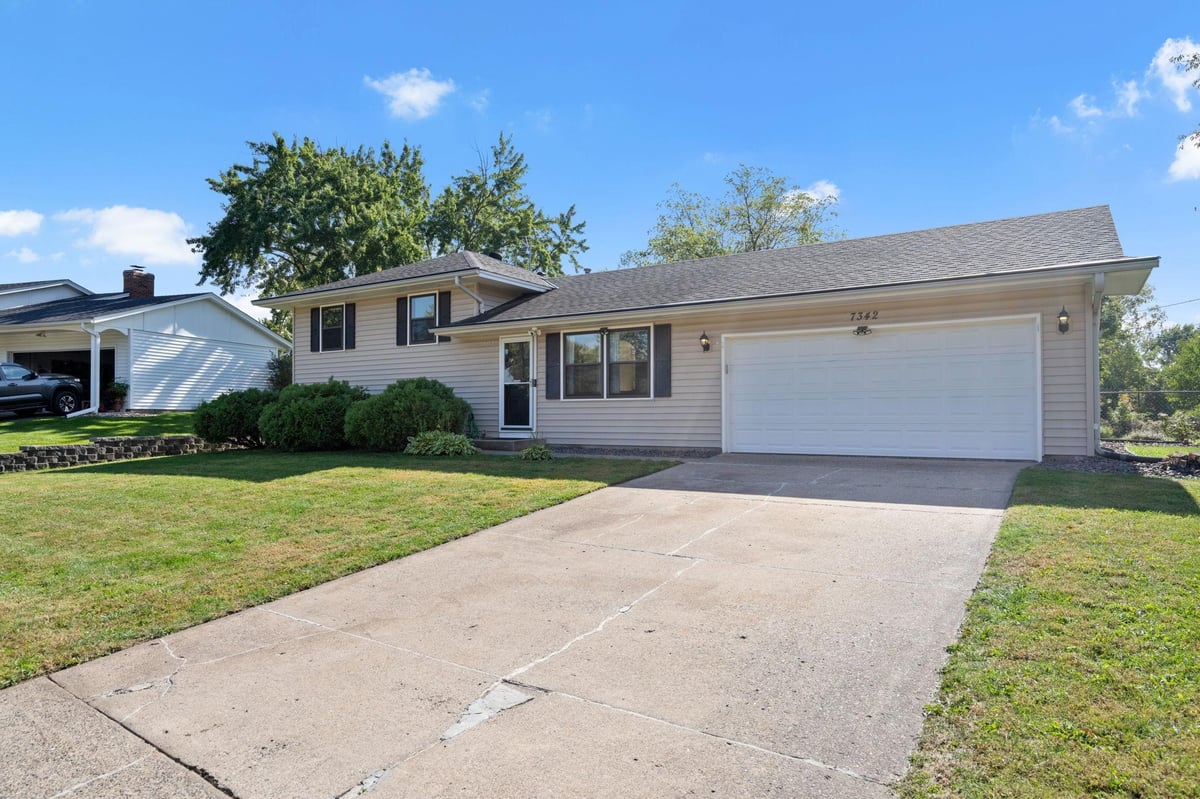Listing Details

Open House
- Open House: Oct 4, 2025, 1:00 PM - 3:00 PM
Listing Courtesy of Re/Max Advantage Plus
Welcome to this beautifully designed one-level, 3-bedroom, 2-bathroom townhome with a walkout basement, offering a perfect blend of comfort, style, and natural surroundings. This home features an inviting layout, with thoughtful upgrades throughout. The kitchen is both functional and charming, with hardwood floors, granite countertops, and built-in hutches, ideal for storage and display. The open-concept living area boasts vaulted ceilings and a skylight, filling the space with natural light. Relax year-round in the four-season porch, or step out onto the private deck (stained in 2025) overlooking a beautiful wooded area-a perfect spot for morning coffee or evening gatherings. The main-floor laundry adds everyday convenience, while the walkout basement offers additional living space and endless possibilities-family room, guest suite, office, or hobby area and a large space for storage. Updates include: garage door opener w/camera (2022), smoke alarms hard wired (2023), stove (2023), refrigerator (2021) and lower level tub to walk-in shower (2023). Don't miss this rare opportunity to own a move-in ready townhome, in a peaceful setting that feels like a retreat, yet is close to everything. Check out this wonderful home that is ready for your memories!
County: Dakota
Latitude: 44.7412011292
Longitude: -93.2473506363
Subdivision/Development: Garden Oaks Terrace Twnhms
Directions: Gardenview Drive to 142nd to Heritage
All Living Facilities on One Level: Yes
3/4 Baths: 1
Number of Full Bathrooms: 1
Other Bathrooms Description: Full Basement, Main Floor Full Bath, Primary Walk-Thru
Has Dining Room: No
Has Family Room: Yes
Living Room Dimensions: 14x13
Kitchen Dimensions: 14x13
Bedroom 1 Dimensions: 13x12
Bedroom 2 Dimensions: 13x12
Bedroom 3 Dimensions: 13x11
Has Fireplace: Yes
Number of Fireplaces: 1
Fireplace Description: Gas, Living Room
Heating: Forced Air
Heating Fuel: Natural Gas
Cooling: Central Air
Appliances: Dishwasher, Disposal, Dryer, Exhaust Fan, Microwave, Range, Refrigerator, Washer, Water Softener Owned
Basement Description: Finished
Has Basement: Yes
Total Number of Units: 0
Accessibility: Doors 36"+
Stories: One
Construction: Vinyl Siding
Roof: Asphalt
Water Source: City Water/Connected
Septic or Sewer: City Sewer/Connected
Water: City Water/Connected
Parking Description: Attached Garage, Asphalt, Garage Door Opener
Has Garage: Yes
Garage Spaces: 2
Fencing: None
Lot Size in Acres: 0.06
Lot Size in Sq. Ft.: 2,570
Lot Dimensions: 100x26
Zoning: Other
Road Frontage: Private Road
High School District: Rosemount-Apple Valley-Eagan
School District Phone: 651-423-7700
Property Type: CND
Property SubType: Townhouse Side x Side
Year Built: 1996
Status: Active
Unit Features: Ceiling Fan(s), Deck, Hardwood Floors, Natural Woodwork, Skylight, Tile Floors, Vaulted Ceiling(s), Walk-In Closet
HOA Fee: $460
HOA Frequency: Monthly
Restrictions: None
Tax Year: 2024
Tax Amount (Annual): $3,246






















































































