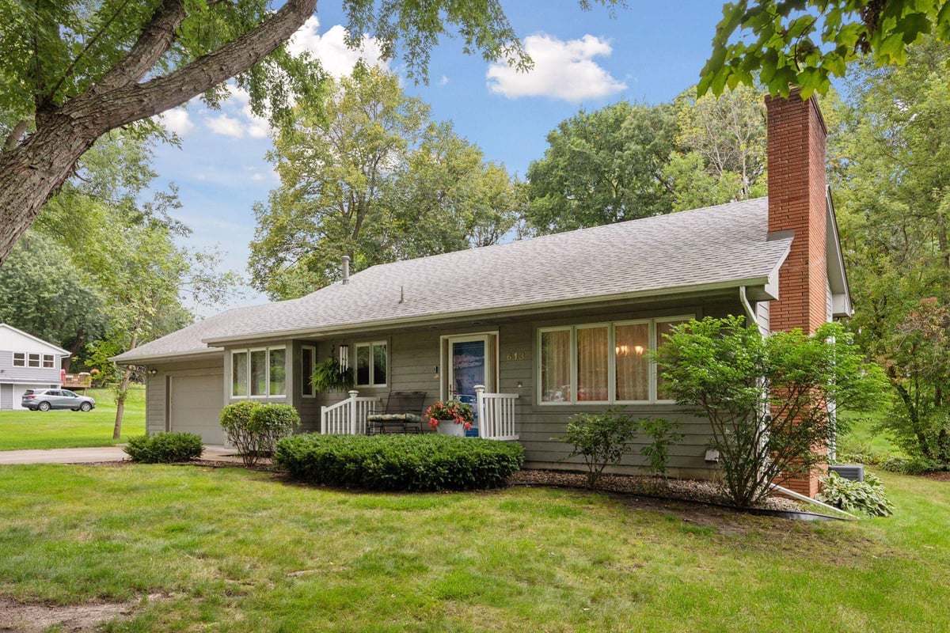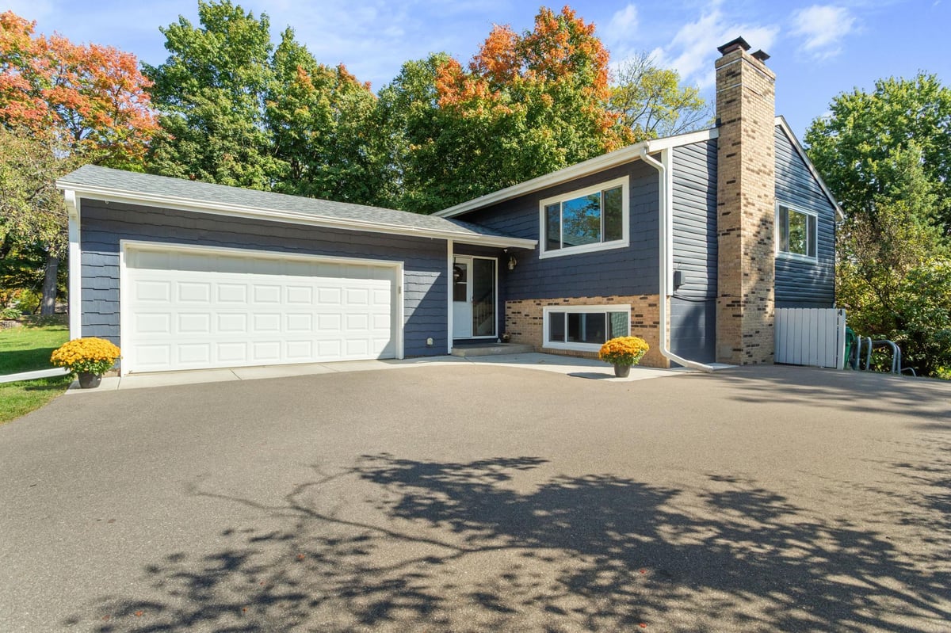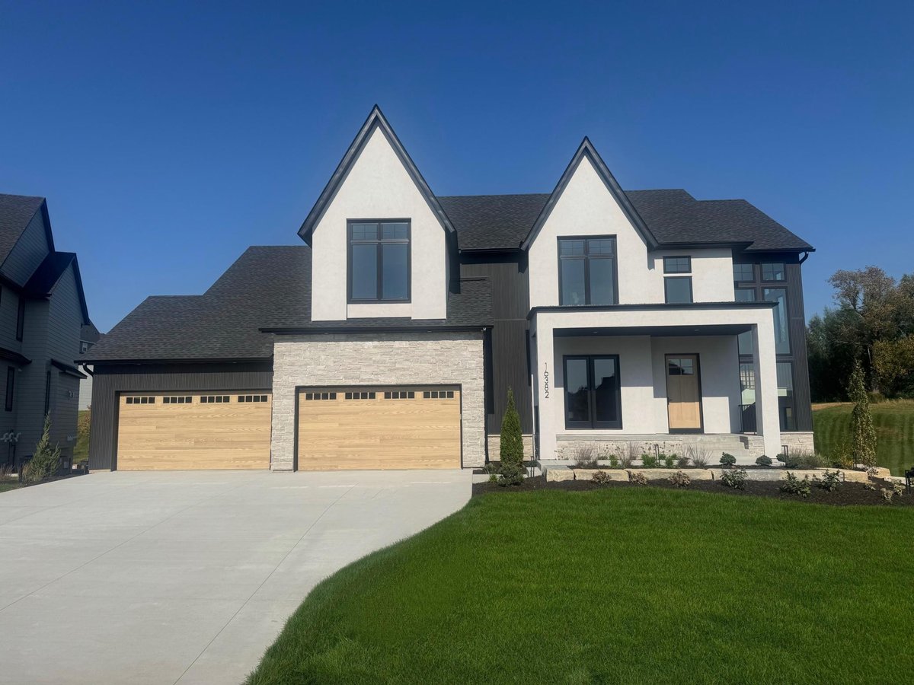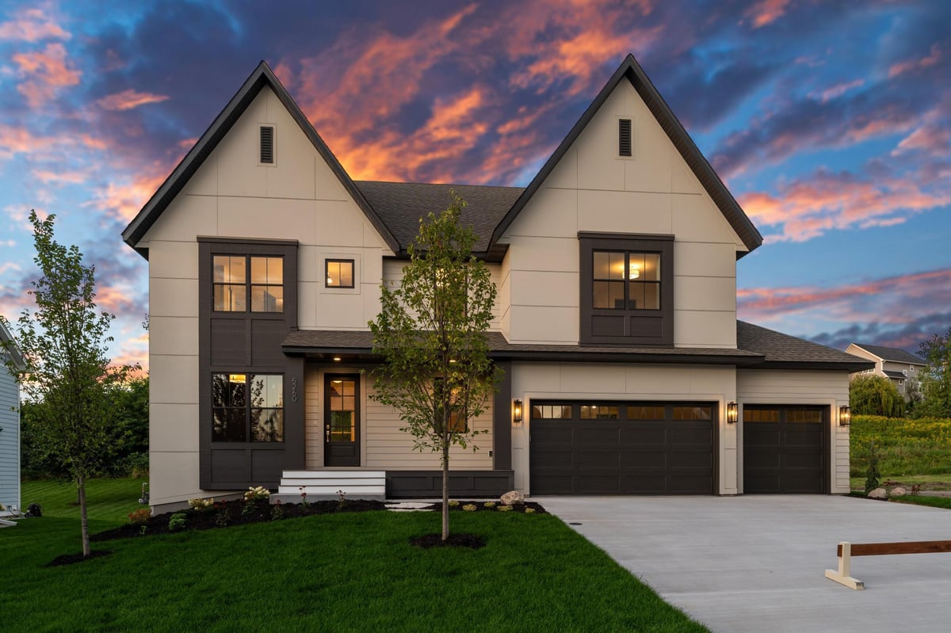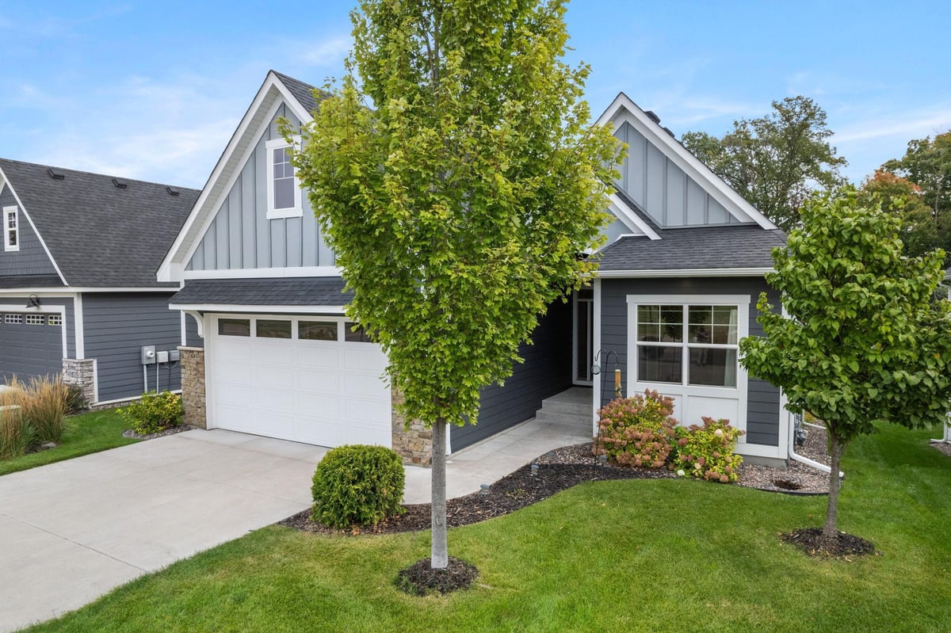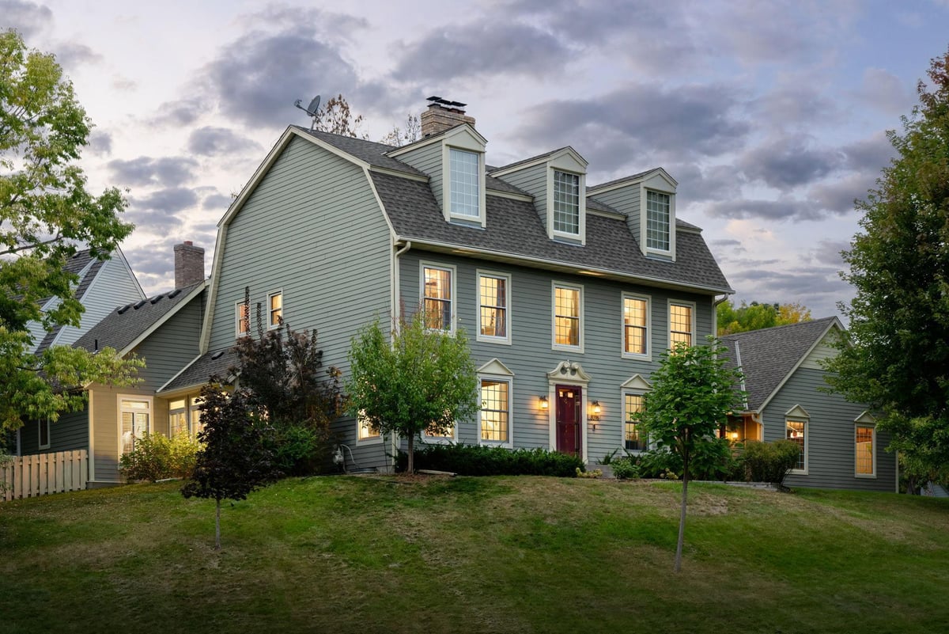Listing Details
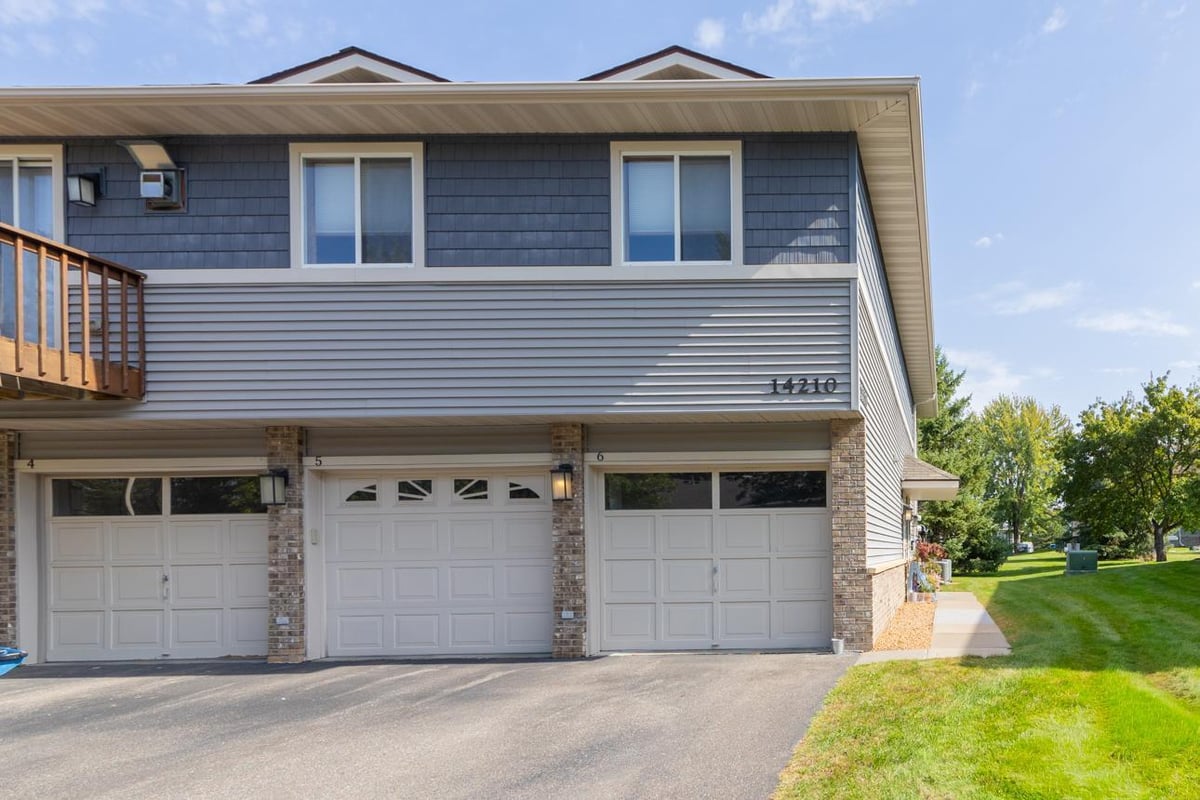
Listing Courtesy of Real Broker, LLC
Great opportunity to own a move-in ready, two bedroom, one bath end-unit townhome in a prime Plymouth location. Enjoy an open concept main living area with vaulted ceilings that amplify natural light and flow, perfect for everyday living and easy entertaining. The kitchen connects seamlessly to the dining and living spaces, creating a comfortable hub for meals, work, and relaxation. The spacious primary bedroom features an oversized walk-in closet with excellent storage. An attached one-car garage adds convenience, with room for seasonal gear and extras. New Furnace, Water Softener, and Dishwasher in 2025. Outside, you are close to parks, shopping, restaurants, and major highways, which makes commuting and errands simple. Low-maintenance living, end-unit privacy, and a smart layout make this home a standout for first-time buyers or downsizers seeking comfort and convenience. Schedule your showing today.
County: Hennepin
Latitude: 45.03779
Longitude: -93.459683
Subdivision/Development: Condo 0632 Estates Of Fernbrook
Directions: 494 W to West on Rockford Rd, to North on Fernbrook Ln, to East on 44th Place N.
Number of Full Bathrooms: 1
Other Bathrooms Description: Upper Level Full Bath
Has Dining Room: No
Living Room Dimensions: 16' x 12'
Kitchen Dimensions: 10' x 9'
Bedroom 1 Dimensions: 16.5' x 10.5'
Bedroom 2 Dimensions: 12' x 11'
Has Fireplace: No
Number of Fireplaces: 0
Heating: Forced Air
Heating Fuel: Natural Gas
Cooling: Central Air
Appliances: Dishwasher, Disposal, Gas Water Heater, Range, Refrigerator, Water Softener Owned
Basement Description: None
Total Number of Units: 0
Accessibility: None
Stories: Two
Construction: Vinyl Siding
Roof: Age 8 Years or Less, Asphalt
Water Source: City Water/Connected
Septic or Sewer: City Sewer/Connected
Water: City Water/Connected
Parking Description: Attached Garage, Tuckunder Garage
Has Garage: Yes
Garage Spaces: 1
Lot Size in Acres: 1.19
Lot Size in Sq. Ft.: 51,618
Lot Dimensions: 1.185 Acres
Zoning: Residential-Multi-Family
High School District: Robbinsdale
School District Phone: 763-504-8000
Property Type: CND
Property SubType: Townhouse Side x Side
Year Built: 1990
Status: Active
Unit Features: Balcony, Ceiling Fan(s), Deck, French Doors, Primary Bedroom Walk-In Closet, Skylight, Vaulted Ceiling(s), Washer/Dryer Hookup
HOA Fee: $350
HOA Frequency: Monthly
Restrictions: None
Tax Year: 2025
Tax Amount (Annual): $2,458
































