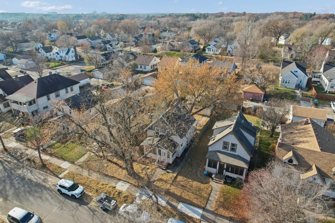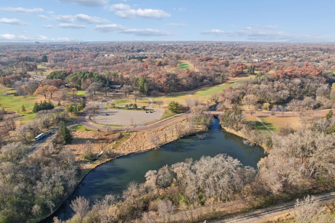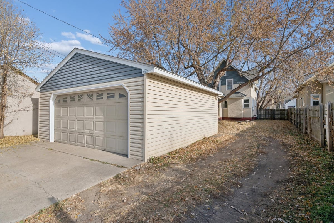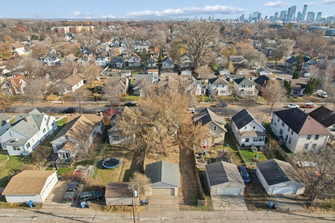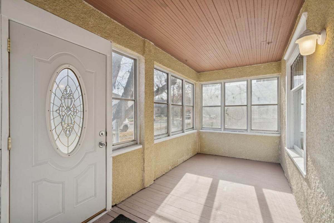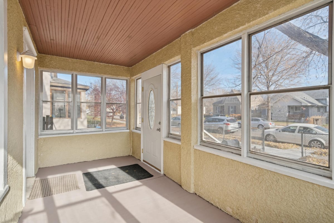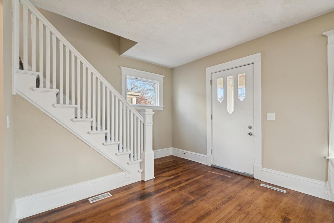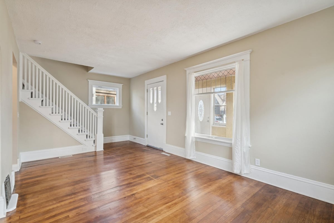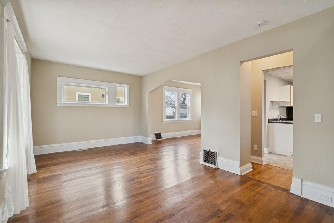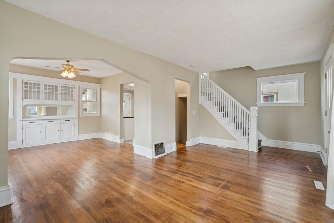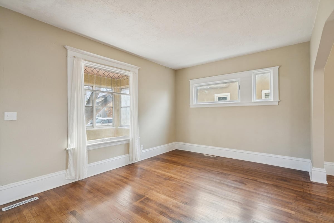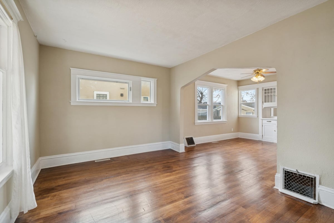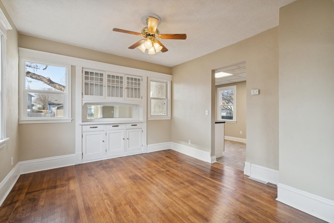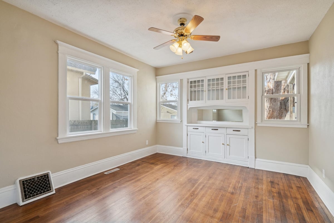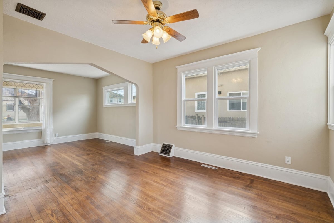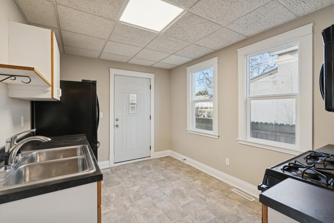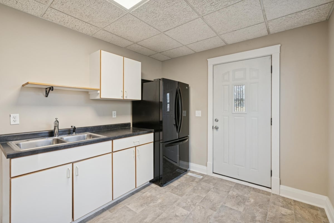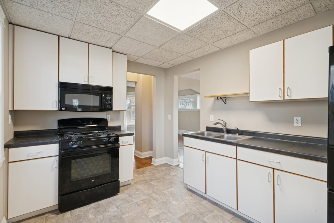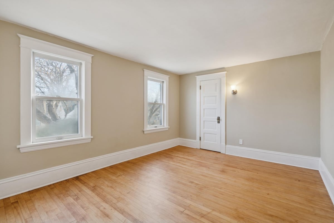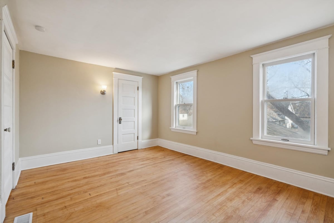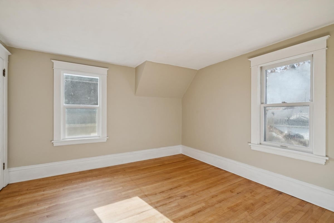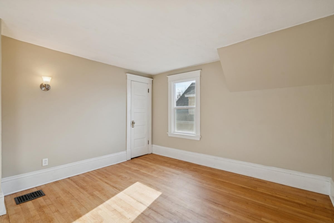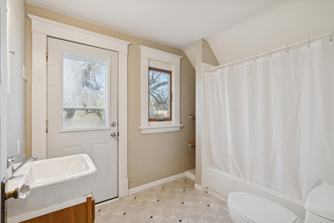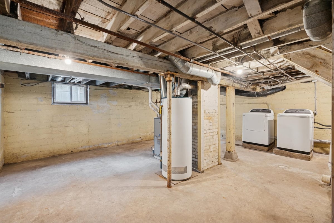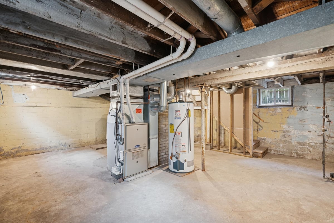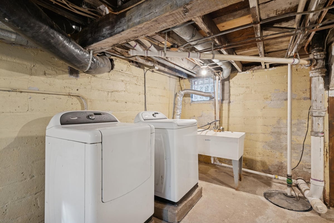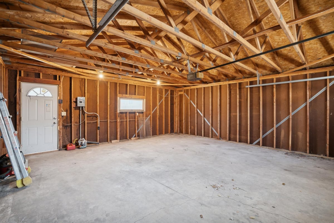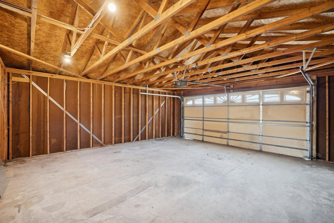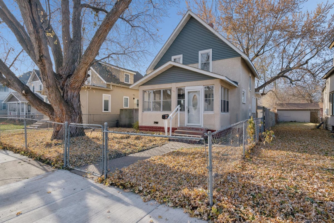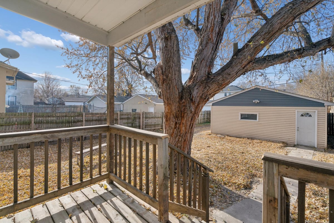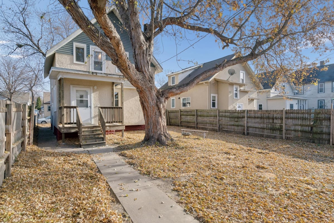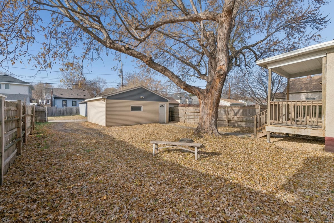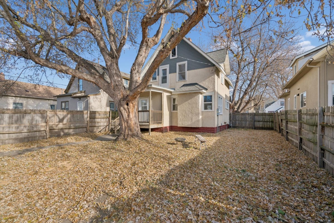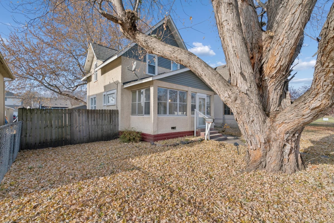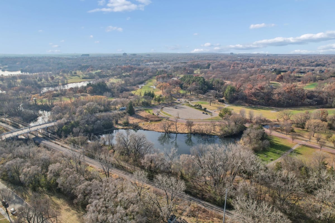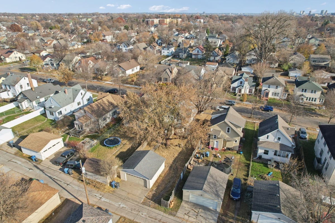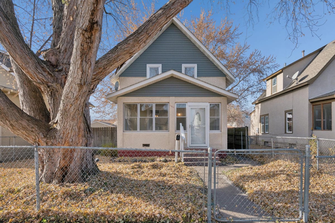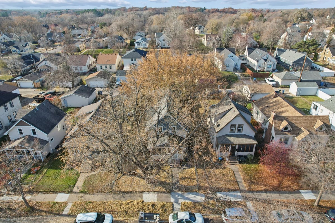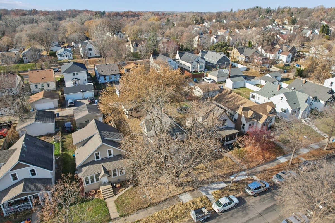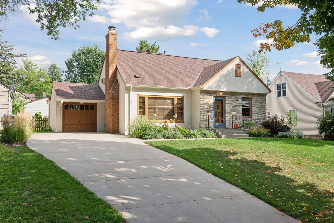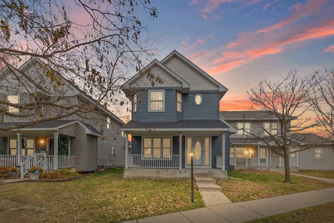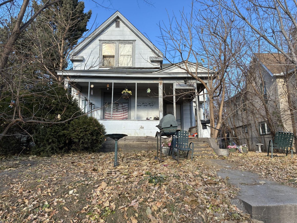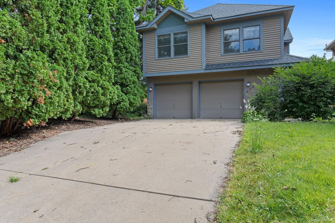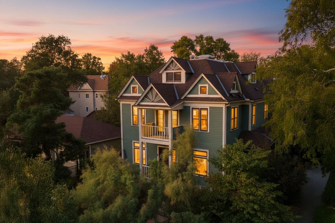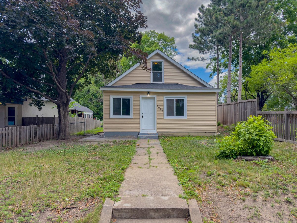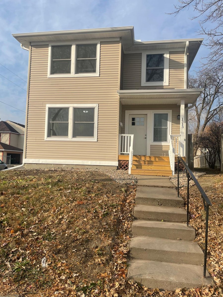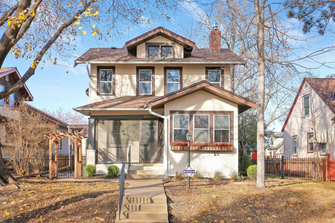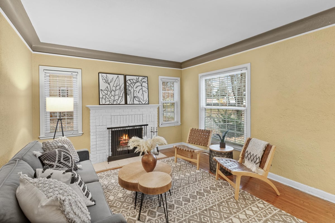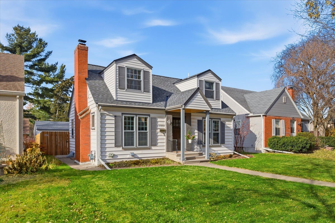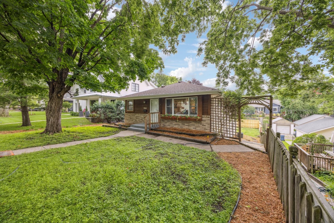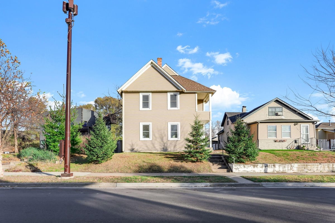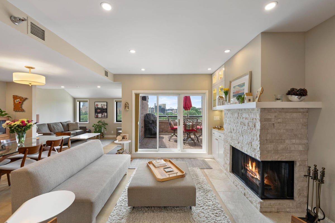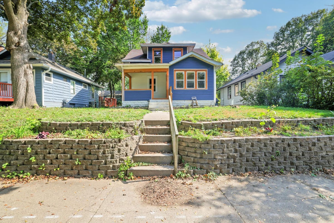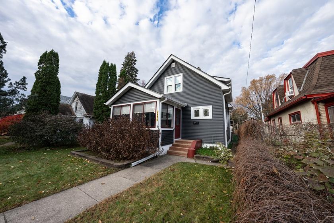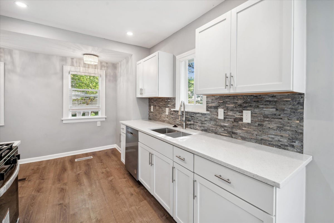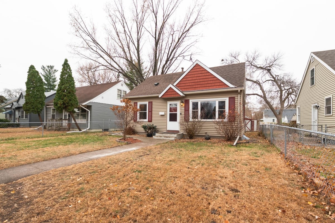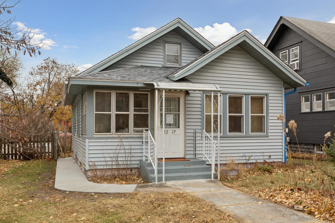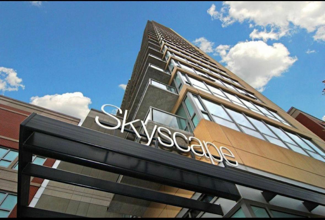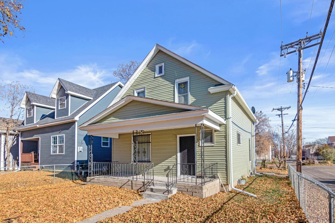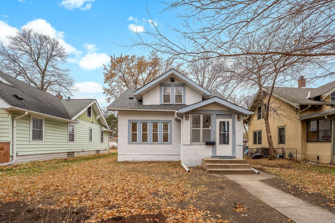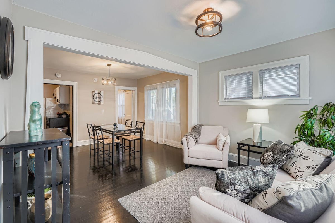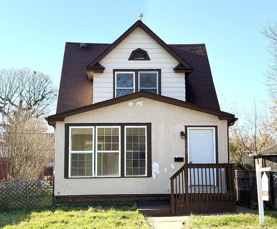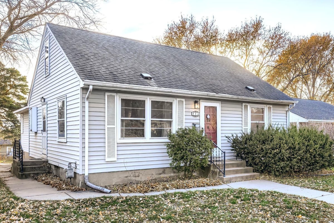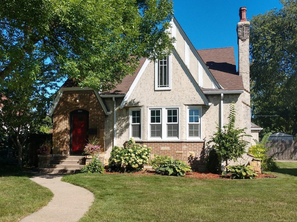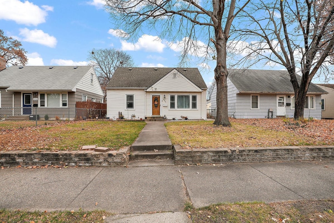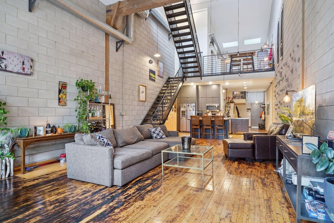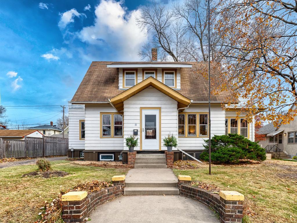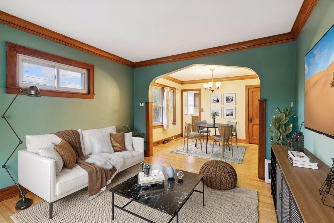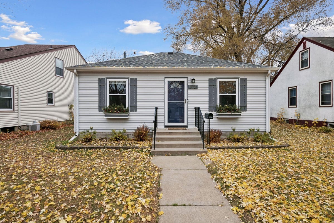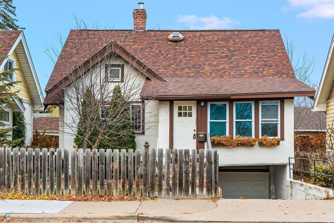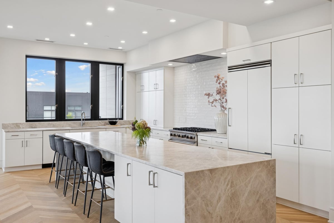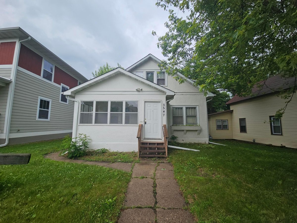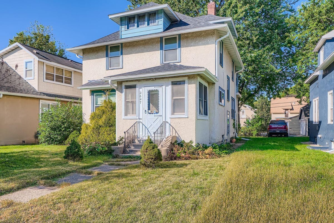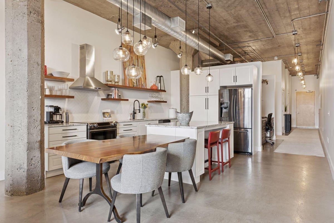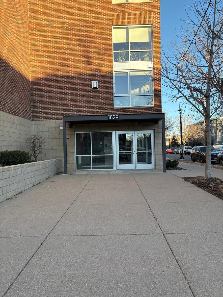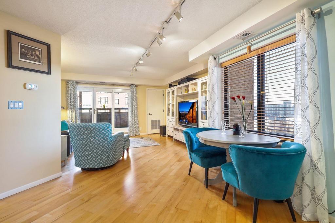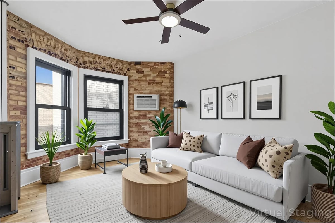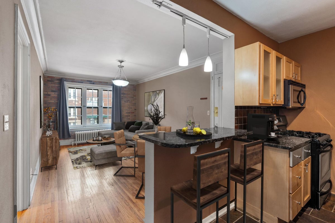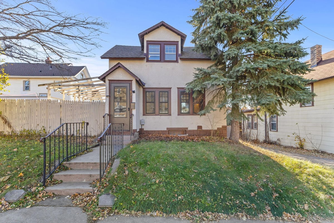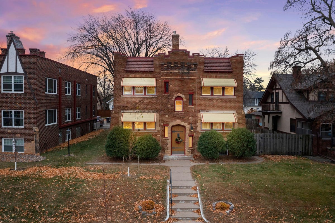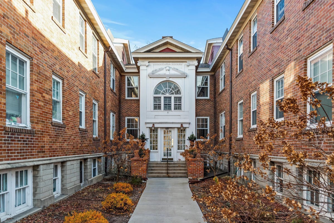Listing Details
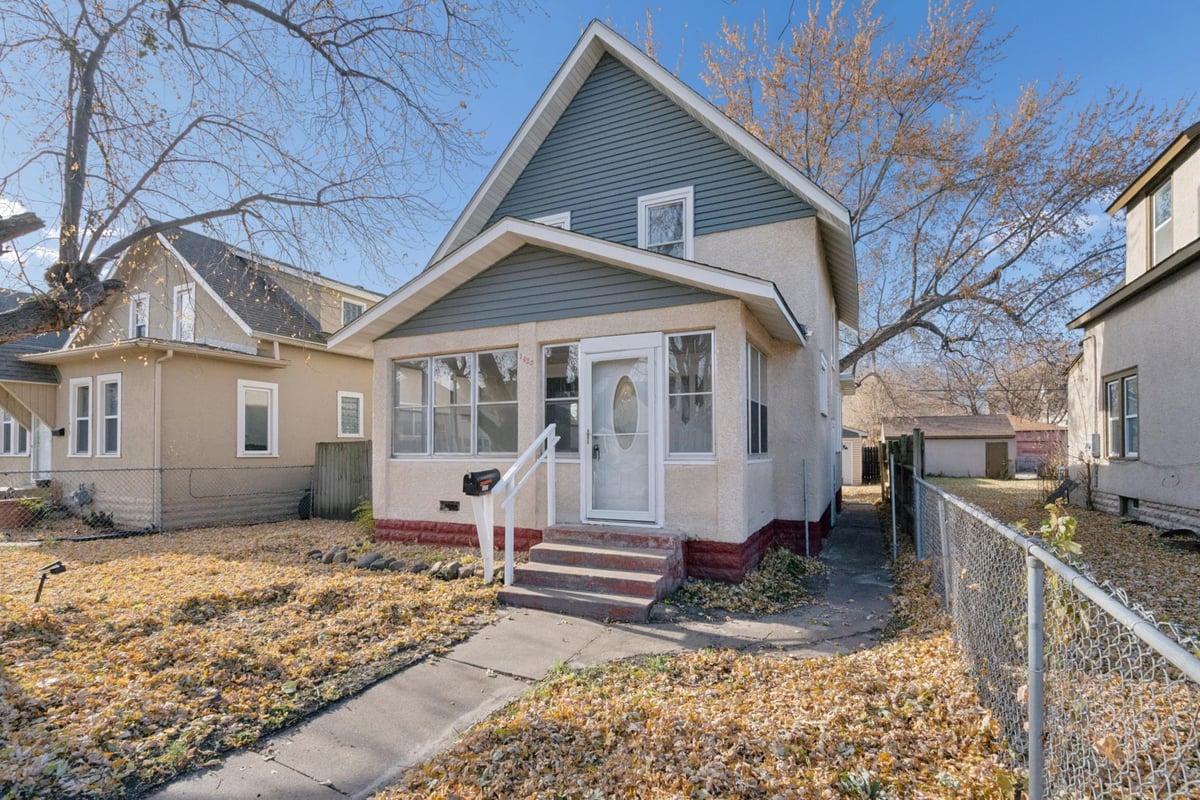
Listing Courtesy of RE/MAX Advantage Plus
Restored charm with a modern touch meets park-side living in this GEM of the Willard-Hay neighborhood! This lovingly refreshed 2-bed, 1-bath home sits just steps from Theodore Wirth Regional Park, offering year-round access to the best of Minnesota's outdoor living. Whether you enjoy biking, running, hiking, golf, cross-country skiing, snowshoeing, or simply soaking in nature, the 759-acre Wirth Park puts all of it just minutes from your front door. This home is truly turn-key, with all the major updates done! The freshly painted stucco exterior pairs perfectly with vinyl siding accents for a clean, timeless look. Inside, updated windows keep the home comfortable in every season, and the electrical, plumbing, and mechanical systems have all been renewed for peace of mind. The roof and siding date from 2011 and a clean TISH report confirms the level of care and restoration throughout. Step into the large enclosed front porch -- the ideal spot for morning coffee or unwinding at the end of the day. Through the front door, refinished hardwood floors, fresh paint, and an abundance of natural light create a warm, welcoming feel that flows through the spacious living and formal dining rooms. The updated kitchen blends modern touches with a cozy eat-in layout, perfect for everyday meals or hosting friends, and newer appliances ensure the baking won't stop! New flooring in both the kitchen and bath adds durability while complementing the home's early-1900s charm. Upstairs, you'll find two comfortable bedrooms and a full bath, all restored and refreshed, ready for you to make them your own. Beyond the interior, the immaculate two-car detached garage stands out as a valuable bonus-- generously sized, spotless, and full of possibilities. With Theodore Wirth Regional Park steps away, downtown Minneapolis just minutes from home, and a simple commute to MSP Airport, this location offers the perfect balance of nature, convenience, and connection -- all on a very quiet street! Full of charm, comfort, and thoughtful updates, this home is a peaceful retreat in one of Minneapolis's most inviting pockets. Come experience the cozy warmth of 1423 Upton Ave N -- it just might be the perfect place to begin your next chapter!
County: Hennepin
Neighborhood: Willard - Hay
Latitude: 44.994042
Longitude: -93.314991
Subdivision/Development: Auditors Sub 046
Directions: nA
Number of Full Bathrooms: 1
Other Bathrooms Description: Upper Level Full Bath
Has Dining Room: Yes
Dining Room Description: Living/Dining Room, Separate/Formal Dining Room
Has Fireplace: No
Number of Fireplaces: 0
Heating: Forced Air
Heating Fuel: Natural Gas
Cooling: None
Appliances: Dryer, Gas Water Heater, Microwave, Range, Refrigerator, Washer
Basement Description: Block, Daylight/Lookout Windows, Drain Tiled, Storage Space, Sump Pump, Unfinished
Has Basement: Yes
Total Number of Units: 0
Accessibility: None
Stories: Two
Construction: Stucco, Vinyl Siding
Roof: Age Over 8 Years, Asphalt
Water Source: City Water/Connected
Septic or Sewer: City Sewer/Connected
Water: City Water/Connected
Electric: Circuit Breakers, 100 Amp Service
Parking Description: Detached, Concrete, Garage Door Opener, Guest Parking
Has Garage: Yes
Garage Spaces: 2
Fencing: Chain Link, Wood
Lot Description: Public Transit (w/in 6 blks), Some Trees
Lot Size in Acres: 0.12
Lot Size in Sq. Ft.: 5,227
Lot Dimensions: 40x128
Zoning: Residential-Single Family
Road Frontage: City Street, Curbs, Paved Streets, Sidewalks, Street L
High School District: Minneapolis
School District Phone: 612-668-0000
Property Type: SFR
Property SubType: Single Family Residence
Year Built: 1912
Status: Coming Soon
Unit Features: Hardwood Floors, Kitchen Window, Natural Woodwork, Porch, Washer/Dryer Hookup
Tax Year: 2025
Tax Amount (Annual): $2,002


