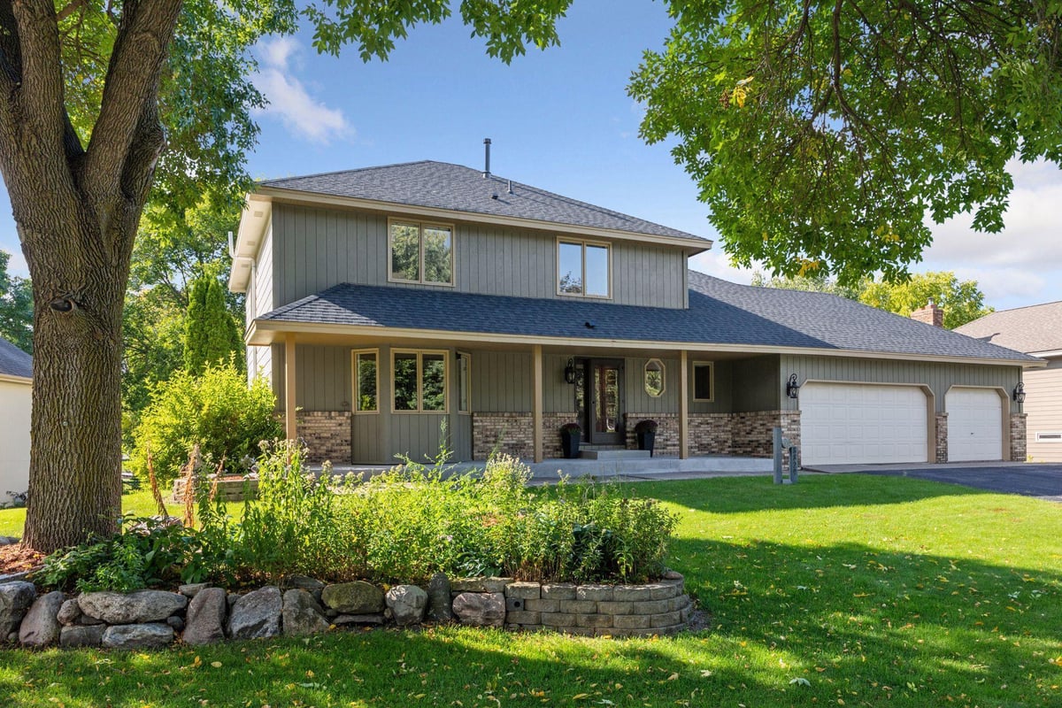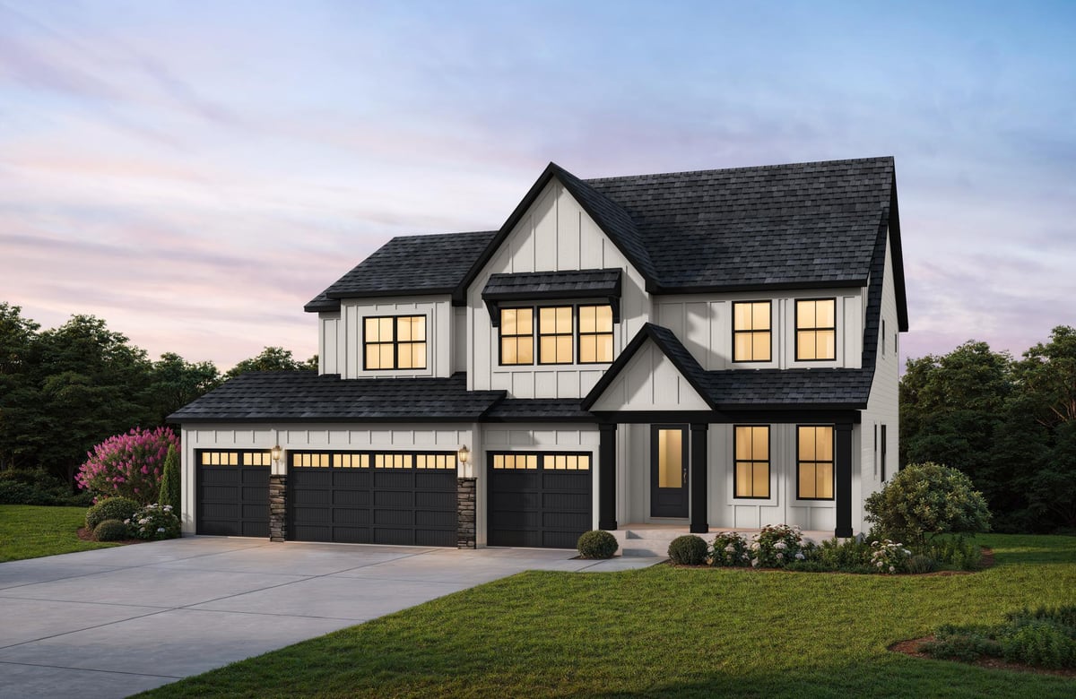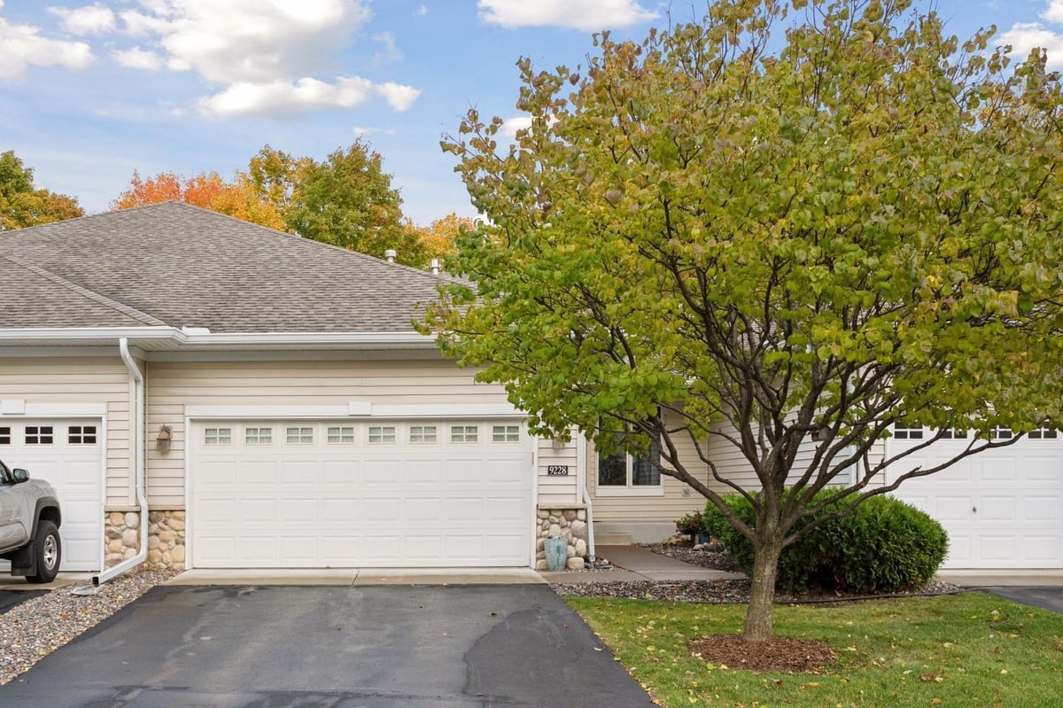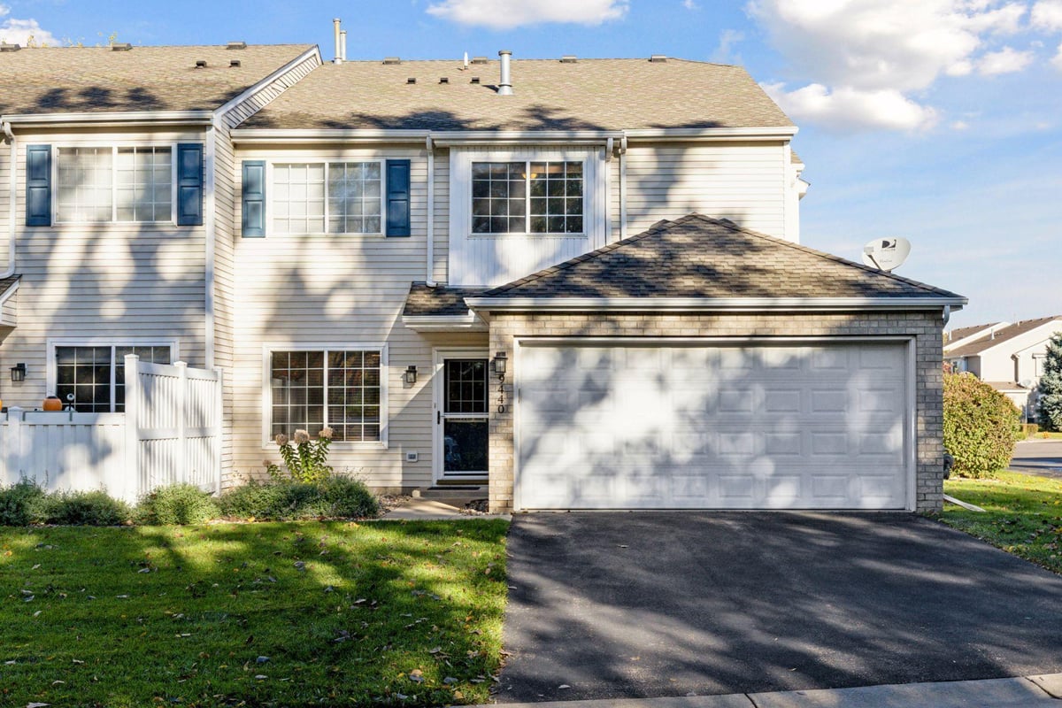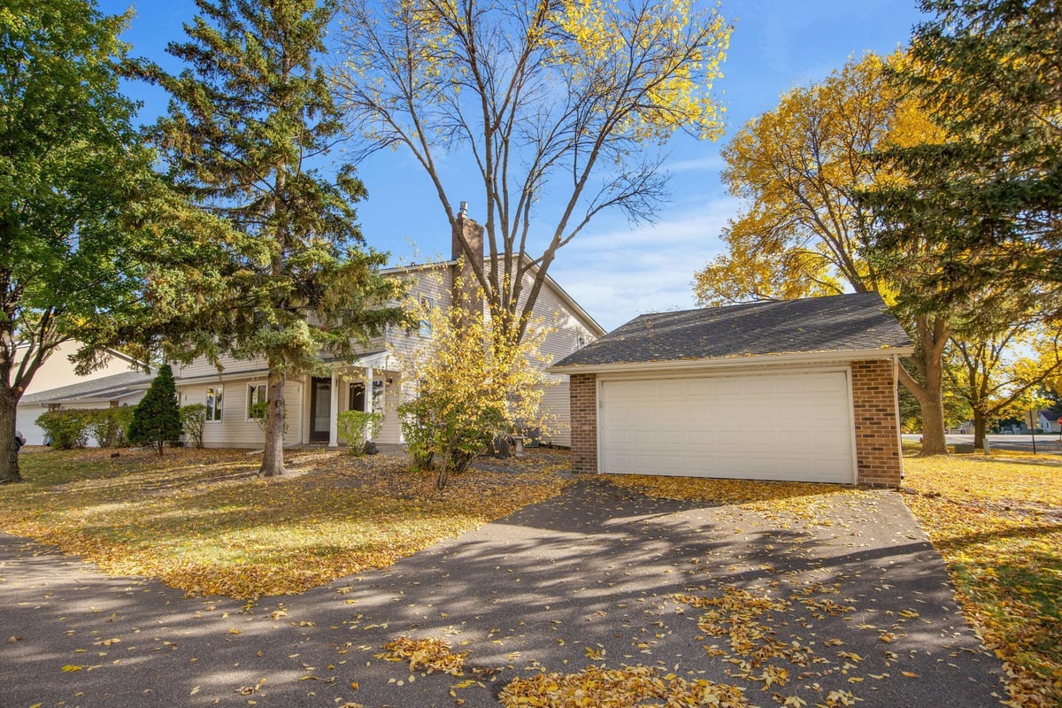Listing Details
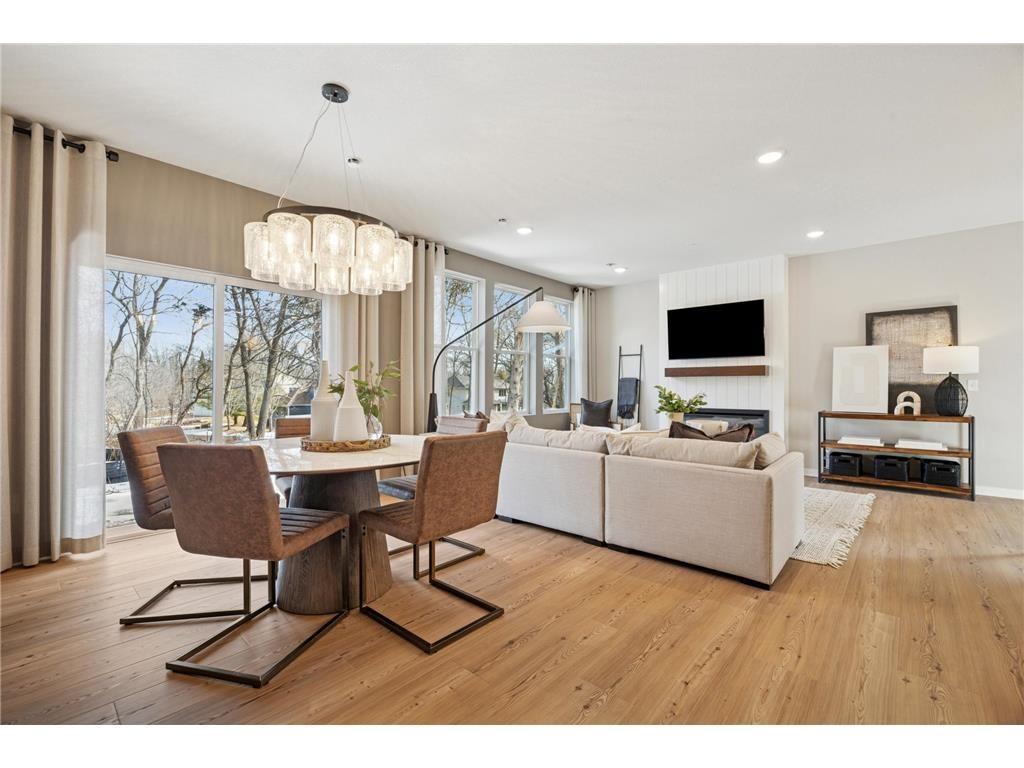
Listing Courtesy of Pulte Homes Of Minnesota, LLC
New highly sought after Hadley floorplan! Offers an open kitchen extending to the café and gathering room, the perfect space for entertaining. Upstairs you'll find four bedrooms, which includes a luxurious Owner's Suite complete with a private bath and oversized walk-in closet, another full bathroom and laundry. Rush Hollow is surrounded by Elm Creek Park Preserve, at almost 5000 acres, it is the largest park in Three Rivers. The park features amenities for almost every outdoor activity, including the Winter Recreation Area and Eastman Nature center, miles of hiking and biking trails, a swim pond, mountain biking and much more. Close to plentiful dining and retail options, Maple Grove continues to impress us with its natural beauty and convenience, making it one of the best places to live your dreams! The right home, at the right price .and less than 20 minutes from downtown! Please note that home is under construction and photos are of model properties.
County: Hennepin
Community Name: Rush Hollow
Latitude: 45.1422568279
Longitude: -93.4637729129
Subdivision/Development: Rush Hollow
Directions: New development near Elm Creek! Drive to 81 and Fernbrook to enter the neighborhood. Use address of 14700 105 Pl N to get into the development and proceed to model home at 10439 Ithaca Lane N, Maple Grove 55369, at the corner of 104th and Territorial.
3/4 Baths: 1
Number of Full Bathrooms: 1
1/2 Baths: 1
Other Bathrooms Description: 3/4 Primary, Bathroom Ensuite, Private Primary, Main Floor 1/2 Bath, Upper Level 3/4 Bath, Upper Level Full Bath
Has Dining Room: Yes
Dining Room Description: Informal Dining Room
Has Family Room: Yes
Bedroom 1 Dimensions: 12x16
Bedroom 2 Dimensions: 11.9x10
Bedroom 3 Dimensions: 11x10
Bedroom 4 Dimensions: 10.7x10.6
Has Fireplace: Yes
Number of Fireplaces: 1
Fireplace Description: Electric
Heating: Forced Air
Heating Fuel: Natural Gas
Cooling: Central Air
Appliances: Air-To-Air Exchanger, Dishwasher, Disposal, Electric Water Heater, Exhaust Fan, Microwave, Range, Stainless Steel Appliances, Water Softener Owned
Basement Description: None
Total Number of Units: 0
Accessibility: None
Stories: Two
Is New Construction: Yes
Construction: Vinyl Siding
Water Source: City Water/Connected
Septic or Sewer: City Sewer/Connected
Water: City Water/Connected
Electric: 200+ Amp Service
Parking Description: Attached Garage, Guest Parking
Has Garage: Yes
Garage Spaces: 2
Lot Size in Acres: 0
Lot Size in Sq. Ft.: 0
Lot Dimensions: N/A
Zoning: Residential-Multi-Family
High School District: Osseo
School District Phone: 763-391-7000
Property Type: CND
Property SubType: Townhouse Side x Side
Year Built: 2025
Status: Active
Unit Features: Washer/Dryer Hookup, Walk-In Closet
HOA Fee: $276
HOA Frequency: Monthly
Restrictions: Mandatory Owners Assoc, Pets - Cats Allowed, Pets - Dogs Allowed
Tax Year: 2025
Tax Amount (Annual): $457




















