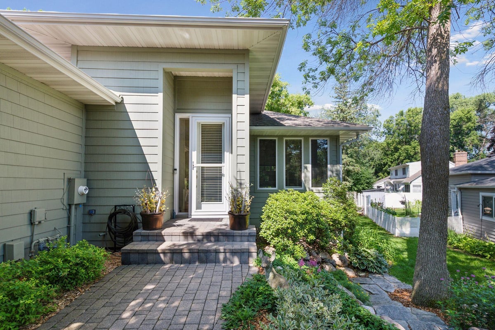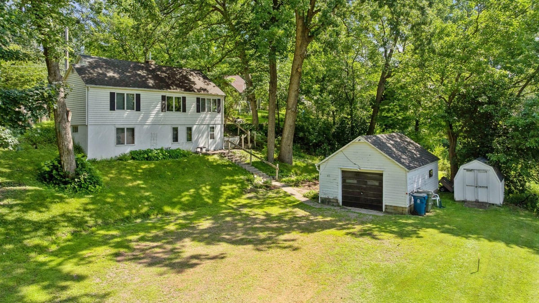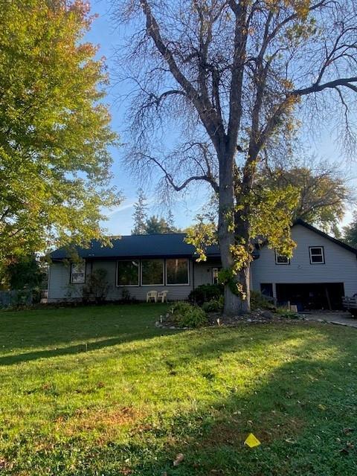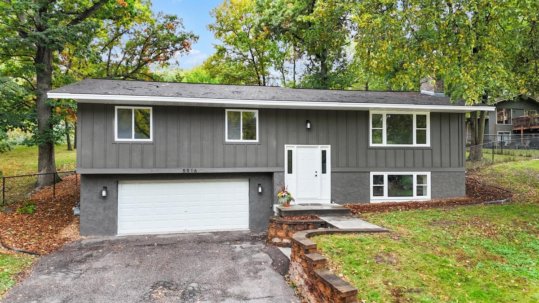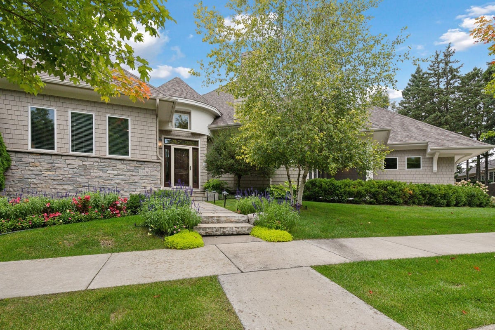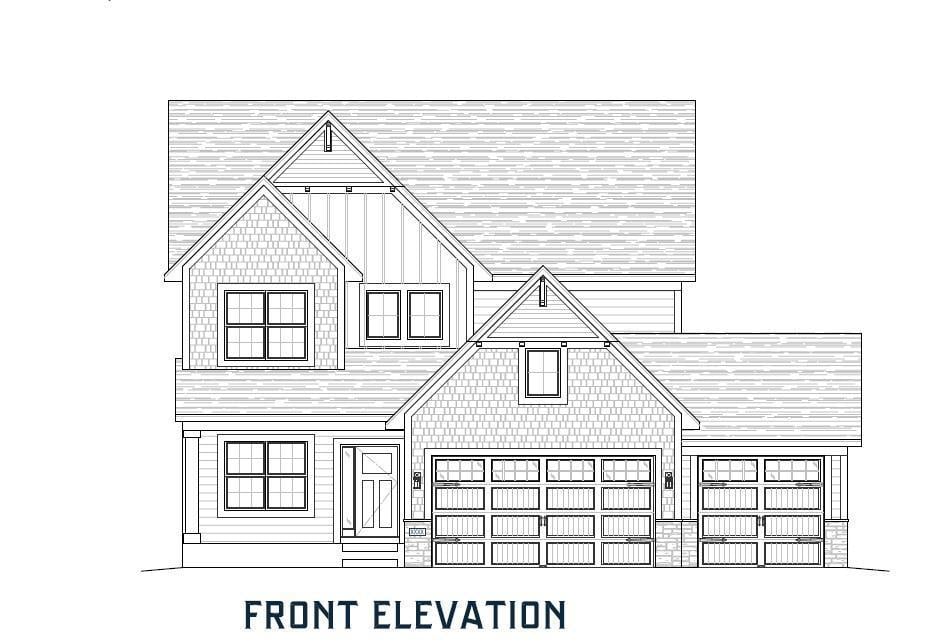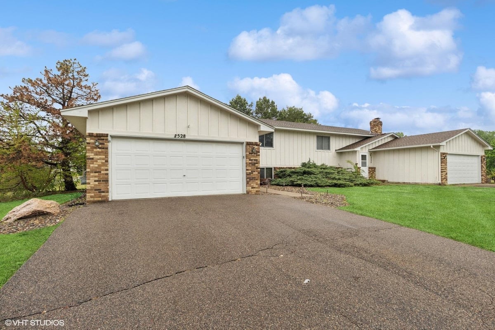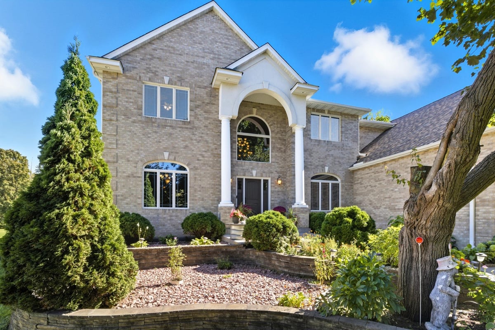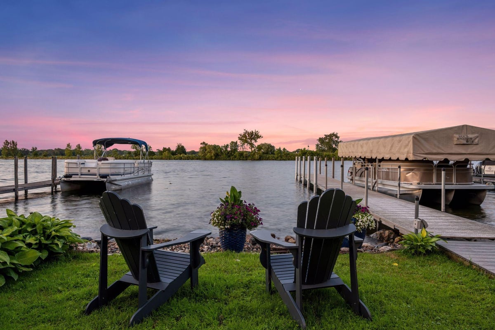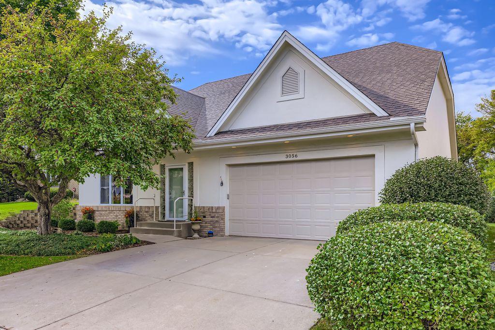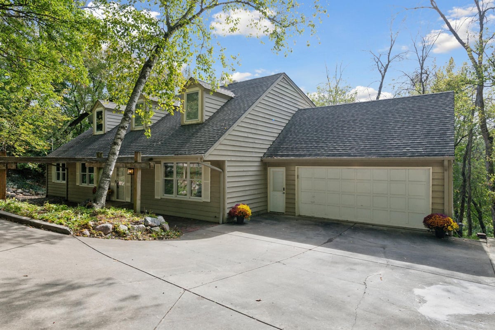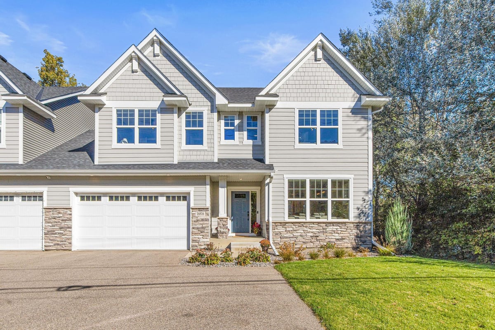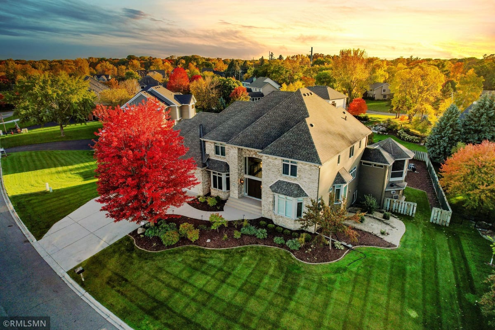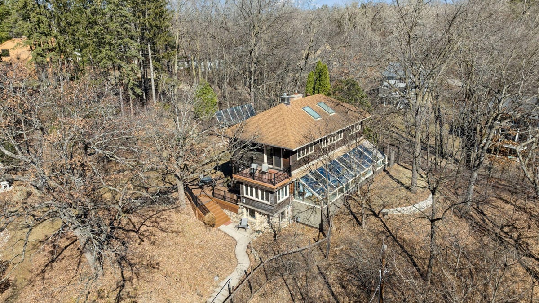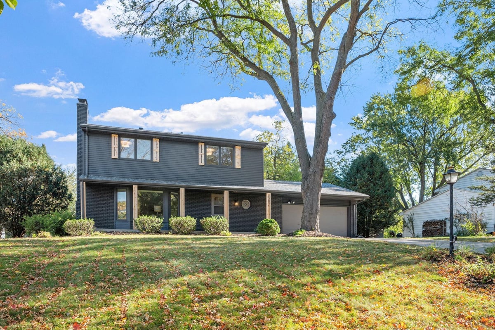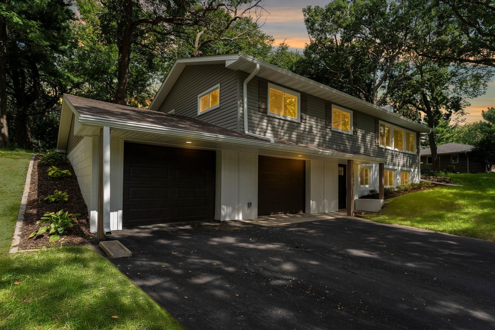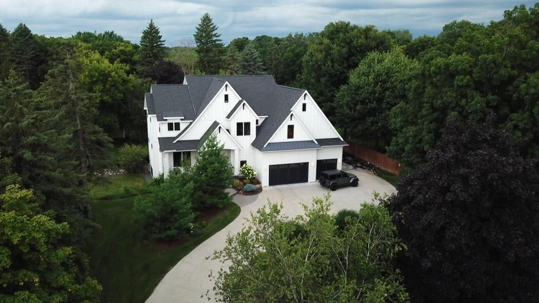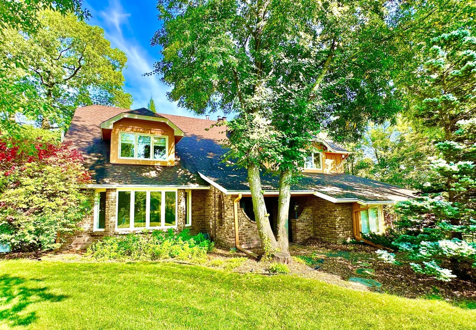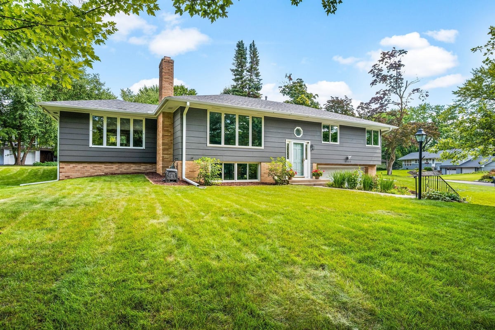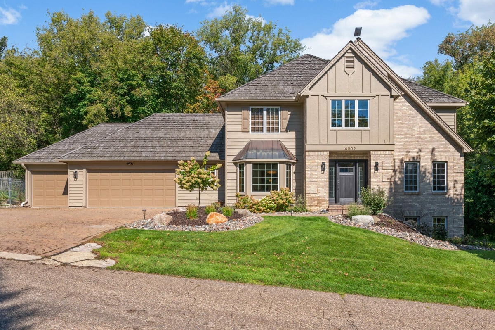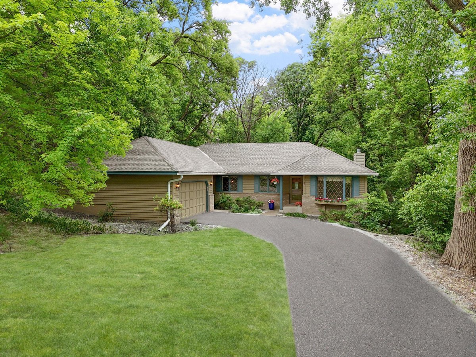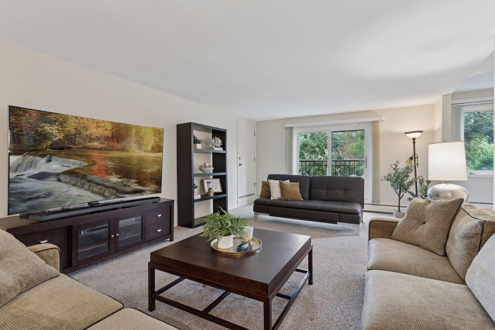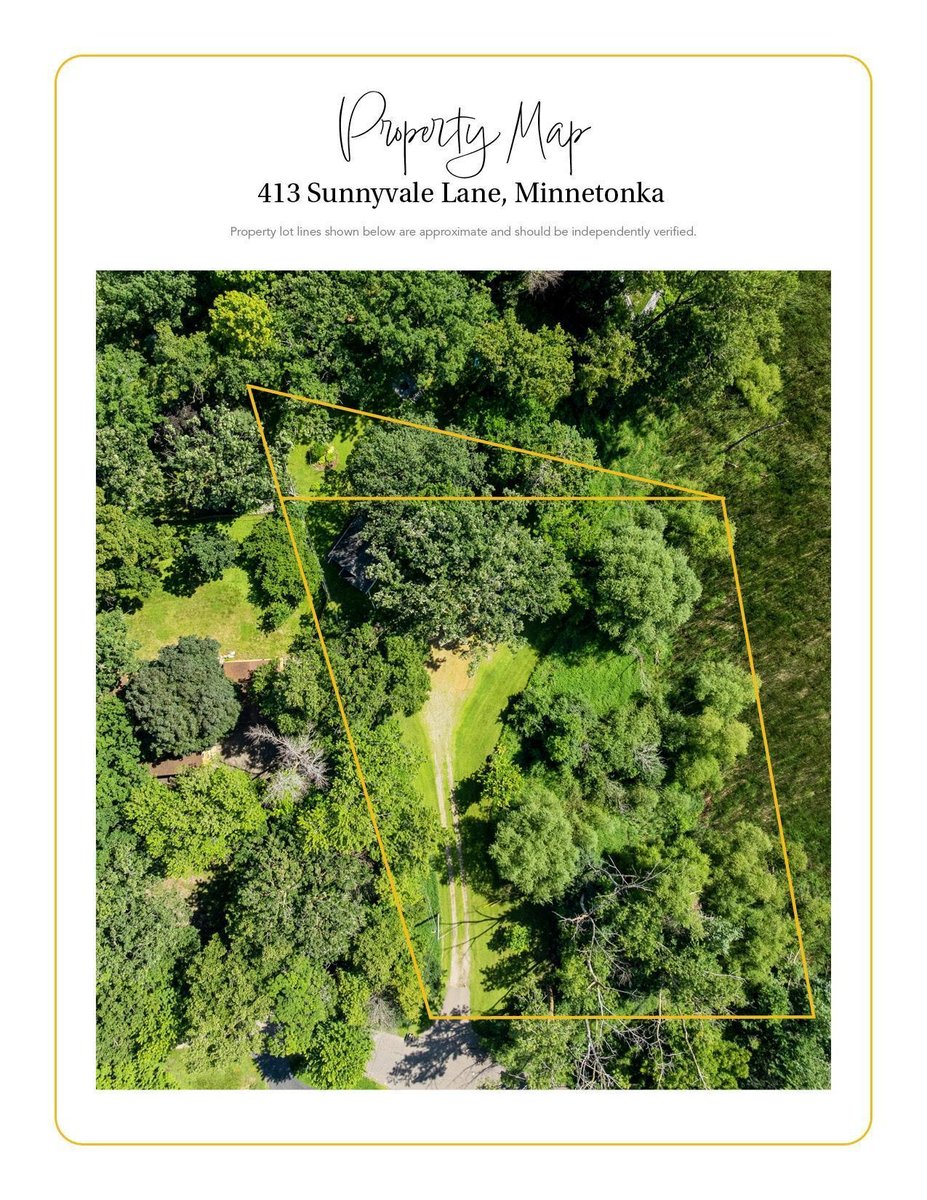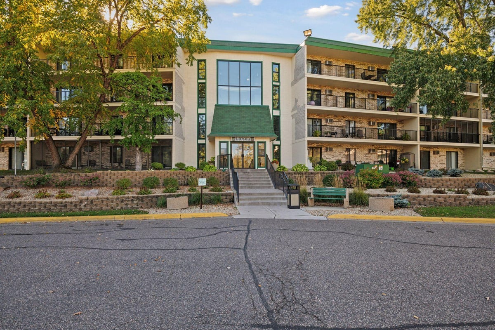Listing Details
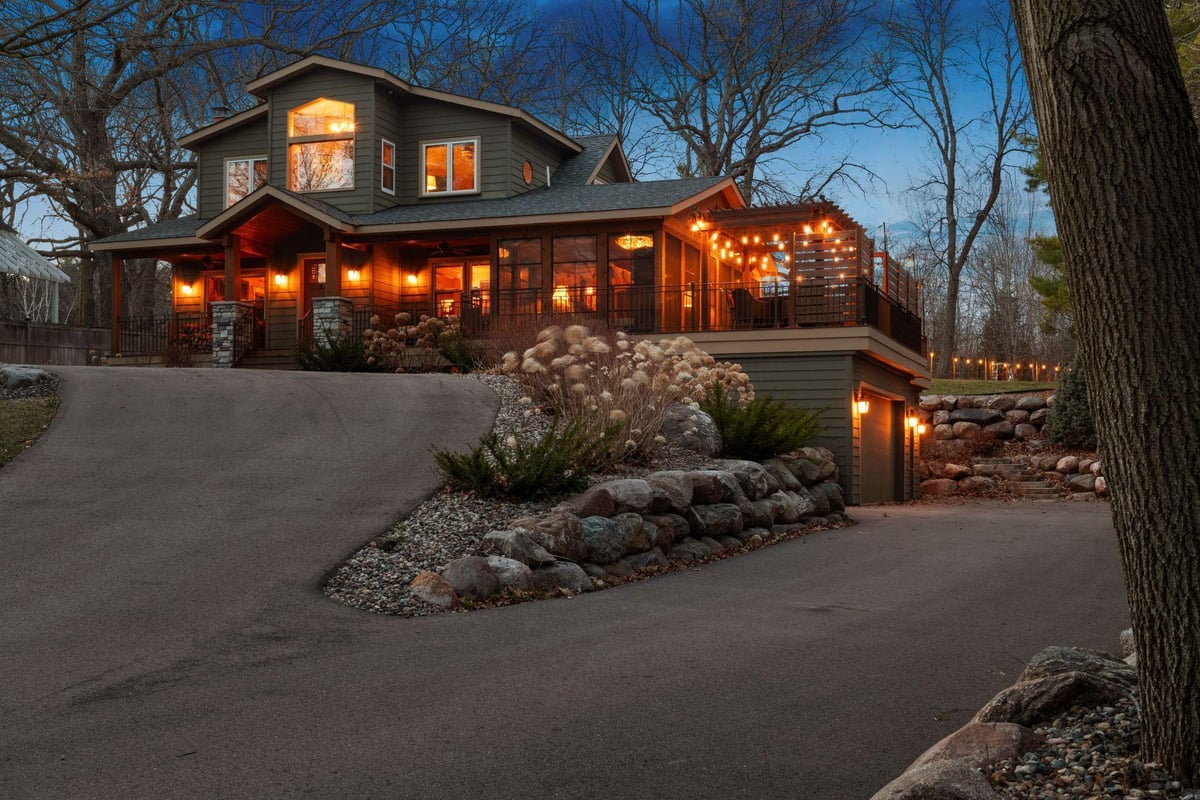
Listing Courtesy of Compass
Welcome to 14908 Glen Oak Street, nestled in the heart of Minnetonka, MN. This remarkable home seamlessly blends contemporary enhancements with enduring charm. In 2019, the property underwent a complete curb-to-curb transformation, including a new garage foundation, siding, roofing, updated plumbing and electrical, and a new HVAC system with all new ductwork. A newly constructed 3-car garage and a welcoming screened-in porch were also added--ideal spaces to savor the distinct Minnesota seasons. Step inside to discover a meticulously updated interior, featuring a brand new kitchen equipped with modern appliances, remodeled bathrooms, and natural woodwork that elegantly maintains the home's character. The lower level, freshly finished in 2025, offers a pristine and inviting living space. Outdoors, the .67-acre lot provides ample opportunity to create the yard and landscaping of your dreams--an expansive, private setting perfect for crafting a personal retreat. Ideally located within walking distance to a variety of local restaurants and bars, this home offers a harmonious blend of tranquil seclusion and easy access to Minnetonka's vibrant lifestyle. Experience the perfect mix of modern comfort and outdoor adventure at this exceptional property.
County: Hennepin
Latitude: 44.903278
Longitude: -93.469356
Subdivision/Development: Glen Oak Add
Directions: Heading East on Excelsior Blvd, take a left (north) on Glen Oak Street. House will be on your Right
3/4 Baths: 1
Number of Full Bathrooms: 1
1/2 Baths: 1
Other Bathrooms Description: 1/2 Basement, Main Floor 3/4 Bath, Upper Level Full Bath
Has Dining Room: Yes
Dining Room Description: Kitchen/Dining Room
Has Family Room: Yes
Living Room Dimensions: 20x13
Kitchen Dimensions: 12x10
Bedroom 1 Dimensions: 13x14
Bedroom 2 Dimensions: 11x14
Bedroom 3 Dimensions: 11x10
Has Fireplace: Yes
Number of Fireplaces: 1
Fireplace Description: Insert, Living Room, Wood Burning
Heating: Forced Air
Heating Fuel: Natural Gas
Cooling: Central Air, Window Unit(s)
Appliances: Dishwasher, Disposal, Dryer, Exhaust Fan, Freezer, Humidifier, Gas Water Heater, Range, Refrigerator, Stainless Steel Appliances, Wall Oven, Washer
Basement Description: Block, Daylight/Lookout Windows, Drain Tiled, Finished, Partially Finished
Has Basement: Yes
Total Number of Units: 0
Accessibility: None
Stories: Two
Construction: Brick/Stone, Engineered Wood, Wood Siding
Roof: Age 8 Years or Less
Water Source: Artesian, City Water - In
Septic or Sewer: City Sewer/Connected
Water: Artesian, City Water - In Street
Electric: Circuit Breakers, 200+ Amp Service
Parking Description: Attached Garage, Asphalt, Electric, Heated Garage, Insulated Garage, Paved, Secured, Tuckunder Garage
Has Garage: Yes
Garage Spaces: 3
Fencing: None
Lot Description: Some Trees
Lot Size in Acres: 0.67
Lot Size in Sq. Ft.: 29,185
Lot Dimensions: 133.8x262x100x347.4
Zoning: Residential-Single Family
Road Frontage: City Street, Paved Streets
High School District: Hopkins
School District Phone: 952-988-4000
Property Type: SFR
Property SubType: Single Family Residence
Year Built: 1948
Status: Active
Unit Features: Hardwood Floors, Kitchen Center Island, Primary Bedroom Walk-In Closet, Natural Woodwork, Outdoor Kitchen, Patio, Paneled Doors, Porch, Tile Floors, Vaulted Ceiling(s)
Tax Year: 2025
Tax Amount (Annual): $6,432



























