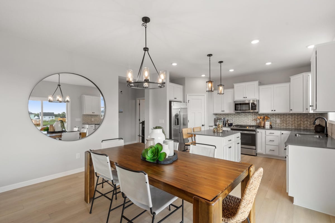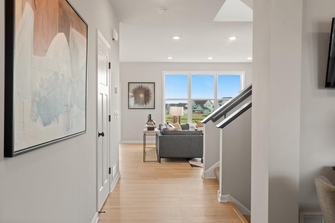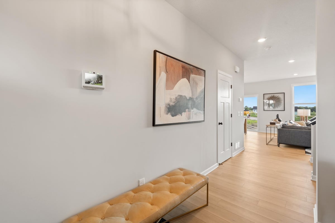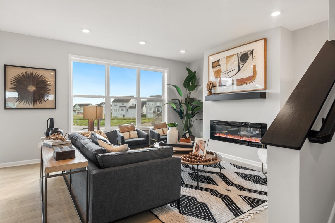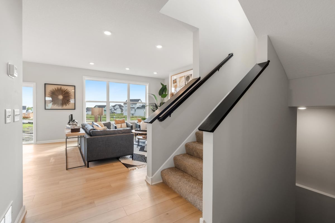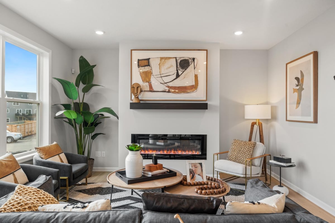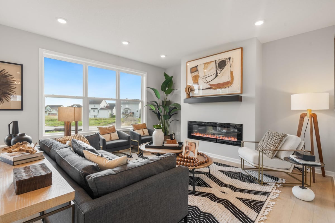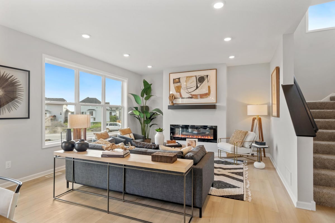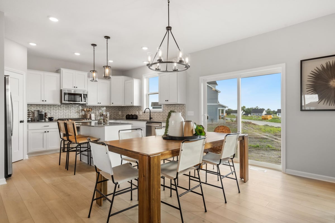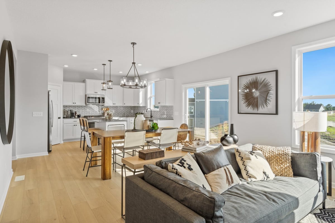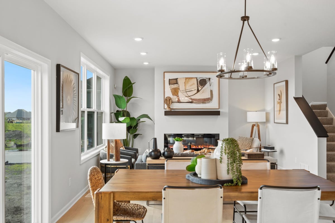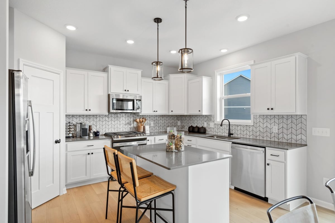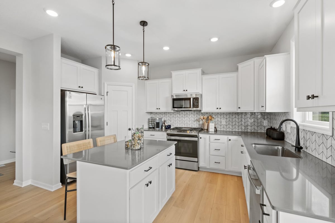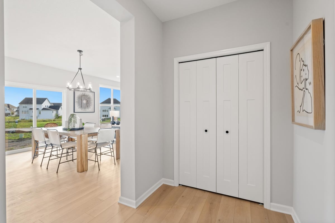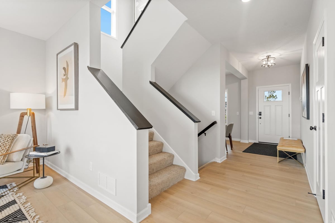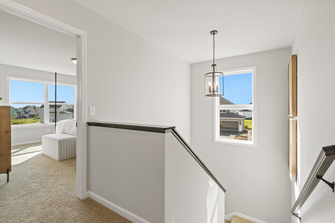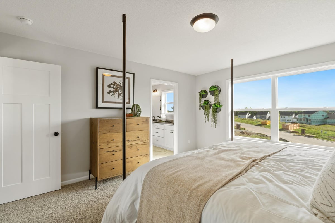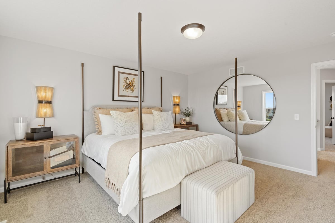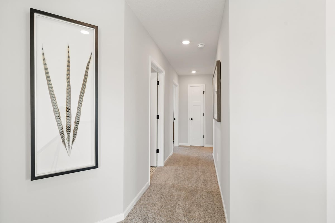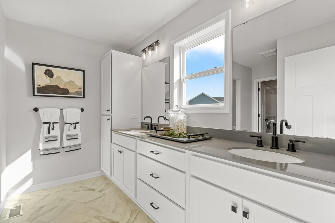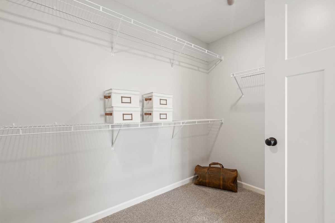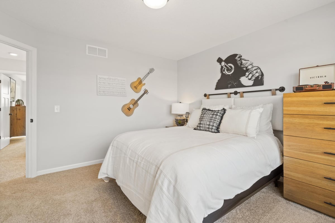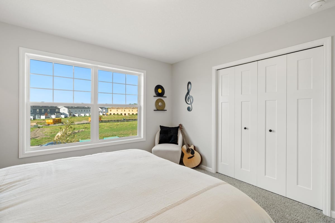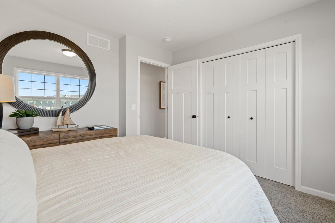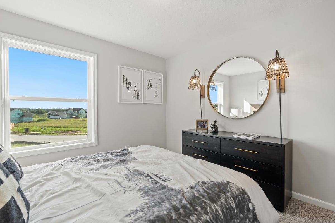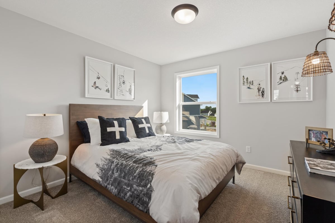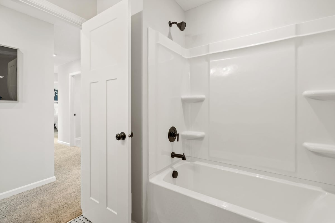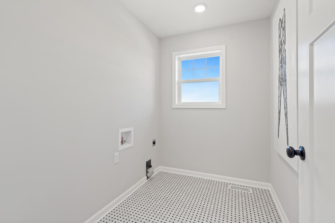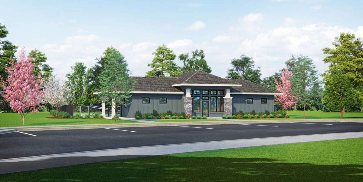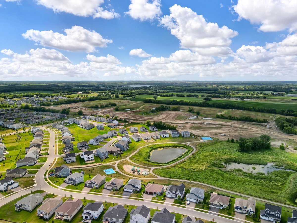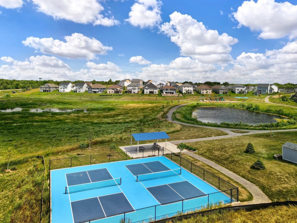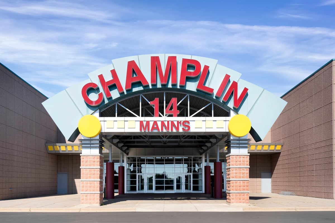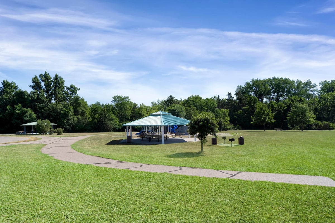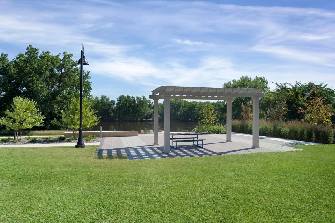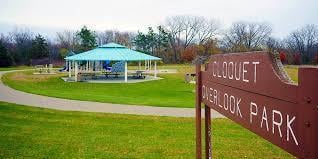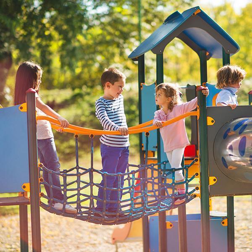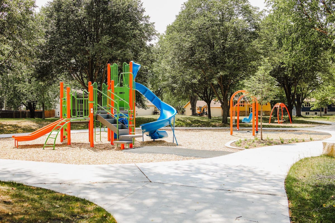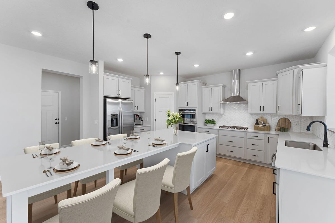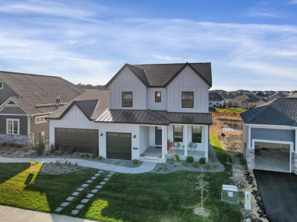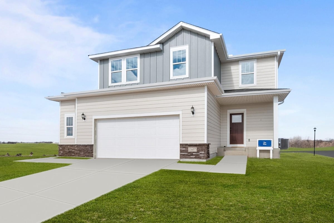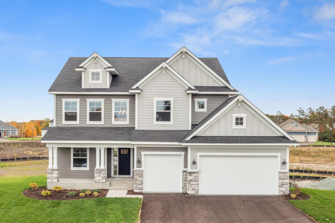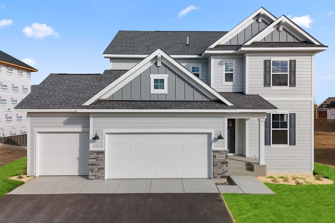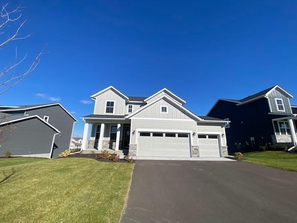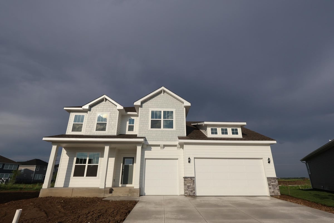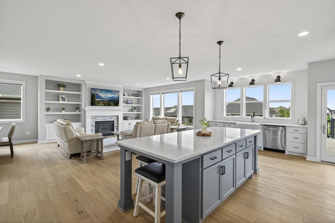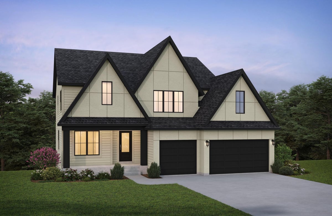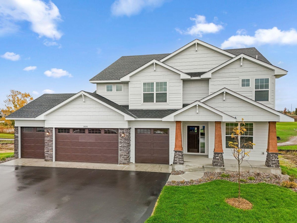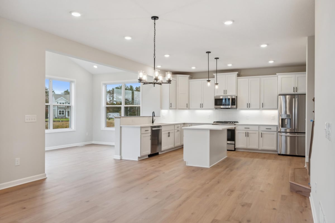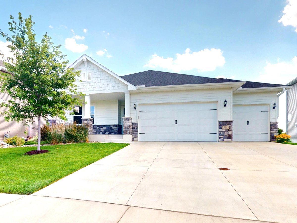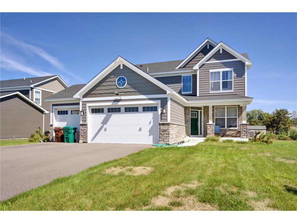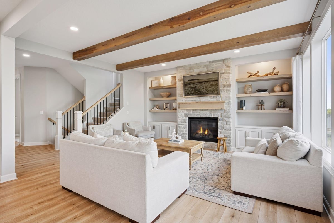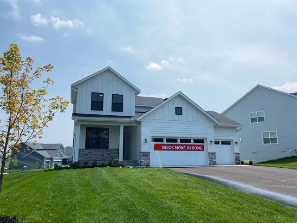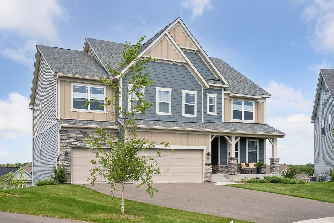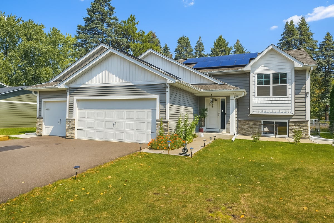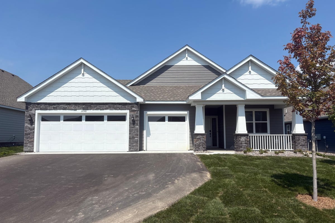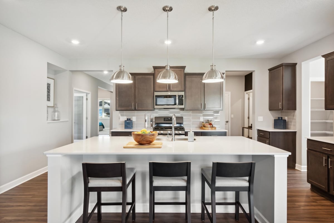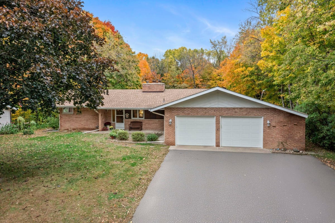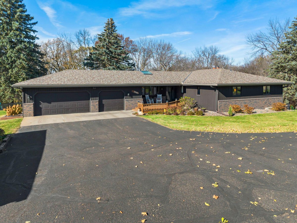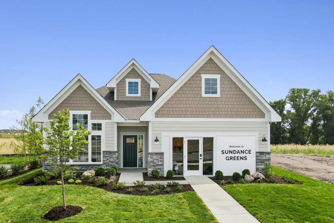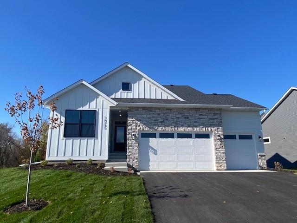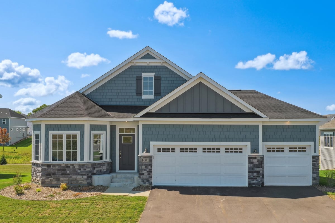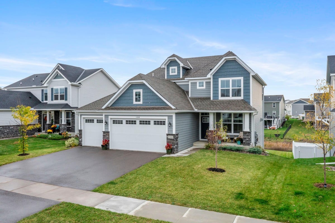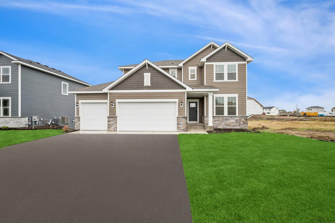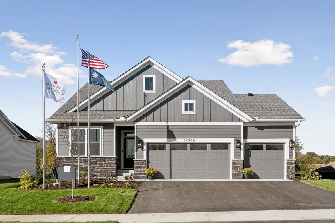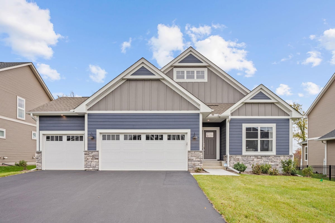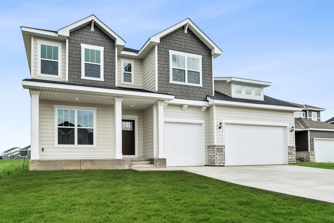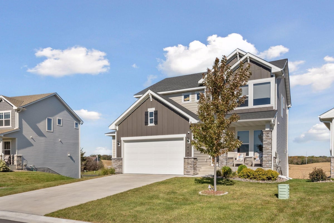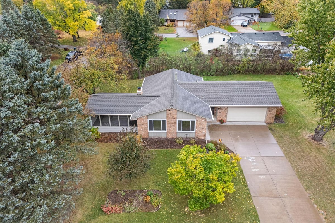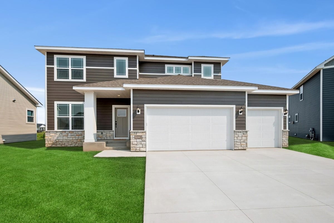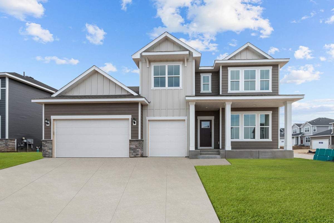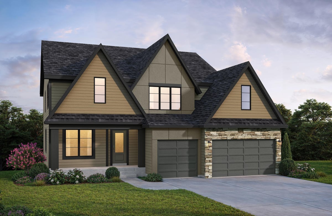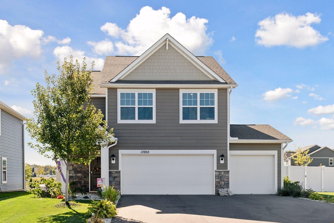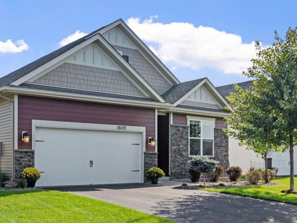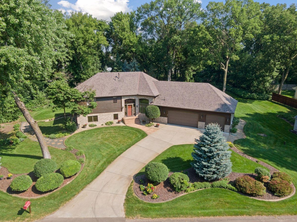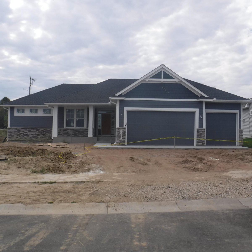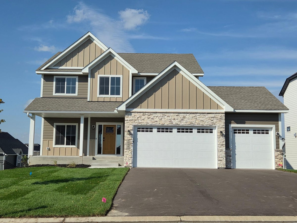Listing Details
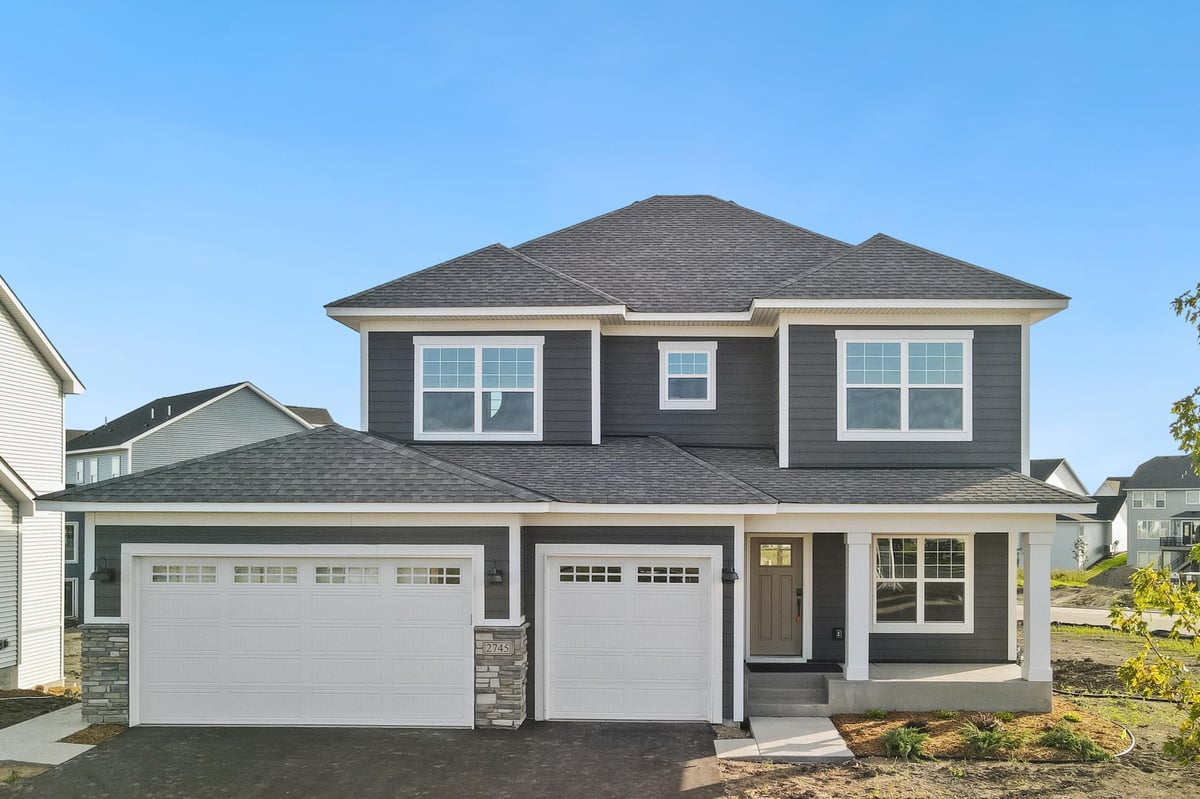
Listing Courtesy of M/I Homes
Discover this stunning Taylor B new construction home at 14945 Riverview Lane N in Dayton. This thoughtfully designed 2,374 square foot home offers exceptional living space for today's lifestyle. Key features include 5 bedrooms, 3.5 bathrooms, a morning room addition, a full basement, and a 3-car garage. The home's floorplan maximizes functionality while maintaining an inviting atmosphere. The open-concept design seamlessly connects living areas, creating an ideal environment for daily living and hosting guests. Located in a desirable Dayton area, this home benefits from proximity to beautiful parks and recreational opportunities. The neighborhood offers a perfect blend of suburban comfort and natural beauty, with easy access to outdoor activities and green spaces. As a new construction home, you'll enjoy the peace of mind that comes with modern building standards, energy efficiency, and quality materials throughout. Every detail has been carefully considered to provide lasting value and comfort.
County: Hennepin
Community Name: Riverwalk
Latitude: 45.2144914391
Longitude: -93.4707273126
Subdivision/Development: Riverwalk
Directions: Take County Road 101 south to the River Road (County Road 42) exit and turn left onto River Road NE. Continue straight for approximately 3 miles. Turn left onto Pioneer Parkway and travel approximately 1 mile; the Riverwalk model will be on your left on Kingsview Lane.
3/4 Baths: 2
Number of Full Bathrooms: 1
1/2 Baths: 1
Other Bathrooms Description: Private Primary, Main Floor 1/2 Bath, Upper Level 3/4 Bath, Upper Level Full Bath
Has Dining Room: Yes
Dining Room Description: Informal Dining Room
Has Family Room: Yes
Kitchen Dimensions: 14x11
Bedroom 1 Dimensions: 13x14
Bedroom 2 Dimensions: 11x11
Bedroom 3 Dimensions: 11x11
Bedroom 4 Dimensions: 12x12
Has Fireplace: Yes
Number of Fireplaces: 1
Fireplace Description: Electric, Family Room
Heating: Forced Air
Heating Fuel: Natural Gas
Cooling: Central Air
Appliances: Dishwasher, Disposal, Gas Water Heater, Microwave, Range, Refrigerator, Stainless Steel Appliances
Basement Description: Drain Tiled, Finished, Storage Space, Walkout
Has Basement: Yes
Total Number of Units: 0
Accessibility: None
Stories: Two
Is New Construction: Yes
Construction: Brick/Stone, Fiber Board, Vinyl Siding
Roof: Architectural Shingle
Water Source: City Water/Connected
Septic or Sewer: City Sewer/Connected
Water: City Water/Connected
Parking Description: Attached Garage
Has Garage: Yes
Garage Spaces: 3
Has a Pool: Yes
Pool Description: Shared
Lot Description: Underground Utilities
Lot Size in Sq. Ft.: 9,287
Lot Dimensions: 64x141x39x140
Zoning: Residential-Single Family
Road Frontage: City Street
High School District: Anoka-Hennepin
School District Phone: 763-506-1000
Property Type: SFR
Property SubType: Single Family Residence
Year Built: 2025
Status: Active
Unit Features: Kitchen Center Island, Kitchen Window, Primary Bedroom Walk-In Closet, Washer/Dryer Hookup, Walk-In Closet
HOA Fee: $49
HOA Frequency: Monthly
Tax Year: 2025
Tax Amount (Annual): $515


