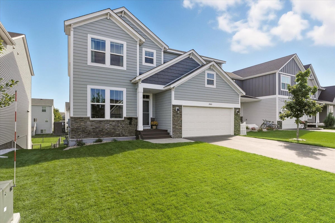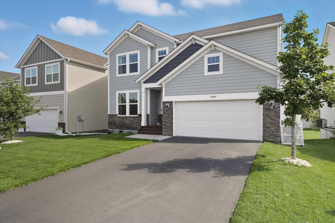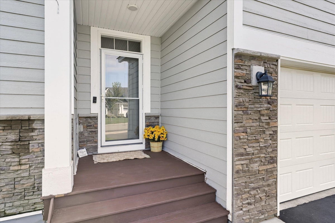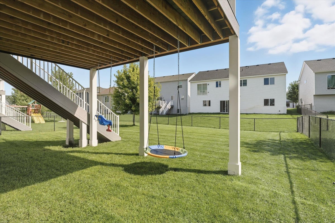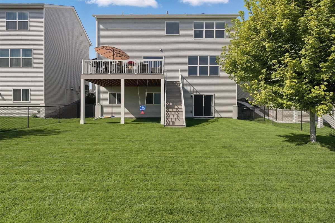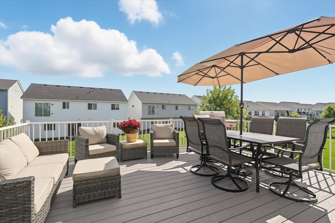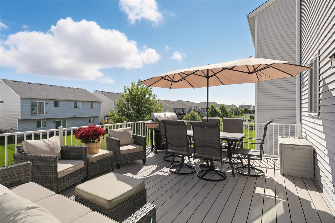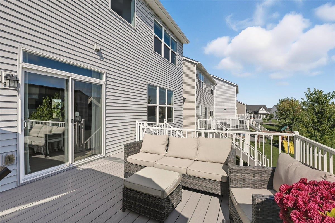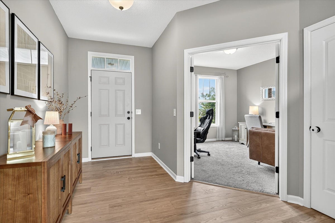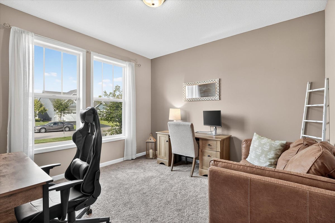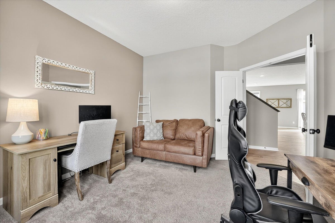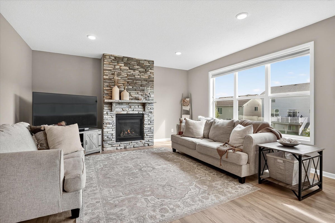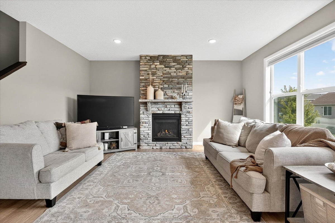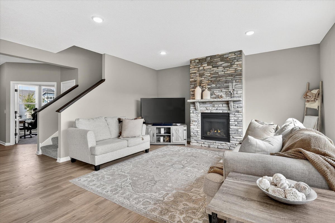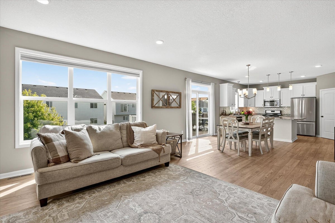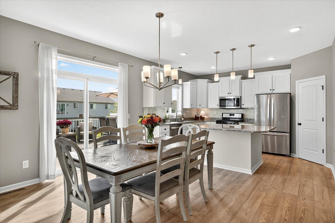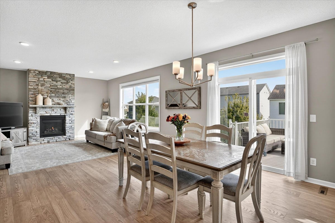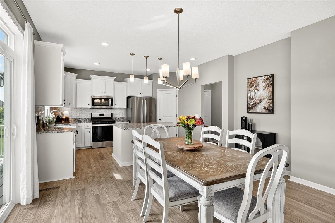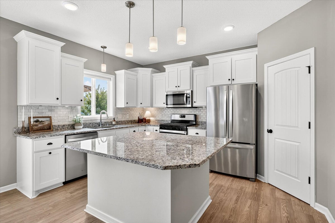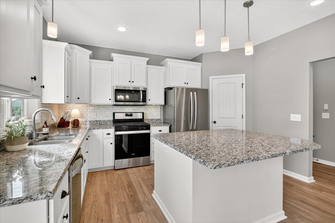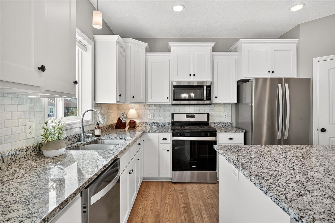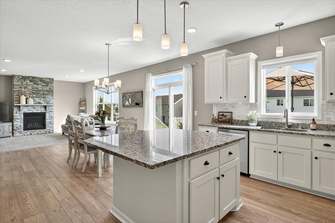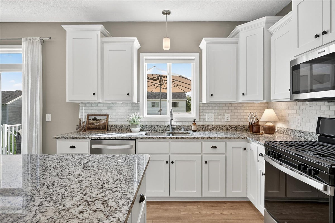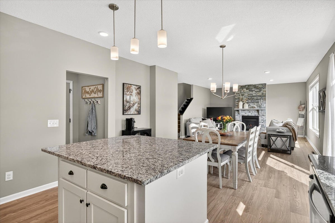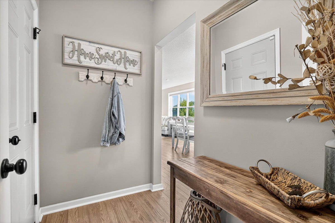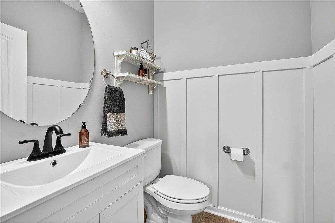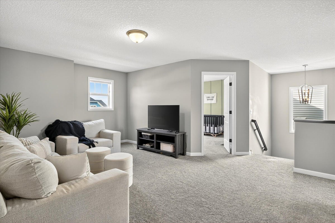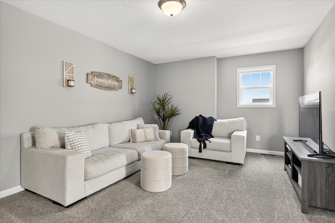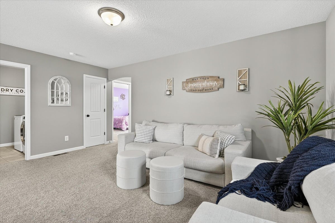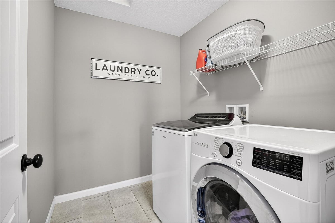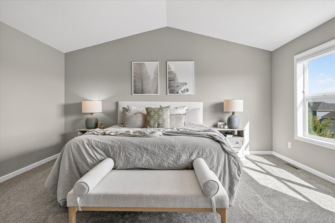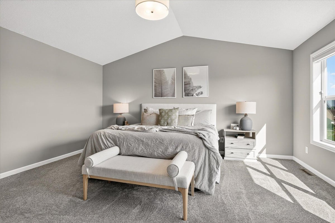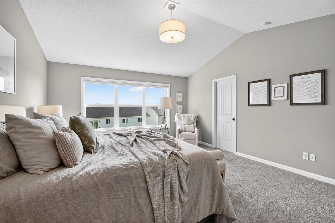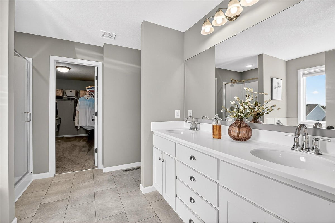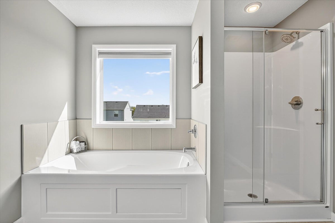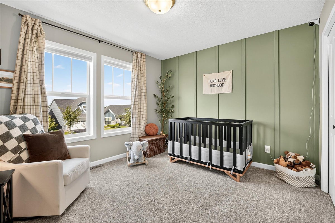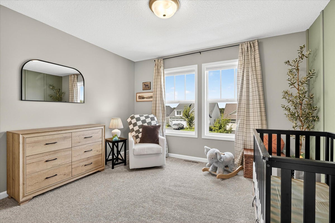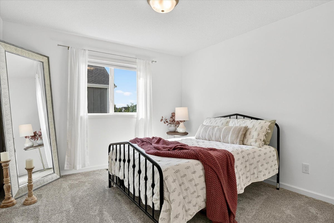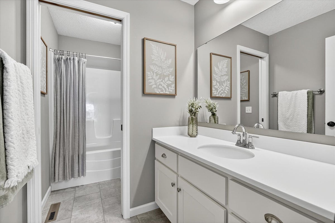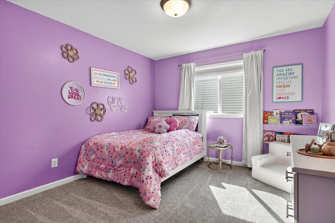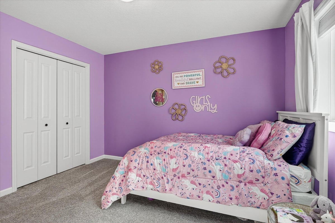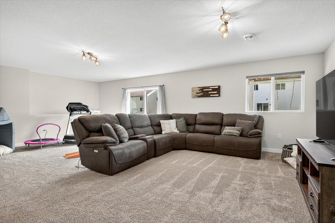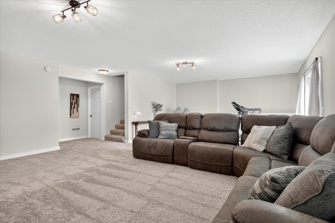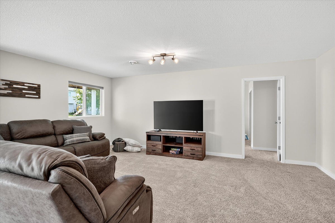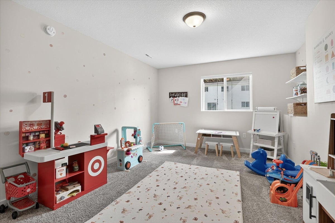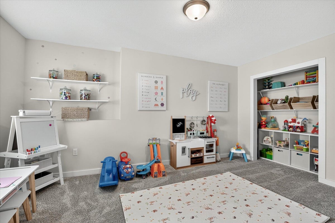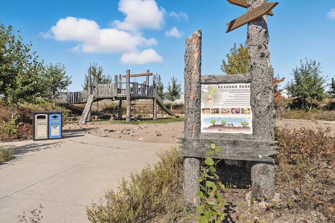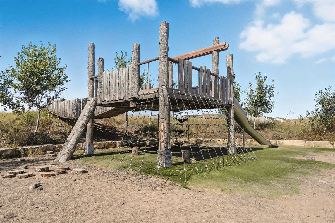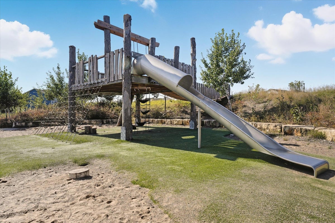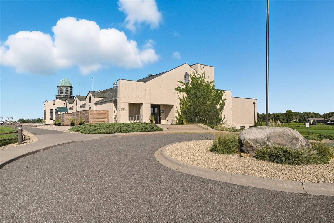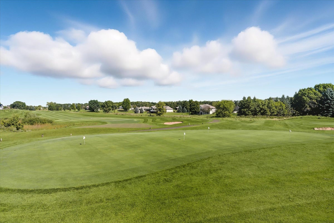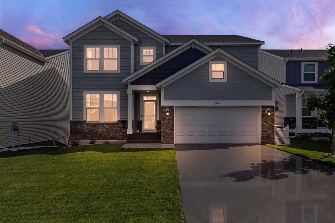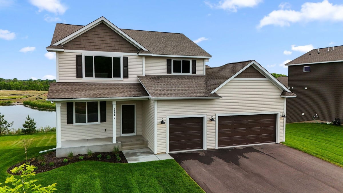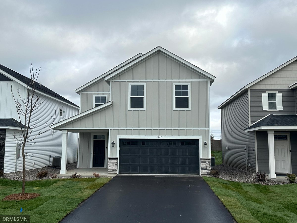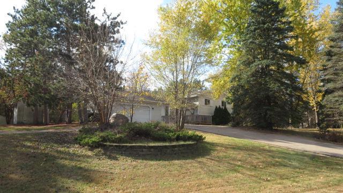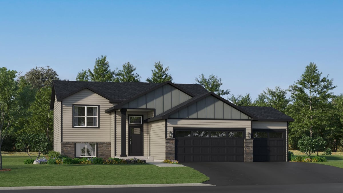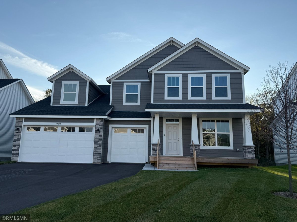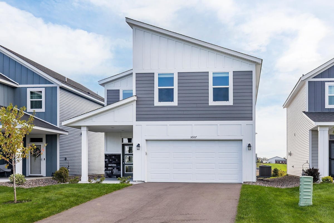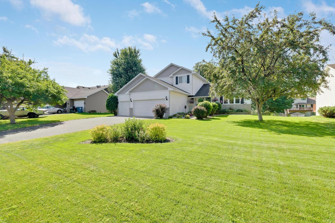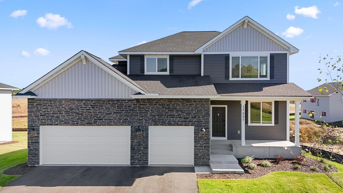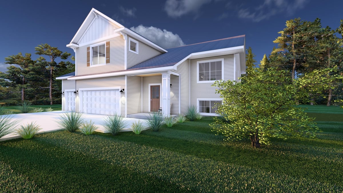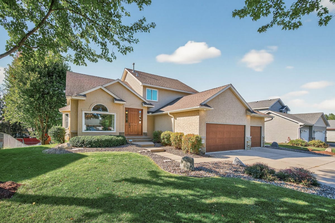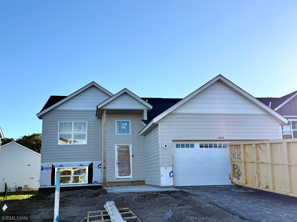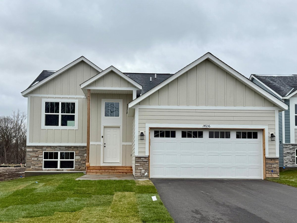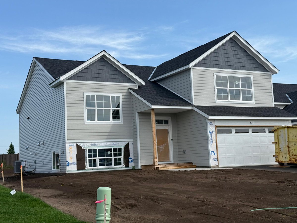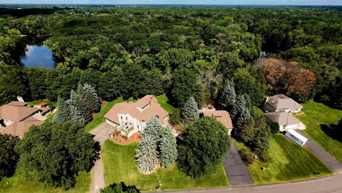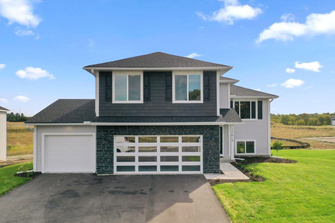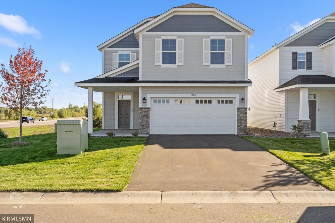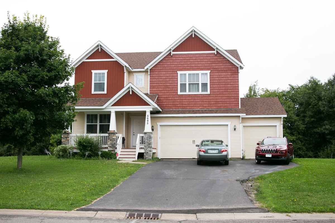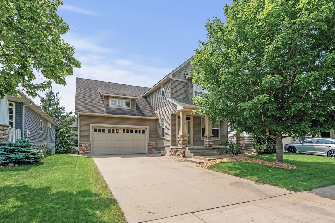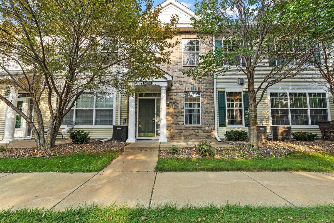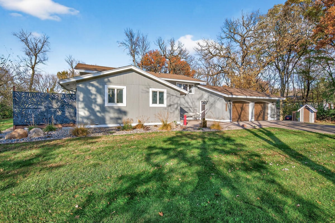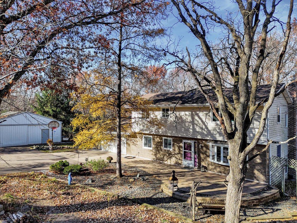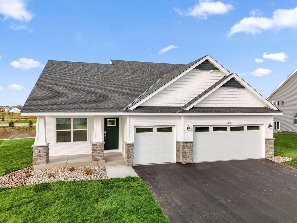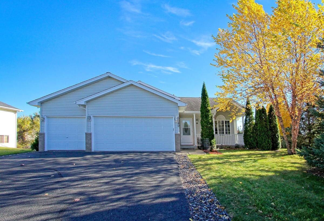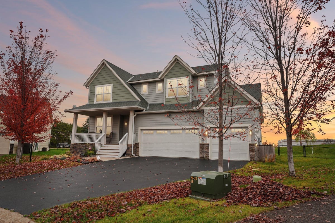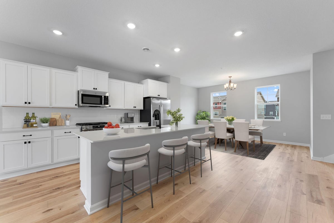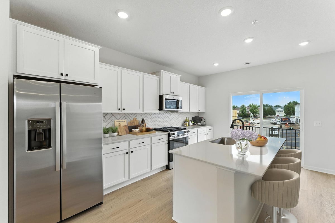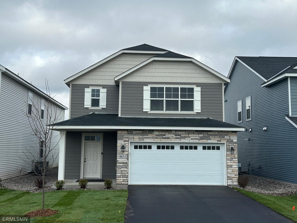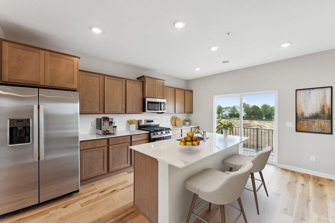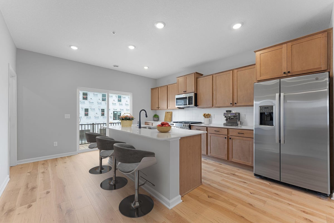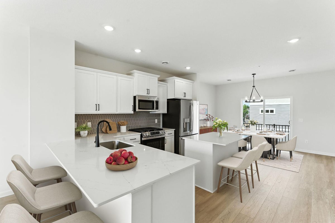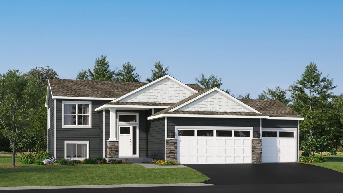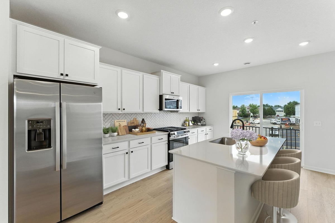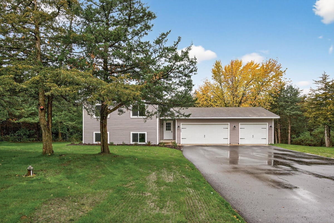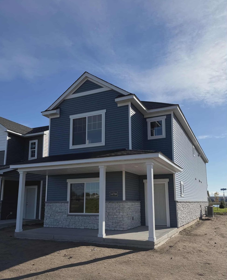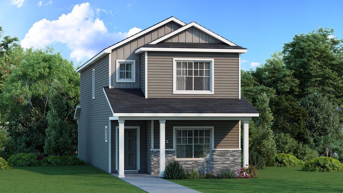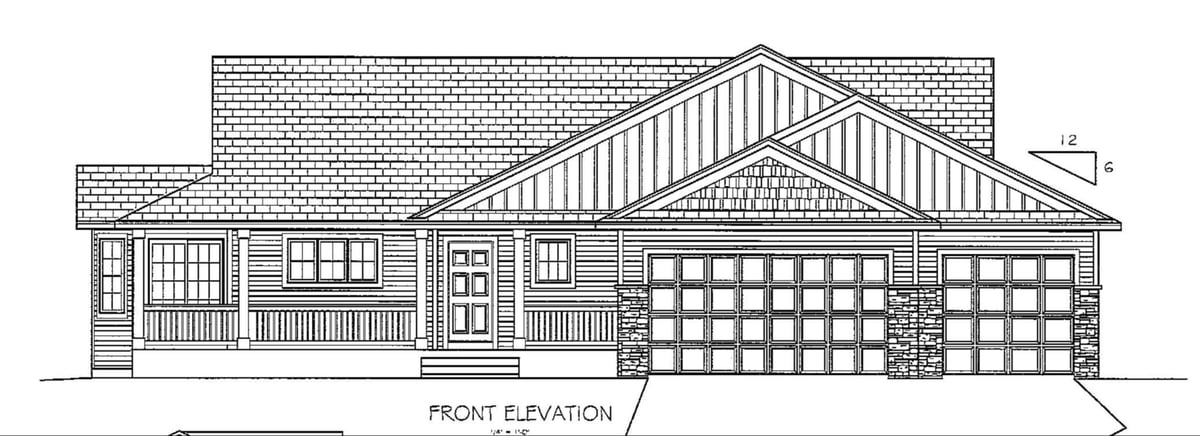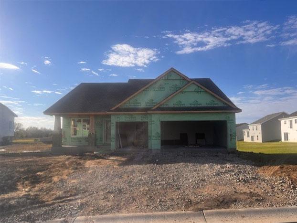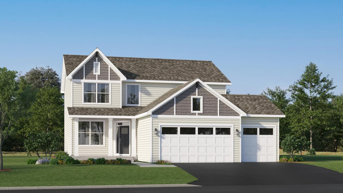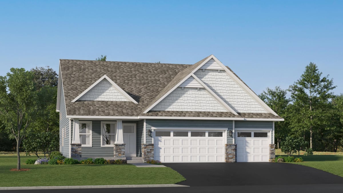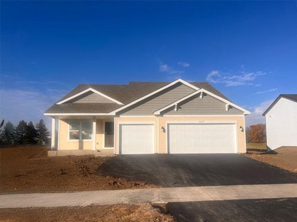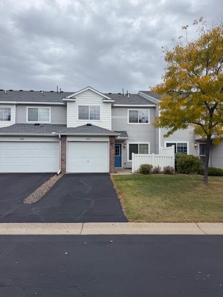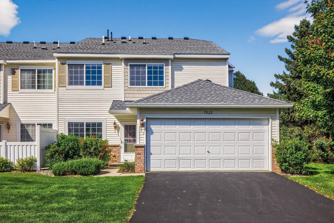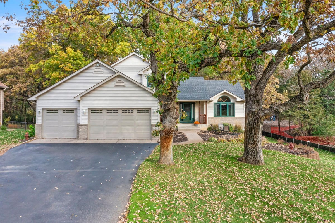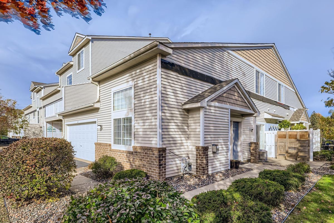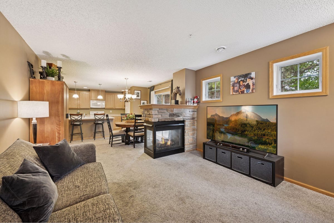Listing Details
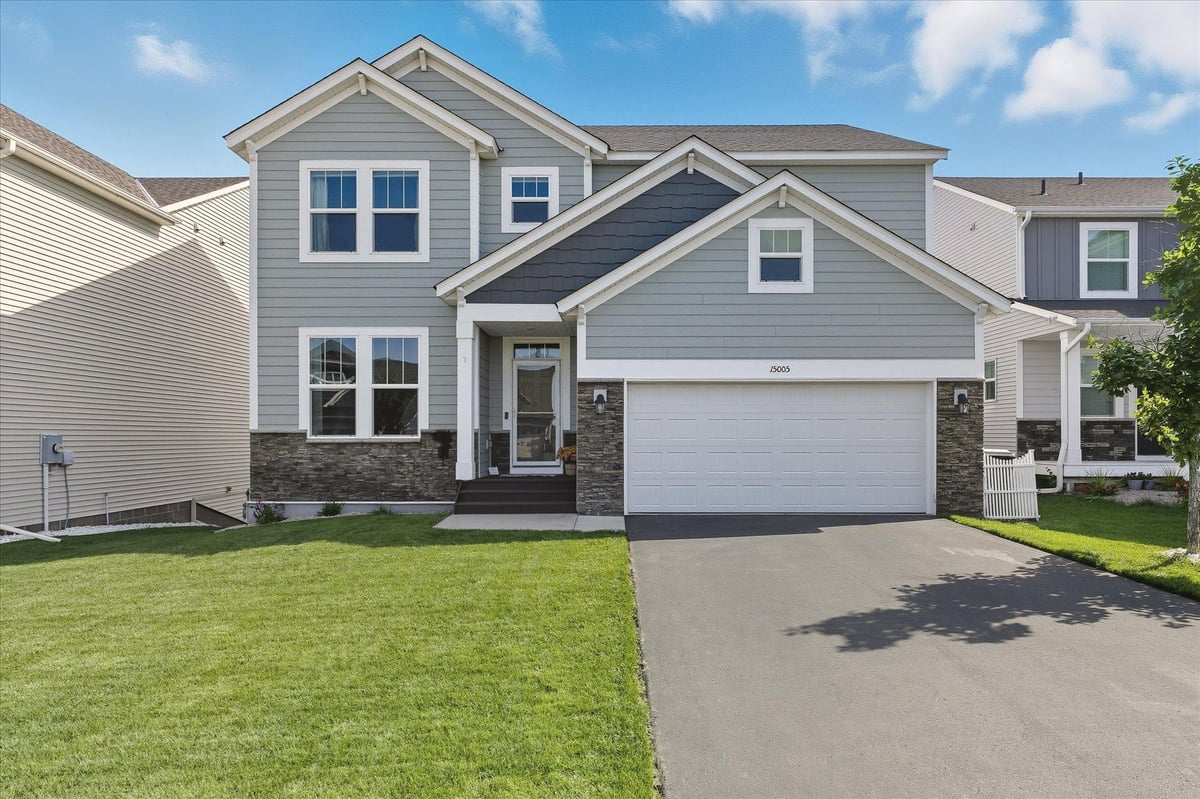
Listing Courtesy of Coldwell Banker Realty
Like new stone front 2 story situated beautifully on a quiet street in the recently developed Riverstone neighborhood. Spacious, open, airy & sunny concept on main level. Classy/stylish decor throughout! Large foyer welcomes you with french doors that open to office on one side, & a convenient 1/2 bath on the other. Next, stroll into the fam room with cozy stone/gas fireplace, recessed lighting & big windows to let the sunshine in. Awesome kitchen with white cabinetry, granite CT's, sizeable center island (has seating & storage), SS appliances, custom tile backsplash, pendant lights & a WI pantry! Good sized dining area just off the kitchen supports plenty of seating for the fam & guests. Patio door walks out to a 17 x 14 maint-free deck overlooking flat/fully fenced back yard. The ever important mud room between kit & gar completes the main level. Upper level boosts 4 BR's plus an open loft /bonus area & laundry room. Lots of space in the sunny primary suite with vaulted ceiling, luxurious bath with soaking tub, separate shower, double sinks & a huge WI closet! A full common bath completes the upper level. Walkout lower level has high ceilings/roomy feel with 2nd family/rec room & a 5th BR (currently used as play room). The 3/4 bath is all roughed in & ready to finish. Good storage area in mechanical room. Patio door walks directly out to the flat/fenced back yard. Walk to the park just around the corner, close to schools, shopping, walking paths & The Links at Northfork Golf Course. Nice...come check it out! -- Use apple maps Google maps brings you to wrong home.
County: Anoka
Latitude: 45.24315
Longitude: -93.490023
Subdivision/Development: Riverstone
Directions: HWY 10 to Armstrong, north on Armstrong to Bunker Lake Blvd, left on Bunker Lk Blvd to Riverstone neighborhood. Stay straight on Rabbit St. then left on 149th Lane, Rabbit Ln turns into Tiger St, home on your right.
Number of Full Bathrooms: 2
1/2 Baths: 1
Other Bathrooms Description: Double Sink, Bathroom Ensuite, Full Primary, Main Floor 1/2 Bath, Rough In, Separate Tub & Shower, Upper Level Full Bath, Walk-In Shower Stall
Has Dining Room: Yes
Dining Room Description: Informal Dining Room
Has Family Room: Yes
Kitchen Dimensions: 11x14
Bedroom 1 Dimensions: 14x16
Bedroom 2 Dimensions: 12x11
Bedroom 3 Dimensions: 12x11
Bedroom 4 Dimensions: 12x11
Has Fireplace: Yes
Number of Fireplaces: 1
Fireplace Description: Family Room, Gas
Heating: Forced Air
Heating Fuel: Natural Gas
Cooling: Central Air
Appliances: Air-To-Air Exchanger, Dishwasher, Dryer, Microwave, Range, Refrigerator, Stainless Steel Appliances, Washer
Basement Description: Block, Drain Tiled, Finished, Walkout
Has Basement: Yes
Total Number of Units: 0
Accessibility: None
Stories: Two
Construction: Brick/Stone, Engineered Wood, Vinyl Siding
Water Source: City Water/Connected
Septic or Sewer: City Sewer/Connected
Water: City Water/Connected
Parking Description: Attached Garage, Garage Door Opener
Has Garage: Yes
Garage Spaces: 2
Fencing: Chain Link, Full
Lot Size in Acres: 0.15
Lot Size in Sq. Ft.: 6,534
Lot Dimensions: 50x130x50x130
Zoning: Residential-Single Family
High School District: Anoka-Hennepin
School District Phone: 763-506-1000
Property Type: SFR
Property SubType: Single Family Residence
Year Built: 2020
Status: Active
Unit Features: Deck, French Doors, Kitchen Center Island, Primary Bedroom Walk-In Closet, Paneled Doors, In-Ground Sprinkler, Vaulted Ceiling(s), Washer/Dryer Hookup, Walk-In Closet
HOA Fee: $53
HOA Frequency: Monthly
Tax Year: 2025
Tax Amount (Annual): $5,367


