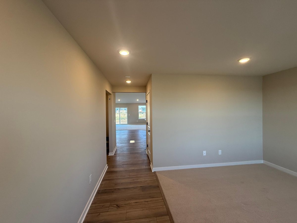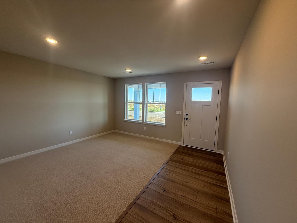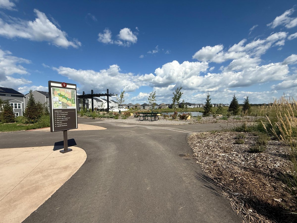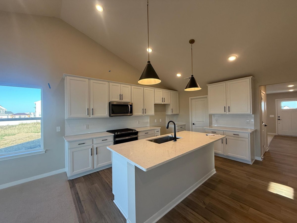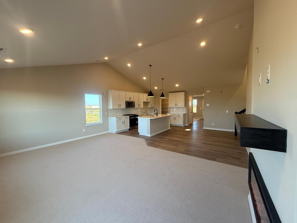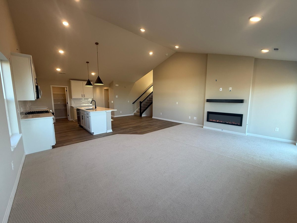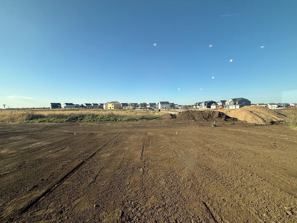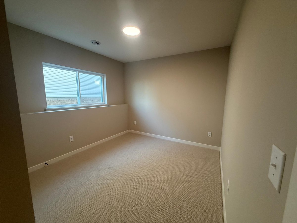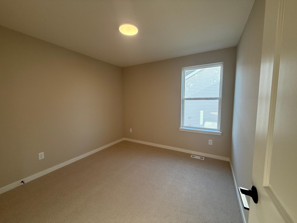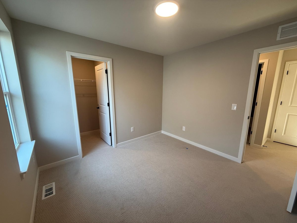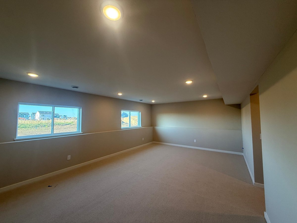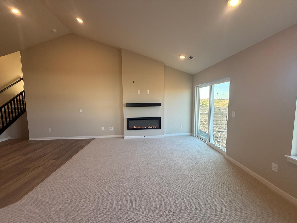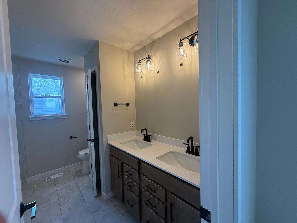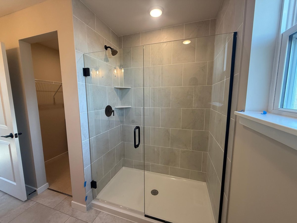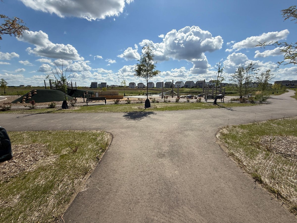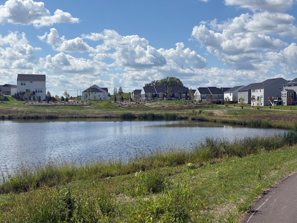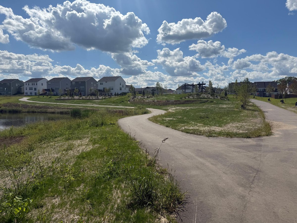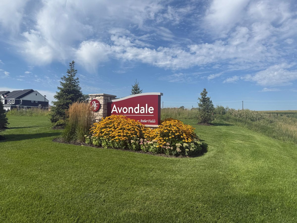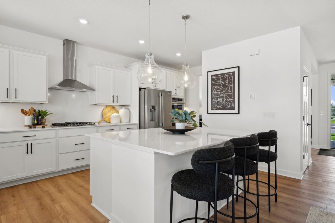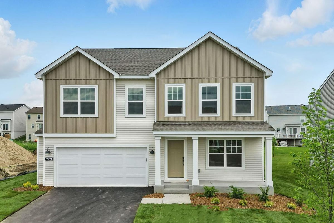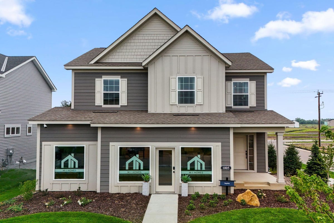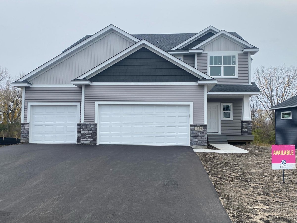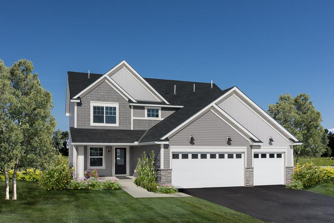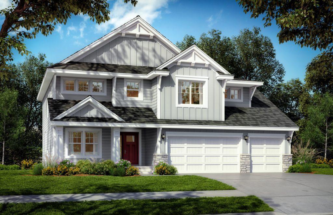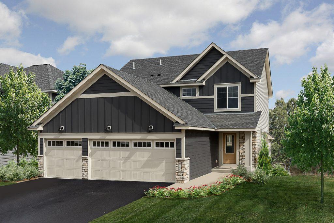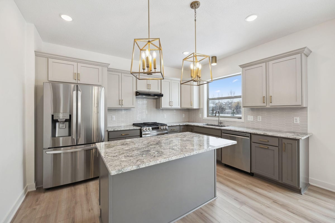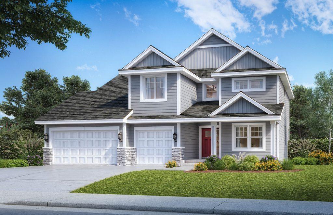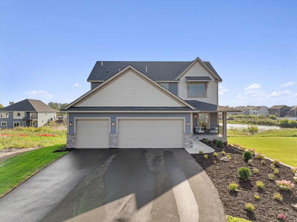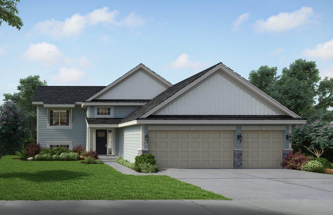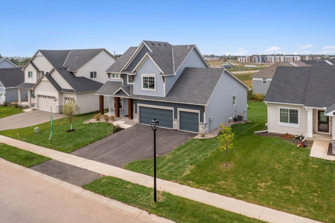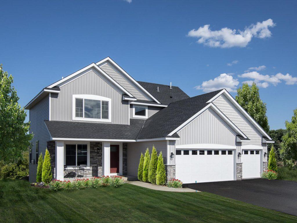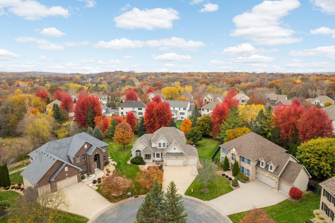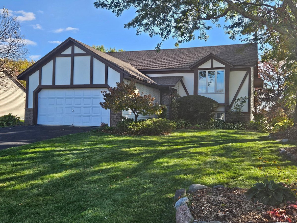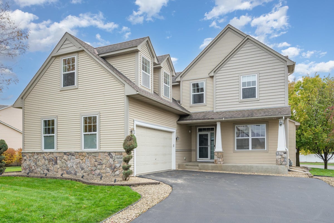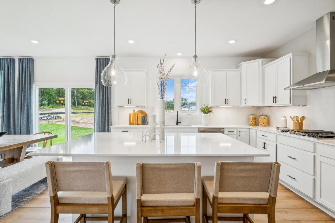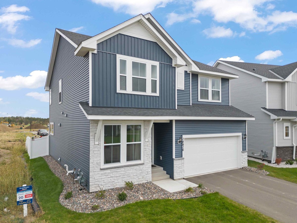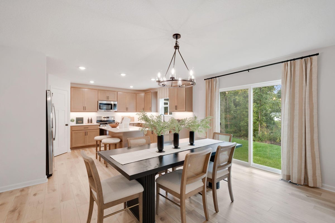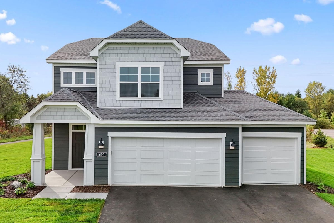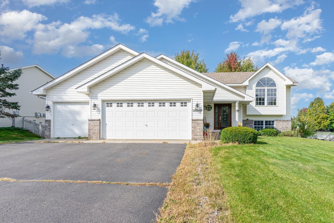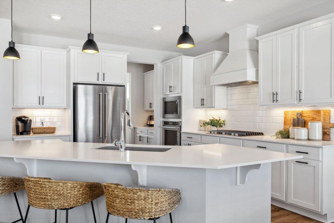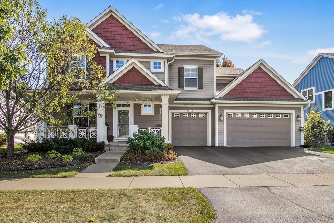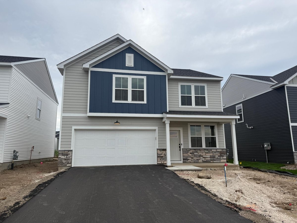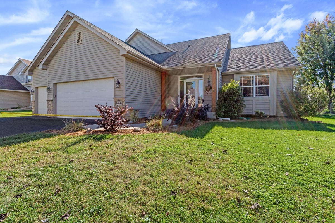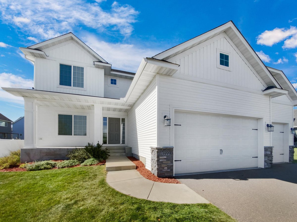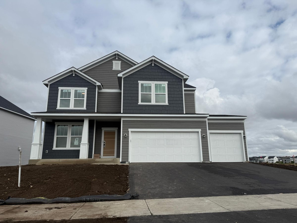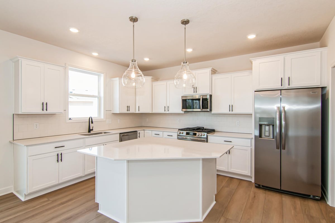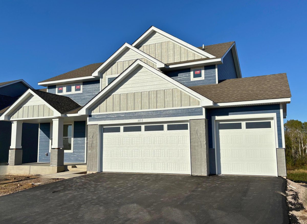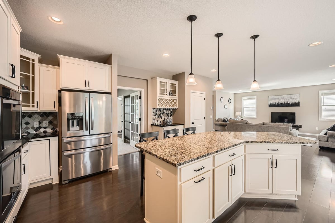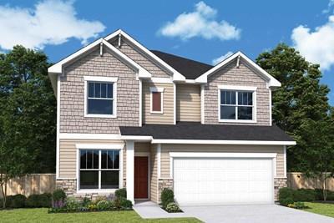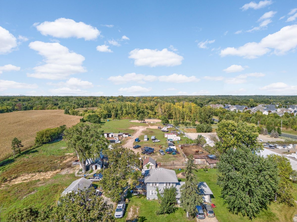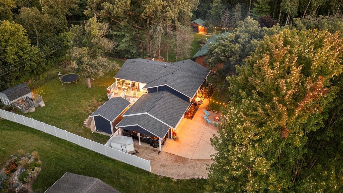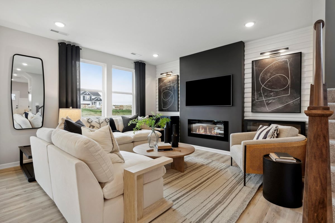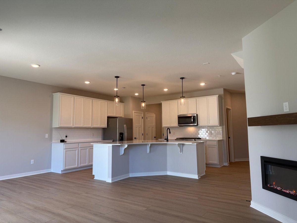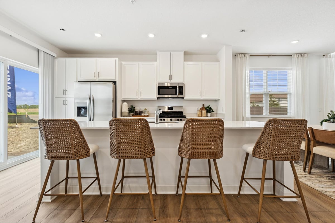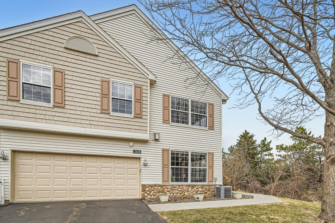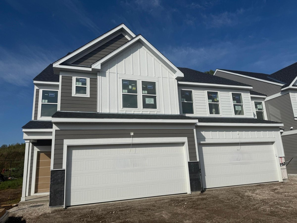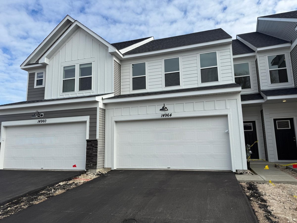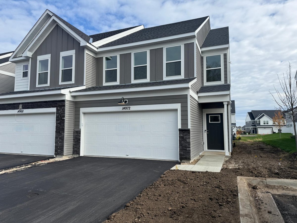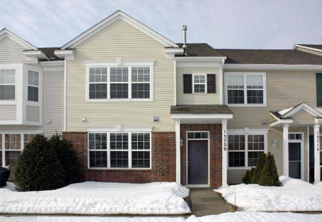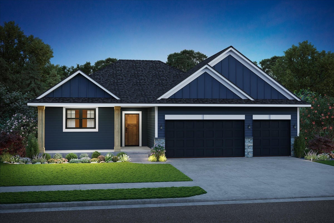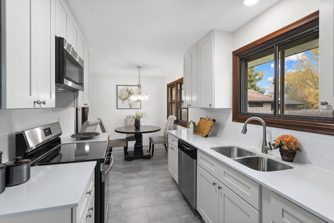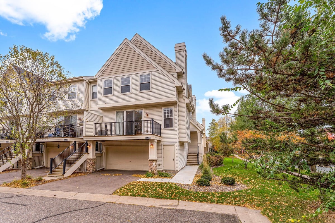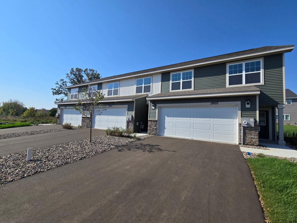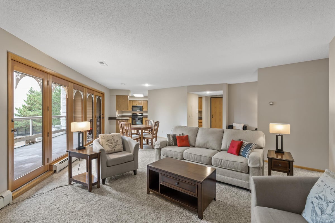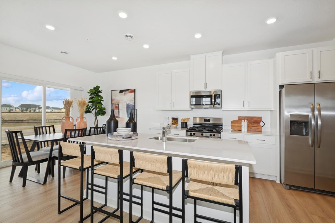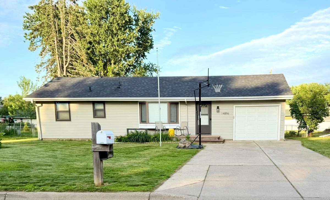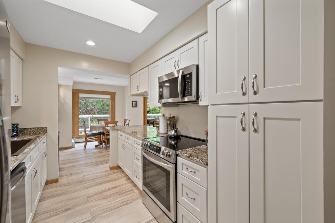Listing Details
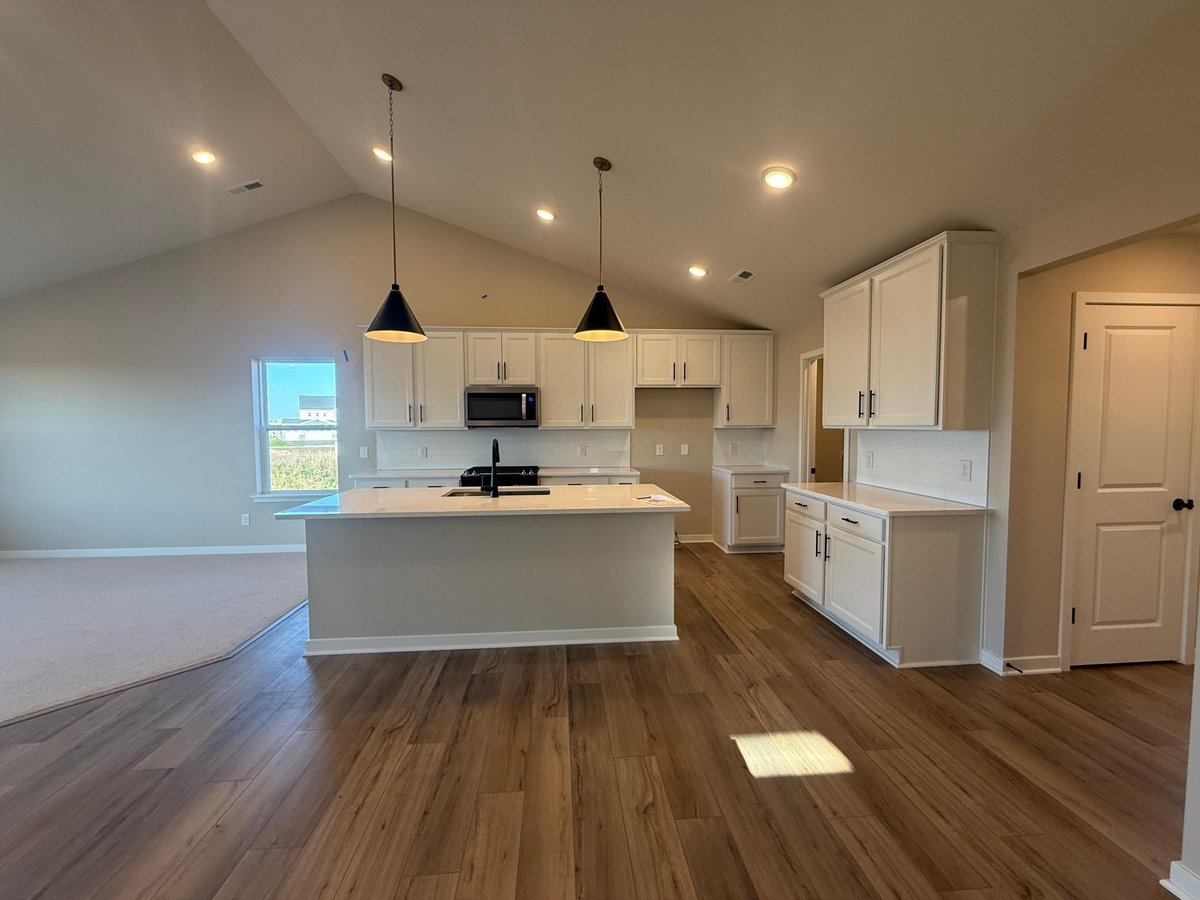
Open House
- Open House: Nov 5, 2025, 12:00 PM - 5:00 PM
- Open House: Nov 8, 2025, 12:00 PM - 5:00 PM
- Open House: Nov 9, 2025, 12:00 PM - 5:00 PM
- Open House: Nov 10, 2025, 12:00 PM - 5:00 PM
- Open House: Nov 11, 2025, 12:00 PM - 5:00 PM
- Open House: Nov 12, 2025, 12:00 PM - 5:00 PM
- Open House: Nov 13, 2025, 12:00 PM - 5:00 PM
- Open House: Nov 14, 2025, 12:00 PM - 5:00 PM
Listing Courtesy of Pulte Homes Of Minnesota, LLC
This popular Brockton floor plan features many upgrades throughout. LARGE white quartz island, white & quill cabinets, and so much more! Amber Fields is a brand-new community in the growing city of Rosemount. Trails, pavilions and ponds will make this an amazing community to call home! Excellent RAVE School District 196. Schedule a visit to the model to learn more, open Daily 11-6. Pictures are of a Model Home. Ask about our financing incentive available through affiliate lender! Come check out Amber Fields to TOUR our model, learn about this home!
County: Dakota
Community Name: Amber Fields
Latitude: 44.7324665087
Longitude: -93.0972737615
Subdivision/Development: Amber Fields
Directions: To reach 15041 Ashtown Lane in Rosemount, MN, take Hwy 52 and exit at County Road 42. Head west on County Road 42 for about 4.5 miles. Turn left onto Akron Avenue, then right onto 150th Street. Continue for half a mile, then turn left onto Ashtown Lane.
3/4 Baths: 2
Number of Full Bathrooms: 1
Other Bathrooms Description: Private Primary
Has Dining Room: Yes
Dining Room Description: Separate/Formal Dining Room
Living Room Dimensions: 21 x 15.6
Kitchen Dimensions: 12 x 18
Bedroom 1 Dimensions: 15.6 x 15.2
Bedroom 2 Dimensions: 10 x 11
Bedroom 3 Dimensions: 10.10 x 10.10
Bedroom 4 Dimensions: 10.7 x 12
Has Fireplace: Yes
Number of Fireplaces: 1
Fireplace Description: Electric, Living Room
Heating: Forced Air
Heating Fuel: Electric, Natural Gas
Cooling: Central Air
Appliances: Cooktop, Dishwasher, Disposal, Exhaust Fan, Microwave, Range
Basement Description: Daylight/Lookout Windows, Concrete
Has Basement: Yes
Total Number of Units: 0
Accessibility: None
Stories: Two
Is New Construction: Yes
Construction: Brick/Stone, Engineered Wood
Roof: Asphalt
Water Source: City Water/Connected
Septic or Sewer: City Sewer/Connected
Water: City Water/Connected
Parking Description: Attached Garage, Asphalt, Garage Door Opener
Has Garage: Yes
Garage Spaces: 3
Lot Size in Acres: 0.19
Lot Size in Sq. Ft.: 8,276
Lot Dimensions: 8450
Zoning: Residential-Single Family
High School District: Rosemount-Apple Valley-Eagan
School District Phone: 651-423-7700
Property Type: SFR
Property SubType: Single Family Residence
Year Built: 2025
Status: Active
Unit Features: Kitchen Center Island, Kitchen Window, Primary Bedroom Walk-In Closet, In-Ground Sprinkler, Washer/Dryer Hookup, Walk-In Closet
HOA Fee: $46
HOA Frequency: Monthly
Tax Year: 2025
Tax Amount (Annual): $0



