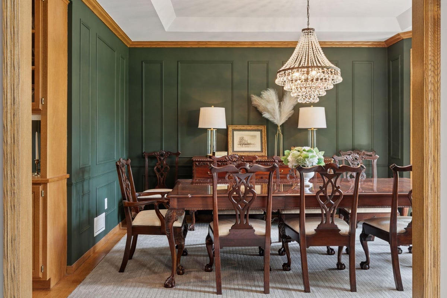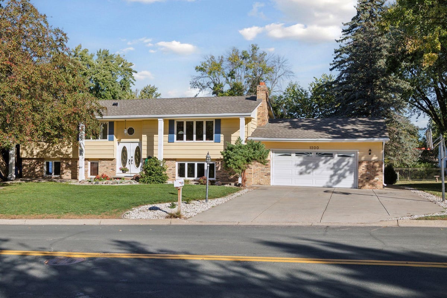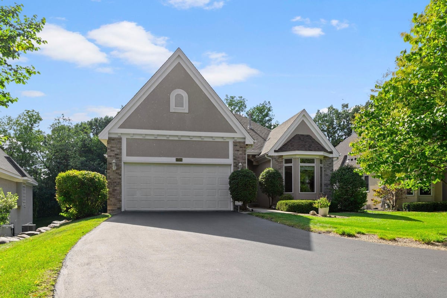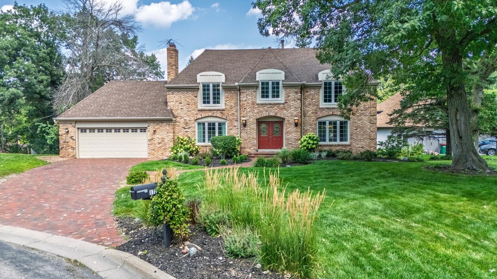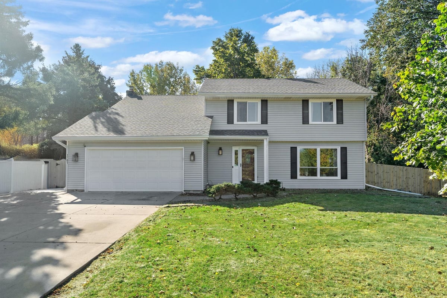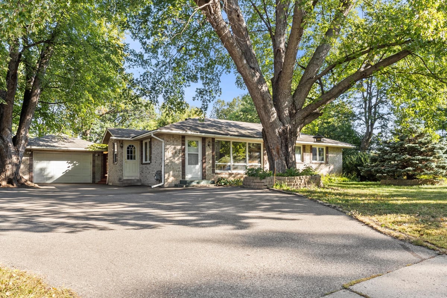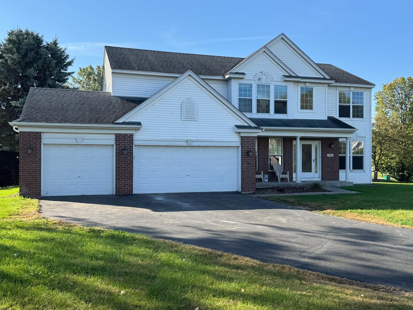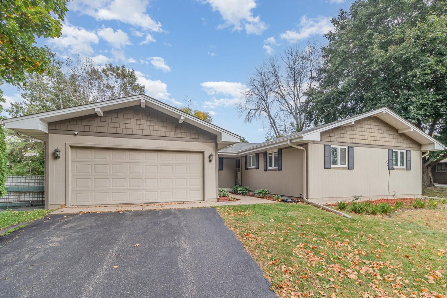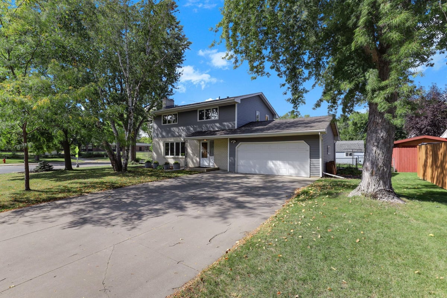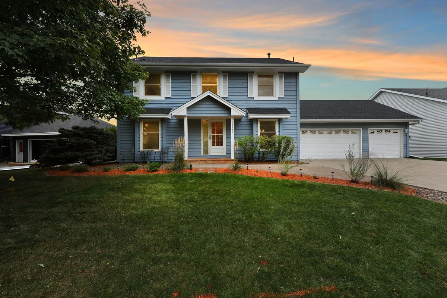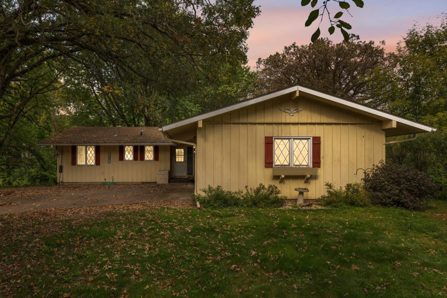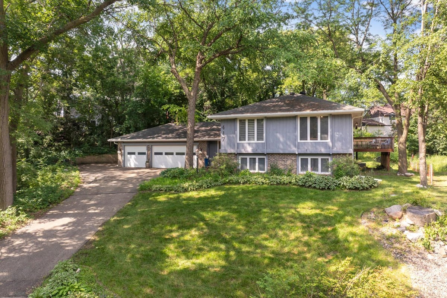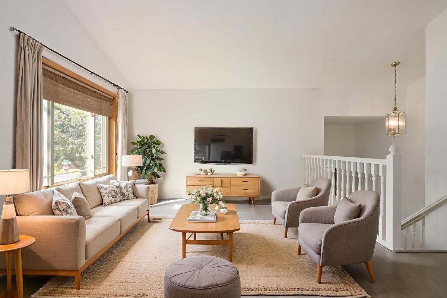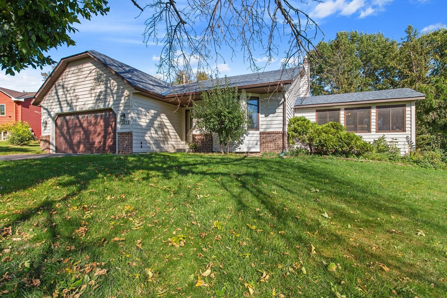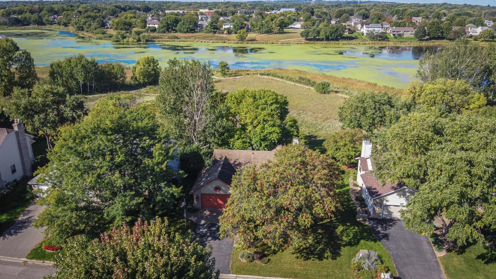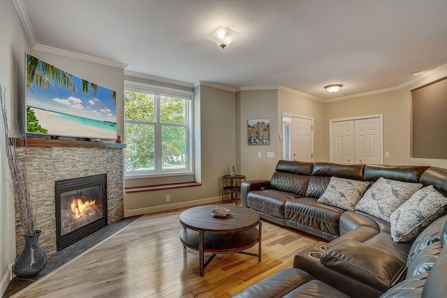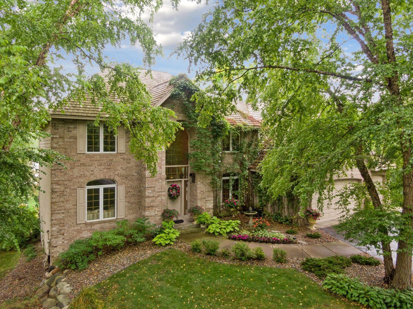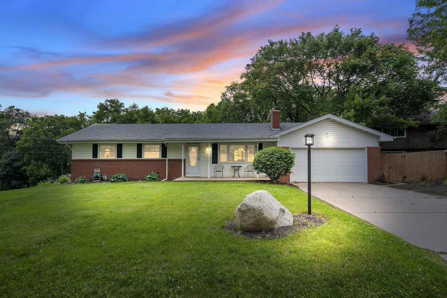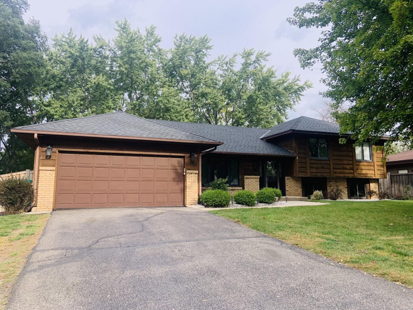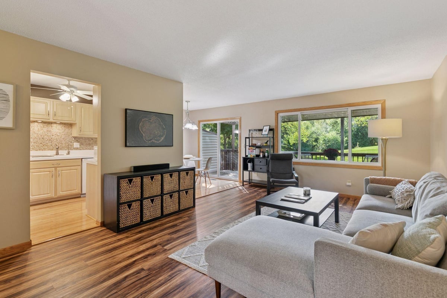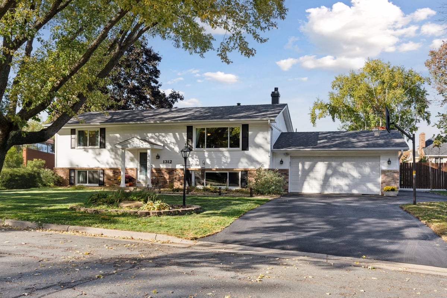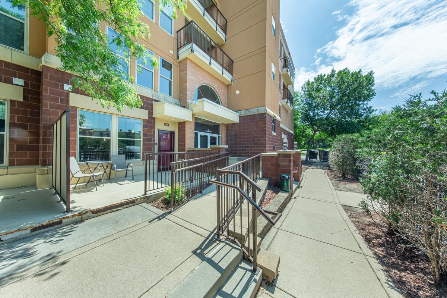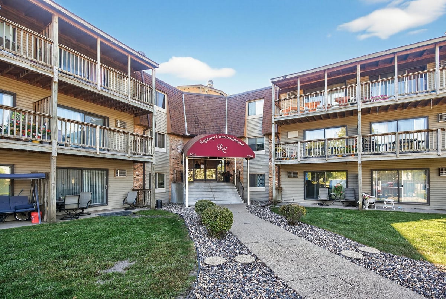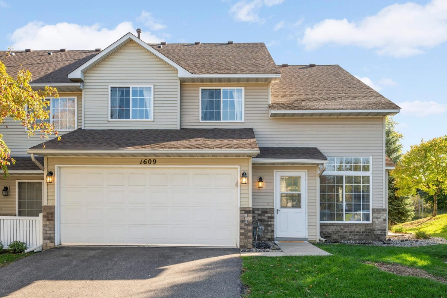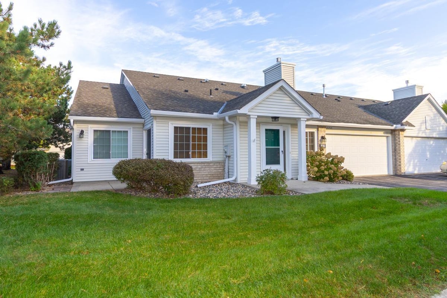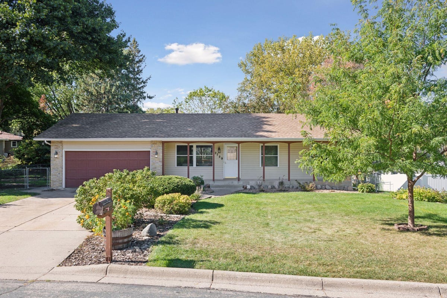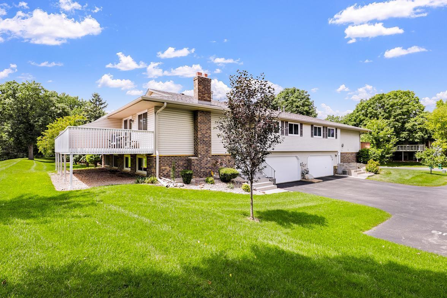15100 Eileen Circle
Burnsville, MN 55306
$449,900
Listing Courtesy of Pemberton RE

This website is a service of Fazendin Realtors, a broker Participant of the Regional Multiple Listing Service of Minnesota, Inc. Information Deemed Reliable But Not Guaranteed. The listing broker's offer of compensation is made only to participants of the MLS where the listing is filed.
© 2025 Regional Multiple Listing Service of Minnesota, Inc. All rights reserved.
RMLS DMCA Notice
Listing Details
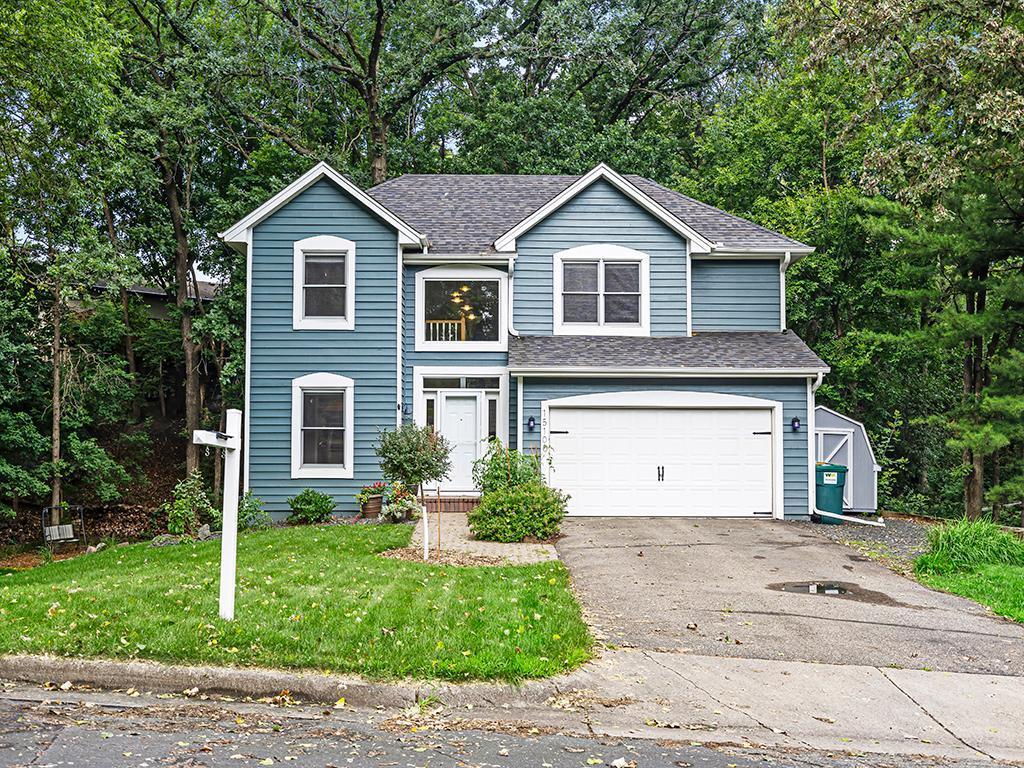
Home » 15100 EILEEN CIRCLE, BURNSVILLE, MN 55306
Listing Courtesy of Pemberton RE

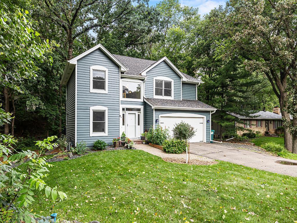
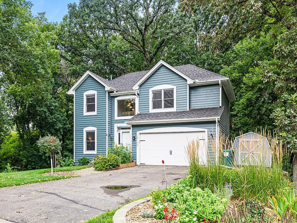
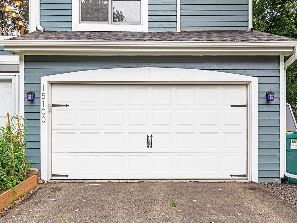
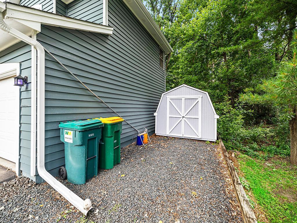
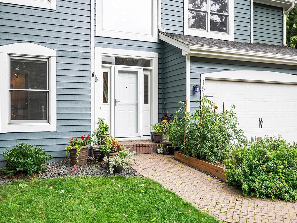
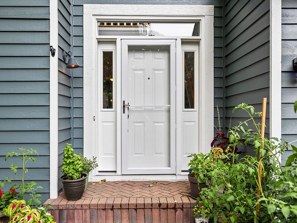
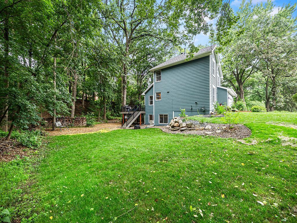
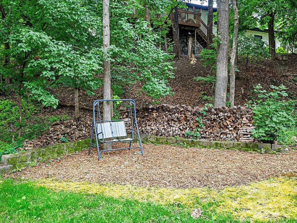
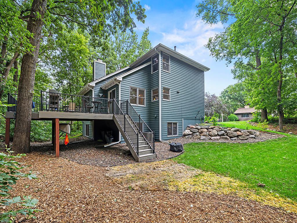
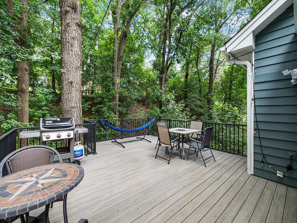
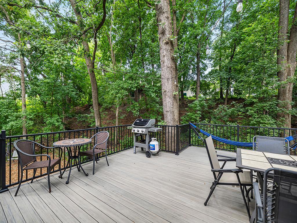
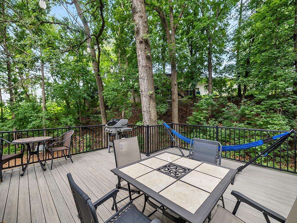
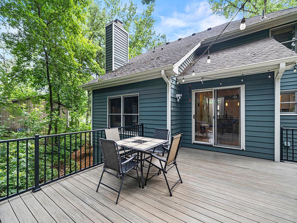
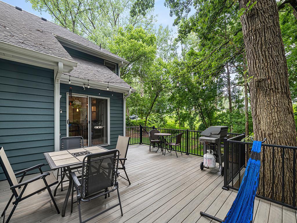
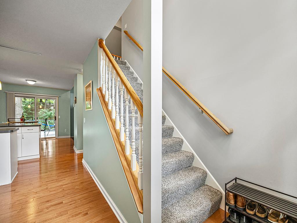
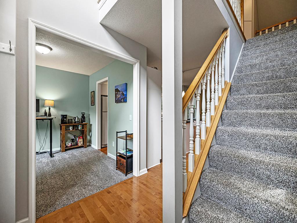
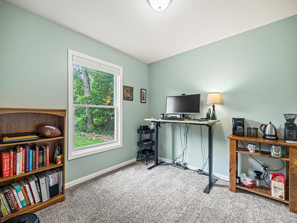
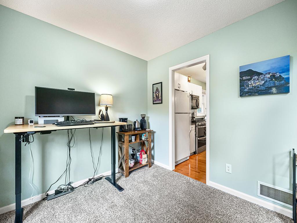
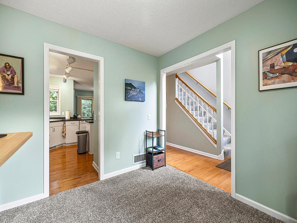
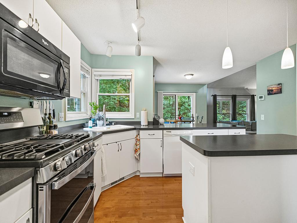
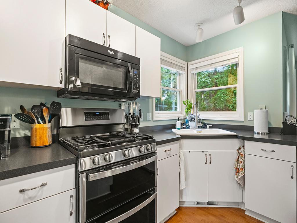
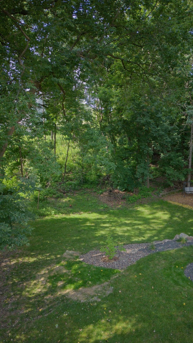
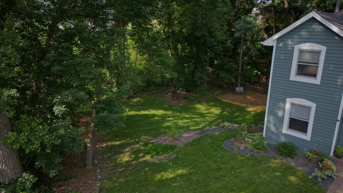
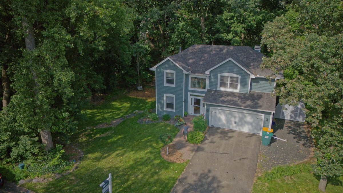
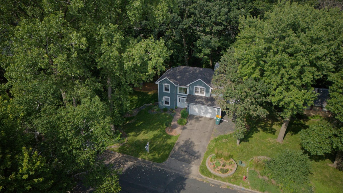
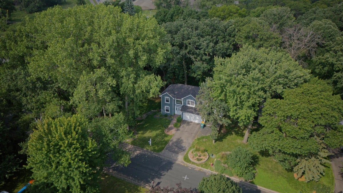
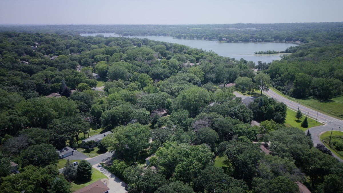
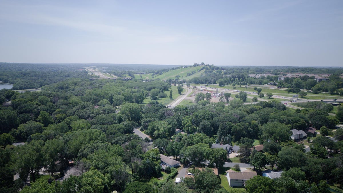
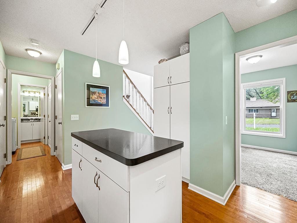
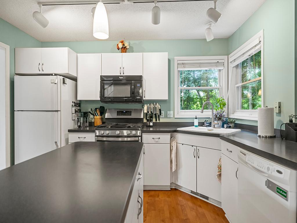
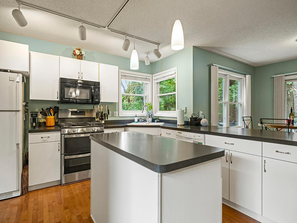
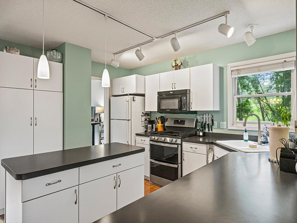
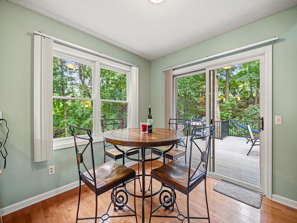
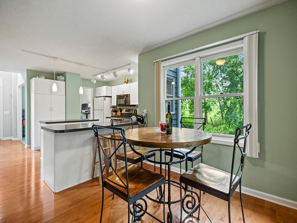
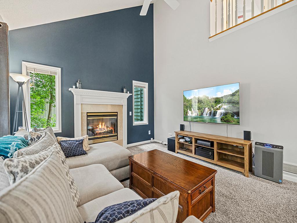
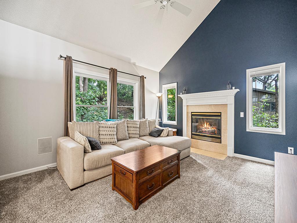
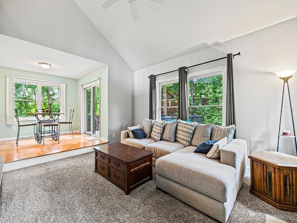
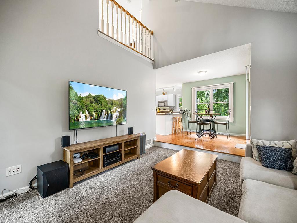
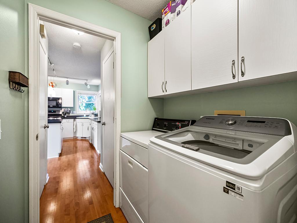
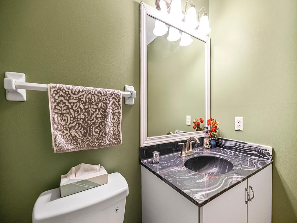
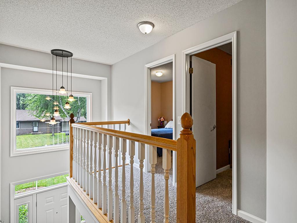
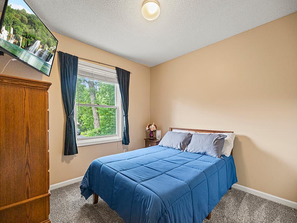
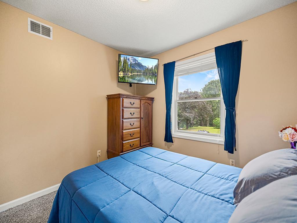
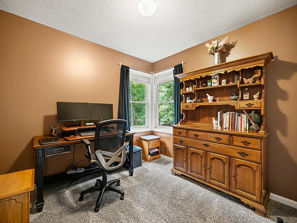
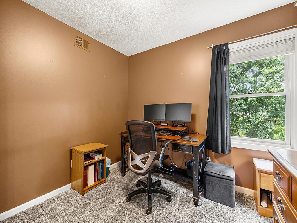
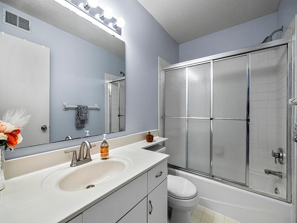
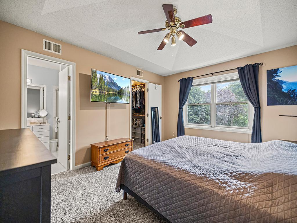
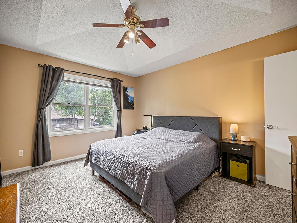
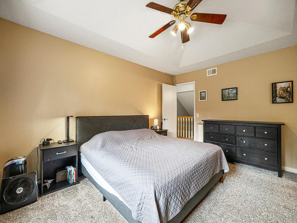
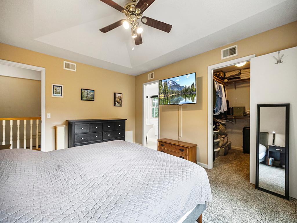
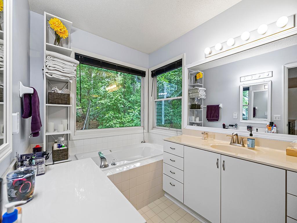
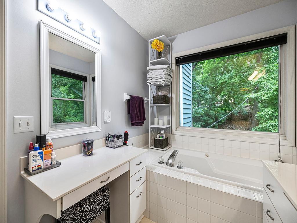
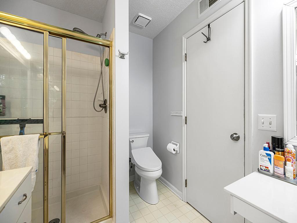
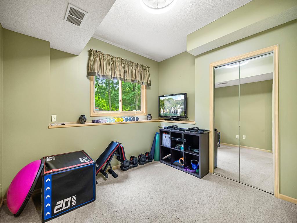
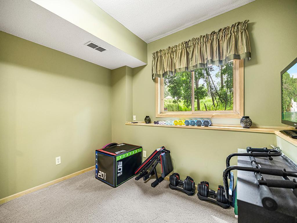
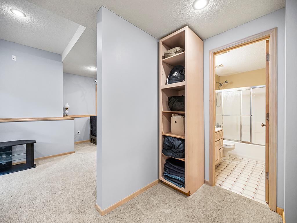
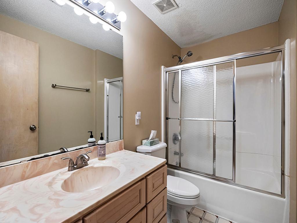
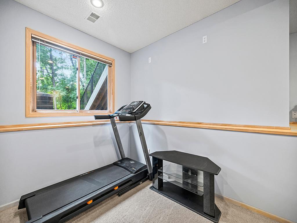
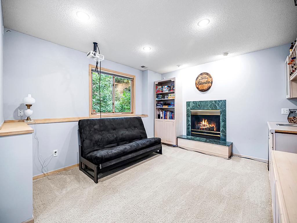
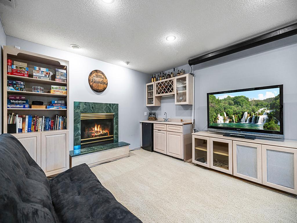
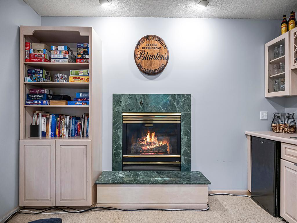
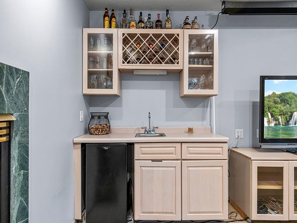
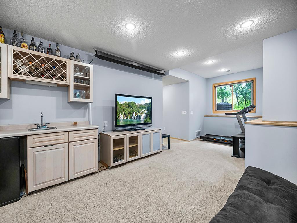
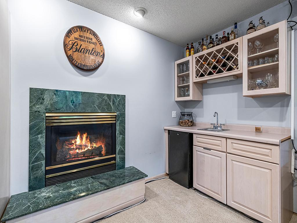
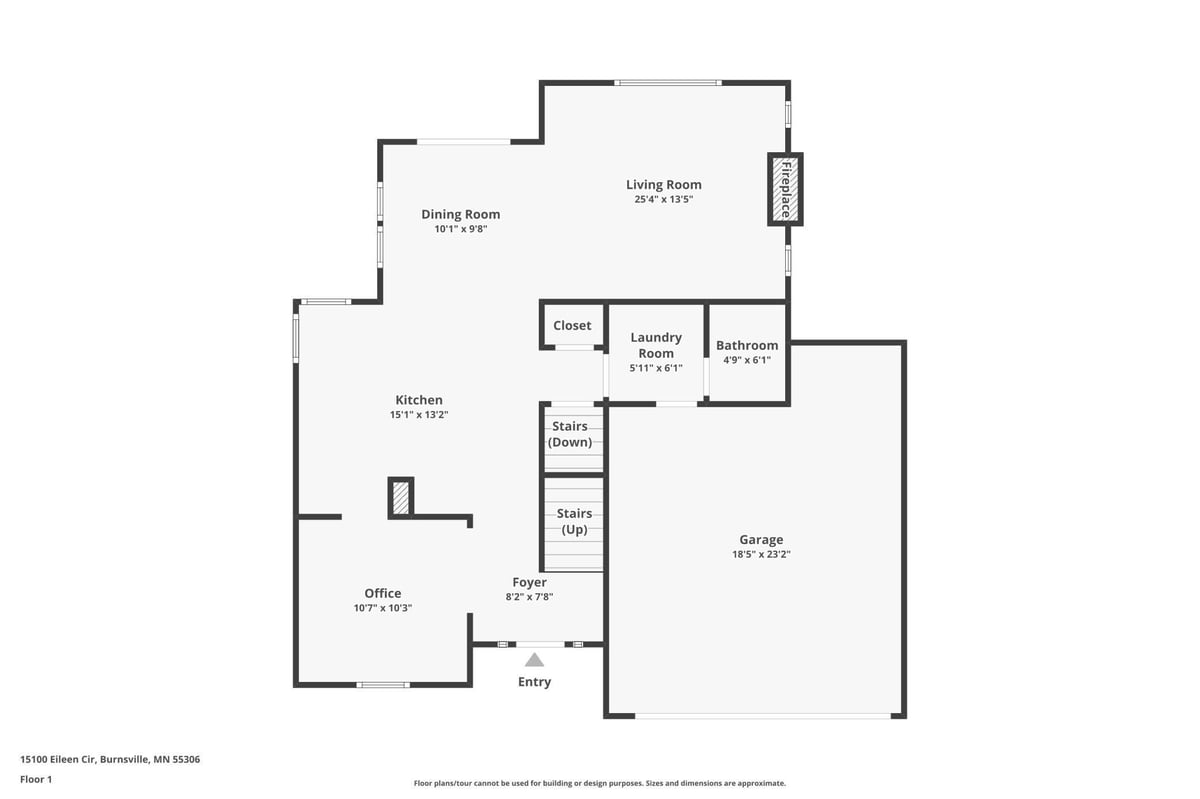
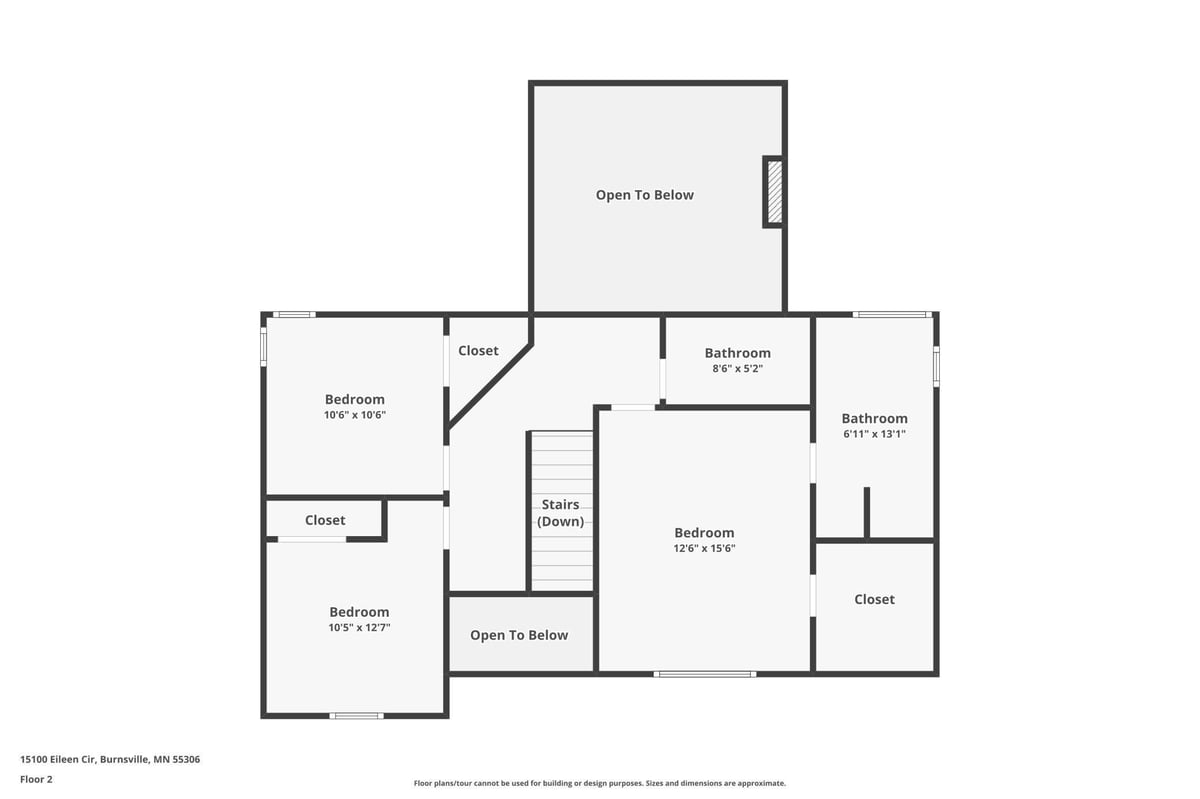
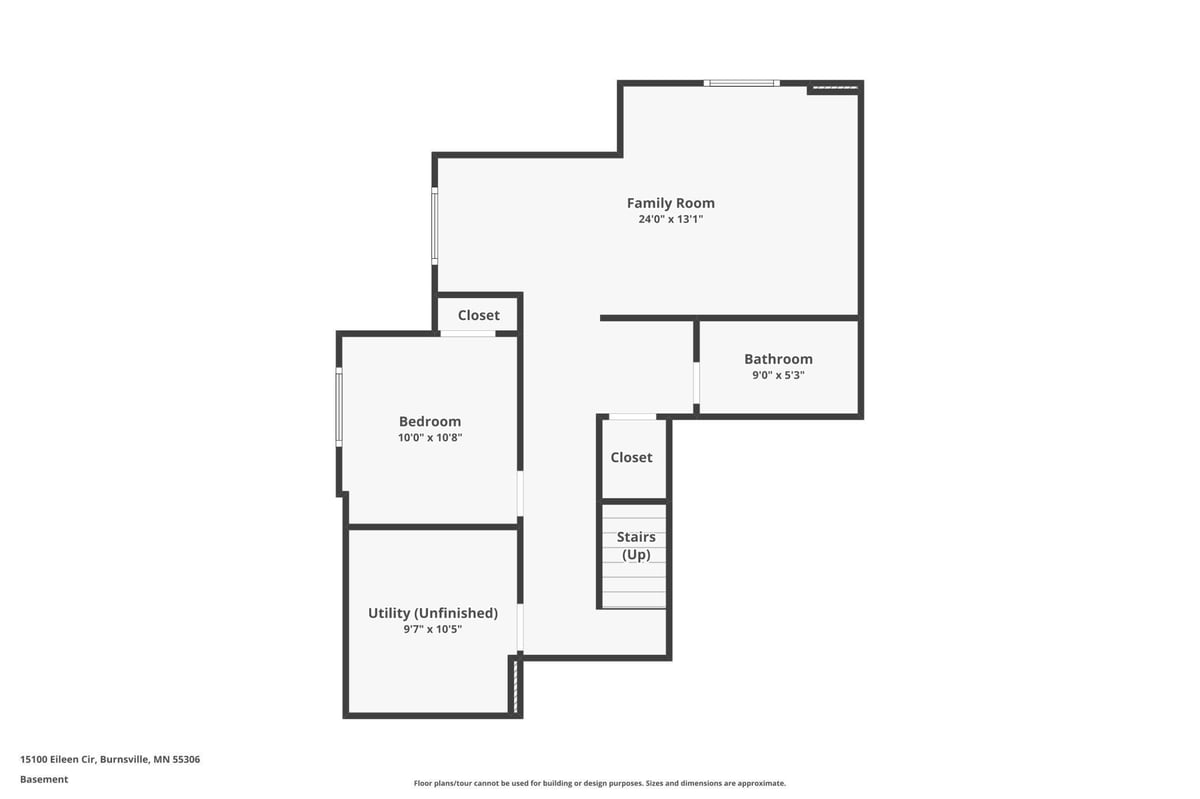
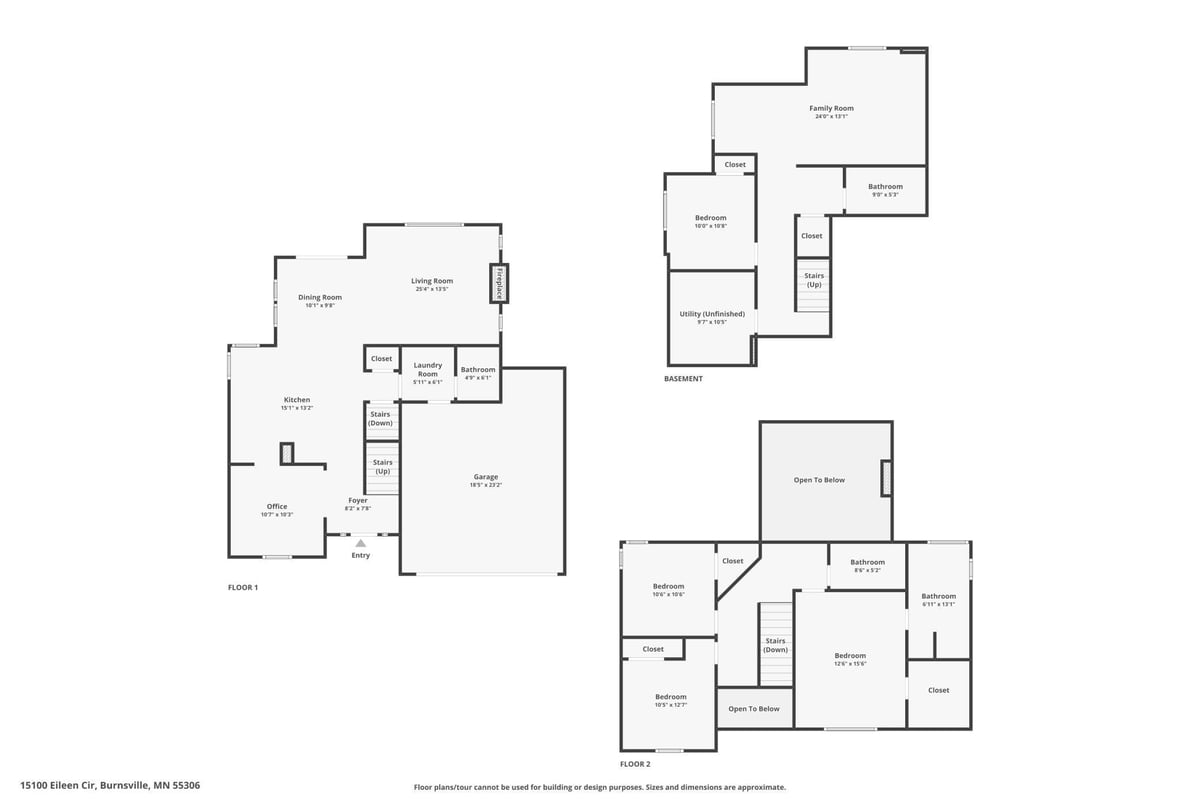










































































































































Tucked into a wooded setting just minutes from Crystal Lake, this beautifully maintained Burnsville home offers comfort, space, and modern updates throughout. Inside, enjoy the warmth of hardwood floors, fresh interior paint, and a thoughtfully finished basement complete with a projector and electric screen--perfect for movie nights or game days. The kitchen features a GE Profile double oven and a new washer adds convenience to daily routines. Upstairs, the primary suite includes a jetted tub for relaxing evenings, while vinyl floors in the bathrooms add practicality. Step outside to your private composite 25k TimberTech deck--ideal for quiet mornings or hosting gatherings--surrounded by mature trees and tranquil views. With exterior paint and gutter guards already updated, this home offers both beauty and function. Located near parks, walking trails, and the lake, it's a peaceful retreat with access to everything you need. Buyer got cold feet so we are back on the market. Their loss is your gain! Priced to sell!
County: Dakota
Latitude: 44.729846
Longitude: -93.27889
Subdivision/Development: Orest 1st Add
Directions: 35W - Co Rd 421CrystalLk Rd exit. Straight to Buck Hill Road. left on Crystal Lk Rd. Left on Eileen Circle. 1st home on left.
Number of Full Bathrooms: 3
1/2 Baths: 1
Other Bathrooms Description: Full Primary, Full Basement, Private Primary, Main Floor 1/2 Bath, Separate Tub & Shower, Upper Level Full Bath
Has Dining Room: Yes
Dining Room Description: Breakfast Bar, Breakfast Area, Informal Dining Room, Living/Dining Room, Separate/Formal Dining Room
Has Family Room: Yes
Living Room Dimensions: 15x14
Kitchen Dimensions: 19x13
Bedroom 1 Dimensions: 15x13
Bedroom 2 Dimensions: 12x11
Bedroom 3 Dimensions: 11x10
Bedroom 4 Dimensions: 11x10
Has Fireplace: Yes
Number of Fireplaces: 2
Fireplace Description: Family Room, Living Room
Heating: Forced Air
Heating Fuel: Natural Gas
Cooling: Central Air
Basement Description: Daylight/Lookout Windows, Finished, Full, Walkout
Has Basement: Yes
Total Number of Units: 0
Accessibility: None
Stories: Two
Construction: Cedar, Metal Siding
Roof: Asphalt
Water Source: City Water/Connected
Septic or Sewer: City Sewer/Connected
Water: City Water/Connected
Electric: Circuit Breakers
Parking Description: Attached Garage
Has Garage: Yes
Garage Spaces: 2
Fencing: None
Lot Description: Irregular Lot, Many Trees
Lot Size in Acres: 0.39
Lot Size in Sq. Ft.: 17,031
Lot Dimensions: 119x146x121x148
Zoning: Residential-Single Family
Road Frontage: City Street, Curbs, Paved Streets
High School District: Rosemount-Apple Valley-Eagan
School District Phone: 651-423-7700
Property Type: SFR
Property SubType: Single Family Residence
Year Built: 1992
Status: Active
Tax Year: 2024
Tax Amount (Annual): $4,518

