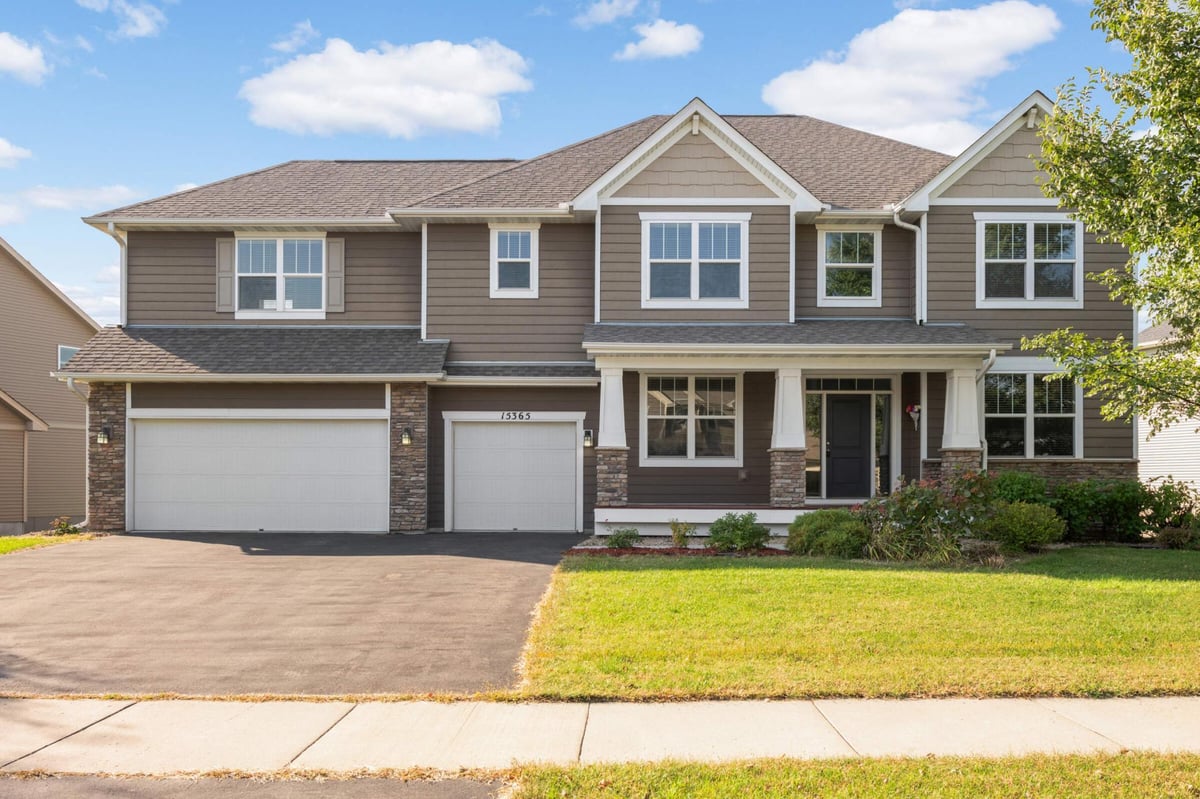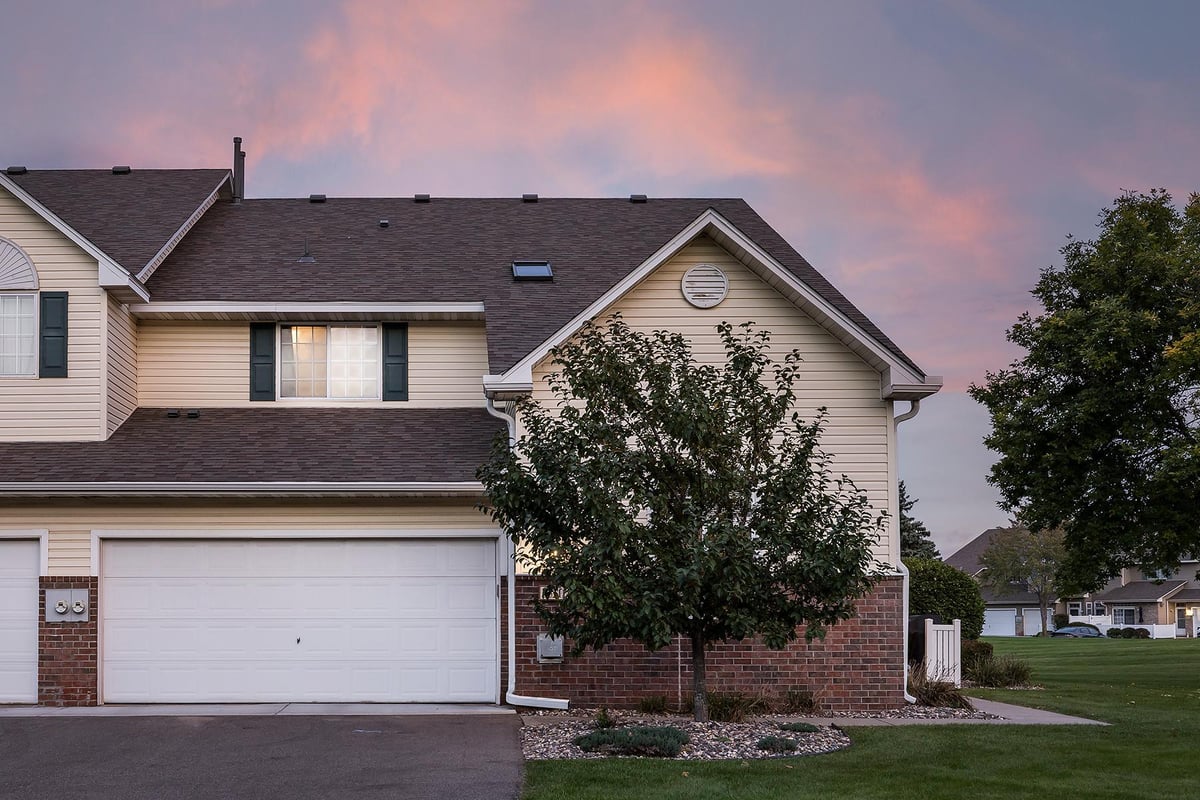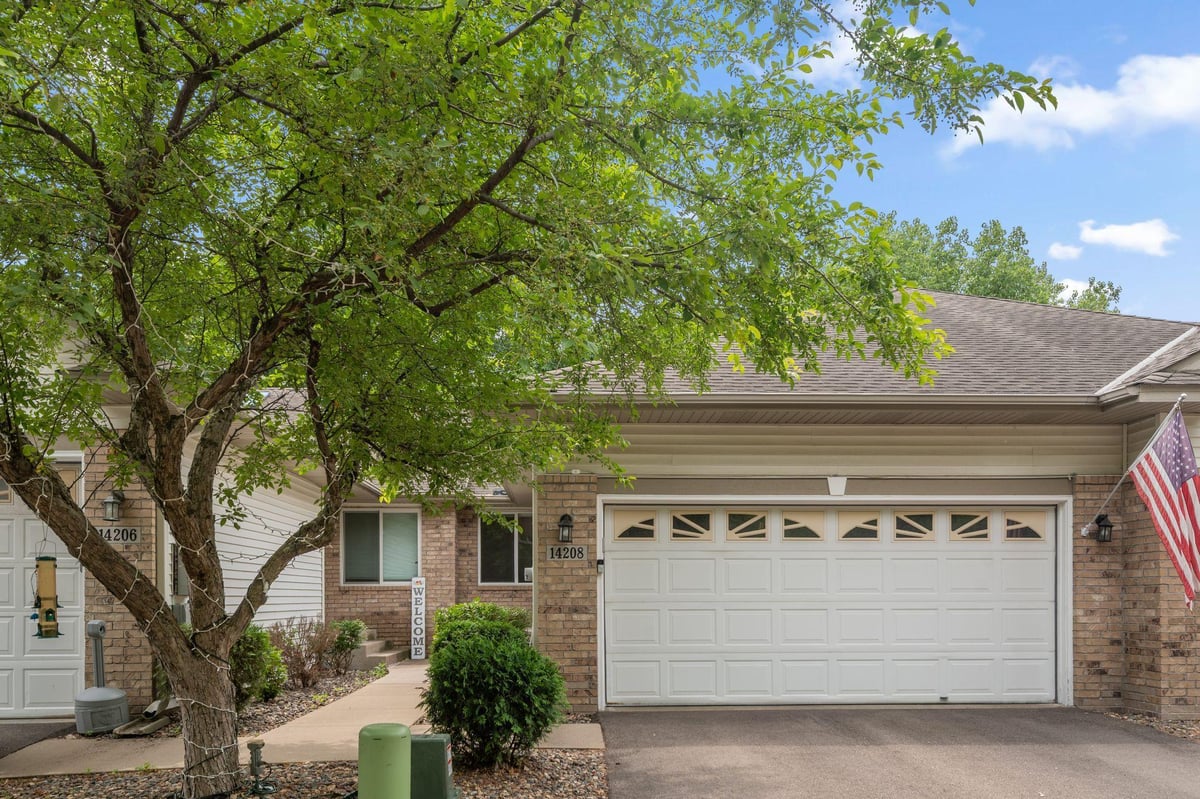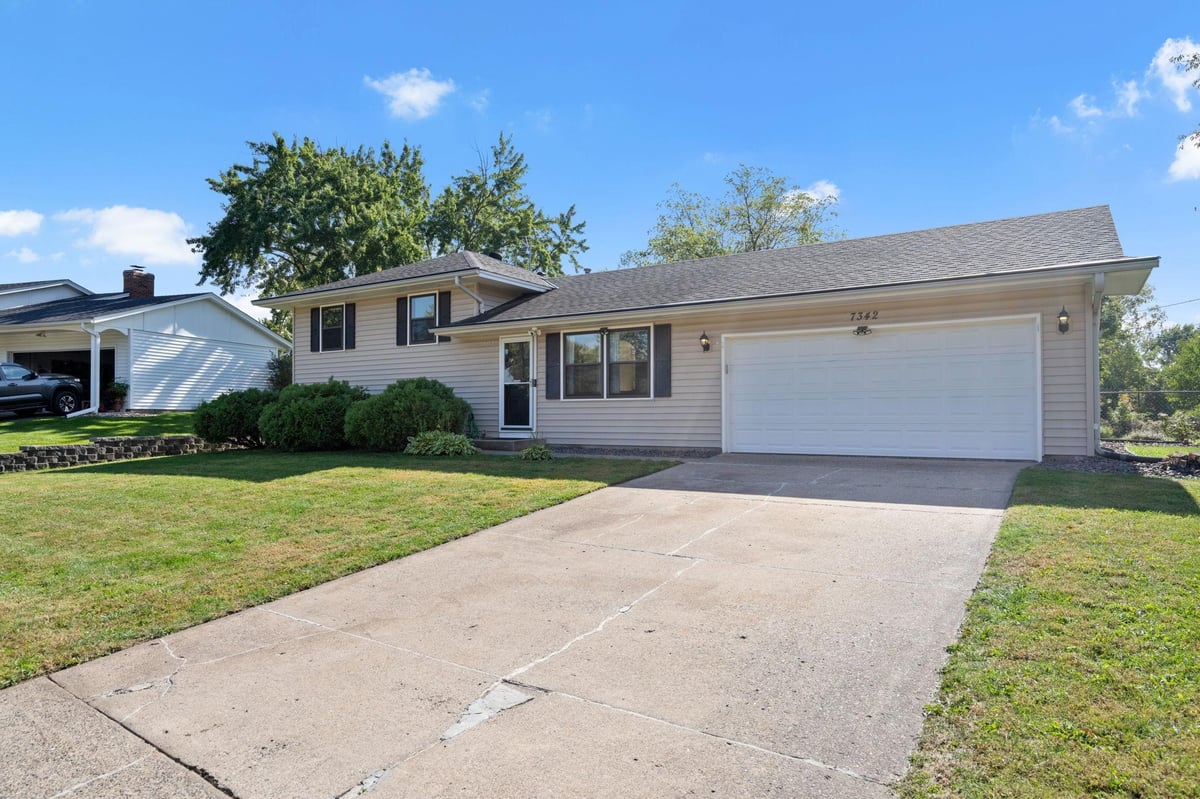Listing Details

Open House
- Open House: Oct 5, 2025, 11:00 AM - 1:00 PM
Listing Courtesy of eXp Realty
Welcome to your striking two-story residence boasting over 5,100 sq ft of finished living space on a 0.32-acre lot. Step inside to open, modern living where your formal dining room, office, and enormous kitchen with oversized island & granite counters set the tone for both everyday life and entertaining. Upstairs features four bedrooms, three bathrooms, a huge loft/media/game area, and laundry. Your owner's suite is a true retreat, complete with a spa bath and large walk-in closet. Fully finished lower level offers two additional bedrooms, two full baths, a sleek bar area with wine cooler, and abundant recreation space. Outside you'll enjoy a private yard plus access to a neighborhood pool and park. A 3-car garage, abundant natural light, and schools complete this move-in ready home. Make it yours today!
County: Dakota
Latitude: 44.726596
Longitude: -93.167897
Subdivision/Development: Cortland 2nd Add
Directions: From CR 42, go SOUTH on Pilot Knob. LEFT on 155th St W, LEFT on Eagle Bay Drive, LEFT on Eagle Bay Way to home.
3/4 Baths: 3
Number of Full Bathrooms: 2
1/2 Baths: 1
Other Bathrooms Description: 3/4 Basement, Full Primary, Private Primary, Main Floor 1/2 Bath, Separate Tub & Shower, Upper Level 3/4 Bath, Upper Level Full Bath
Has Dining Room: Yes
Dining Room Description: Breakfast Area, Eat In Kitchen, Informal Dining Room, Kitchen/Dining Room
Has Family Room: Yes
Kitchen Dimensions: 17x12
Bedroom 1 Dimensions: 17x16
Bedroom 2 Dimensions: 12x12
Bedroom 3 Dimensions: 12x12
Bedroom 4 Dimensions: 12x11
Has Fireplace: Yes
Number of Fireplaces: 1
Fireplace Description: Electric, Gas, Living Room
Heating: Forced Air
Heating Fuel: Natural Gas
Cooling: Central Air
Appliances: Cooktop, Dishwasher, Dryer, Exhaust Fan, Microwave, Refrigerator, Stainless Steel Appliances, Wall Oven, Washer, Water Softener Owned
Basement Description: Drain Tiled, Finished, Full, Sump Pump, Walkout
Has Basement: Yes
Total Number of Units: 0
Accessibility: None
Stories: Two
Construction: Brick/Stone
Water Source: City Water/Connected
Septic or Sewer: City Sewer/Connected
Water: City Water/Connected
Electric: Circuit Breakers
Parking Description: Attached Garage, Asphalt, Garage Door Opener
Has Garage: Yes
Garage Spaces: 3
Fencing: None
Lot Size in Acres: 0.32
Lot Size in Sq. Ft.: 14,113
Lot Dimensions: 123x162x48x164
Zoning: Residential-Single Family
Road Frontage: City Street
High School District: Rosemount-Apple Valley-Eagan
School District Phone: 651-423-7700
Property Type: SFR
Property SubType: Single Family Residence
Year Built: 2014
Status: Active
HOA Fee: $197
HOA Frequency: Quarterly
Tax Year: 2025
Tax Amount (Annual): $9,066



























































































