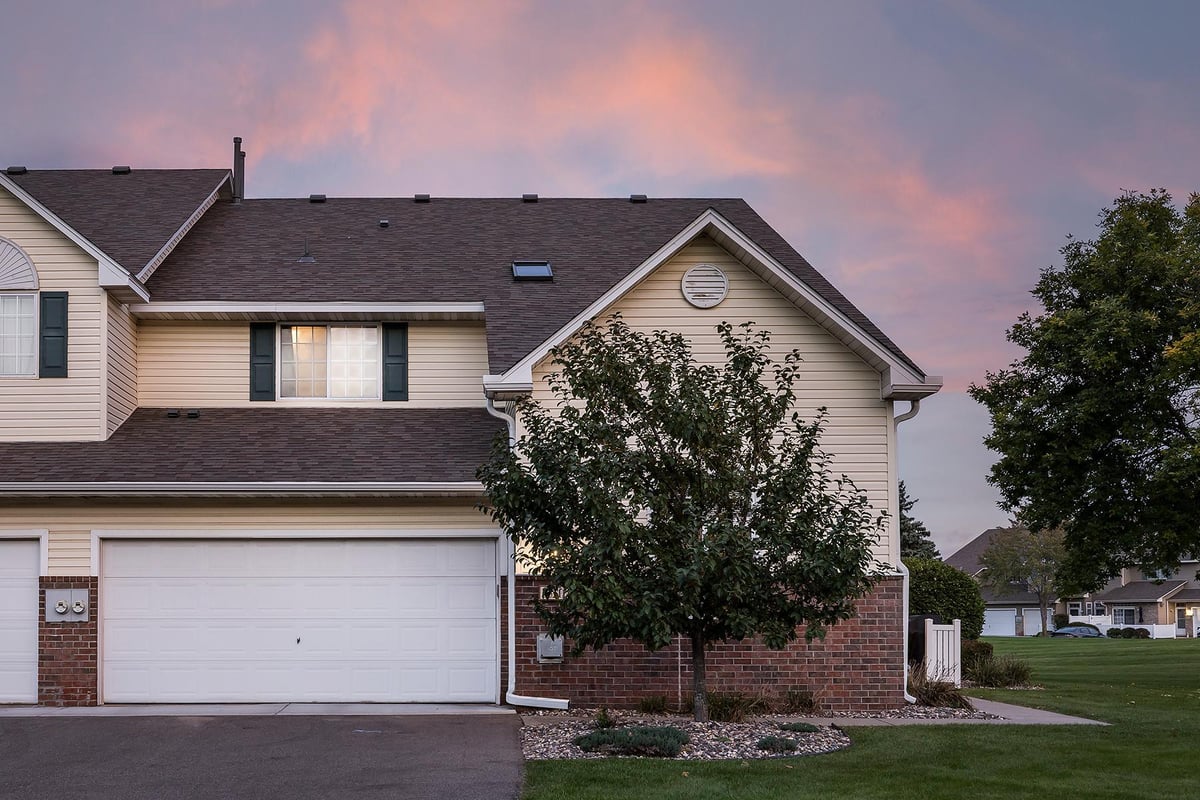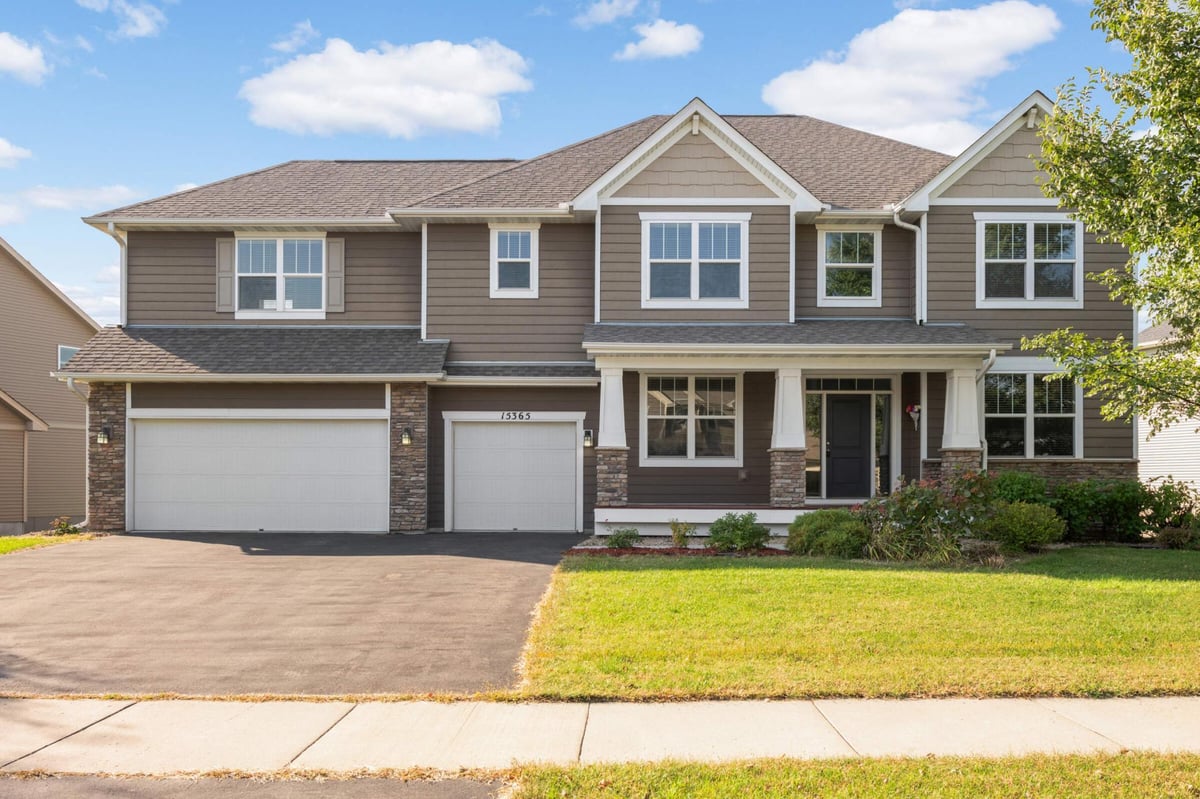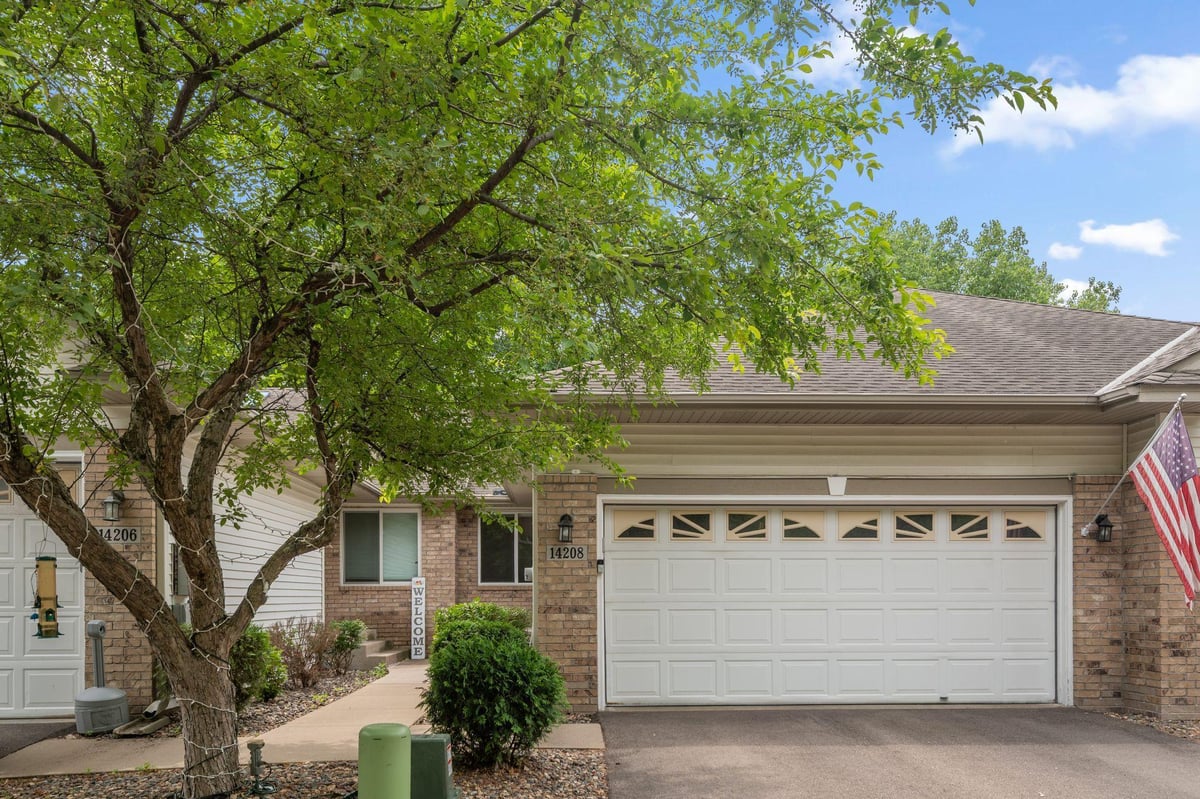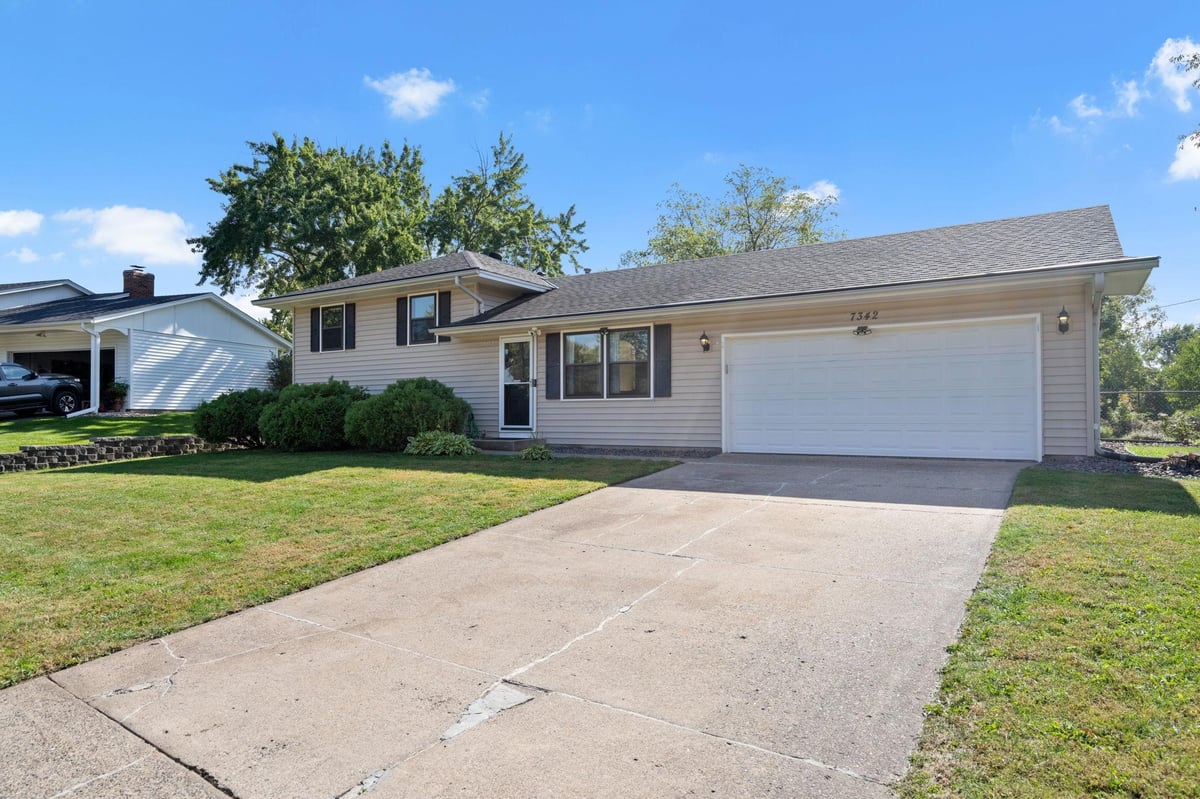Listing Details

Listing Courtesy of RE/MAX Advantage Plus
Don't miss this beautifully maintained end unit in the desirable Cedar Pointe community. From the private patio, you'll enjoy peaceful views of the expansive green space, giving the home a park-like setting. A long driveway provides ample parking for guests--something you won't often find. Inside, the home has been thoughtfully updated. All flooring was replaced in 2019, with gleaming hardwood floors on the main level and plush carpet upstairs. The open-concept main floor is ideal for both everyday living and entertaining, featuring a seamless flow between the living room, dining area, and kitchen. Upstairs, you'll find two comfortable bedrooms, including a generous primary suite with a walk-in closet and direct access to the full bath. The loft adds extra flexibility and is perfectly suited for a home office or lounge. Immaculately cared for and move-in ready, this home offers comfort, style, and convenience in a sought-after neighborhood.
County: Dakota
Latitude: 44.723982
Longitude: -93.212774
Subdivision/Development: Cedar Pointe
Directions: Turn left onto Cedar Ave, left on 155th St W, Right on Gateway Path, the destination is on your left.
Number of Full Bathrooms: 1
1/2 Baths: 1
Other Bathrooms Description: Main Floor 1/2 Bath, Upper Level Full Bath
Has Dining Room: Yes
Dining Room Description: Informal Dining Room
Has Fireplace: Yes
Number of Fireplaces: 1
Fireplace Description: Gas, Living Room
Heating: Forced Air
Heating Fuel: Natural Gas
Cooling: Central Air
Appliances: Dishwasher, Dryer, Microwave, Range, Refrigerator, Water Softener Owned
Basement Description: None
Total Number of Units: 0
Accessibility: None
Stories: Two
Construction: Vinyl Siding
Water Source: City Water/Connected
Septic or Sewer: City Sewer/Connected
Water: City Water/Connected
Parking Description: Attached Garage, Asphalt, Garage Door Opener
Has Garage: Yes
Garage Spaces: 2
Fencing: Privacy
Lot Size in Acres: 0
Lot Size in Sq. Ft.: 0
Lot Dimensions: shared
Zoning: Residential-Single Family
High School District: Rosemount-Apple Valley-Eagan
School District Phone: 651-423-7700
Property Type: CND
Property SubType: Townhouse Side x Side
Year Built: 1995
Status: Coming Soon
Unit Features: Primary Bedroom Walk-In Closet, Patio, Security System, Skylight
Restrictions: Pets - Cats Allowed, Pets - Dogs Allowed, Pets - Number Limit
Tax Year: 2024
Tax Amount (Annual): $2,698









































