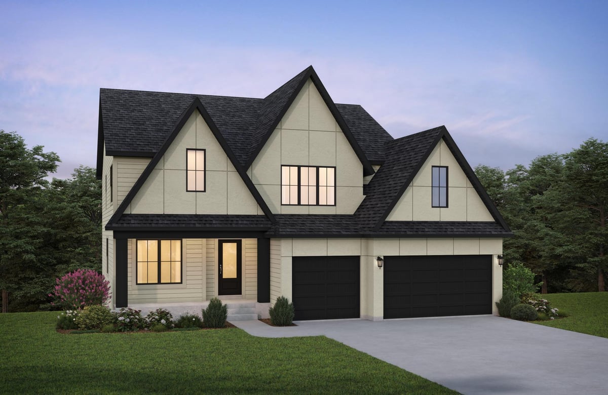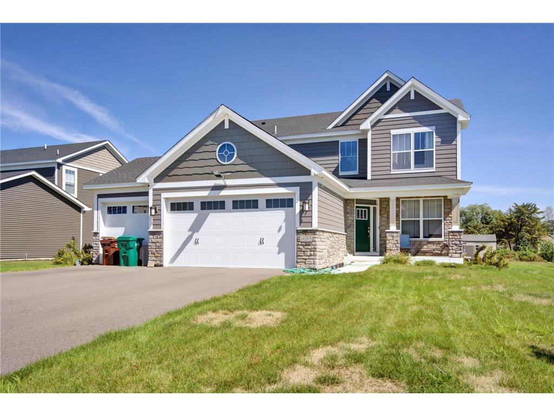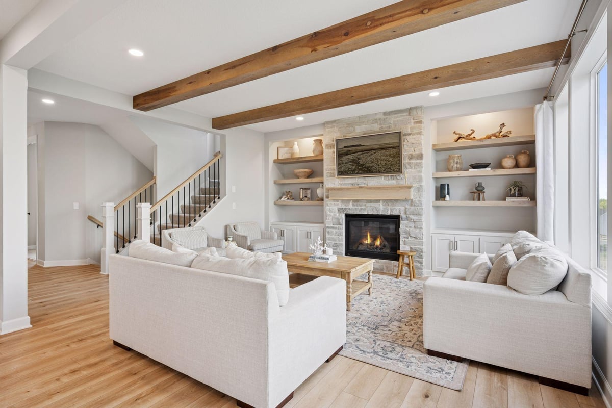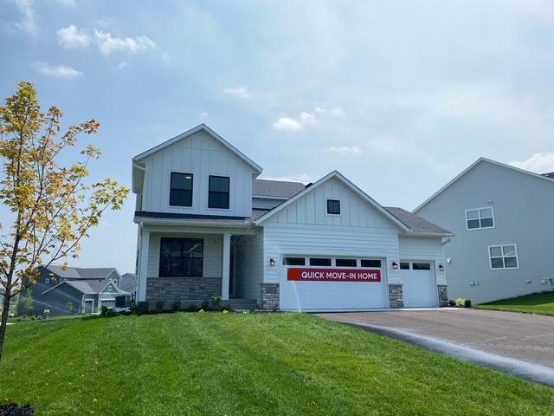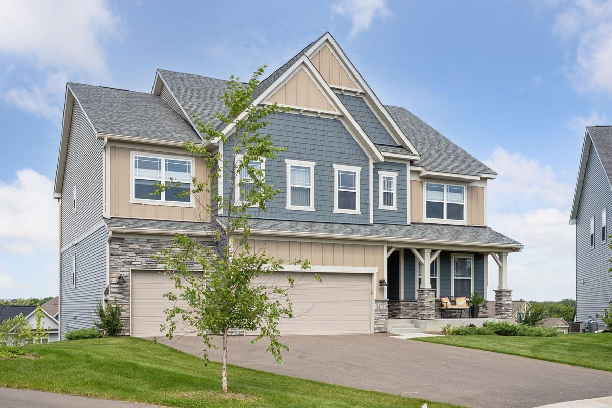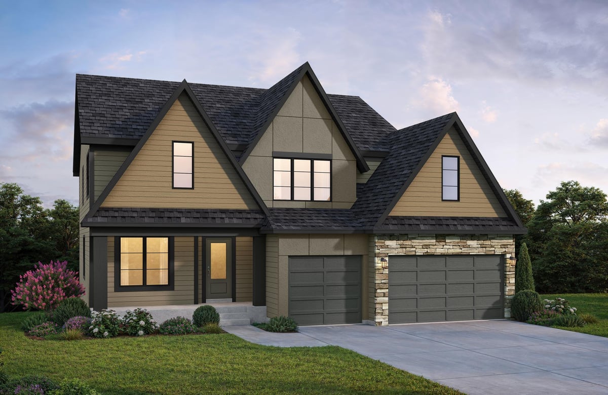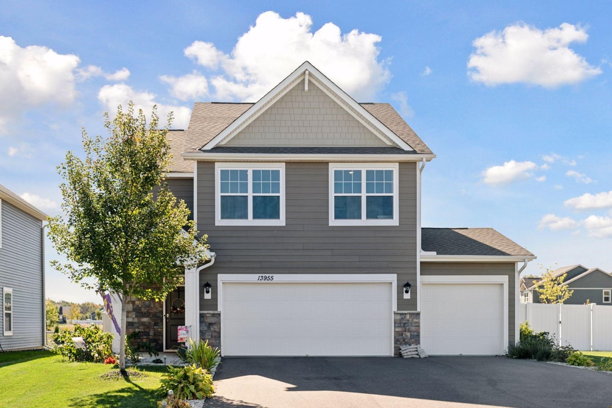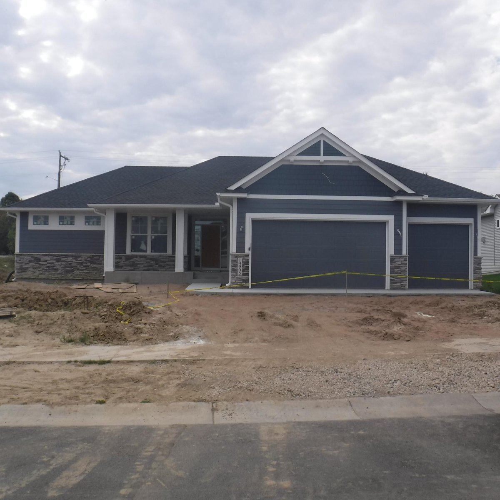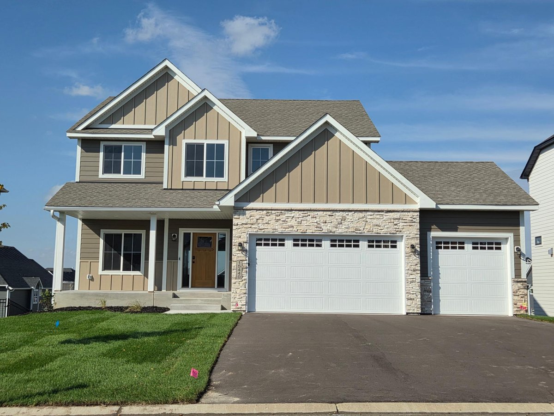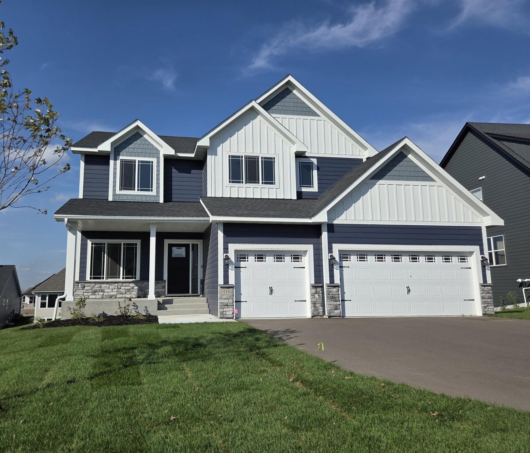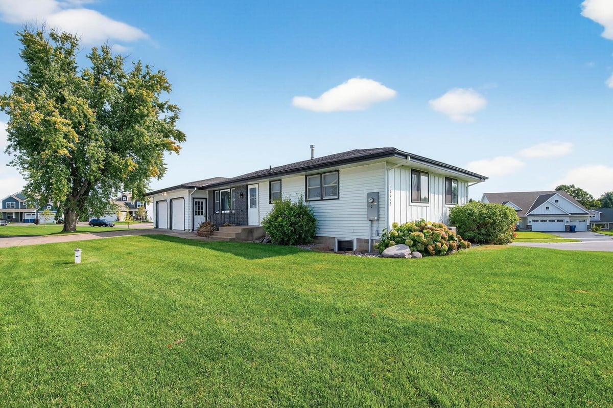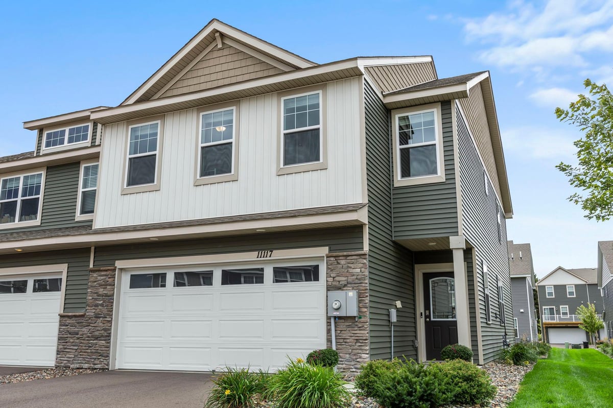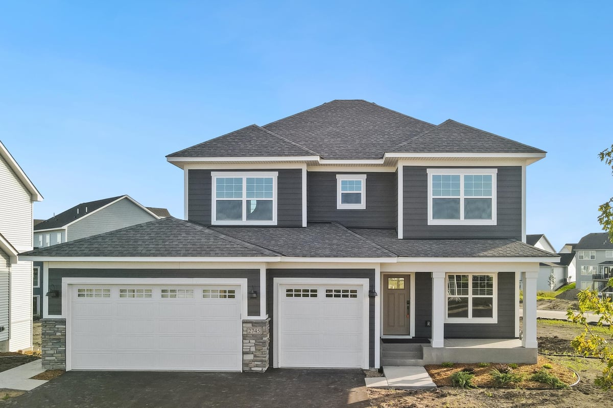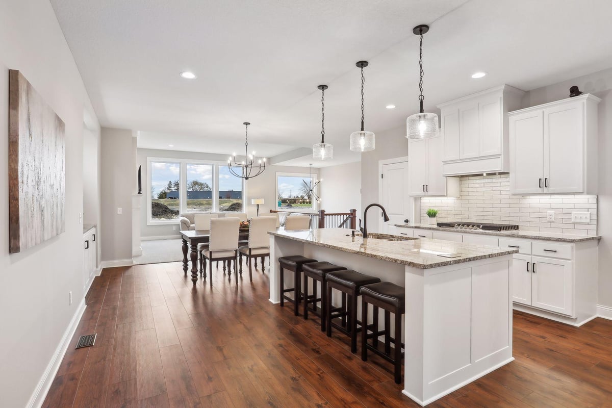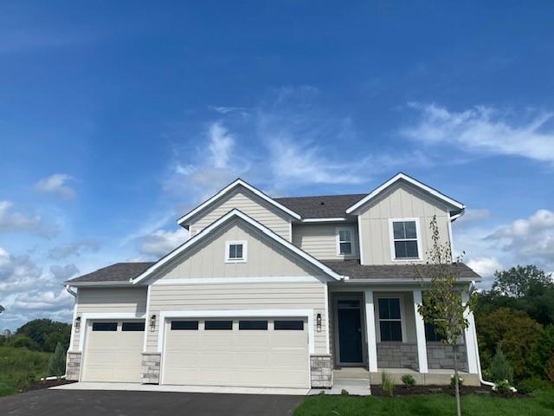Listing Details
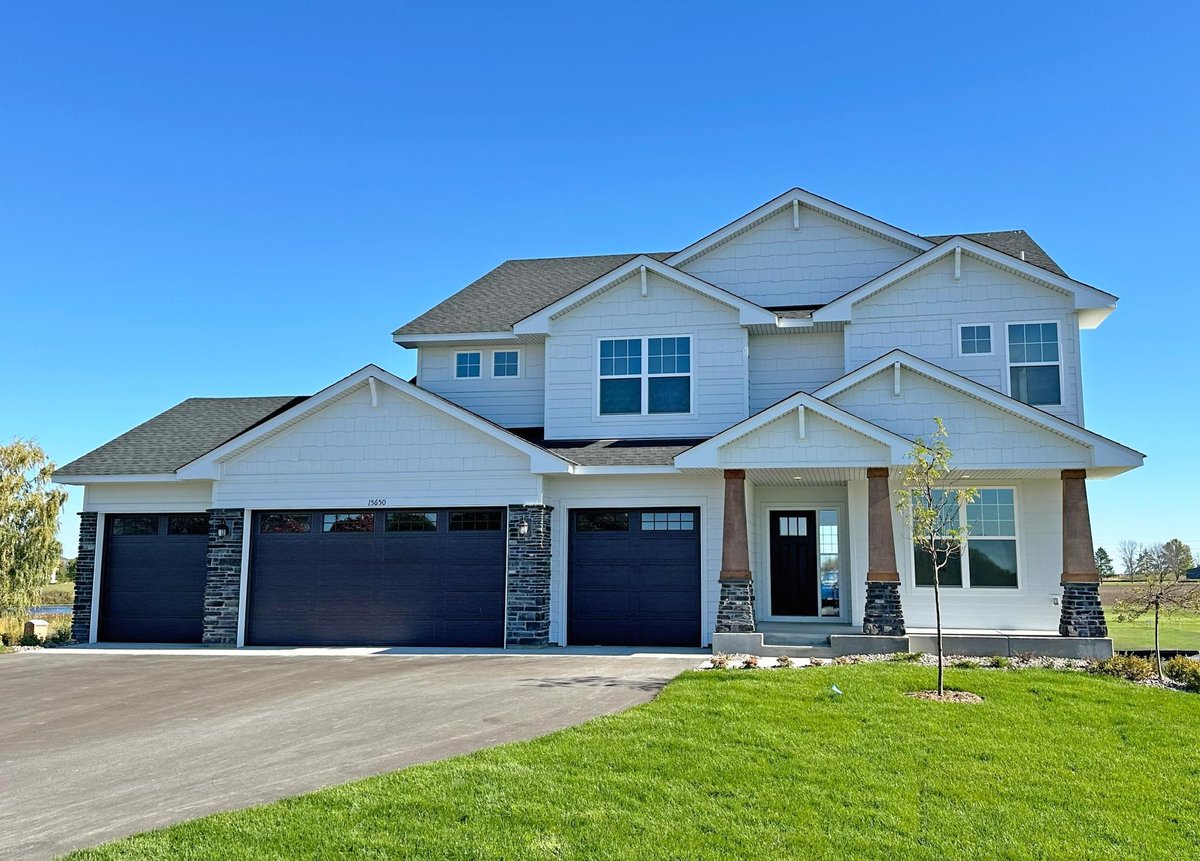
Listing Courtesy of Lennar Sales Corp
Nestled on a cul-de-sac homesite in the popular Sundance Greens community, just minutes north of Maple Grove, this stunning home has it all. The Washburn's features include a gourmet kitchen with gas cooktop and wall oven, grand family room with a stone fireplace, a private office with convenient ¾ bath, formal and informal dining areas, and a 4-season porch to enjoy the unobstructed views overlooking the Sundance Greens Golf Course. Upstairs, the owner's suite features two walk-in closets and a spa-like bath with a freestanding soaking tub and a tiled shower. The upper level is completed by three spacious bedrooms with walk-in closets, a loft, and a laundry room with built-in folding area. The lower level is finished with a 5th bedroom, ¾ bath, and a large recreation room that walks out to the backyard. Plus, there's a neighborhood pool to enjoy! This home is under construction and will be completed early October, and landscaping and irrigation are included. Don't miss your chance to wake up to golf course and pond views every day! Ask about how to qualify for $10,000 in savings with the use of the Seller's Preferred Lender!
County: Hennepin
Community Name: Sundance Greens
Latitude: 45.1594521831
Longitude: -93.4787200819
Subdivision/Development: Sundance Greens
Directions: 610W, exit on 81 N. Right on Fernbrook Lane N, Left on Rush Creek Parkway then turn right on Glacier Lane.
3/4 Baths: 3
Number of Full Bathrooms: 2
Other Bathrooms Description: 3/4 Basement, Full Primary, Full Jack & Jill, Private Primary, Main Floor 3/4 Bath, Separate Tub & Shower, Upper Level Full Bath
Has Dining Room: Yes
Dining Room Description: Informal Dining Room, Separate/Formal Dining Room
Living Room Dimensions: 18x15
Kitchen Dimensions: 14x15
Bedroom 1 Dimensions: 17x15
Bedroom 2 Dimensions: 13x11
Bedroom 3 Dimensions: 12x14
Bedroom 4 Dimensions: 11x16
Has Fireplace: Yes
Number of Fireplaces: 1
Fireplace Description: Family Room, Gas
Heating: Forced Air
Heating Fuel: Natural Gas
Cooling: Central Air
Appliances: Air-To-Air Exchanger, Dishwasher, Disposal, Exhaust Fan, Humidifier, Gas Water Heater, Microwave, Refrigerator, Stainless Steel Appliances, Tankless Water Heater, Wall Oven
Basement Description: Finished, Sump Pump, Walkout
Has Basement: Yes
Total Number of Units: 0
Accessibility: None
Stories: Two
Is New Construction: Yes
Construction: Brick/Stone, Vinyl Siding
Roof: Age 8 Years or Less, Asphalt
Water Source: City Water/Connected
Septic or Sewer: City Sewer/Connected
Water: City Water/Connected
Electric: 200+ Amp Service
Parking Description: Attached Garage, Asphalt
Has Garage: Yes
Garage Spaces: 4
Lot Description: Sod Included in Price
Lot Size in Acres: 0.24
Lot Size in Sq. Ft.: 10,454
Lot Dimensions: TBD
Zoning: Residential-Single Family
Road Frontage: Cul De Sac, Paved Streets, Private Road
High School District: Anoka-Hennepin
School District Phone: 763-506-1000
Property Type: SFR
Property SubType: Single Family Residence
Year Built: 2025
Status: Active
Unit Features: French Doors, Kitchen Window, Primary Bedroom Walk-In Closet, Natural Woodwork, Paneled Doors, Porch, Sun Room, Tile Floors, Washer/Dryer Hookup, Walk-In Closet
HOA Fee: $286
HOA Frequency: Quarterly
Tax Year: 2025
Tax Amount (Annual): $0




















































































