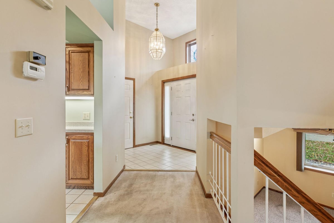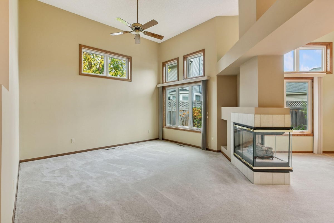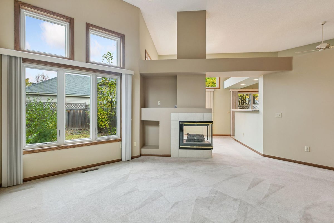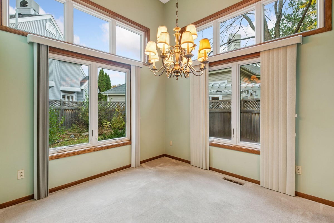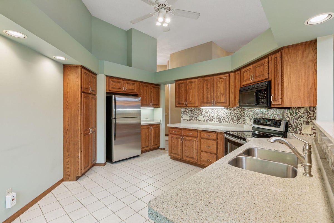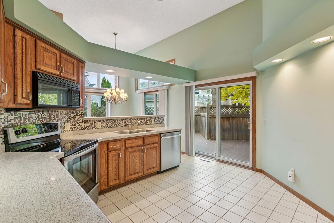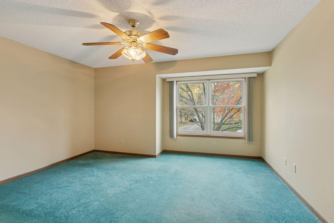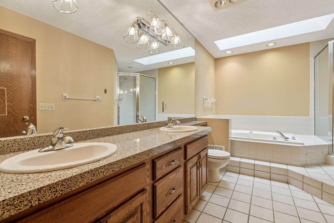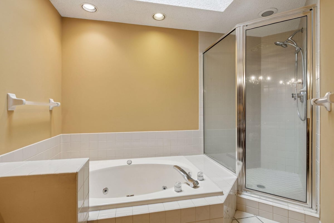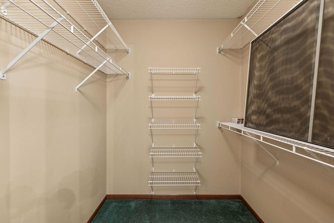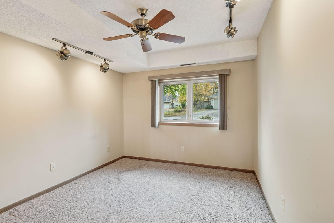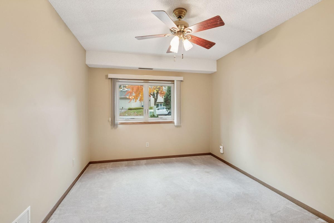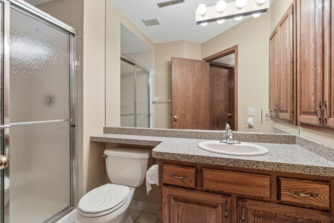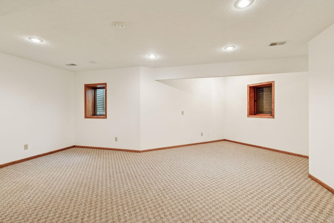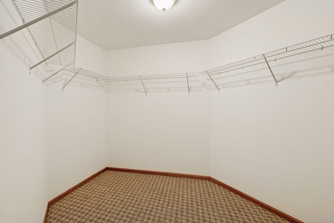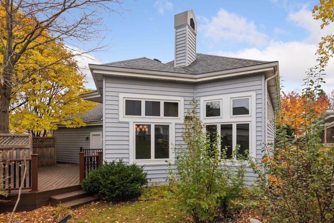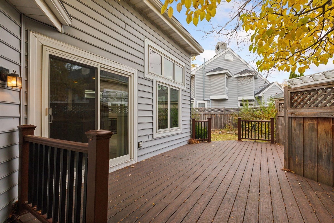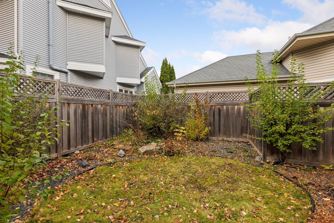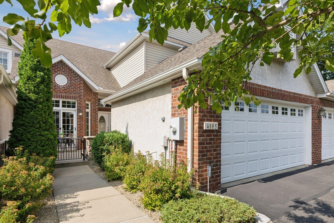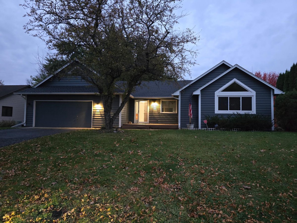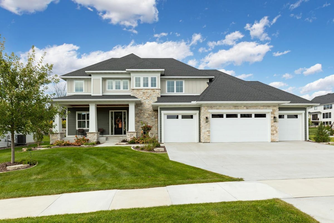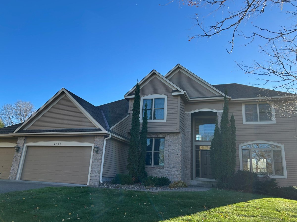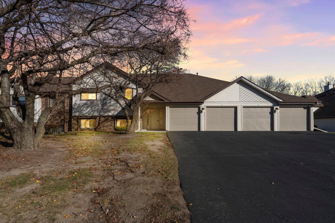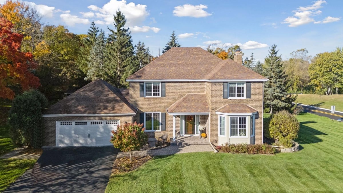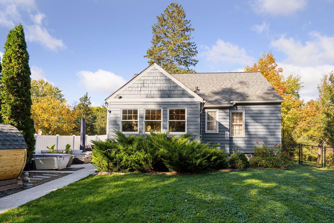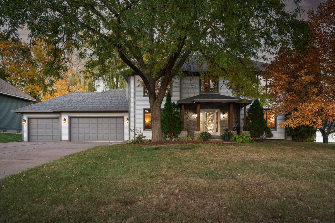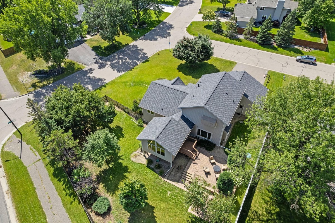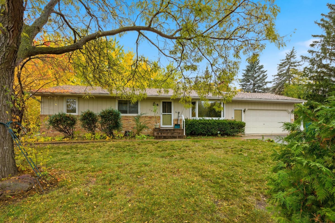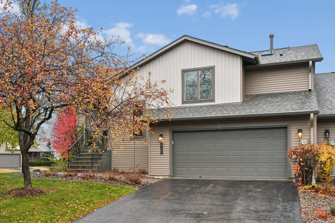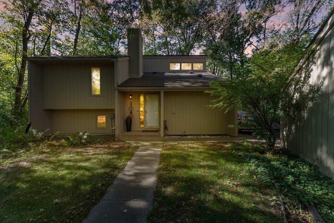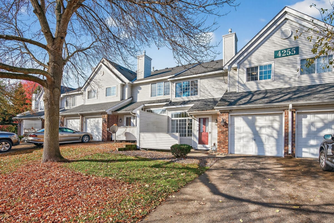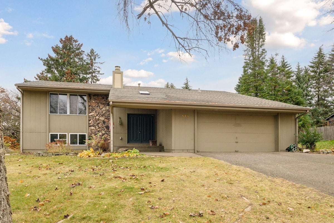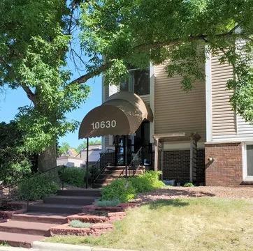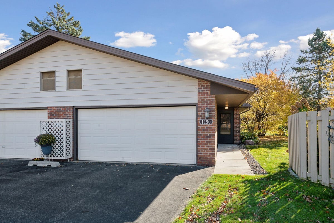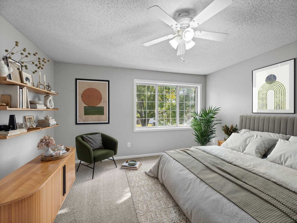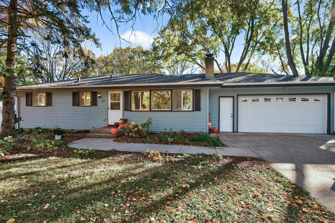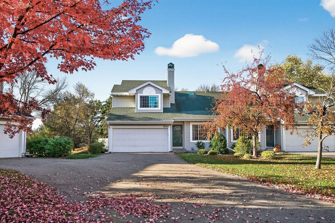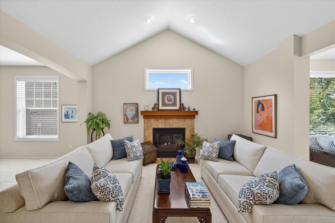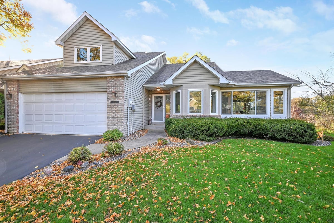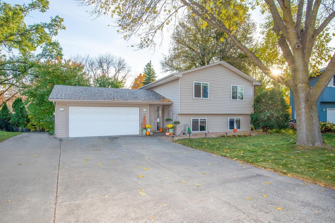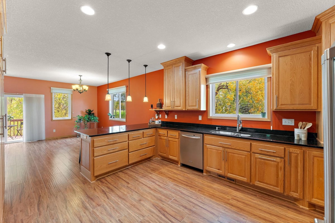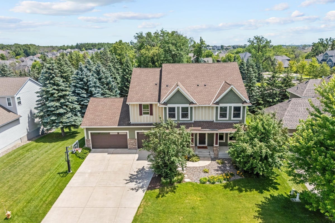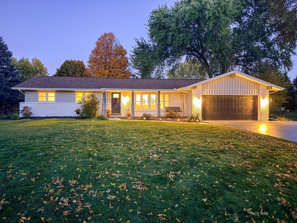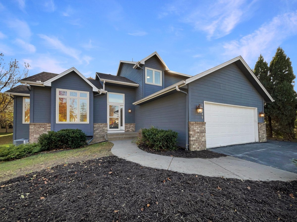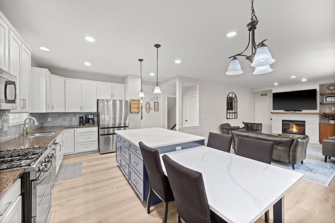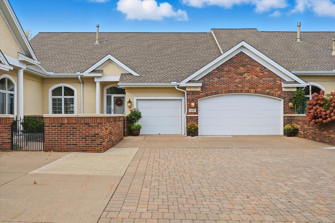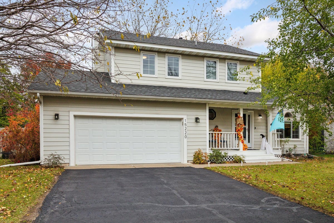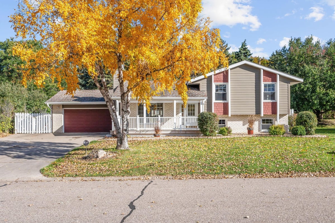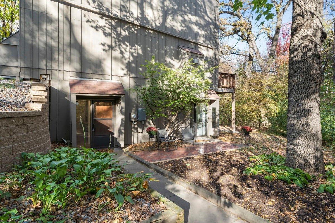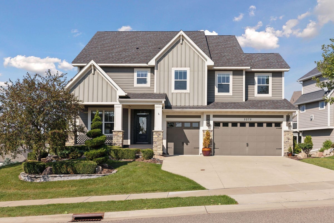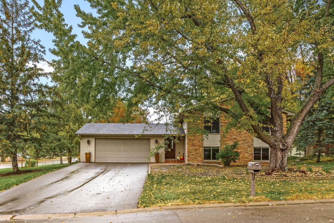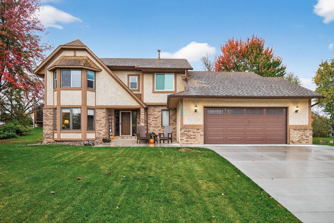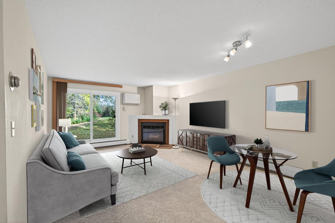Listing Details


Experience comfortable, low-maintenance living in this beautifully maintained Suncourt home. The spacious living and dining rooms feature soaring ceilings and a cozy two-sided gas fireplace, creating a warm and inviting atmosphere. The kitchen offers both a breakfast bar and a casual dining area, complemented by stainless steel appliances, quartz countertops, a tiled backsplash, and tile flooring. Upstairs, the primary suite includes a walk-in closet and a luxurious ensuite bath with a jetted tub and separate shower. The lower level provides an additional bedroom, a den, and a tastefully tiled three-quarter bath. The finished basement includes two egress windows, a large walk-in storage closet, and a convenient laundry area. Ideally located near shopping, walking paths, athletic fields, a theater, restaurants, a hockey arena, and major freeways, this home combines comfort, style, and convenience.
County: Hennepin
Latitude: 44.996599
Longitude: -93.479376
Subdivision/Development: Parkers Lake North 3rd Add
Directions: Cty Rd 6, North on Vicksburg, East on 18th, South on Terrace View to 15th Place - RT.
3/4 Baths: 1
Number of Full Bathrooms: 1
Other Bathrooms Description: 3/4 Basement, Double Sink, Full Primary, Private Primary, Separate Tub & Shower, Jetted Tub, Walk-In Shower Stall
Has Dining Room: Yes
Dining Room Description: Breakfast Bar, Eat In Kitchen, Separate/Formal Dining Room
Has Family Room: Yes
Has Fireplace: Yes
Number of Fireplaces: 1
Fireplace Description: Two Sided, Gas, Living Room
Heating: Forced Air, Fireplace(s)
Heating Fuel: Natural Gas
Cooling: Central Air
Appliances: Dishwasher, Disposal, Humidifier, Gas Water Heater, Microwave, Range, Refrigerator, Stainless Steel Appliances, Water Softener Owned
Basement Description: Block, Drain Tiled, Egress Window(s), Finished, Sump Basket, Sump Pump
Has Basement: Yes
Total Number of Units: 0
Accessibility: None
Stories: Four or More Level Split
Construction: Vinyl Siding
Roof: Shake, Asphalt
Water Source: City Water/Connected
Septic or Sewer: City Sewer/Connected
Water: City Water/Connected
Electric: Circuit Breakers
Parking Description: Attached Garage, Asphalt, Garage Door Opener
Has Garage: Yes
Garage Spaces: 2
Fencing: Wood
Pool Description: None
Lot Description: Public Transit (w/in 6 blks), Corner Lot, Some Trees
Lot Size in Acres: 0.12
Lot Size in Sq. Ft.: 5,227
Lot Dimensions: 559x93x80x44x21
Zoning: Residential-Single Family
Road Frontage: City Street, Paved Streets, Sidewalks, Street Lights,
High School District: Wayzata
School District Phone: 763-745-5000
Property Type: SFR
Property SubType: Single Family Residence
Year Built: 1992
Status: Coming Soon
Unit Features: Cable, Deck, Local Area Network, Primary Bedroom Walk-In Closet, In-Ground Sprinkler, Tile Floors, Vaulted Ceiling(s), Washer/Dryer Hookup, Walk-In Closet
HOA Fee: $286
HOA Frequency: Monthly
Restrictions: Mandatory Owners Assoc, Pets - Cats Allowed, Pets - Dogs Allowed, Rental Restrictions May Apply
Tax Year: 2025
Tax Amount (Annual): $4,208


