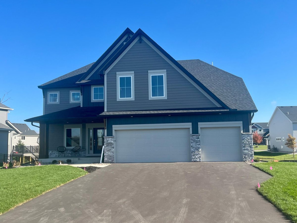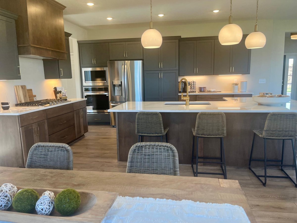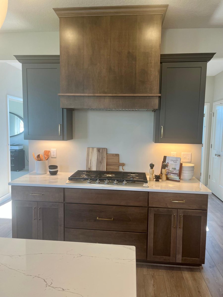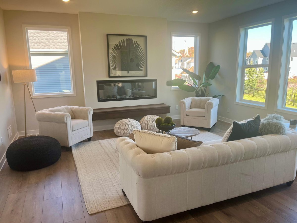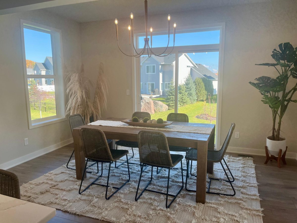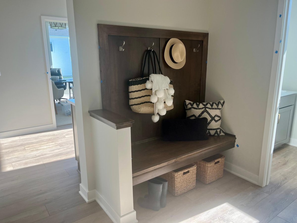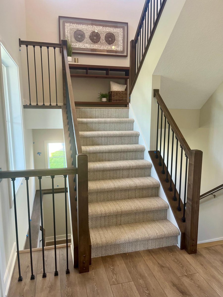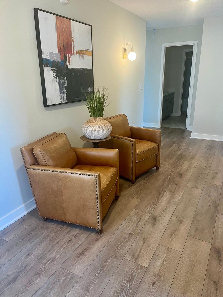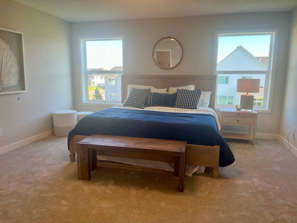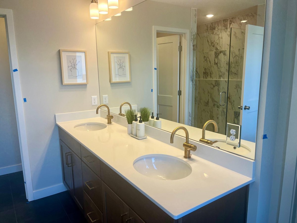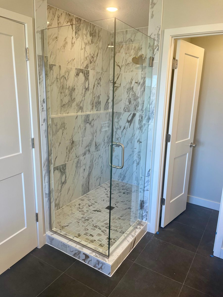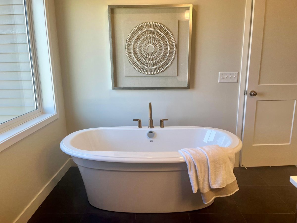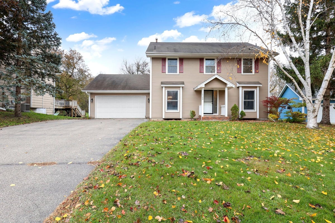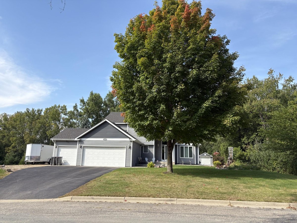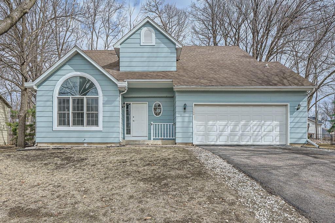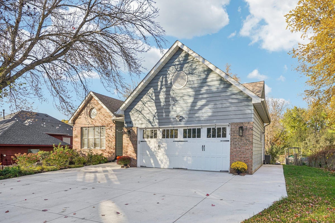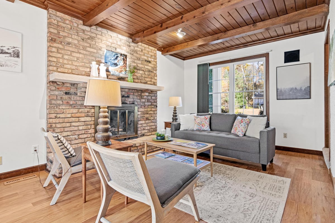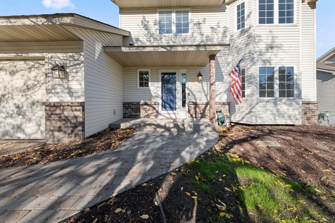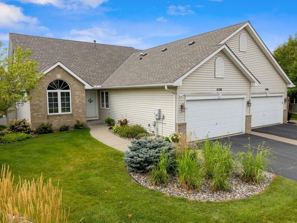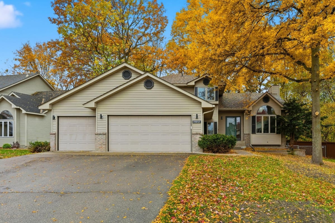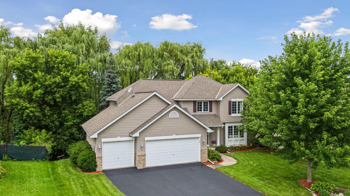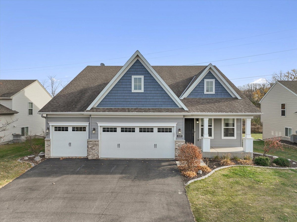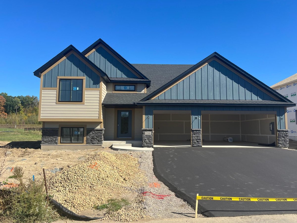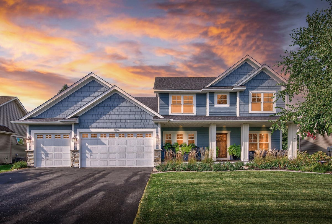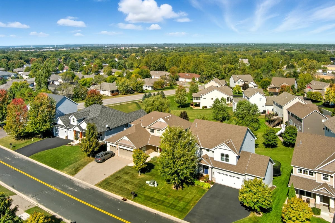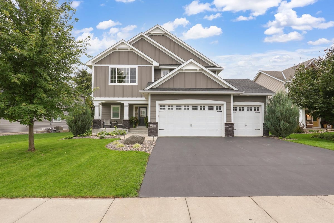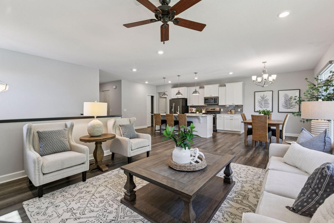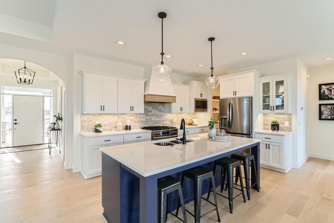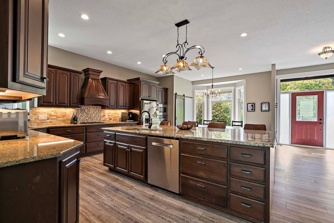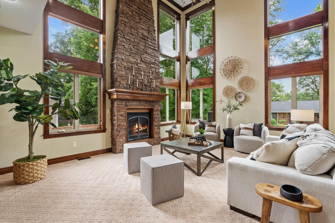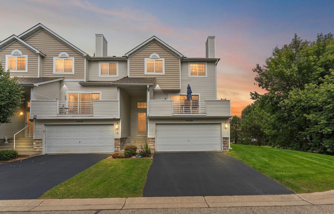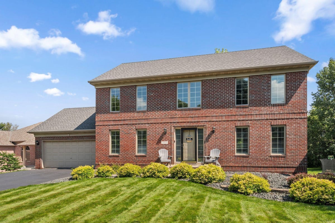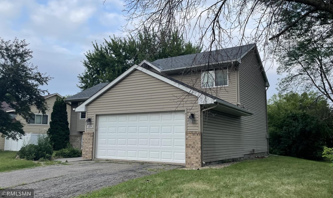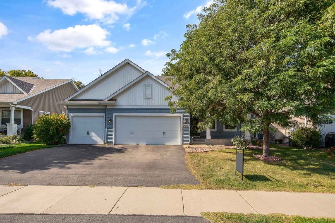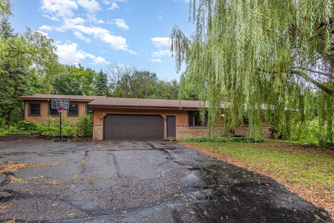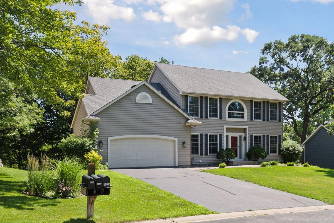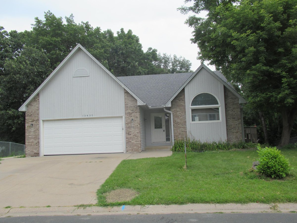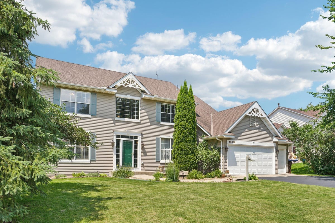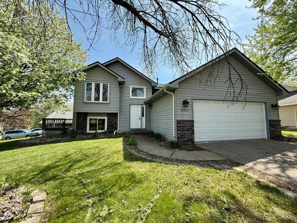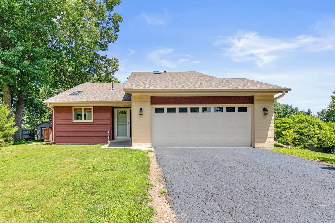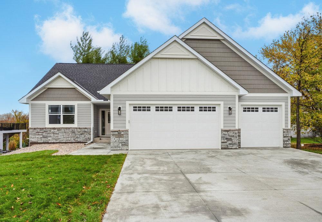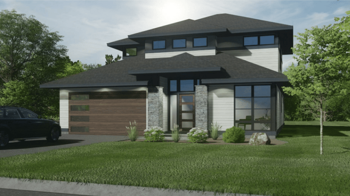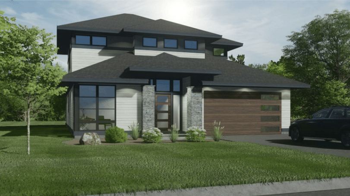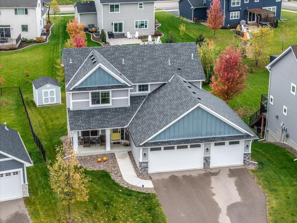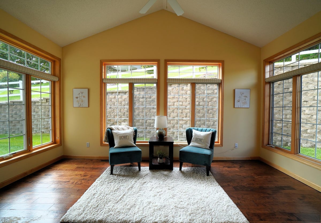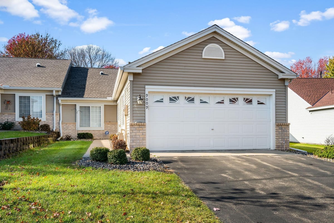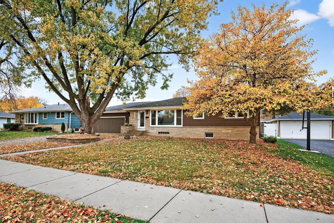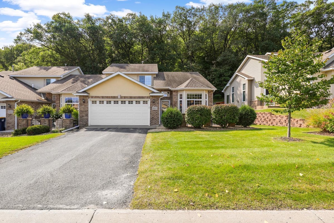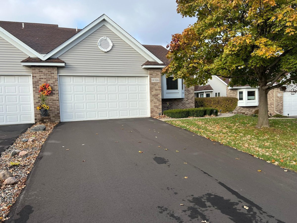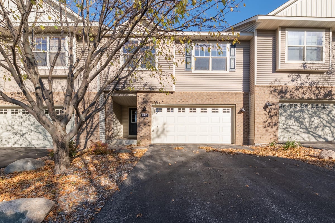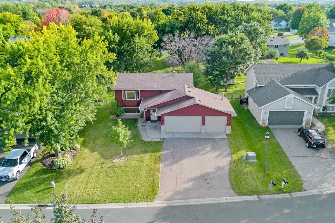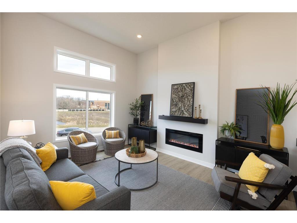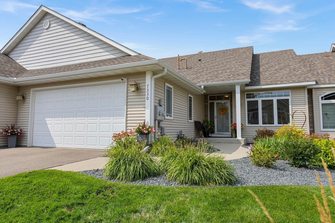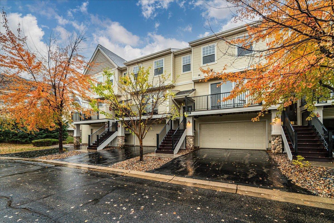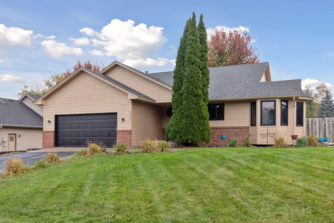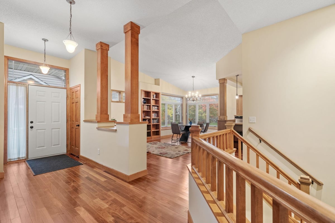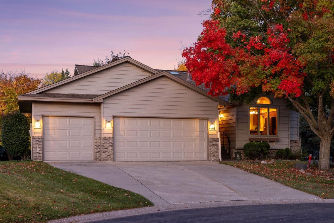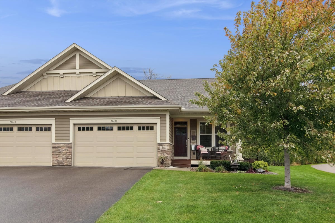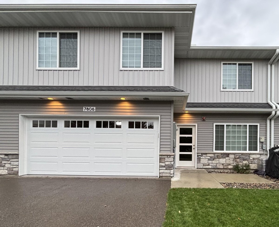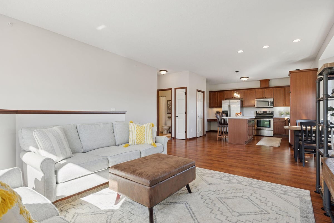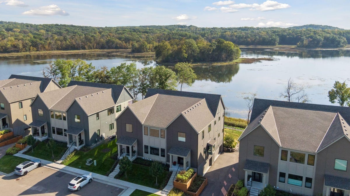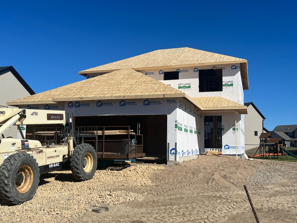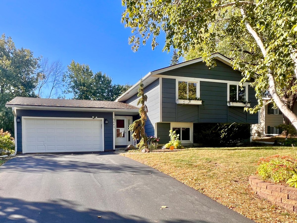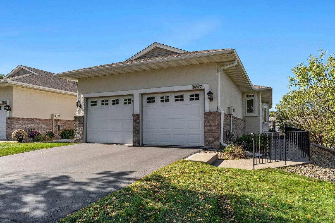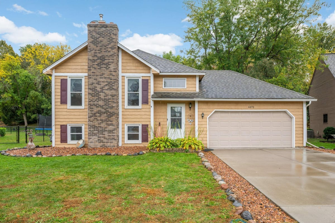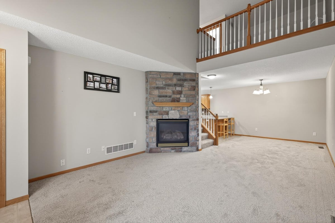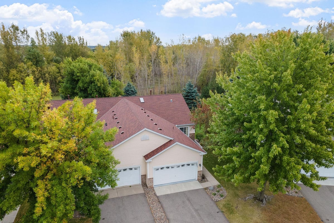Listing Details
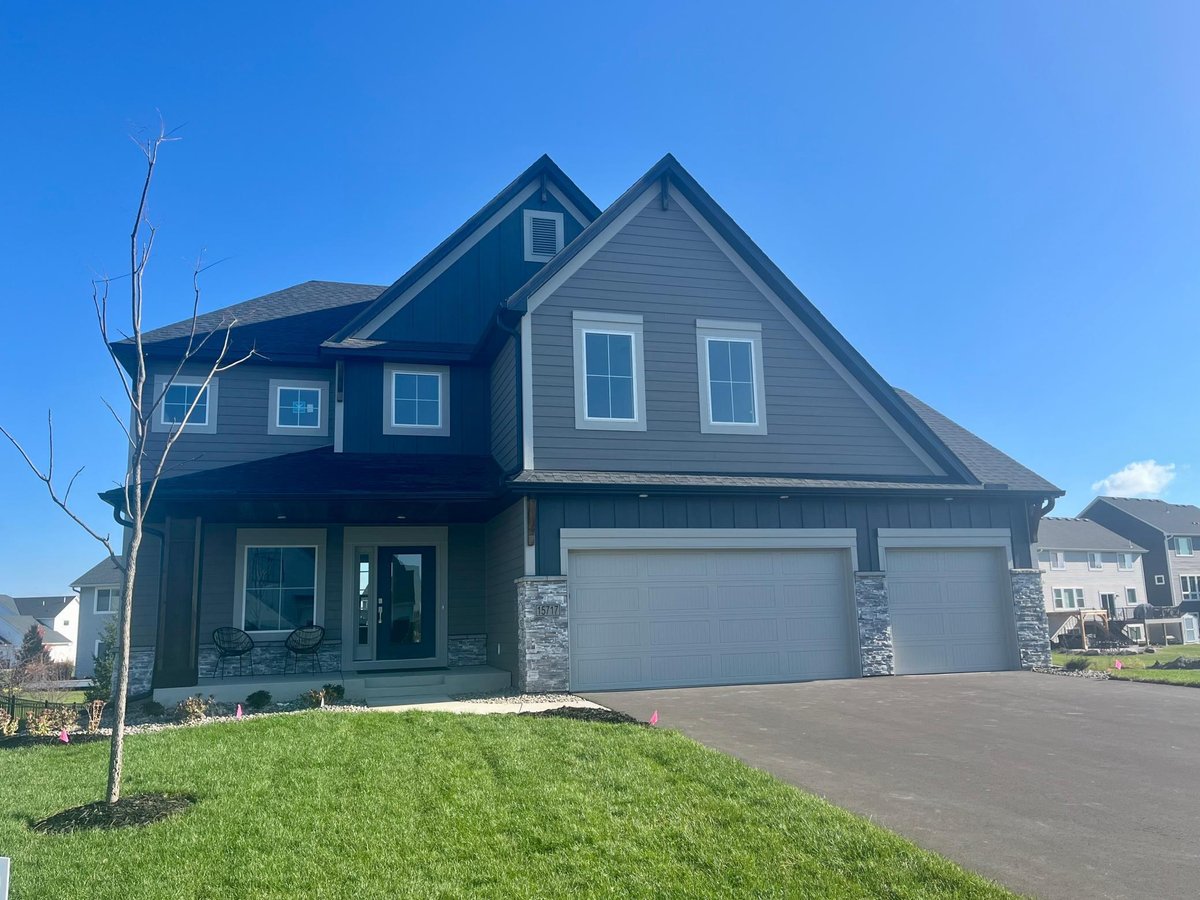
Open House
- Open House: Nov 5, 2025, 12:00 PM - 5:00 PM
- Open House: Nov 6, 2025, 12:00 PM - 5:00 PM
- Open House: Nov 7, 2025, 12:00 PM - 5:00 PM Remarks: Enjoy a visit to our new Mackenzie floorplan. This home offers rich colors & finishes with tons of natural light. The gourmet kitchen includes a butler's pantry with 2nd dishwasher & beverage ref. The owner's suite will delight you with 2 closets. Remarks: Enjoy a visit to our new Mackenzie floorplan. This home offers rich colors & finishes with tons of natural light. The gourmet kitchen includes a butler's pantry with 2nd dishwasher & beverage ref. The owner's suite will delight you with 2 closets. Remarks: Enjoy a visit to our new Mackenzie floorplan. This home offers rich colors & finishes with tons of natural light. The gourmet kitchen includes a butler's pantry with 2nd dishwasher & beverage ref. The owner's suite will delight you with 2 closets.
- Open House: Nov 8, 2025, 12:00 PM - 5:00 PM Remarks: Enjoy a visit to our new Mackenzie floorplan. This home offers rich colors & finishes with tons of natural light. The gourmet kitchen includes a butler's pantry with 2nd dishwasher & beverage ref. The owner's suite will delight you with 2 closets. Remarks: Enjoy a visit to our new Mackenzie floorplan. This home offers rich colors & finishes with tons of natural light. The gourmet kitchen includes a butler's pantry with 2nd dishwasher & beverage ref. The owner's suite will delight you with 2 closets. Remarks: Enjoy a visit to our new Mackenzie floorplan. This home offers rich colors & finishes with tons of natural light. The gourmet kitchen includes a butler's pantry with 2nd dishwasher & beverage ref. The owner's suite will delight you with 2 closets.
- Open House: Nov 12, 2025, 12:00 PM - 5:00 PM Remarks: Enjoy a visit to our new Mackenzie floorplan. This home offers rich colors & finishes with tons of natural light. The gourmet kitchen includes a butler's pantry with 2nd dishwasher & beverage ref. The owner's suite will delight you with 2 closets. Remarks: Enjoy a visit to our new Mackenzie floorplan. This home offers rich colors & finishes with tons of natural light. The gourmet kitchen includes a butler's pantry with 2nd dishwasher & beverage ref. The owner's suite will delight you with 2 closets. Remarks: Enjoy a visit to our new Mackenzie floorplan. This home offers rich colors & finishes with tons of natural light. The gourmet kitchen includes a butler's pantry with 2nd dishwasher & beverage ref. The owner's suite will delight you with 2 closets.
- Open House: Nov 13, 2025, 12:00 PM - 5:00 PM Remarks: Enjoy a visit to our new Mackenzie floorplan. This home offers rich colors & finishes with tons of natural light. The gourmet kitchen includes a butler's pantry with 2nd dishwasher & beverage ref. The owner's suite will delight you with 2 closets. Remarks: Enjoy a visit to our new Mackenzie floorplan. This home offers rich colors & finishes with tons of natural light. The gourmet kitchen includes a butler's pantry with 2nd dishwasher & beverage ref. The owner's suite will delight you with 2 closets. Remarks: Enjoy a visit to our new Mackenzie floorplan. This home offers rich colors & finishes with tons of natural light. The gourmet kitchen includes a butler's pantry with 2nd dishwasher & beverage ref. The owner's suite will delight you with 2 closets.
- Open House: Nov 14, 2025, 12:00 PM - 5:00 PM Remarks: Enjoy a visit to our new Mackenzie floorplan. This home offers rich colors & finishes with tons of natural light. The gourmet kitchen includes a butler's pantry with 2nd dishwasher & beverage ref. The owner's suite will delight you with 2 closets. Remarks: Enjoy a visit to our new Mackenzie floorplan. This home offers rich colors & finishes with tons of natural light. The gourmet kitchen includes a butler's pantry with 2nd dishwasher & beverage ref. The owner's suite will delight you with 2 closets. Remarks: Enjoy a visit to our new Mackenzie floorplan. This home offers rich colors & finishes with tons of natural light. The gourmet kitchen includes a butler's pantry with 2nd dishwasher & beverage ref. The owner's suite will delight you with 2 closets.
- Open House: Nov 15, 2025, 12:00 PM - 5:00 PM Remarks: Enjoy a visit to our new Mackenzie floorplan. This home offers rich colors & finishes with tons of natural light. The gourmet kitchen includes a butler's pantry with 2nd dishwasher & beverage ref. The owner's suite will delight you with 2 closets. Remarks: Enjoy a visit to our new Mackenzie floorplan. This home offers rich colors & finishes with tons of natural light. The gourmet kitchen includes a butler's pantry with 2nd dishwasher & beverage ref. The owner's suite will delight you with 2 closets. Remarks: Enjoy a visit to our new Mackenzie floorplan. This home offers rich colors & finishes with tons of natural light. The gourmet kitchen includes a butler's pantry with 2nd dishwasher & beverage ref. The owner's suite will delight you with 2 closets.
- Open House: Nov 19, 2025, 12:00 PM - 5:00 PM Remarks: Enjoy a visit to our new Mackenzie floorplan. This home offers rich colors & finishes with tons of natural light. The gourmet kitchen includes a butler's pantry with 2nd dishwasher & beverage ref. The owner's suite will delight you with 2 closets. Remarks: Enjoy a visit to our new Mackenzie floorplan. This home offers rich colors & finishes with tons of natural light. The gourmet kitchen includes a butler's pantry with 2nd dishwasher & beverage ref. The owner's suite will delight you with 2 closets. Remarks: Enjoy a visit to our new Mackenzie floorplan. This home offers rich colors & finishes with tons of natural light. The gourmet kitchen includes a butler's pantry with 2nd dishwasher & beverage ref. The owner's suite will delight you with 2 closets.
- Open House: Nov 20, 2025, 12:00 PM - 5:00 PM Remarks: Enjoy a visit to our new Mackenzie floorplan. This home offers rich colors & finishes with tons of natural light. The gourmet kitchen includes a butler's pantry with 2nd dishwasher & beverage ref. The owner's suite will delight you with 2 closets. Remarks: Enjoy a visit to our new Mackenzie floorplan. This home offers rich colors & finishes with tons of natural light. The gourmet kitchen includes a butler's pantry with 2nd dishwasher & beverage ref. The owner's suite will delight you with 2 closets. Remarks: Enjoy a visit to our new Mackenzie floorplan. This home offers rich colors & finishes with tons of natural light. The gourmet kitchen includes a butler's pantry with 2nd dishwasher & beverage ref. The owner's suite will delight you with 2 closets.
- Open House: Nov 21, 2025, 12:00 PM - 5:00 PM Remarks: Enjoy a visit to our new Mackenzie floorplan. This home offers rich colors & finishes with tons of natural light. The gourmet kitchen includes a butler's pantry with 2nd dishwasher & beverage ref. The owner's suite will delight you with 2 closets. Remarks: Enjoy a visit to our new Mackenzie floorplan. This home offers rich colors & finishes with tons of natural light. The gourmet kitchen includes a butler's pantry with 2nd dishwasher & beverage ref. The owner's suite will delight you with 2 closets. Remarks: Enjoy a visit to our new Mackenzie floorplan. This home offers rich colors & finishes with tons of natural light. The gourmet kitchen includes a butler's pantry with 2nd dishwasher & beverage ref. The owner's suite will delight you with 2 closets.
- Open House: Nov 22, 2025, 12:00 PM - 5:00 PM Remarks: Enjoy a visit to our new Mackenzie floorplan. This home offers rich colors & finishes with tons of natural light. The gourmet kitchen includes a butler's pantry with 2nd dishwasher & beverage ref. The owner's suite will delight you with 2 closets. Remarks: Enjoy a visit to our new Mackenzie floorplan. This home offers rich colors & finishes with tons of natural light. The gourmet kitchen includes a butler's pantry with 2nd dishwasher & beverage ref. The owner's suite will delight you with 2 closets. Remarks: Enjoy a visit to our new Mackenzie floorplan. This home offers rich colors & finishes with tons of natural light. The gourmet kitchen includes a butler's pantry with 2nd dishwasher & beverage ref. The owner's suite will delight you with 2 closets.
- Open House: Nov 26, 2025, 12:00 PM - 5:00 PM Remarks: Enjoy a visit to our new Mackenzie floorplan. This home offers rich colors & finishes with tons of natural light. The gourmet kitchen includes a butler's pantry with 2nd dishwasher & beverage ref. The owner's suite will delight you with 2 closets. Remarks: Enjoy a visit to our new Mackenzie floorplan. This home offers rich colors & finishes with tons of natural light. The gourmet kitchen includes a butler's pantry with 2nd dishwasher & beverage ref. The owner's suite will delight you with 2 closets. Remarks: Enjoy a visit to our new Mackenzie floorplan. This home offers rich colors & finishes with tons of natural light. The gourmet kitchen includes a butler's pantry with 2nd dishwasher & beverage ref. The owner's suite will delight you with 2 closets.
Listing Courtesy of Keyland Realty, LLC
Welcome to Big Sky Estates, a community exclusively built by KEY LAND Homes! You will be WOW'd from the moment you step in the doors. This home offers Quartz countertops, soft close cabinets & drawers throughout, convenient butler's pantry, spacious open concept floor plan, generously sized spaces, abundant natural lighting and exquisite thoughtful design options. This unique home offers a dramatic staircase at the front of the home with lots of windows to greet you and your guests. There is a private junior suite. We will walk you through the entire process and beyond closing. We proudly offer an unparalleled 5-year extended warranty and are extremely proud to be GreenPath Certified - standards set and achieved via Housing First Minnesota. Come see and feel the KEY LAND difference for yourself.
County: Scott
Community Name: Big Sky Estates
Latitude: 44.721737
Longitude: -93.383757
Subdivision/Development: Big Sky Estates 3rd Add
Directions: I-35 to cty rd 42 west in Burnsville. Take a left on Dakota Ave by the water tower. Just after the Prior Lake High School, turn right on 157th St into the neighborhood. Take a left on Aquila Ave. Home is the 2nd one on the left.
3/4 Baths: 1
Number of Full Bathrooms: 2
1/2 Baths: 1
Other Bathrooms Description: Double Sink, Bathroom Ensuite, His and Her Closets , Private Primary, Main Floor 1/2 Bath, Rough In, Upper Level 3/4 Bath, Upper Level Full Bath, Walk-In Shower Stall
Has Dining Room: Yes
Dining Room Description: Informal Dining Room
Has Family Room: Yes
Kitchen Dimensions: 17x12
Bedroom 1 Dimensions: 15x16
Bedroom 2 Dimensions: 14x12
Bedroom 3 Dimensions: 11x11
Bedroom 4 Dimensions: 15x12
Has Fireplace: Yes
Number of Fireplaces: 1
Fireplace Description: Electric
Heating: Forced Air
Heating Fuel: Natural Gas
Cooling: Central Air
Appliances: Air-To-Air Exchanger, Cooktop, Dishwasher, Disposal, ENERGY STAR Qualified Appliances, Exhaust Fan, Humidifier, Microwave, Refrigerator, Stainless Steel Appliances, Wall Oven, Wine Cooler
Basement Description: Daylight/Lookout Windows, Drain Tiled, Concrete, Unfinished
Has Basement: Yes
Total Number of Units: 0
Accessibility: Soaking Tub
Stories: Two
Is New Construction: Yes
Construction: Brick/Stone, Engineered Wood, Vinyl Siding
Roof: Age 8 Years or Less, Architectural Shingle
Water Source: City Water/Connected
Septic or Sewer: City Sewer/Connected
Water: City Water/Connected
Electric: Circuit Breakers, 200+ Amp Service
Parking Description: Attached Garage
Has Garage: Yes
Garage Spaces: 3
Lot Size in Acres: 0.22
Lot Size in Sq. Ft.: 9,583
Lot Dimensions: 77x130x67x131
Zoning: Residential-Single Family
High School District: Prior Lake-Savage Area Schools
School District Phone: 952-226-0000
Property Type: SFR
Property SubType: Single Family Residence
Year Built: 2025
Status: Active
Unit Features: In-Ground Sprinkler, Washer/Dryer Hookup, Walk-In Closet
Tax Year: 2025
Tax Amount (Annual): $2,162


